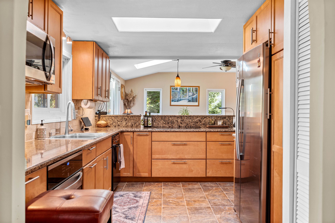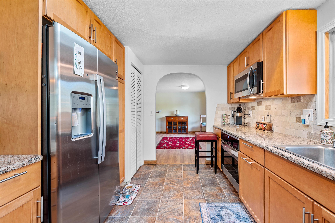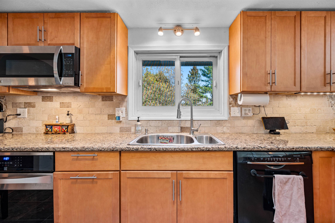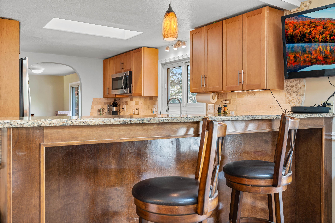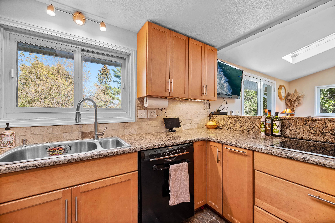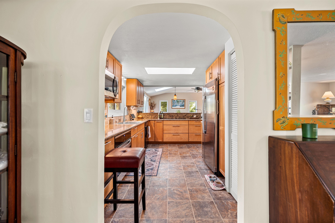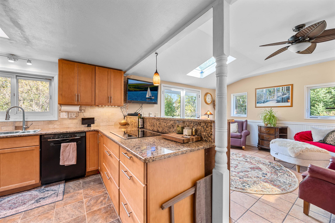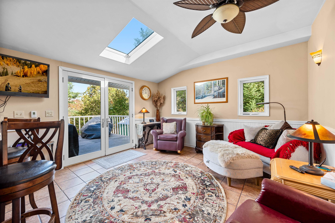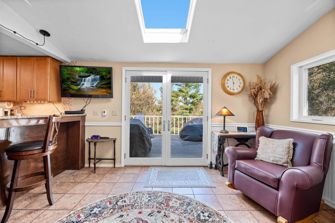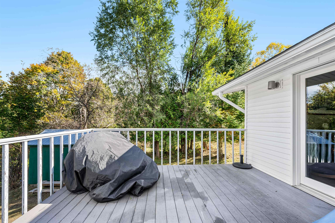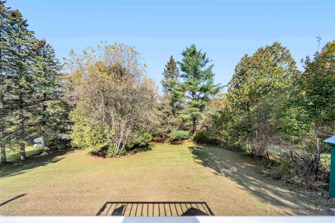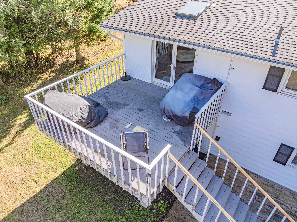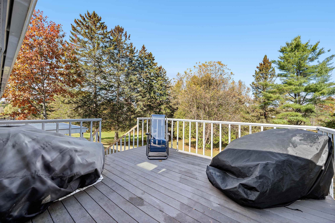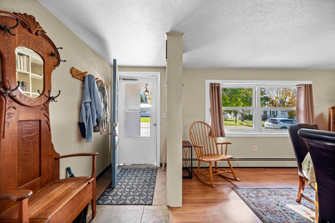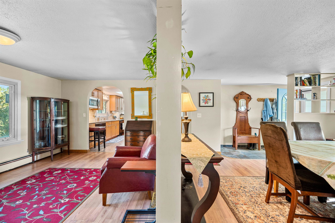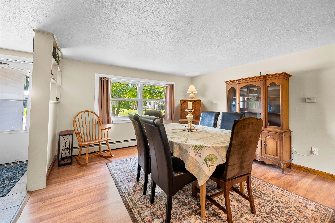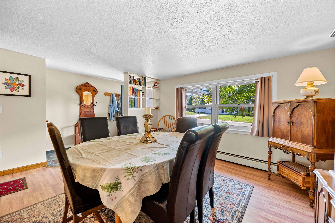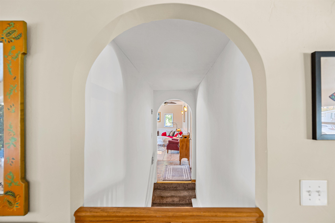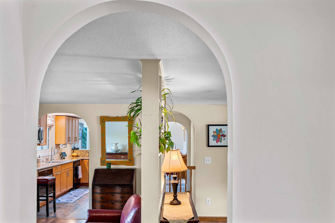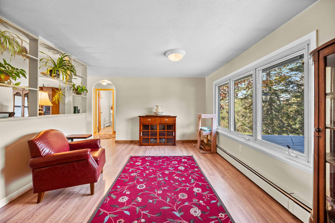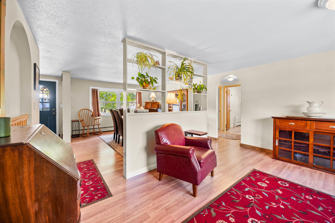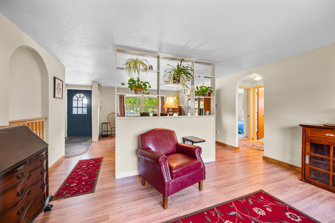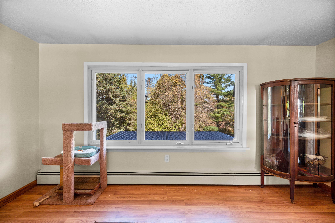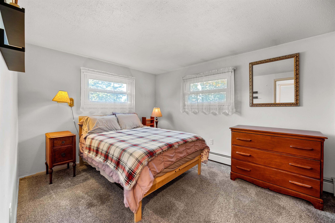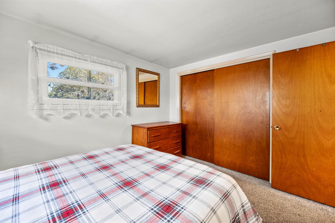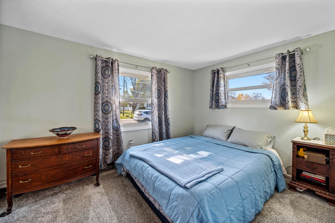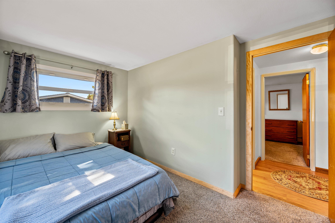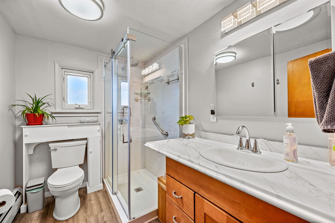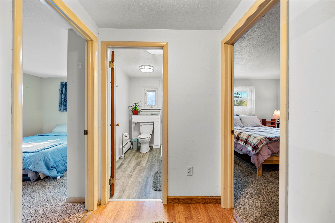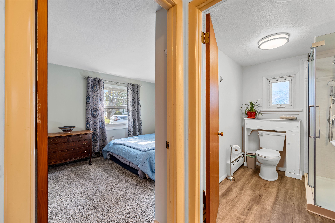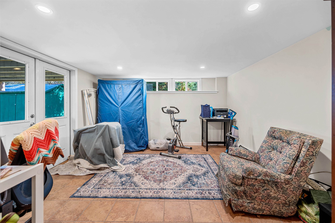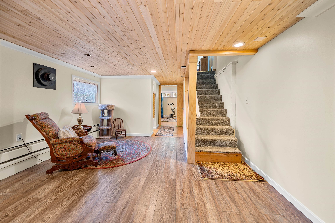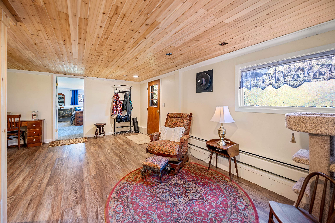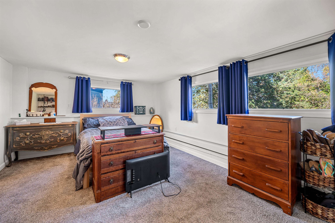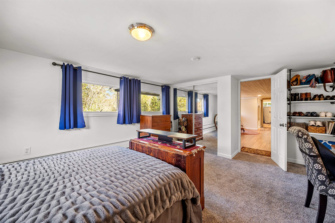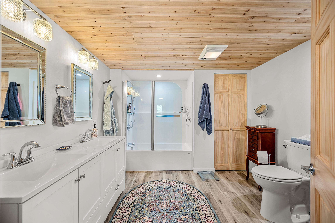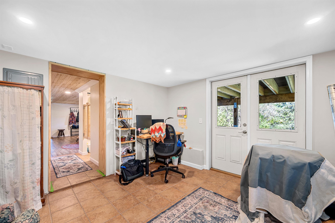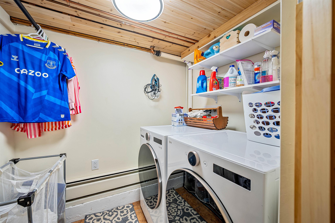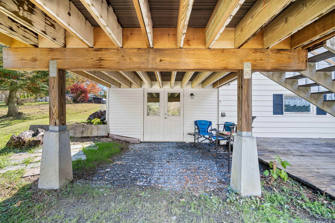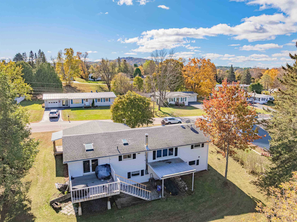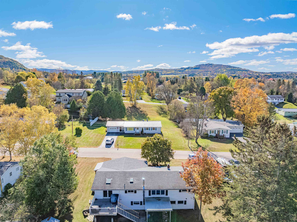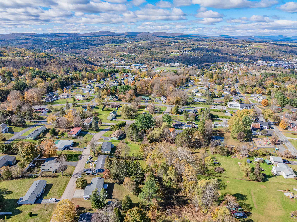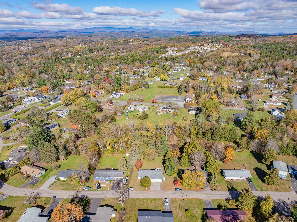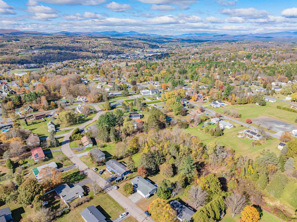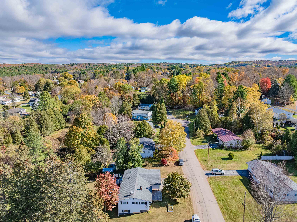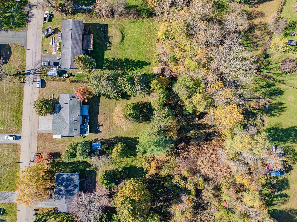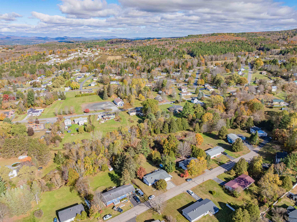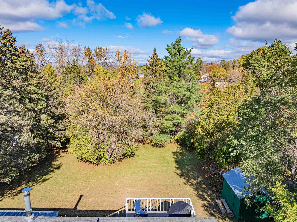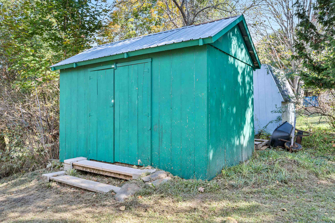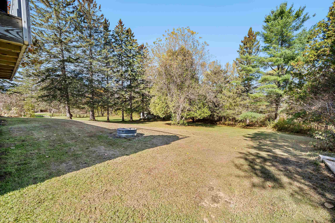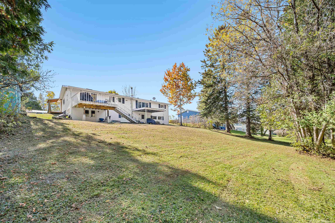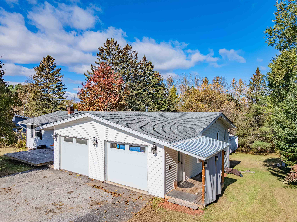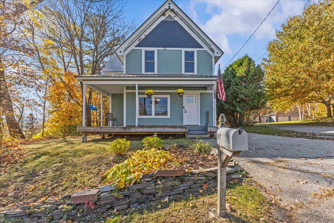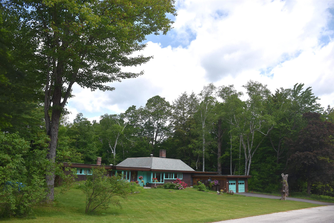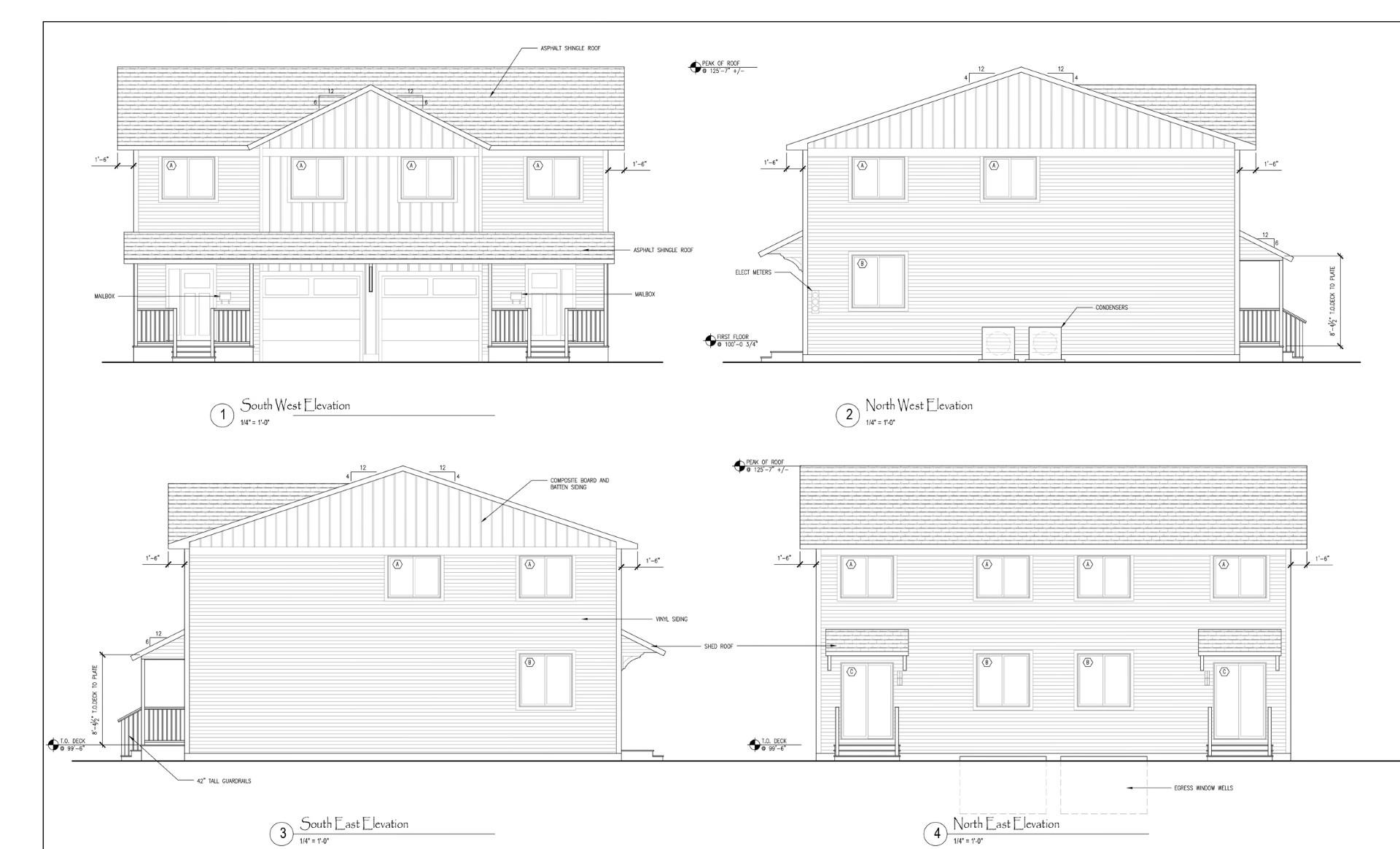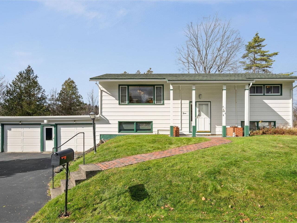1 of 58
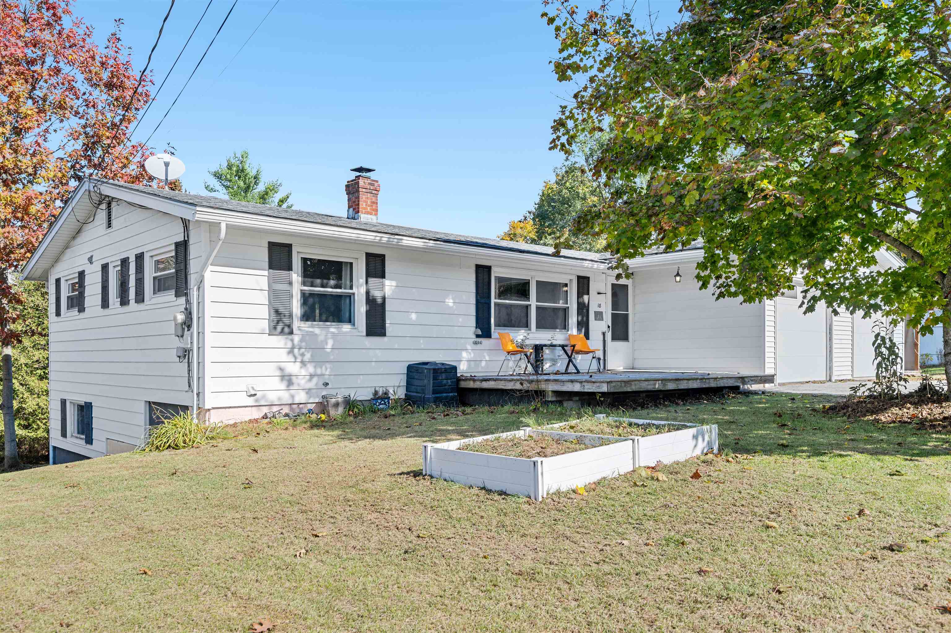
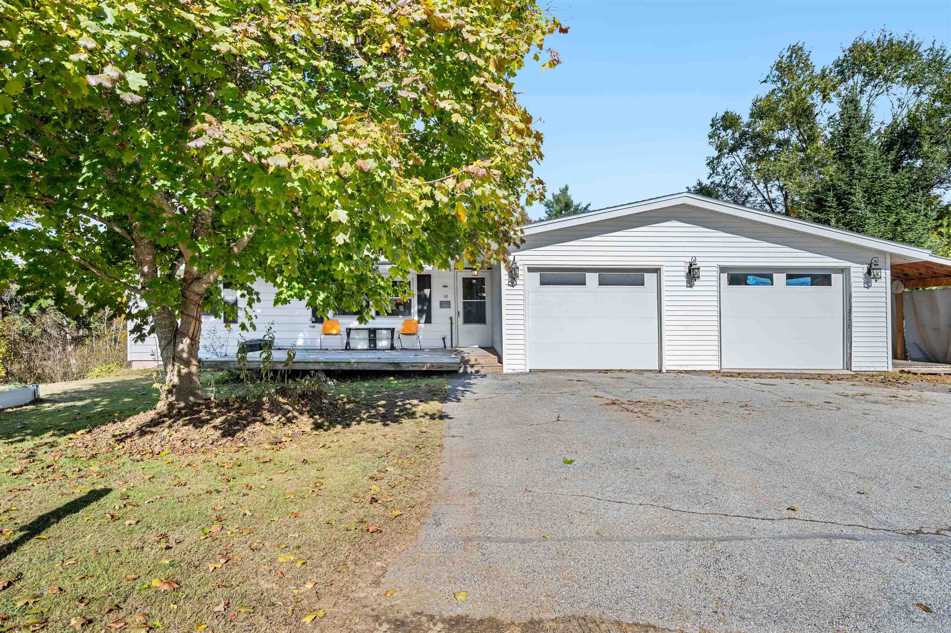
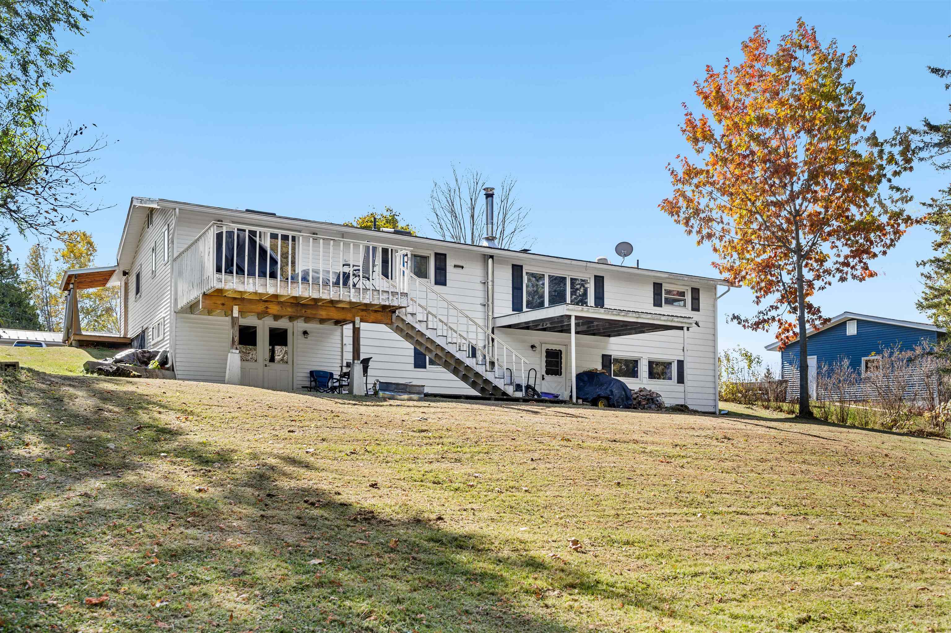
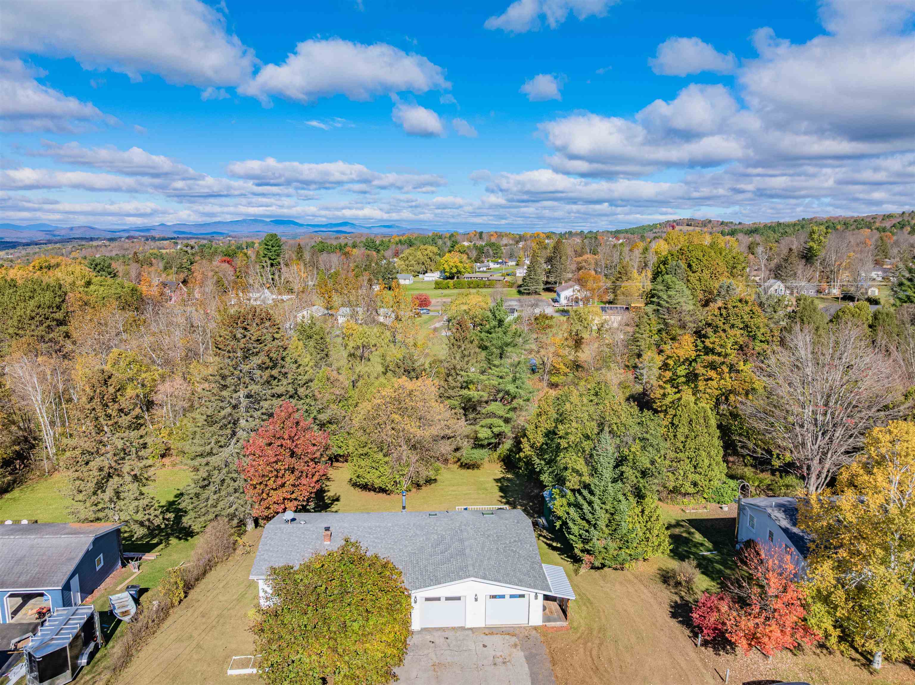
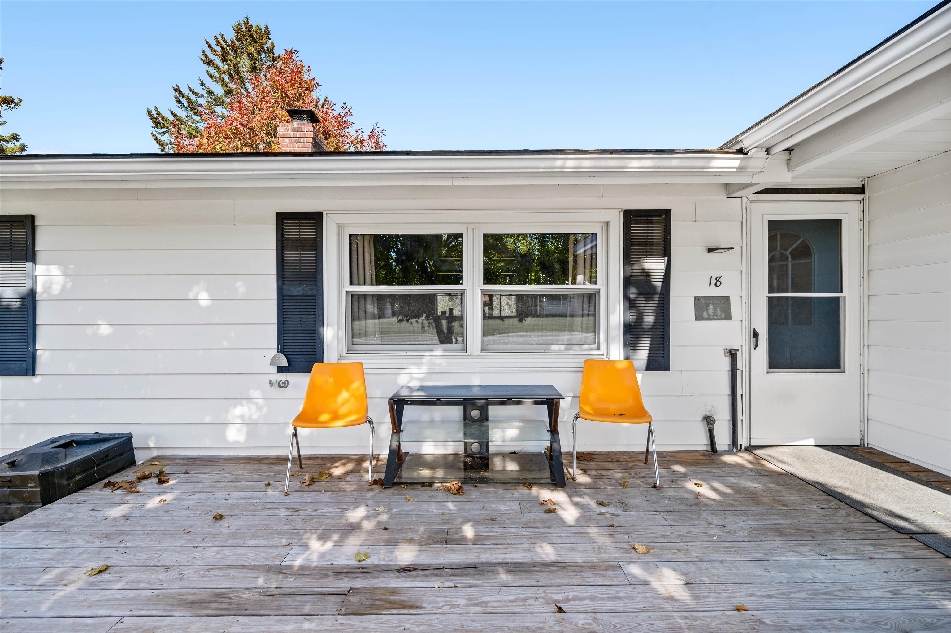
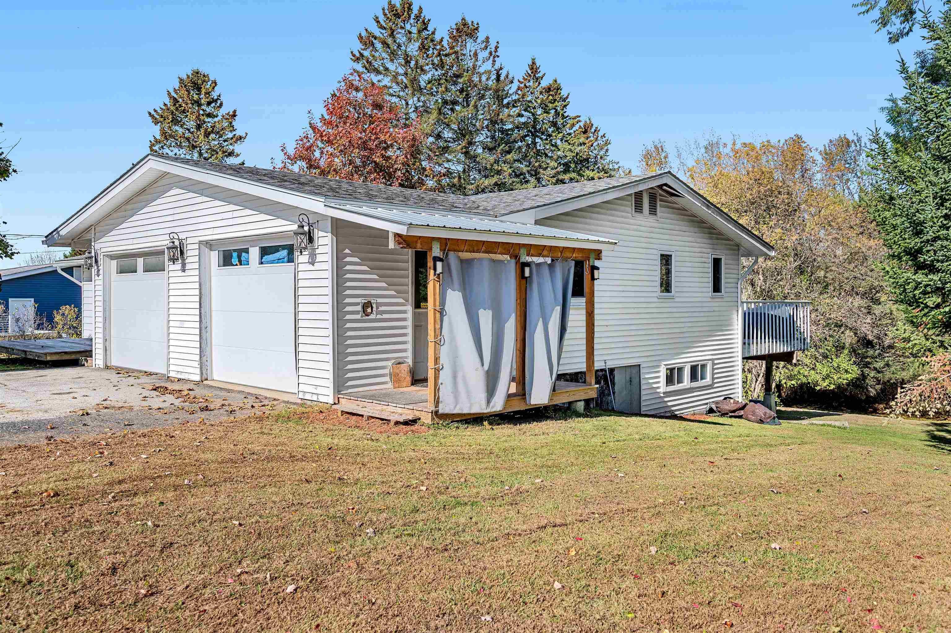
General Property Information
- Property Status:
- Active Under Contract
- Price:
- $425, 000
- Assessed:
- $0
- Assessed Year:
- County:
- VT-Washington
- Acres:
- 0.68
- Property Type:
- Single Family
- Year Built:
- 1965
- Agency/Brokerage:
- Michelle Gosselin
Element Real Estate - Bedrooms:
- 3
- Total Baths:
- 2
- Sq. Ft. (Total):
- 2254
- Tax Year:
- 2025
- Taxes:
- $4, 586
- Association Fees:
Tucked away on a quiet dead-end street, this expanded ranch isn't just a house; it's a soft landing after a long day. Think morning coffee on the deck while birds call from the trees, spontaneous walks to the local store, and evening strolls through a neighborhood where “community” still means something. The brand-new primary suite? A total retreat. The open floor plan flows like a Saturday morning, easy and unhurried, from the bright, renovated kitchen to the sun-soaked great room where French doors let the outside in. Hosting is a breeze with two additional bedrooms, a cozy den, and a living and dining space that feels made for good conversation. The oversized attached garage and large shed add the kind of storage you didn’t know you needed, while the 0.68-acre yard gives you room to play, garden, or just breathe. This home is bigger than it looks with over 1800 + square feet of living space and better than you'd expect. Private, polished, and perfectly located in one of Vermont’s most walkable, neighborly pockets. Come feel it for yourself.
Interior Features
- # Of Stories:
- 1
- Sq. Ft. (Total):
- 2254
- Sq. Ft. (Above Ground):
- 1254
- Sq. Ft. (Below Ground):
- 1000
- Sq. Ft. Unfinished:
- 254
- Rooms:
- 10
- Bedrooms:
- 3
- Baths:
- 2
- Interior Desc:
- Ceiling Fan, Dining Area, Primary BR w/ BA, Natural Light, Skylight, Basement Laundry
- Appliances Included:
- Electric Cooktop, Dishwasher, Microwave, Refrigerator, Water Heater
- Flooring:
- Carpet, Laminate, Tile, Vinyl
- Heating Cooling Fuel:
- Water Heater:
- Basement Desc:
- Finished, Full, Walkout
Exterior Features
- Style of Residence:
- Ranch
- House Color:
- Time Share:
- No
- Resort:
- Exterior Desc:
- Exterior Details:
- Deck, Garden Space, Porch, Shed
- Amenities/Services:
- Land Desc.:
- Landscaped, Sloping, In Town, Neighborhood
- Suitable Land Usage:
- Roof Desc.:
- Architectural Shingle
- Driveway Desc.:
- Paved
- Foundation Desc.:
- Poured Concrete
- Sewer Desc.:
- Public
- Garage/Parking:
- Yes
- Garage Spaces:
- 2
- Road Frontage:
- 112
Other Information
- List Date:
- 2025-10-23
- Last Updated:


