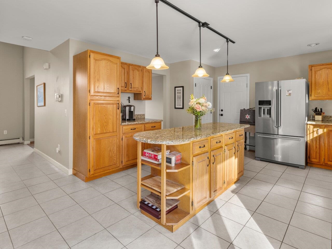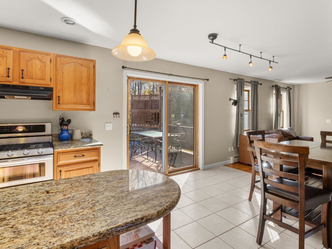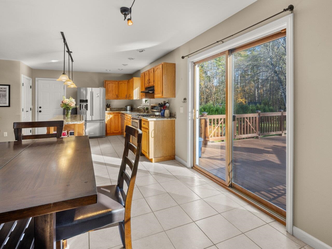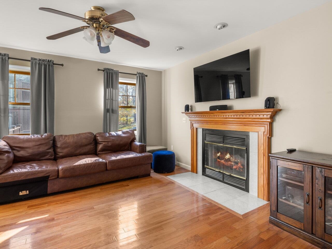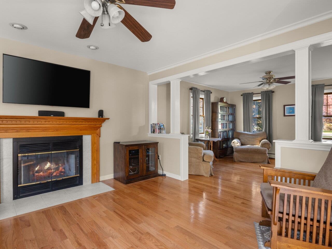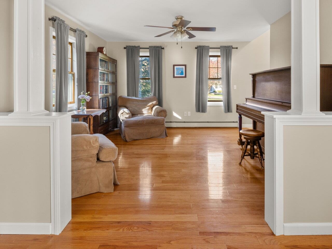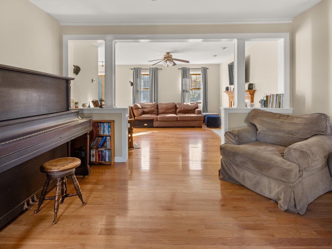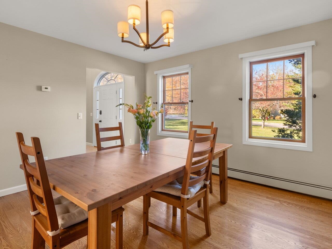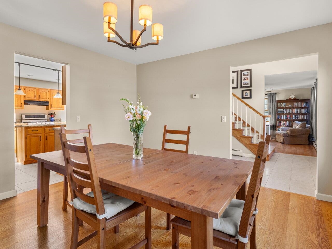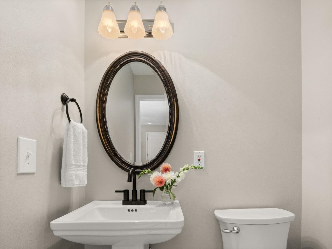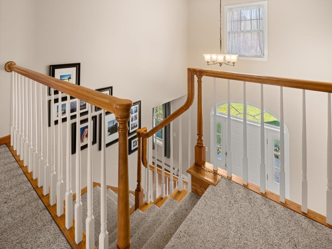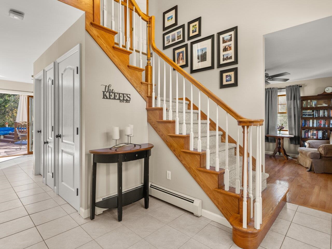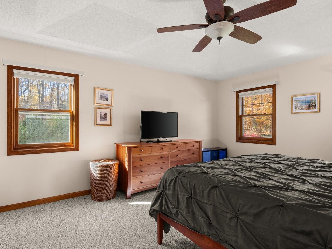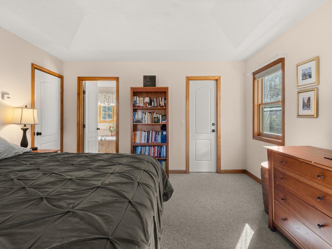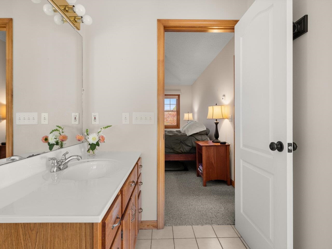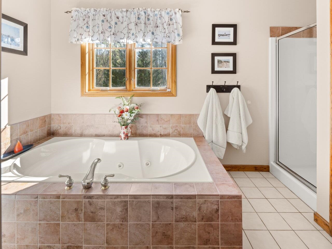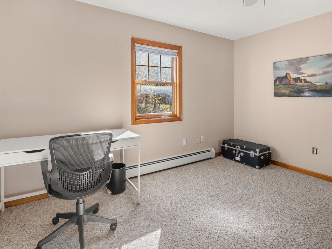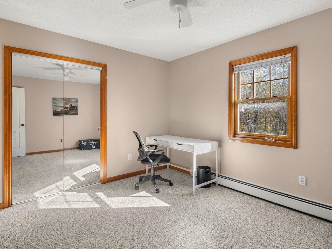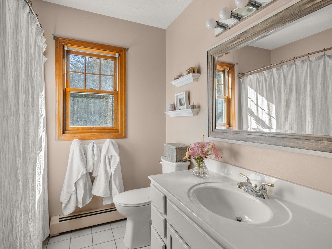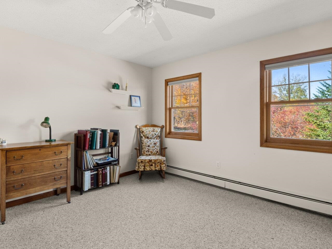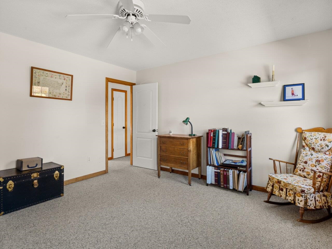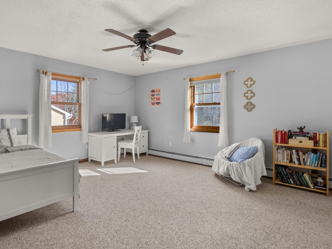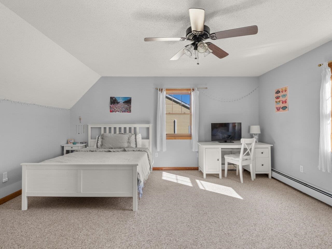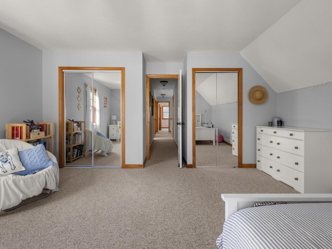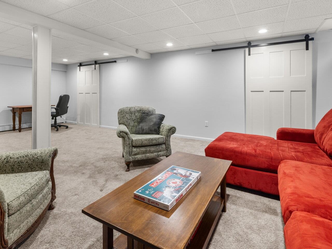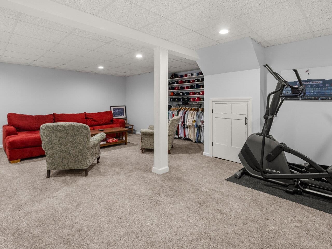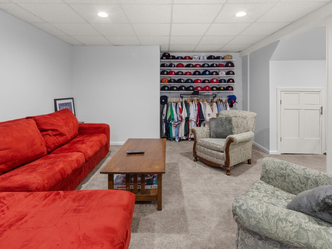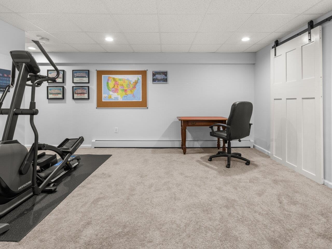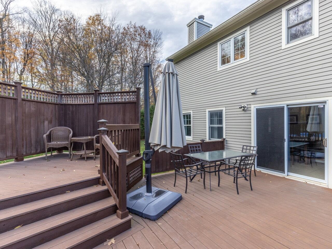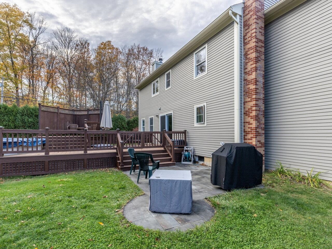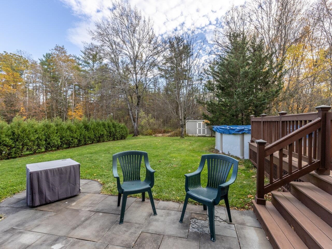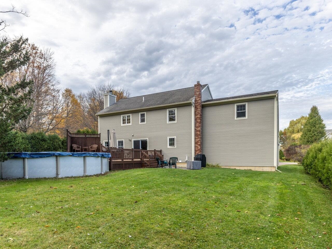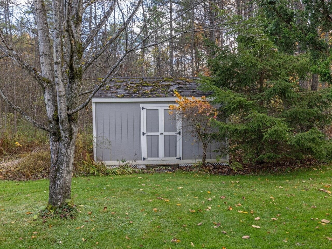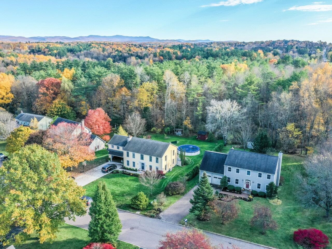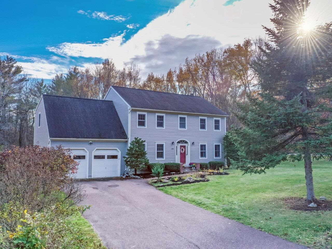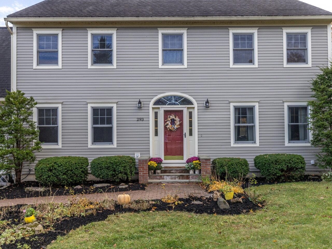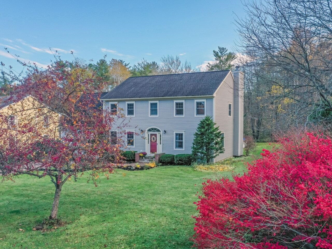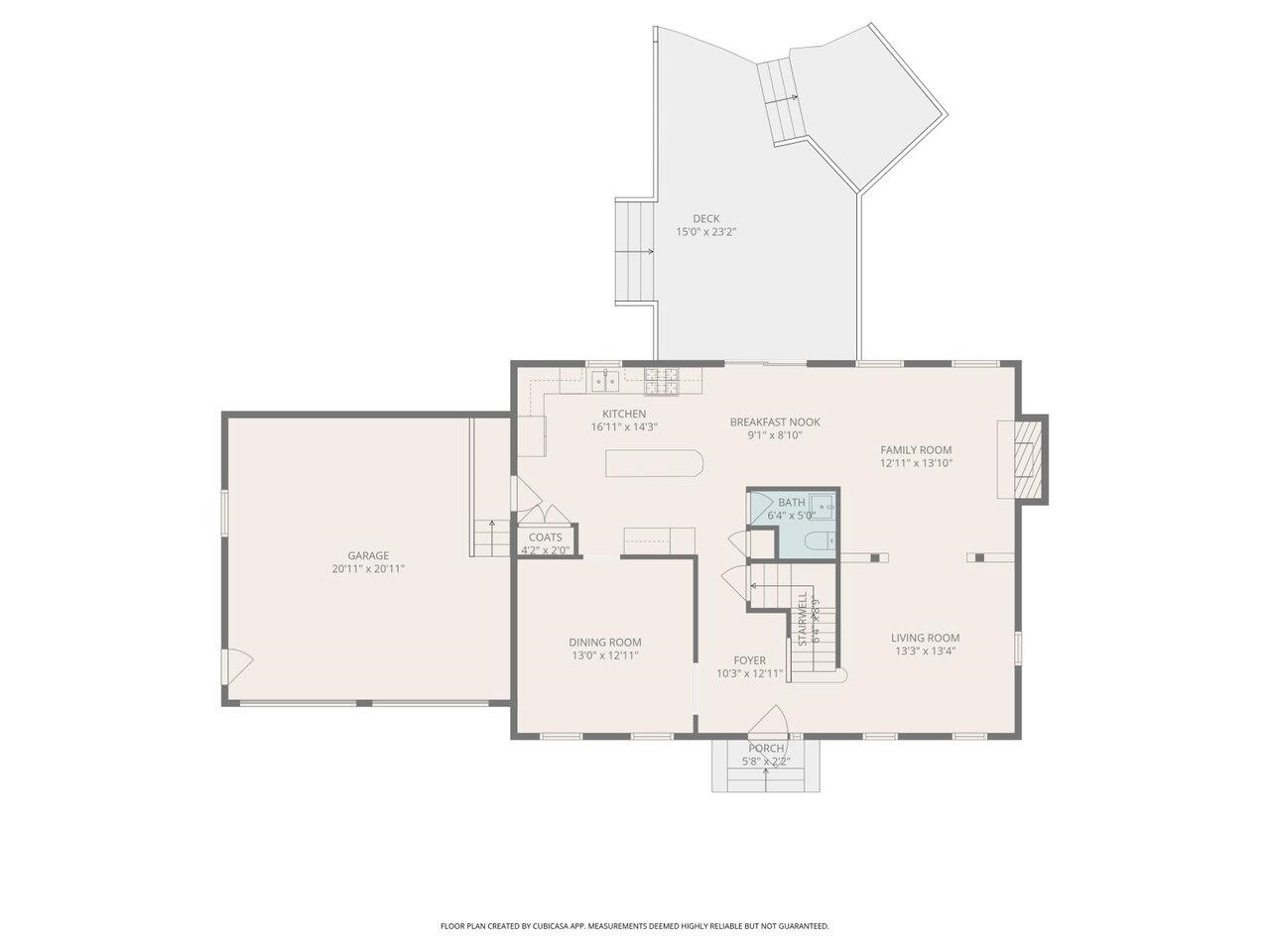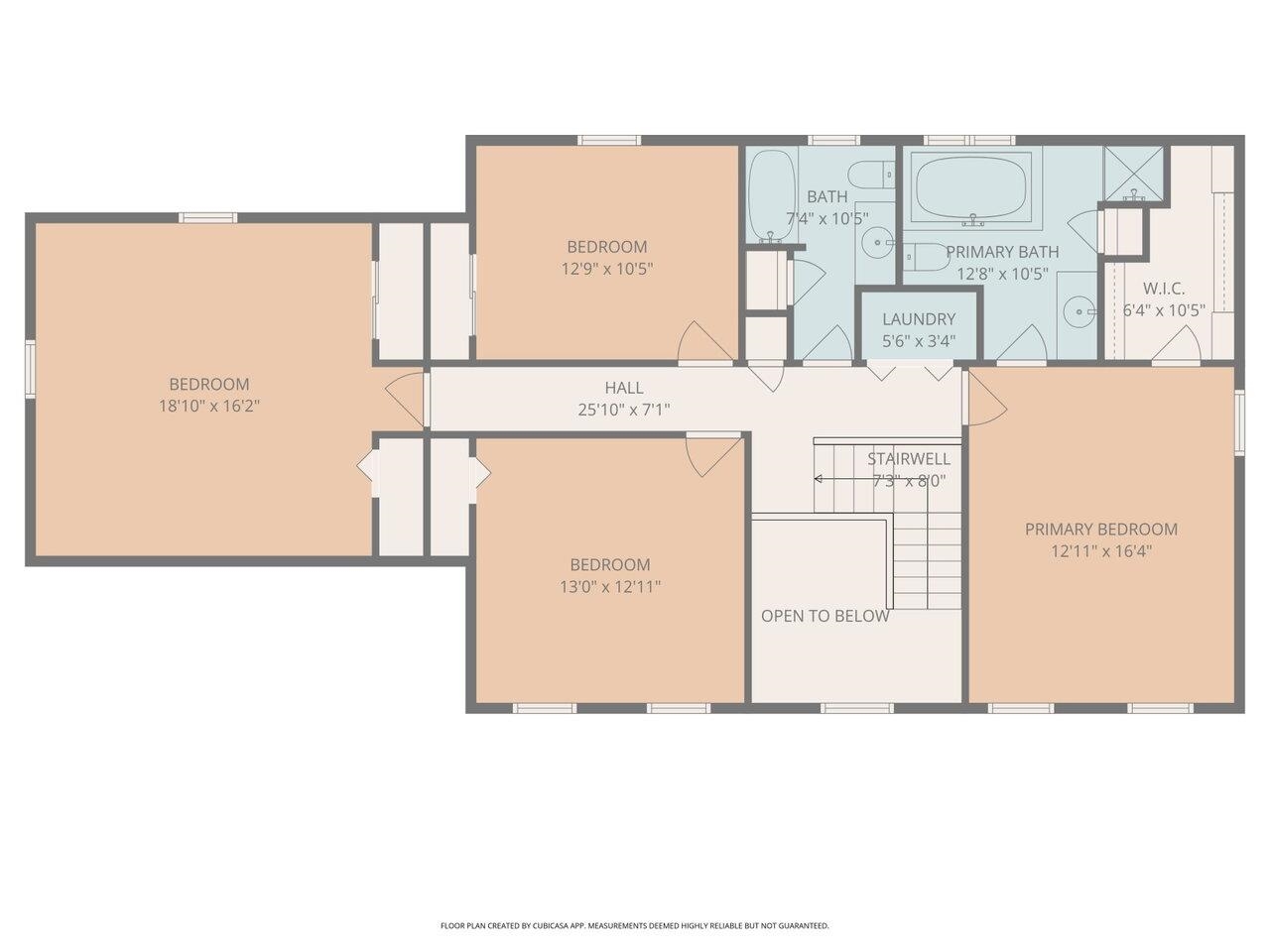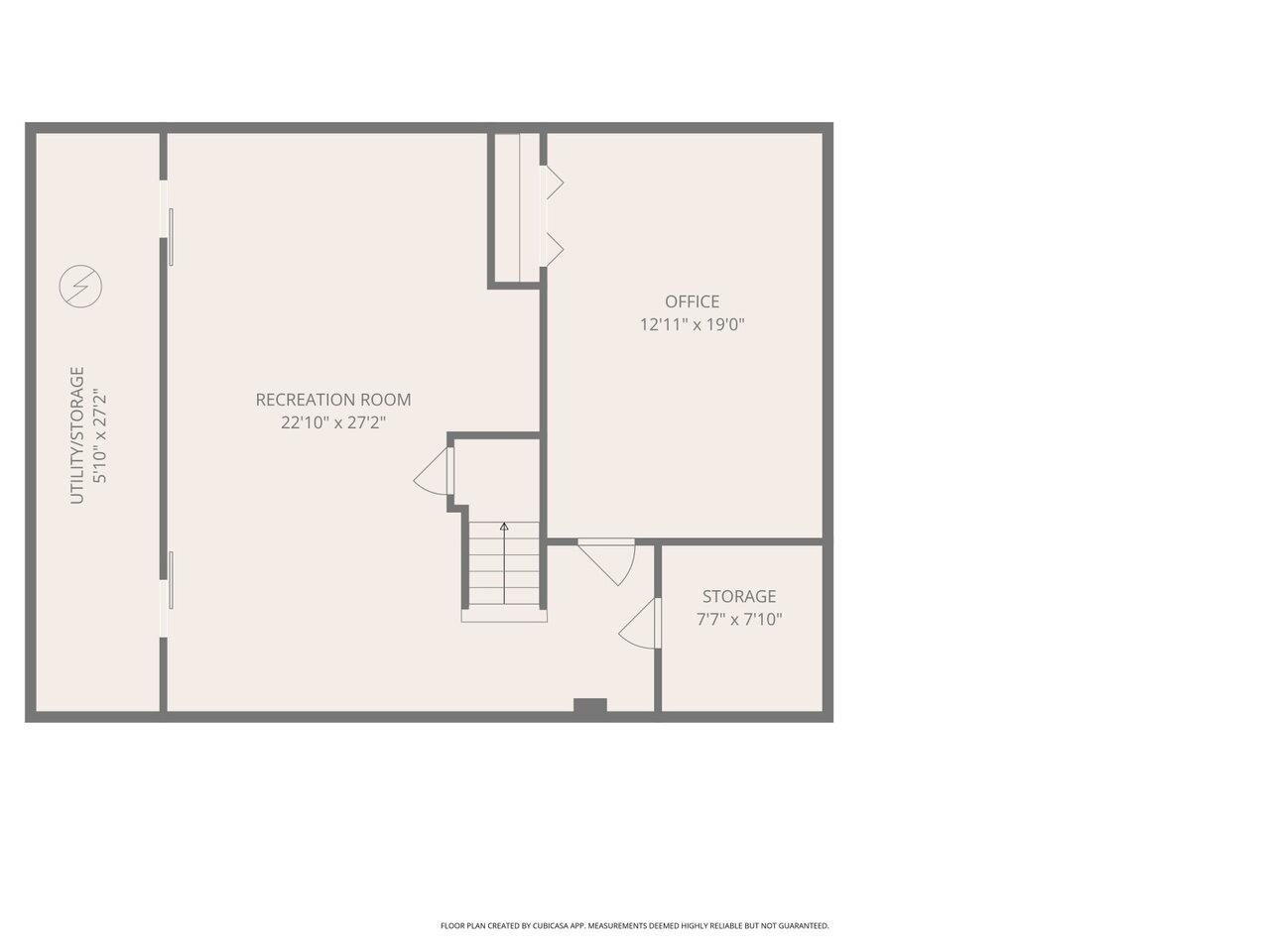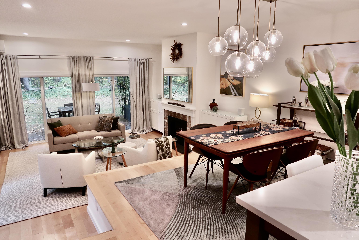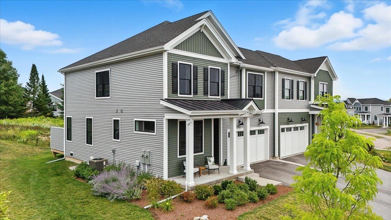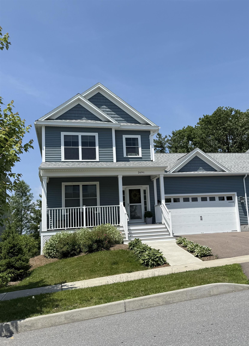1 of 46
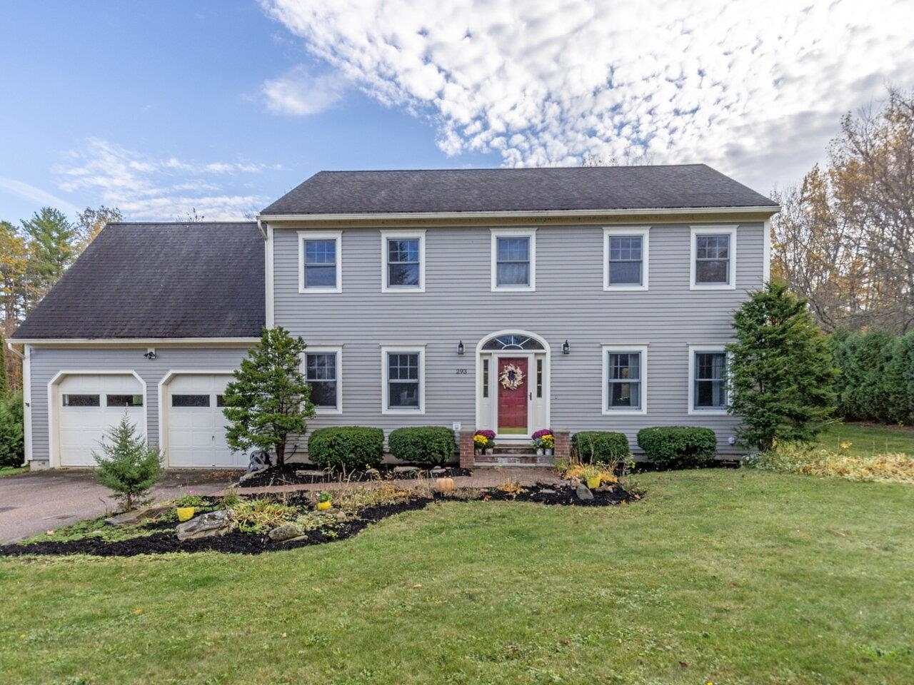
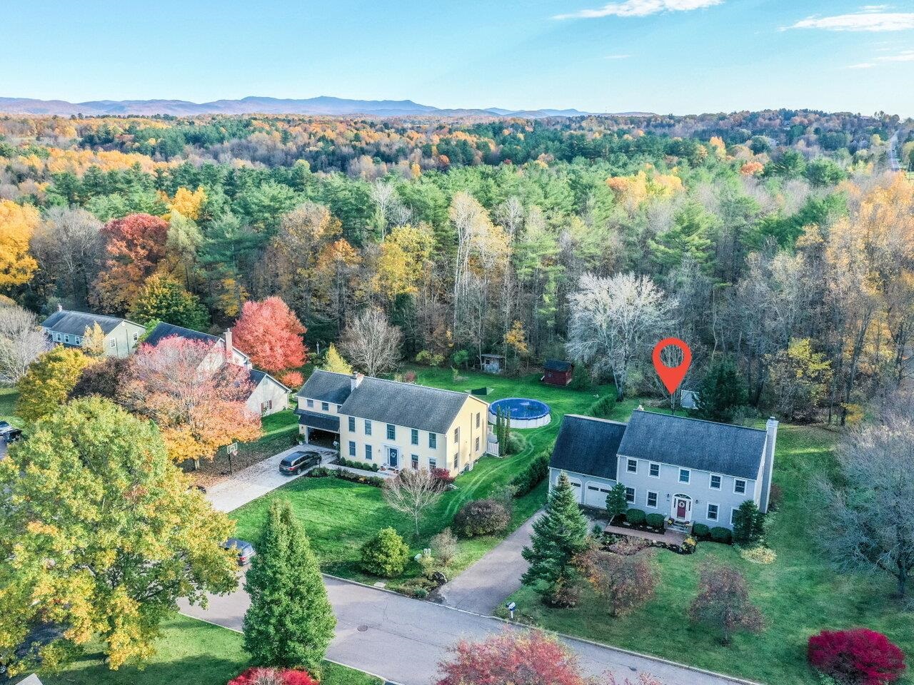
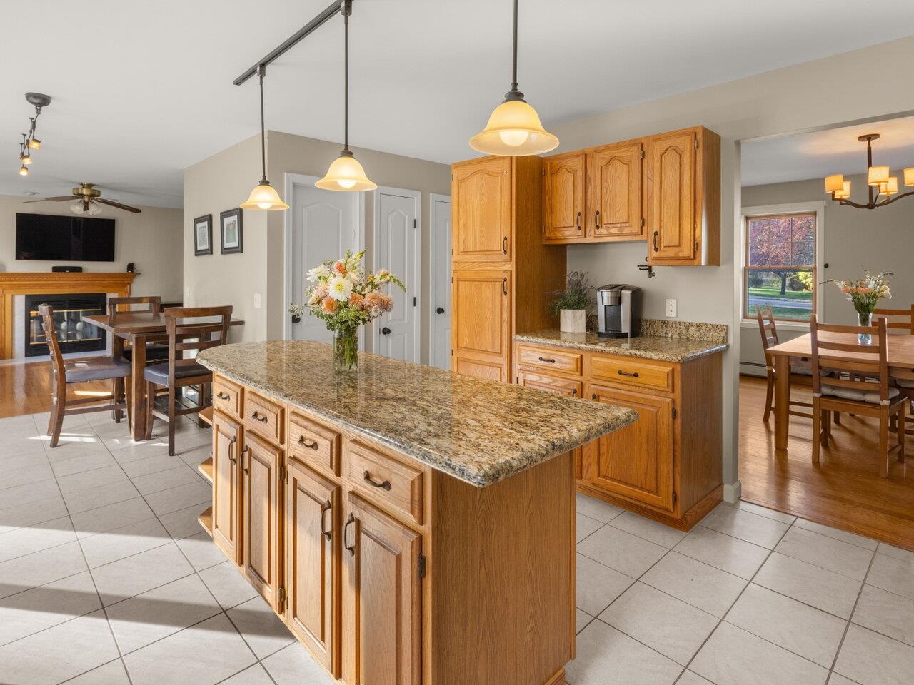
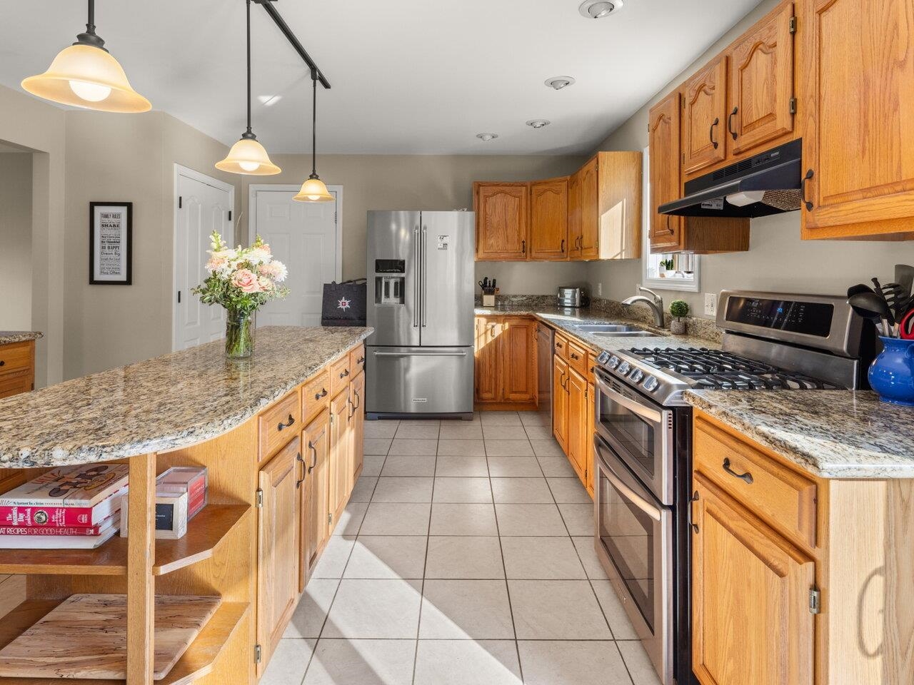
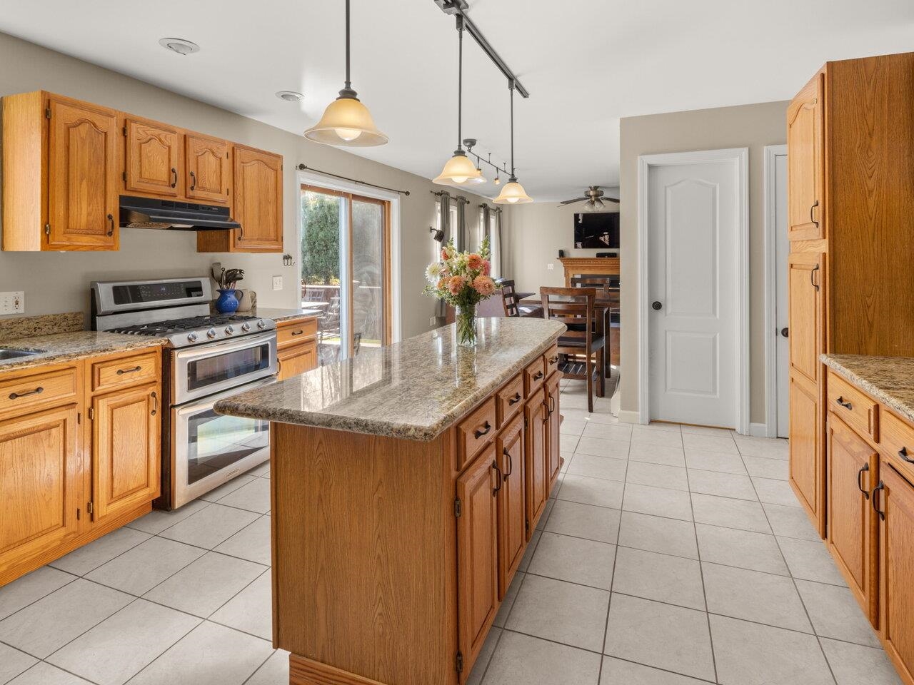
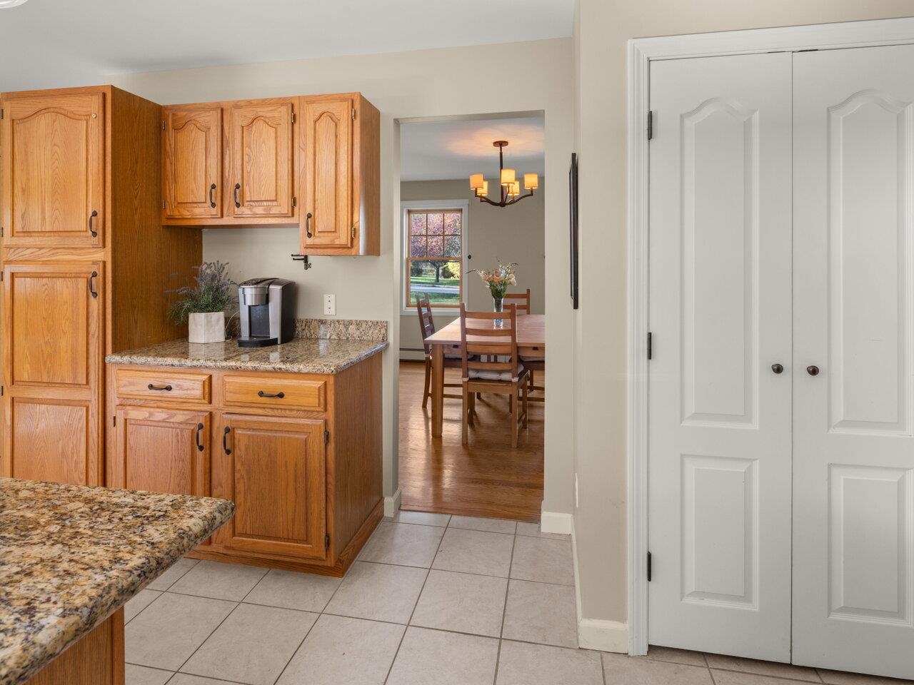
General Property Information
- Property Status:
- Active
- Price:
- $799, 500
- Assessed:
- $0
- Assessed Year:
- County:
- VT-Chittenden
- Acres:
- 0.46
- Property Type:
- Single Family
- Year Built:
- 1995
- Agency/Brokerage:
- Deborah Hanley
Coldwell Banker Hickok and Boardman - Bedrooms:
- 4
- Total Baths:
- 3
- Sq. Ft. (Total):
- 3117
- Tax Year:
- 2025
- Taxes:
- $10, 019
- Association Fees:
Enjoy life in the heart of Shelburne Village! This beautifully maintained 4-bedroom, 2.5-bath home sits on a corner lot in one of Shelburne's most sought-after neighborhoods - close to Shelburne Community School, village shops, restaurants, and minutes to Shelburne Beach and Shelburne Farms. Inside, you'll find an elegant open staircase and hardwood floors flowing through much of the first floor. A formal living room and dining room frame the entry, while the south-facing back of the home opens to a spacious eat-in kitchen with upgraded stainless appliances, granite countertops, island, and coffee bar. The kitchen connects seamlessly to the fire-lit family room - perfect for everyday living and entertaining. An updated powder room completes this level. Upstairs are four generous bedrooms and two full baths, including a primary suite with tray ceiling, spacious bath with a garden tub, and separate shower. The beautifully finished basement adds two large rooms, ideal for movie nights, a home gym, or office space. Additional features include an attached 2-car garage, custom cedar and composite deck, stone patio, above ground pool, and beautiful flower gardens surrounding the private yard that backs up to the woods. Residents of Littlefield Drive also enjoy access to the LaPlatte River with trails, cross-country skiing, ice skating in winter, and abundant wildlife. This home truly blends comfort, convenience, and community in the heart of Shelburne Village.
Interior Features
- # Of Stories:
- 2
- Sq. Ft. (Total):
- 3117
- Sq. Ft. (Above Ground):
- 2293
- Sq. Ft. (Below Ground):
- 824
- Sq. Ft. Unfinished:
- 240
- Rooms:
- 11
- Bedrooms:
- 4
- Baths:
- 3
- Interior Desc:
- Blinds, Ceiling Fan, 1 Fireplace, Kitchen Island, Kitchen/Family, Primary BR w/ BA, Natural Light, Indoor Storage, Walk-in Closet, Whirlpool Tub, 2nd Floor Laundry
- Appliances Included:
- Dishwasher, Disposal, Dryer, Range Hood, Gas Range, Refrigerator, Washer
- Flooring:
- Carpet, Hardwood, Tile
- Heating Cooling Fuel:
- Water Heater:
- Basement Desc:
- Concrete, Concrete Floor, Finished, Full, Partially Finished, Storage Space, Interior Access
Exterior Features
- Style of Residence:
- Colonial
- House Color:
- Taupe
- Time Share:
- No
- Resort:
- No
- Exterior Desc:
- Exterior Details:
- Deck, Garden Space, Patio, Shed, Window Screens, Double Pane Window(s)
- Amenities/Services:
- Land Desc.:
- Corner, Curbing, Landscaped, Level, Sidewalks, Trail/Near Trail, Walking Trails, Near Golf Course, Near Paths, Near Shopping, Neighborhood, Near Public Transportatn, Near Hospital, Near School(s)
- Suitable Land Usage:
- Roof Desc.:
- Architectural Shingle
- Driveway Desc.:
- Paved
- Foundation Desc.:
- Poured Concrete
- Sewer Desc.:
- Public
- Garage/Parking:
- Yes
- Garage Spaces:
- 2
- Road Frontage:
- 106
Other Information
- List Date:
- 2025-10-23
- Last Updated:


