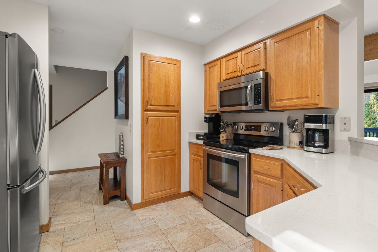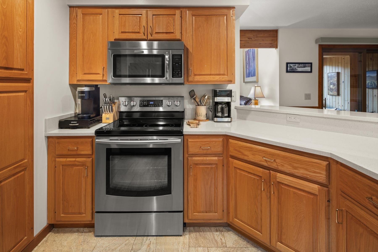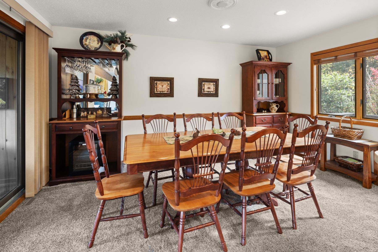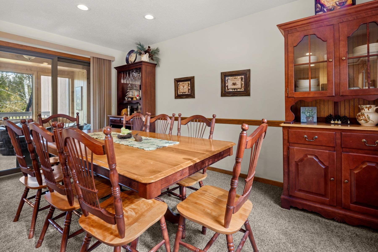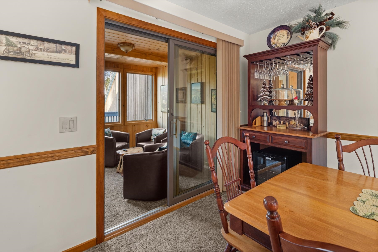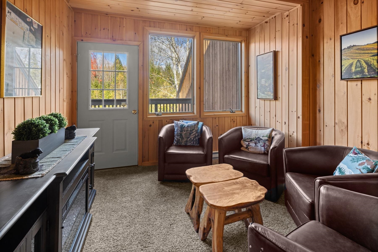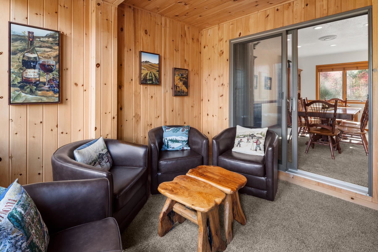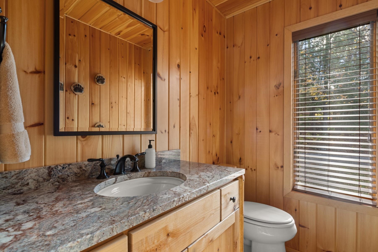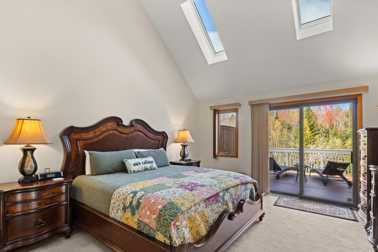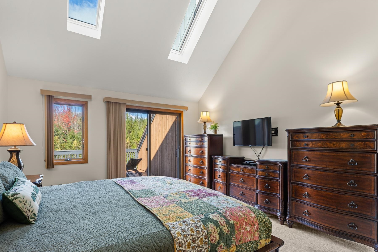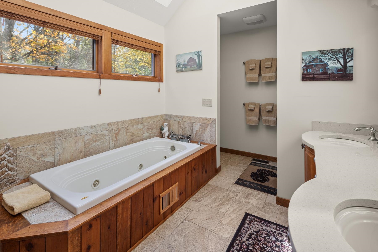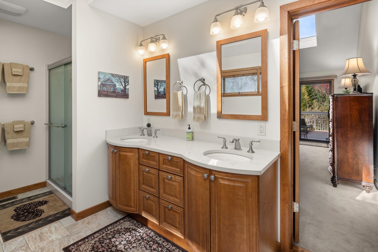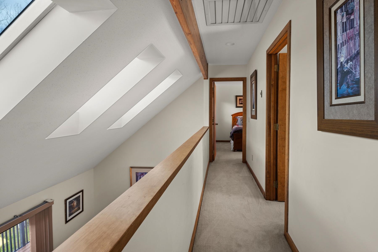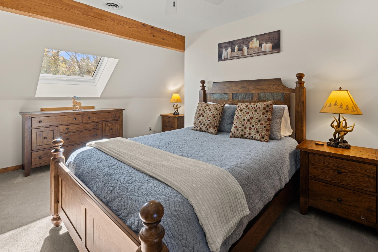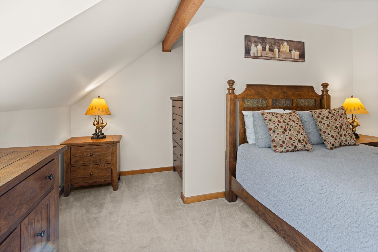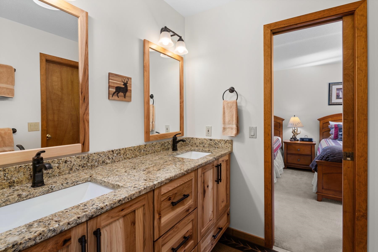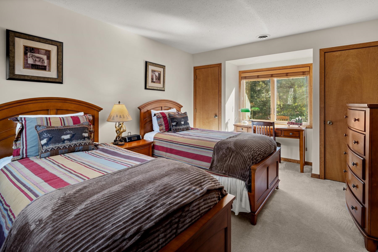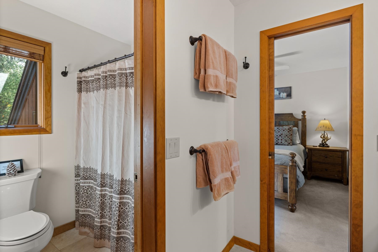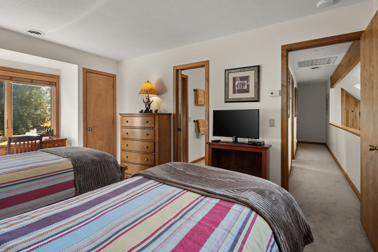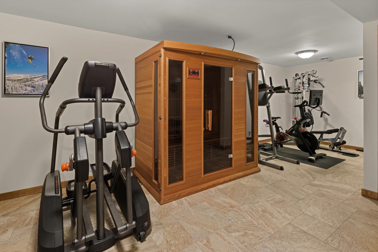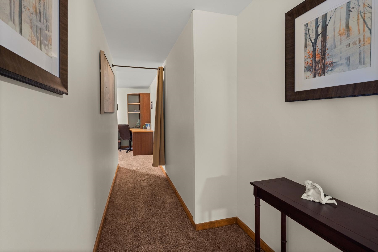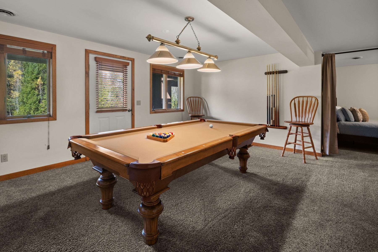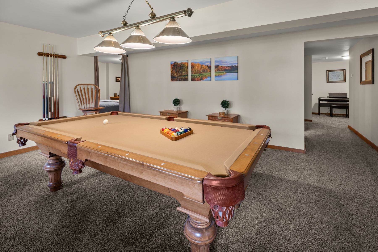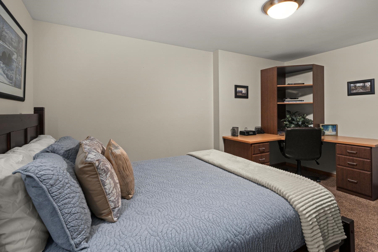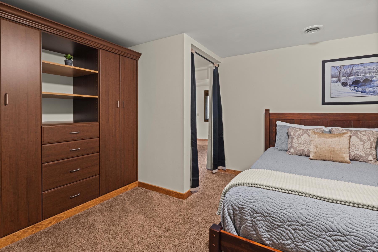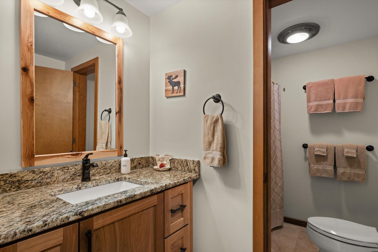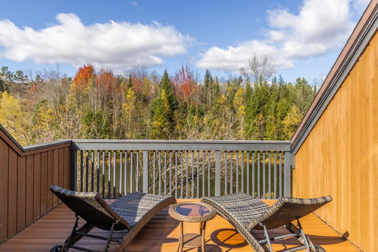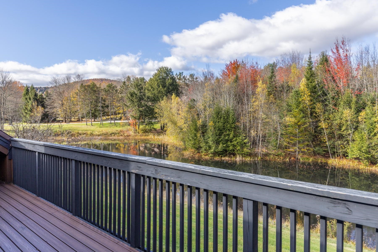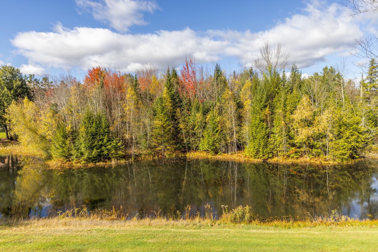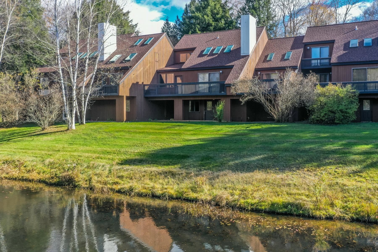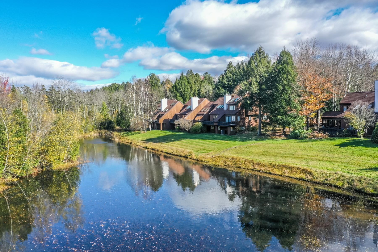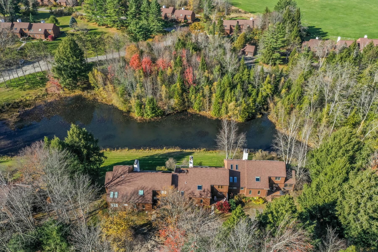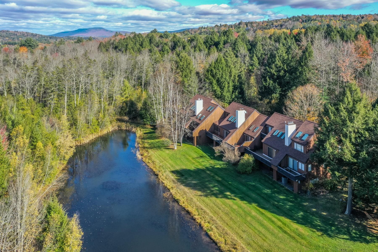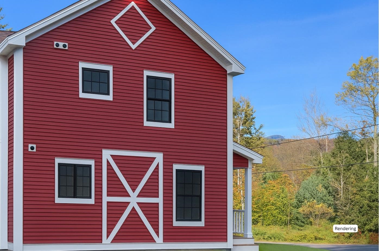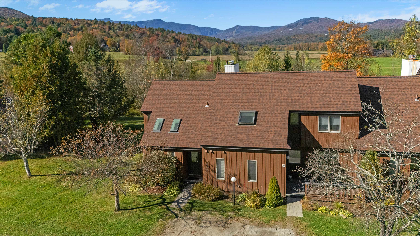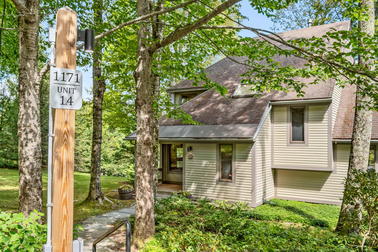1 of 39
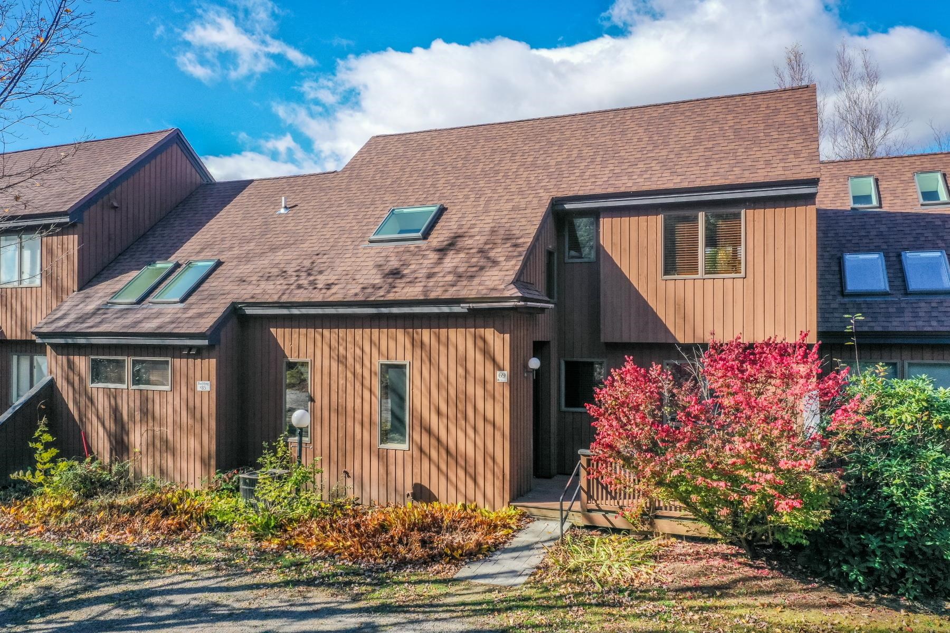
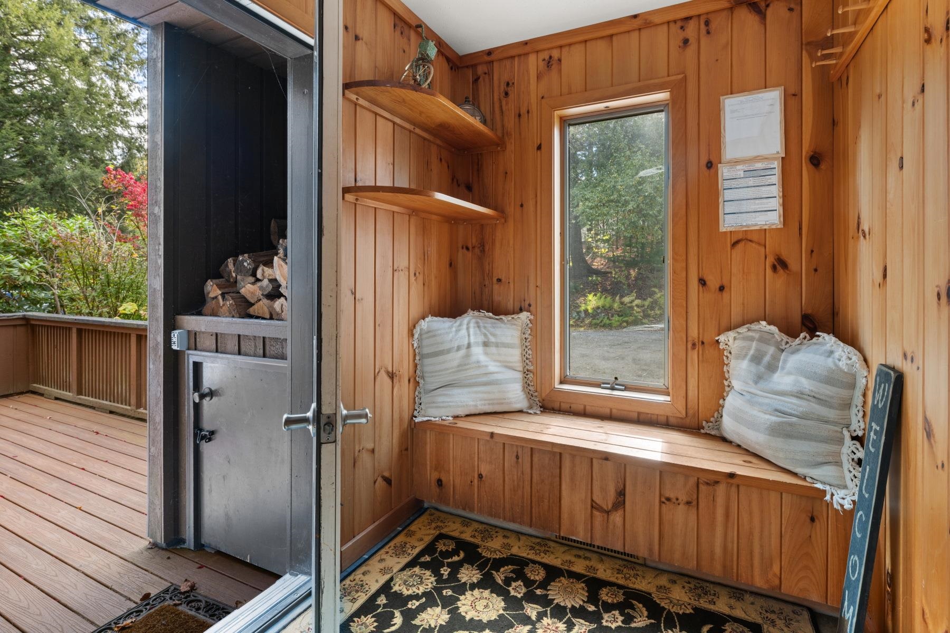
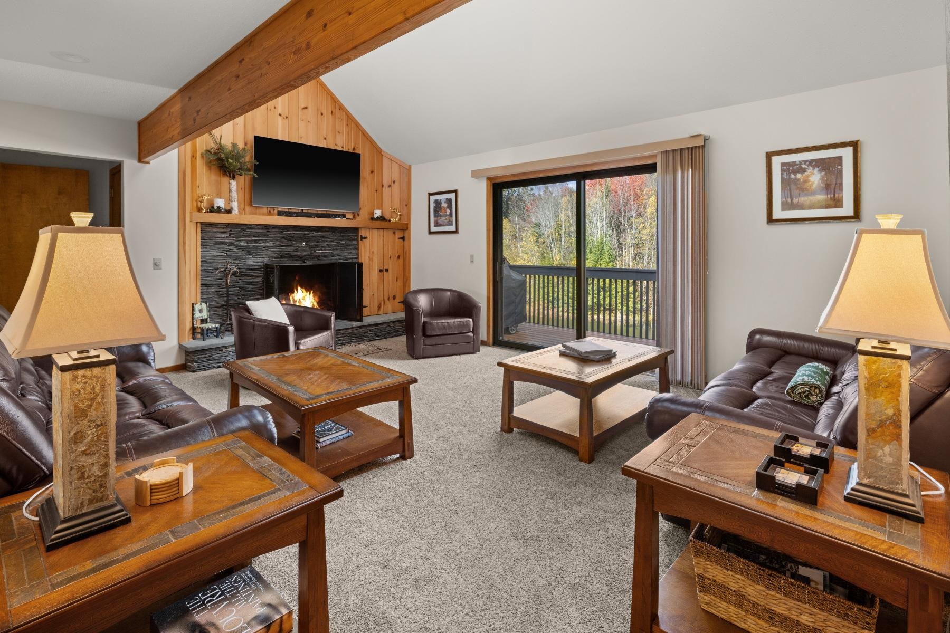
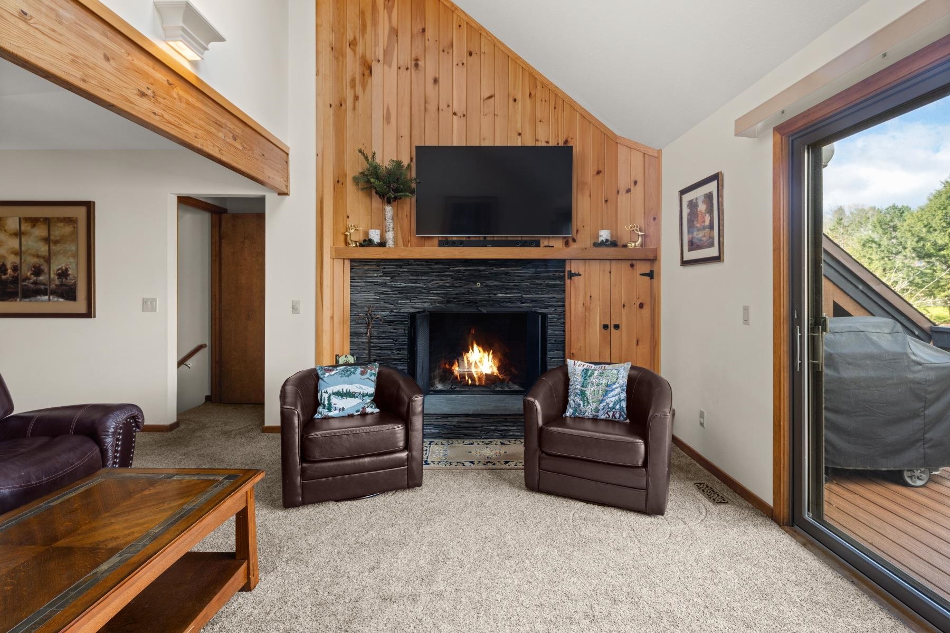
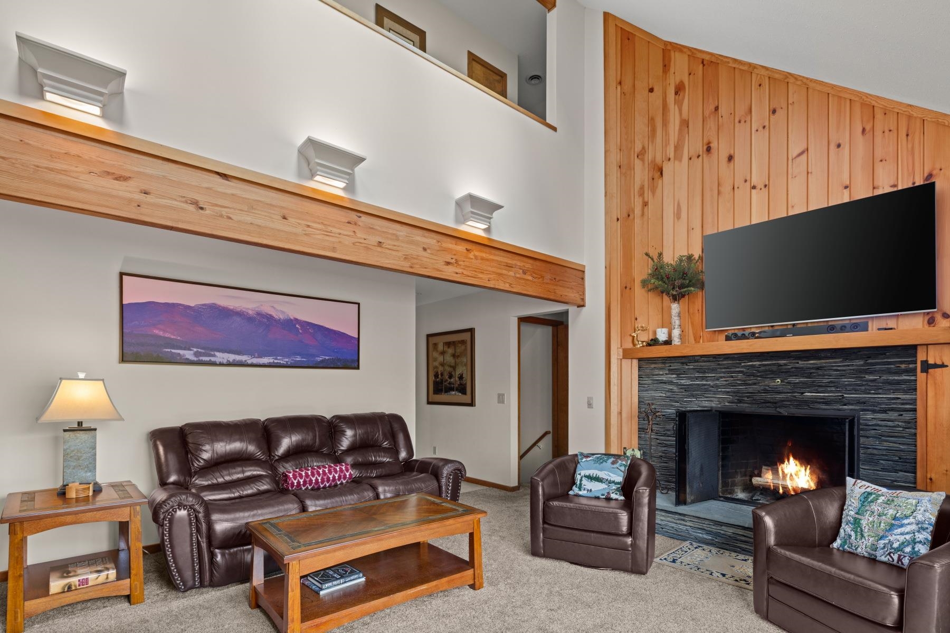
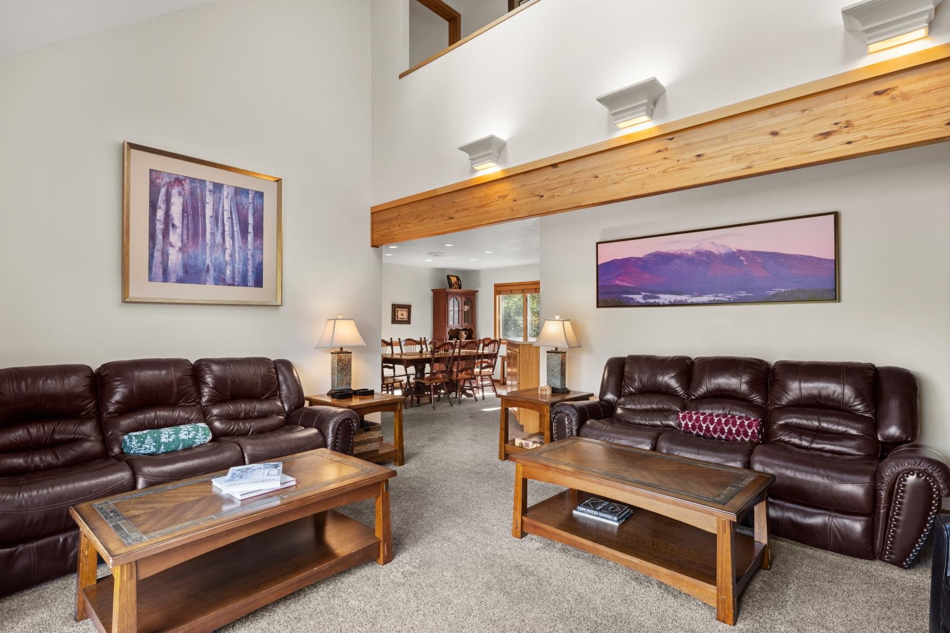
General Property Information
- Property Status:
- Active
- Price:
- $995, 000
- Unit Number
- 69
- Assessed:
- $0
- Assessed Year:
- County:
- VT-Lamoille
- Acres:
- 0.00
- Property Type:
- Condo
- Year Built:
- 1991
- Agency/Brokerage:
- Pall Spera
Pall Spera Company Realtors-Stowe
pall.spera@pallspera.com - Cooperation Fee:
- 2.50%*
- Bedrooms:
- 3
- Total Baths:
- 4
- Sq. Ft. (Total):
- 3407
- Tax Year:
- 2025
- Taxes:
- $13, 525
- Association Fees:
Elegantly furnished, this 3, 407± sq. ft. Stonybrook condominium captures the essence of refined Stowe living —spacious, stylish, and ideally situated just moments from the village. The open main level showcases a vaulted primary suite with cathedral ceilings and a spa-inspired bath with Jacuzzi tub, a warm and inviting living room with a wood-burning fireplace, and a chef’s kitchen featuring granite countertops and stainless appliances. Multiple decks and a cozy game room provide space to relax and take in the mountain views. Upstairs, two guest bedrooms share a Jack-and-Jill bath, while the walk-out lower level offers a private home office, full gym with sauna, and a generous recreation room with a pool table. Enjoy a private one-car garage and full access to Stonybrook’s 160-acre grounds, complete with two pools, six tennis courts, five ponds, and a Club House. With exterior maintenance, firewood delivery, and landscaping all included, ownership is effortless. The Stowe Recreation Path runs just beyond the property, offering a scenic route to the Village, and Stowe Mountain Resort is only 5.6 miles away. Impeccably maintained this turnkey residence is ready for its next discerning owner.
Interior Features
- # Of Stories:
- 2
- Sq. Ft. (Total):
- 3407
- Sq. Ft. (Above Ground):
- 2995
- Sq. Ft. (Below Ground):
- 412
- Sq. Ft. Unfinished:
- 588
- Rooms:
- 6
- Bedrooms:
- 3
- Baths:
- 4
- Interior Desc:
- Bar, Blinds, Cathedral Ceiling, Ceiling Fan, Dining Area, Wood Fireplace, Hearth, Hot Tub, Primary BR w/ BA, Natural Light, Natural Woodwork, Sauna, Security, Skylight, Indoor Storage, Whirlpool Tub, Window Treatment, 1st Floor Laundry, Smart Thermostat
- Appliances Included:
- Electric Cooktop, Dishwasher, ENERGY STAR Qual Dryer, Microwave, Mini Fridge, Electric Range, ENERGY STAR Qual Washer, Domestic Water Heater, Wine Cooler
- Flooring:
- Carpet, Ceramic Tile, Slate/Stone, Tile
- Heating Cooling Fuel:
- Water Heater:
- Basement Desc:
- Daylight, Finished, Full, Storage Space, Basement Stairs
Exterior Features
- Style of Residence:
- Adirondack, Townhouse
- House Color:
- Brown
- Time Share:
- No
- Resort:
- Yes
- Exterior Desc:
- Exterior Details:
- Deck, In-Ground Pool, Tennis Court
- Amenities/Services:
- Land Desc.:
- Conserved Land, Country Setting, Field/Pasture, Landscaped, Level, Mountain View, Pond, Pond Frontage, Ski Area, Trail/Near Trail, View, Walking Trails, Abuts Conservation, Mountain, Near Country Club, Near Golf Course, Near Paths, Near Skiing
- Suitable Land Usage:
- Roof Desc.:
- Asphalt Shingle
- Driveway Desc.:
- Common/Shared, Gravel
- Foundation Desc.:
- Poured Concrete
- Sewer Desc.:
- Public
- Garage/Parking:
- Yes
- Garage Spaces:
- 1
- Road Frontage:
- 2676
Other Information
- List Date:
- 2025-10-23
- Last Updated:
- 2025-12-03 15:38:45
All cooperation fees must be agreed upon in writing in a fully executed Commission Allocation Agreement and will be paid at closing. These cooperation fees are negotiated solely between an agent and client and are not fixed, pre-established or controlled.


