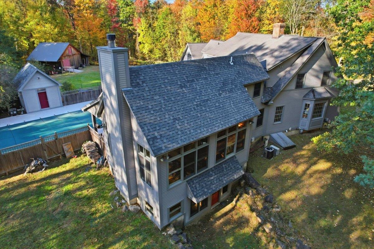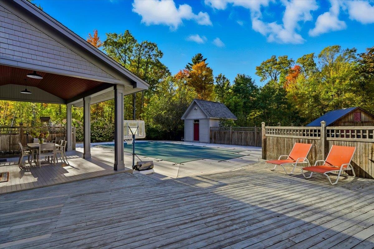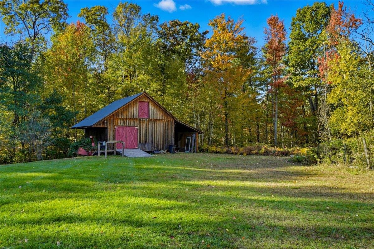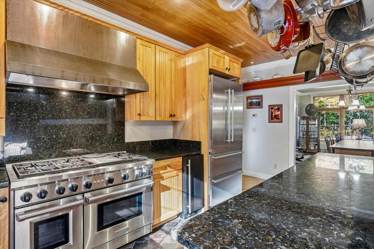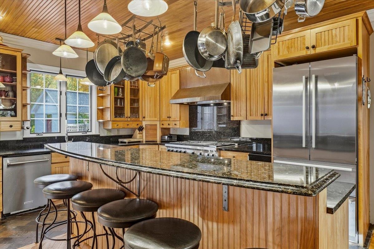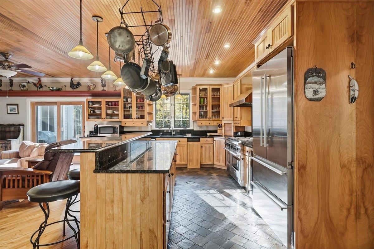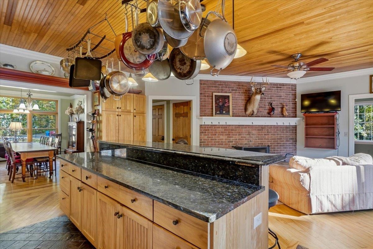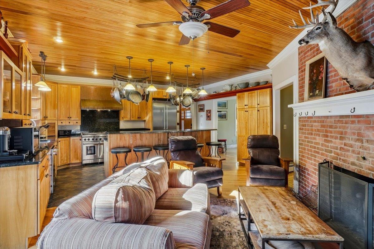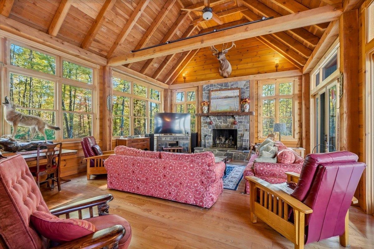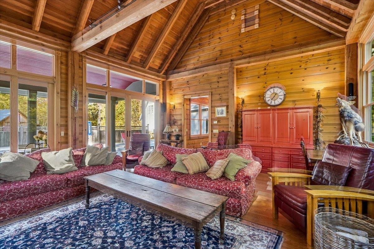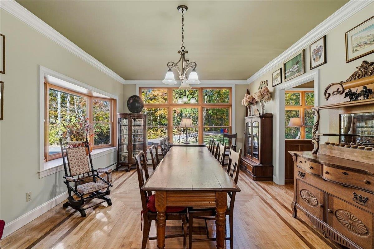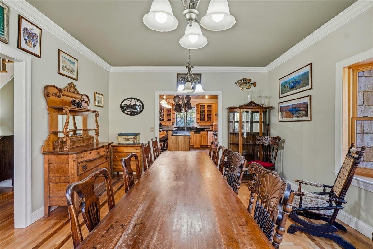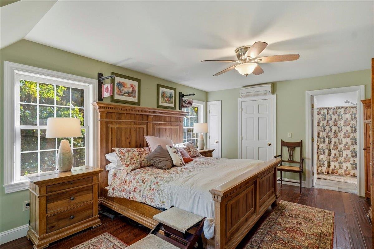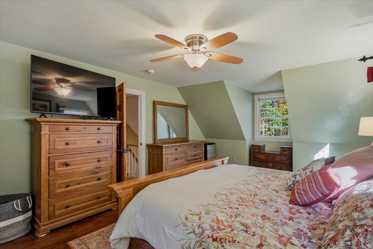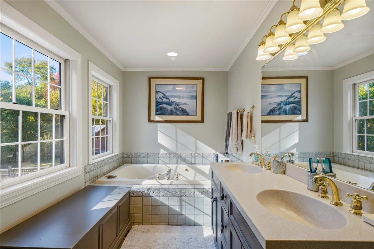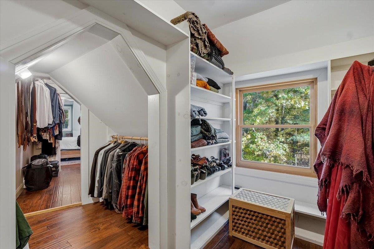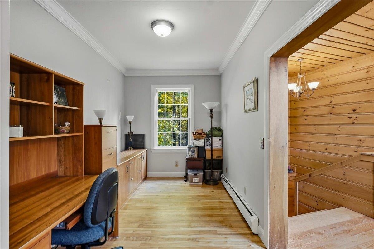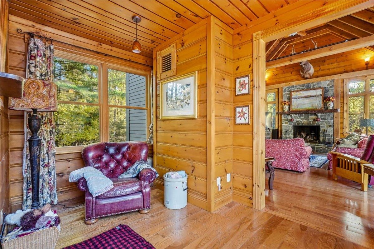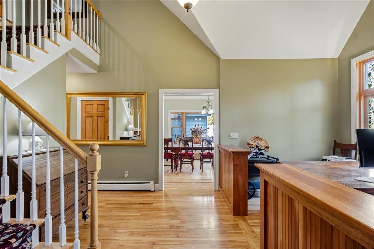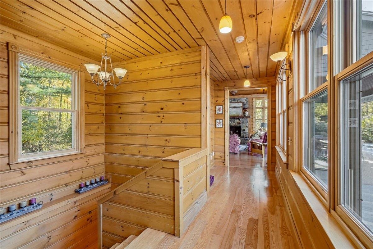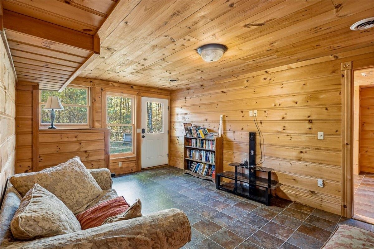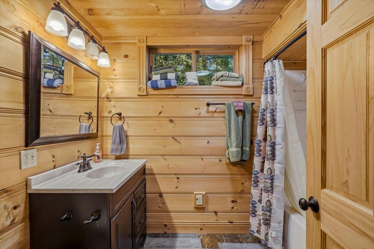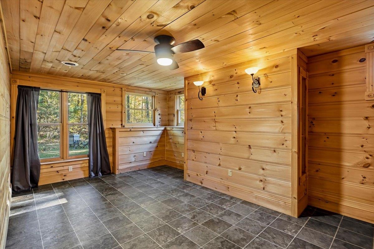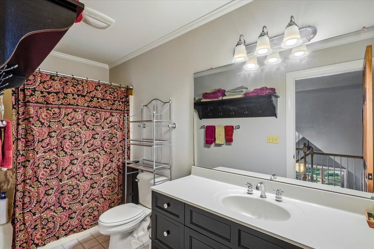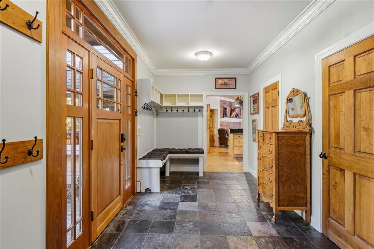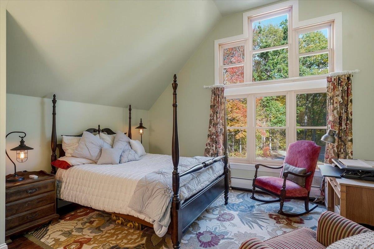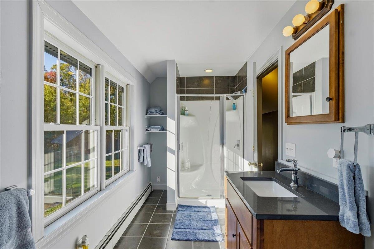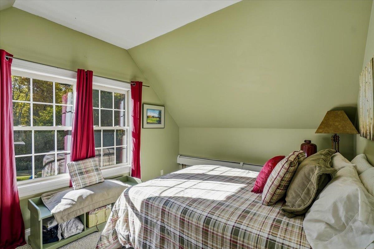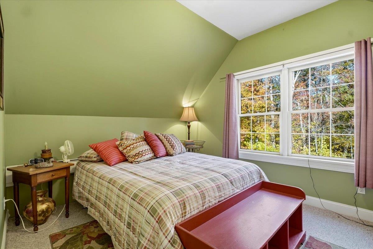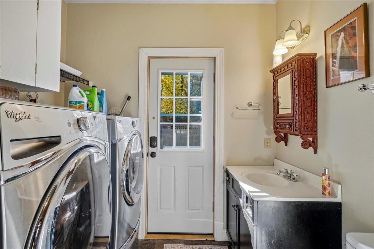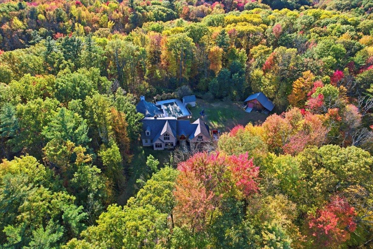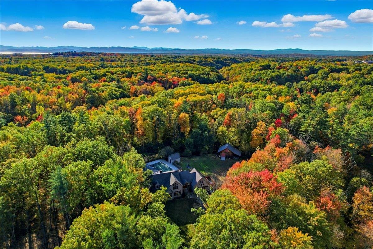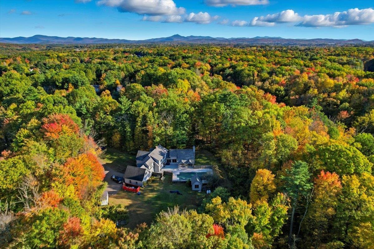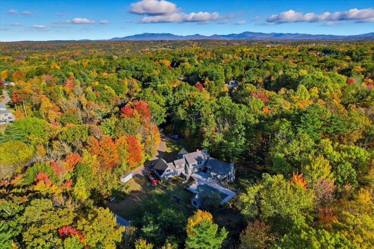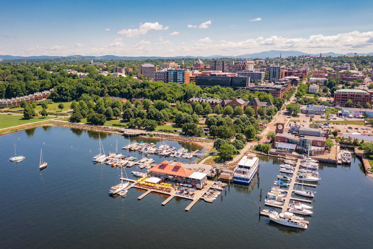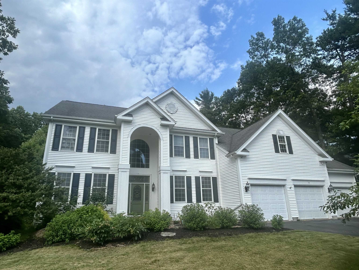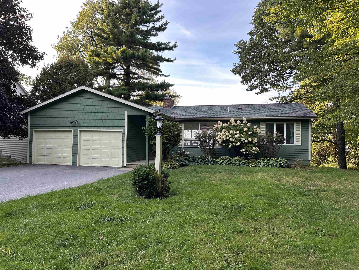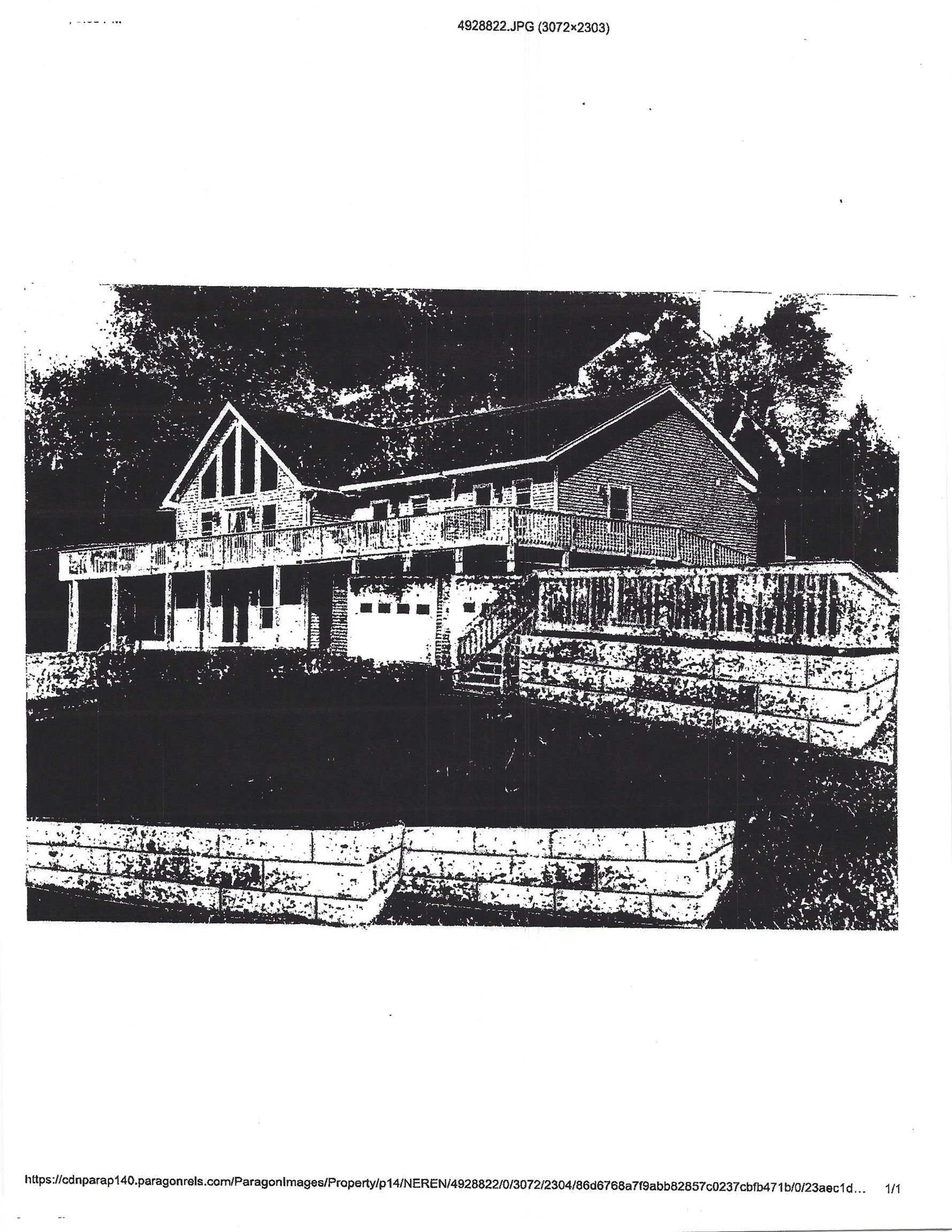1 of 40
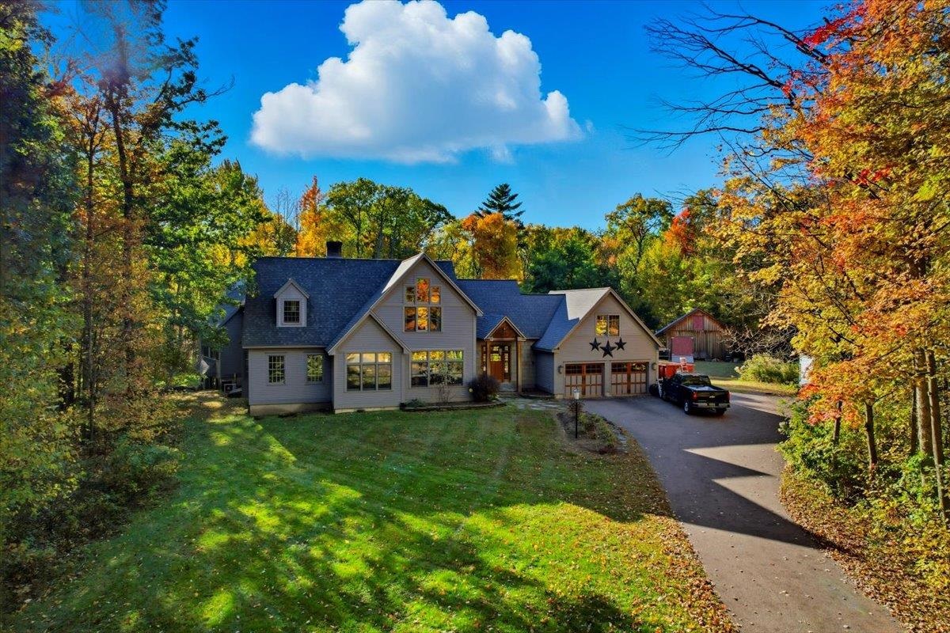
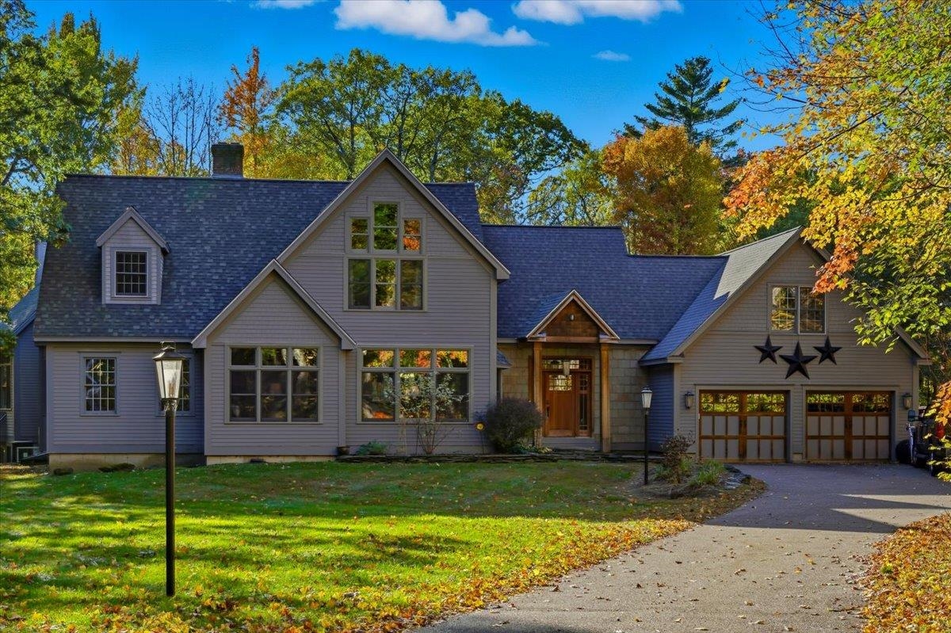
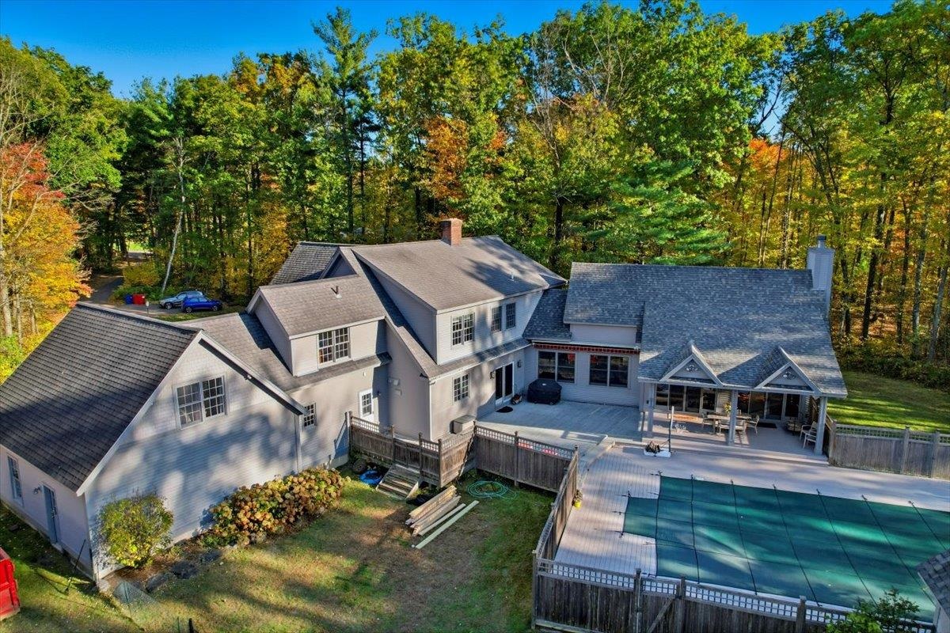
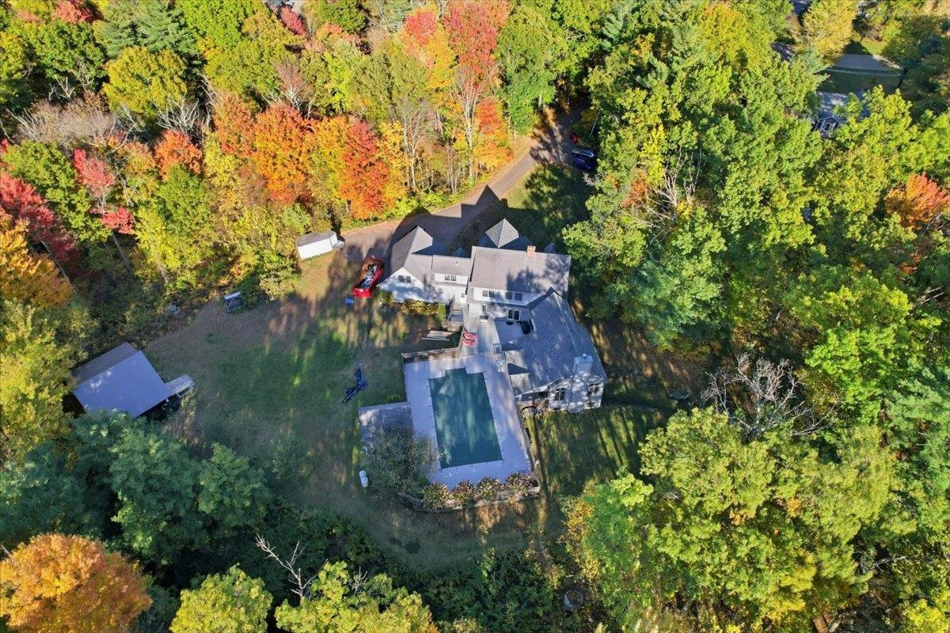
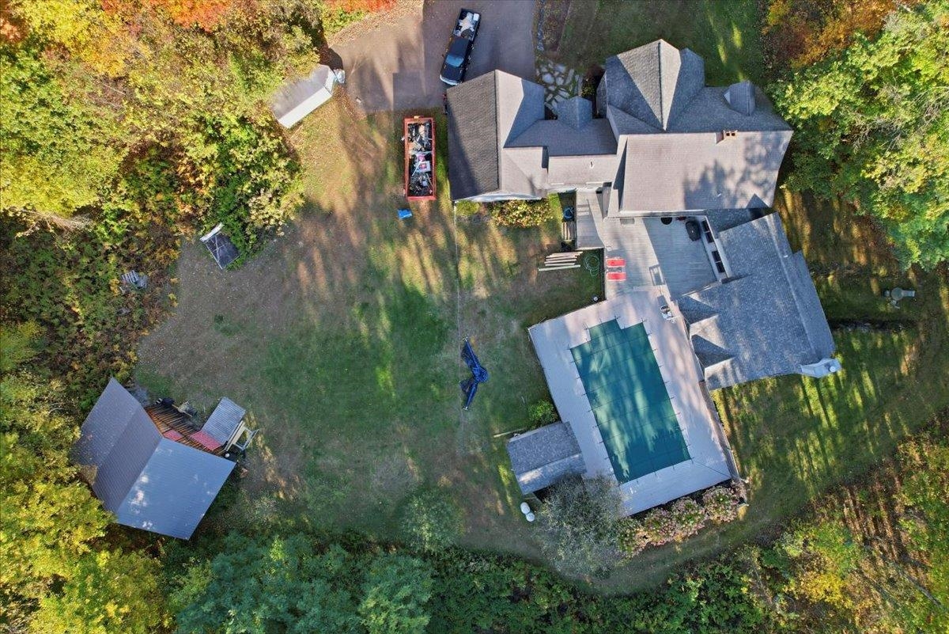
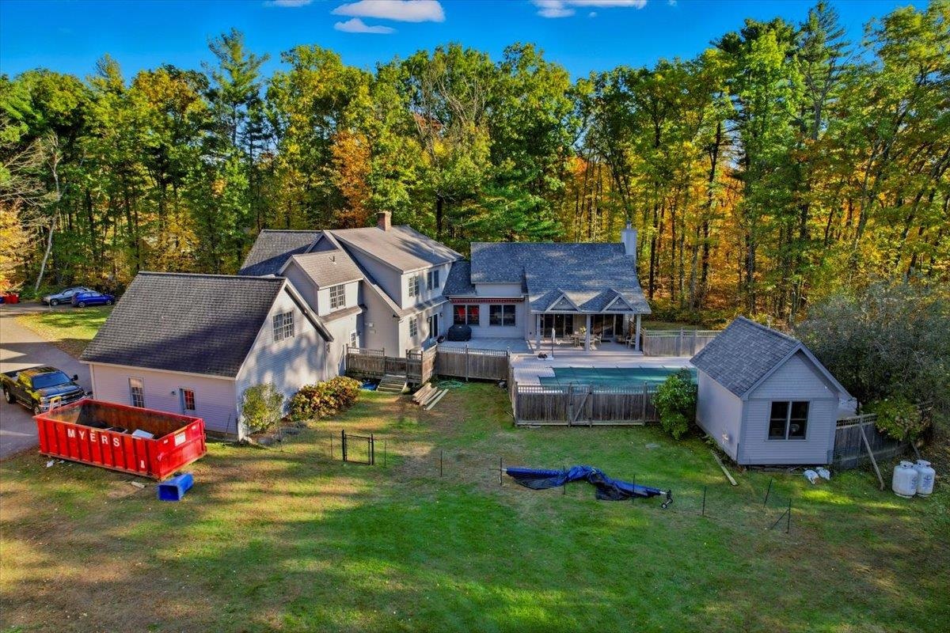
General Property Information
- Property Status:
- Active
- Price:
- $1, 395, 000
- Assessed:
- $0
- Assessed Year:
- County:
- VT-Chittenden
- Acres:
- 4.53
- Property Type:
- Single Family
- Year Built:
- 1998
- Agency/Brokerage:
- Flex Realty Group
Flex Realty - Bedrooms:
- 5
- Total Baths:
- 5
- Sq. Ft. (Total):
- 5222
- Tax Year:
- 2025
- Taxes:
- $16, 430
- Association Fees:
This stunning Colchester home has it all—set on 4.5 acres in a highly sought-after location just minutes from I-89 and local amenities. The chef’s kitchen features custom birch wood cabinetry, granite countertops, stainless steel appliances, and a double oven. Gorgeous birch flooring with cherry accents flows throughout the first floor. Enjoy a spacious formal dining room, a convenient office nook, and an impressive post-and-beam great room with a wood-burning fireplace that opens to a covered deck overlooking the in-ground pool—perfect for entertaining. The finished basement includes a game room and full bath. Three wood-burning fireplaces add charm and warmth, including one in the great room and another in the formal living room/study. The expansive primary suite offers a luxurious walk-in closet. A two-car garage and a large barn in back provide ample space for hobbies, storage, or future projects. Nestled in the heart of Colchester, close to Malletts Bay, Colchester Pond, & the scenic Colchester Bike Path, offering year-round opportunities for boating, biking, & outdoor adventure. With quick access to downtown Burlington, Lake Champlain, & major commuter routes, this property perfectly balances peaceful country living with modern convenience. A true Vermont gem combining comfort, style, and functionality in an unbeatable location. Delayed showings until 10/27/25.
Interior Features
- # Of Stories:
- 2
- Sq. Ft. (Total):
- 5222
- Sq. Ft. (Above Ground):
- 4088
- Sq. Ft. (Below Ground):
- 1134
- Sq. Ft. Unfinished:
- 1133
- Rooms:
- 10
- Bedrooms:
- 5
- Baths:
- 5
- Interior Desc:
- Central Vacuum, Cathedral Ceiling, Ceiling Fan, Dining Area, Wood Fireplace, 3+ Fireplaces, Kitchen Island, Primary BR w/ BA, Security, Vaulted Ceiling, Walk-in Closet, Walk-in Pantry, 1st Floor Laundry
- Appliances Included:
- Dishwasher, Dryer, Microwave, Double Oven, Gas Range, Refrigerator, Washer, Stand Alone Ice Maker, Vented Exhaust Fan
- Flooring:
- Carpet, Slate/Stone, Tile, Wood
- Heating Cooling Fuel:
- Water Heater:
- Basement Desc:
- Concrete, Full, Partially Finished, Walkout, Interior Access
Exterior Features
- Style of Residence:
- Contemporary
- House Color:
- Time Share:
- No
- Resort:
- No
- Exterior Desc:
- Exterior Details:
- Barn, Deck, Partial Fence , In-Ground Pool, Covered Porch
- Amenities/Services:
- Land Desc.:
- Wooded
- Suitable Land Usage:
- Roof Desc.:
- Architectural Shingle
- Driveway Desc.:
- Paved
- Foundation Desc.:
- Concrete
- Sewer Desc.:
- Septic
- Garage/Parking:
- Yes
- Garage Spaces:
- 2
- Road Frontage:
- 0
Other Information
- List Date:
- 2025-10-23
- Last Updated:


