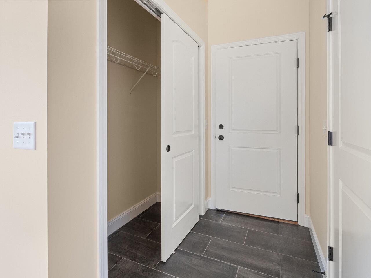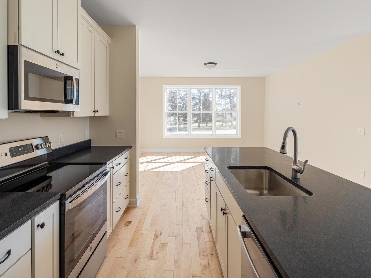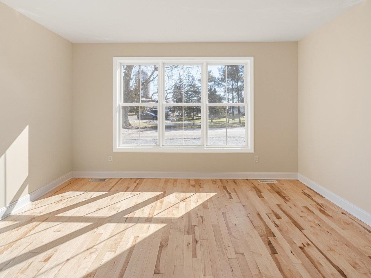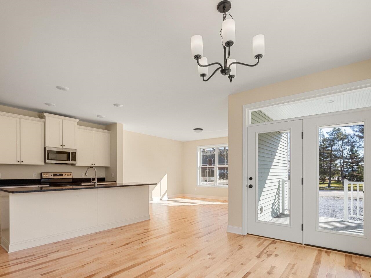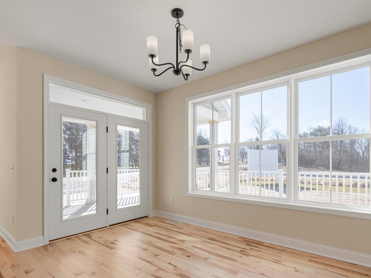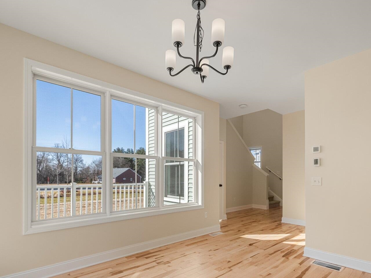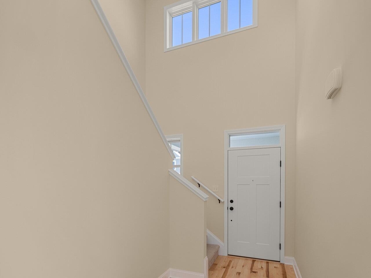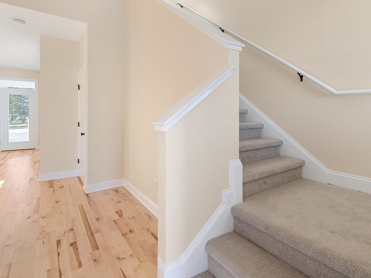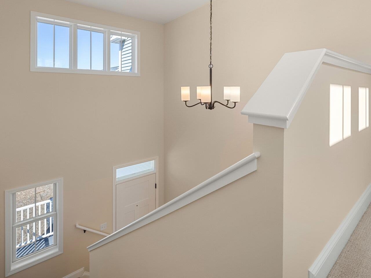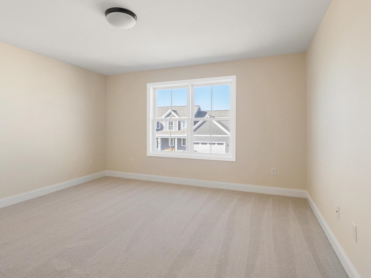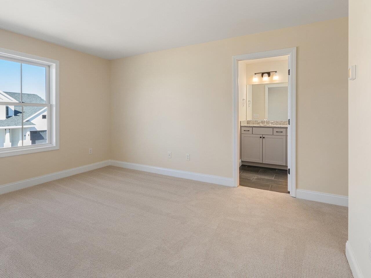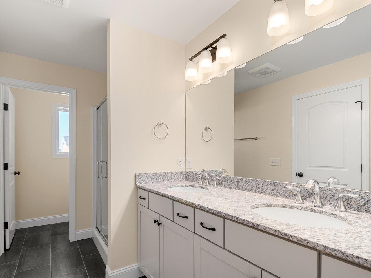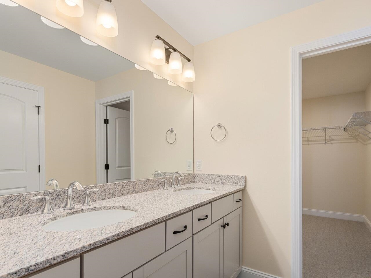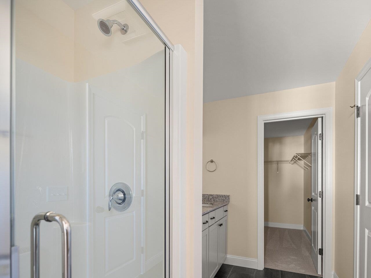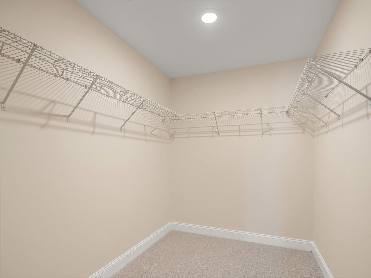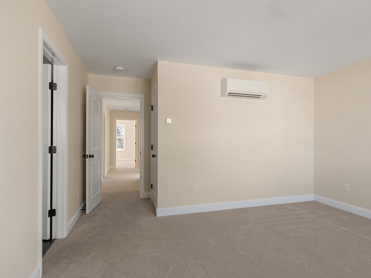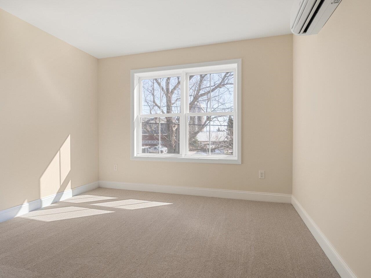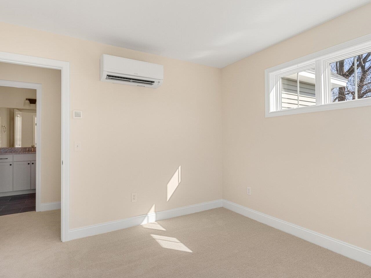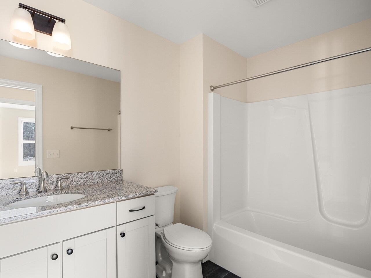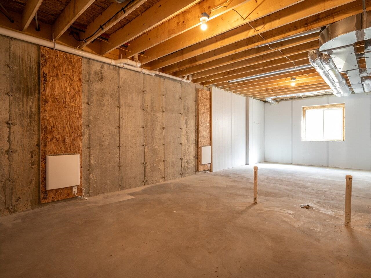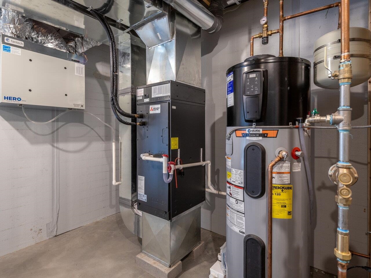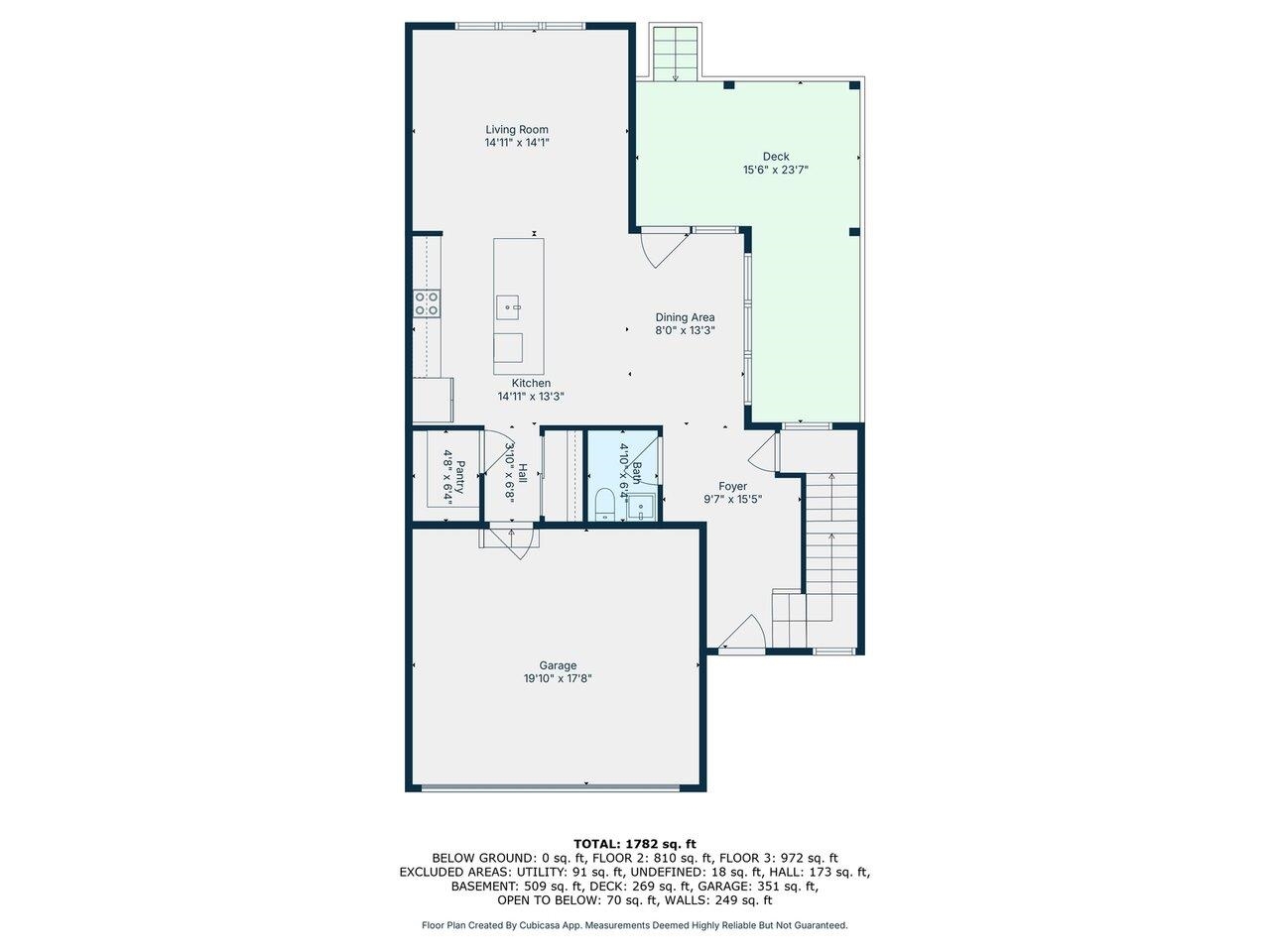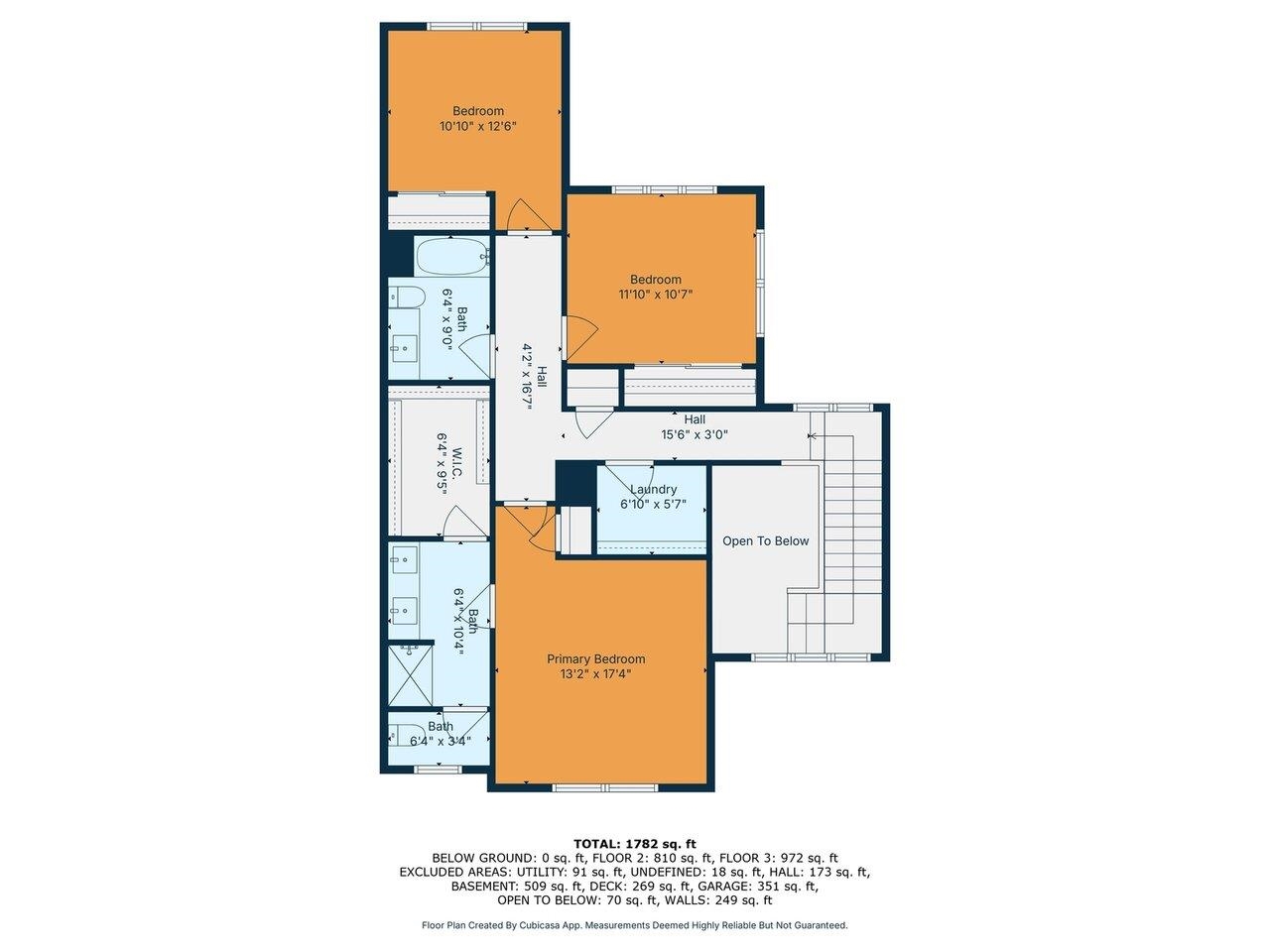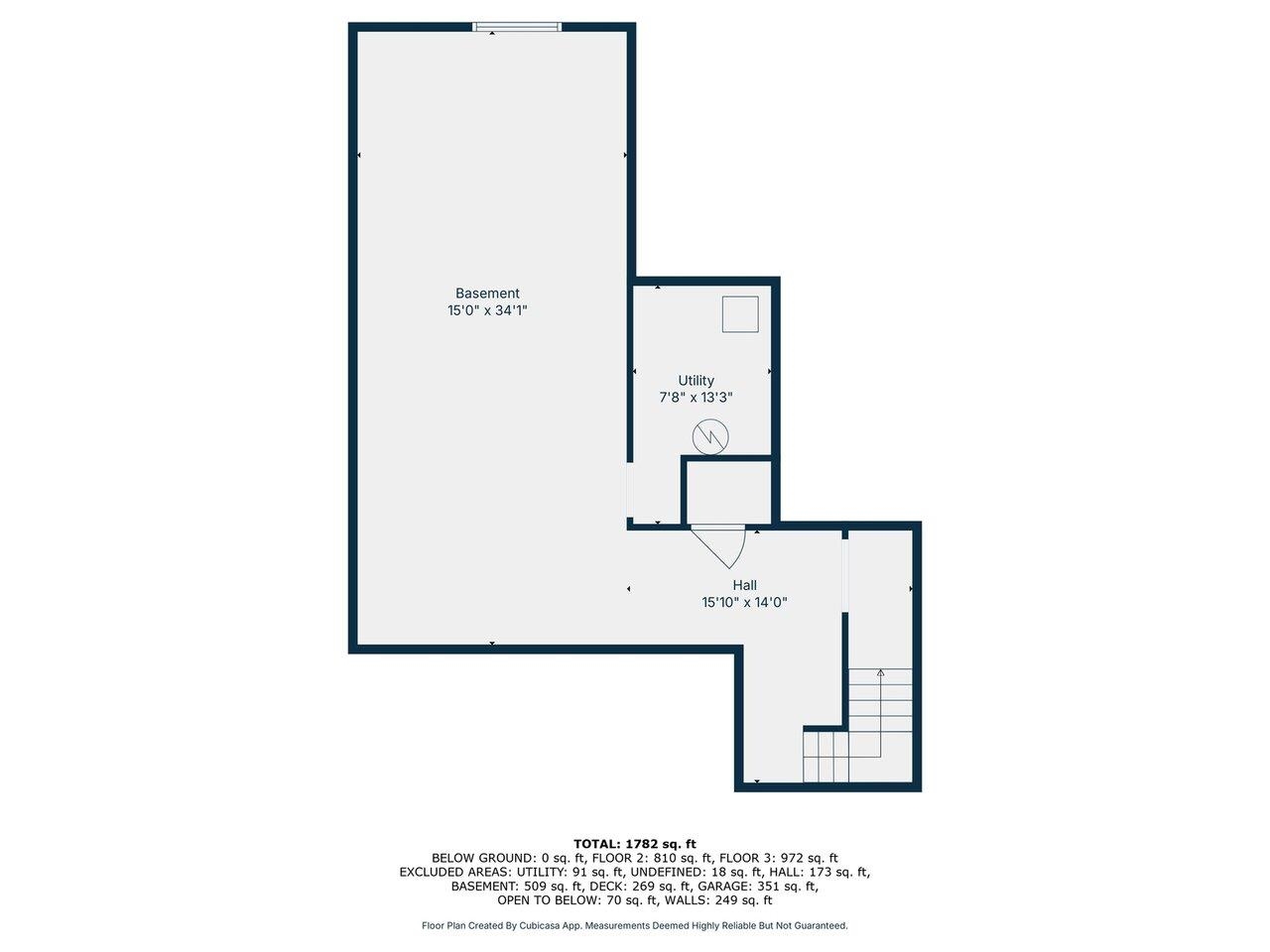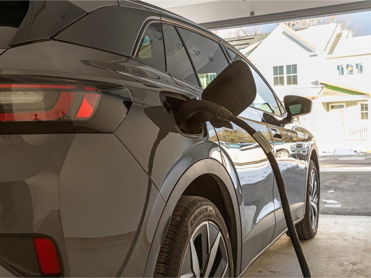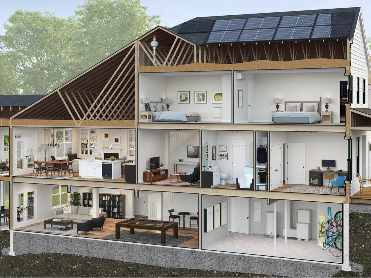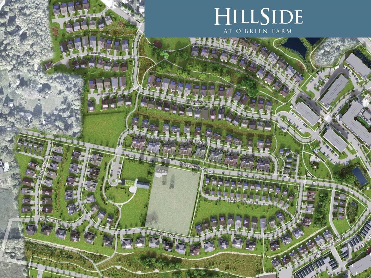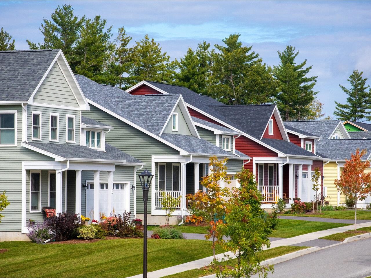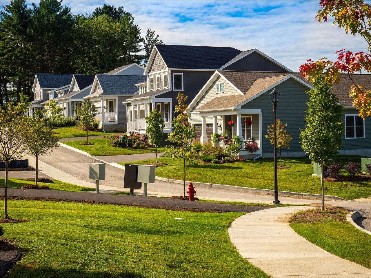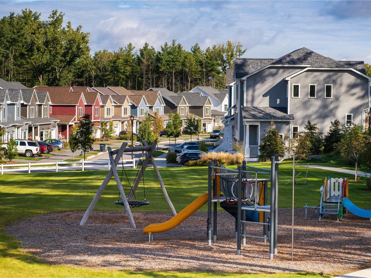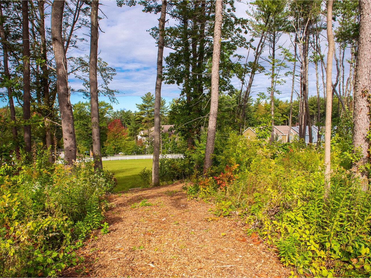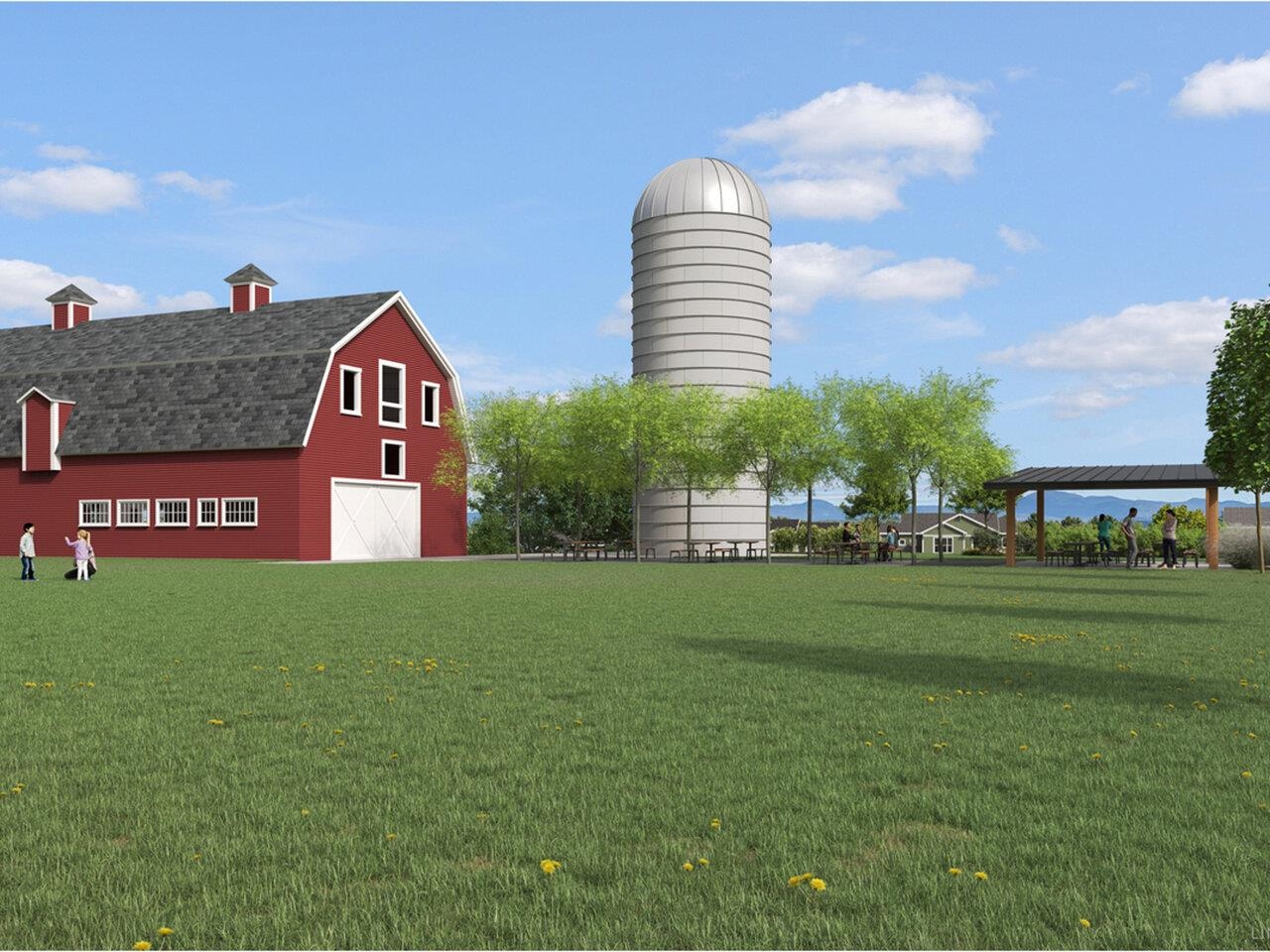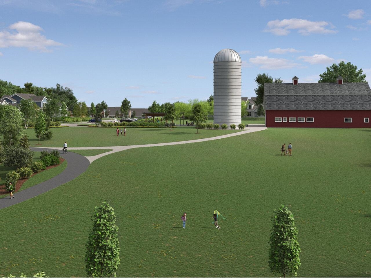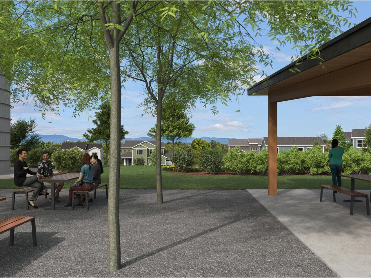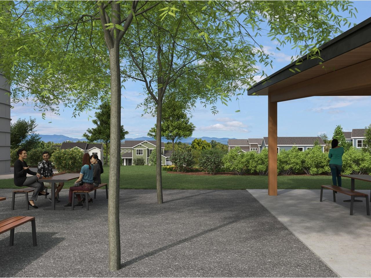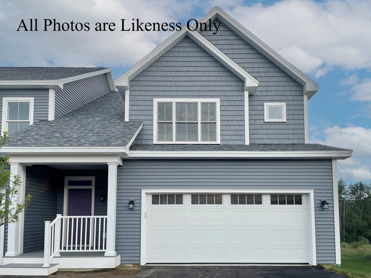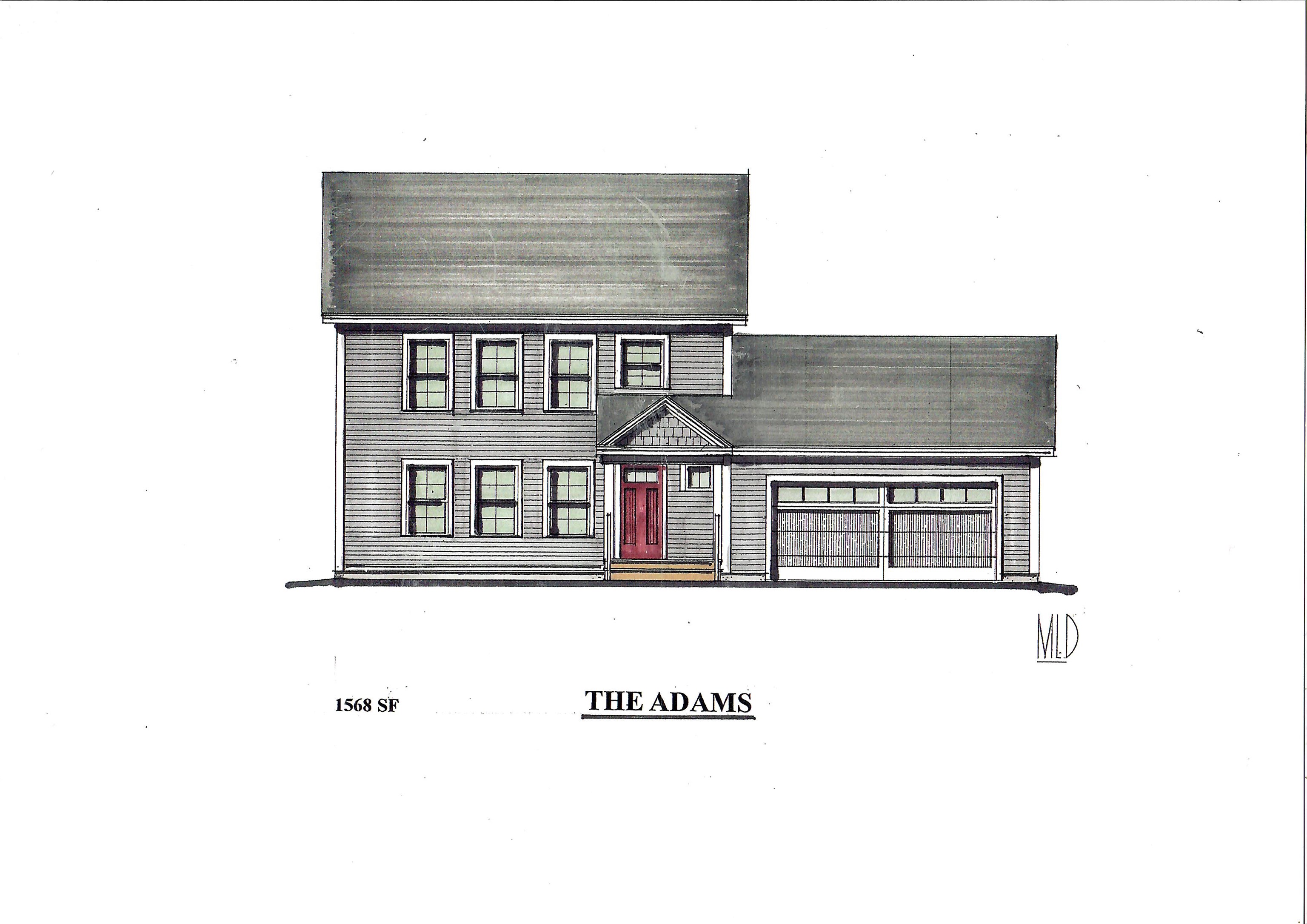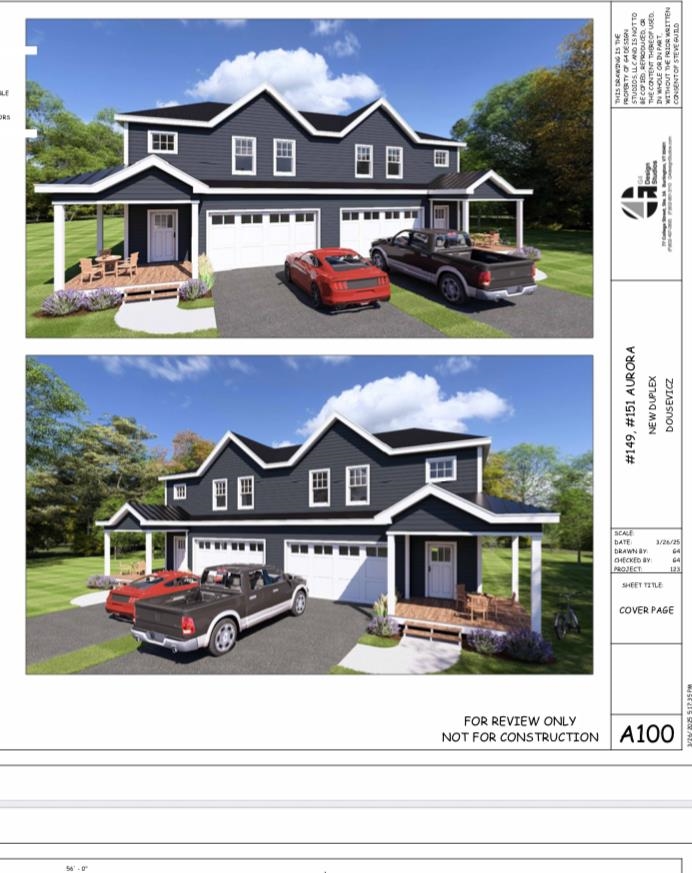1 of 41
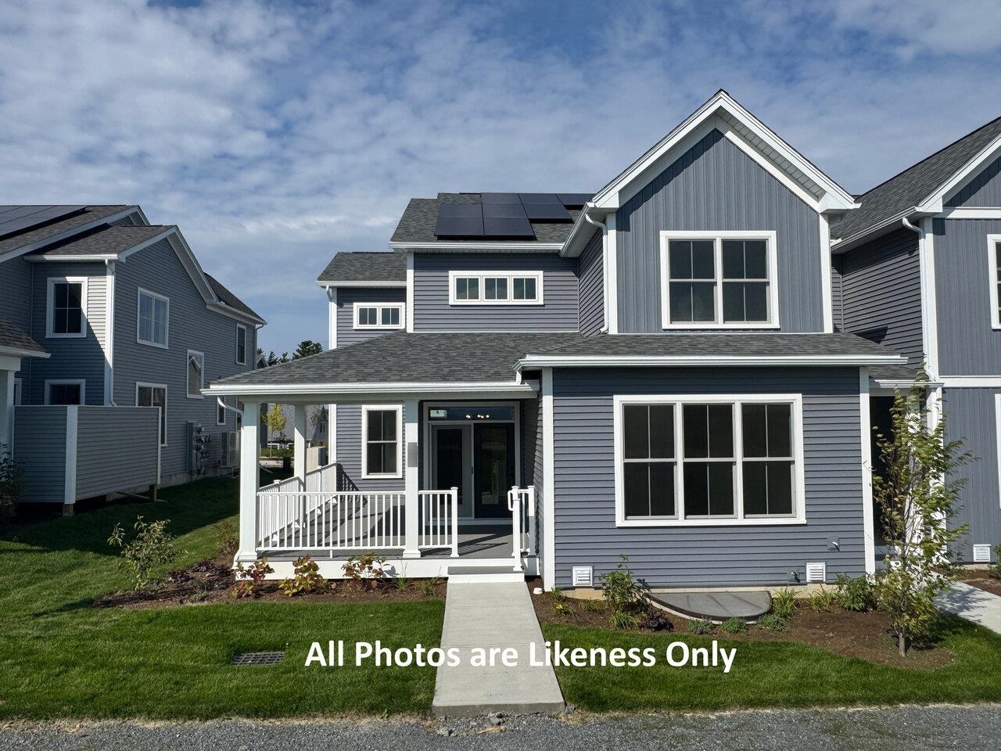
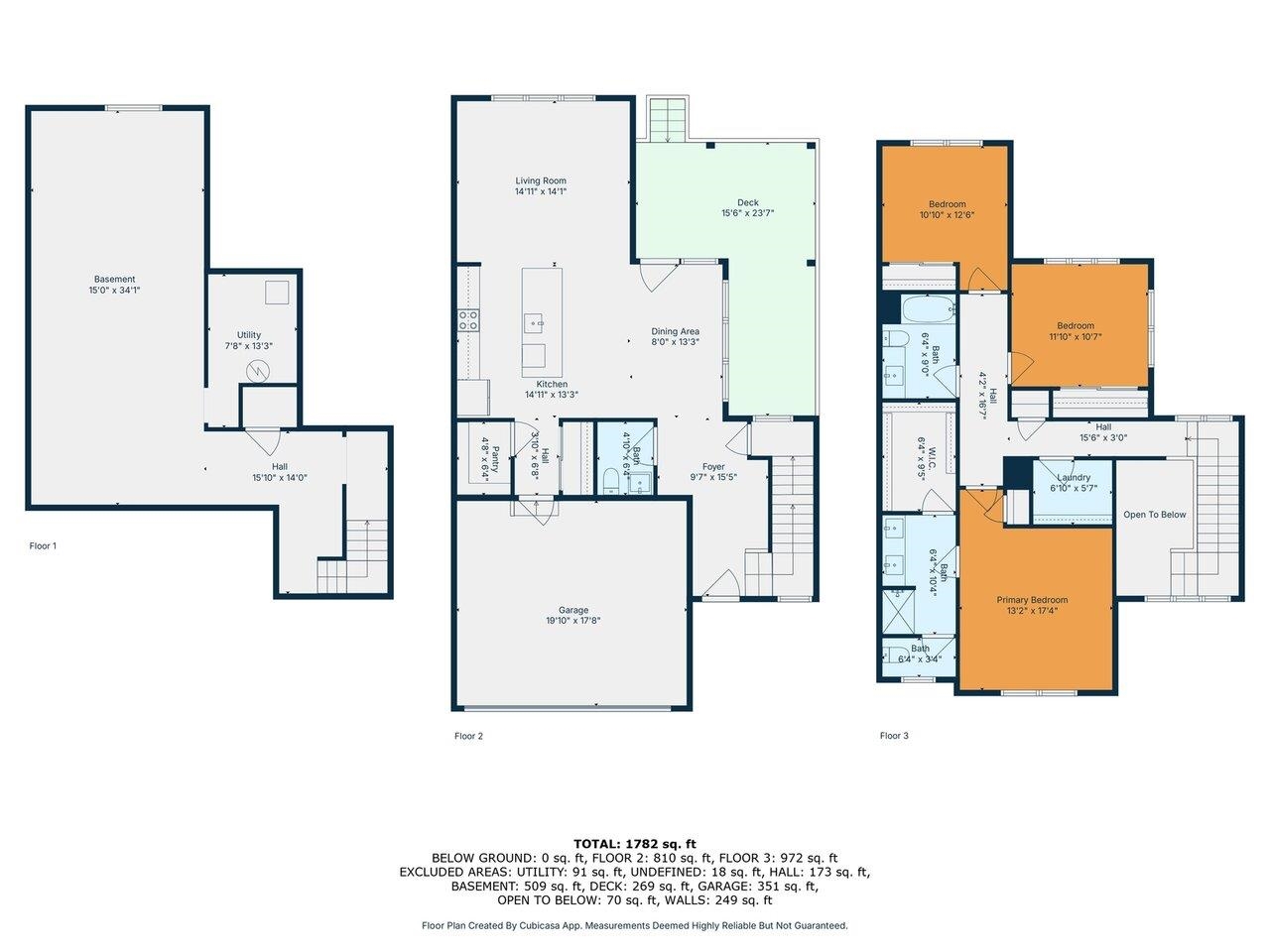
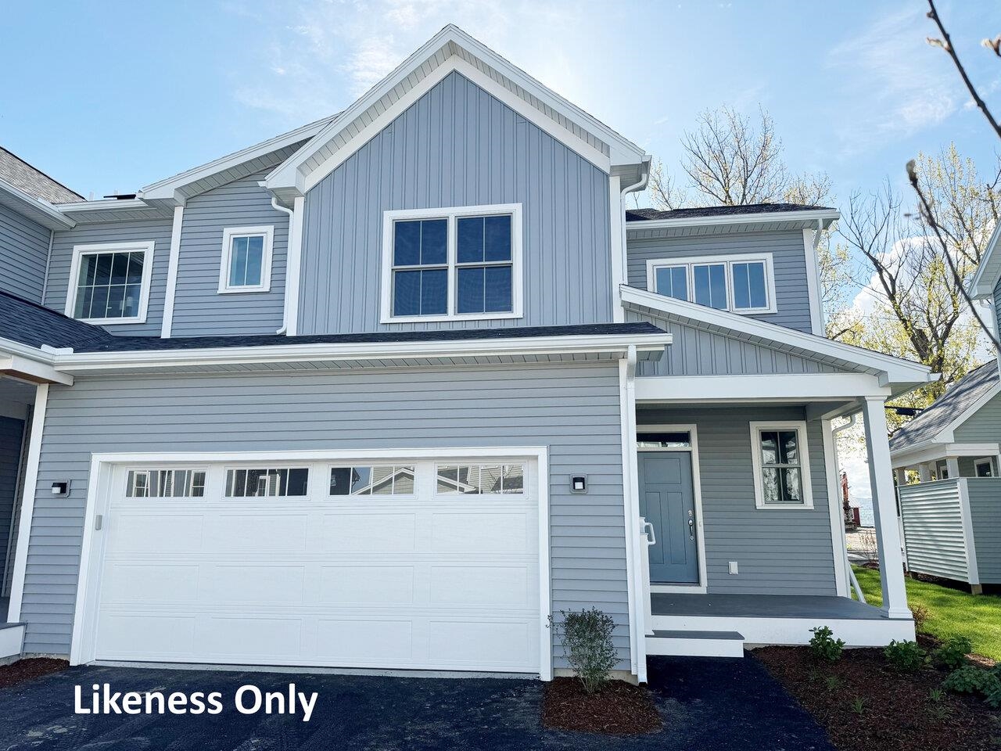
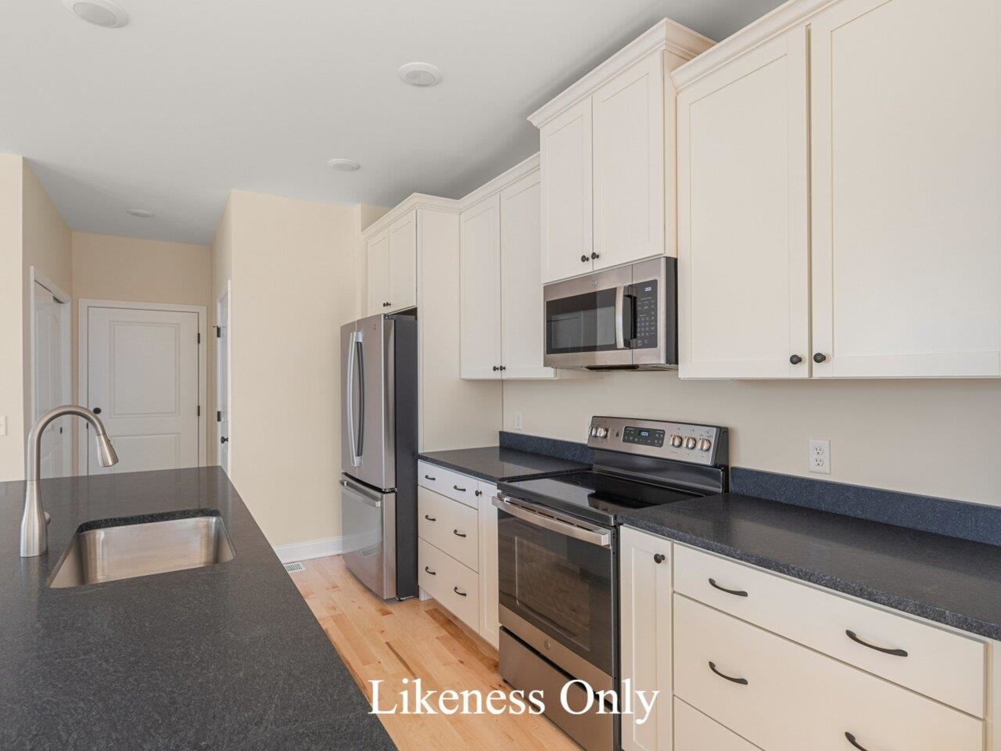
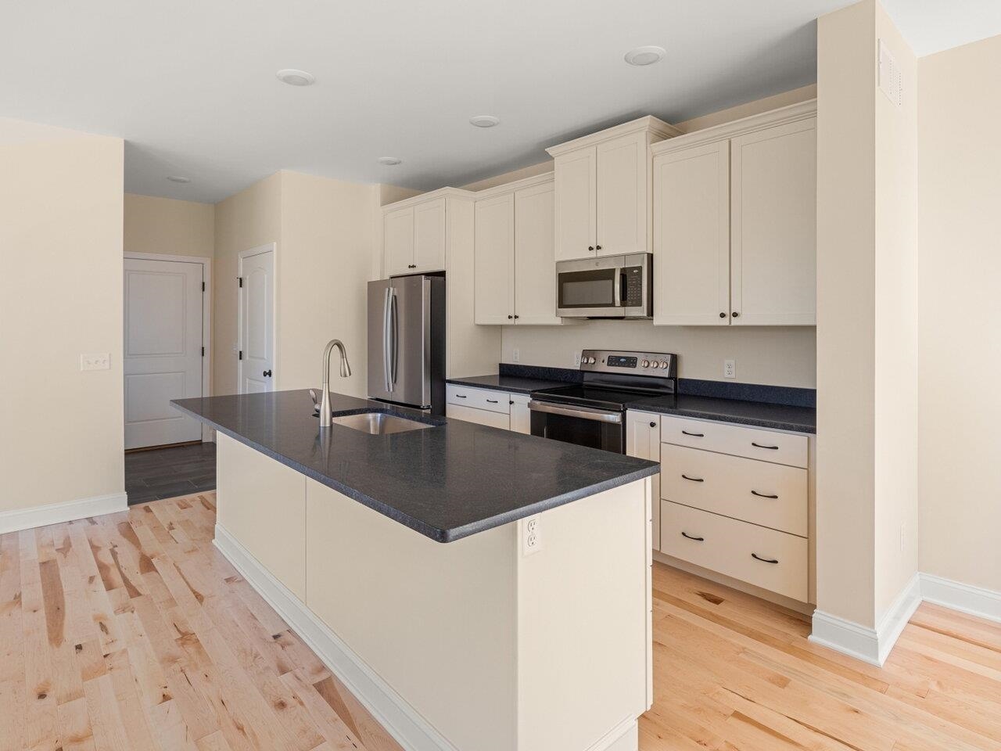
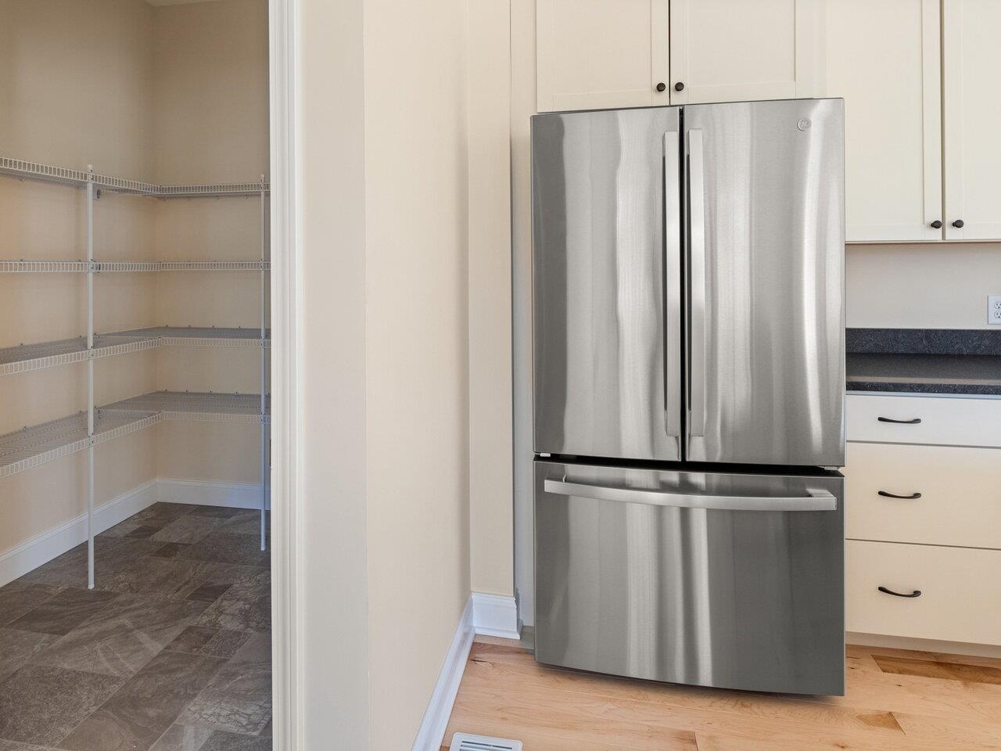
General Property Information
- Property Status:
- Active
- Price:
- $683, 260
- Assessed:
- $0
- Assessed Year:
- County:
- VT-Chittenden
- Acres:
- 0.00
- Property Type:
- Condo
- Year Built:
- 2025
- Agency/Brokerage:
- Lipkin Audette Team
Coldwell Banker Hickok and Boardman - Bedrooms:
- 3
- Total Baths:
- 3
- Sq. Ft. (Total):
- 1875
- Tax Year:
- Taxes:
- $0
- Association Fees:
The Oak Townhome is just the right size with 3 bedrooms, 2 ½ bathrooms, and 1, 875 square feet of living space. Light-filled featuring a wrap-around porch accessible from the main living level. The oversized kitchen island provides casual convenience alongside a formal dining area adjacent to the generous living room. A walk-in pantry enhances kitchen storage. The 2nd floor offers an owner’s suite with an upgraded tiled walk-in shower, double sinks, walk-in closet and 2 additional large bedrooms. The full lower-level basement offers ample storage or the potential for additional living space. With abundant natural light, a distinctive roofline and seamless indoor-outdoor living, The Oak is both stylish and inviting. As always at Hillside East, air conditioning and Trex decking is standard. Located in South Burlington in one of the first 100% fossil fuel & carbon-free neighborhoods in the country! Every home offers a resiliency package including solar, Powerwalls for renewable energy storage, an EV car charger, plus carbon-free heating and cooling via eco-friendly ducted electric heat pumps. Prices subject to change. Photos are likeness only.
Interior Features
- # Of Stories:
- 2
- Sq. Ft. (Total):
- 1875
- Sq. Ft. (Above Ground):
- 1875
- Sq. Ft. (Below Ground):
- 0
- Sq. Ft. Unfinished:
- 716
- Rooms:
- 8
- Bedrooms:
- 3
- Baths:
- 3
- Interior Desc:
- Bar, Kitchen Island, Laundry Hook-ups, Enrgy Rtd Lite Fixture(s), Indoor Storage, Walk-in Closet, 2nd Floor Laundry
- Appliances Included:
- ENERGY STAR Qual Dishwshr, Microwave, ENERGY STAR Qual Fridge, Electric Stove, Heat Pump Water Heater
- Flooring:
- Carpet, Hardwood, Tile, Vinyl
- Heating Cooling Fuel:
- Water Heater:
- Basement Desc:
- Concrete, Daylight, Full, Interior Stairs, Storage Space, Unfinished, Interior Access
Exterior Features
- Style of Residence:
- End Unit, Townhouse
- House Color:
- Time Share:
- No
- Resort:
- Exterior Desc:
- Exterior Details:
- Deck, Garden Space, Covered Porch
- Amenities/Services:
- Land Desc.:
- Alternative Lots Avail, Alternative Styles Avail, Condo Development, Landscaped, Subdivision, Trail/Near Trail, Walking Trails
- Suitable Land Usage:
- Roof Desc.:
- Architectural Shingle
- Driveway Desc.:
- Paved
- Foundation Desc.:
- Poured Concrete
- Sewer Desc.:
- Public
- Garage/Parking:
- Yes
- Garage Spaces:
- 2
- Road Frontage:
- 0
Other Information
- List Date:
- 2025-10-24
- Last Updated:


