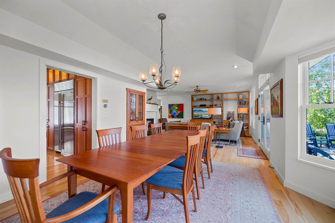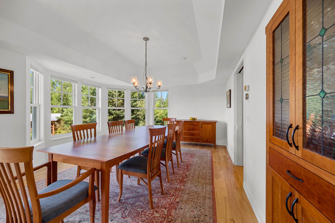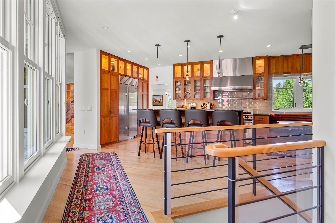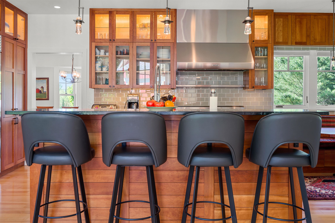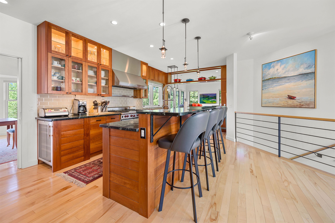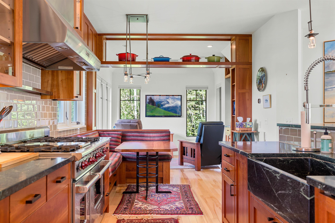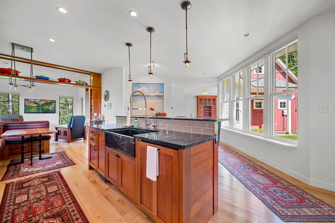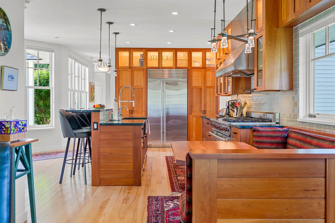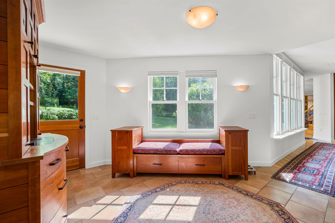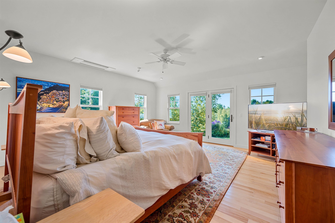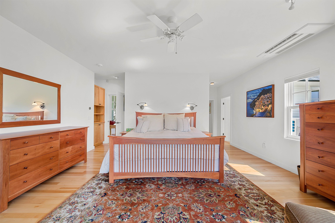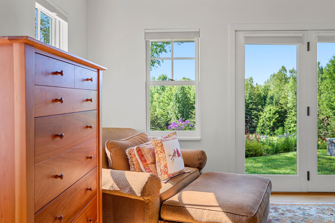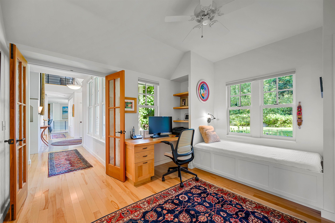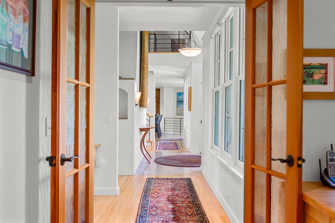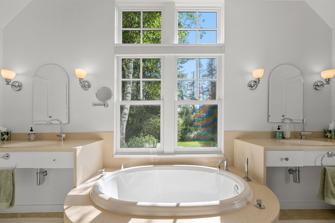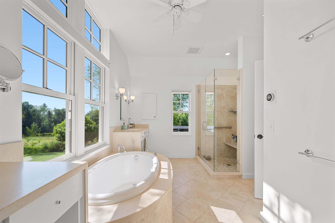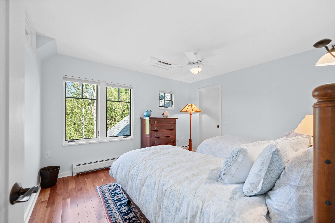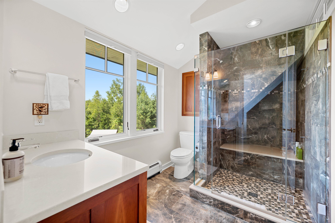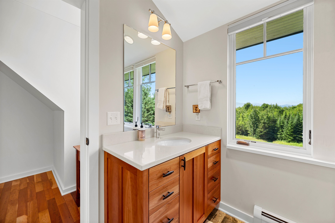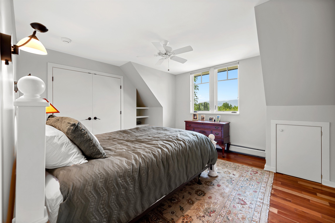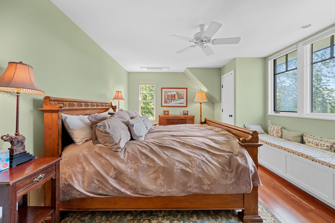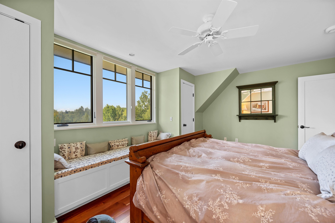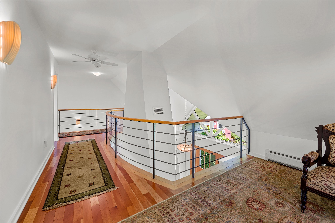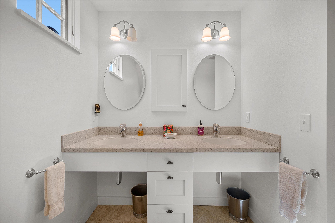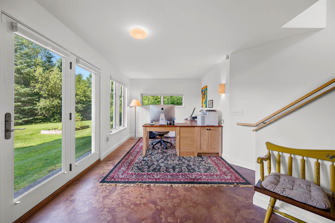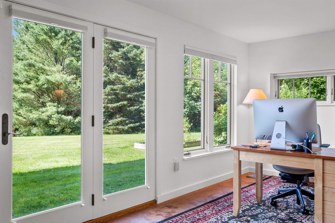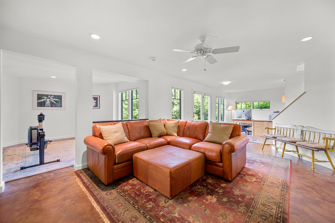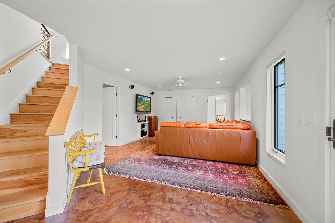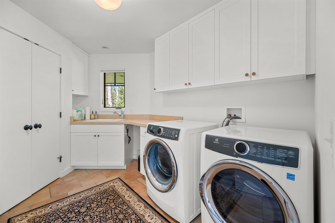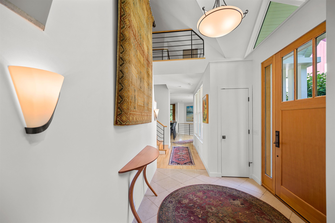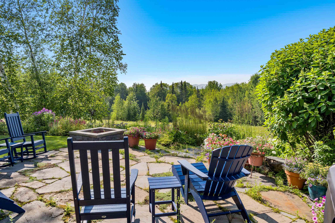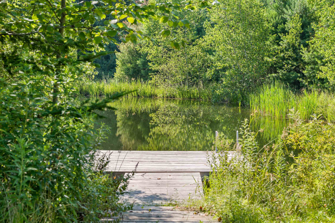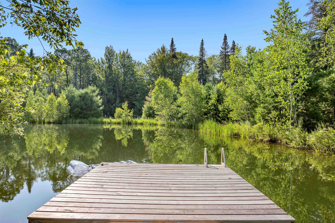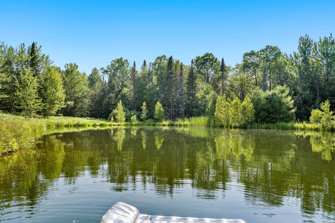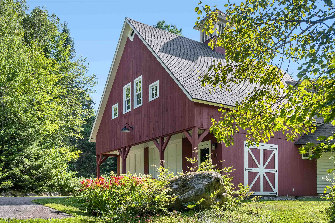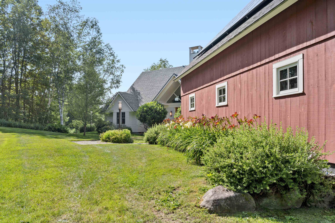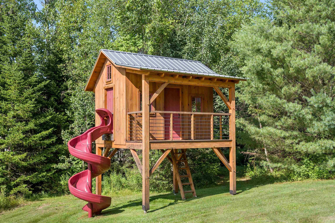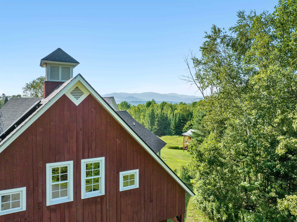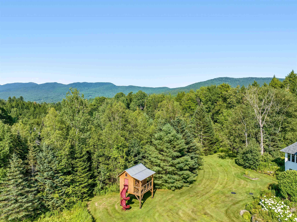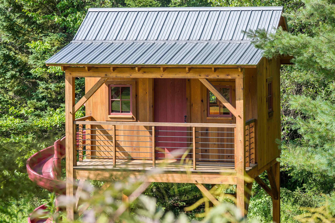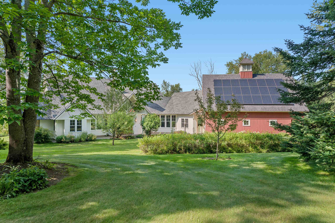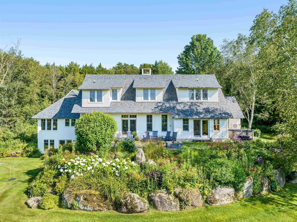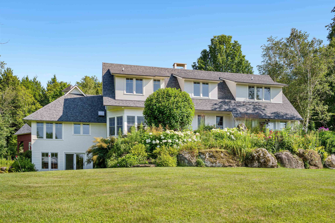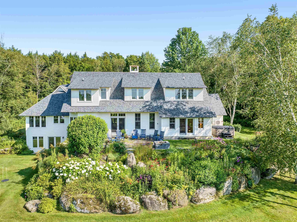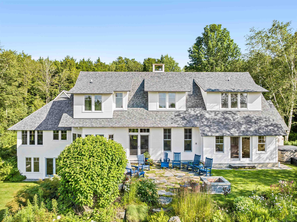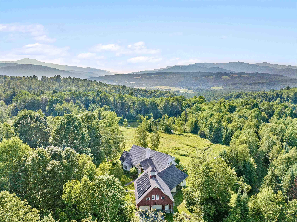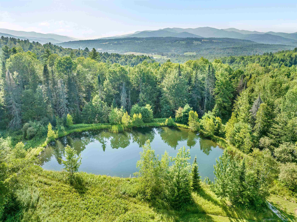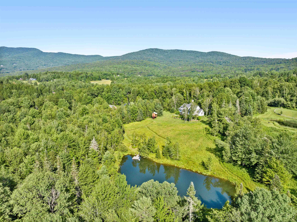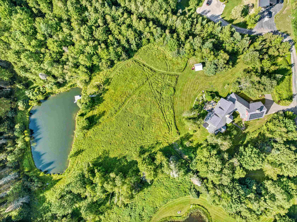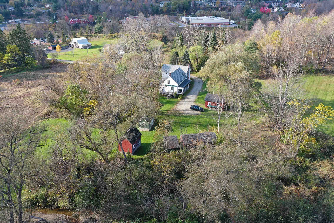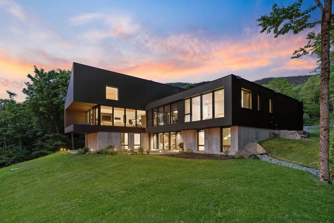1 of 55
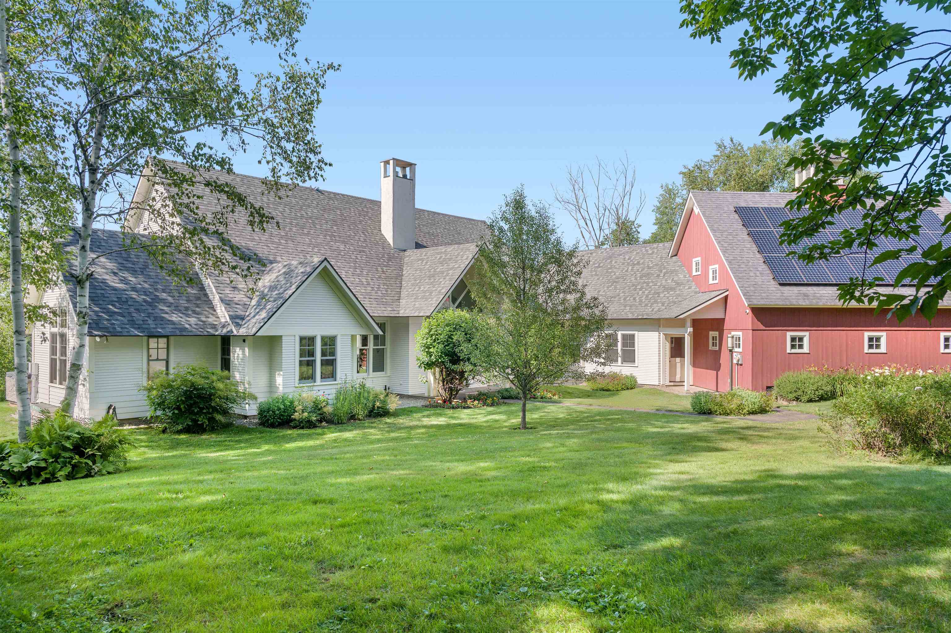
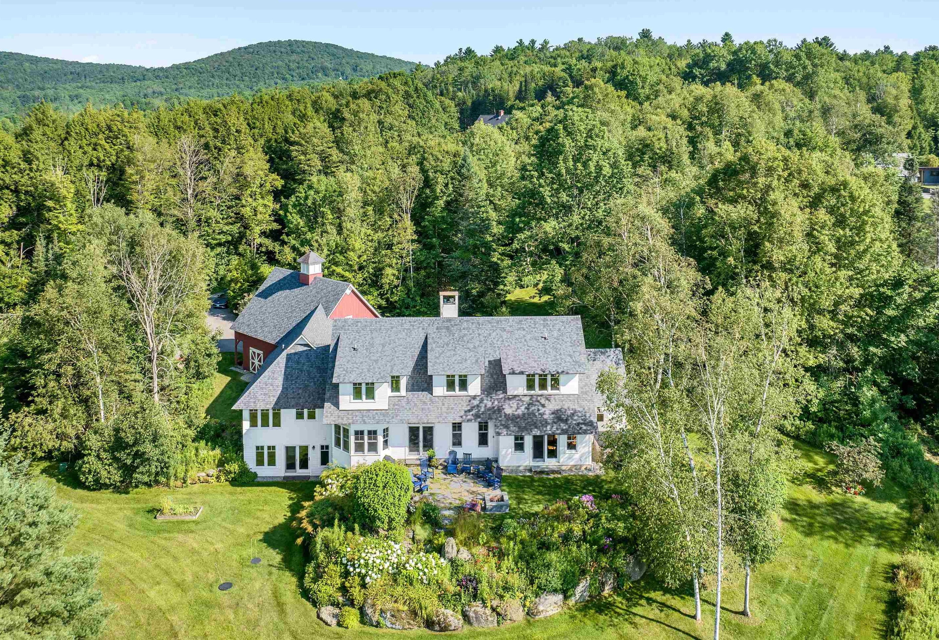
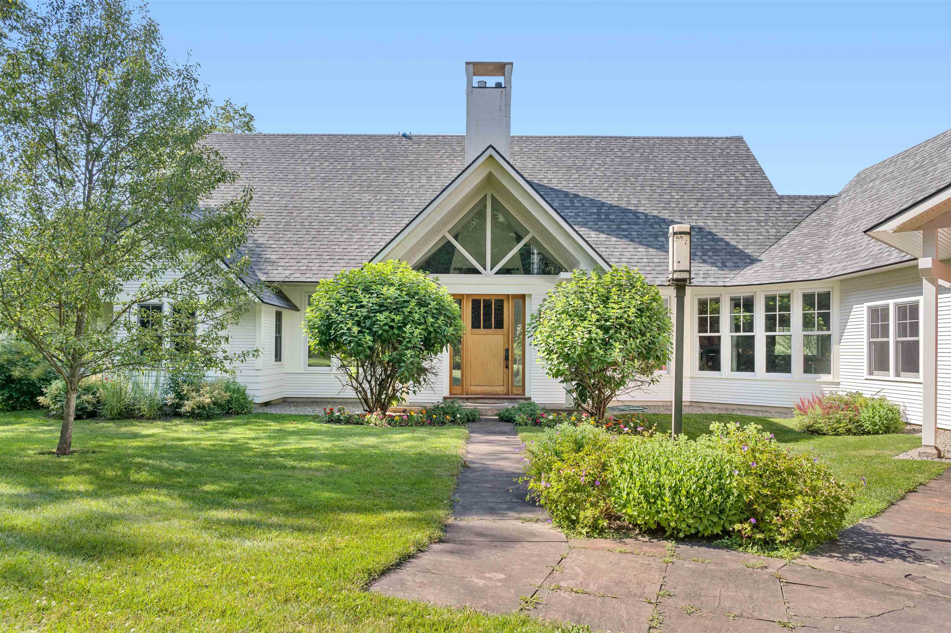
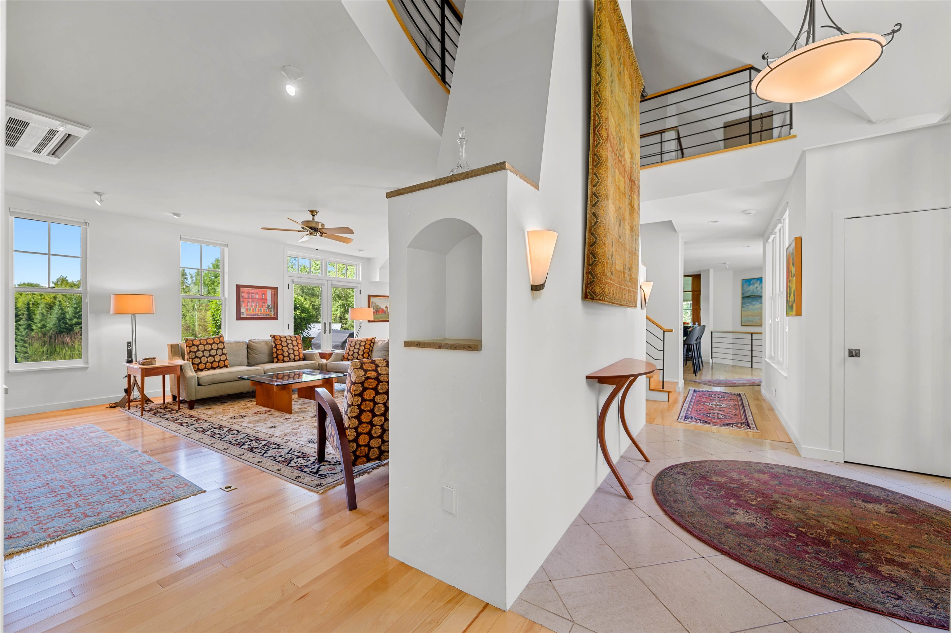
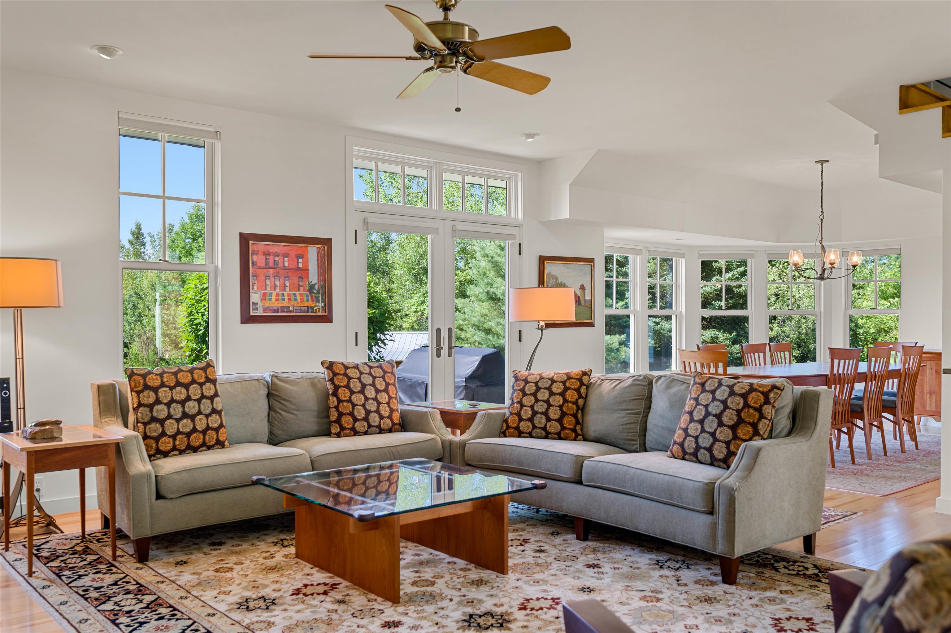
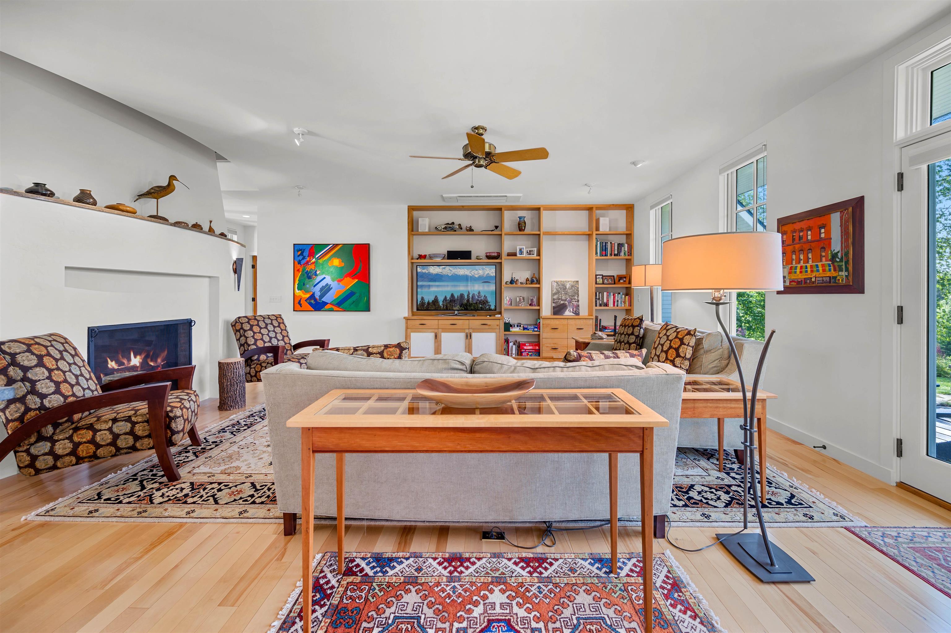
General Property Information
- Property Status:
- Active
- Price:
- $2, 750, 000
- Assessed:
- $0
- Assessed Year:
- County:
- VT-Washington
- Acres:
- 13.40
- Property Type:
- Single Family
- Year Built:
- 2006
- Agency/Brokerage:
- Pall Spera
Pall Spera Company Realtors-Stowe
pall.spera@pallspera.com - Cooperation Fee:
- 2.50%*
- Bedrooms:
- 4
- Total Baths:
- 5
- Sq. Ft. (Total):
- 5408
- Tax Year:
- 2025
- Taxes:
- $23, 092
- Association Fees:
This architecturally designed contemporary farmhouse sits on 13.4± acres and combines beautiful craftsmanship with attention to detail, including beautiful views from every window. Situated convenient to Burlington, Stowe and The Mad River Valley, and minutes from Waterbury Village (which in 2024 was featured by The Boston Globe as “the best little foodie town in New England”), this home is located on a secluded private road with mountain views, and a serene environment. The first floor has an elegant entry foyer, living room, dining room, primary bedroom suite, office/bedroom, mudroom replete with a dog shower, powder room and gourmet kitchen with Sub Zero, Wolf and Cove appliances, custom made cherry cabinets, Vermont Verde marble countertops and a separate breakfast nook and den. The second floor includes three bedrooms, two full baths, and spectacular views of both the Mansfield and Worcester mountain ranges. The finished basement has a custom-built office, full bathroom, and a workout room. Both the basement and first floors have radiant heated floors. Outdoor features include extensive landscaping with perennial gardens, stone patios, a hot tub, firepit, swimming pond and a post and beam constructed, standalone tree/playhouse. Energy and heating features include solar panels and heat pumps that provide warmth in the winter and air conditioning during the summer months. This home has it all.
Interior Features
- # Of Stories:
- 2
- Sq. Ft. (Total):
- 5408
- Sq. Ft. (Above Ground):
- 4264
- Sq. Ft. (Below Ground):
- 1144
- Sq. Ft. Unfinished:
- 0
- Rooms:
- 12
- Bedrooms:
- 4
- Baths:
- 5
- Interior Desc:
- Central Vacuum, Cathedral Ceiling, Ceiling Fan, Dining Area, Gas Fireplace, 1 Fireplace, Kitchen Island, Kitchen/Dining, Primary BR w/ BA, Skylight, Vaulted Ceiling, Walk-in Closet, Walk-in Pantry, 1st Floor Laundry
- Appliances Included:
- Dishwasher, Dryer, Freezer, Microwave, Refrigerator, Trash Compactor, Washer, Wine Cooler
- Flooring:
- Carpet, Ceramic Tile, Hardwood
- Heating Cooling Fuel:
- Water Heater:
- Basement Desc:
- Daylight, Finished, Full, Interior Stairs, Storage Space
Exterior Features
- Style of Residence:
- Contemporary, Farmhouse
- House Color:
- White
- Time Share:
- No
- Resort:
- No
- Exterior Desc:
- Exterior Details:
- Deck, Garden Space, Hot Tub, Outbuilding, Patio
- Amenities/Services:
- Land Desc.:
- Country Setting, Deed Restricted, Field/Pasture, Landscaped, Mountain View, Pond, Rural
- Suitable Land Usage:
- Roof Desc.:
- Architectural Shingle
- Driveway Desc.:
- Dirt, Paved
- Foundation Desc.:
- Concrete
- Sewer Desc.:
- 1000 Gallon, Holding Tank, Mound Leach Field, On-Site Septic Exists
- Garage/Parking:
- Yes
- Garage Spaces:
- 2
- Road Frontage:
- 414
Other Information
- List Date:
- 2025-10-24
- Last Updated:
- 2025-11-03 14:00:44
All cooperation fees must be agreed upon in writing in a fully executed Commission Allocation Agreement and will be paid at closing. These cooperation fees are negotiated solely between an agent and client and are not fixed, pre-established or controlled.


