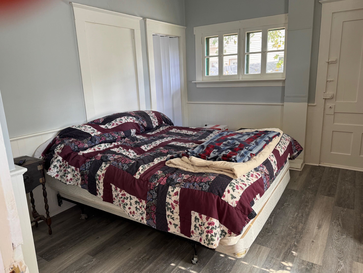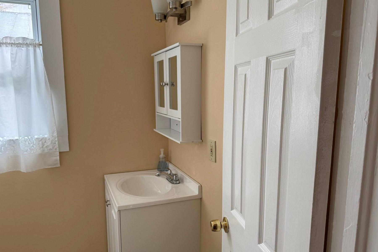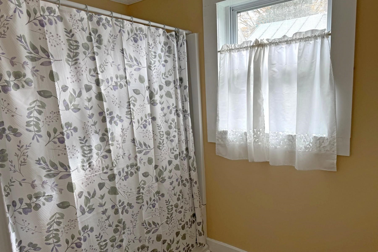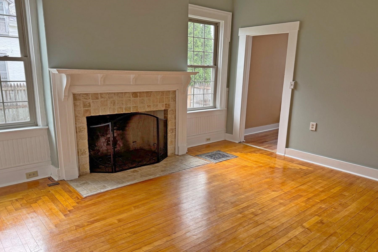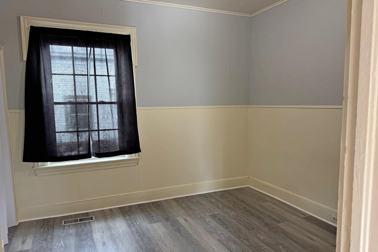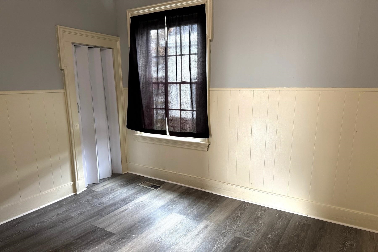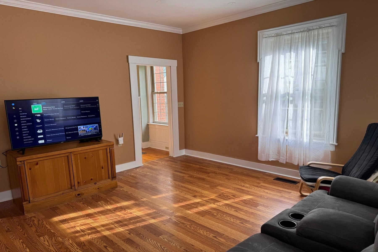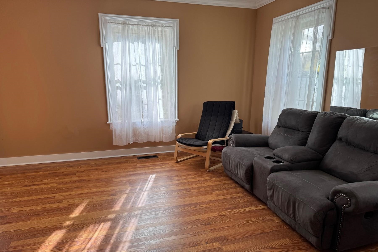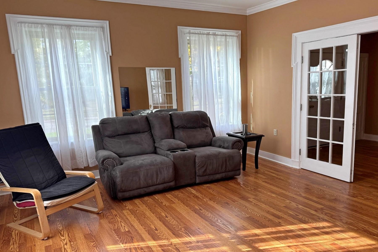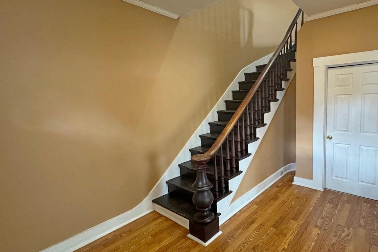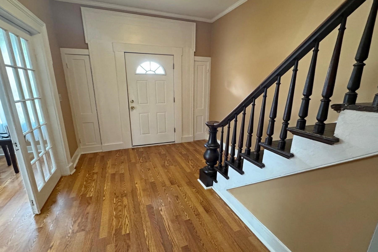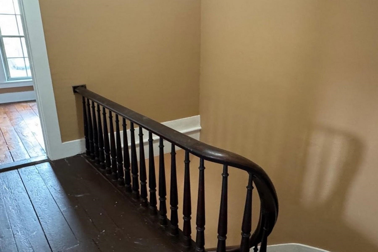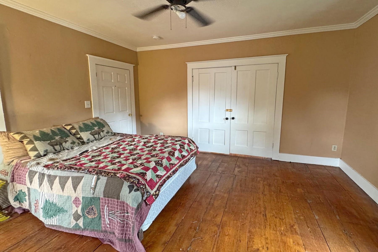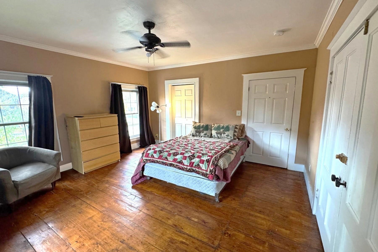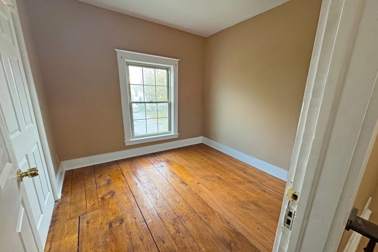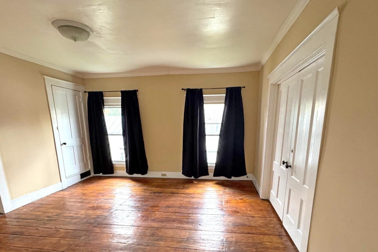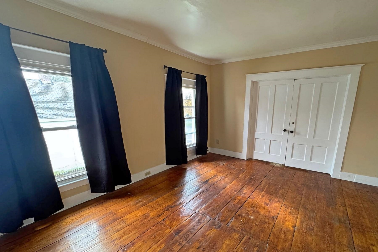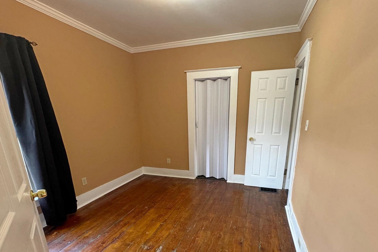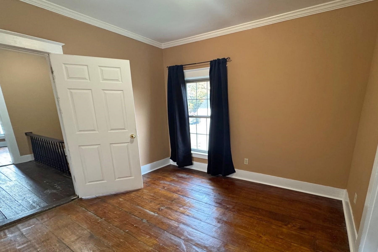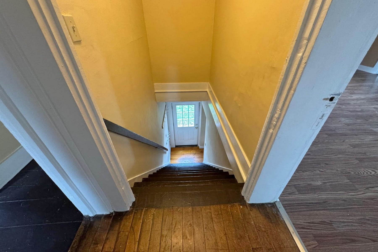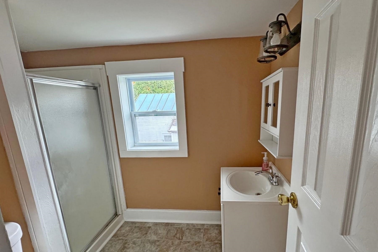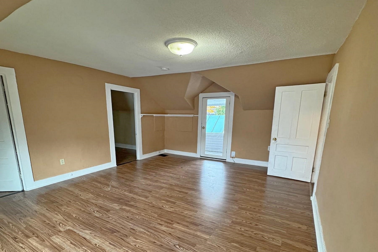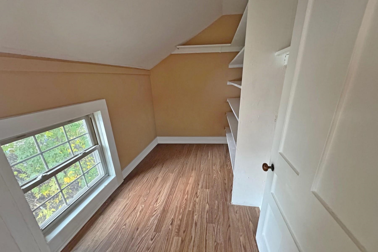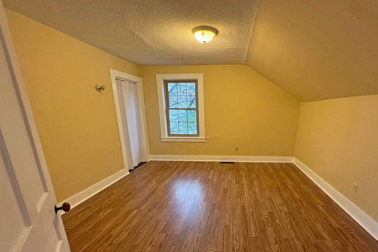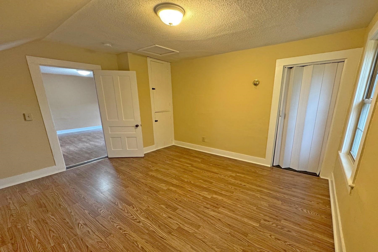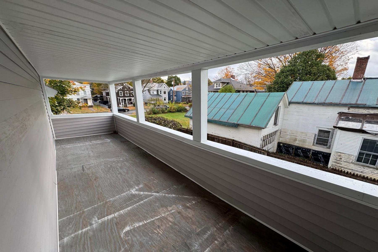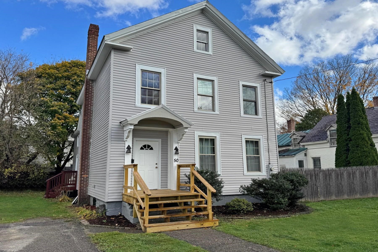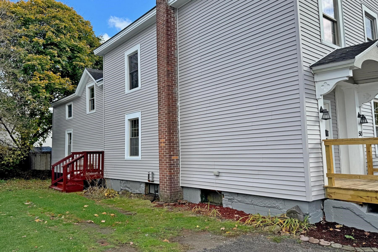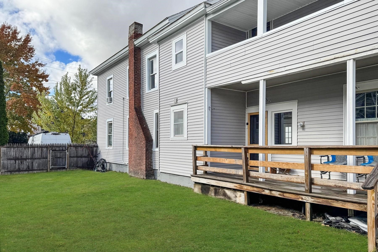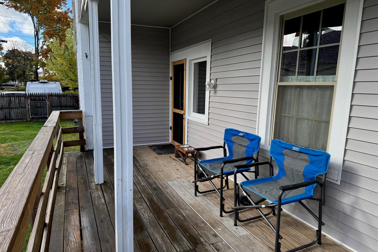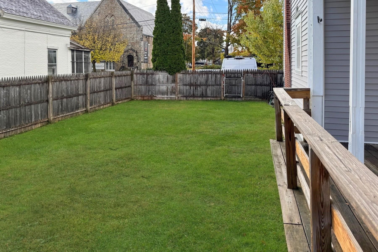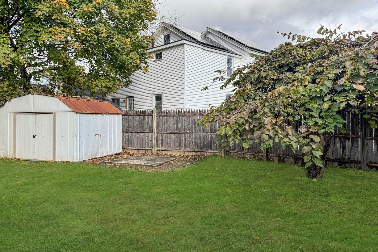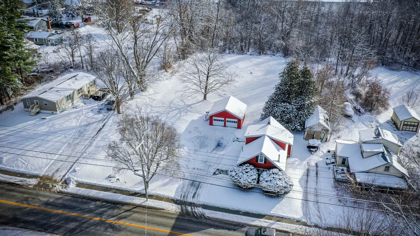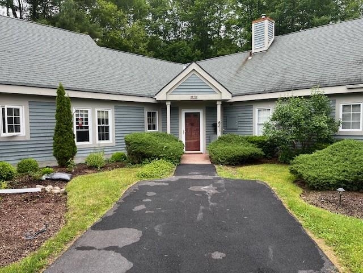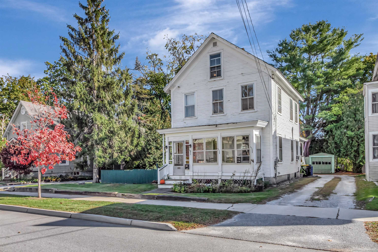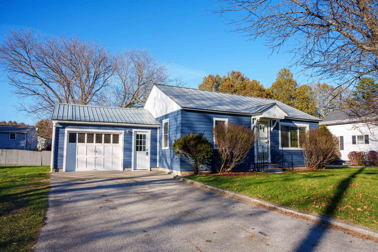1 of 38
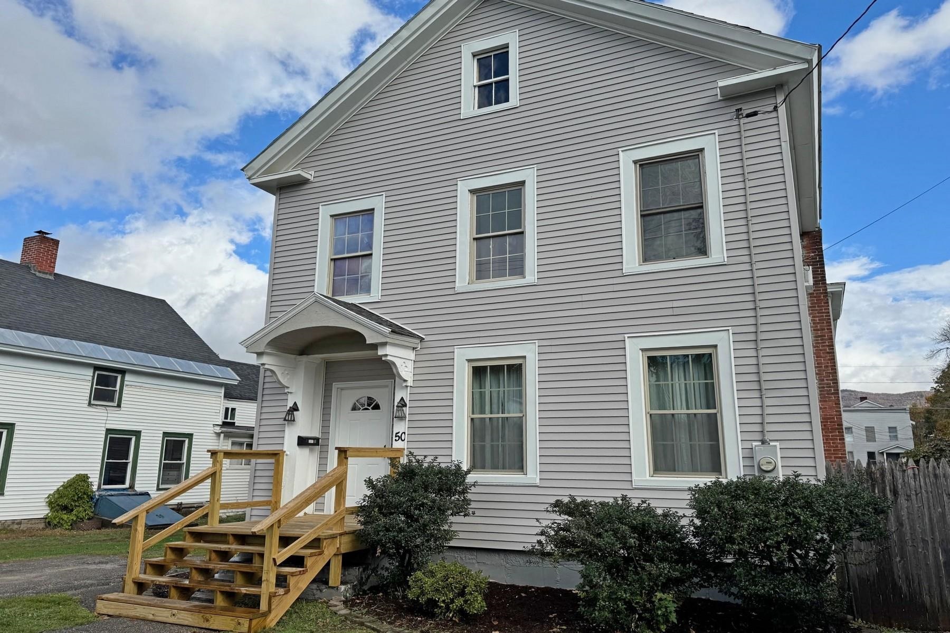
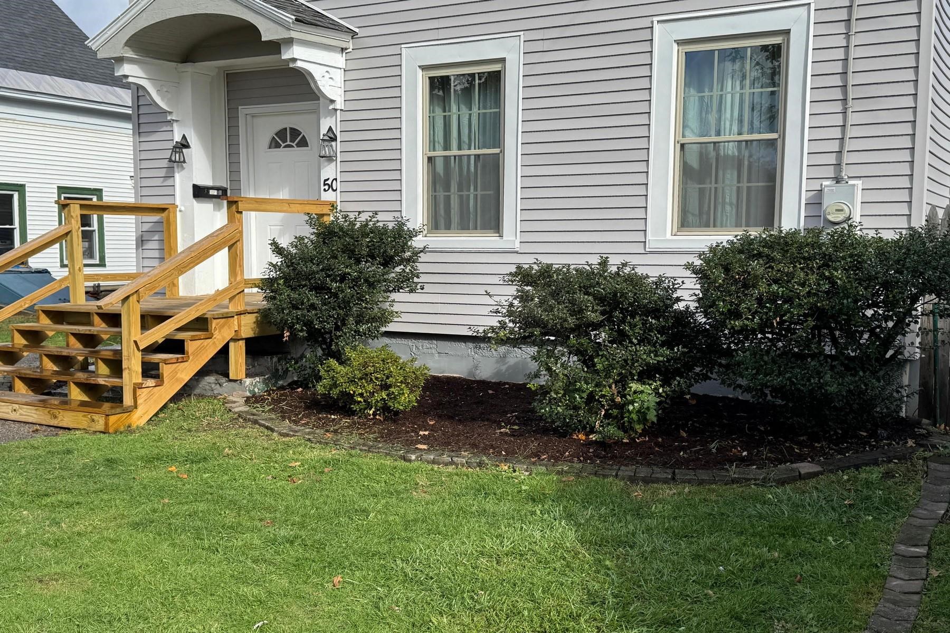
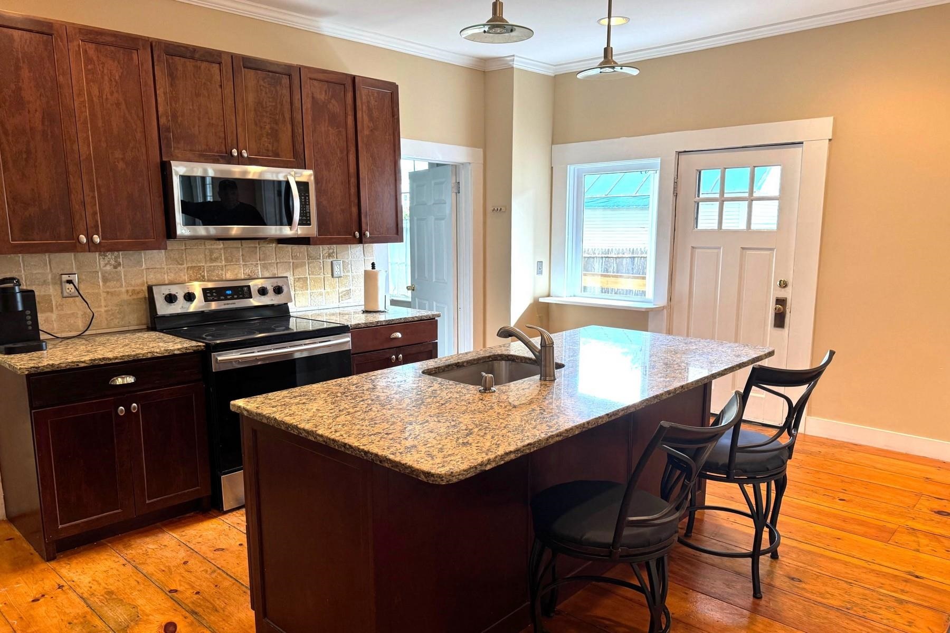
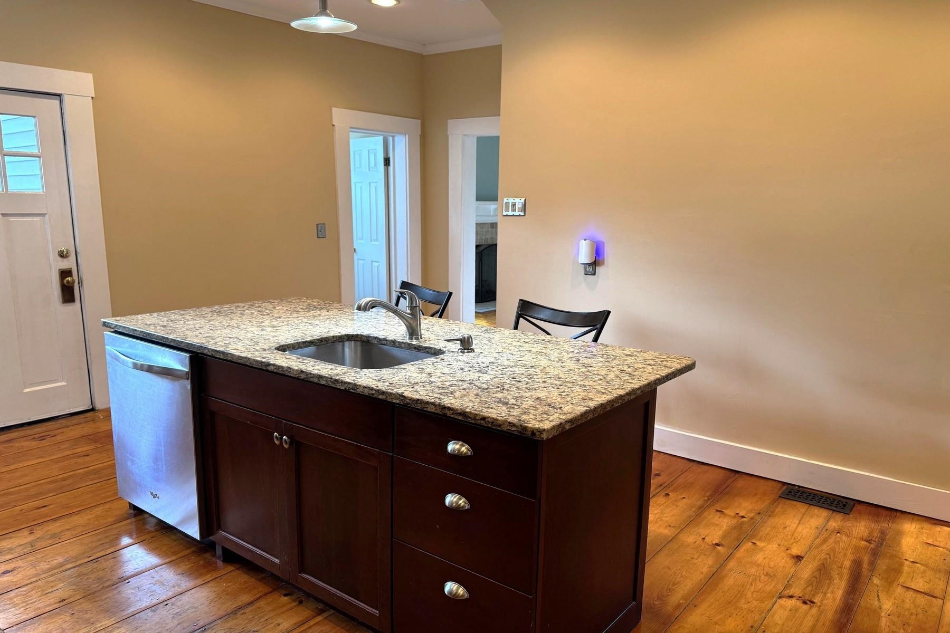
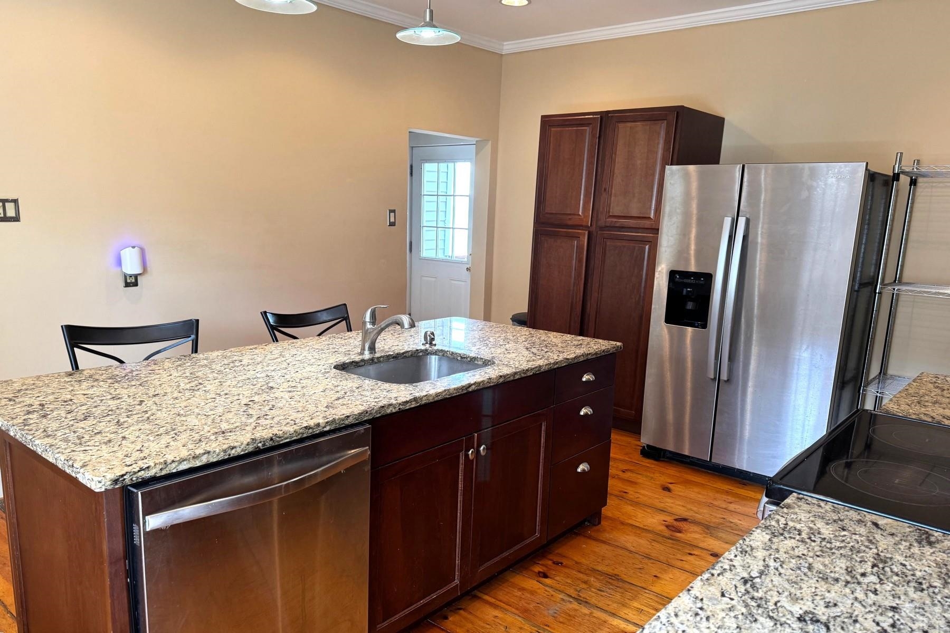
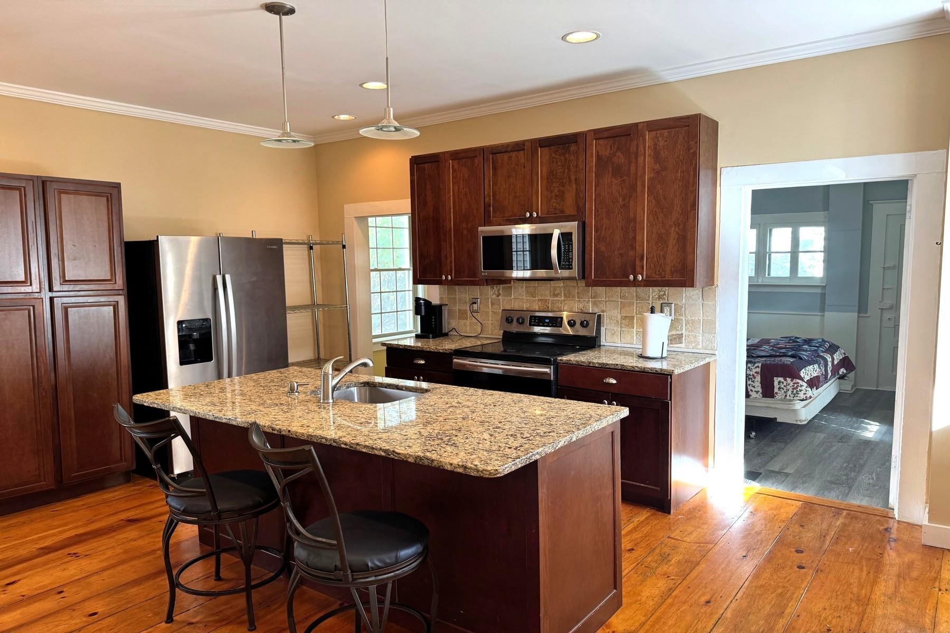
General Property Information
- Property Status:
- Active
- Price:
- $299, 900
- Assessed:
- $0
- Assessed Year:
- County:
- VT-Rutland
- Acres:
- 0.13
- Property Type:
- Single Family
- Year Built:
- 1884
- Agency/Brokerage:
- Leona Minard
Four Seasons Sotheby's Int'l Realty - Bedrooms:
- 4
- Total Baths:
- 3
- Sq. Ft. (Total):
- 2798
- Tax Year:
- 2025
- Taxes:
- $5, 477
- Association Fees:
Welcome to 50 Chestnut Avenue — a beautifully maintained and thoughtfully updated two-story home offering space, comfort, and charm. The main level features a full bath and bedroom, ideal for guests or flexible living needs, along with a beautifully updated kitchen showcasing granite countertops, a large center island, and an abundance of cabinetry. Enjoy gatherings in the inviting dining room with a wood-burning fireplace, or unwind in the formal living room or cozy den area. Convenient main-floor laundry and both front and rear staircases add to the home’s appeal. Upstairs, you’ll find four or more bedrooms plus a versatile office space, storage and a ¾ bath, providing plenty of room for family, guests, or creative workspaces. With its combination of classic architectural detail and modern updates, this home offers comfort, function, and timeless Vermont character.
Interior Features
- # Of Stories:
- 2
- Sq. Ft. (Total):
- 2798
- Sq. Ft. (Above Ground):
- 2798
- Sq. Ft. (Below Ground):
- 0
- Sq. Ft. Unfinished:
- 1399
- Rooms:
- 11
- Bedrooms:
- 4
- Baths:
- 3
- Interior Desc:
- Ceiling Fan, Wood Fireplace, 1 Fireplace, Kitchen Island, Natural Light, Walk-in Closet, 1st Floor Laundry, Walkup Attic
- Appliances Included:
- Dishwasher, Electric Range, Refrigerator, Washer, Gas Dryer, Exhaust Fan
- Flooring:
- Laminate, Tile, Wood
- Heating Cooling Fuel:
- Water Heater:
- Basement Desc:
- Concrete Floor, Full, Unfinished, Interior Access
Exterior Features
- Style of Residence:
- Freestanding
- House Color:
- White
- Time Share:
- No
- Resort:
- Exterior Desc:
- Exterior Details:
- Full Fence, Covered Porch, Shed
- Amenities/Services:
- Land Desc.:
- Level, Sidewalks, Near Skiing, Neighborhood, Near Public Transportatn, Near School(s)
- Suitable Land Usage:
- Roof Desc.:
- Shingle
- Driveway Desc.:
- Gravel
- Foundation Desc.:
- Block, Stone
- Sewer Desc.:
- Public
- Garage/Parking:
- No
- Garage Spaces:
- 0
- Road Frontage:
- 66
Other Information
- List Date:
- 2025-10-24
- Last Updated:


