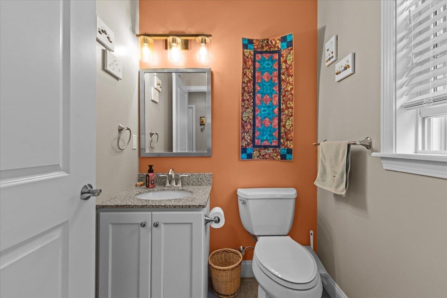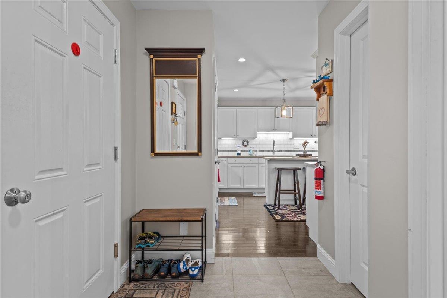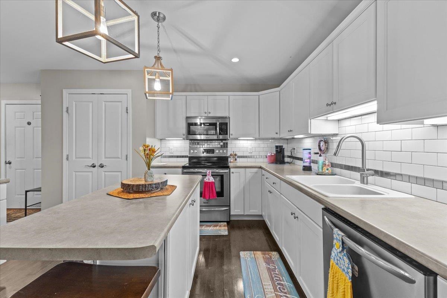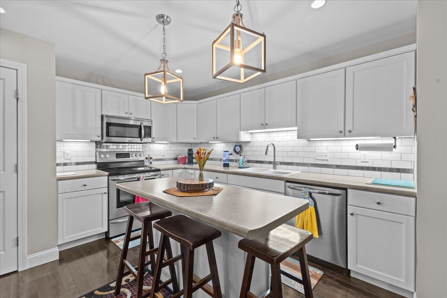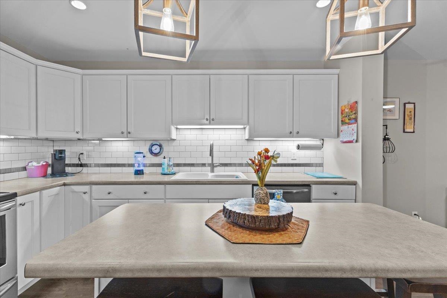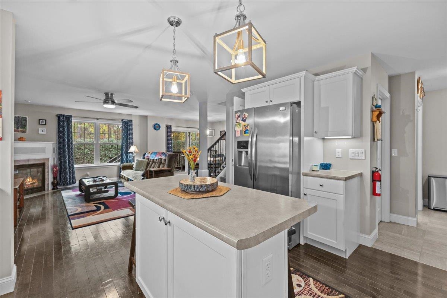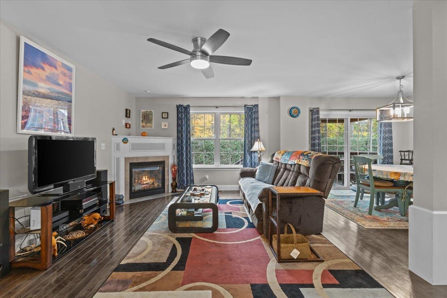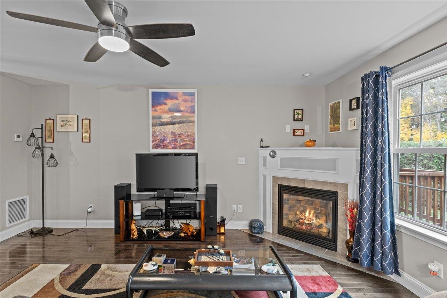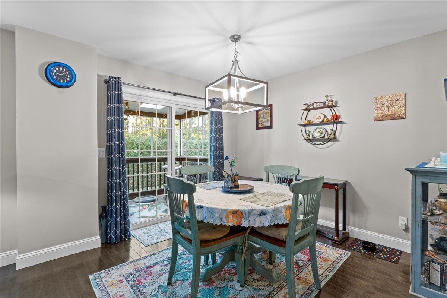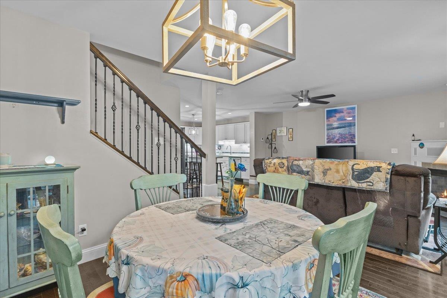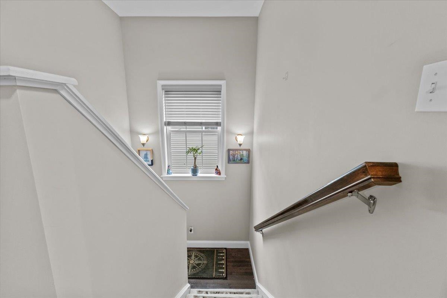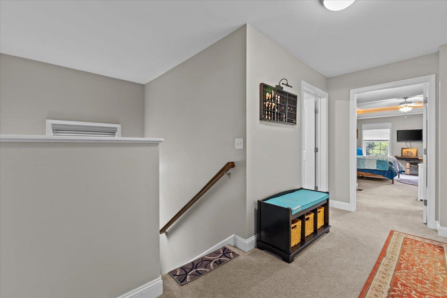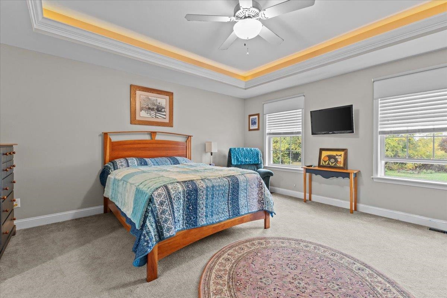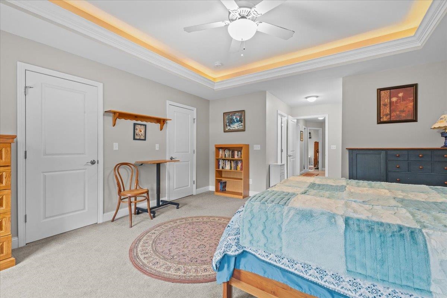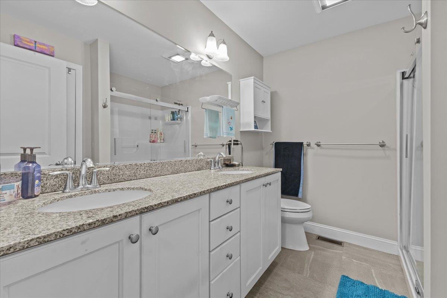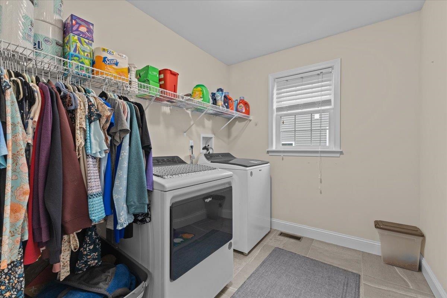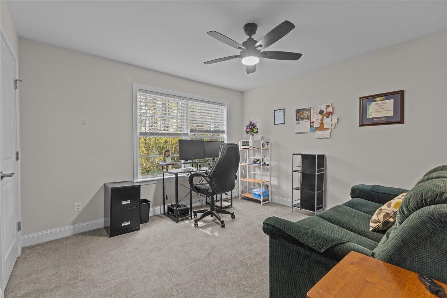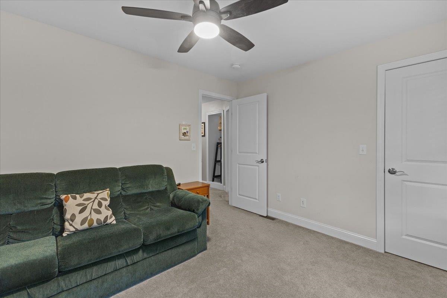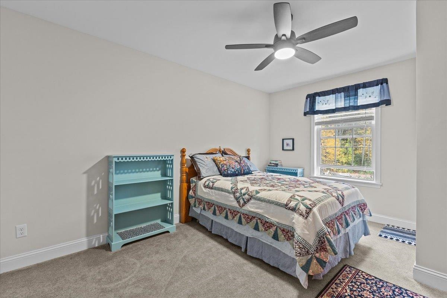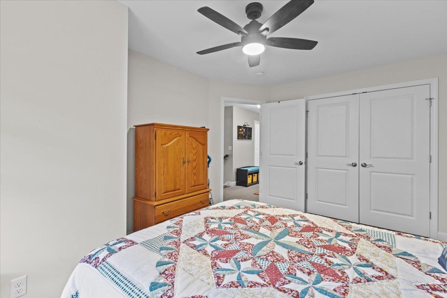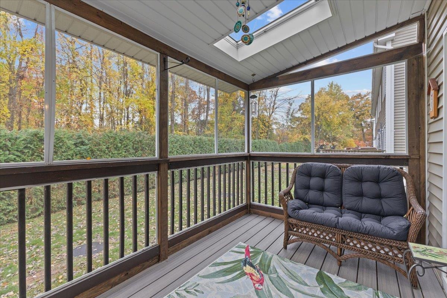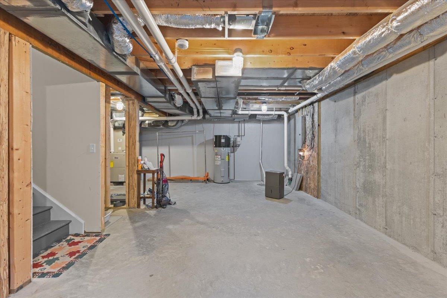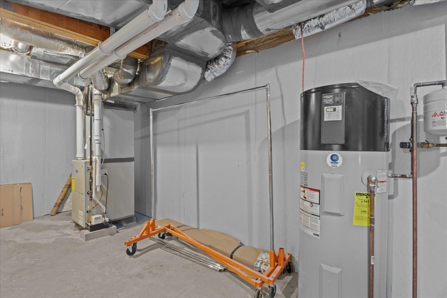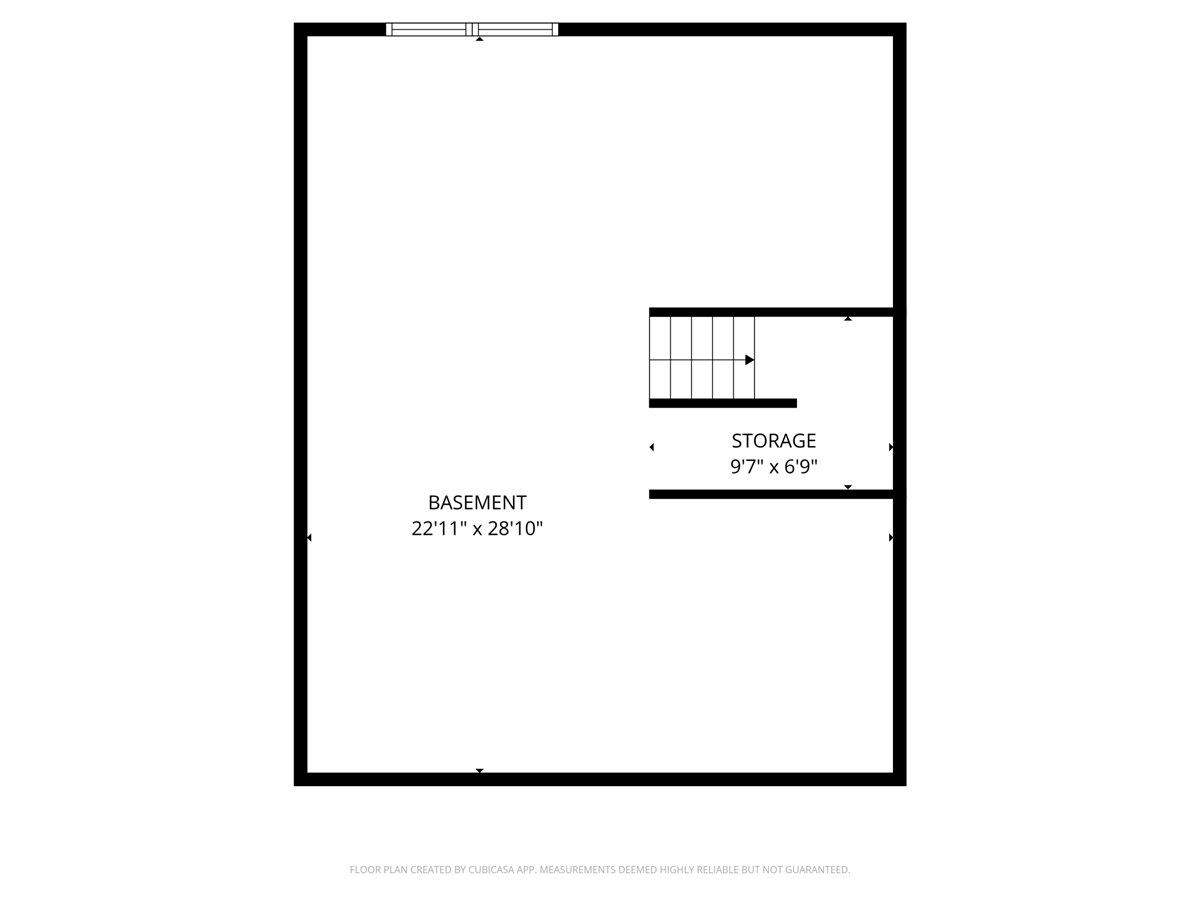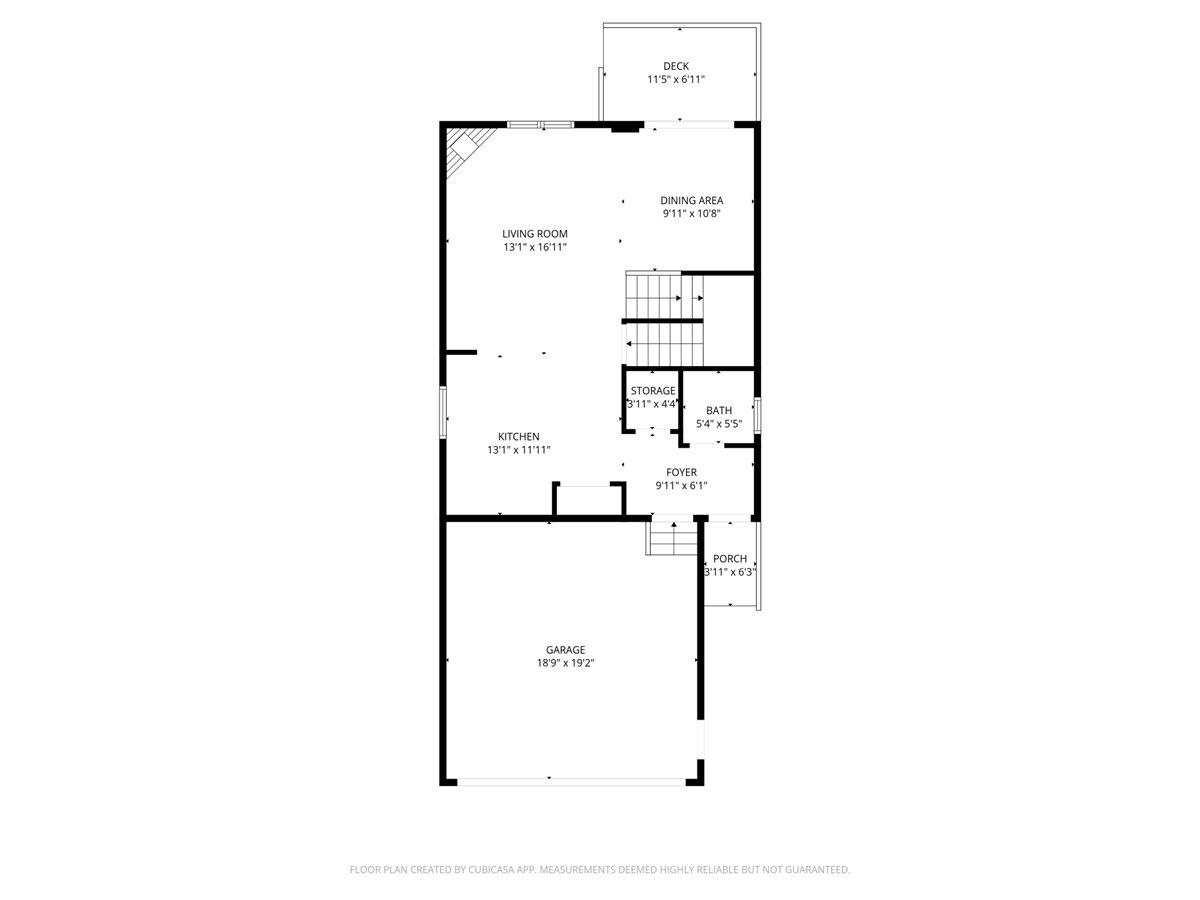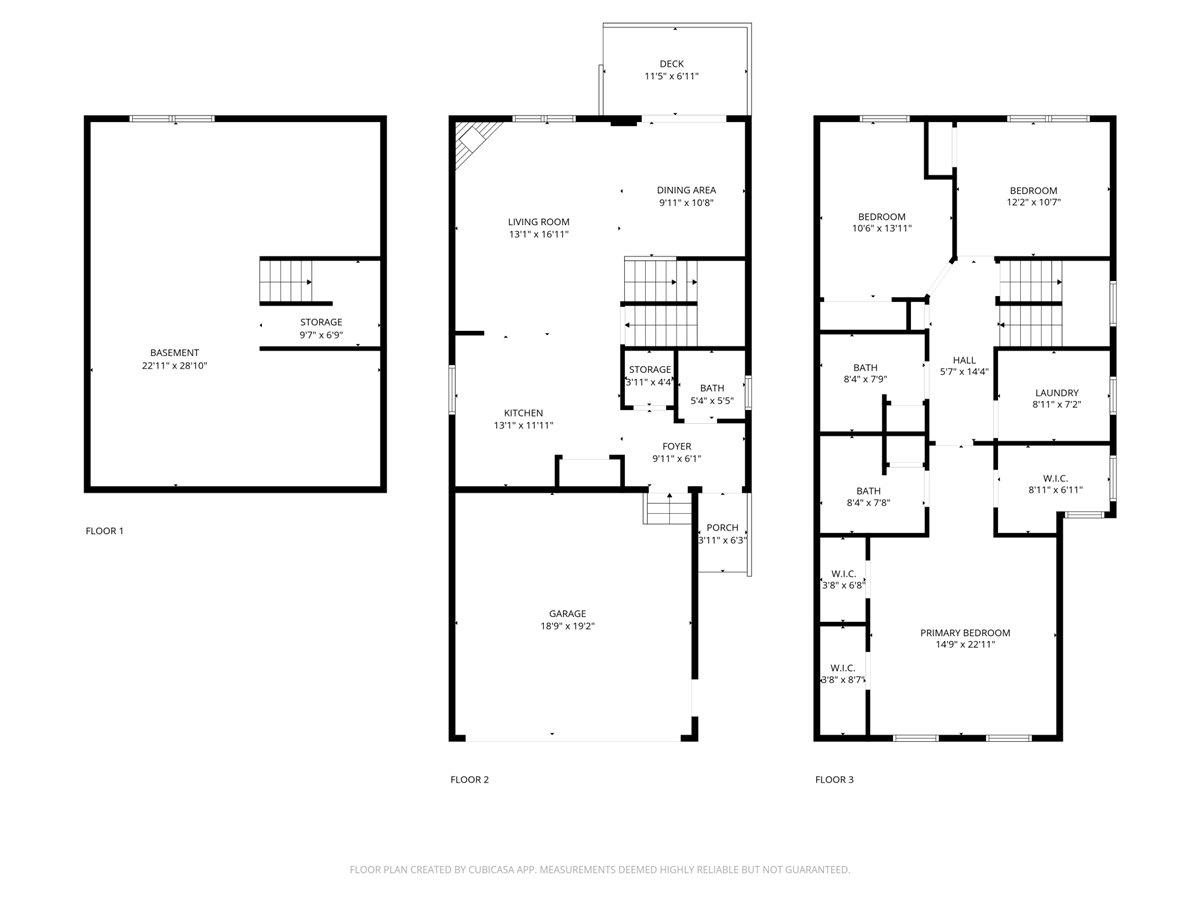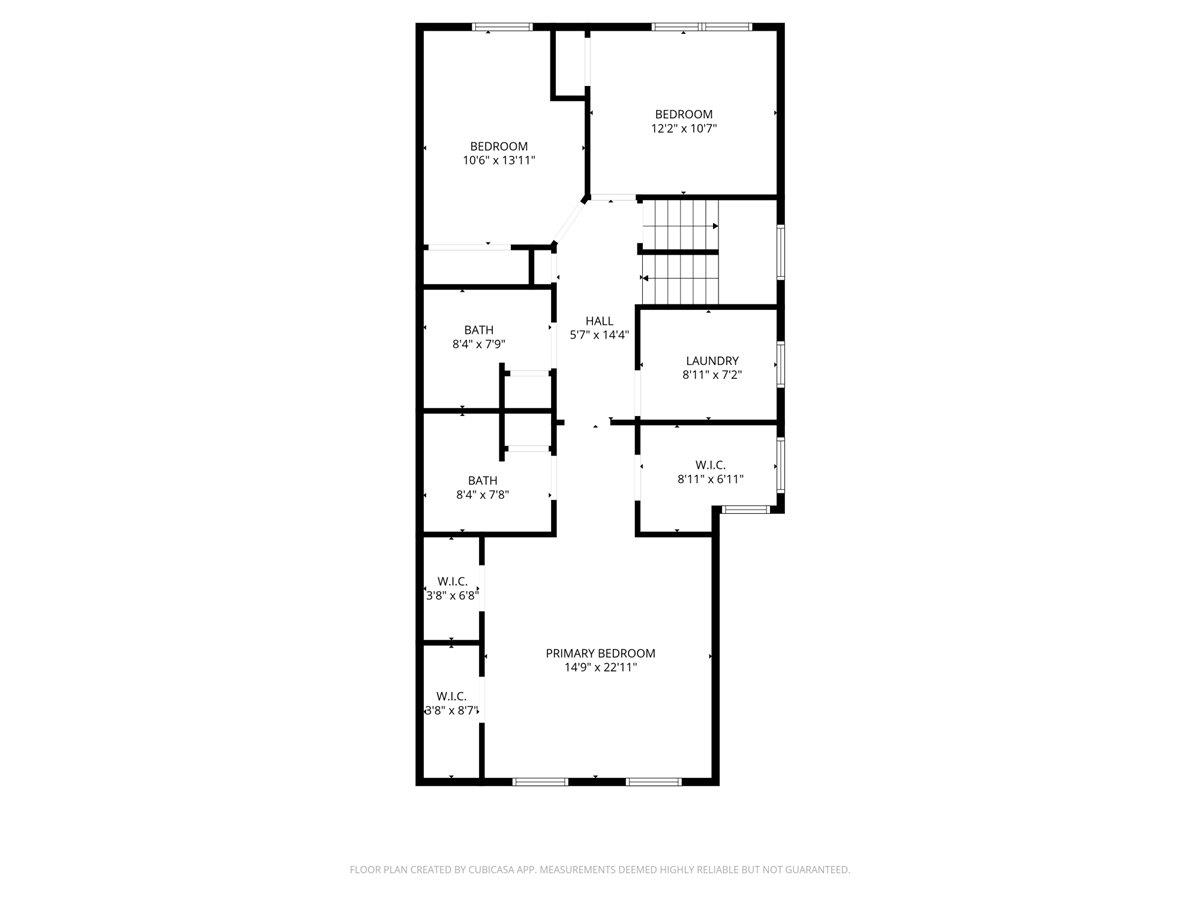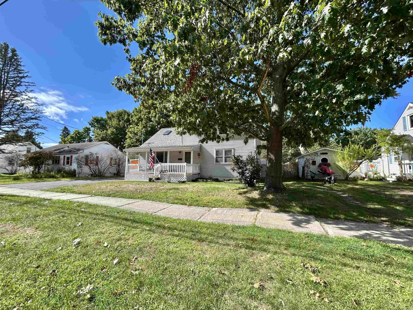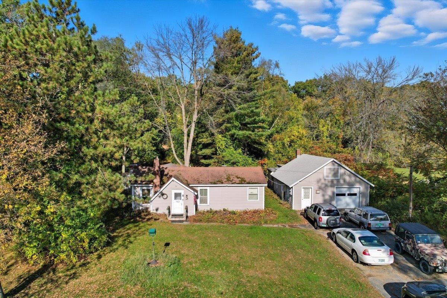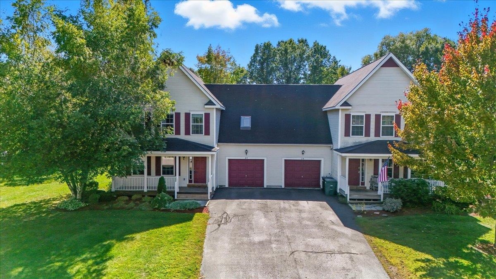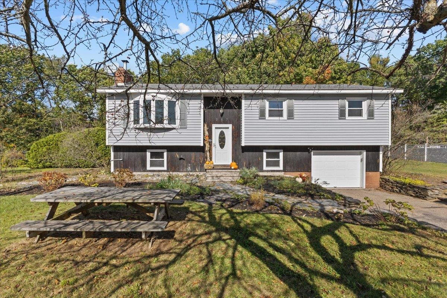1 of 33
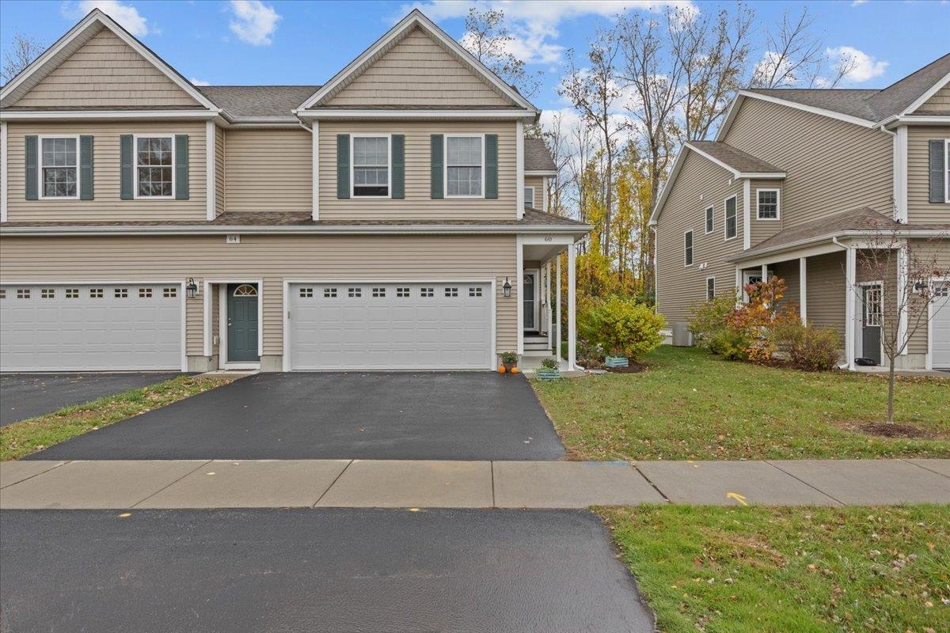
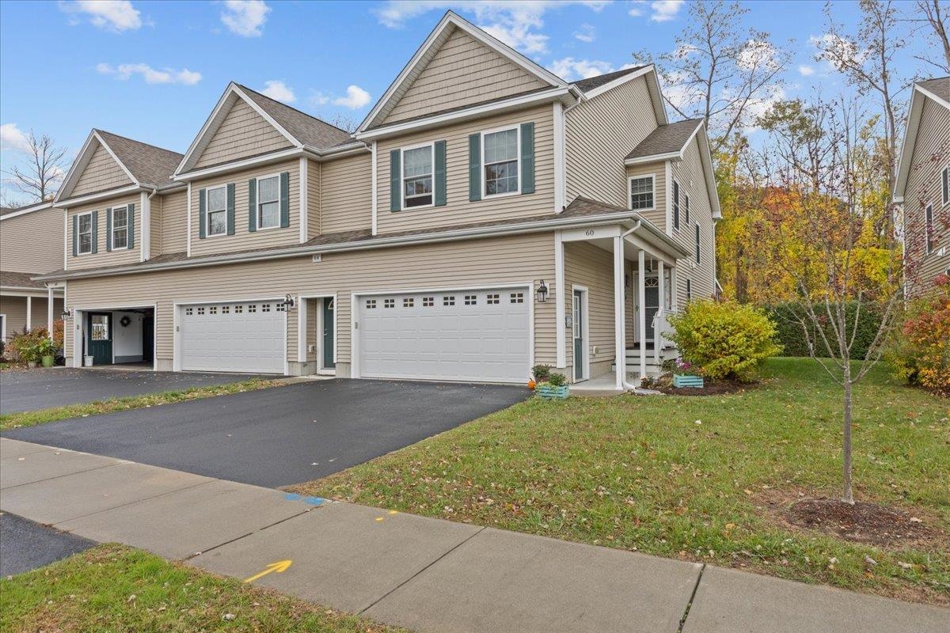
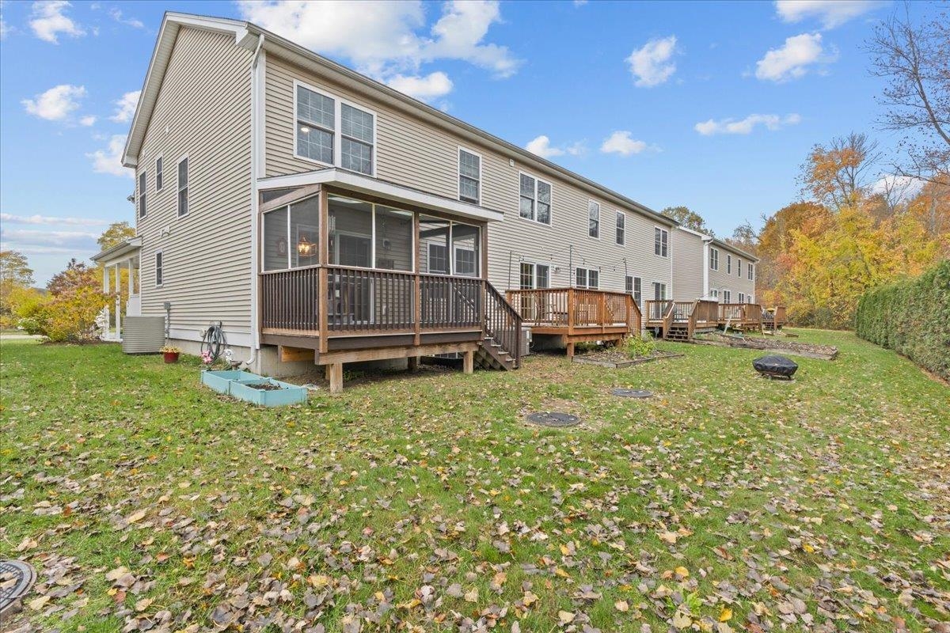
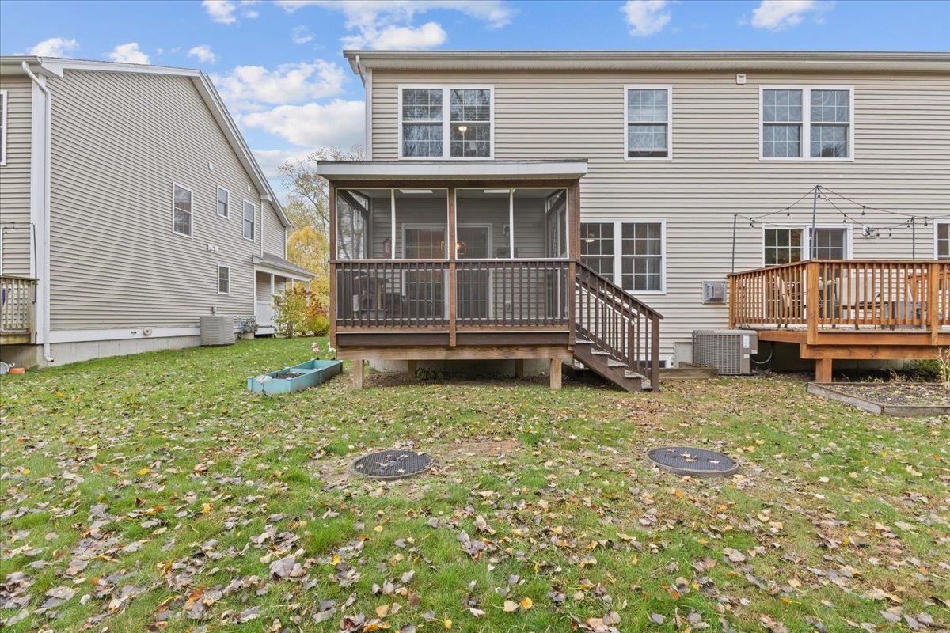
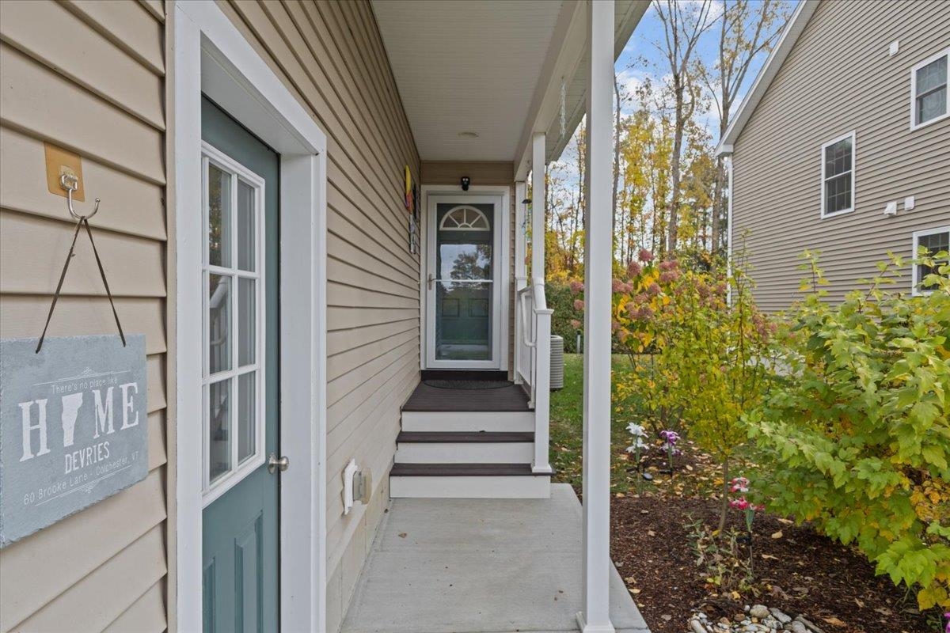
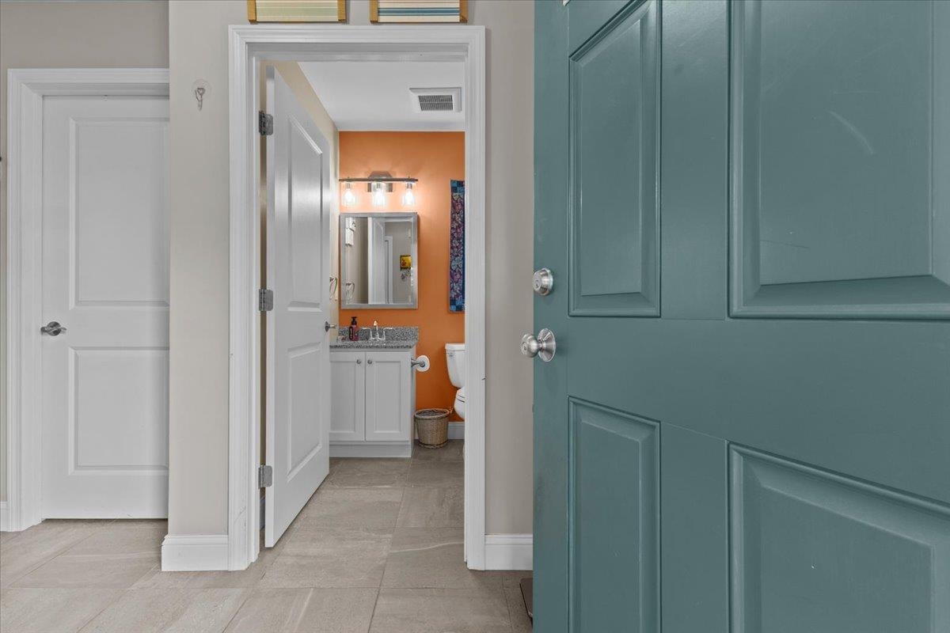
General Property Information
- Property Status:
- Active
- Price:
- $465, 000
- Assessed:
- $0
- Assessed Year:
- County:
- VT-Chittenden
- Acres:
- 0.00
- Property Type:
- Condo
- Year Built:
- 2016
- Agency/Brokerage:
- Darcy Handy
RE/MAX North Professionals - Bedrooms:
- 3
- Total Baths:
- 3
- Sq. Ft. (Total):
- 1840
- Tax Year:
- 2026
- Taxes:
- $7, 355
- Association Fees:
Welcome home to easy living! This stunning condo checks every box—starting with a two-car attached garage, three spacious bedrooms, and a bright, airy primary suite featuring a beautiful coffered ceiling and a flexible bonus room ideal for a home office, nursery, or workout space. The open-concept kitchen, dining, and living area is perfect for entertaining, complete with a cozy gas fireplace for Vermont’s cooler nights. Step through sliding doors to your screened-in porch—the perfect spot for summer evenings without the bugs. Central air keeps things cool when the weather turns warm, while a full basement with egress offers storage or future expansion potential. You’ll also appreciate the second-floor laundry and the ability to enter directly through the garage or front door, keeping you dry on rainy days. Modern, comfortable, and move-in ready—this home makes life effortless. Come see it before it’s gone.
Interior Features
- # Of Stories:
- 2
- Sq. Ft. (Total):
- 1840
- Sq. Ft. (Above Ground):
- 1840
- Sq. Ft. (Below Ground):
- 0
- Sq. Ft. Unfinished:
- 720
- Rooms:
- 6
- Bedrooms:
- 3
- Baths:
- 3
- Interior Desc:
- Ceiling Fan, Dining Area, Gas Fireplace, Kitchen Island, Kitchen/Family, Primary BR w/ BA, Natural Light, Walk-in Closet
- Appliances Included:
- Dishwasher, Dryer, Microwave, Refrigerator, Washer, Electric Stove
- Flooring:
- Carpet, Ceramic Tile, Wood
- Heating Cooling Fuel:
- Water Heater:
- Basement Desc:
- Concrete, Concrete Floor, Daylight, Full, Interior Stairs
Exterior Features
- Style of Residence:
- End Unit, Townhouse
- House Color:
- Time Share:
- No
- Resort:
- Exterior Desc:
- Exterior Details:
- Patio, Screened Porch
- Amenities/Services:
- Land Desc.:
- Condo Development
- Suitable Land Usage:
- Roof Desc.:
- Asphalt Shingle
- Driveway Desc.:
- Paved
- Foundation Desc.:
- Concrete
- Sewer Desc.:
- Community
- Garage/Parking:
- Yes
- Garage Spaces:
- 2
- Road Frontage:
- 0
Other Information
- List Date:
- 2025-10-24
- Last Updated:


