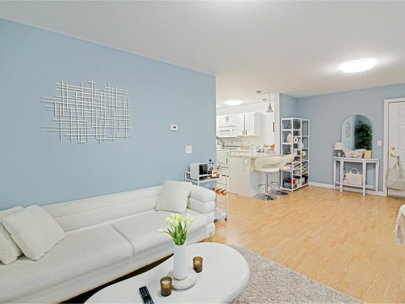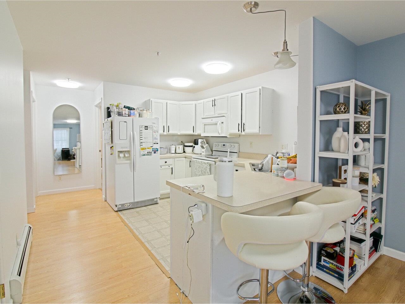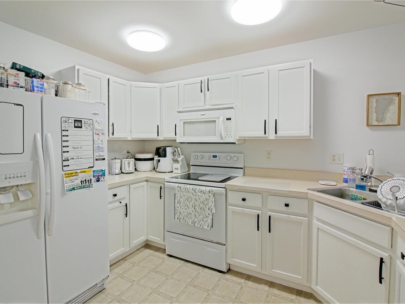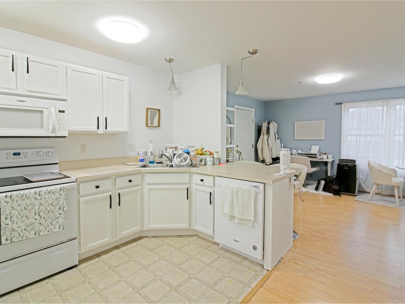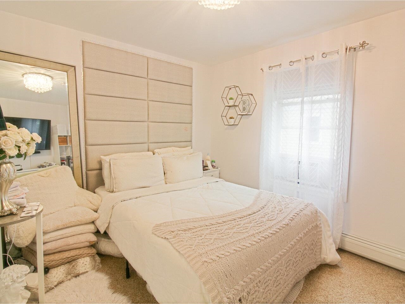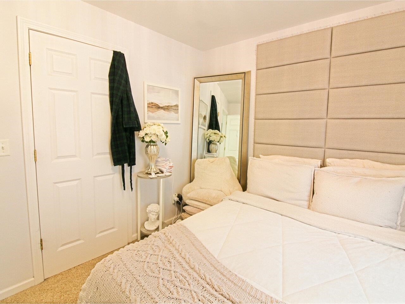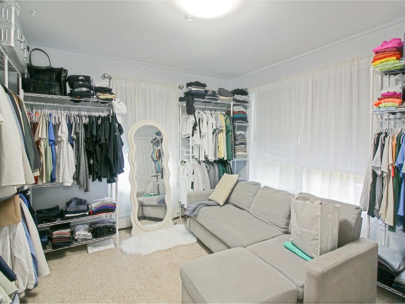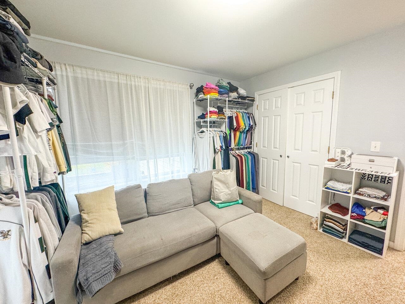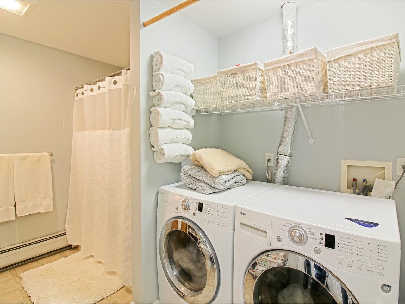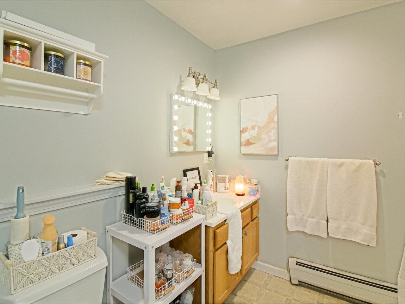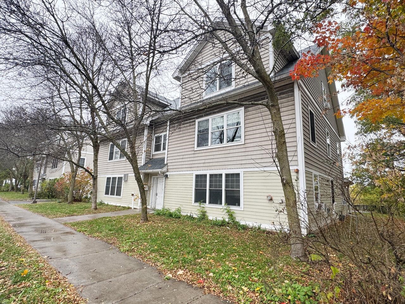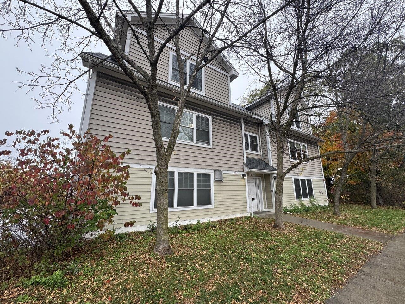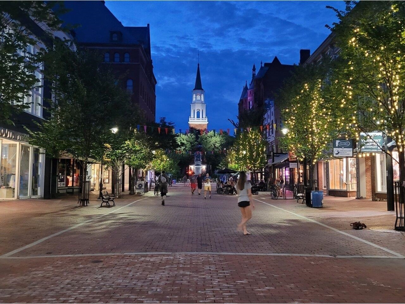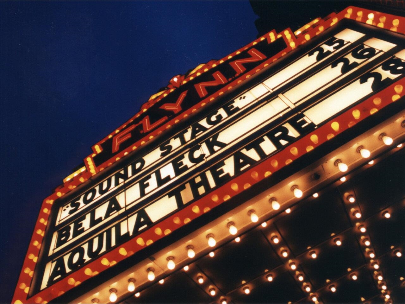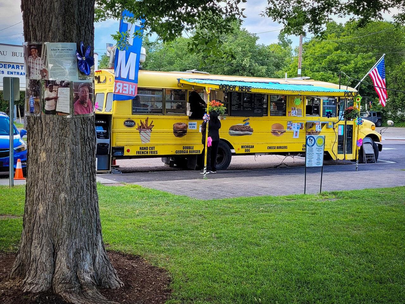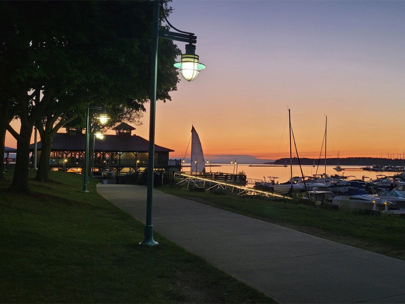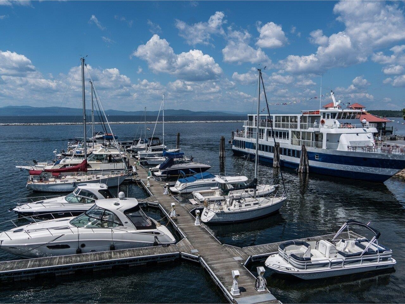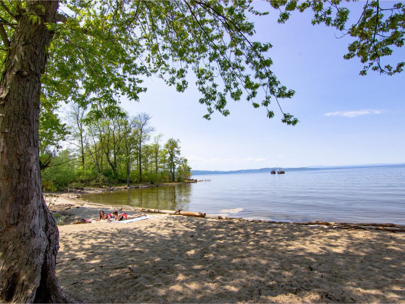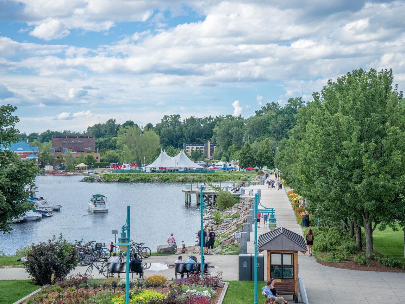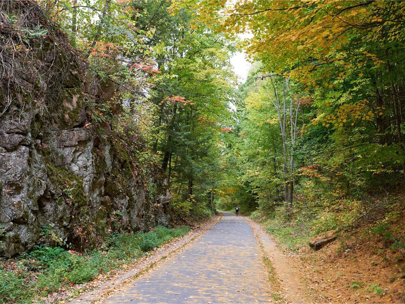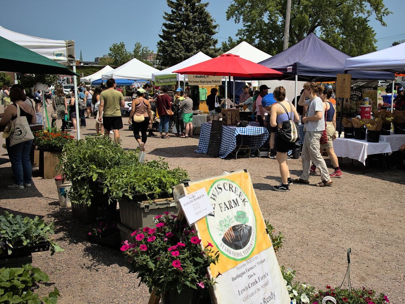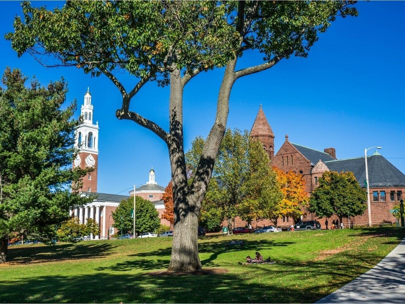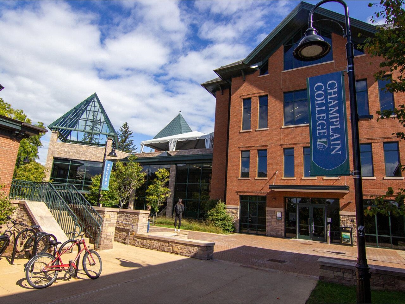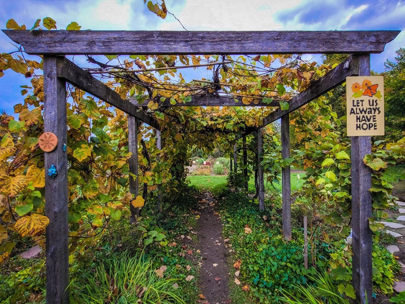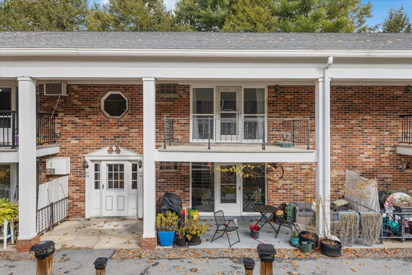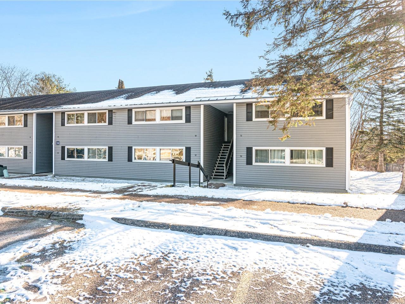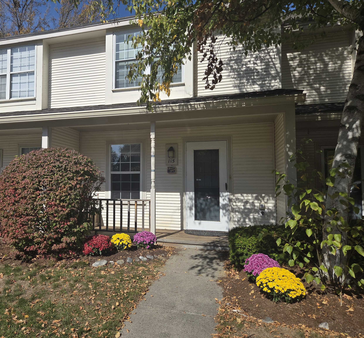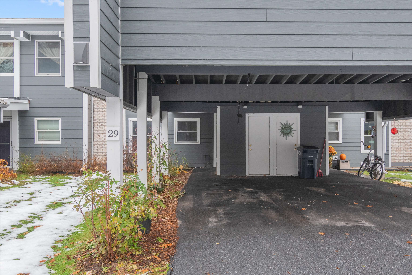1 of 32
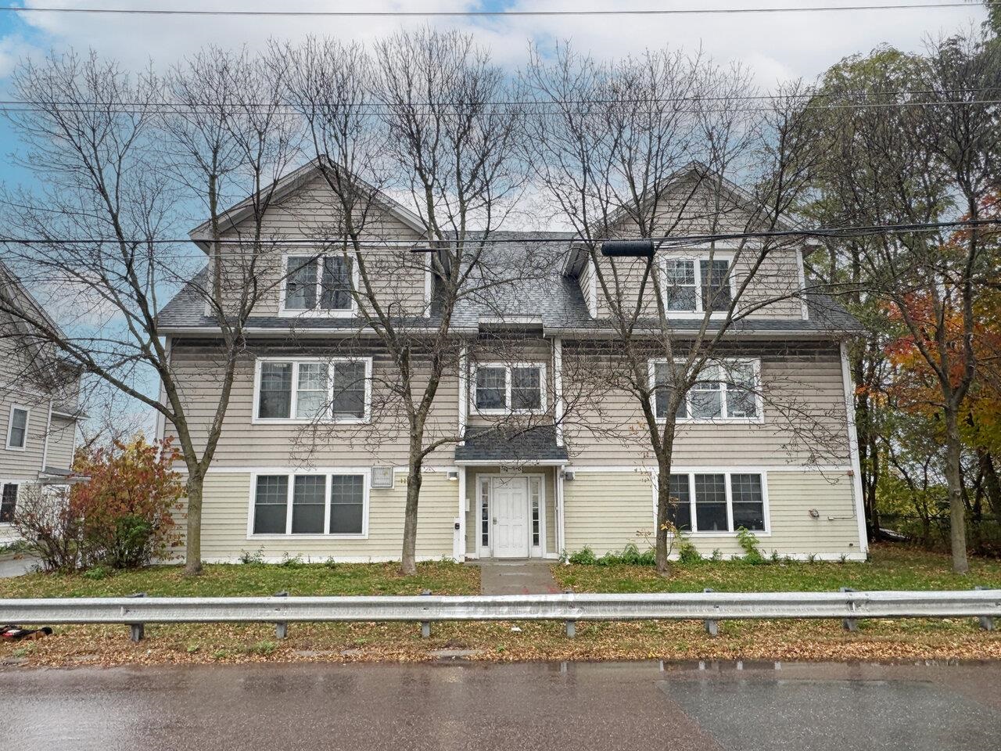
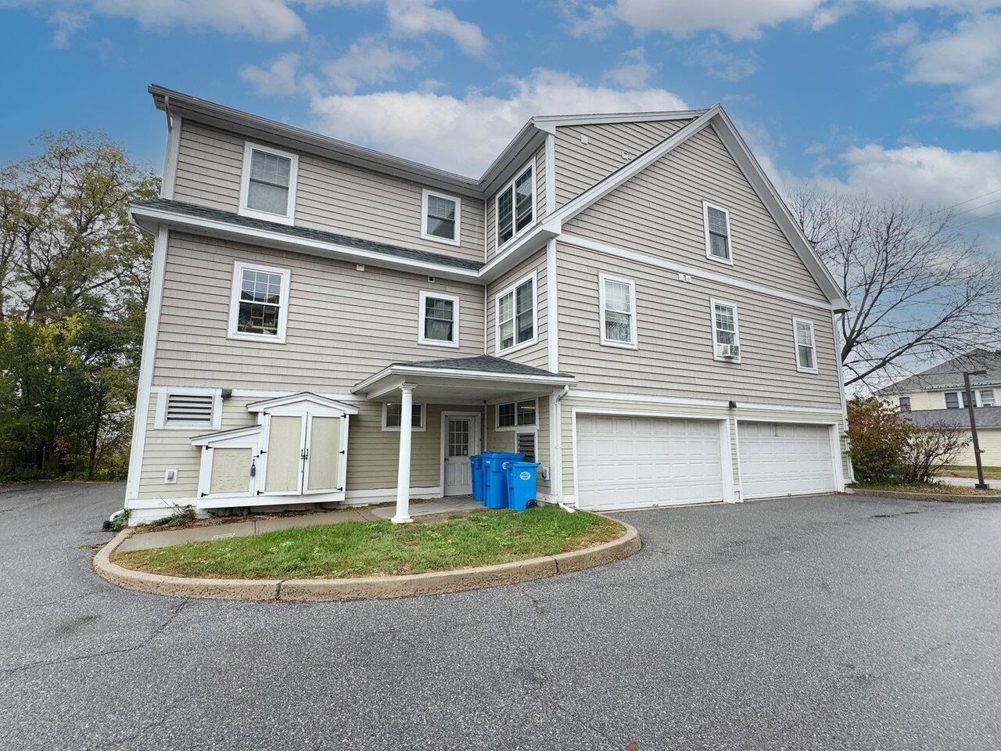
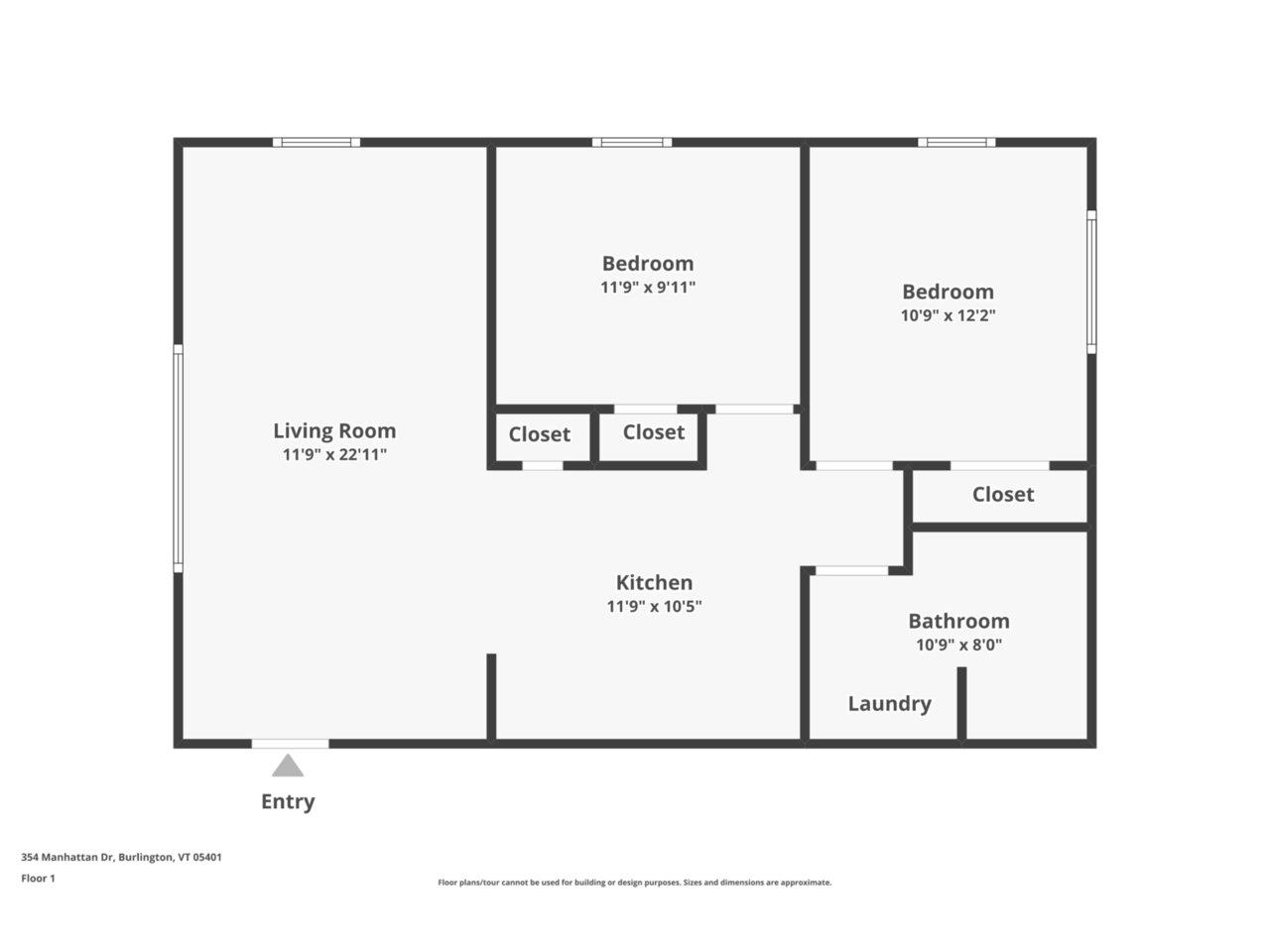
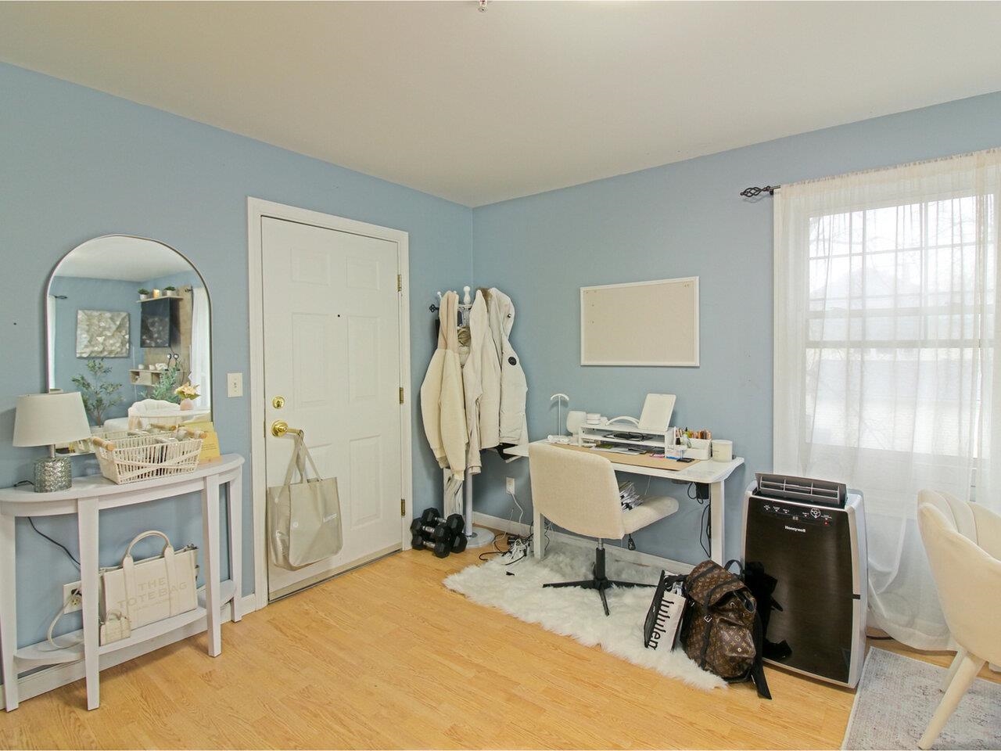
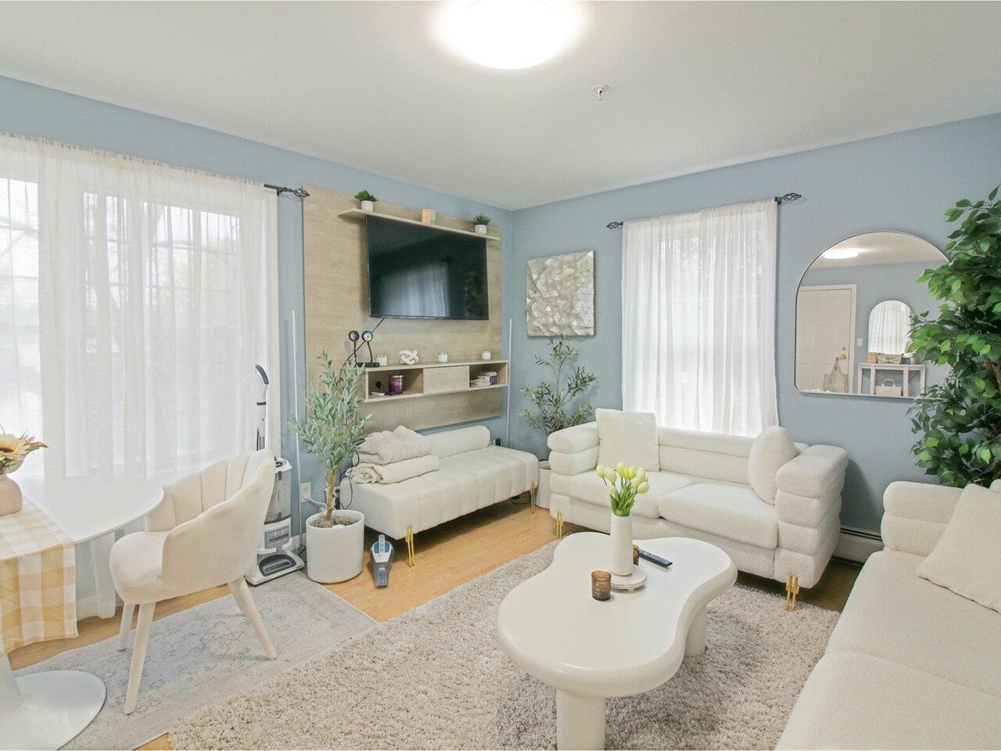
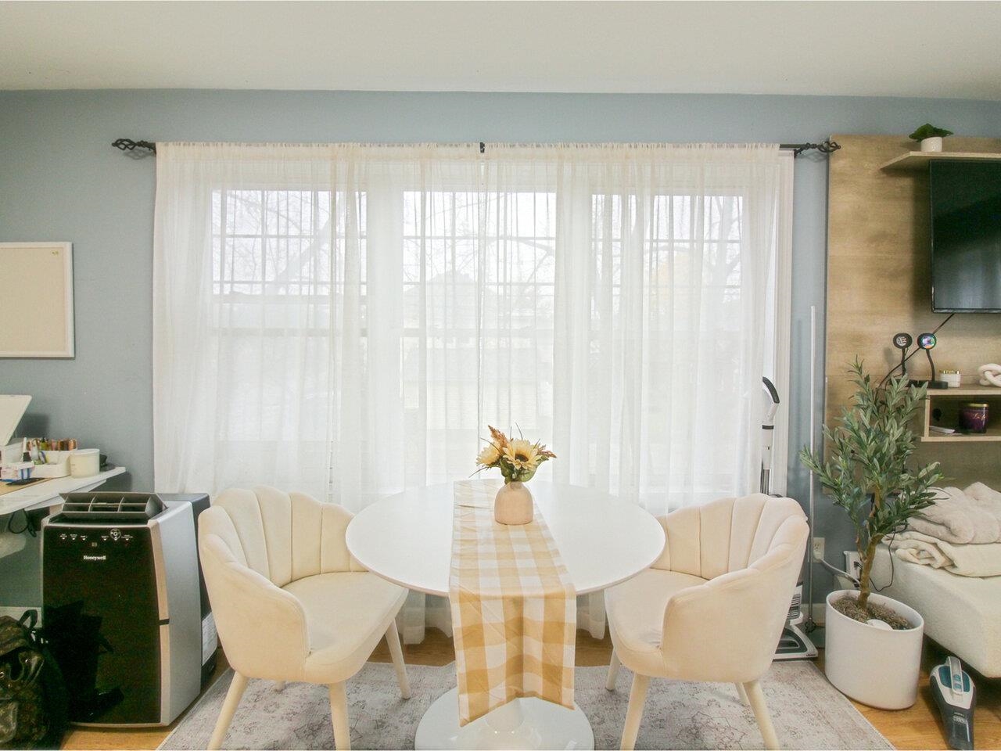
General Property Information
- Property Status:
- Active
- Price:
- $245, 000
- Unit Number
- 10
- Assessed:
- $0
- Assessed Year:
- County:
- VT-Chittenden
- Acres:
- 0.00
- Property Type:
- Condo
- Year Built:
- 2007
- Agency/Brokerage:
- Lipkin Audette Team
Coldwell Banker Hickok and Boardman - Bedrooms:
- 2
- Total Baths:
- 1
- Sq. Ft. (Total):
- 840
- Tax Year:
- 2025
- Taxes:
- $4, 190
- Association Fees:
Enjoy easy one-level living in this bright and inviting second-floor corner Condo in Burlington’s sought-after Old North End. This well-designed 2-bedroom, 1-bath home features an open-concept layout with a fully applianced kitchen, convenient breakfast bar seating, and abundant natural light throughout. The unit includes an in-unit washer and dryer, a private garage space for one car, and a secure indoor storage cage for added convenience. Reasonable association dues cover everything except electric and internet, making ownership simple. Perfectly situated near the Burlington Bike Path, scenic parks, and a variety of neighborhood cafés and eateries, you’ll also be just minutes from the Intervale, Downtown Burlington, the waterfront, and UVM/Medical Center. A fantastic opportunity to enjoy modern comfort and unbeatable convenience in one of Burlington’s most desirable locations. Pet-friendly association and ideal as a rental or eventual owner occupancy!
Interior Features
- # Of Stories:
- 1
- Sq. Ft. (Total):
- 840
- Sq. Ft. (Above Ground):
- 840
- Sq. Ft. (Below Ground):
- 0
- Sq. Ft. Unfinished:
- 0
- Rooms:
- 5
- Bedrooms:
- 2
- Baths:
- 1
- Interior Desc:
- Ceiling Fan, Laundry Hook-ups, Living/Dining, Indoor Storage
- Appliances Included:
- Dishwasher, Dryer, Microwave, Refrigerator, Washer, Electric Stove
- Flooring:
- Laminate, Vinyl
- Heating Cooling Fuel:
- Water Heater:
- Basement Desc:
Exterior Features
- Style of Residence:
- End Unit, Flat
- House Color:
- Tan
- Time Share:
- No
- Resort:
- Exterior Desc:
- Exterior Details:
- Amenities/Services:
- Land Desc.:
- Condo Development, Sidewalks, Near Public Transportatn
- Suitable Land Usage:
- Roof Desc.:
- Shingle
- Driveway Desc.:
- Paved
- Foundation Desc.:
- Concrete
- Sewer Desc.:
- Public
- Garage/Parking:
- Yes
- Garage Spaces:
- 1
- Road Frontage:
- 0
Other Information
- List Date:
- 2025-10-24
- Last Updated:


