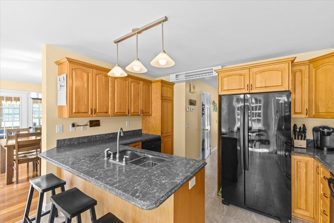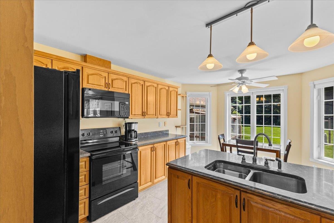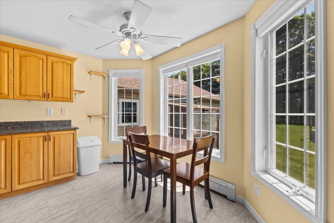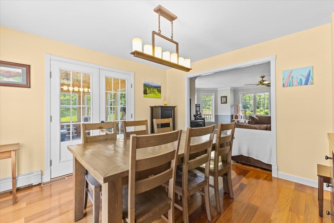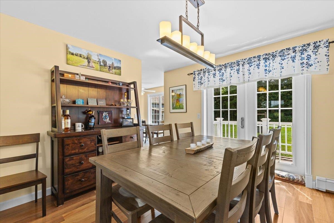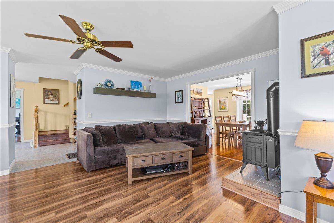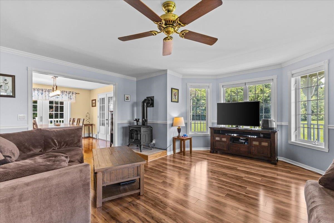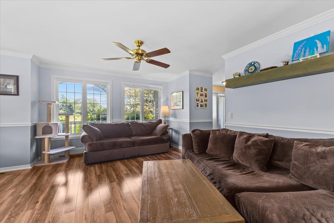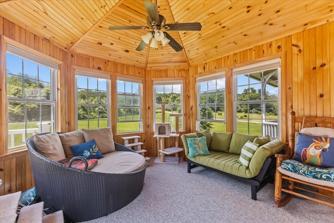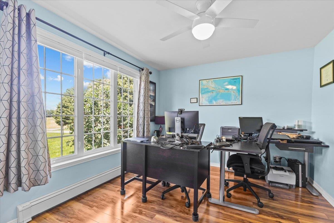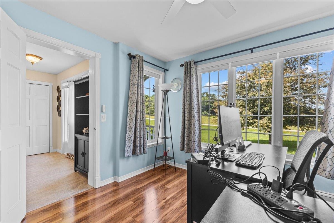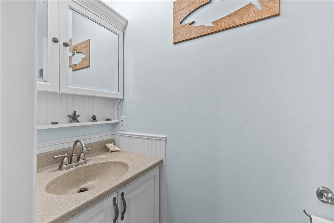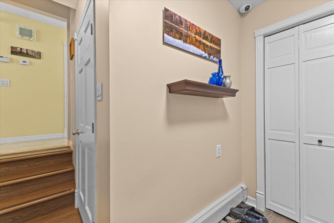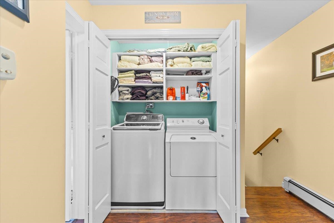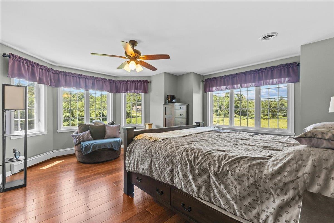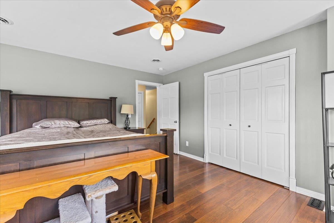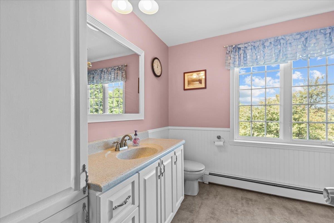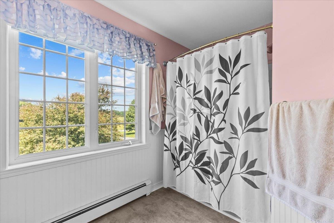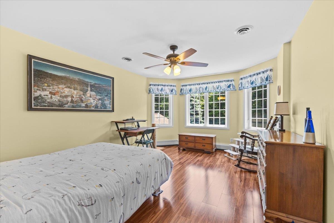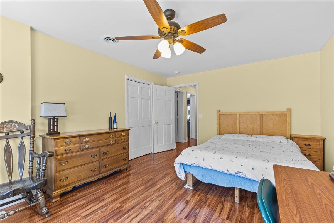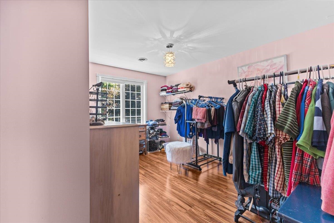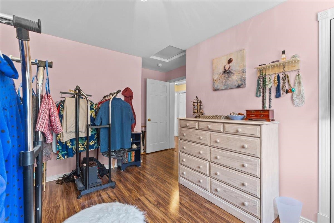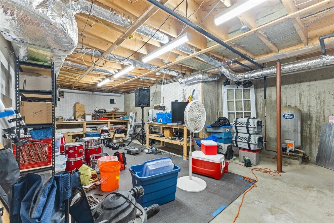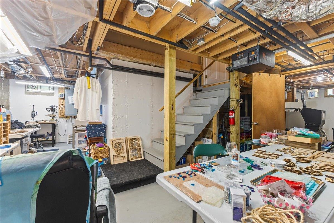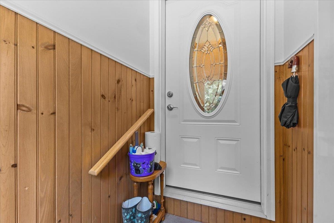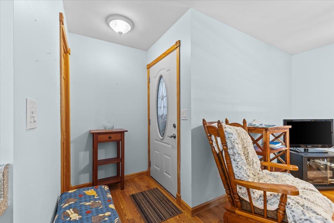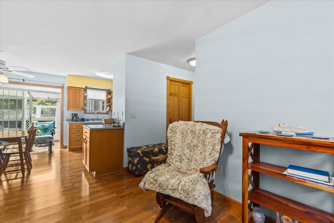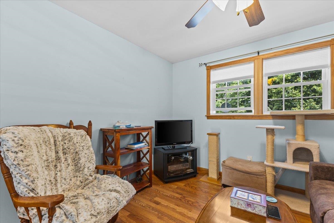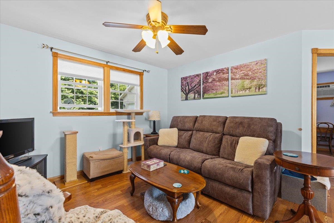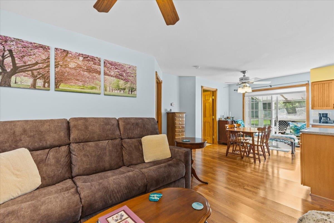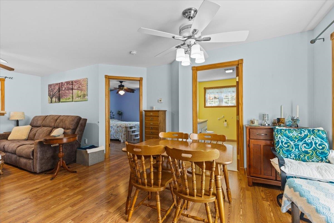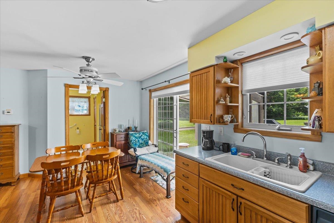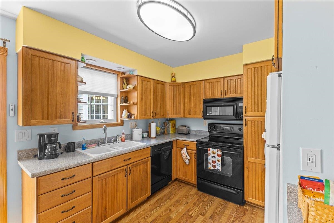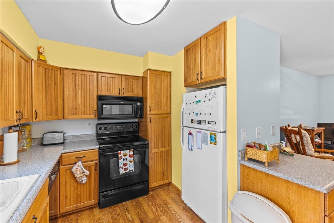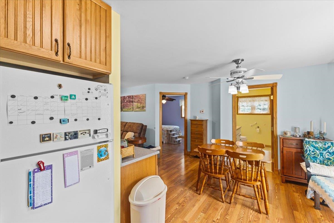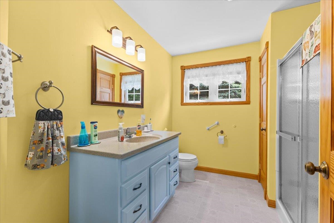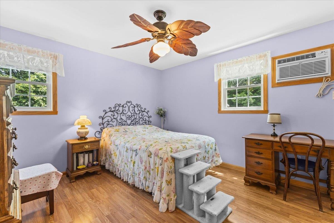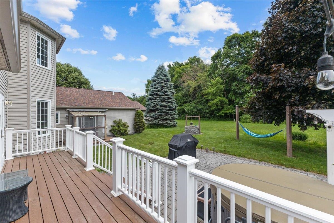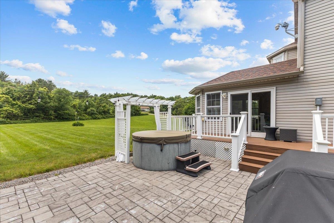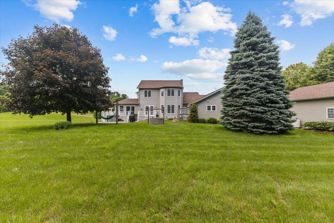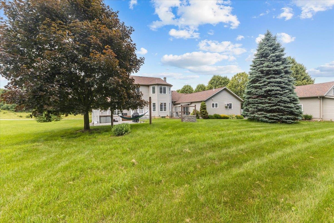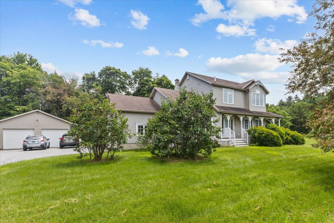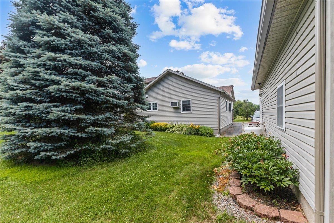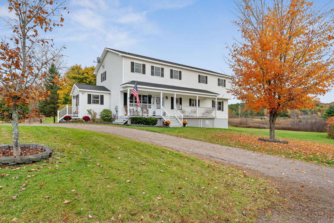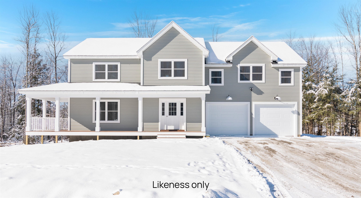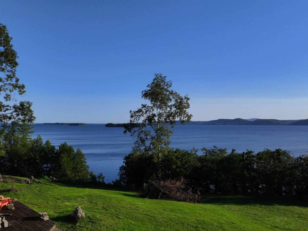1 of 49
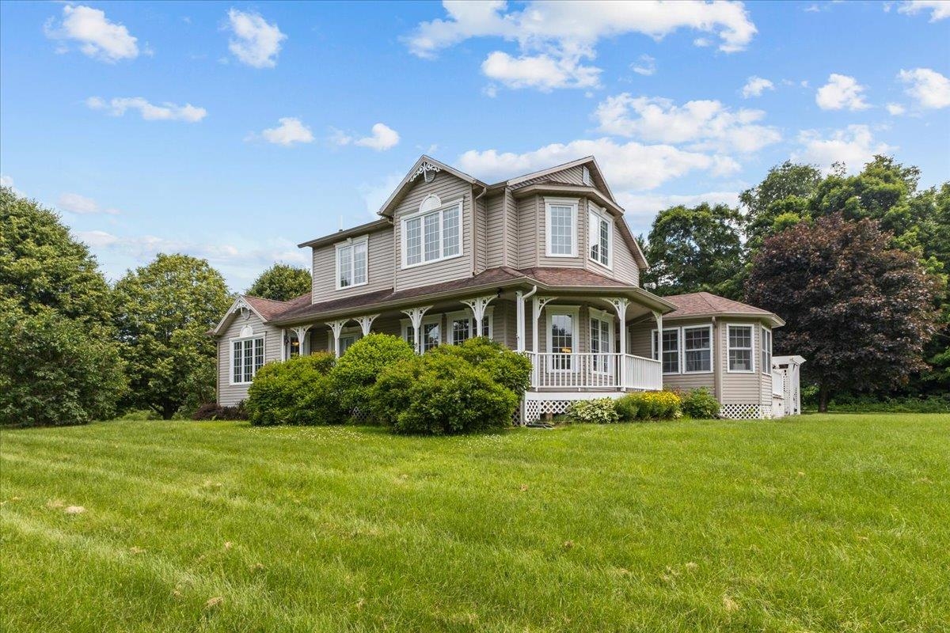
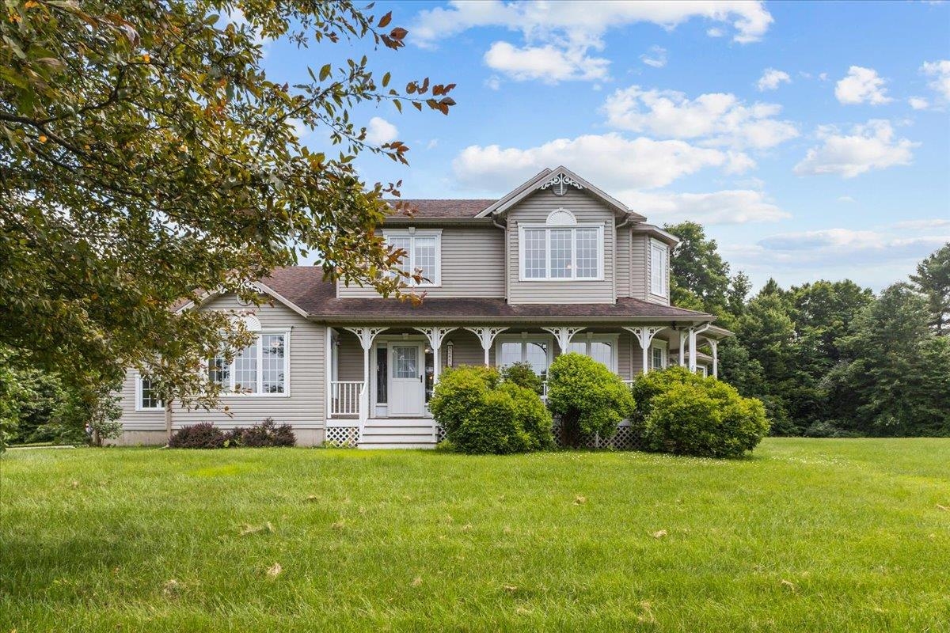
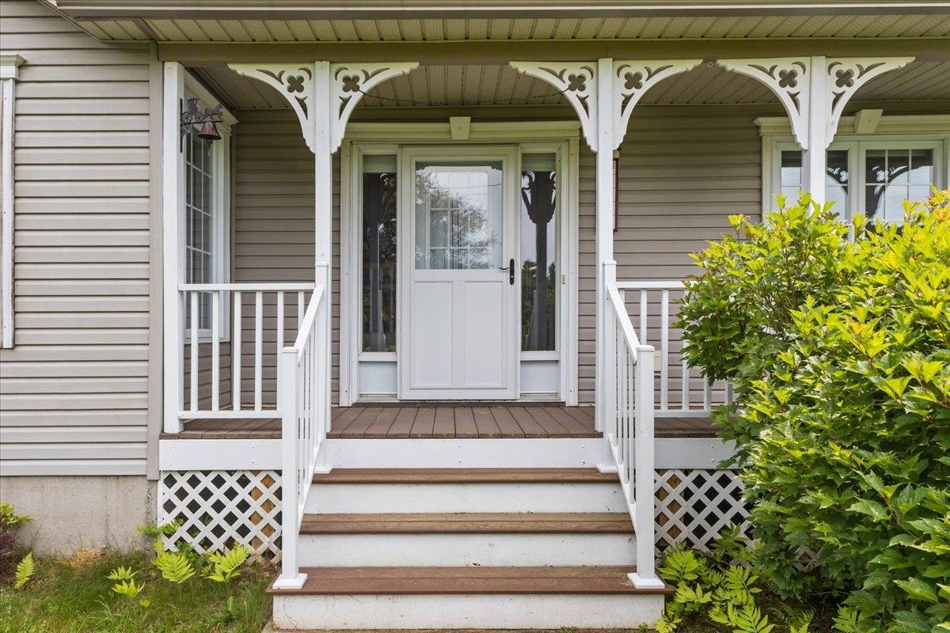
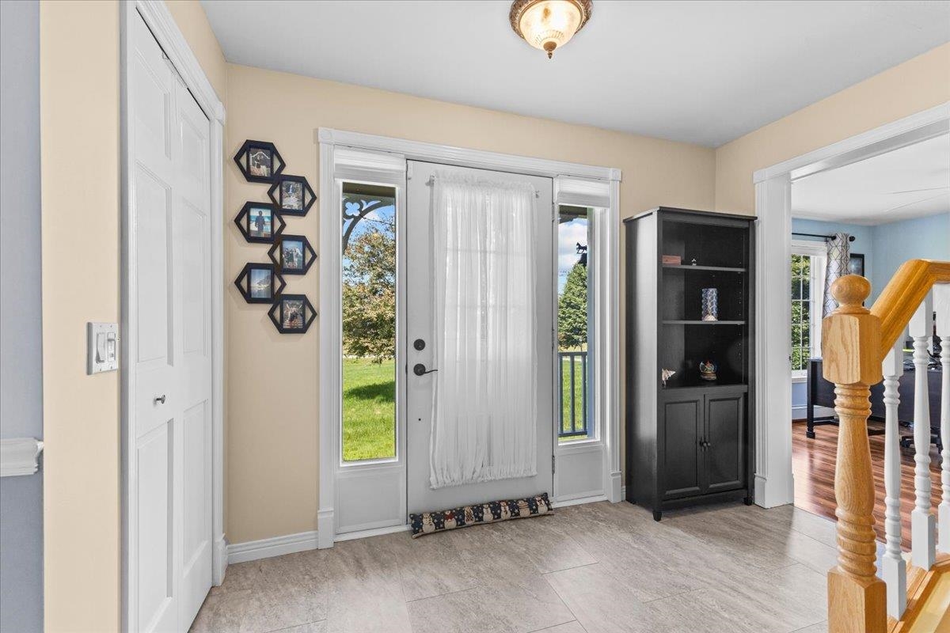
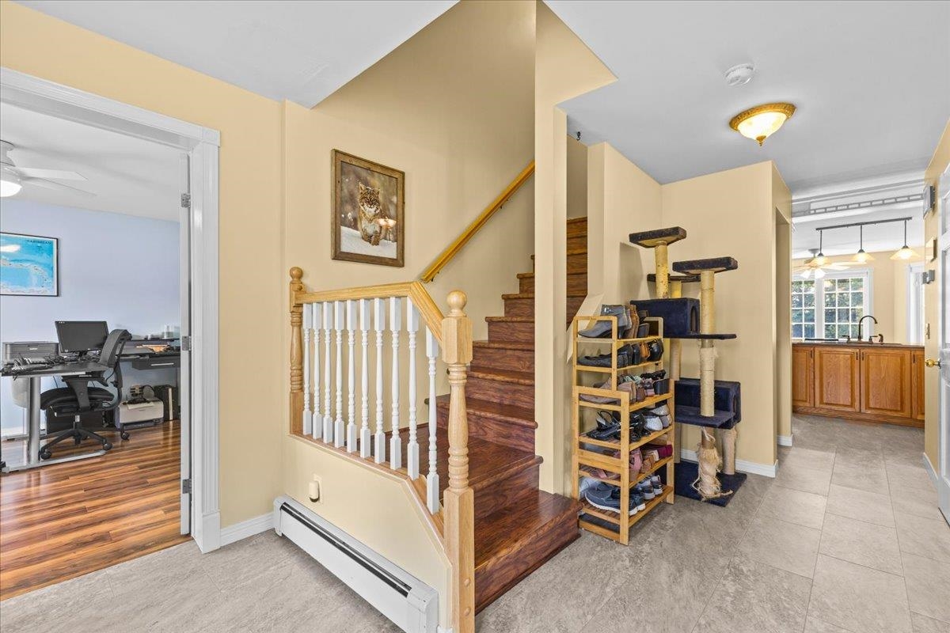
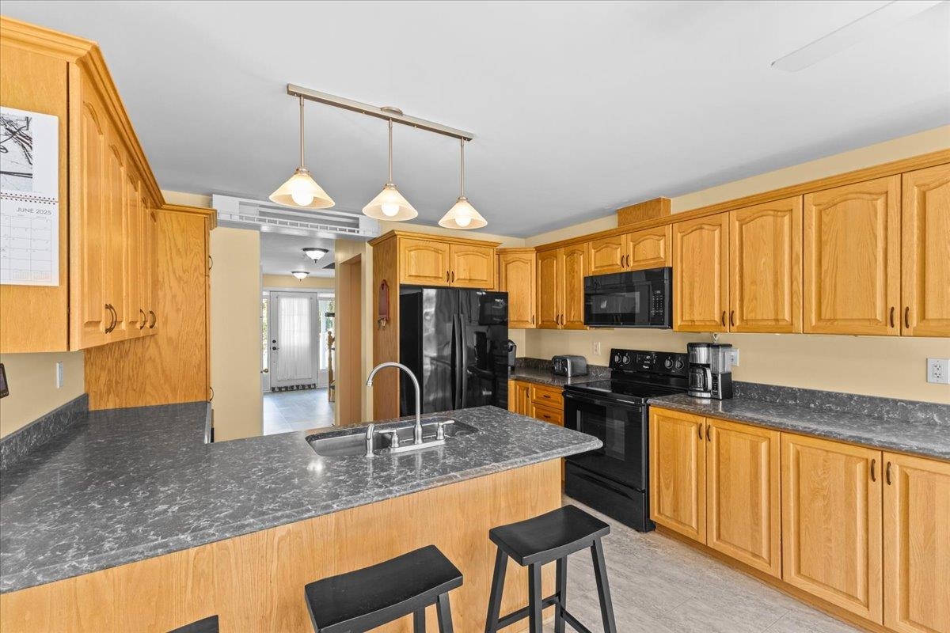
General Property Information
- Property Status:
- Active Under Contract
- Price:
- $725, 000
- Assessed:
- $0
- Assessed Year:
- County:
- VT-Chittenden
- Acres:
- 17.55
- Property Type:
- Single Family
- Year Built:
- 2000
- Agency/Brokerage:
- Robert Foley
Flat Fee Real Estate - Bedrooms:
- 4
- Total Baths:
- 3
- Sq. Ft. (Total):
- 2911
- Tax Year:
- 2025
- Taxes:
- $10, 804
- Association Fees:
Discover the perfect blend of country charm and modern comfort with this stunning 4-bedroom, 2.5-bath home set on over 17 picturesque acres. Whether you’re seeking privacy, space to roam, or room for extended family, this property delivers it all. Inside, the spacious eat-in kitchen features a breakfast bar and cozy dining nook, opening to a formal dining room that’s ideal for gatherings. The large living room offers warmth and character with its stove and expansive layout, while a wood-paneled sunroom provides the perfect spot to relax and take in peaceful views year-round. The first floor is completed with a mudroom and half bath. Upstairs you will find three bedrooms and a full bath. Each bedroom is generously sized, and recent updated flooring adds a fresh, modern touch throughout. The home also includes a private in-law apartment with its own bedroom and living area, laundry and heated floor—perfect for guests or multi-generational living. Outside, enjoy your own retreat with a stone patio featuring a hot tub, a wrap-around covered porch ideal for morning coffee or sunset views, and a large detached two-car garage offering ample storage or workshop space. With over 17 acres to explore, this property provides endless opportunities for outdoor recreation, gardening, or simply enjoying the beauty of nature.
Interior Features
- # Of Stories:
- 2
- Sq. Ft. (Total):
- 2911
- Sq. Ft. (Above Ground):
- 2911
- Sq. Ft. (Below Ground):
- 0
- Sq. Ft. Unfinished:
- 1145
- Rooms:
- 10
- Bedrooms:
- 4
- Baths:
- 3
- Interior Desc:
- Dining Area, In-Law/Accessory Dwelling, In-Law Suite, Kitchen/Dining, Living/Dining, Natural Light, Natural Woodwork
- Appliances Included:
- Dishwasher, Dryer, Microwave, Electric Range, Refrigerator, Washer
- Flooring:
- Laminate, Tile, Vinyl Plank
- Heating Cooling Fuel:
- Water Heater:
- Basement Desc:
- Unfinished
Exterior Features
- Style of Residence:
- Colonial
- House Color:
- Time Share:
- No
- Resort:
- Exterior Desc:
- Exterior Details:
- Deck, Garden Space, Hot Tub, Natural Shade, Patio, Covered Porch
- Amenities/Services:
- Land Desc.:
- Rural
- Suitable Land Usage:
- Roof Desc.:
- Shingle
- Driveway Desc.:
- Paved
- Foundation Desc.:
- Concrete
- Sewer Desc.:
- Septic
- Garage/Parking:
- Yes
- Garage Spaces:
- 4
- Road Frontage:
- 550
Other Information
- List Date:
- 2025-10-24
- Last Updated:


