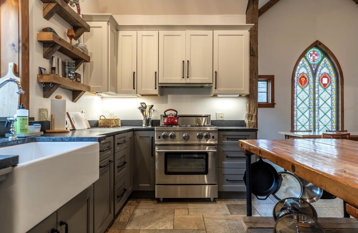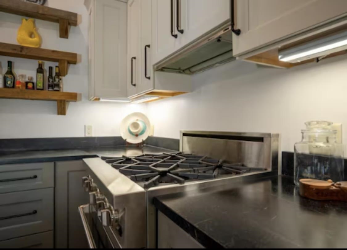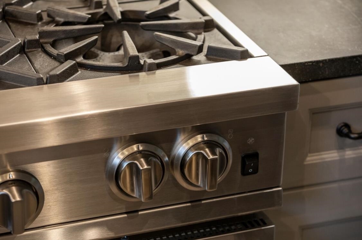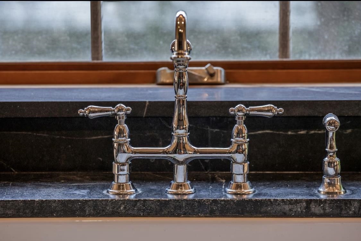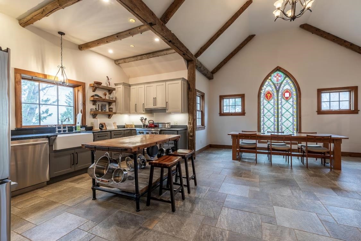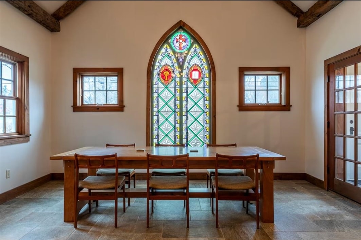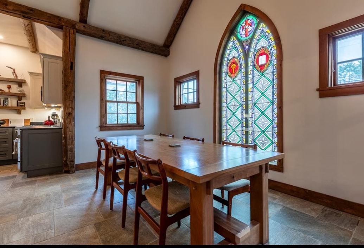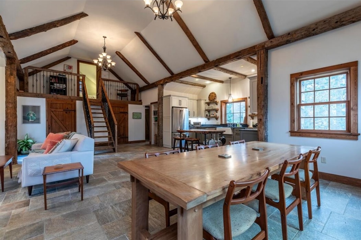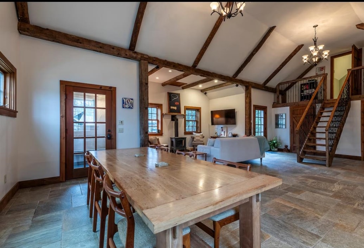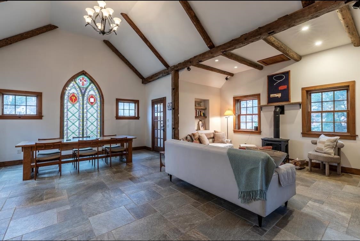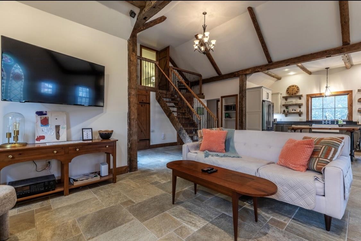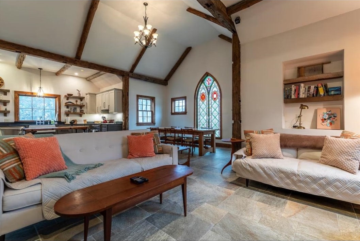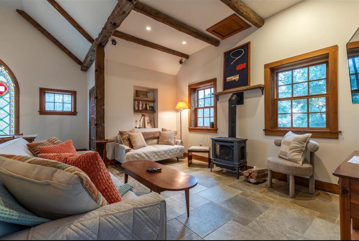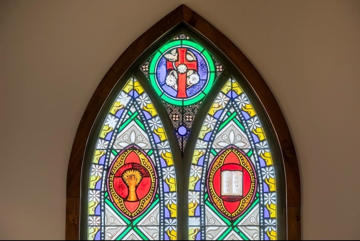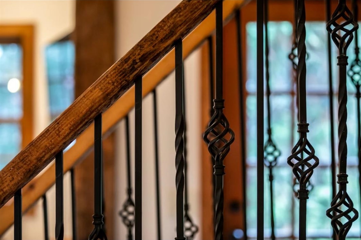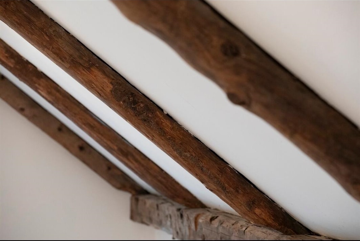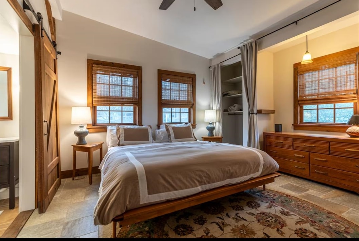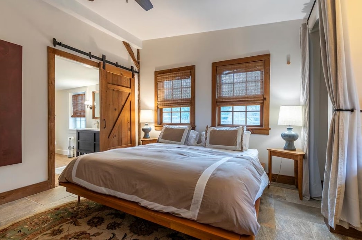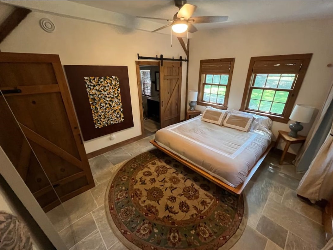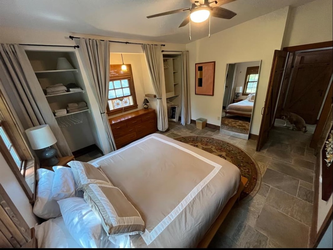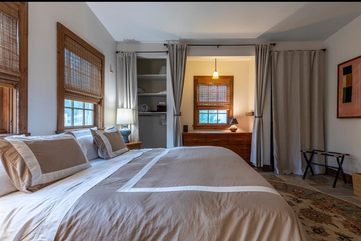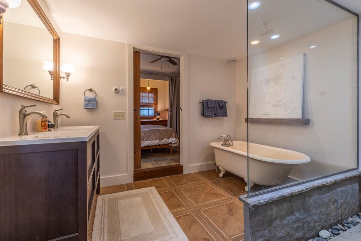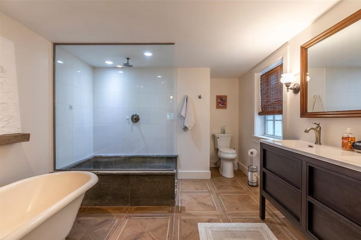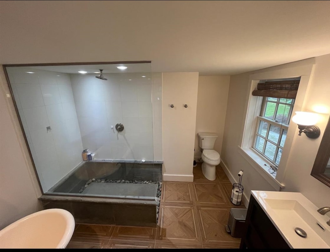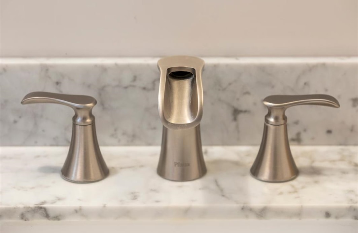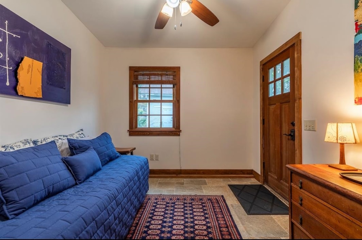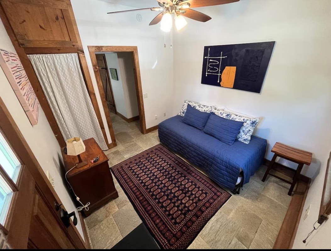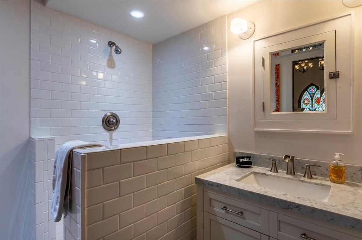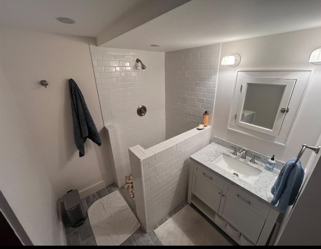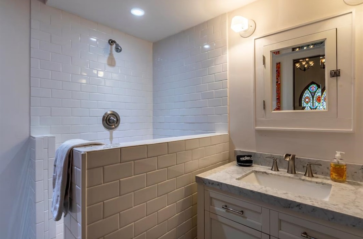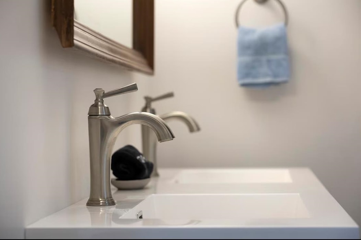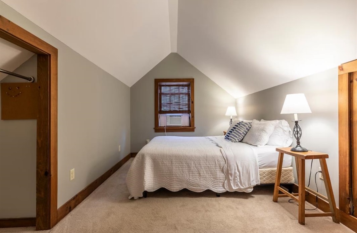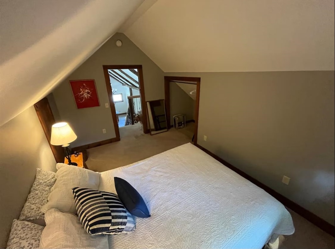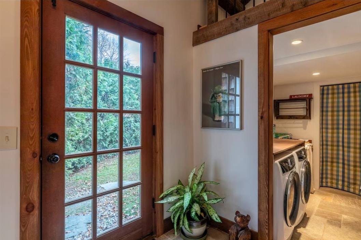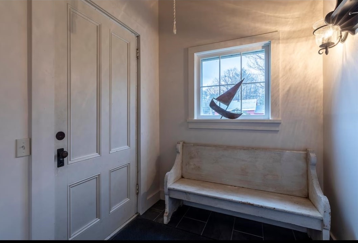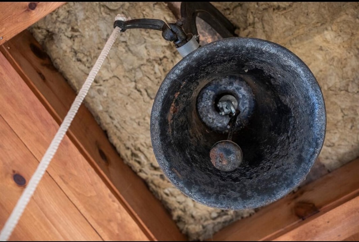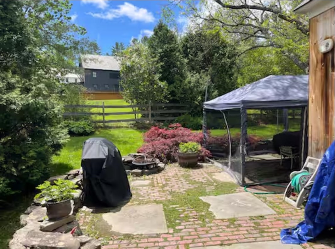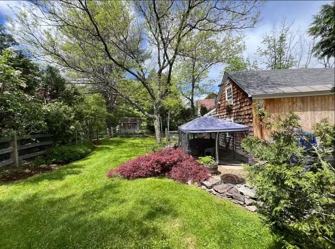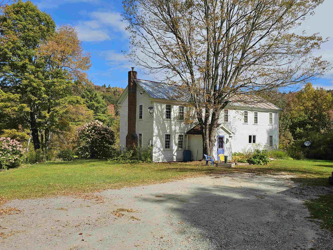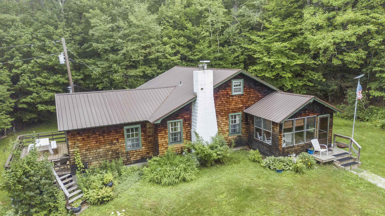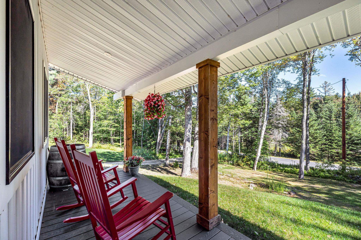1 of 44
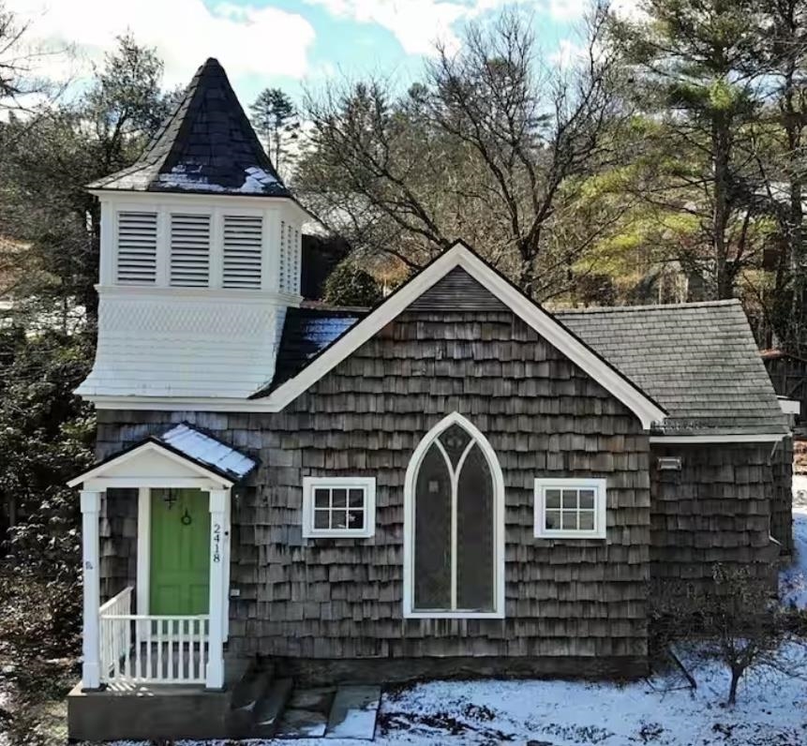
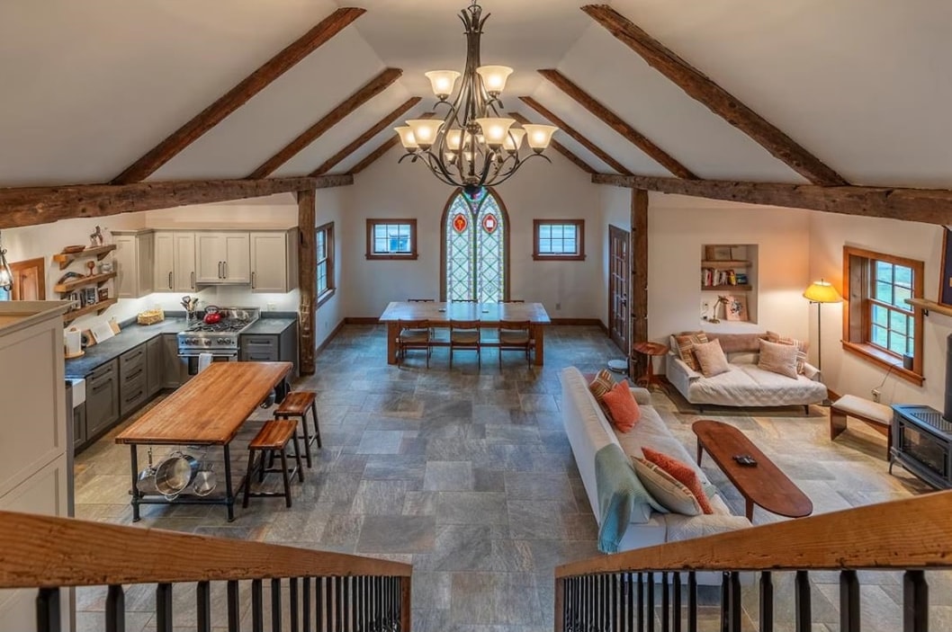
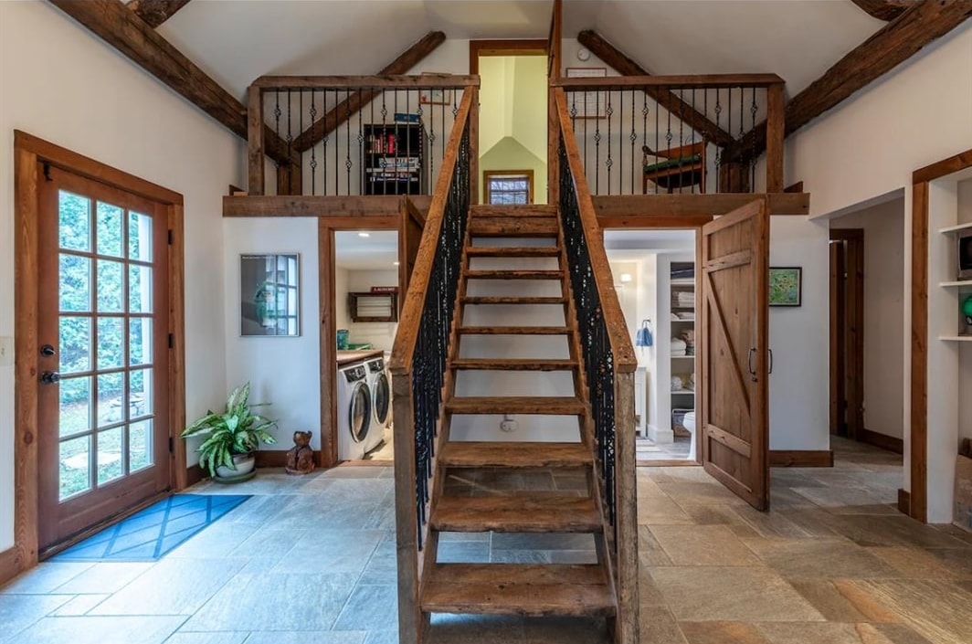
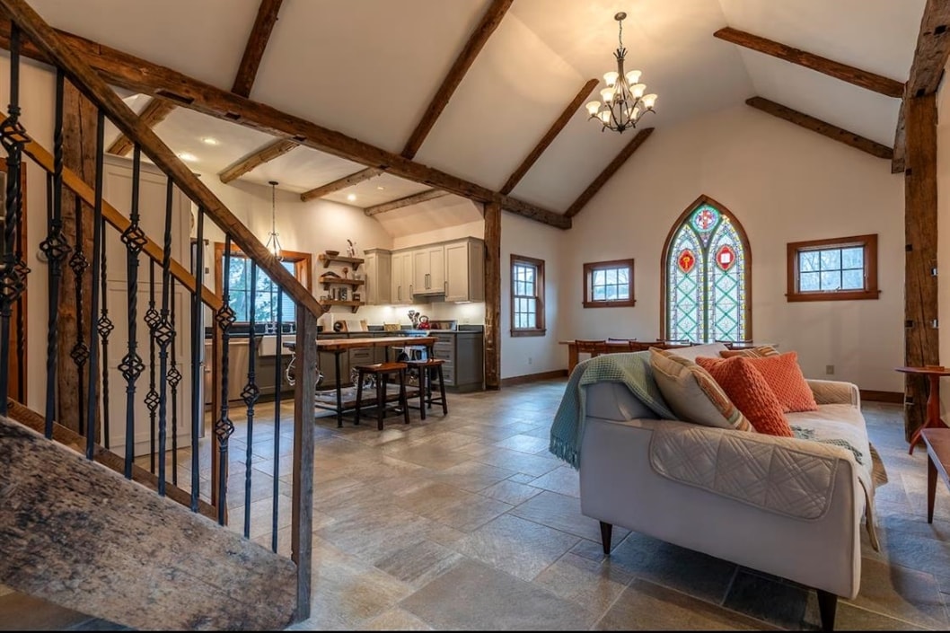
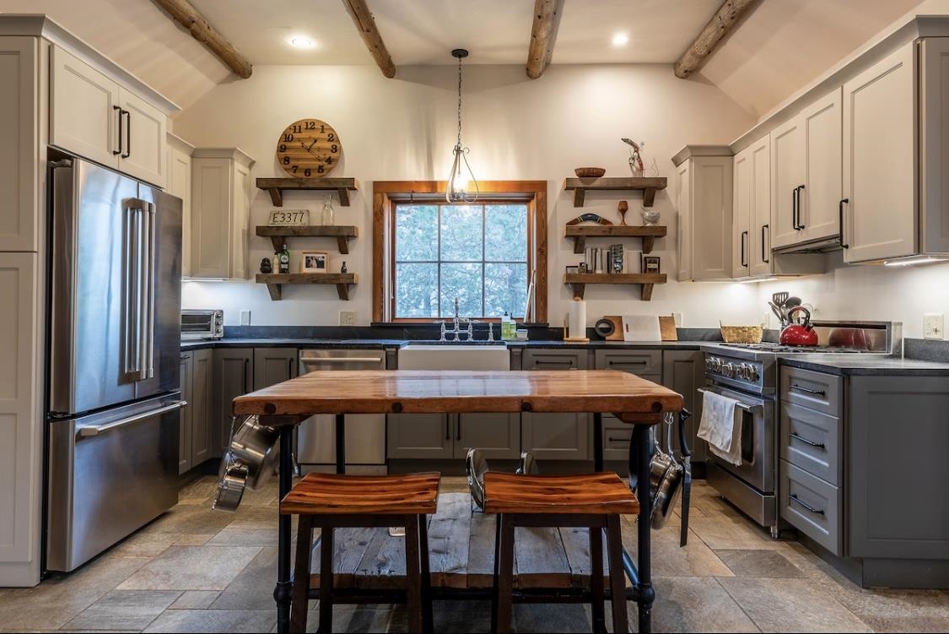
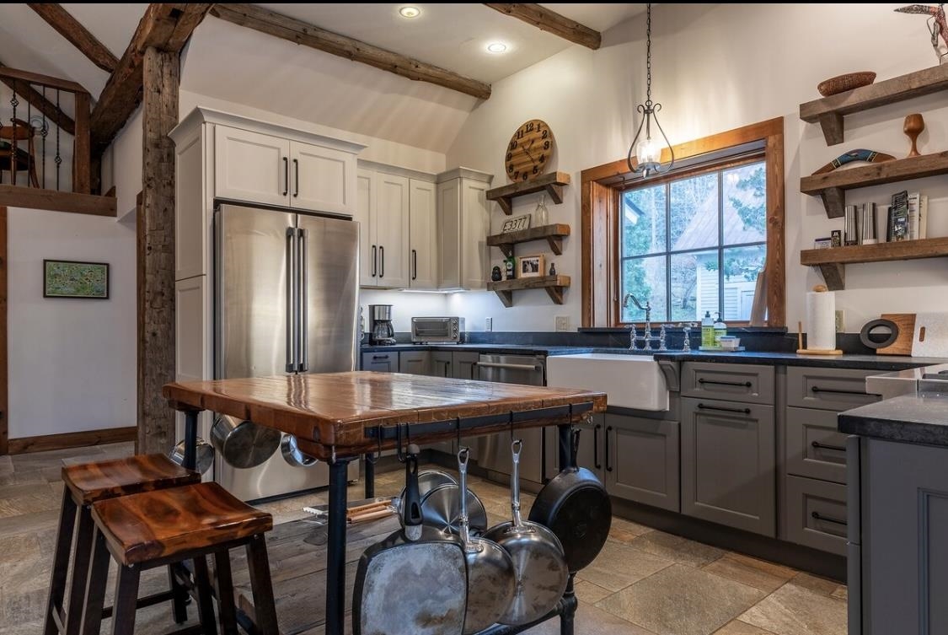
General Property Information
- Property Status:
- Active
- Price:
- $485, 000
- Assessed:
- $0
- Assessed Year:
- County:
- VT-Windham
- Acres:
- 0.16
- Property Type:
- Single Family
- Year Built:
- 1860
- Agency/Brokerage:
- Noel Weeks
Welcome Home Real Estate - Bedrooms:
- 3
- Total Baths:
- 2
- Sq. Ft. (Total):
- 1751
- Tax Year:
- 2024
- Taxes:
- $6, 283
- Association Fees:
Discover this truly one-of-a-kind property in the heart of Londonderry, Vermont — a stunningly renovated former church that perfectly blends historic charm with modern elegance. This unique three-bedroom, two-bathroom home offers an expansive open-concept living space filled with natural light, showcasing soaring ceilings and gorgeous finishes throughout. The kitchen is a showstopper, featuring high-end appliances, custom cabinetry, and a spacious island perfect for entertaining. Both bathrooms have been beautifully updated with luxurious touches and thoughtful design. The home’s flexible layout provides comfort, warmth, and plenty of room for gatherings after a day on the slopes or exploring nearby trails. Enjoy the fully fenced backyard — ideal for pets, play, or peaceful outdoor relaxation. Conveniently located just five minutes to Magic Mountain, 11 miles to Manchester’s renowned shopping and dining, and close to local amenities and hiking trails, this property captures the best of Vermont living. Whether you’re seeking a year-round residence or a mountain getaway this remarkable home offers something truly special. Don’t miss your chance to own a piece of Vermont history reimagined for modern living!
Interior Features
- # Of Stories:
- 1.5
- Sq. Ft. (Total):
- 1751
- Sq. Ft. (Above Ground):
- 1751
- Sq. Ft. (Below Ground):
- 0
- Sq. Ft. Unfinished:
- 0
- Rooms:
- 7
- Bedrooms:
- 3
- Baths:
- 2
- Interior Desc:
- Appliances Included:
- Flooring:
- Tile, Wood
- Heating Cooling Fuel:
- Water Heater:
- Basement Desc:
- Slab
Exterior Features
- Style of Residence:
- Conversion, Historic Vintage, Post and Beam
- House Color:
- Natural
- Time Share:
- No
- Resort:
- Exterior Desc:
- Exterior Details:
- Amenities/Services:
- Land Desc.:
- Level, In Town, Near Skiing
- Suitable Land Usage:
- Roof Desc.:
- Architectural Shingle
- Driveway Desc.:
- Paved
- Foundation Desc.:
- Concrete Slab
- Sewer Desc.:
- 1000 Gallon
- Garage/Parking:
- No
- Garage Spaces:
- 0
- Road Frontage:
- 0
Other Information
- List Date:
- 2025-10-25
- Last Updated:


