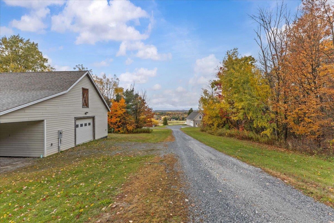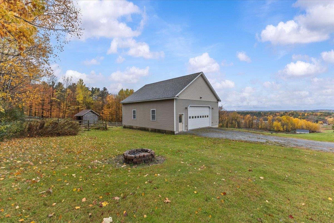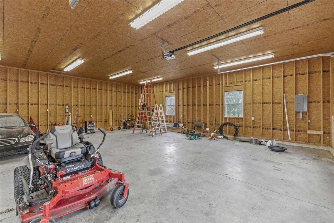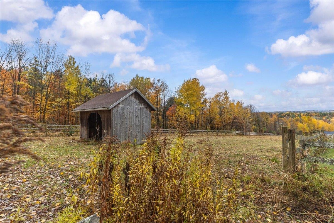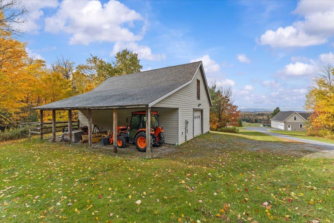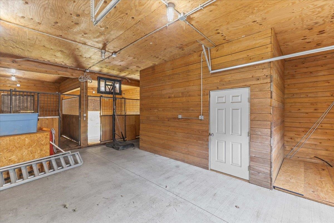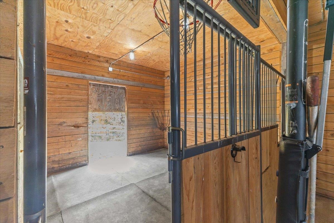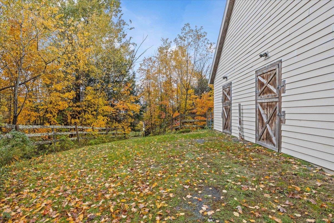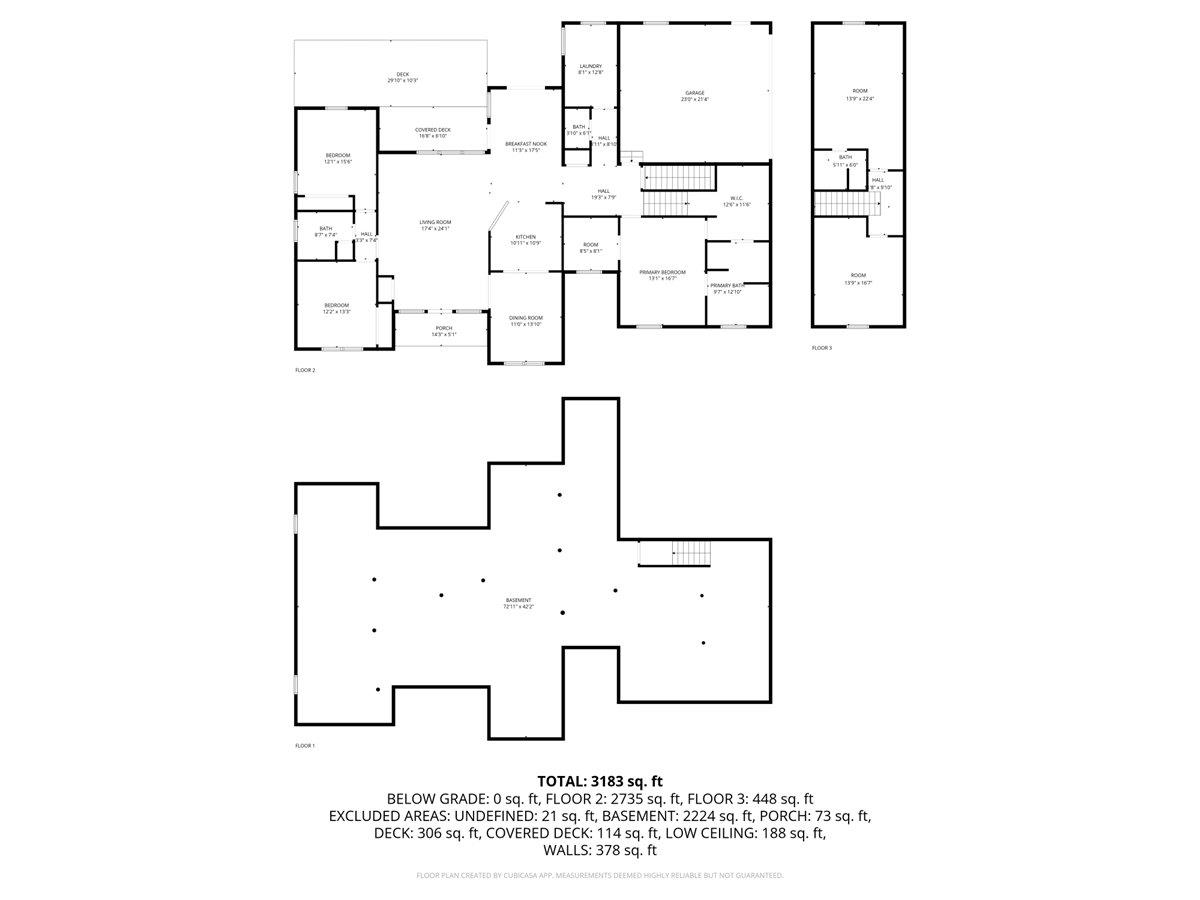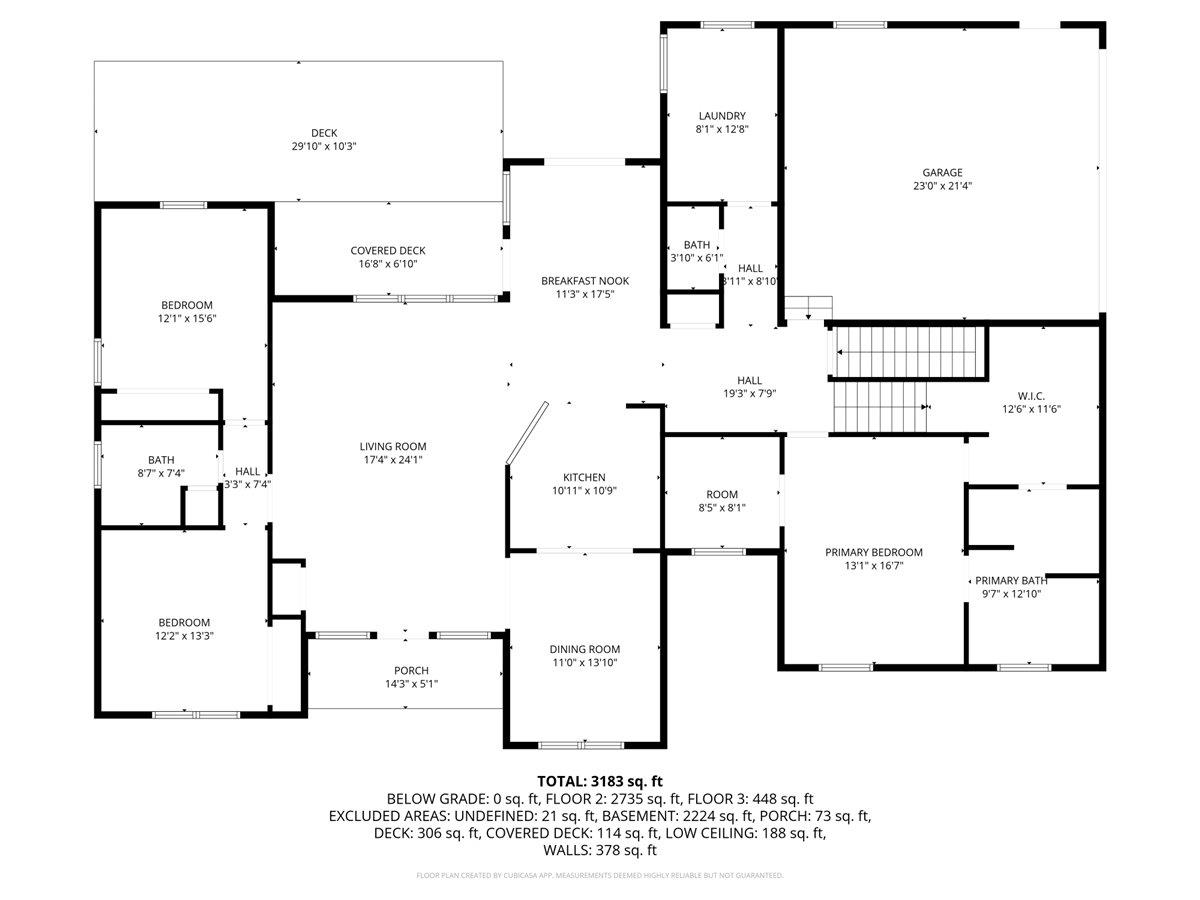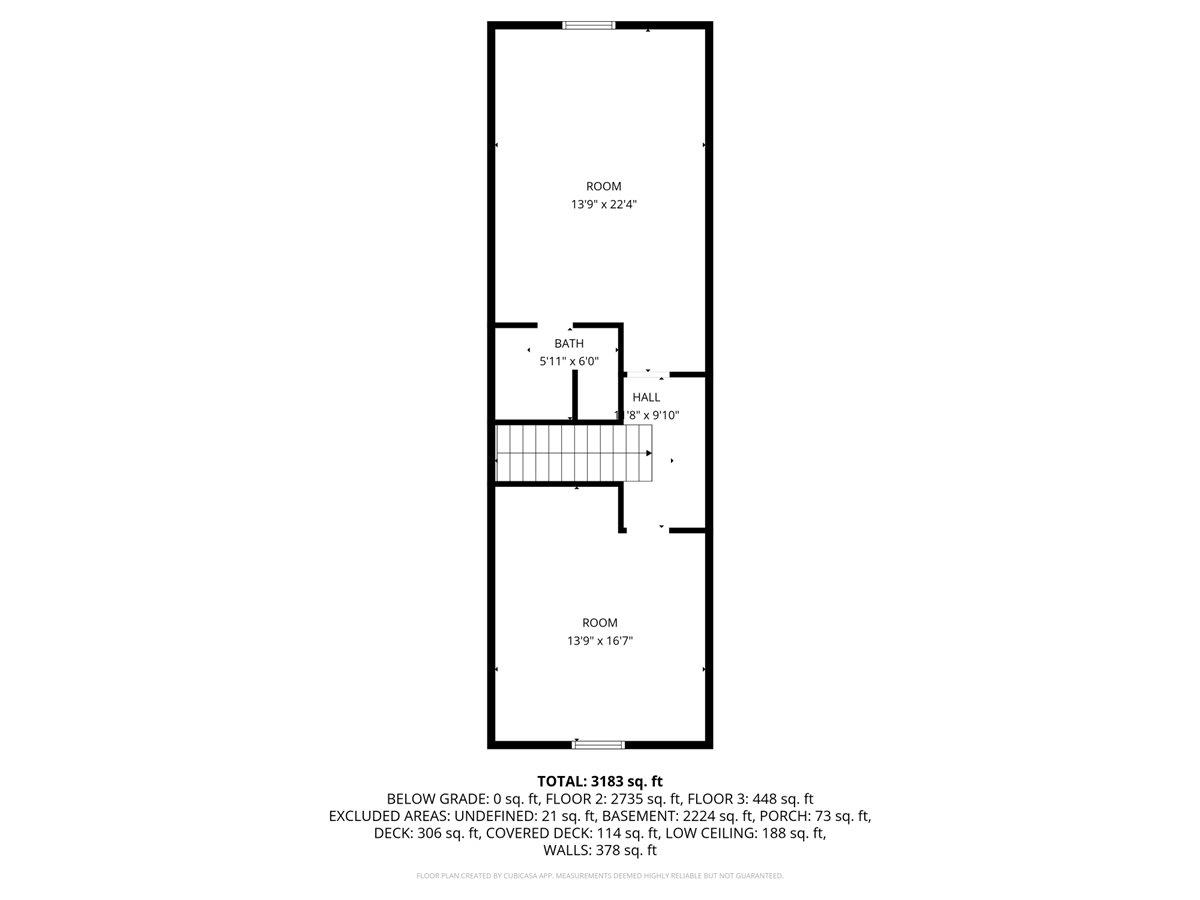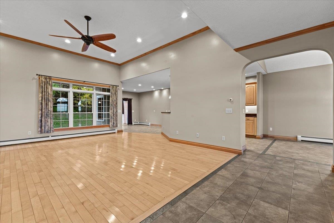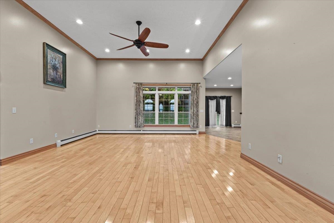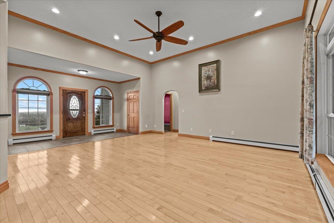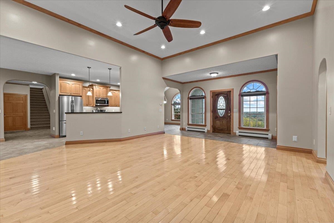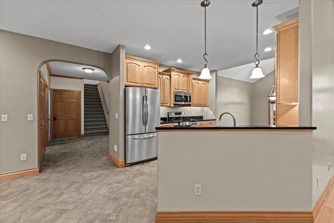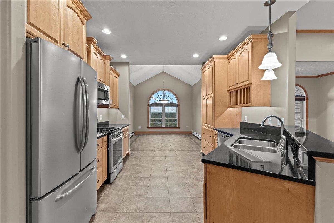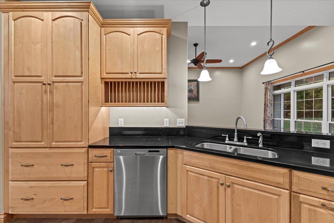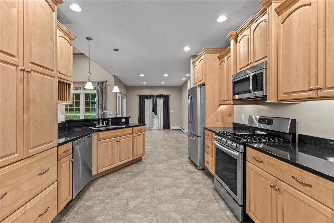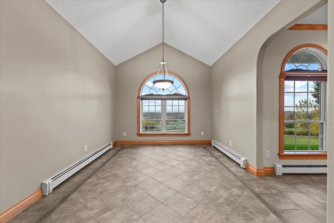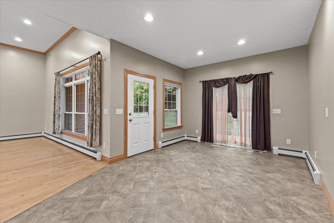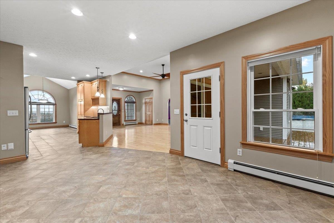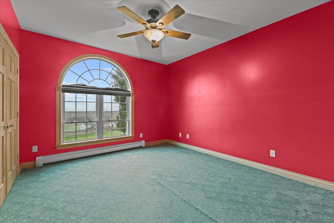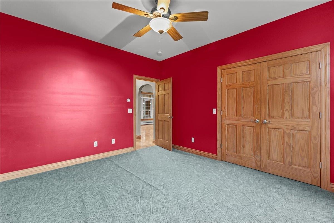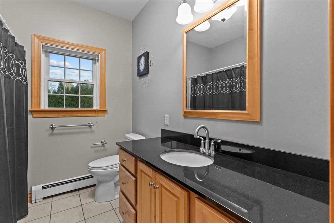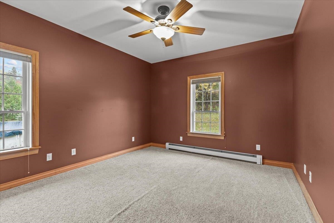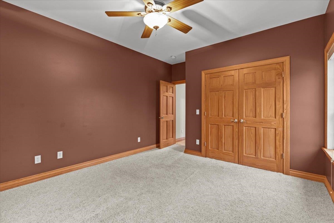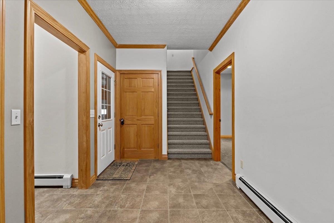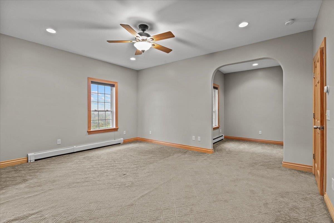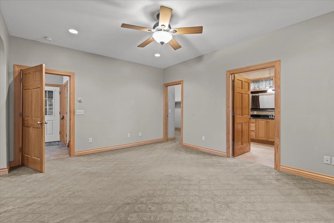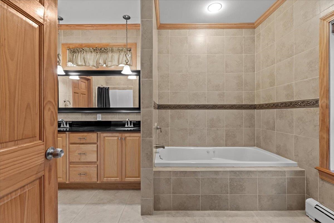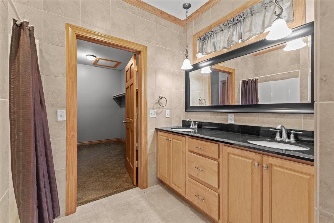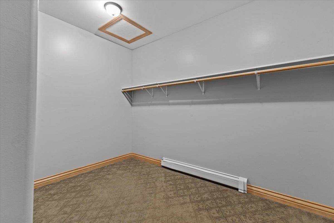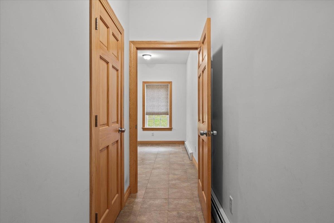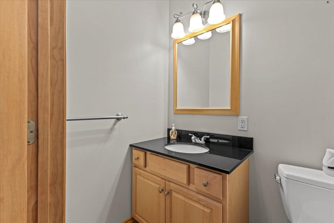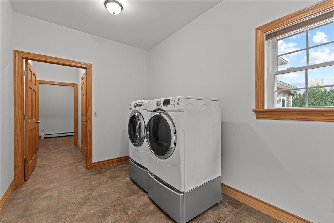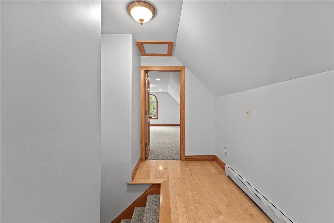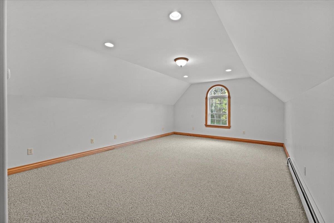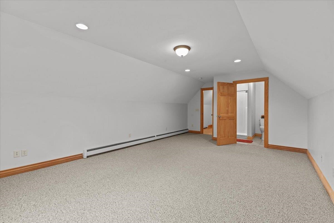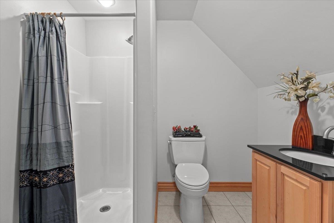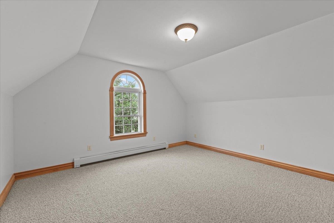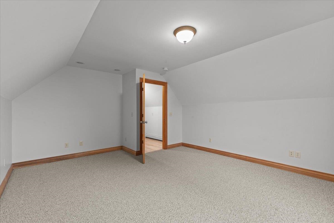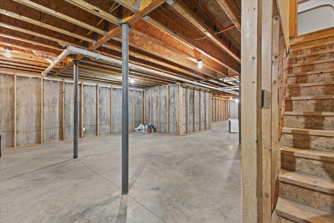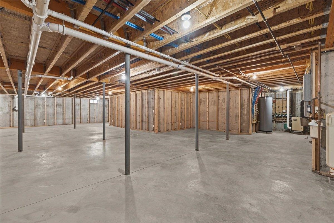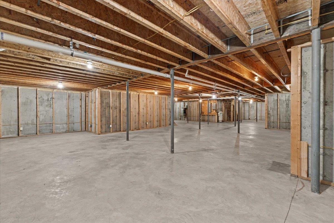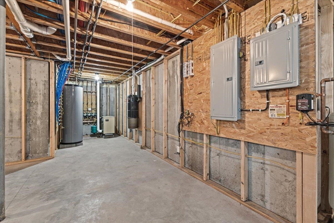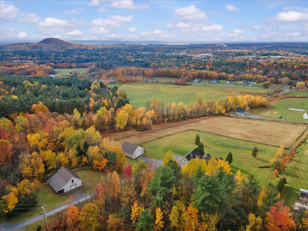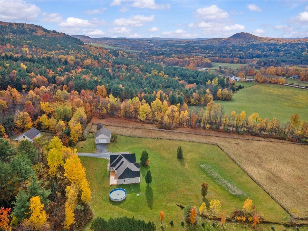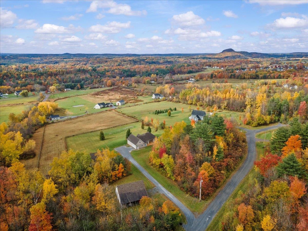1 of 55
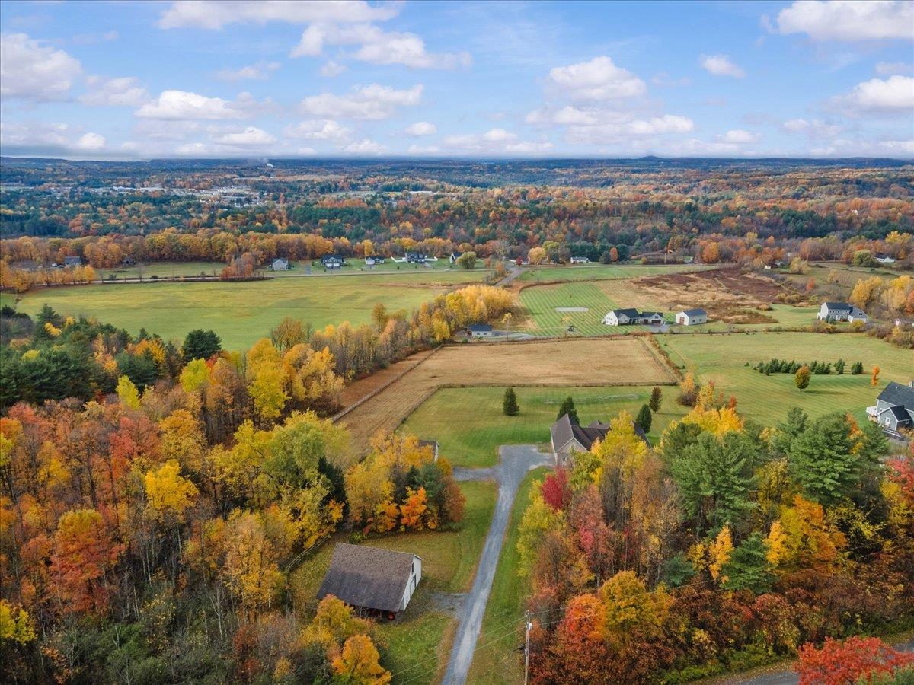
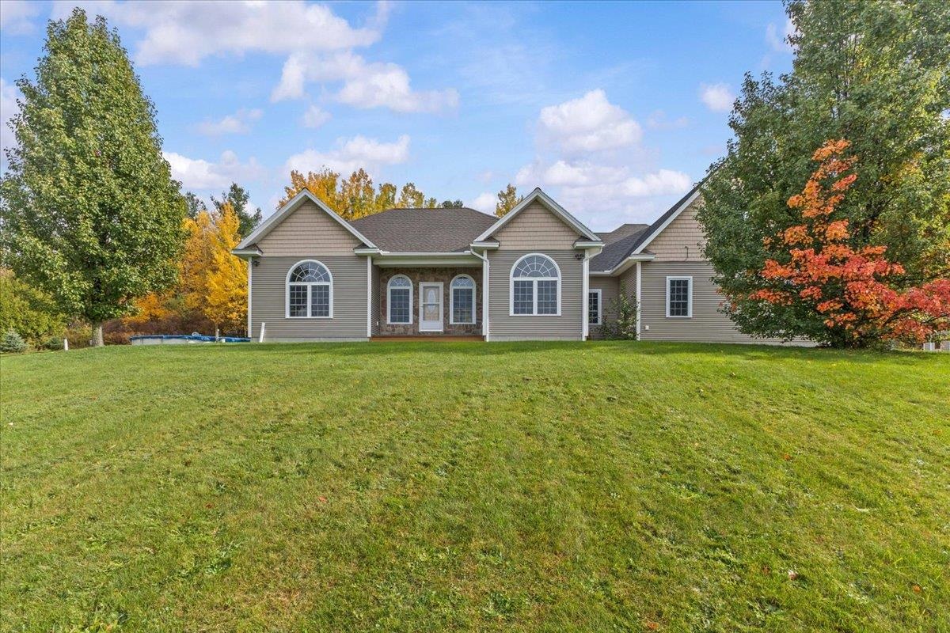
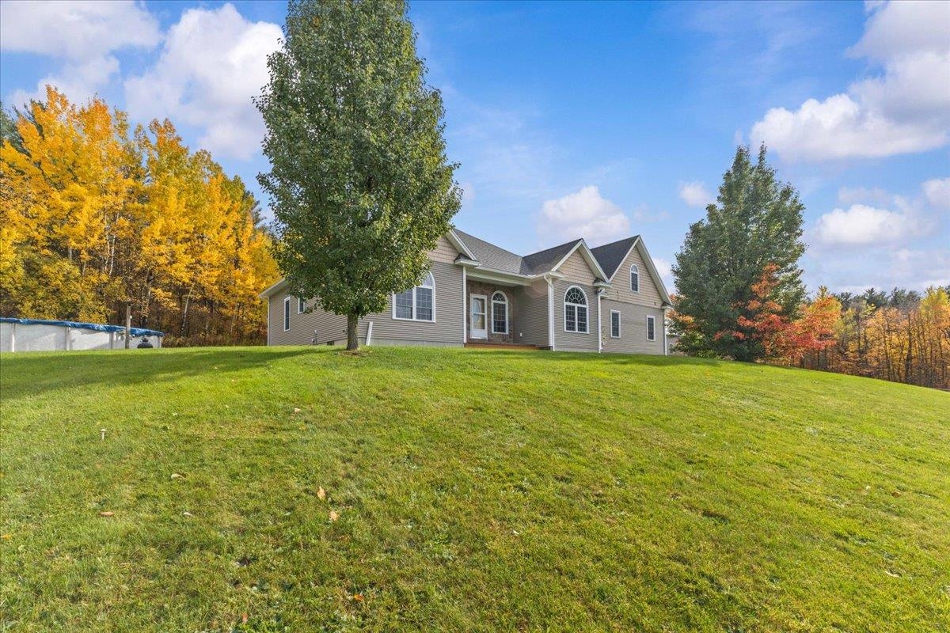
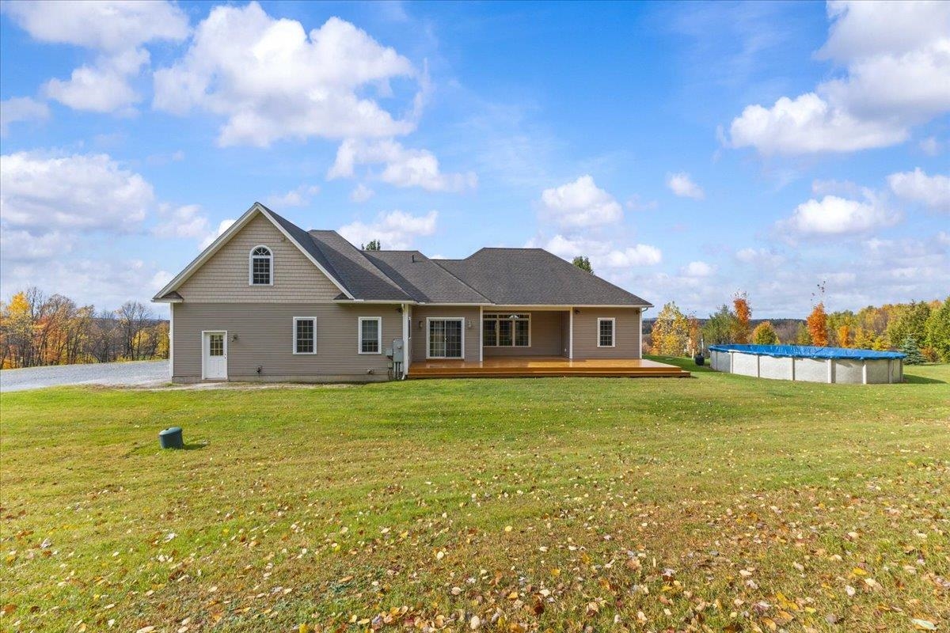
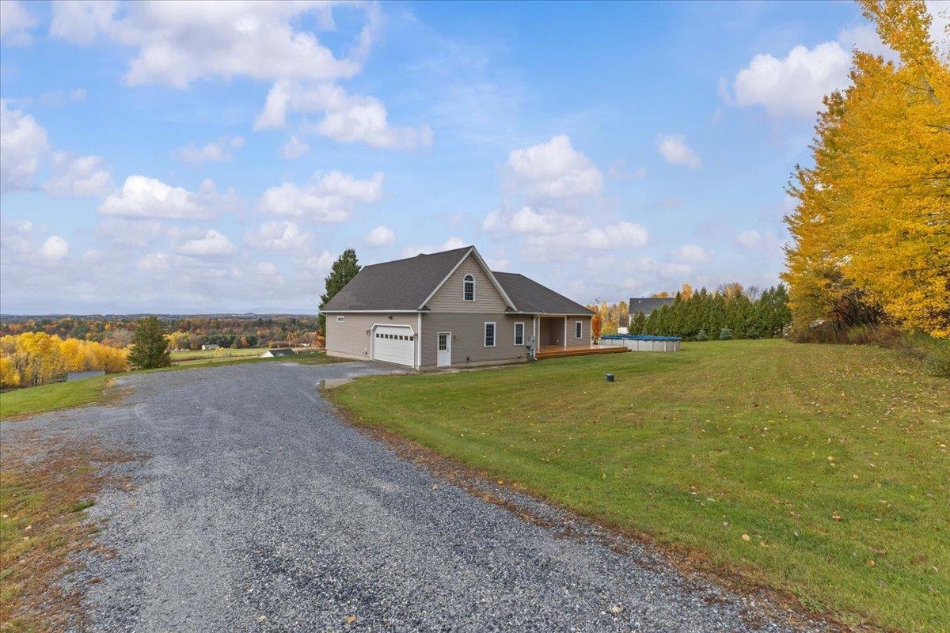
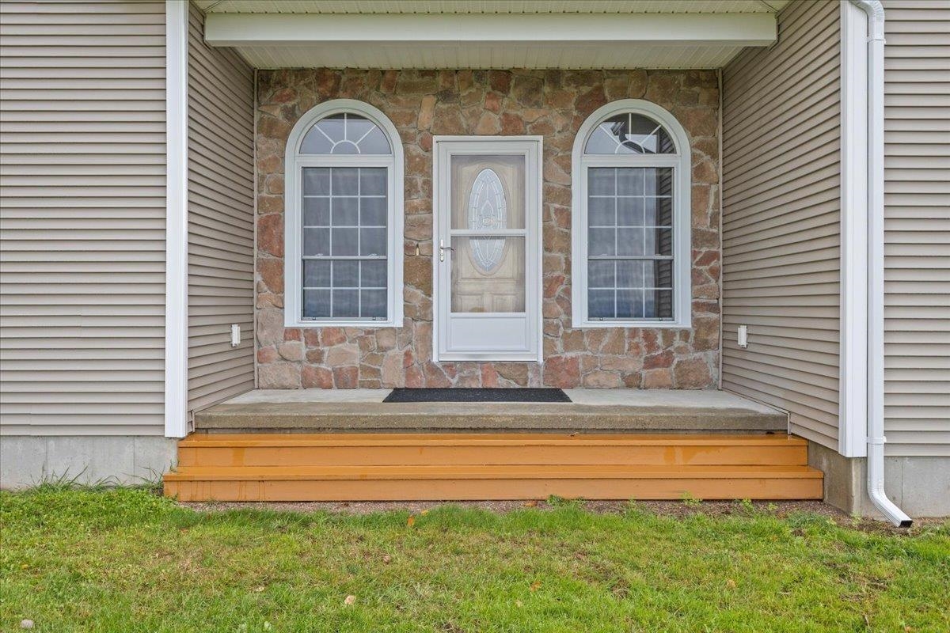
General Property Information
- Property Status:
- Active
- Price:
- $990, 000
- Assessed:
- $0
- Assessed Year:
- County:
- VT-Chittenden
- Acres:
- 10.21
- Property Type:
- Single Family
- Year Built:
- 2008
- Agency/Brokerage:
- Darcy Handy
RE/MAX North Professionals - Bedrooms:
- 3
- Total Baths:
- 4
- Sq. Ft. (Total):
- 3118
- Tax Year:
- 2026
- Taxes:
- $11, 630
- Association Fees:
Open House Sunday 11/2 from 10 am to Noon. Set on over 10 scenic acres with lake and mountain views, this 3, 100+ sq ft home offers a rare blend of elegance, space, and practicality. Whether you’re a horse enthusiast, hobbyist, or simply seeking the peace of country life without giving up proximity to town, this property delivers. Step inside to soaring vaulted ceilings and an open, light-filled floor plan with hardwood and tile throughout the kitchen and living/dining areas. The kitchen, outfitted with stainless appliances, anchors the home and opens to dining areas on either side — perfect for family gatherings or entertaining. The main-level primary suite provides a retreat of its own, featuring a sitting area, walk-in closet, dual vanity, and jacuzzi tub. Two additional bedrooms share a full bath, while the upper level offers two bonus living spaces — ideal for guests, an office, or creative pursuits — and an additional bathroom. Outside, you’ll find a true Vermont paradise: a two-stall horse barn with a tack room, a fenced pasture with a run-in shelter, and an expansive detached shop ready for trailers, toys, or your next big project. Whether you’re watching the sun dip behind the mountains, tending to your horses, or working from home surrounded by nature, this property captures the balance between luxury and laid-back country life — all within minutes of everything Milton has to offer.
Interior Features
- # Of Stories:
- 1.5
- Sq. Ft. (Total):
- 3118
- Sq. Ft. (Above Ground):
- 3118
- Sq. Ft. (Below Ground):
- 0
- Sq. Ft. Unfinished:
- 2446
- Rooms:
- 8
- Bedrooms:
- 3
- Baths:
- 4
- Interior Desc:
- Blinds, Cathedral Ceiling, Ceiling Fan, Dining Area, Kitchen Island, Kitchen/Dining, Kitchen/Family, Kitchen/Living, Primary BR w/ BA, Natural Light, Natural Woodwork, Vaulted Ceiling, Walk-in Closet, 1st Floor Laundry
- Appliances Included:
- Dishwasher, Dryer, Microwave, Refrigerator, Washer, Gas Stove, Separate Water Heater
- Flooring:
- Carpet, Tile, Wood
- Heating Cooling Fuel:
- Water Heater:
- Basement Desc:
- Concrete, Concrete Floor, Full, Unfinished
Exterior Features
- Style of Residence:
- Ranch
- House Color:
- Time Share:
- No
- Resort:
- Exterior Desc:
- Exterior Details:
- Building, Deck, Outbuilding, Covered Porch, Window Screens, Stable(s)
- Amenities/Services:
- Land Desc.:
- Country Setting, Horse/Animal Farm, Field/Pasture, Lake View, Mountain View, Open, Sloping, View
- Suitable Land Usage:
- Roof Desc.:
- Shingle
- Driveway Desc.:
- Gravel
- Foundation Desc.:
- Concrete
- Sewer Desc.:
- 1000 Gallon, Mound
- Garage/Parking:
- Yes
- Garage Spaces:
- 2
- Road Frontage:
- 0
Other Information
- List Date:
- 2025-10-25
- Last Updated:


