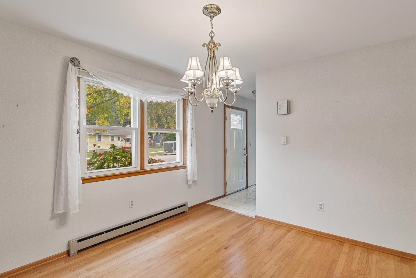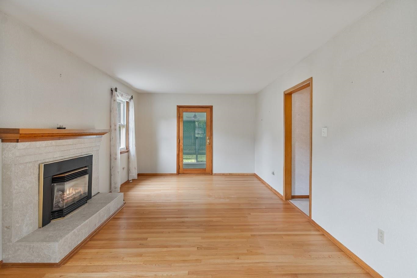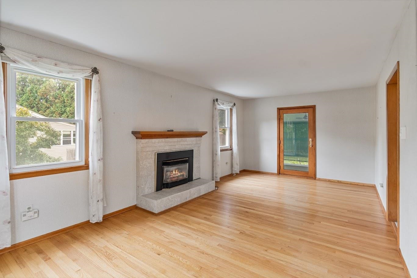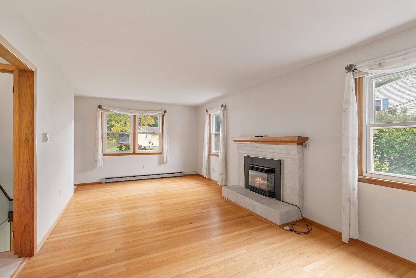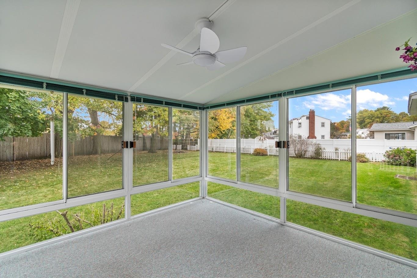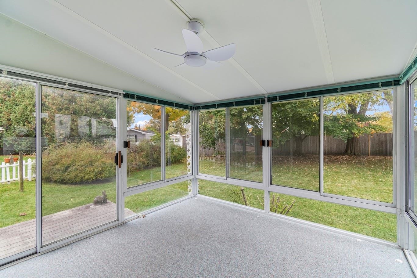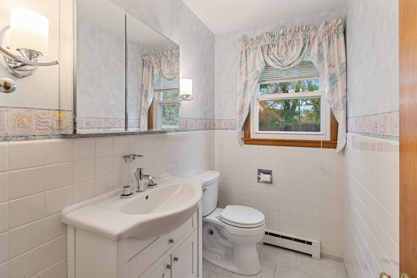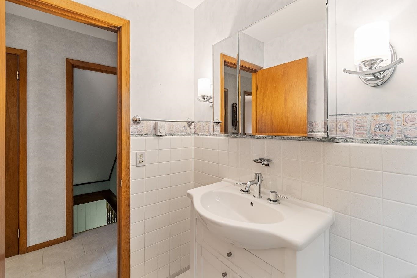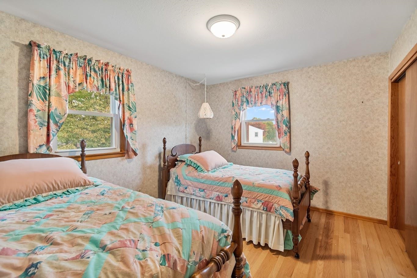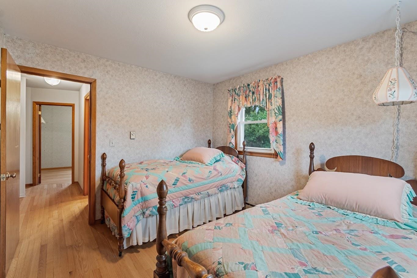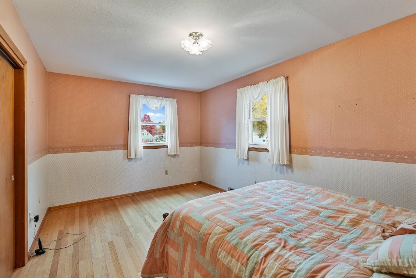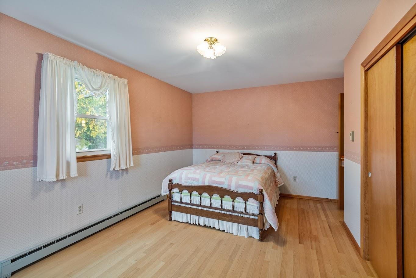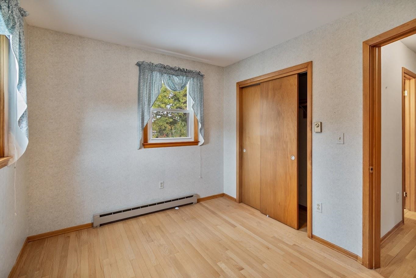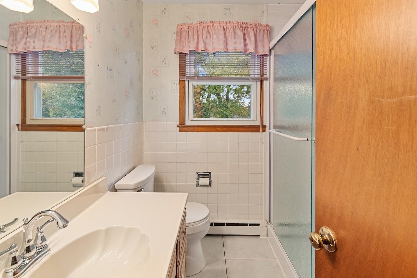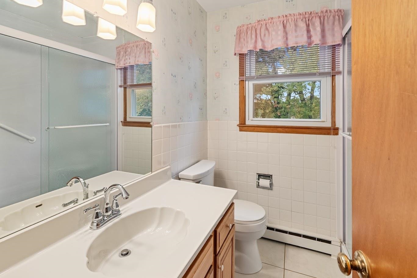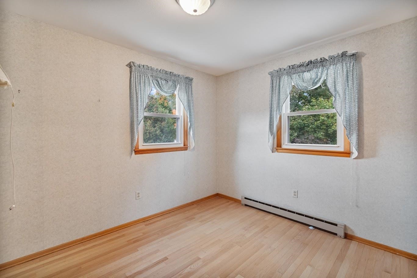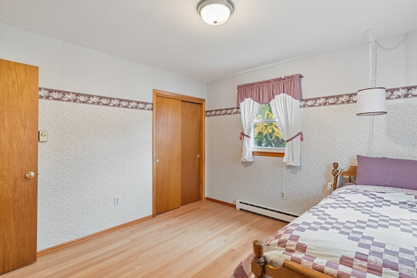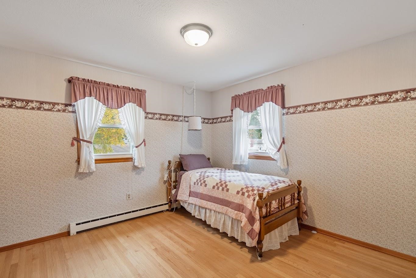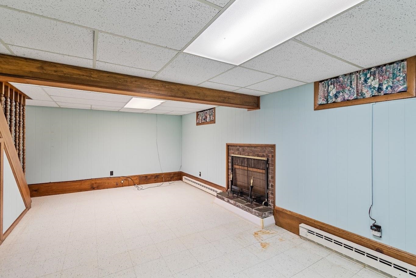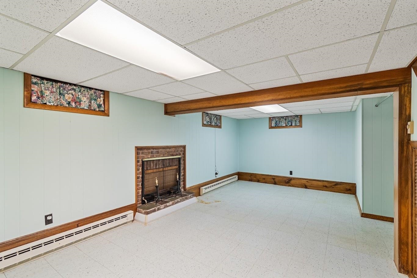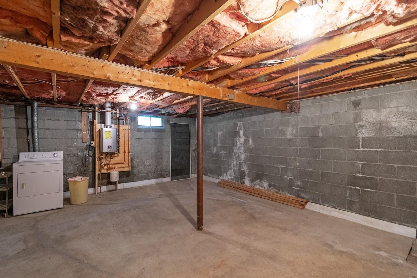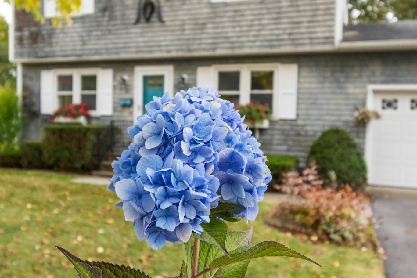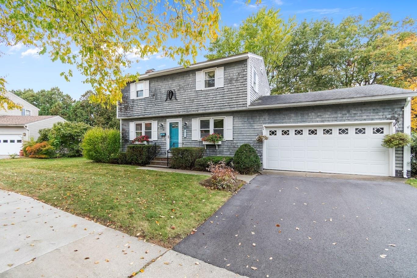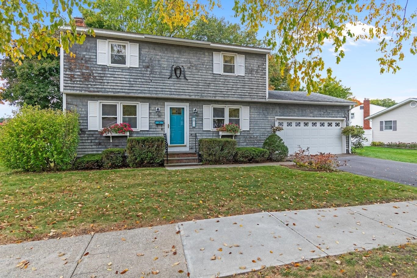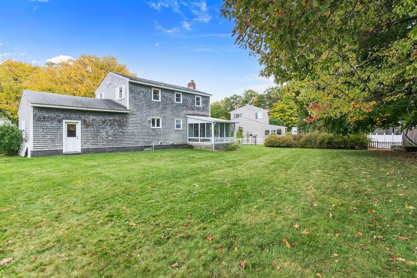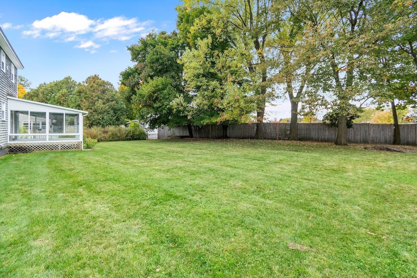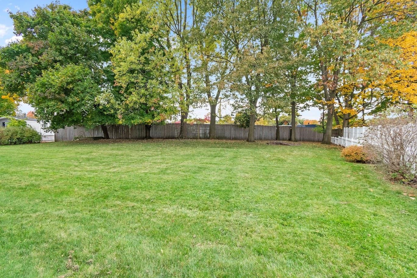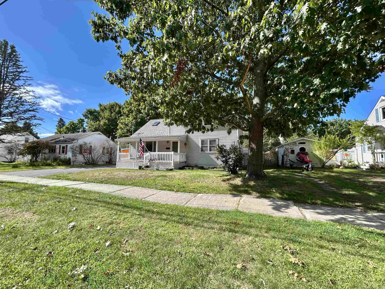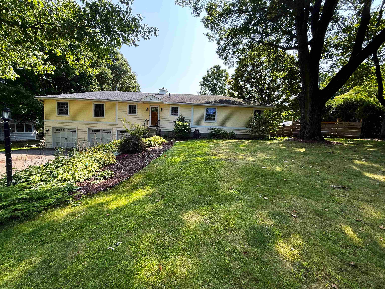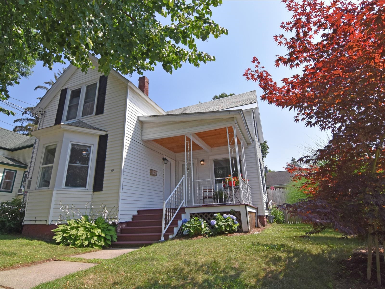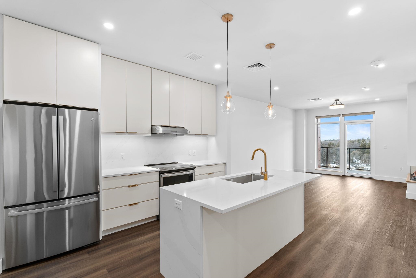1 of 33
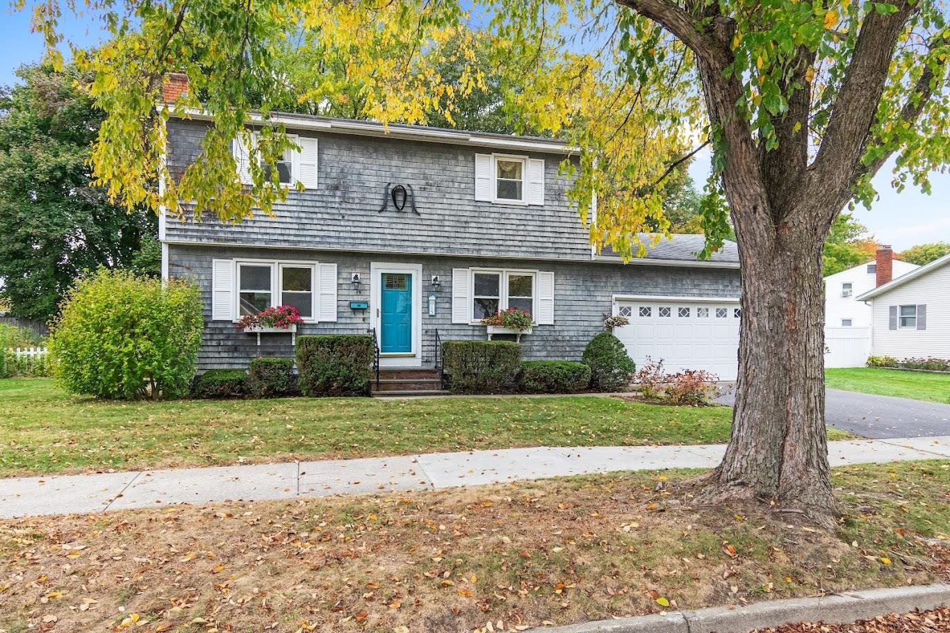
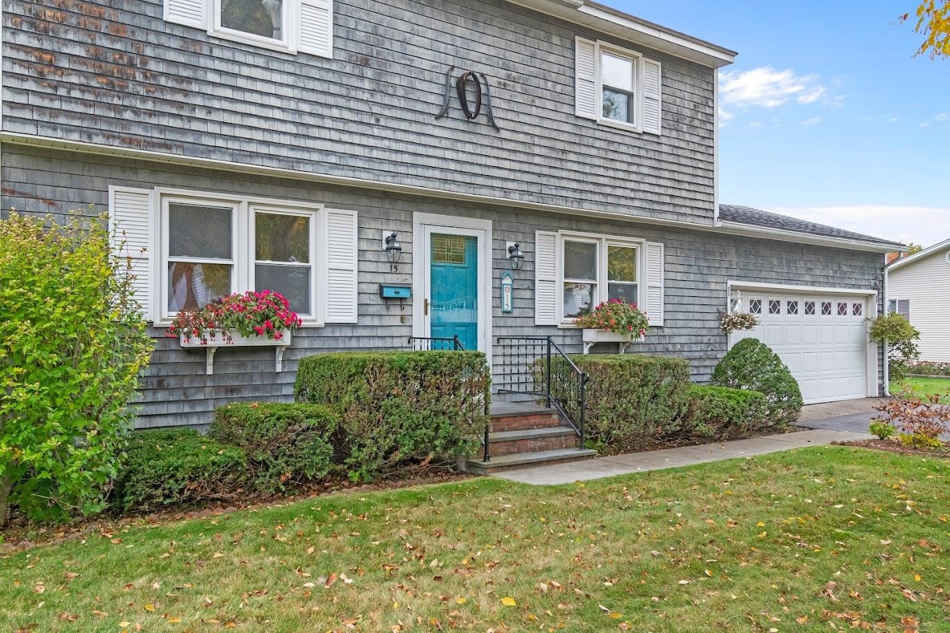
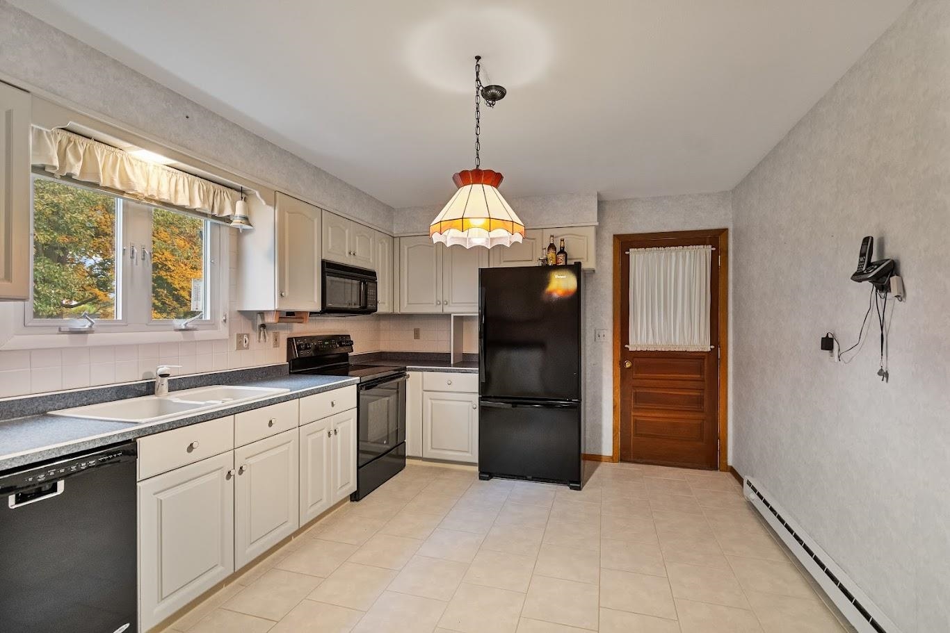
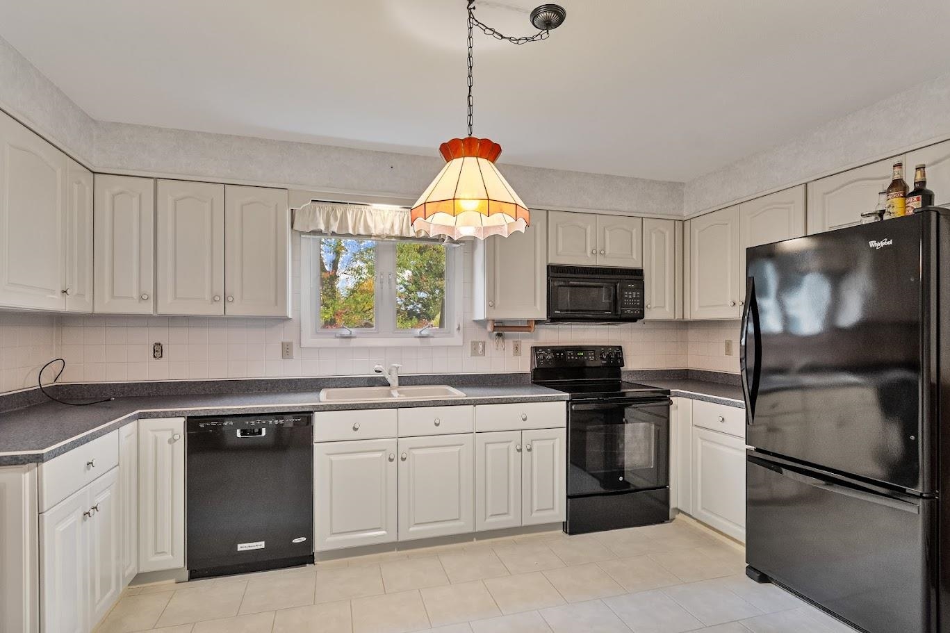
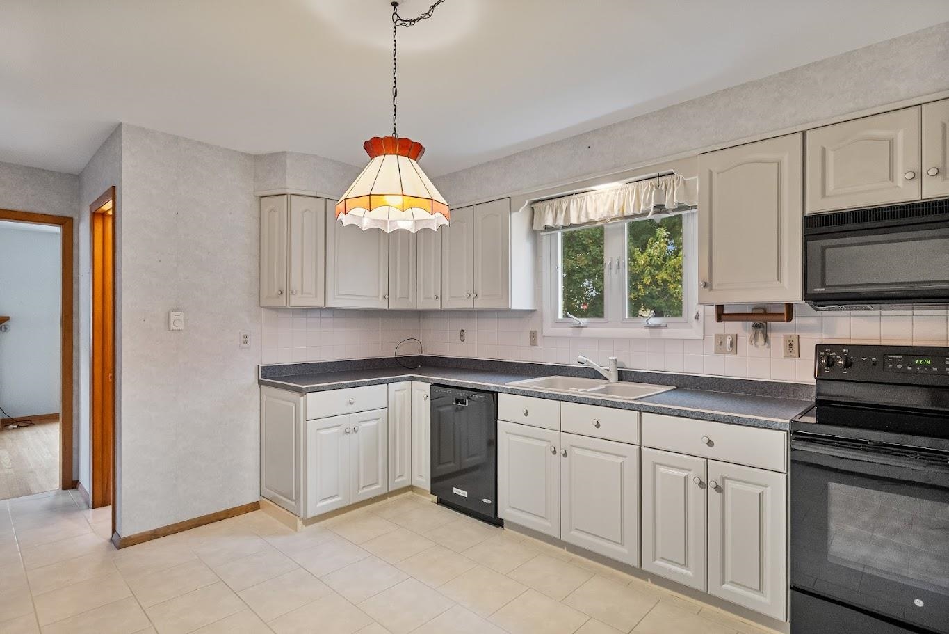
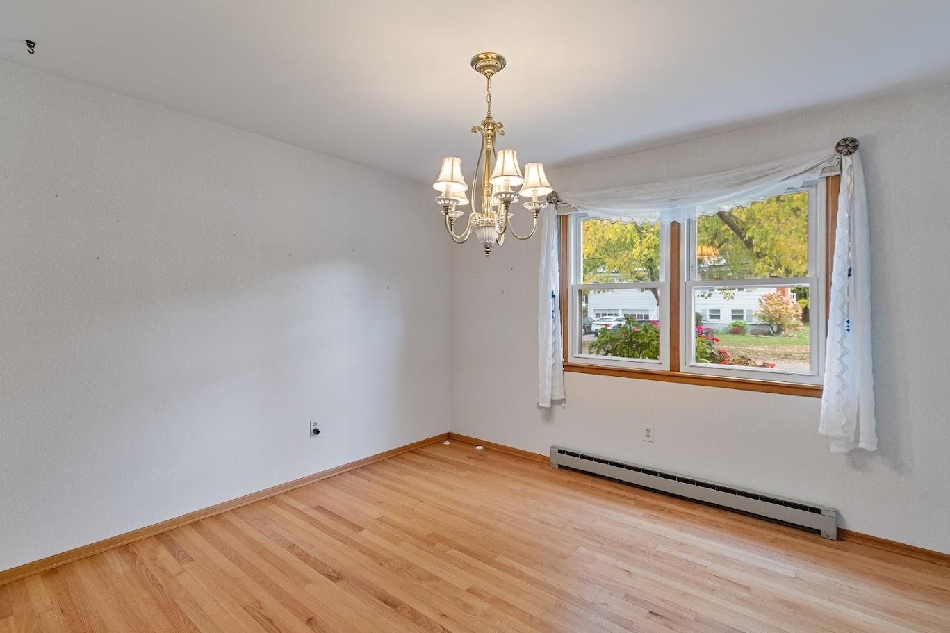
General Property Information
- Property Status:
- Active
- Price:
- $545, 000
- Assessed:
- $0
- Assessed Year:
- County:
- VT-Chittenden
- Acres:
- 0.31
- Property Type:
- Single Family
- Year Built:
- 1968
- Agency/Brokerage:
- Rebecca Racine
Signature Properties of Vermont - Bedrooms:
- 4
- Total Baths:
- 2
- Sq. Ft. (Total):
- 1504
- Tax Year:
- 2025
- Taxes:
- $8, 009
- Association Fees:
Welcome to 15 Blondin Circle — a cherished 4-bedroom, 2-bath Colonial set on a beautiful .31-acre lot in one of Burlington’s most loved neighborhoods. Lovingly maintained by the same owners for many years, this home radiates warmth, comfort, and pride of ownership at every turn. Inside, you’ll find a bright and inviting layout with hardwood floors, a spacious living room centered around a cozy fireplace, and a thoughtfully designed kitchen with plenty of storage and workspace. Upstairs, four comfortable bedrooms provide room for family, guests, or home offices — ready to adapt to your needs. A highlight of the property is the sun-drenched three-season porch, offering peaceful views of the expansive backyard — the perfect spot for morning coffee, summer dinners, or simply enjoying the change of seasons. The large, level lot features mature trees and plenty of open space for gardening, play, and gathering with loved ones. Additional features include a finished lower-level family room with a fireplace, an attached two-car garage, and charming cedar shingle siding. Situated close to schools, parks, and Burlington’s vibrant downtown and waterfront, this home truly offers the best of neighborhood living. Filled with years of care and happy memories, 15 Blondin Circle is ready to welcome its next chapter — and a new owner to love it just as much.
Interior Features
- # Of Stories:
- 2
- Sq. Ft. (Total):
- 1504
- Sq. Ft. (Above Ground):
- 1504
- Sq. Ft. (Below Ground):
- 0
- Sq. Ft. Unfinished:
- 736
- Rooms:
- 8
- Bedrooms:
- 4
- Baths:
- 2
- Interior Desc:
- Ceiling Fan, Dining Area, 2 Fireplaces, Natural Light, Indoor Storage, Window Treatment
- Appliances Included:
- Dishwasher, Disposal, Dryer, Electric Range, Refrigerator, Washer
- Flooring:
- Carpet, Hardwood, Tile
- Heating Cooling Fuel:
- Water Heater:
- Basement Desc:
- Unfinished
Exterior Features
- Style of Residence:
- Colonial
- House Color:
- Gray
- Time Share:
- No
- Resort:
- Exterior Desc:
- Exterior Details:
- Deck, Partial Fence , Porch, Covered Porch
- Amenities/Services:
- Land Desc.:
- Level, Near Paths, Near Shopping, Neighborhood, Near Public Transportatn
- Suitable Land Usage:
- Roof Desc.:
- Asphalt Shingle
- Driveway Desc.:
- Paved
- Foundation Desc.:
- Block, Concrete
- Sewer Desc.:
- Public
- Garage/Parking:
- Yes
- Garage Spaces:
- 2
- Road Frontage:
- 85
Other Information
- List Date:
- 2025-10-25
- Last Updated:


