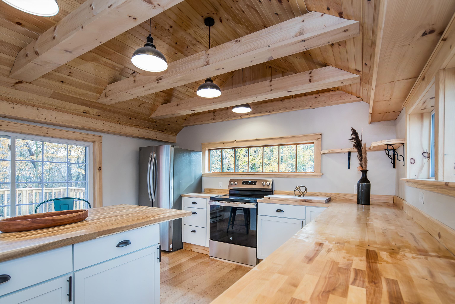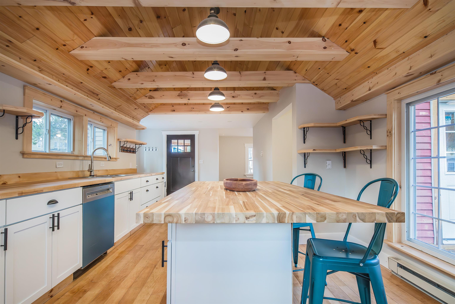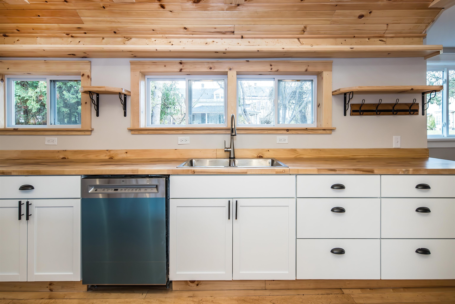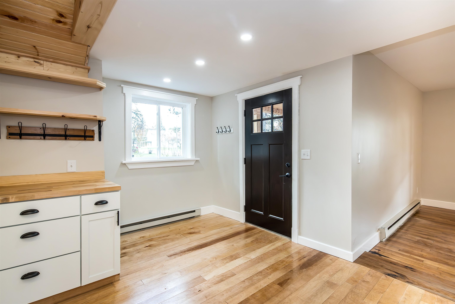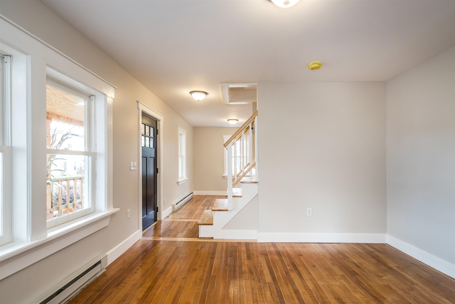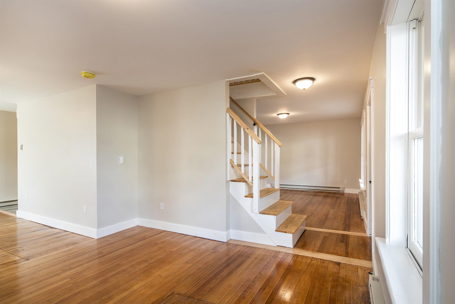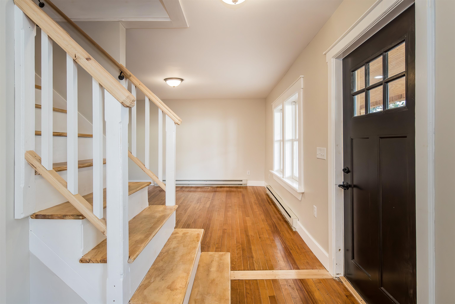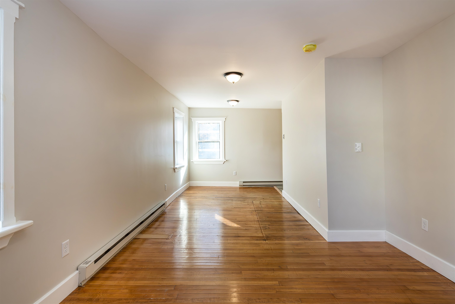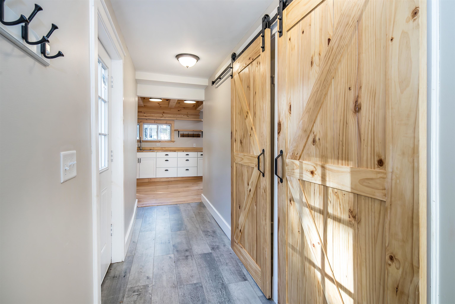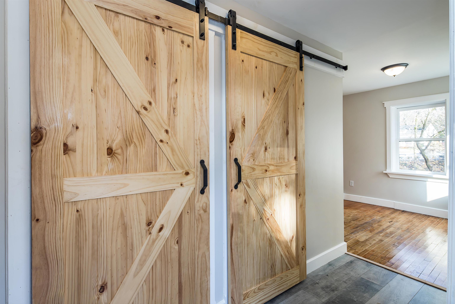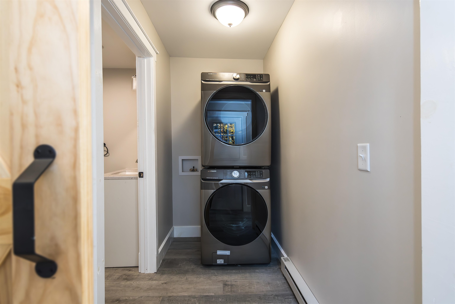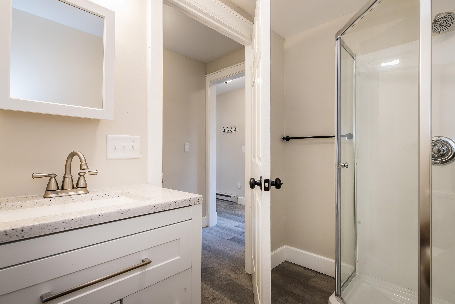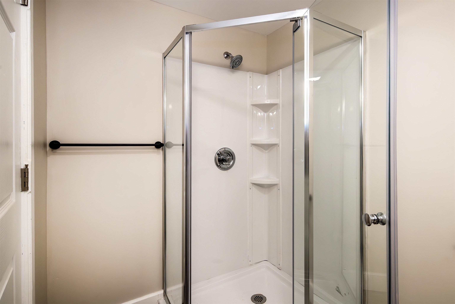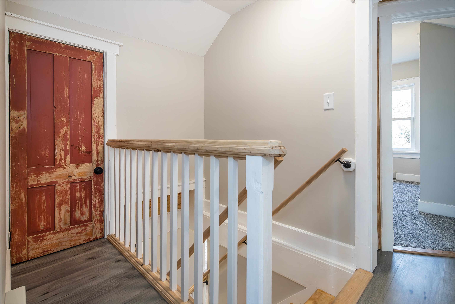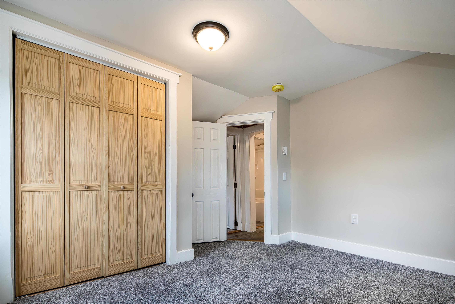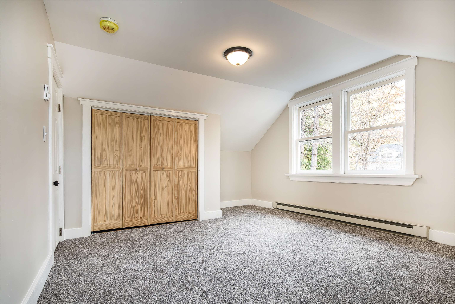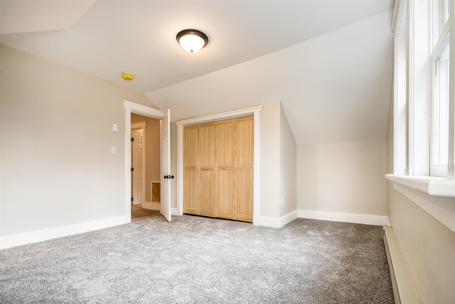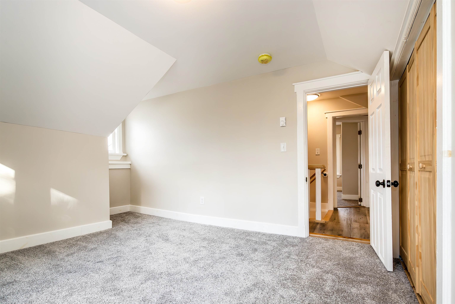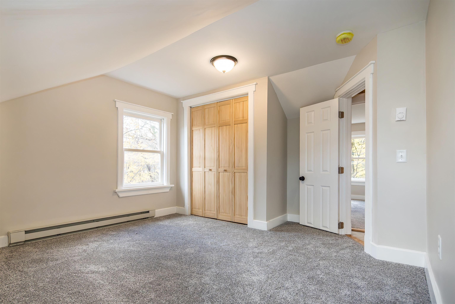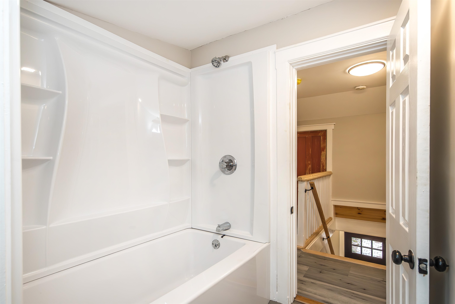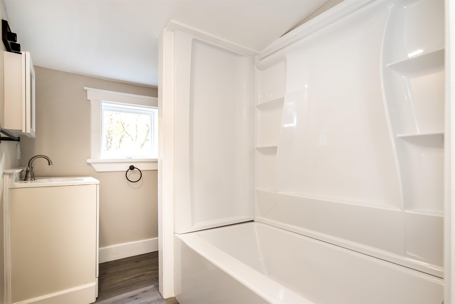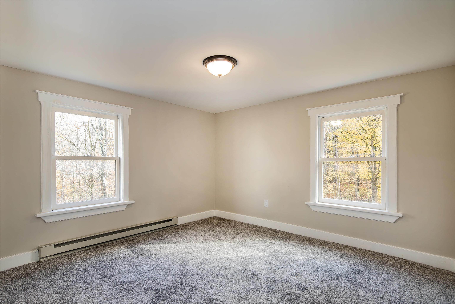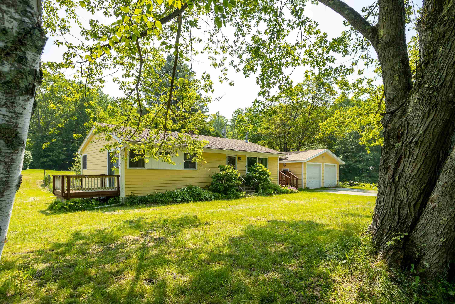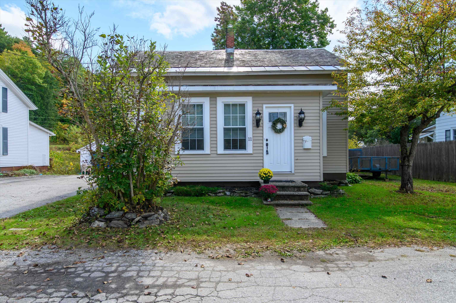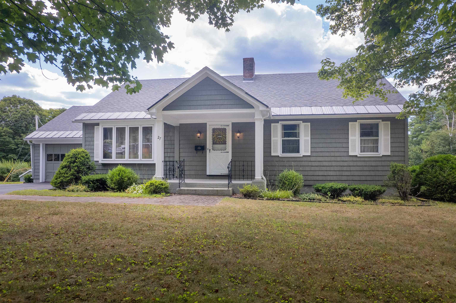1 of 28
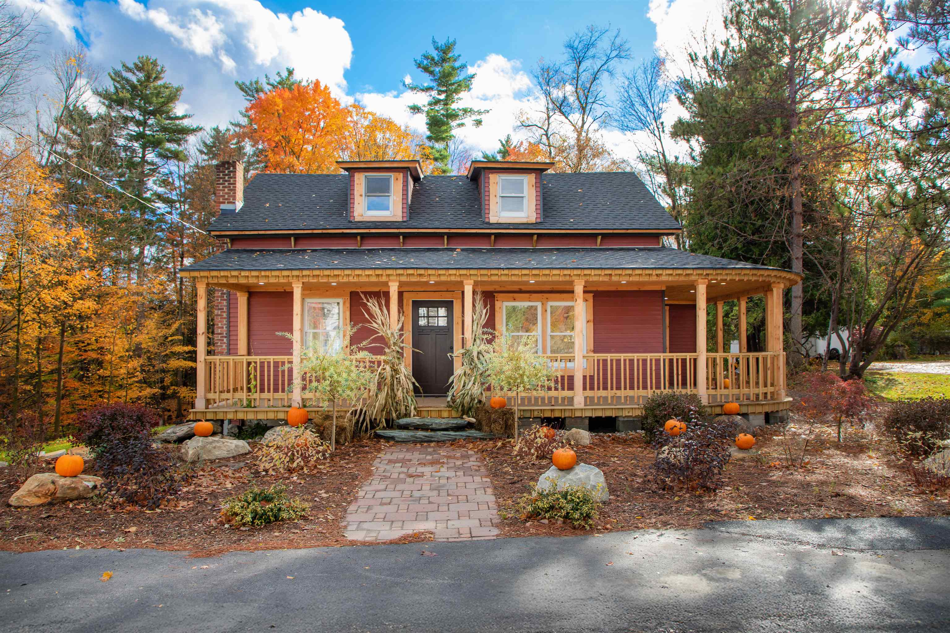
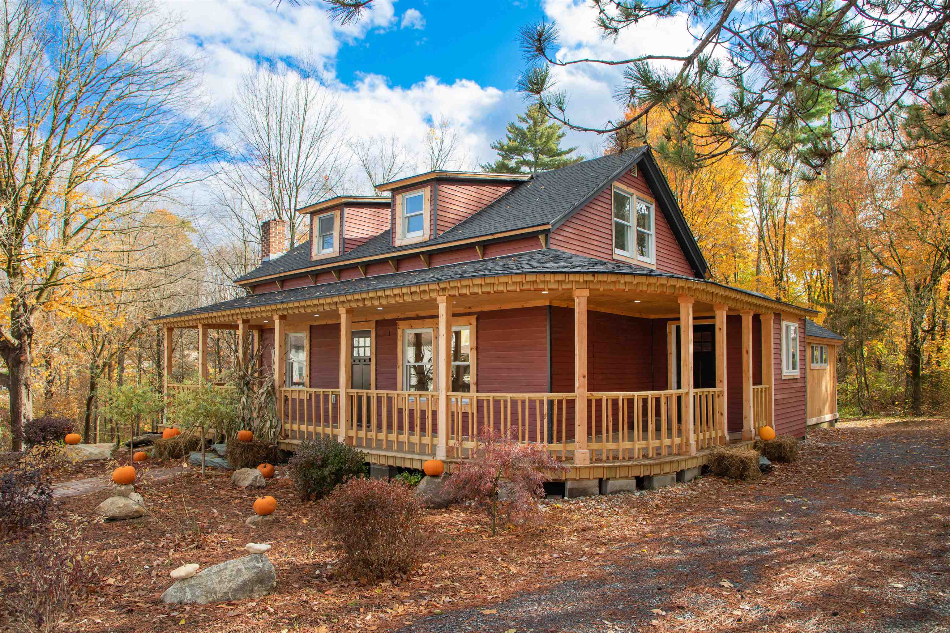
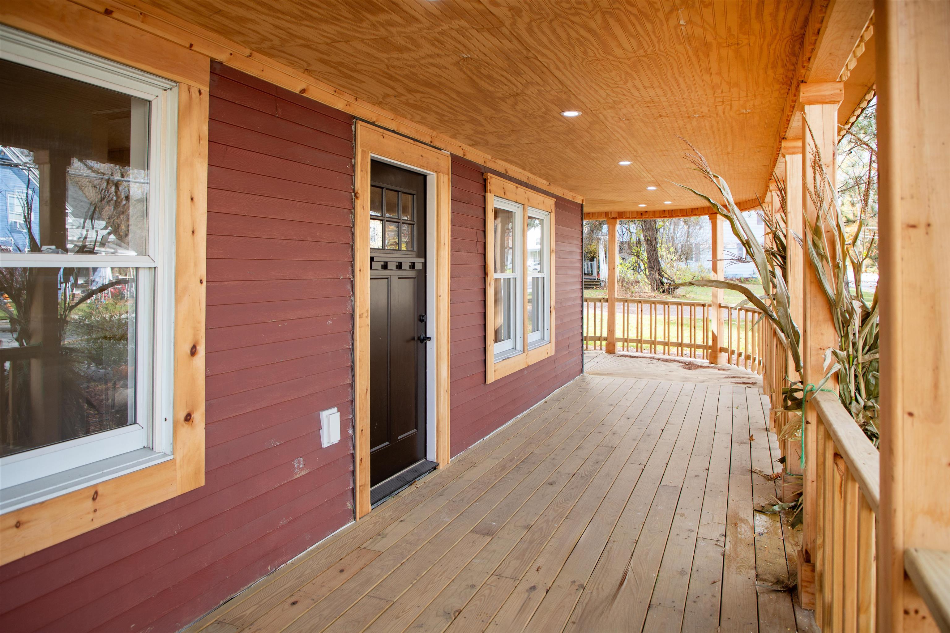
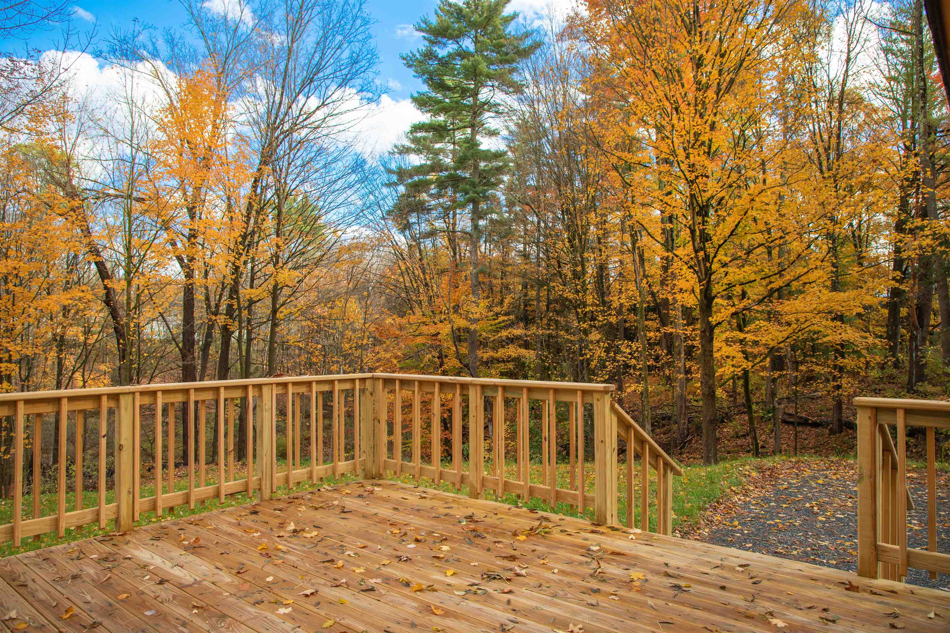
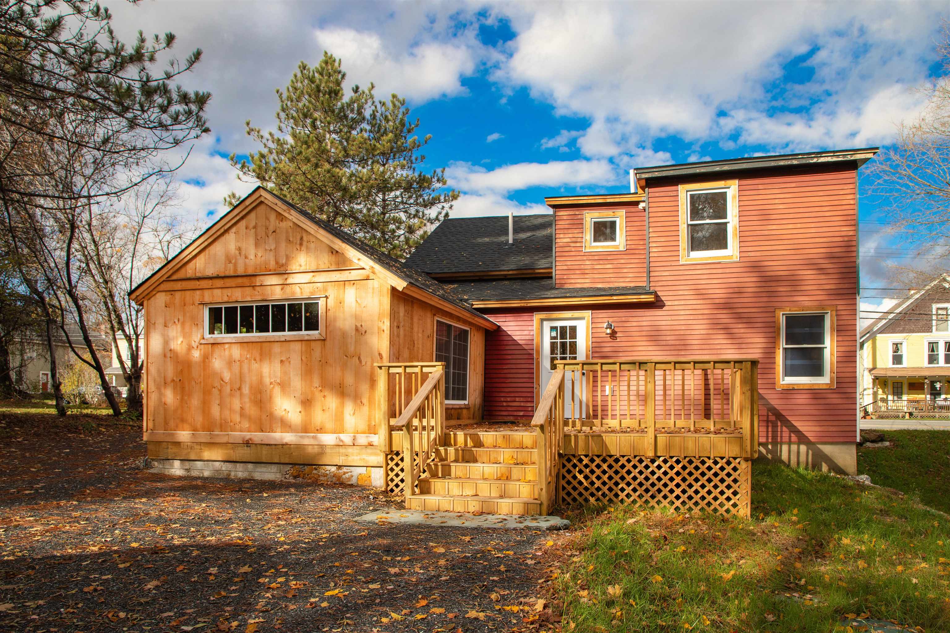
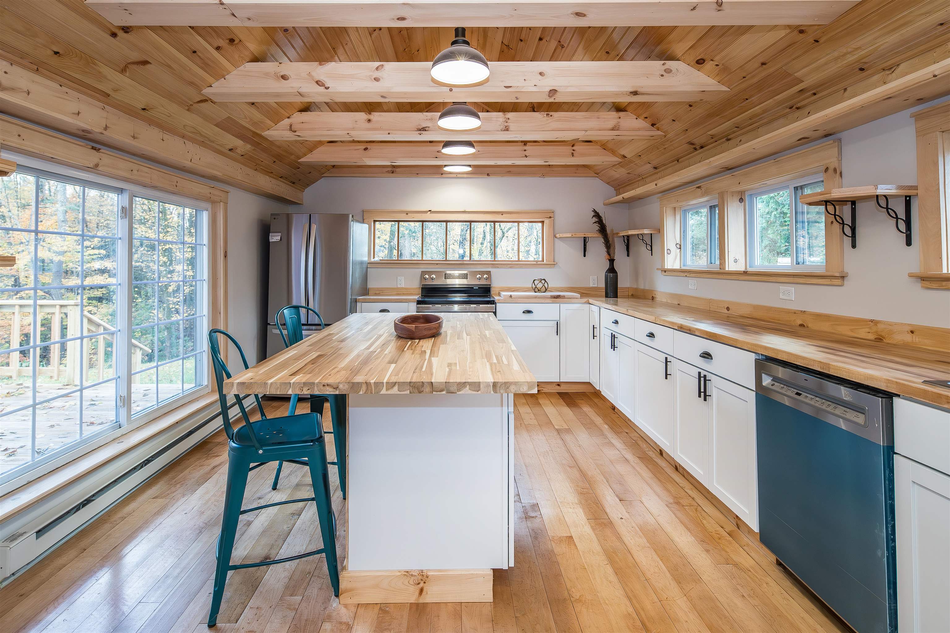
General Property Information
- Property Status:
- Active Under Contract
- Price:
- $319, 000
- Assessed:
- $0
- Assessed Year:
- County:
- VT-Rutland
- Acres:
- 0.50
- Property Type:
- Single Family
- Year Built:
- 1950
- Agency/Brokerage:
- Freddie Ann Bohlig
Four Seasons Sotheby's Int'l Realty - Bedrooms:
- 3
- Total Baths:
- 2
- Sq. Ft. (Total):
- 1209
- Tax Year:
- 2025
- Taxes:
- $2, 783
- Association Fees:
Sparkling New from top to bottom, this home shines with thoughtful updates and timeless design. The heart of the home is the farmhouse-style kitchen, warm, inviting, and designed for gatherings where family and friends come together. With 1, 200 square feet of living space, this three-bedroom, two-bath home offers the perfect blend of comfort and efficiency. You’ll love the rustic charm of the sliding barn doors that lead to the first-floor laundry room, mudroom, and half bath, practical spaces finished with stylish flair. Beautiful hardwood floors flow through the dining and living rooms, creating a seamless main level. Upstairs, three spacious bedrooms and a full bath await, with brand-new carpeting underfoot adding a touch of comfort and warmth. Outside, sit back in your Adirondack chairs under the beautiful covered porch or fire up the grill on the back deck, perfect spots to relax and enjoy Vermont’s seasons. Situated in the lovely town of Pittsford, home to the highly regarded Kamuda’s Market, numerous walking trails, biking paths, and kayaking at the Chittenden Dam, is just minutes to the Mountain Top Inn, Killington Ski Area, and downtown Rutland, recently noted by Travel + Leisure Magazine as one of the Top 10 Best Small Towns to Live In. Killington’s expansion will bring many exciting benefits to this charming New England region, enhancing recreation, dining, and year-round appeal. Immediate occupancy. LIVE VERMONT!
Interior Features
- # Of Stories:
- 1.75
- Sq. Ft. (Total):
- 1209
- Sq. Ft. (Above Ground):
- 1209
- Sq. Ft. (Below Ground):
- 0
- Sq. Ft. Unfinished:
- 734
- Rooms:
- 7
- Bedrooms:
- 3
- Baths:
- 2
- Interior Desc:
- Kitchen Island
- Appliances Included:
- Dishwasher, Dryer, Electric Range, Refrigerator, Washer
- Flooring:
- Hardwood, Laminate, Wood
- Heating Cooling Fuel:
- Water Heater:
- Basement Desc:
- Interior Stairs, Unfinished, Basement Stairs
Exterior Features
- Style of Residence:
- Cape
- House Color:
- Red
- Time Share:
- No
- Resort:
- Exterior Desc:
- Exterior Details:
- Deck, Covered Porch
- Amenities/Services:
- Land Desc.:
- Major Road Frontage, Recreational, Sidewalks, Near Shopping, Near Skiing, Near Snowmobile Trails, Near School(s)
- Suitable Land Usage:
- Other, Residential
- Roof Desc.:
- Fiberglass Shingle
- Driveway Desc.:
- Gravel
- Foundation Desc.:
- Concrete
- Sewer Desc.:
- 1000 Gallon
- Garage/Parking:
- No
- Garage Spaces:
- 0
- Road Frontage:
- 0
Other Information
- List Date:
- 2025-10-25
- Last Updated:


