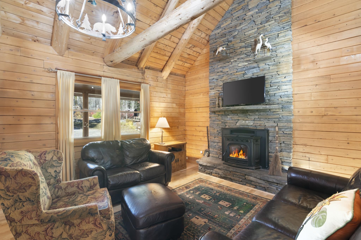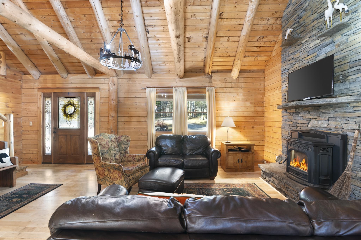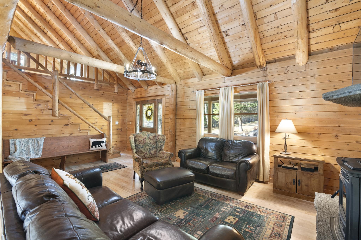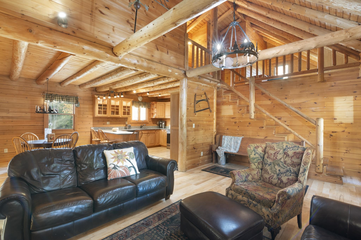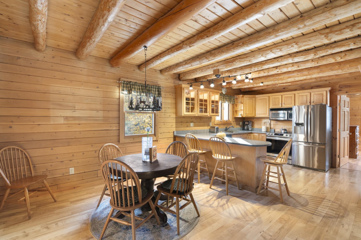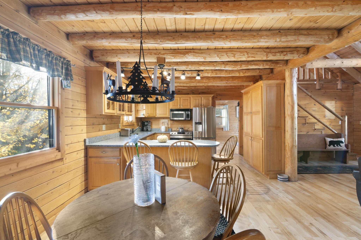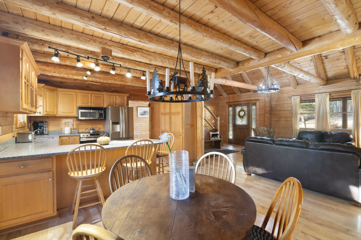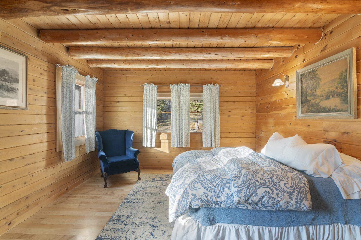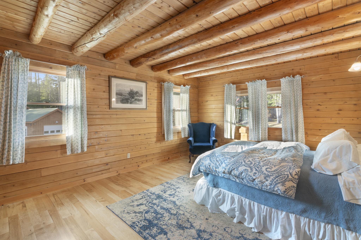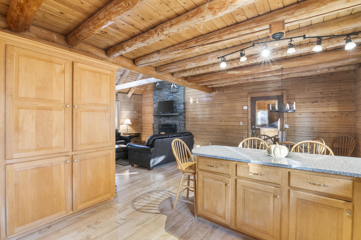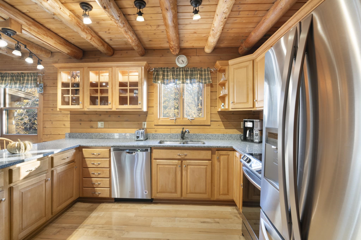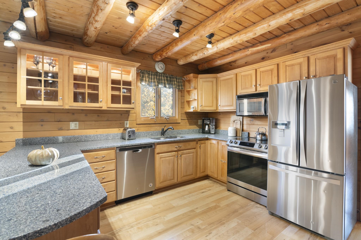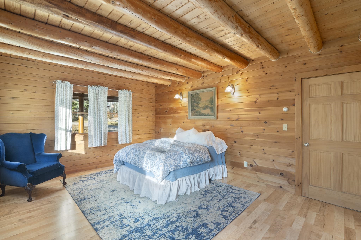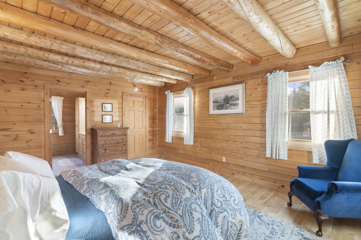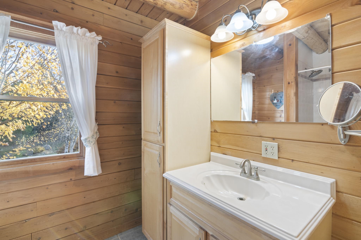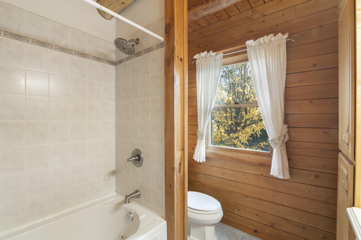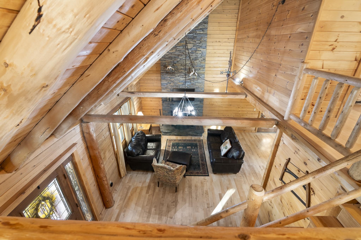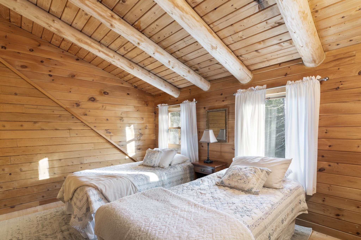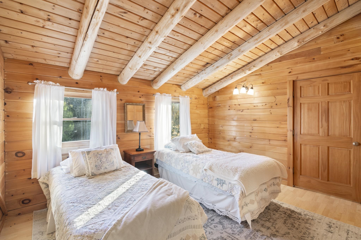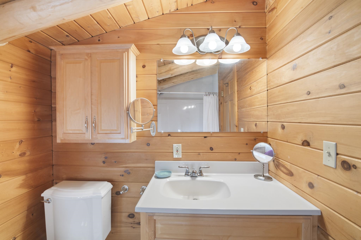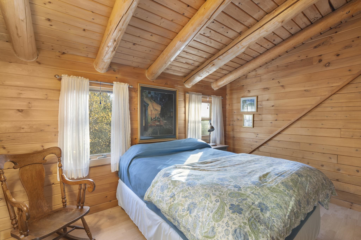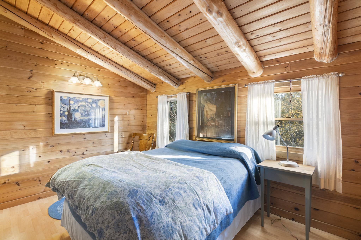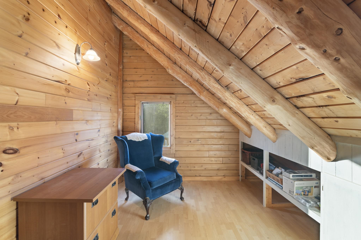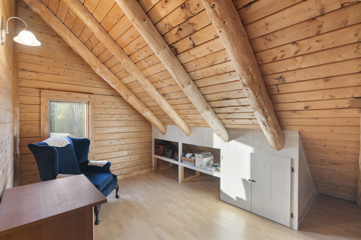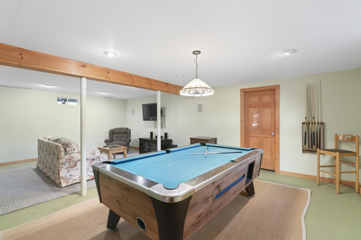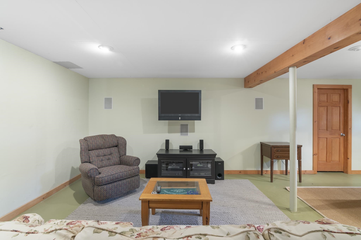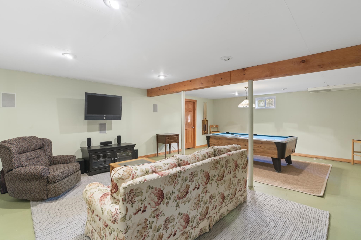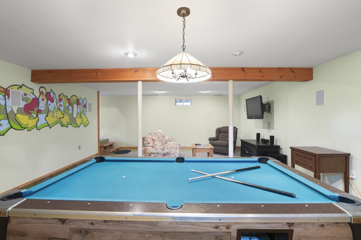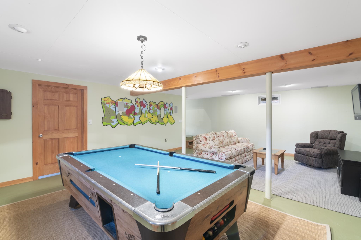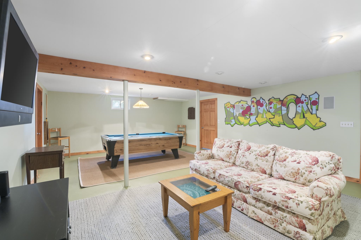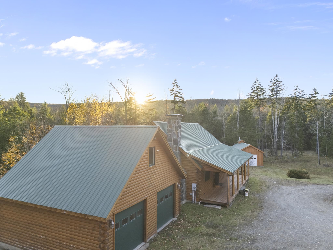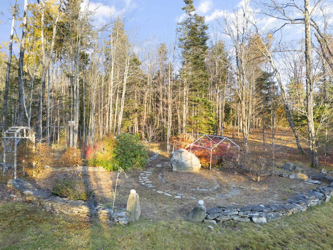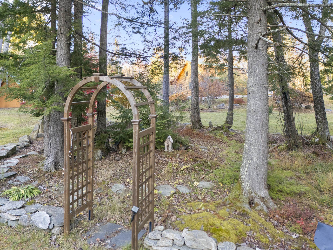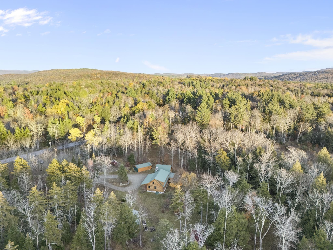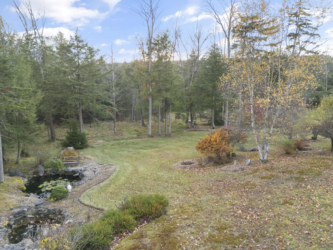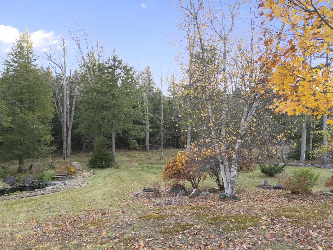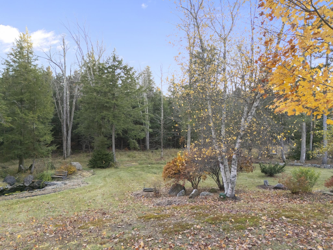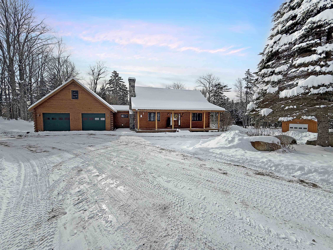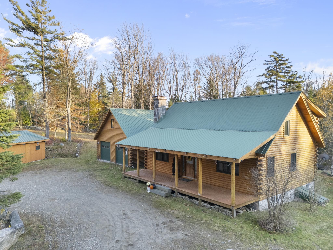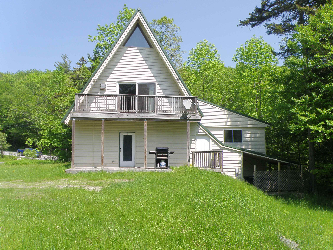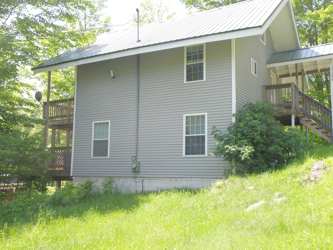1 of 45
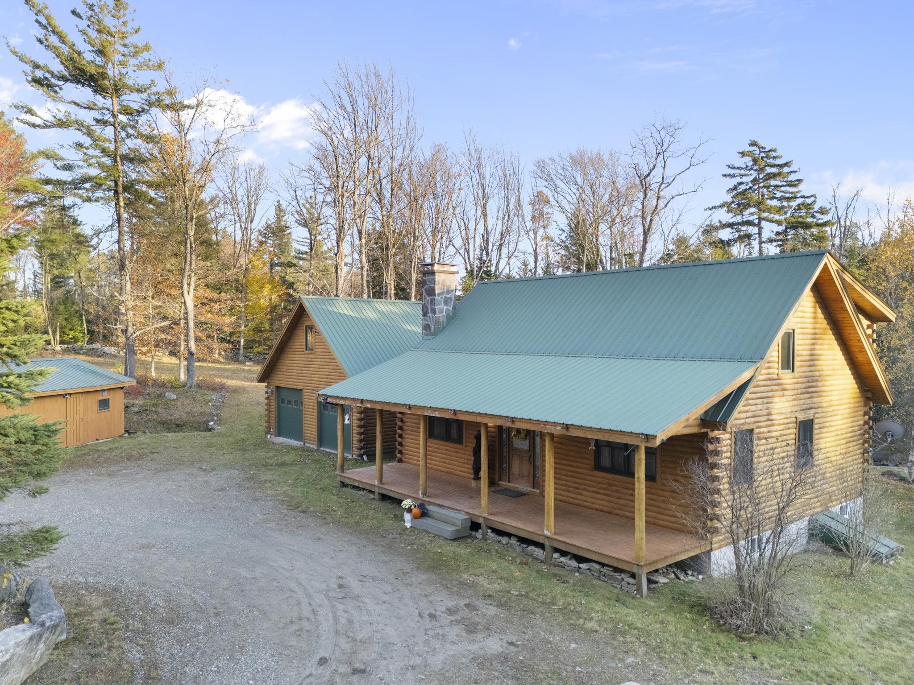
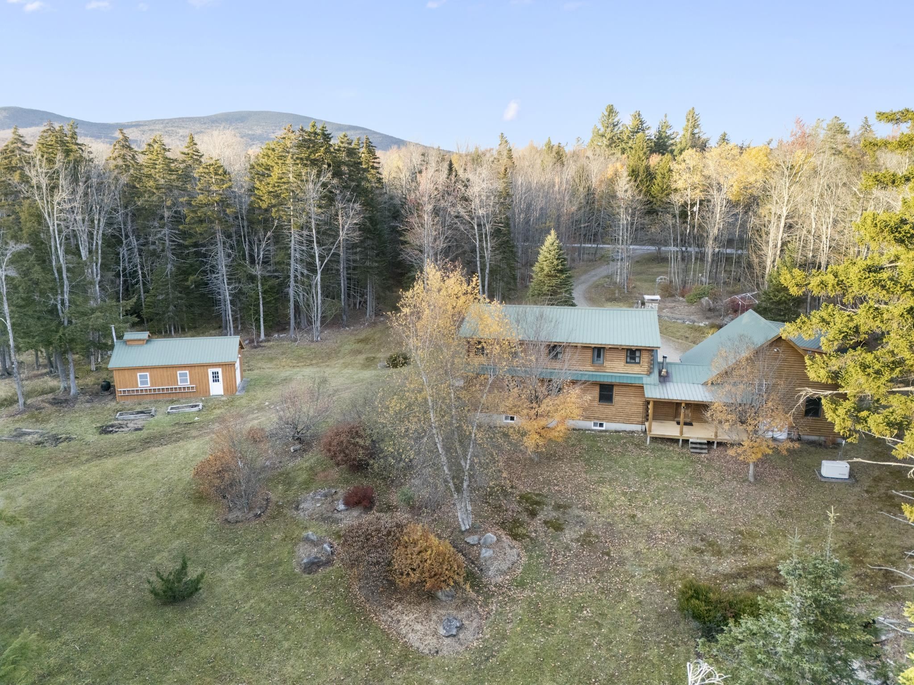
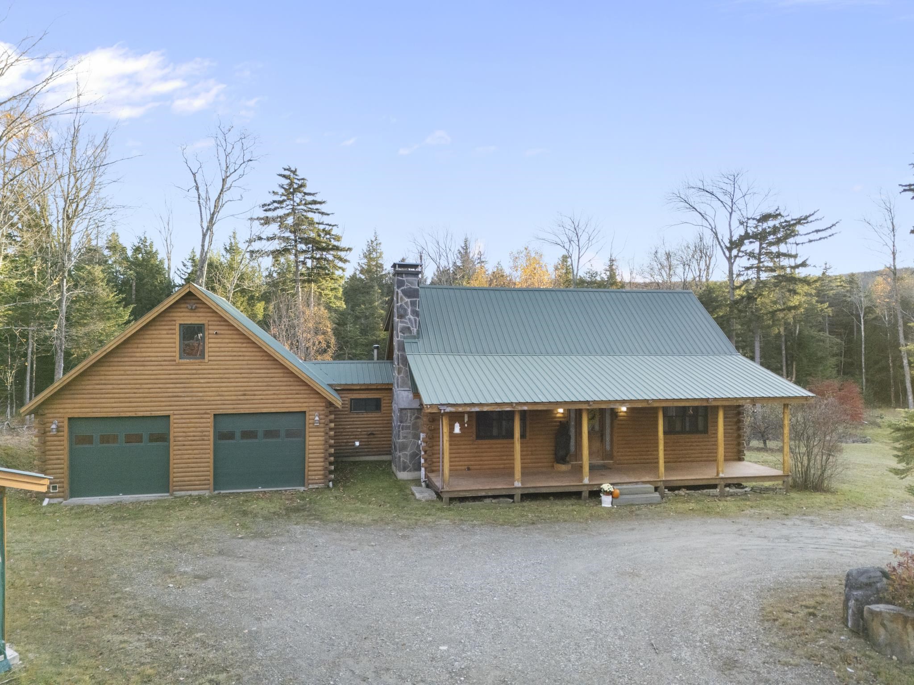
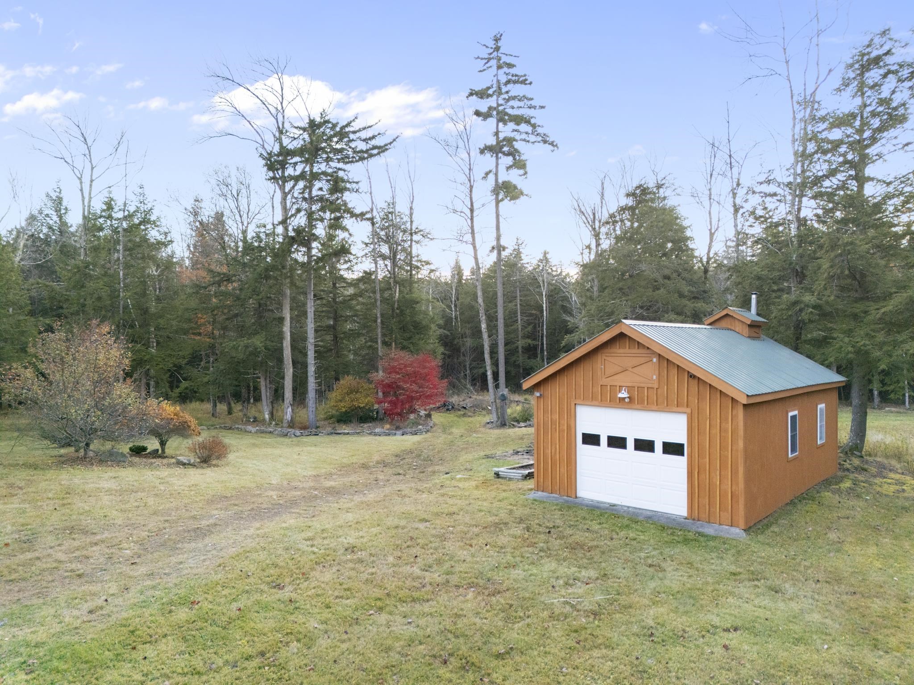
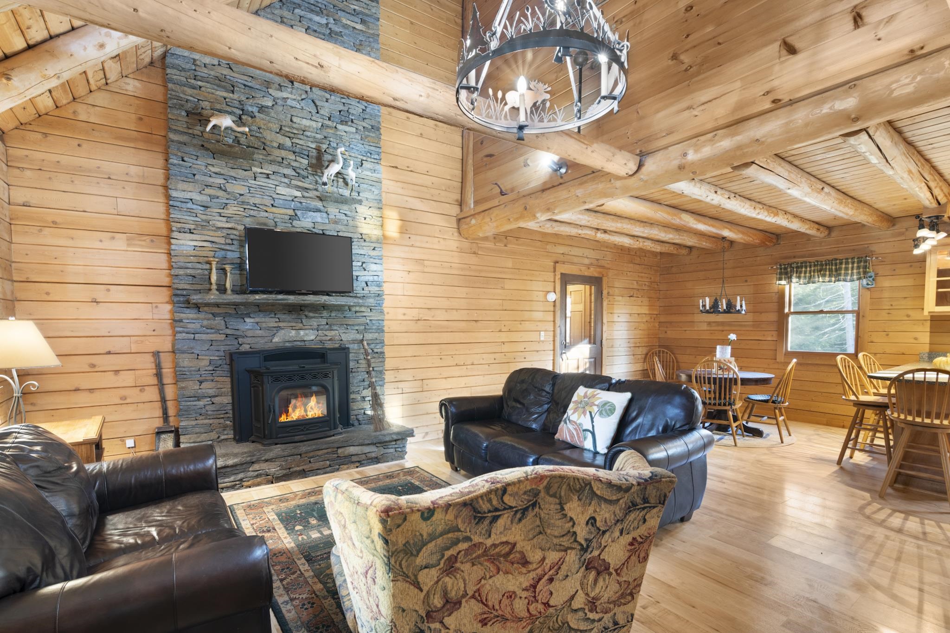
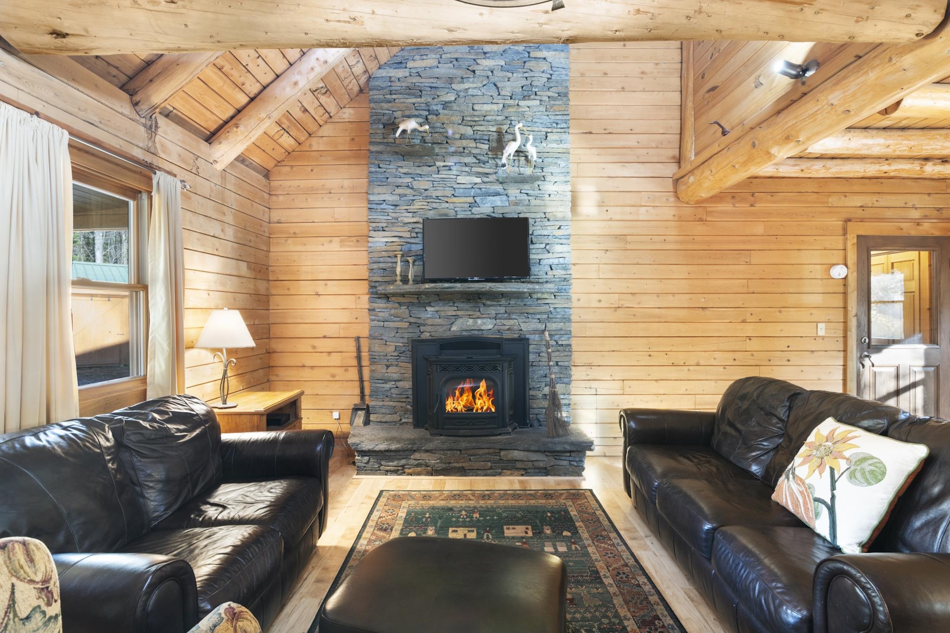
General Property Information
- Property Status:
- Active
- Price:
- $798, 000
- Assessed:
- $0
- Assessed Year:
- County:
- VT-Windham
- Acres:
- 7.90
- Property Type:
- Single Family
- Year Built:
- 2003
- Agency/Brokerage:
- Betsy Wadsworth
Four Seasons Sotheby's Int'l Realty - Bedrooms:
- 3
- Total Baths:
- 2
- Sq. Ft. (Total):
- 2588
- Tax Year:
- 2025
- Taxes:
- $7, 667
- Association Fees:
Nestled between Stratton and Mount Snow and just minutes from Grout Pond, this timeless Vermont log home offers the perfect balance of rustic charm and modern comfort. Set on 7.90 beautifully landscaped acres with perennial gardens, a small pond, and mature fruit trees, the property captures the essence of mountain living. The main level features an open-concept layout with soaring beamed ceilings, a striking fieldstone fireplace, and expansive windows that bathe the space in natural light. The kitchen is ideal for entertaining, complete with stainless steel appliances and a breakfast bar that opens to the dining and living areas — perfect for après-ski gatherings or cozy evenings by the fire. Three spacious bedrooms offer comfort for family and guests, while the finished lower level adds a recreation room with a pool table and media area for year-round enjoyment. A covered front porch invites you to take in the tranquil setting, and the two-car garage and additional outbuilding provide ample storage or workspace. Surrounded by evergreens and backing up to the national forest this property is a true Vermont retreat a peaceful escape with easy access to world-class skiing, hiking, lakes, and adventure
Interior Features
- # Of Stories:
- 2
- Sq. Ft. (Total):
- 2588
- Sq. Ft. (Above Ground):
- 2088
- Sq. Ft. (Below Ground):
- 500
- Sq. Ft. Unfinished:
- 499
- Rooms:
- 7
- Bedrooms:
- 3
- Baths:
- 2
- Interior Desc:
- Cathedral Ceiling, 1 Fireplace, Furnished, Kitchen/Family, Kitchen/Living, Primary BR w/ BA, Natural Light, Natural Woodwork, 1st Floor Laundry
- Appliances Included:
- Dishwasher, Dryer, Microwave, Electric Range, Refrigerator, Washer, Exhaust Fan
- Flooring:
- Laminate, Softwood, Tile
- Heating Cooling Fuel:
- Water Heater:
- Basement Desc:
- Partially Finished
Exterior Features
- Style of Residence:
- Cape
- House Color:
- Log
- Time Share:
- No
- Resort:
- Exterior Desc:
- Exterior Details:
- Garden Space, Natural Shade, Outbuilding, Covered Porch, Shed
- Amenities/Services:
- Land Desc.:
- Country Setting, Landscaped, Orchards, Pond, Recreational, Ski Area, Wooded, Adjoins St/Nat'l Forest, Near Skiing, Near Snowmobile Trails
- Suitable Land Usage:
- Roof Desc.:
- Corrugated, Metal
- Driveway Desc.:
- Circular, Dirt, Gravel
- Foundation Desc.:
- Concrete
- Sewer Desc.:
- Septic
- Garage/Parking:
- Yes
- Garage Spaces:
- 2
- Road Frontage:
- 611
Other Information
- List Date:
- 2025-10-26
- Last Updated:


