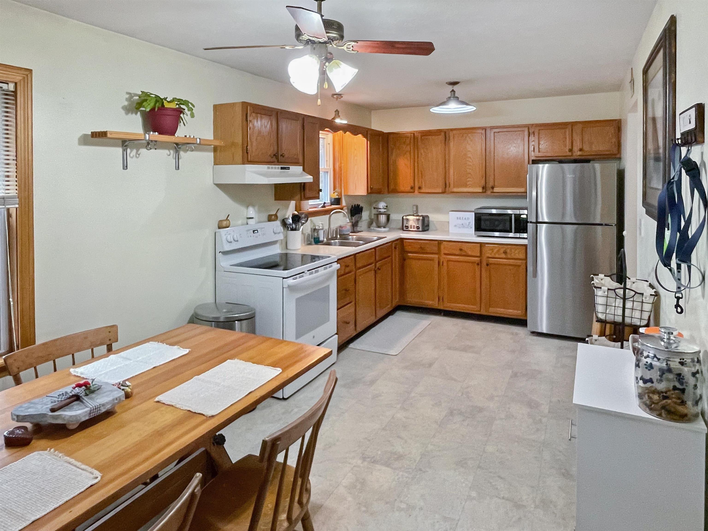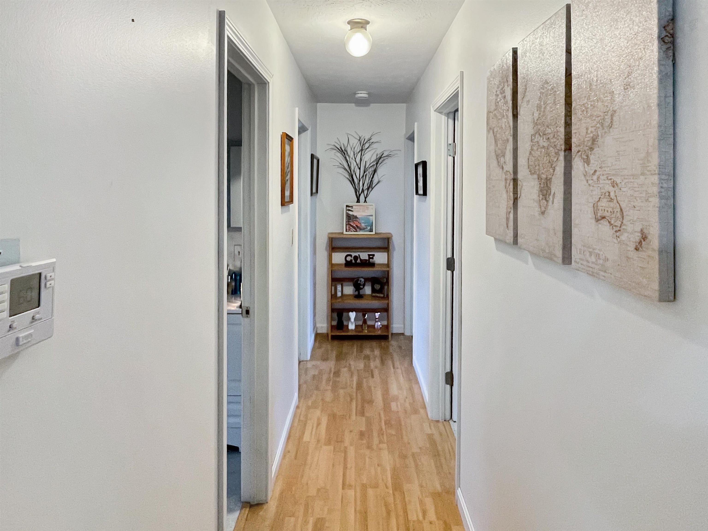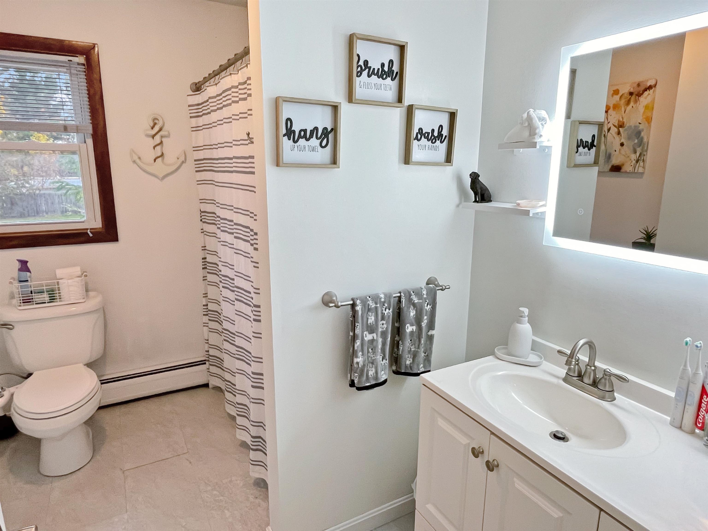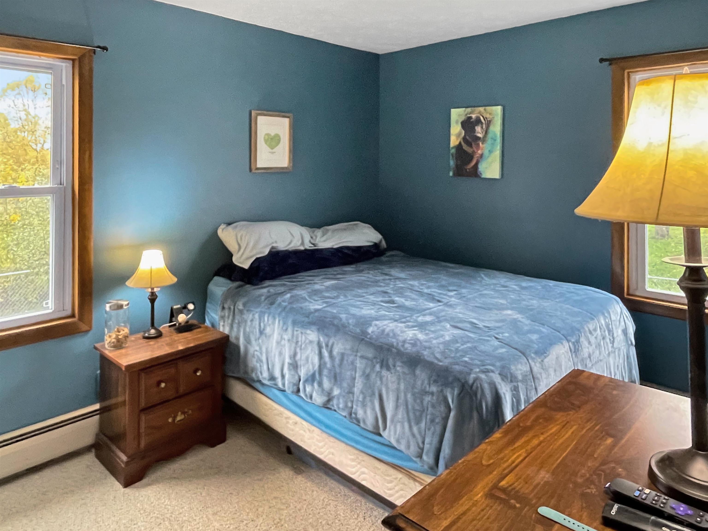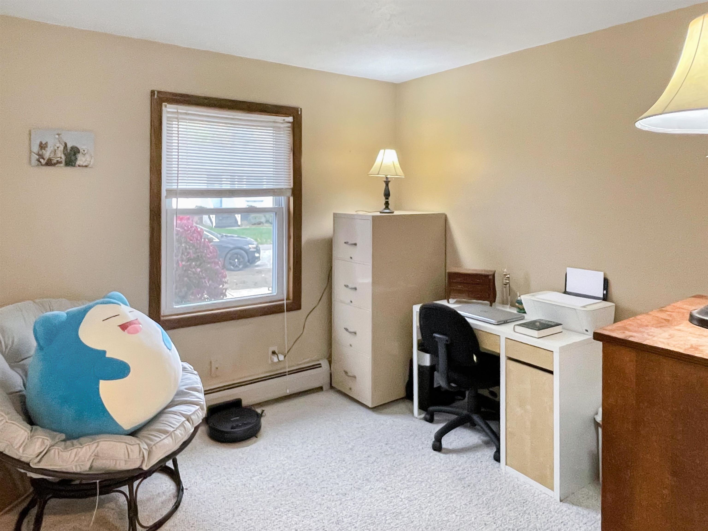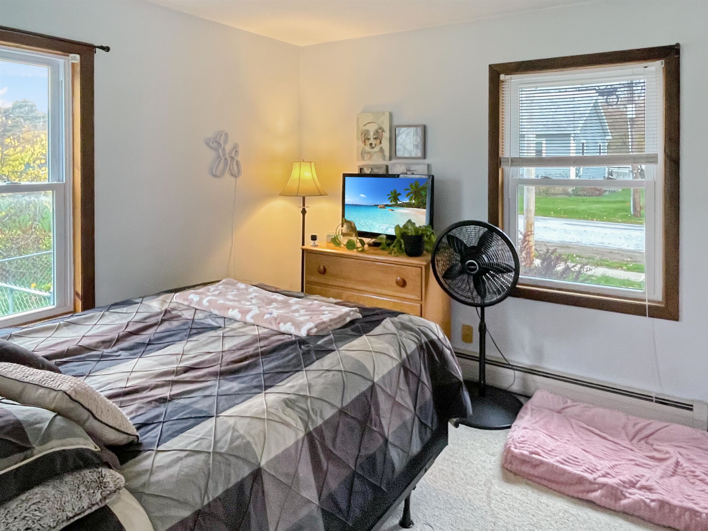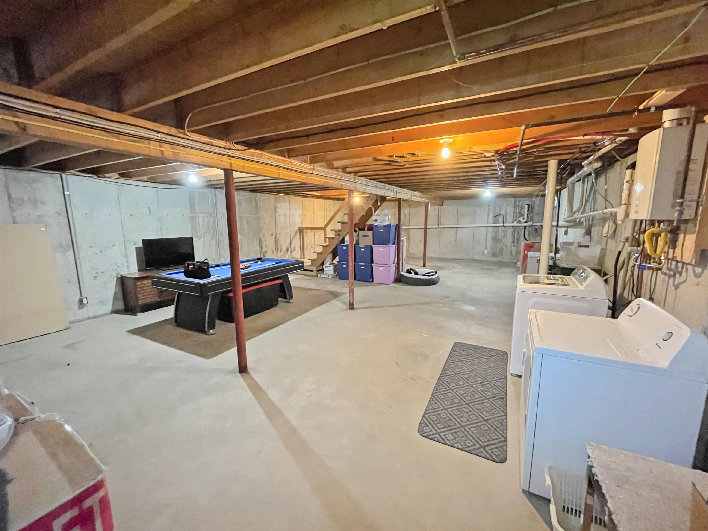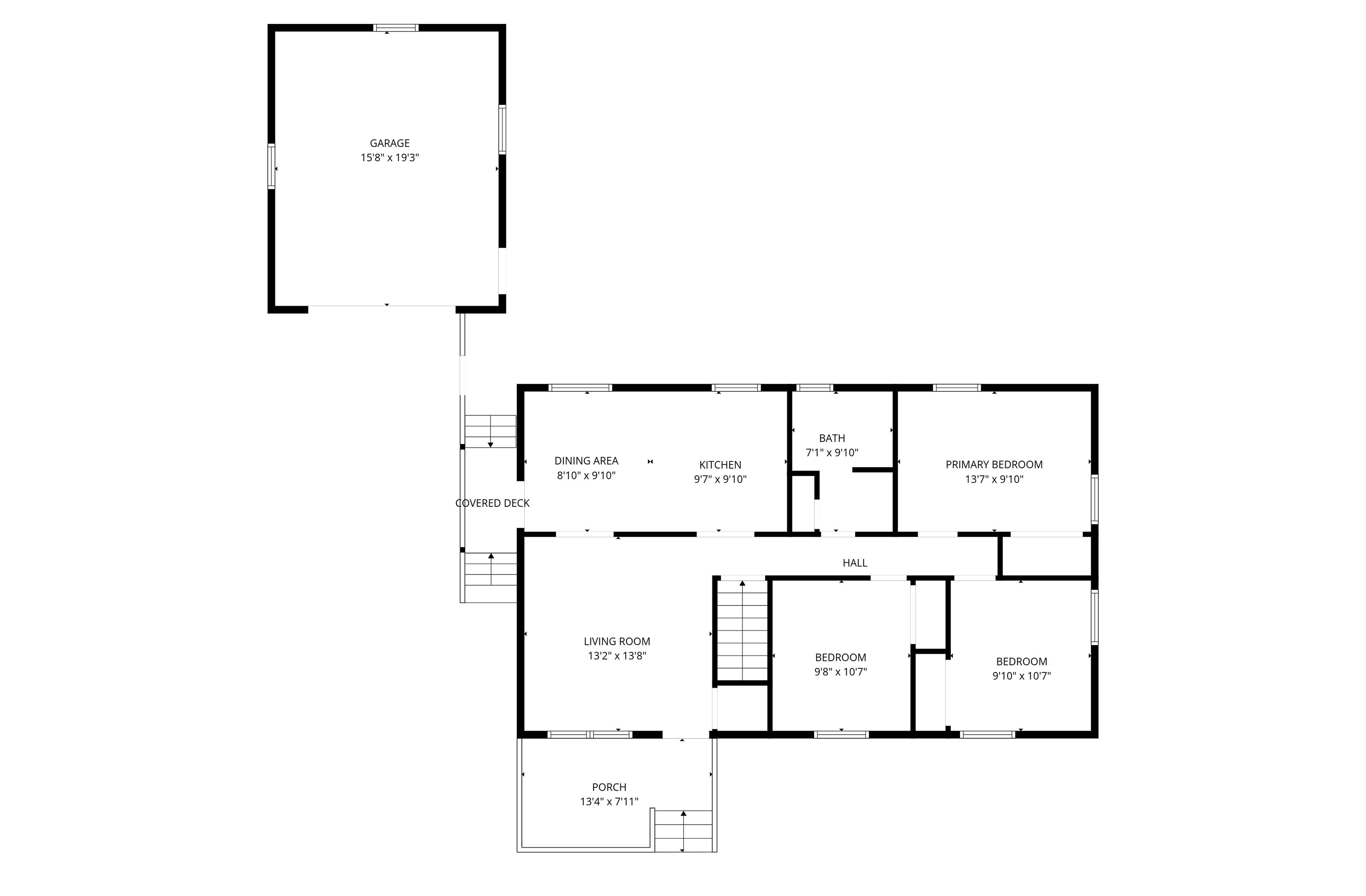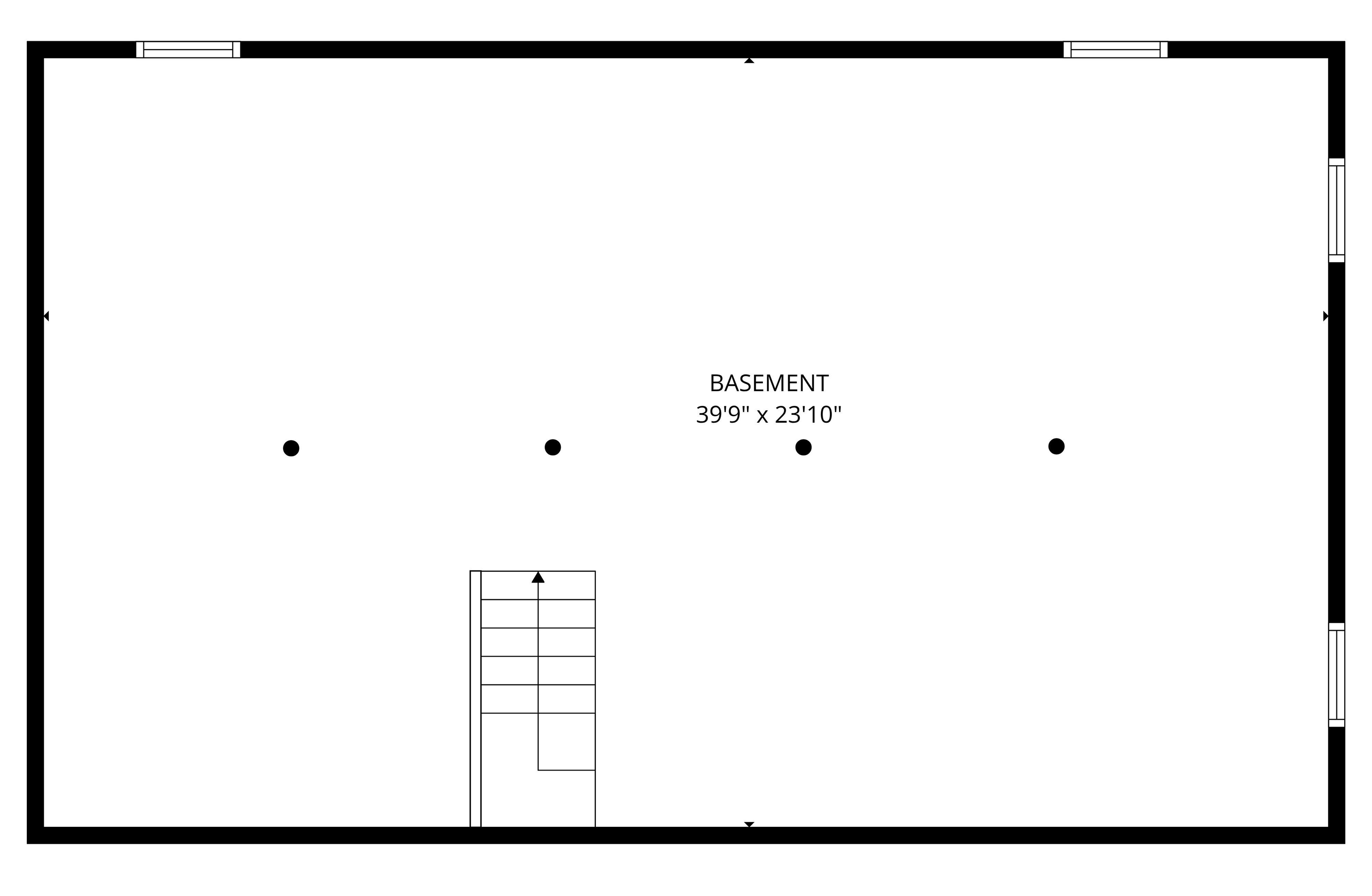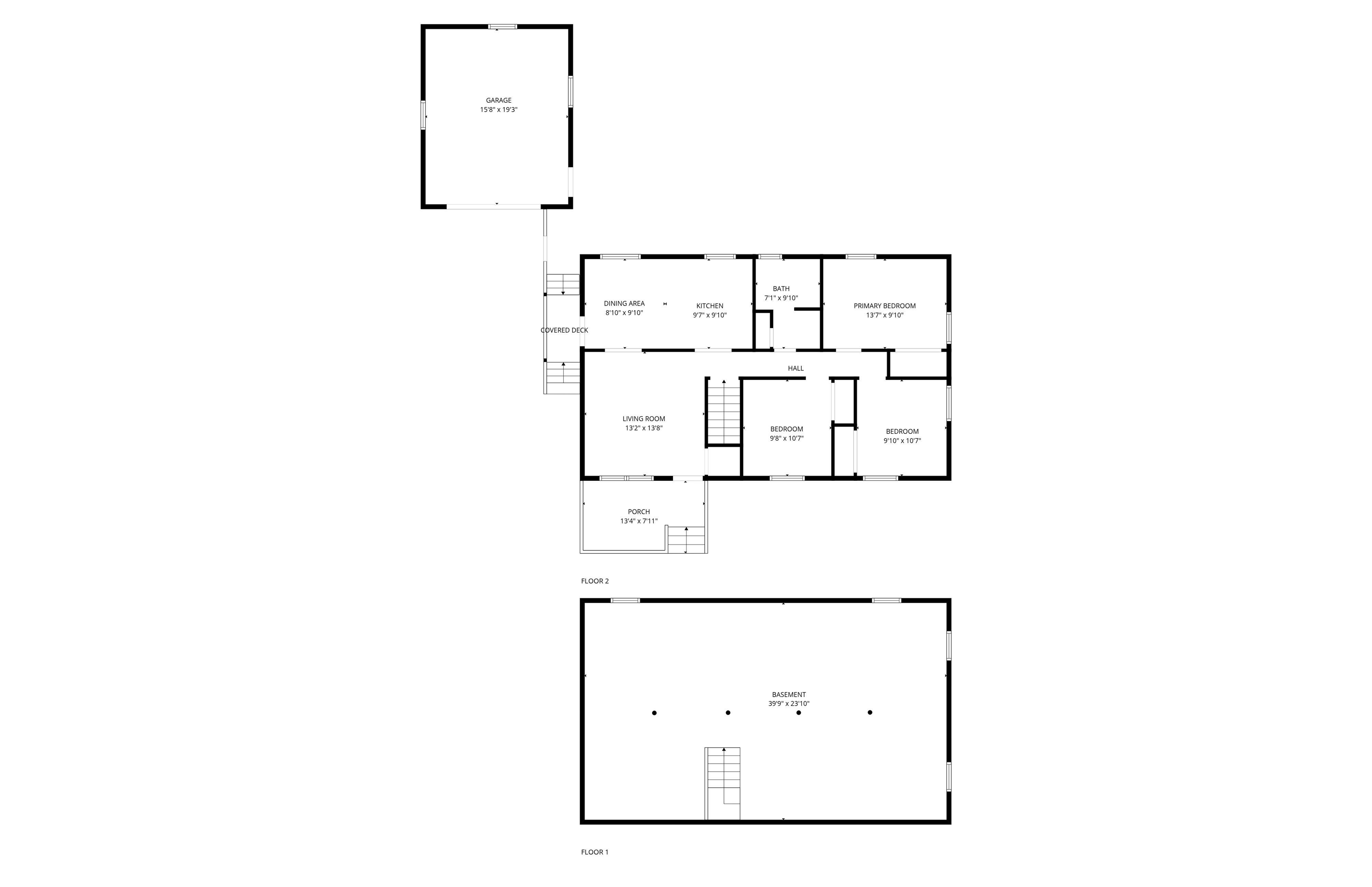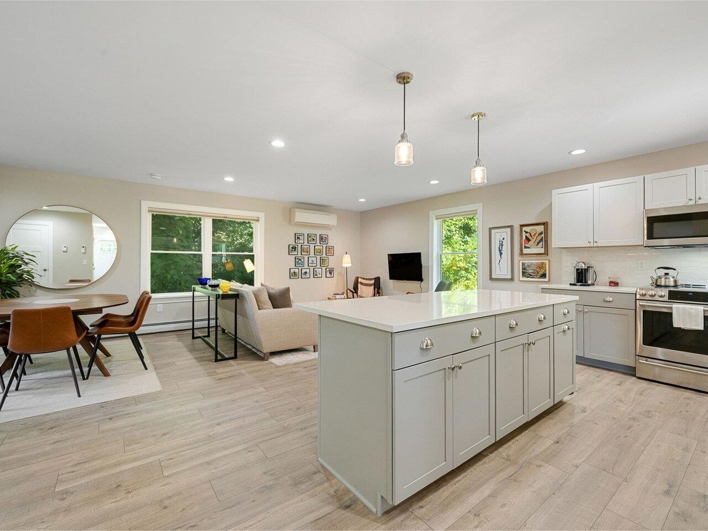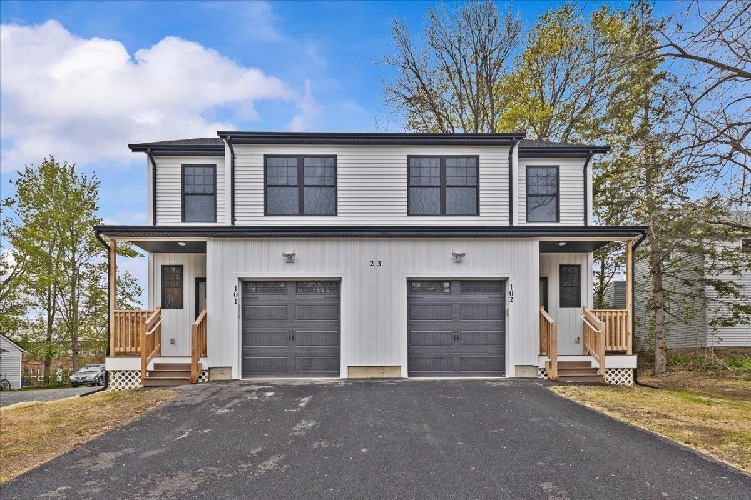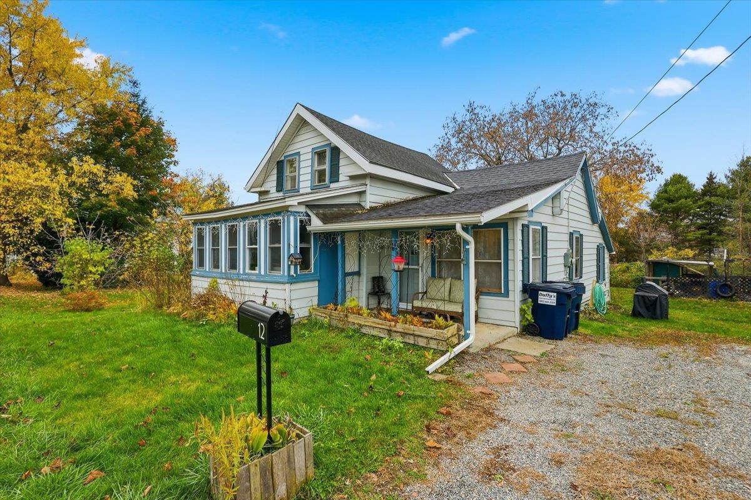1 of 16
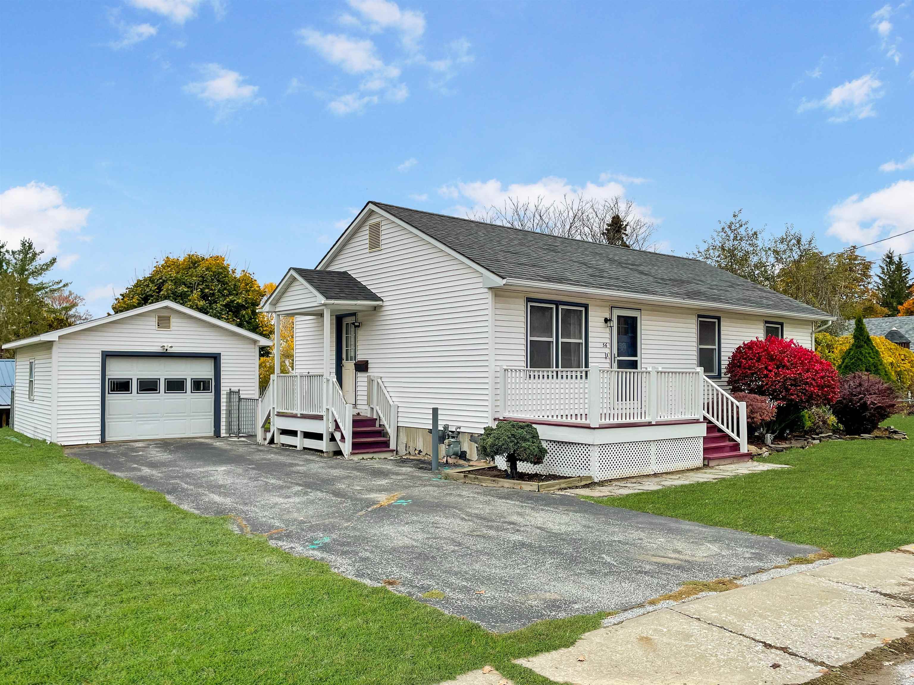
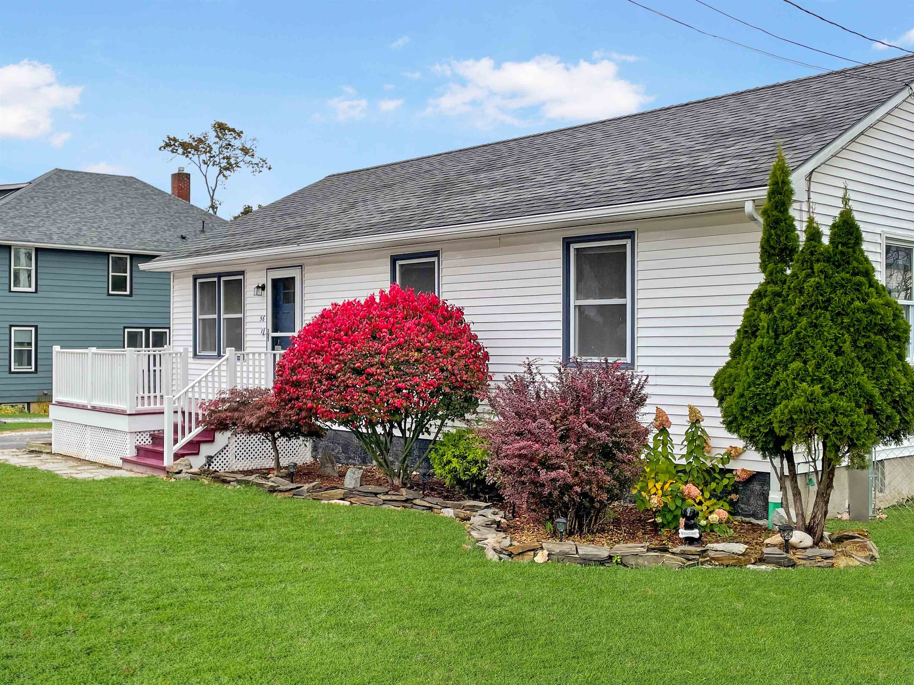
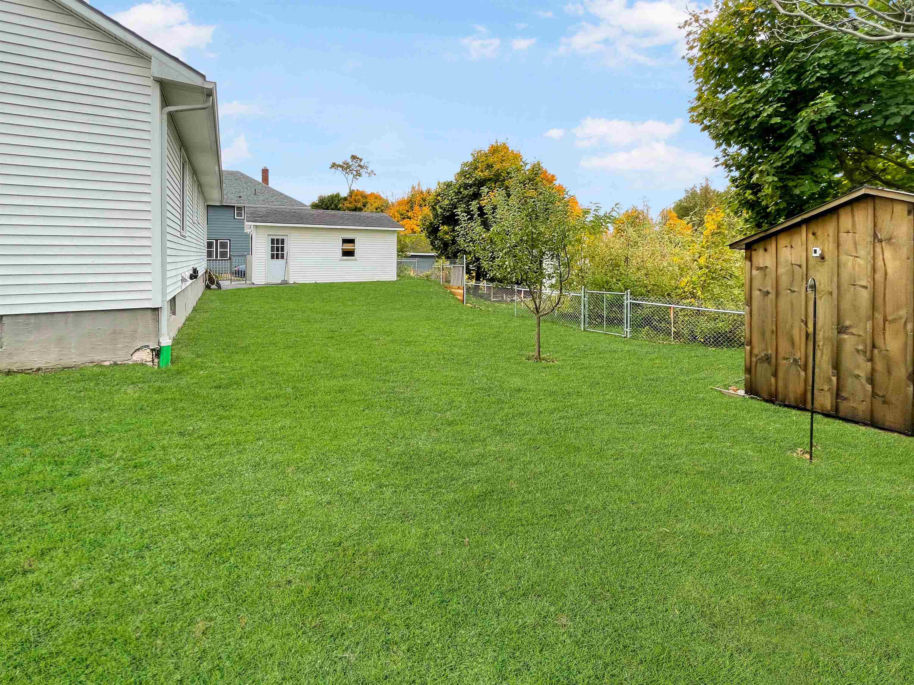
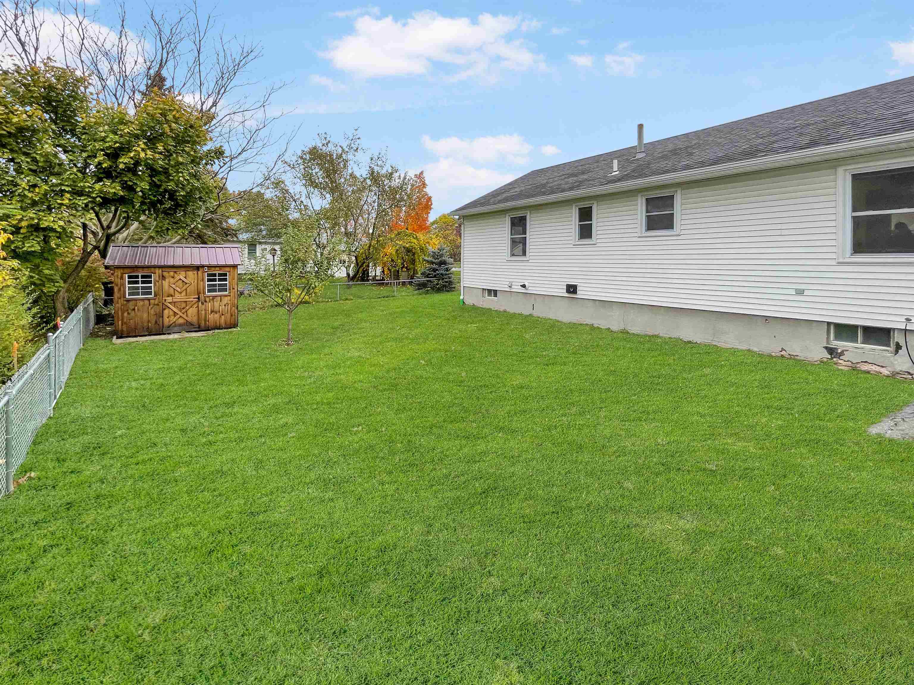
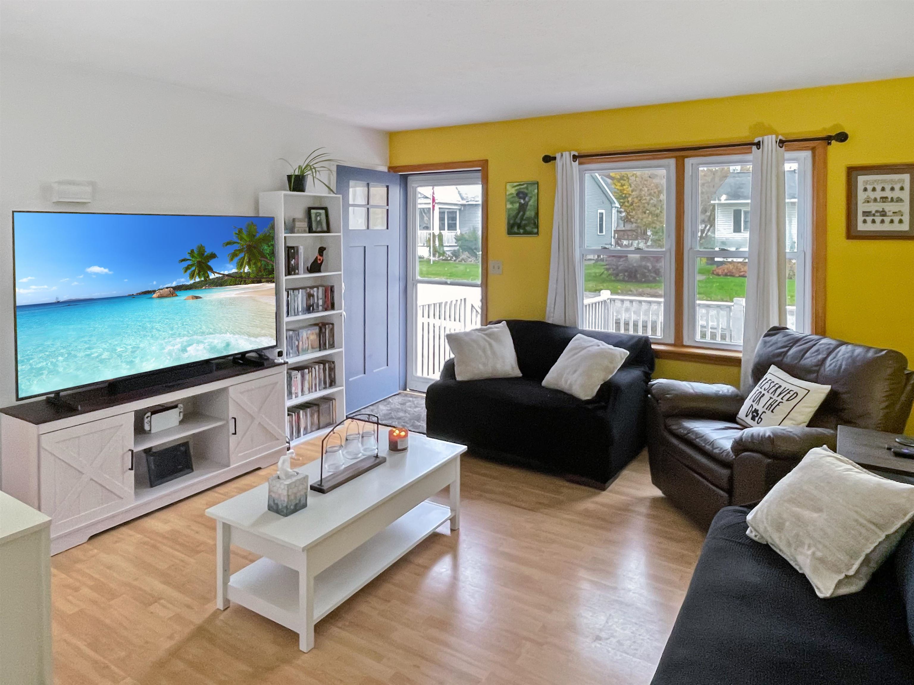
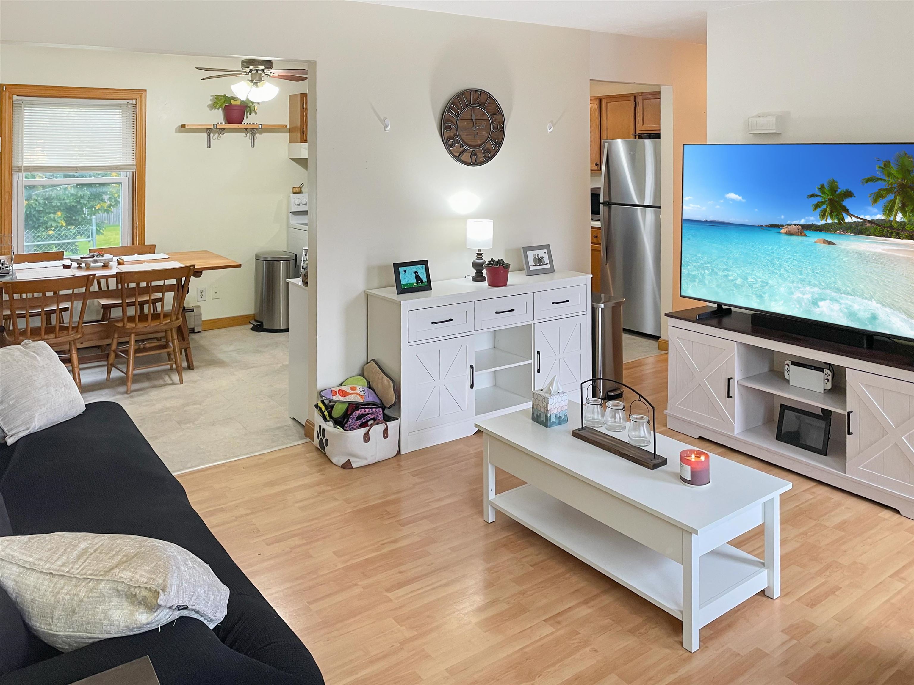
General Property Information
- Property Status:
- Active
- Price:
- $340, 000
- Assessed:
- $161, 800
- Assessed Year:
- 2024
- County:
- VT-Franklin
- Acres:
- 0.17
- Property Type:
- Single Family
- Year Built:
- 1987
- Agency/Brokerage:
- Clayton Forgan
CENTURY 21 North East - Bedrooms:
- 3
- Total Baths:
- 1
- Sq. Ft. (Total):
- 960
- Tax Year:
- 2024
- Taxes:
- $5, 301
- Association Fees:
THIS IS IT! Step into this inviting single-level ranch where city living meets neighborhood charm. Simply take the sidewalk to the city park, shopping, and local restaurants — everything you need is close by, yet the home is peacefully tucked away in a quiet, welcoming neighborhood. Inside this well-maintained home, you’ll find a bright kitchen and dining area that opens to a spacious living room, along with three comfortable bedrooms down the hall. The dry basement offers a blank canvas — perfect for storage, a workshop, or future finished space to suit your needs. Step outside to enjoy your morning coffee on the sunny front deck or enter your fully fenced backyard to tend your garden, complete with a tidy shed for your outdoor tools and toys. Just off the house sits a detached one-car garage that provides added storage and keeps your vehicle snow-free through Vermont’s winters. This home also boasts all the desired utilities — natural gas, public water, and public sewer. Conveniently located less than a mile from the I-89 exit and just a short drive to Burlington. Come see why this St. Albans treasure feels just right — schedule your visit today! Open house 11/1 10am-1pm
Interior Features
- # Of Stories:
- 1
- Sq. Ft. (Total):
- 960
- Sq. Ft. (Above Ground):
- 960
- Sq. Ft. (Below Ground):
- 0
- Sq. Ft. Unfinished:
- 960
- Rooms:
- 5
- Bedrooms:
- 3
- Baths:
- 1
- Interior Desc:
- Ceiling Fan, Kitchen/Dining, Basement Laundry
- Appliances Included:
- Dryer, Electric Range, Refrigerator, Washer, Natural Gas Water Heater, On Demand Water Heater, Tankless Water Heater
- Flooring:
- Carpet, Laminate
- Heating Cooling Fuel:
- Water Heater:
- Basement Desc:
- Concrete, Concrete Floor, Interior Stairs, Unfinished
Exterior Features
- Style of Residence:
- Ranch
- House Color:
- White
- Time Share:
- No
- Resort:
- Exterior Desc:
- Exterior Details:
- Deck, Covered Porch, Shed
- Amenities/Services:
- Land Desc.:
- Sidewalks, Near Country Club, Near Golf Course, Near Shopping, Neighborhood, Near Public Transportatn, Near Hospital, Near School(s)
- Suitable Land Usage:
- Roof Desc.:
- Shingle
- Driveway Desc.:
- Paved
- Foundation Desc.:
- Poured Concrete
- Sewer Desc.:
- Public
- Garage/Parking:
- Yes
- Garage Spaces:
- 1
- Road Frontage:
- 93
Other Information
- List Date:
- 2025-10-26
- Last Updated:


