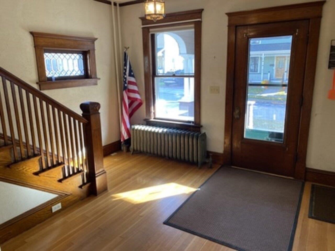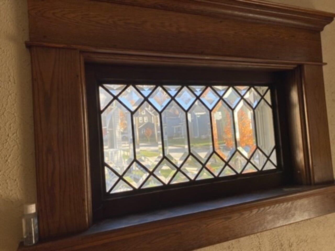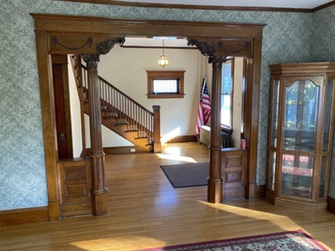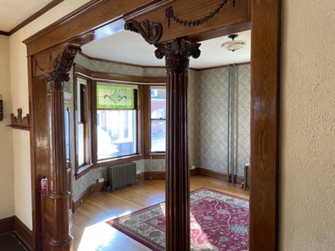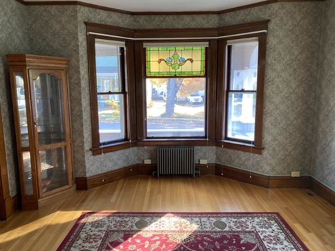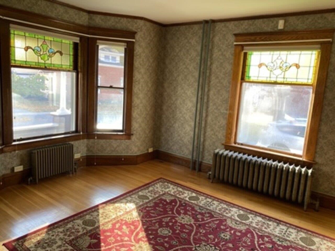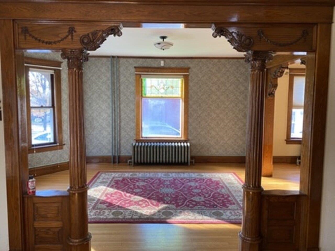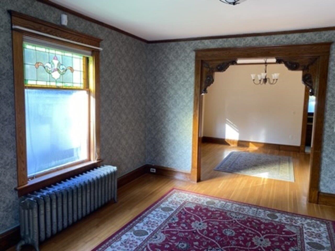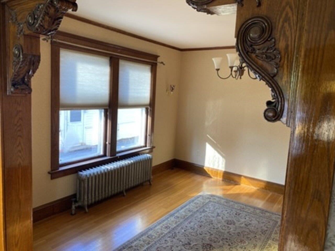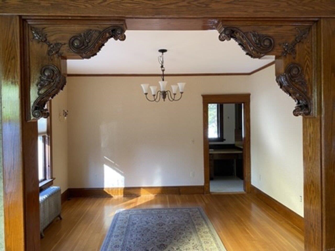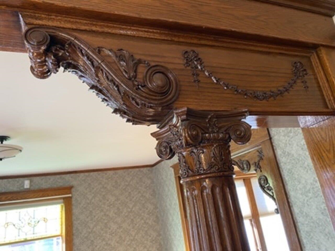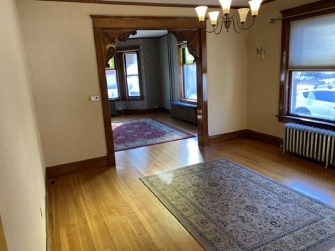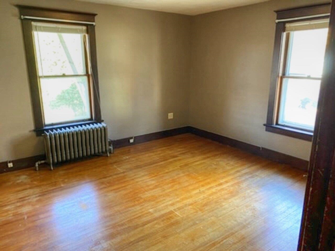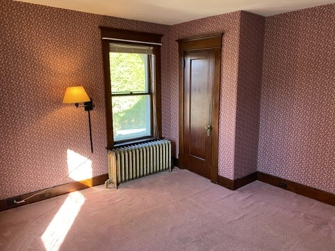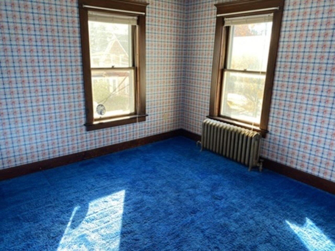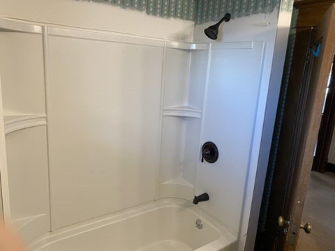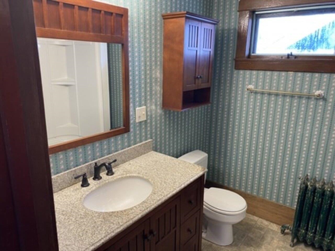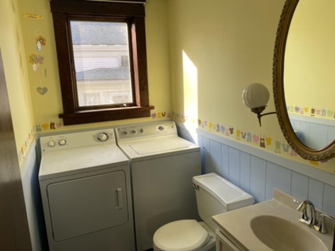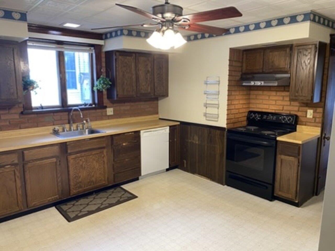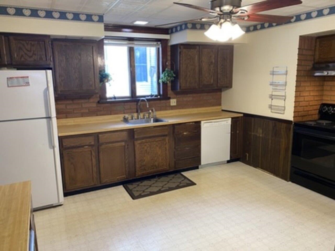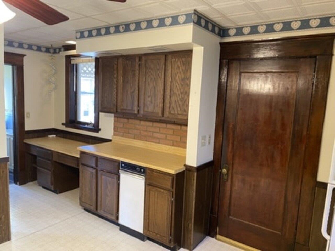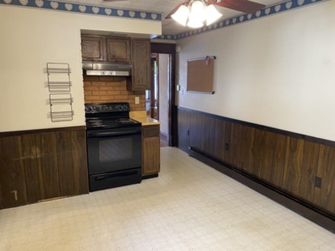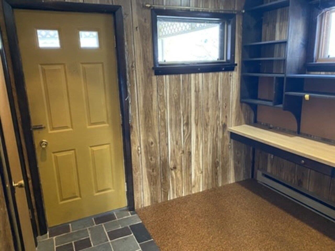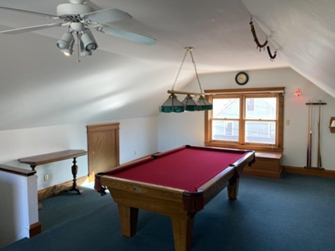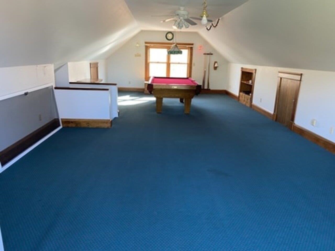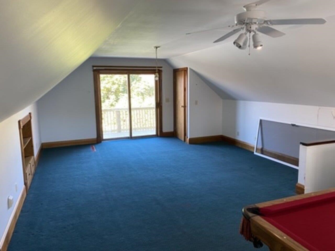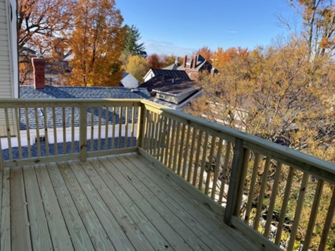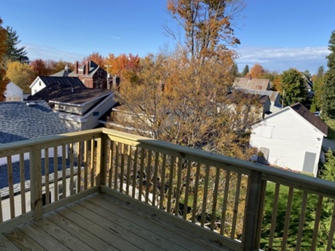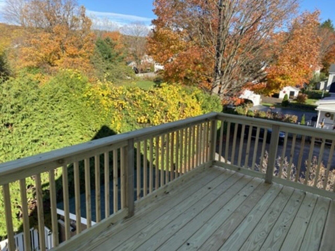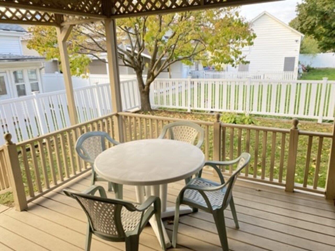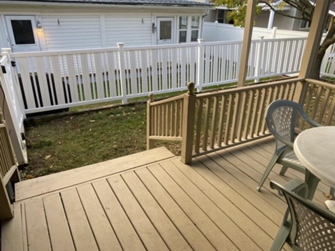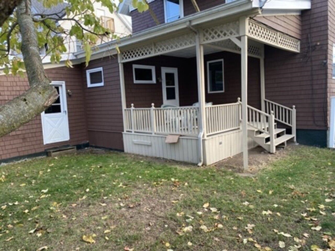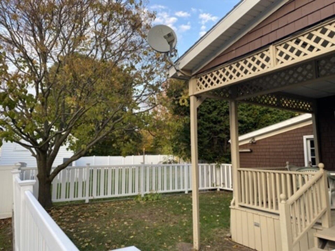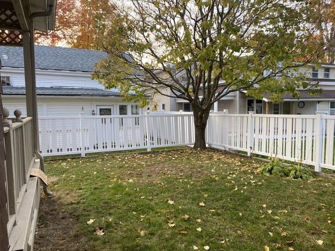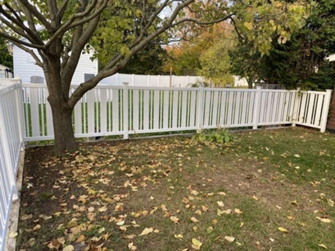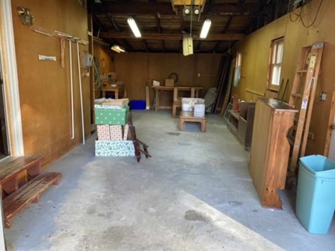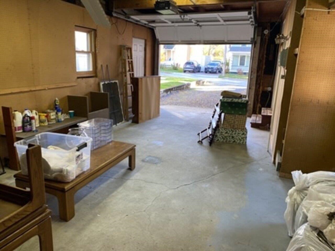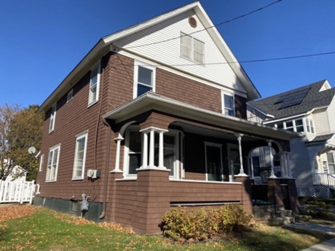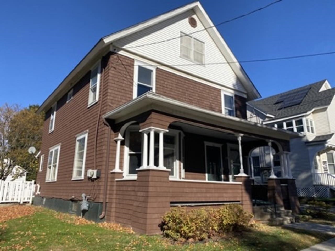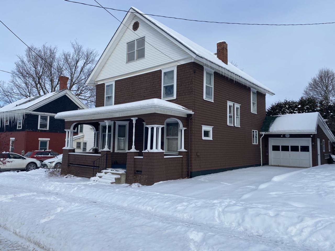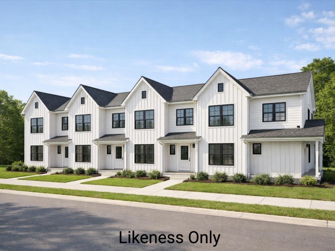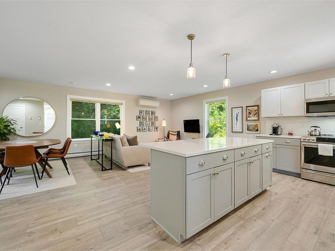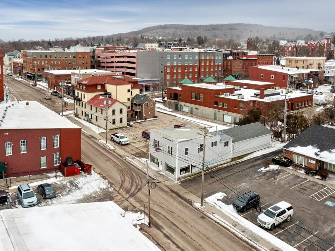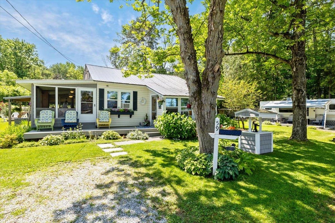1 of 46
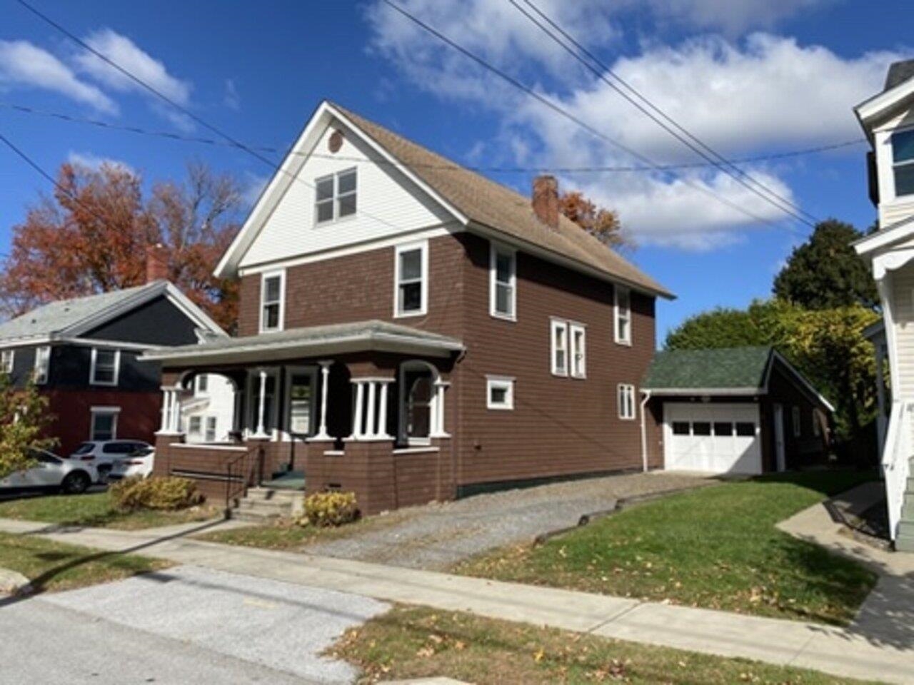
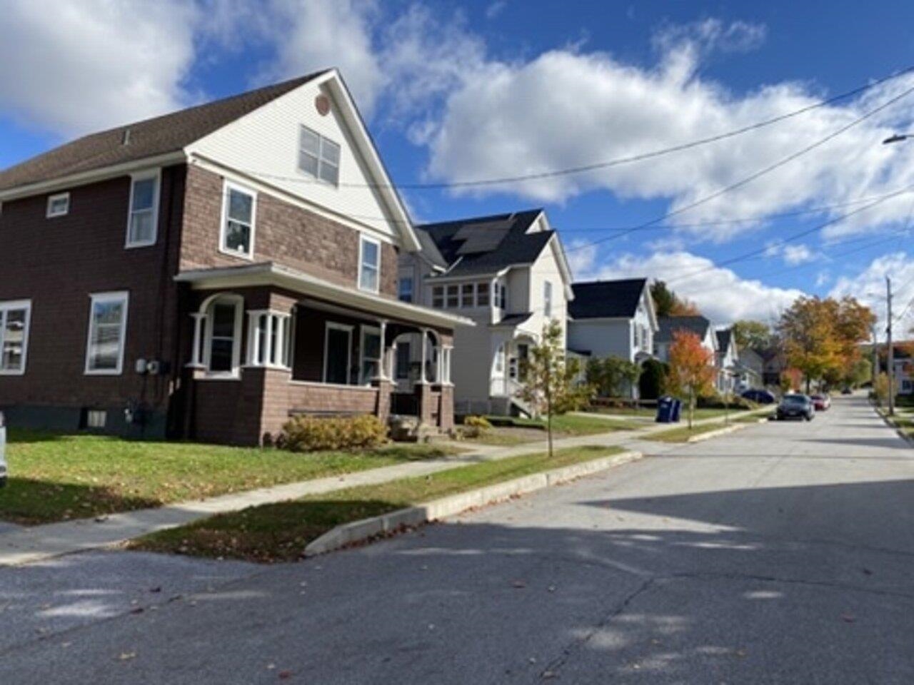
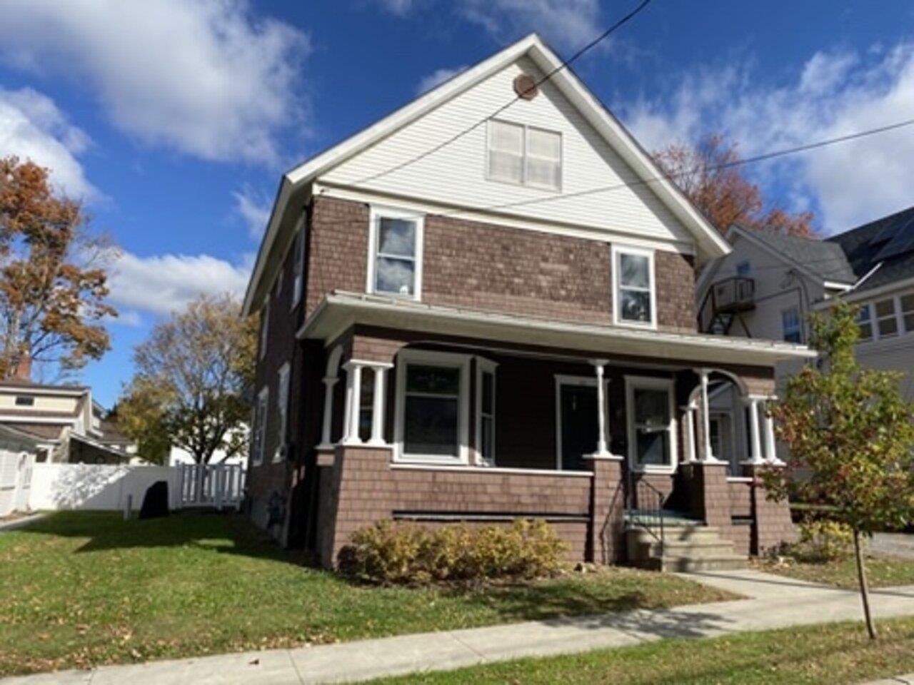
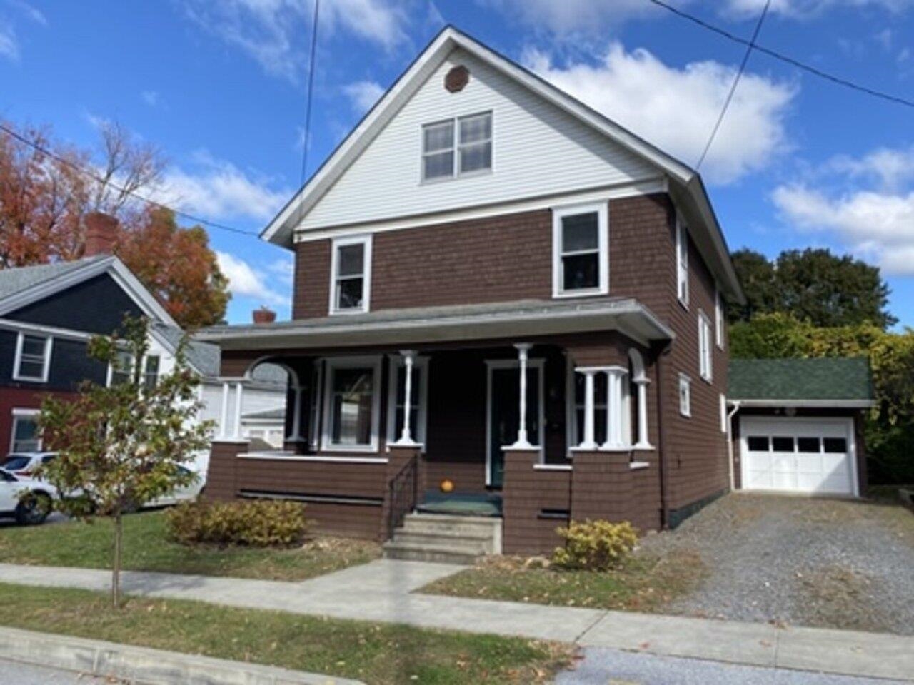
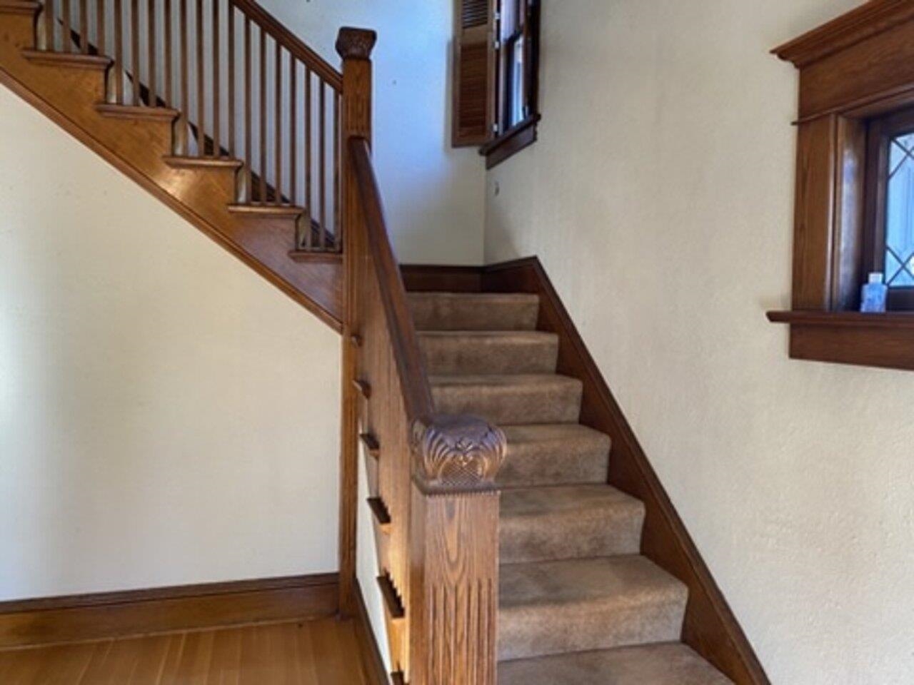
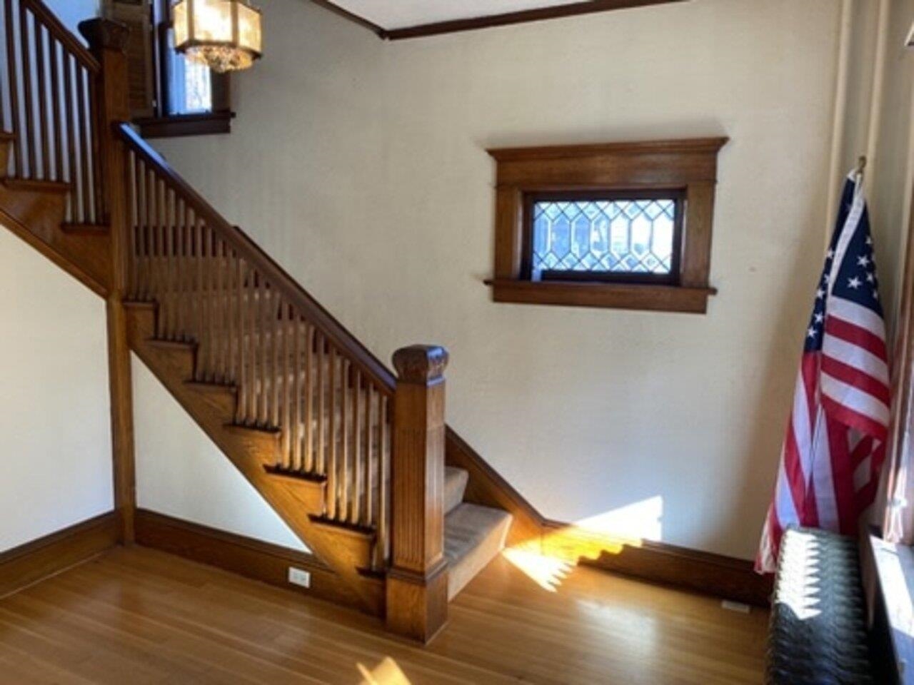
General Property Information
- Property Status:
- Active
- Price:
- $369, 000
- Assessed:
- $0
- Assessed Year:
- County:
- VT-Franklin
- Acres:
- 0.07
- Property Type:
- Single Family
- Year Built:
- 1916
- Agency/Brokerage:
- Philip Gerbode
Coldwell Banker Hickok and Boardman - Bedrooms:
- 4
- Total Baths:
- 2
- Sq. Ft. (Total):
- 2432
- Tax Year:
- 2025
- Taxes:
- $6, 996
- Association Fees:
Extraordinary, beautifully preserved, classic 1916 colonial brimming with vintage character, remarkable woodwork, and plenty of living space. The house boasts 2, 432 sq. ft. with two large family rooms on the first floor and four bedrooms on the second floor. There is plenty of space to read and relax, either inside or on one of the three porches. Big kitchen with lots of countertops, cupboards, and a large walk-in pantry. Hardwood floors, tall ceilings, pristine original woodwork, and architectural details. The large, finished walk-up attic provides tons of space as a recreation room with future potential. St. Albans is a great place to live and work. Enjoy easy access to restaurants, a movie theater, shopping, and schools, as the home is near the revitalized downtown area. Live in a small city that is proud of its recreation options, including bike trails, disc golf, skiing, tennis, hiking, and more, just minutes away from Lake Champlain and the Champlain Country Club. It’s also an easy commute to Chittenden County. This home offers the perfect blend of historic charm and contemporary living. Don't let this timeless gem slip away!
Interior Features
- # Of Stories:
- 2
- Sq. Ft. (Total):
- 2432
- Sq. Ft. (Above Ground):
- 2432
- Sq. Ft. (Below Ground):
- 0
- Sq. Ft. Unfinished:
- 952
- Rooms:
- 8
- Bedrooms:
- 4
- Baths:
- 2
- Interior Desc:
- Ceiling Fan, Laundry Hook-ups, Natural Light, Natural Woodwork, Security, Indoor Storage, Programmable Thermostat, 1st Floor Laundry, Walkup Attic
- Appliances Included:
- Dishwasher, Disposal, Dryer, Range Hood, Electric Range, Refrigerator, Washer, Water Heater off Boiler, Owned Water Heater
- Flooring:
- Carpet, Hardwood, Slate/Stone, Vinyl
- Heating Cooling Fuel:
- Water Heater:
- Basement Desc:
- Concrete Floor, Full, Interior Stairs, Unfinished, Basement Stairs
Exterior Features
- Style of Residence:
- Colonial
- House Color:
- Brown
- Time Share:
- No
- Resort:
- Exterior Desc:
- Exterior Details:
- Dog Fence, Natural Shade, Covered Porch
- Amenities/Services:
- Land Desc.:
- City Lot, Curbing, Deed Restricted, Landscaped, Level, Sidewalks, Street Lights, Near Shopping, Near Public Transportatn, Near Railroad, Near Hospital, Near School(s)
- Suitable Land Usage:
- Bed and Breakfast, Residential
- Roof Desc.:
- Architectural Shingle
- Driveway Desc.:
- Paved
- Foundation Desc.:
- Concrete, Concrete Slab
- Sewer Desc.:
- Public
- Garage/Parking:
- Yes
- Garage Spaces:
- 1
- Road Frontage:
- 39
Other Information
- List Date:
- 2025-10-26
- Last Updated:


