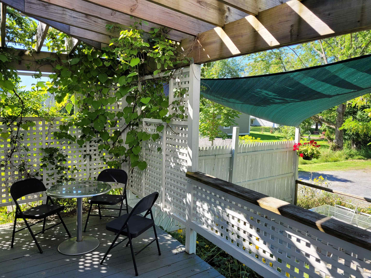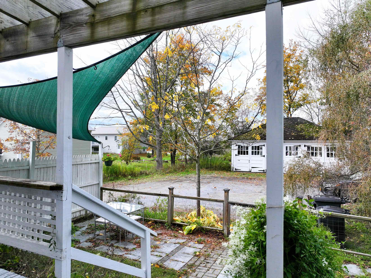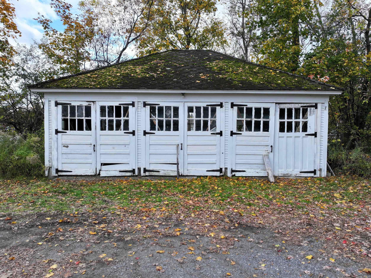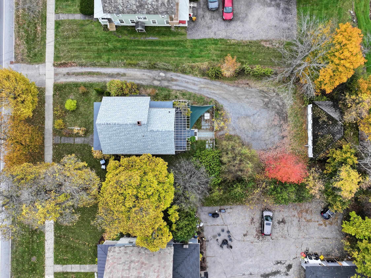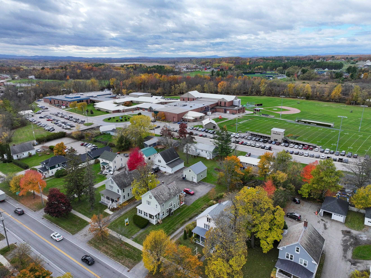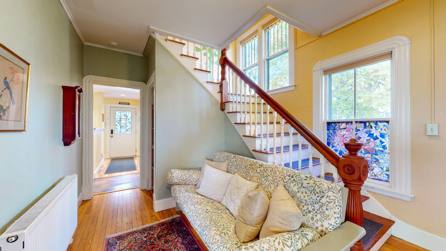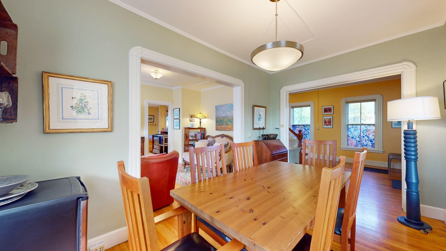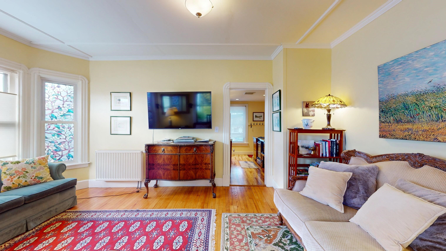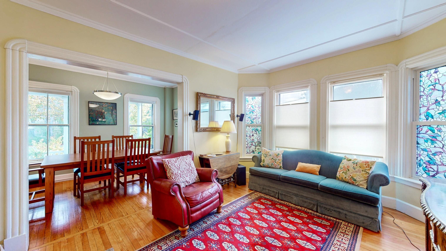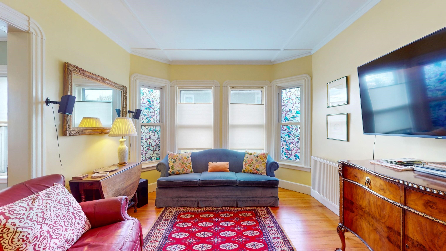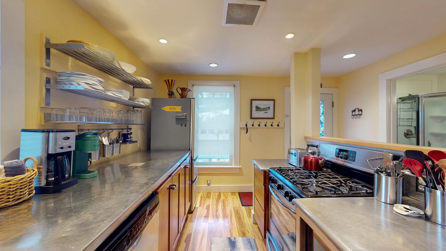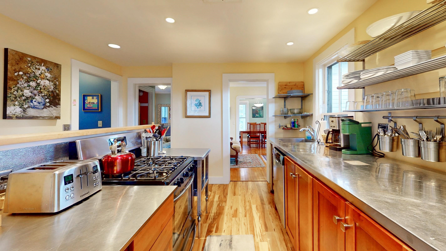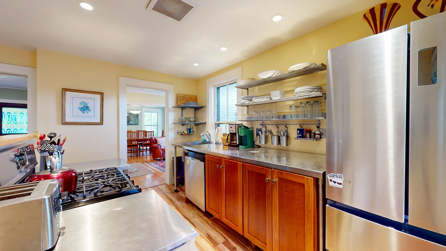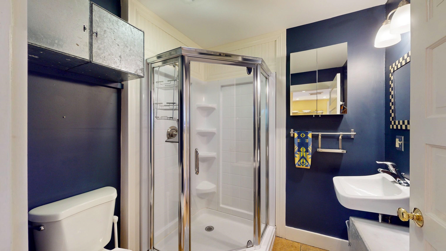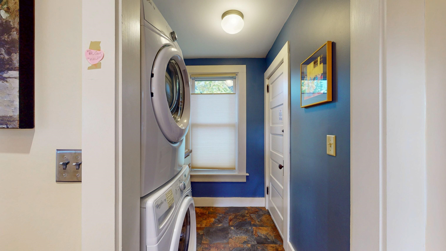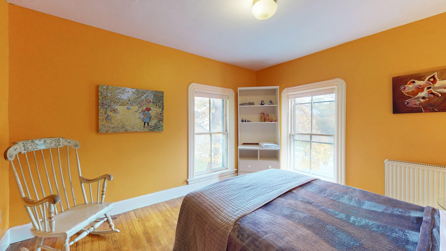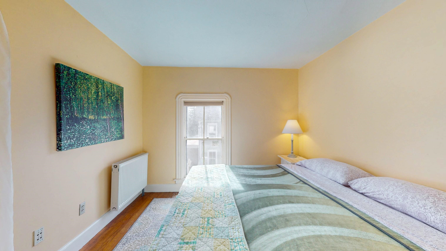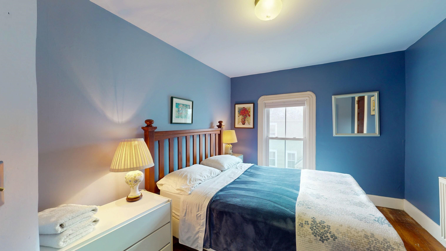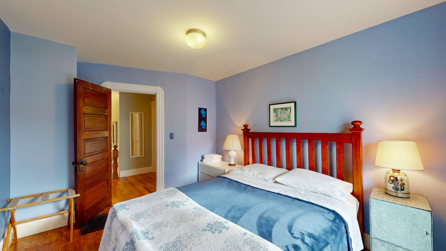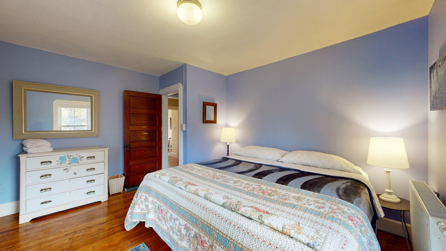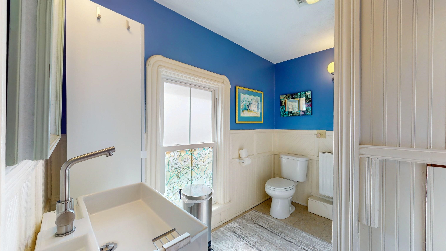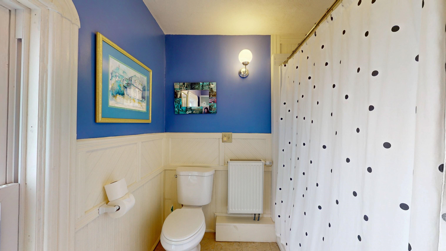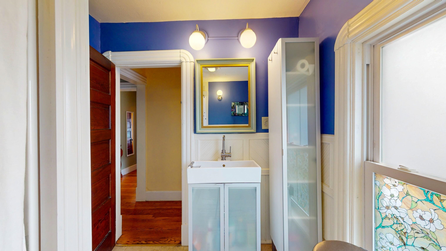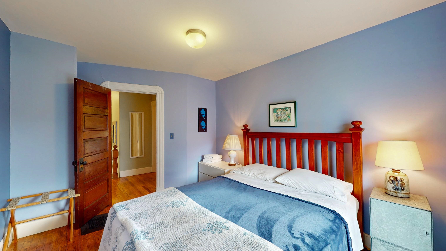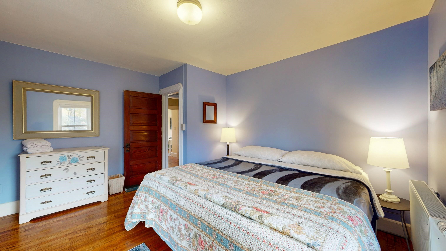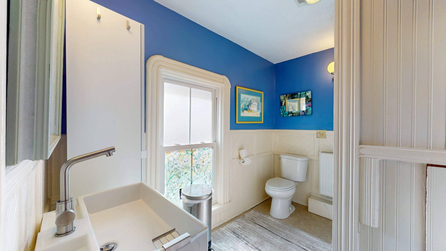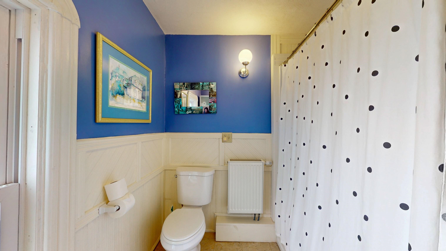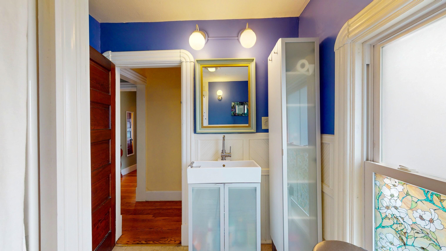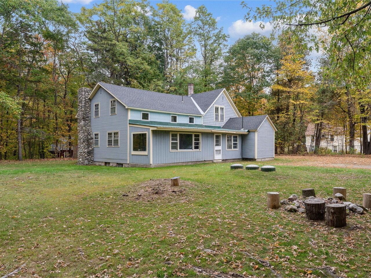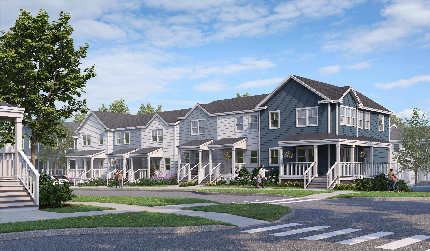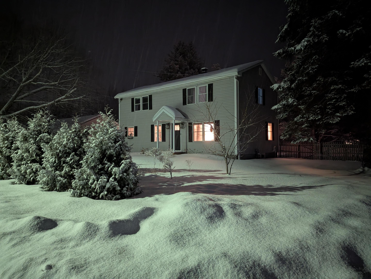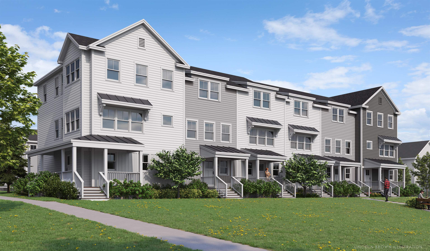1 of 34
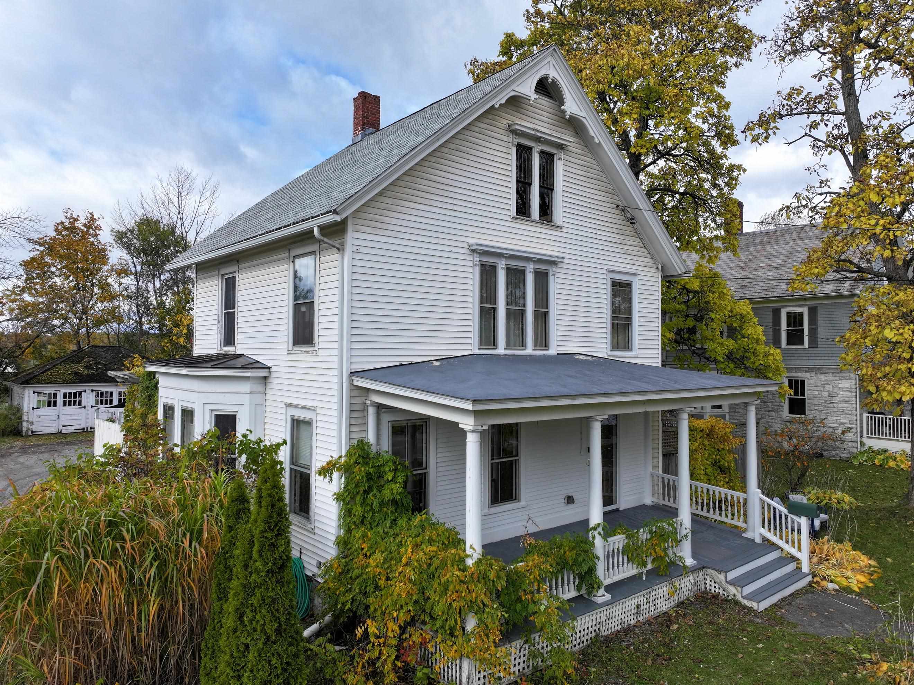
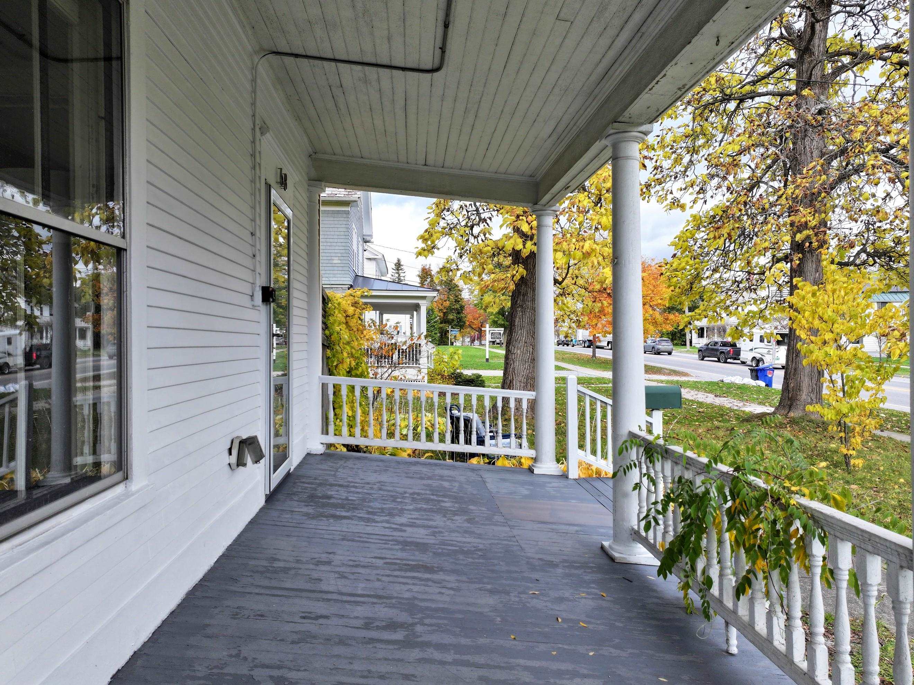
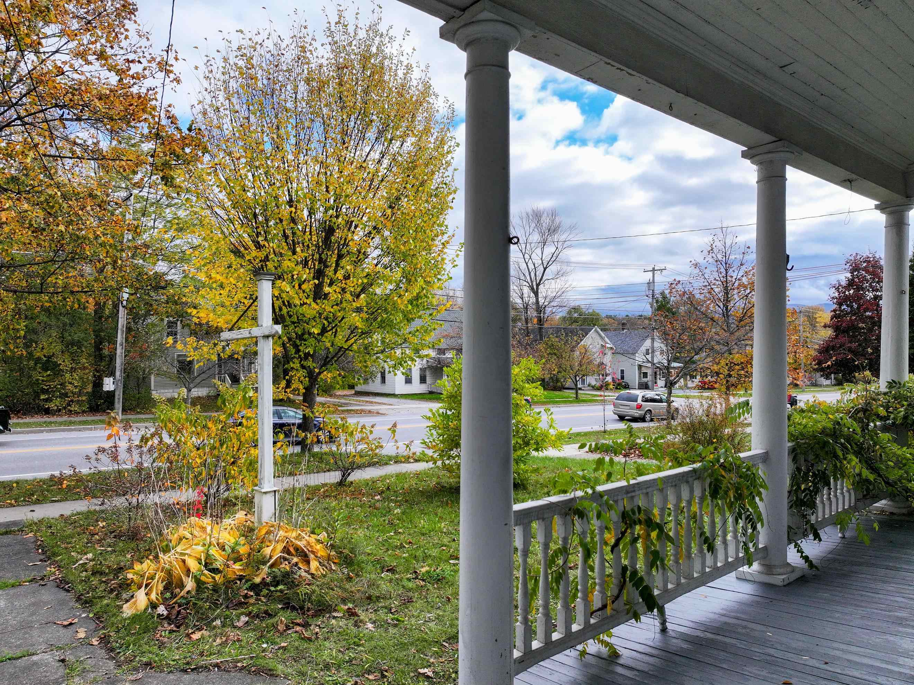
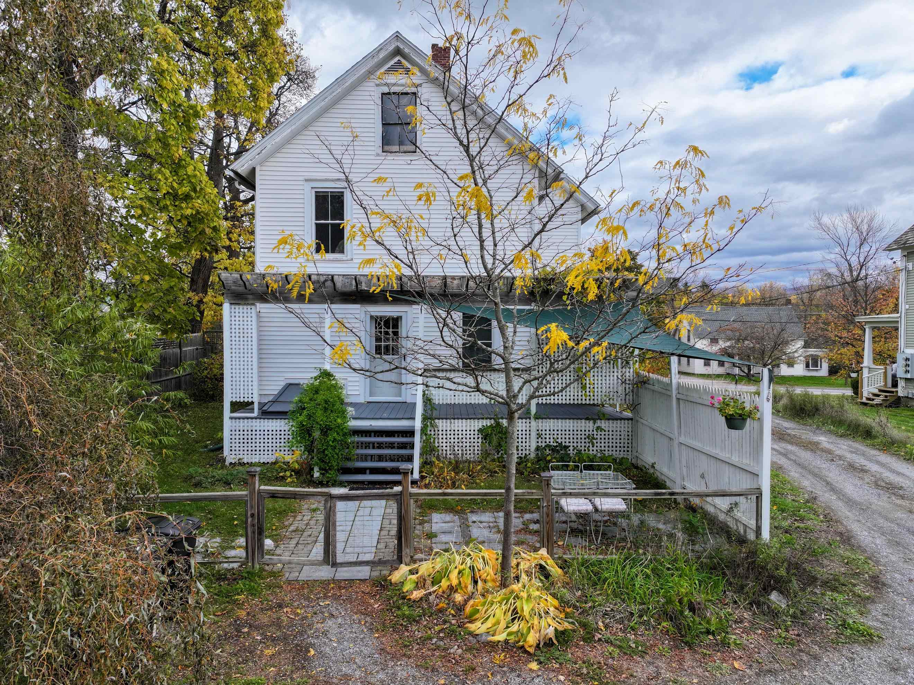
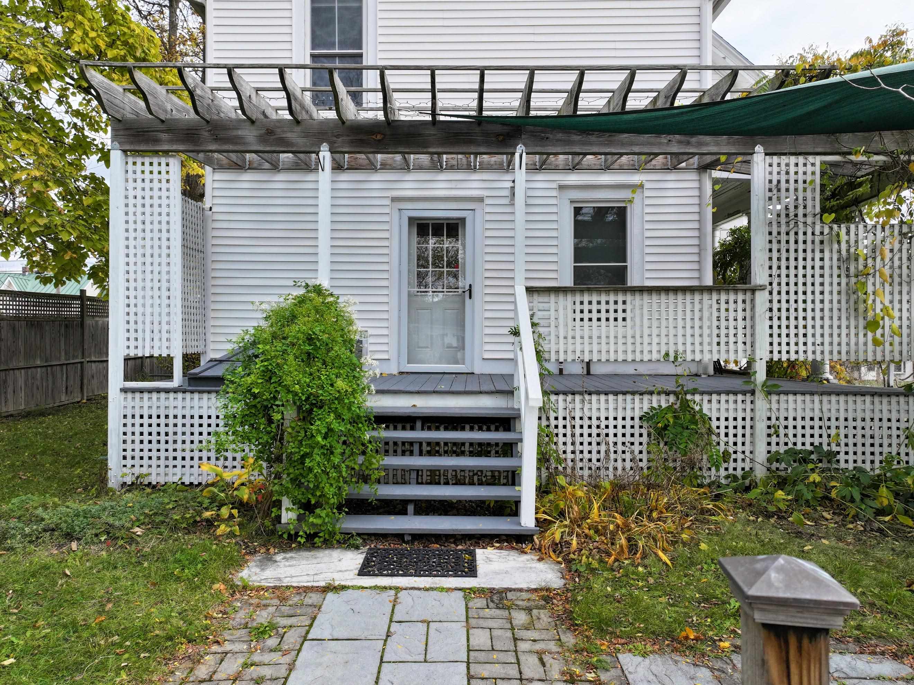
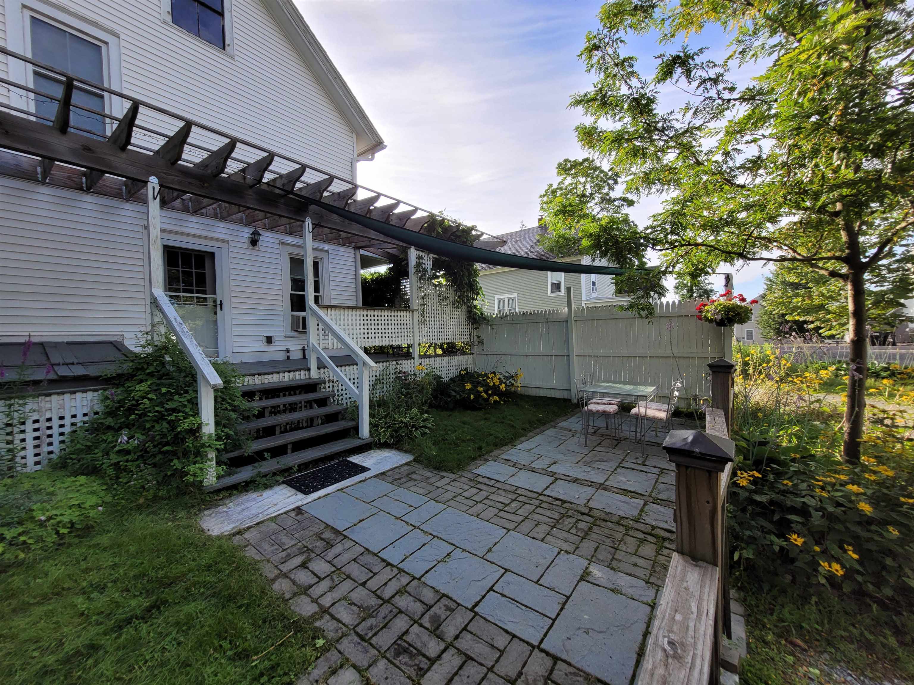
General Property Information
- Property Status:
- Active
- Price:
- $410, 000
- Assessed:
- $263, 500
- Assessed Year:
- 2019
- County:
- VT-Addison
- Acres:
- 0.30
- Property Type:
- Single Family
- Year Built:
- 1910
- Agency/Brokerage:
- Amey Ryan
IPJ Real Estate - Bedrooms:
- 4
- Total Baths:
- 2
- Sq. Ft. (Total):
- 1652
- Tax Year:
- 2026
- Taxes:
- $7, 023
- Association Fees:
Close to town and move-in ready! If you're in the market for a house with charm, character and convenience - you've landed in the right spot! Within walking and biking distance to local schools, healthcare, grocery stores, shopping and recreational opportunities, this home is certainly convenient. It also has some architectural flair, check out the ornate windows and interior trim! Plenty of on-site parking behind the house and room for improving the existing 3 bay garage - maybe a second living space?! Inside the house on the main living level you'll find an updated, clean galley kitchen with stainless steel counters, a generous foyer, a living room and dining room as well as the laundry room and a 3/4 bath (stall shower). Upstairs are all 4 bedrooms and a full bathroom. Bedrooms are all good sized and all have great light filtering in. The basement is accessible from inside and outside through a bulkhead, has shelving and the usual house system components - boiler, oil tank, water heater, electric panel. A covered porch on the front of the house and a porch with a pergola and a small fenced area for your furry friends in the back are both inviting places to hang out. The property has many native plantings strategically places to improve privacy.
Interior Features
- # Of Stories:
- 2
- Sq. Ft. (Total):
- 1652
- Sq. Ft. (Above Ground):
- 1652
- Sq. Ft. (Below Ground):
- 0
- Sq. Ft. Unfinished:
- 832
- Rooms:
- 8
- Bedrooms:
- 4
- Baths:
- 2
- Interior Desc:
- Attic with Hatch/Skuttle, Blinds, Dining Area, Natural Light, Window Treatment, Programmable Thermostat, 1st Floor Laundry
- Appliances Included:
- Dishwasher, Disposal, Dryer, Freezer, Microwave, Refrigerator, Washer, Gas Stove, Electric Water Heater, Owned Water Heater, Water Heater
- Flooring:
- Hardwood, Laminate, Tile
- Heating Cooling Fuel:
- Water Heater:
- Basement Desc:
- Bulkhead, Concrete Floor, Insulated, Storage Space, Unfinished
Exterior Features
- Style of Residence:
- Colonial, Farmhouse, Freestanding, Multi-Level, Victorian
- House Color:
- White
- Time Share:
- No
- Resort:
- Exterior Desc:
- Exterior Details:
- Deck, Partial Fence , Porch, Covered Porch
- Amenities/Services:
- Land Desc.:
- Curbing, Landscaped, Mountain View, Neighbor Business, Sidewalks, In Town, Near Golf Course, Near Shopping, Near Public Transportatn, Near Hospital, Near School(s)
- Suitable Land Usage:
- Mixed Use, Other, Residential
- Roof Desc.:
- Metal, Asphalt Shingle, Standing Seam
- Driveway Desc.:
- Gravel
- Foundation Desc.:
- Stone
- Sewer Desc.:
- Public, Public Sewer On-Site
- Garage/Parking:
- Yes
- Garage Spaces:
- 3
- Road Frontage:
- 75
Other Information
- List Date:
- 2025-10-27
- Last Updated:


