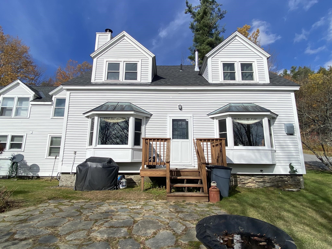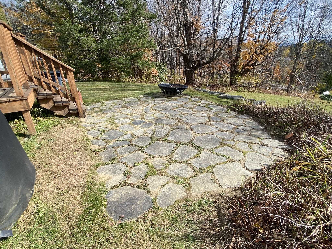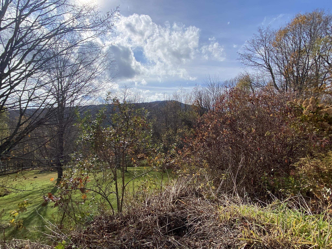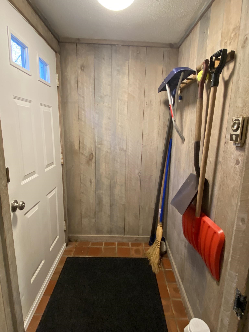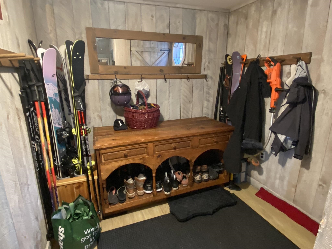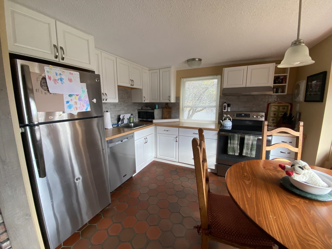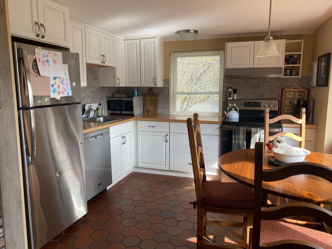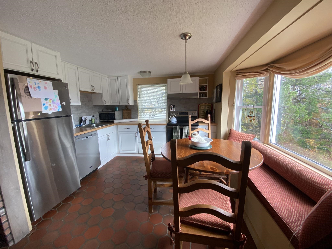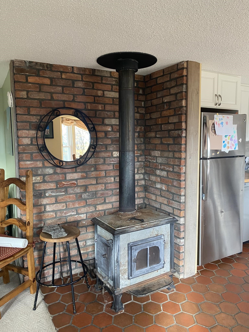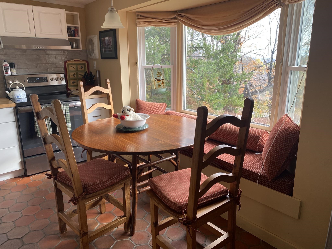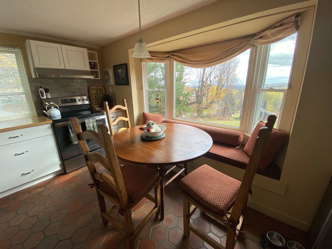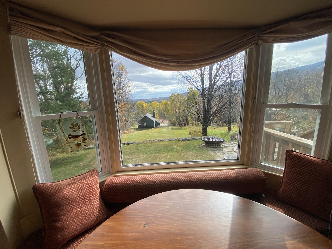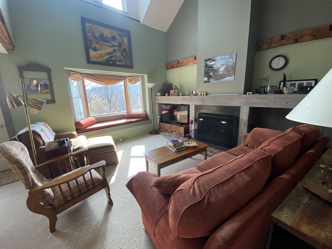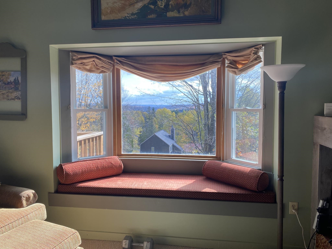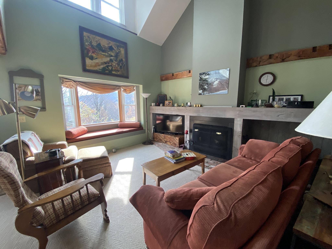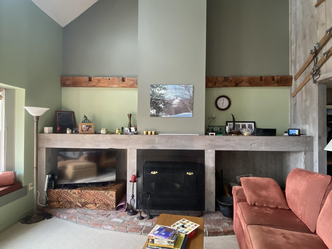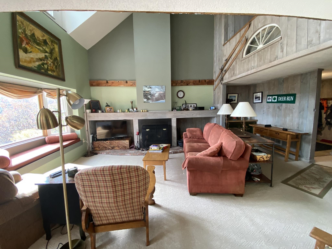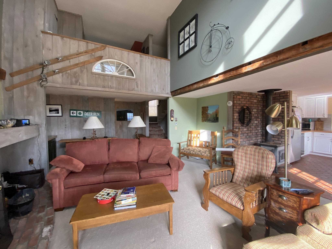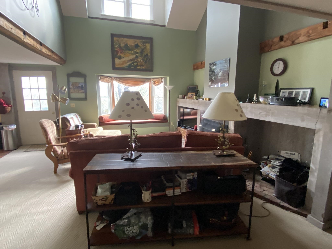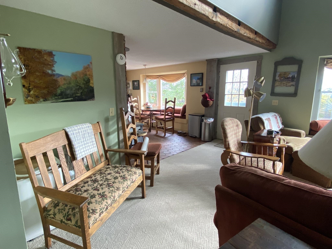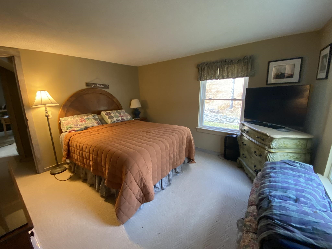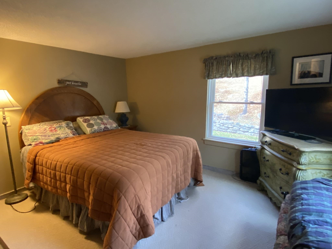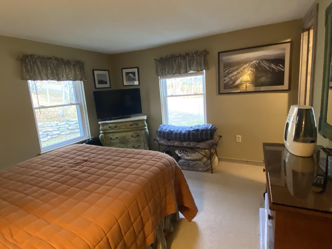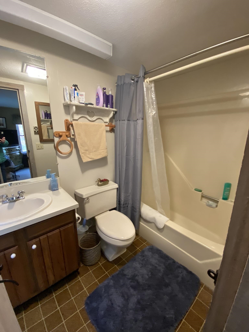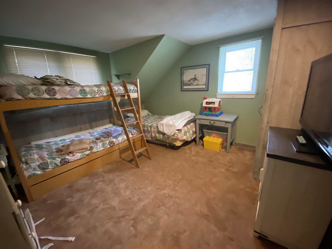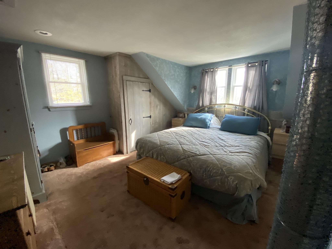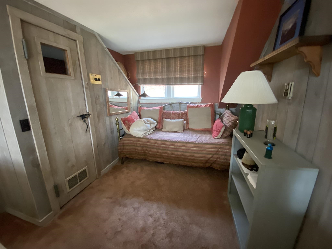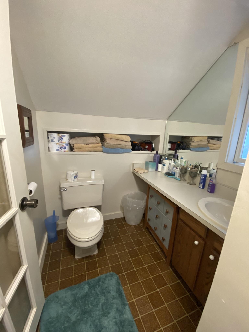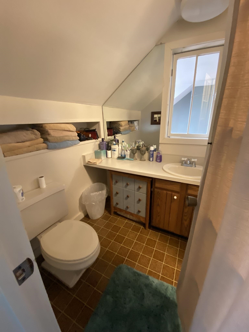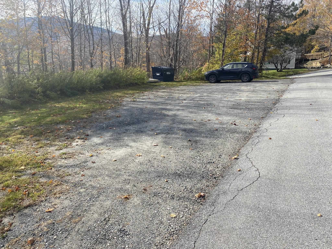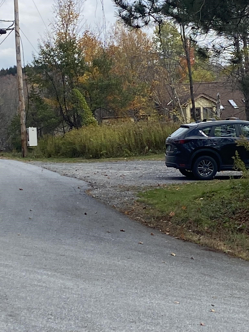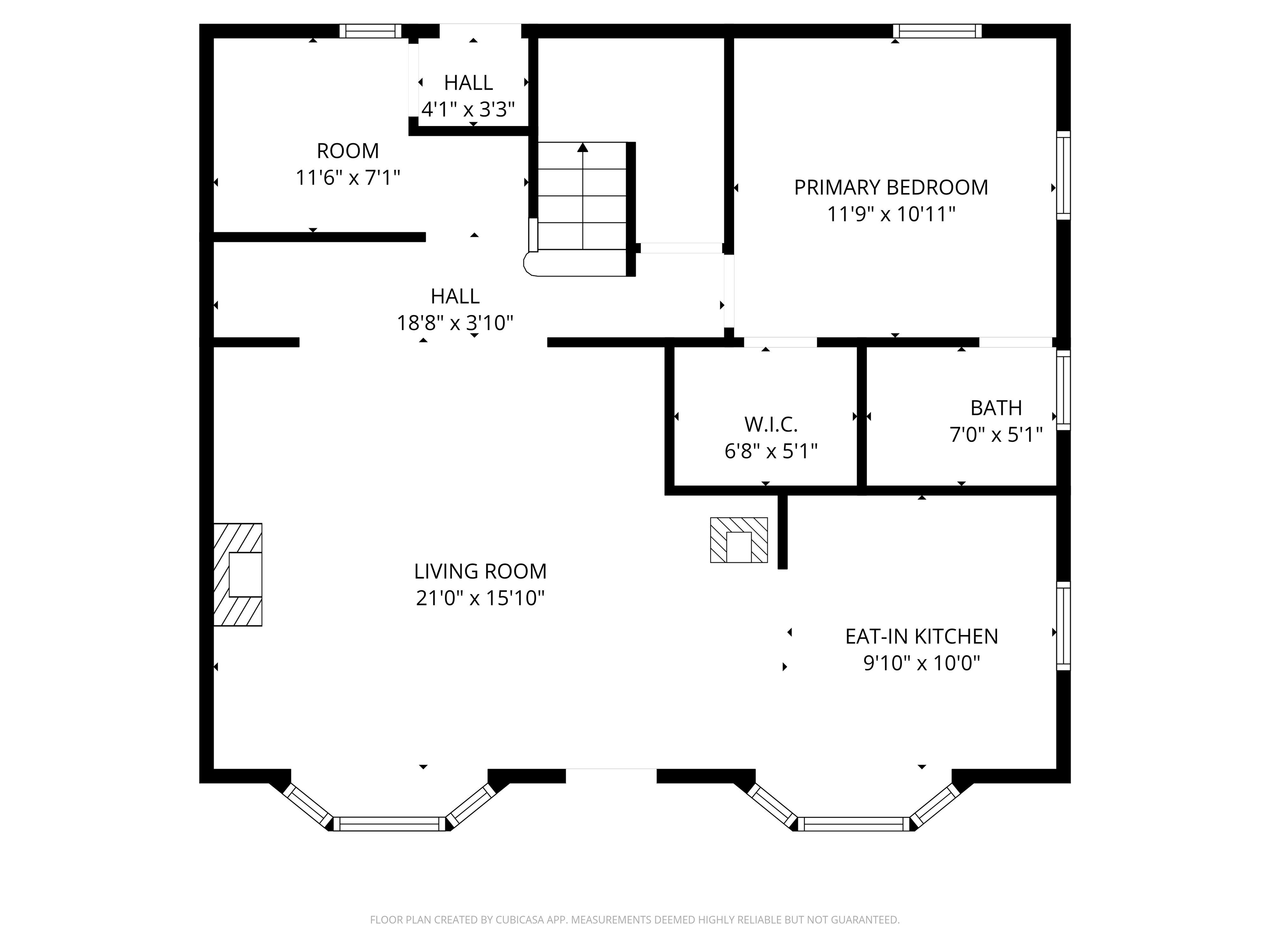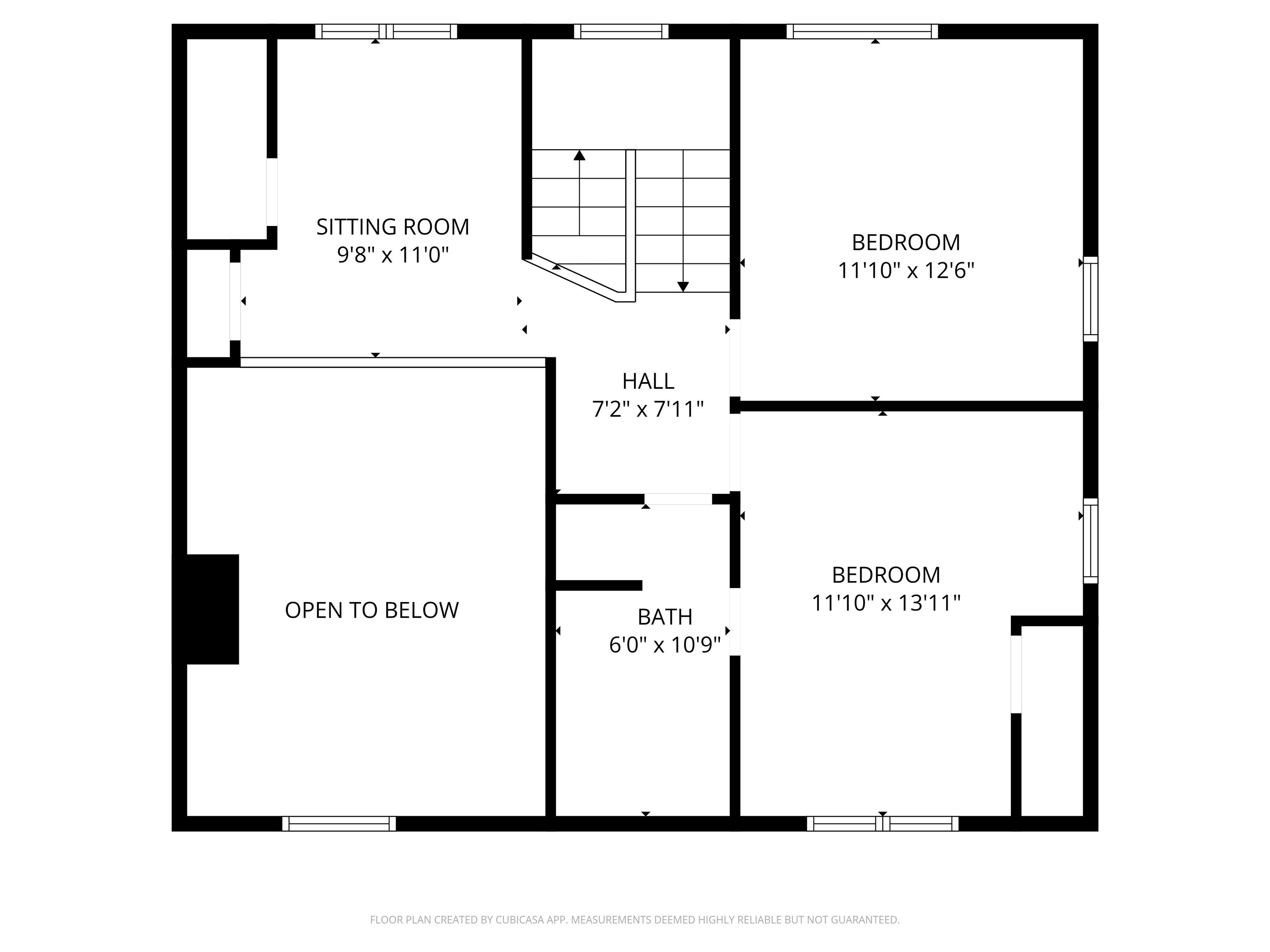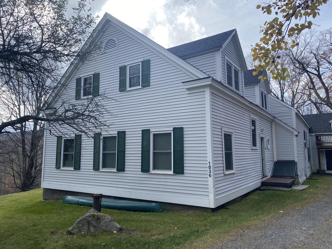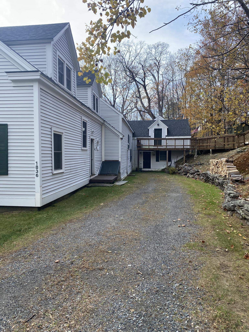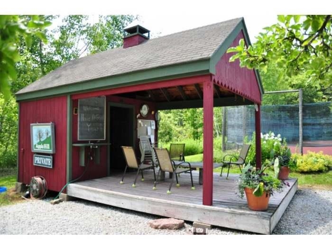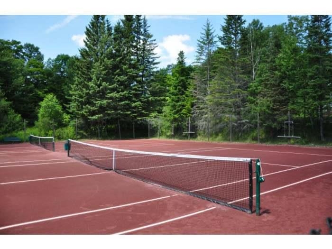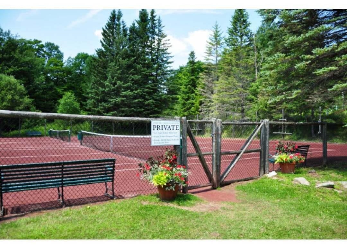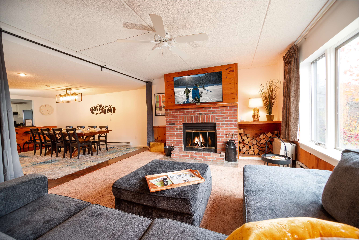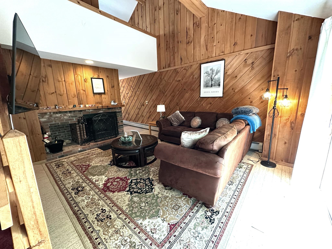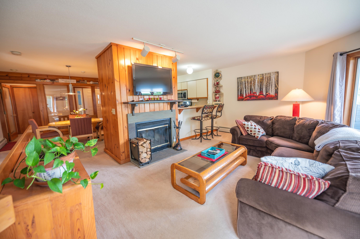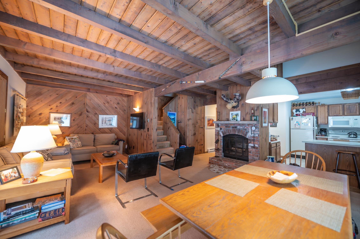1 of 44
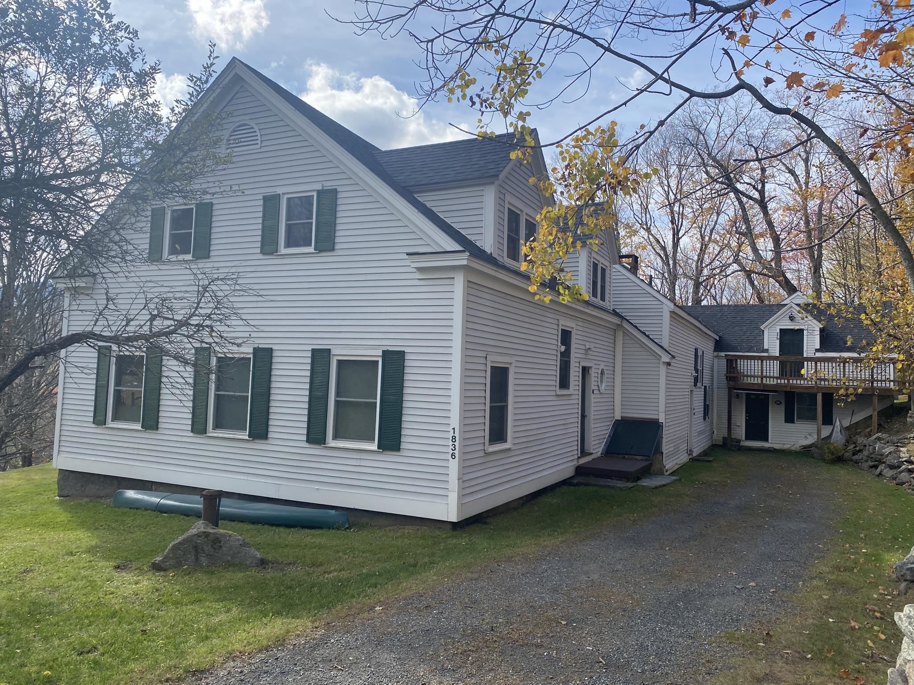
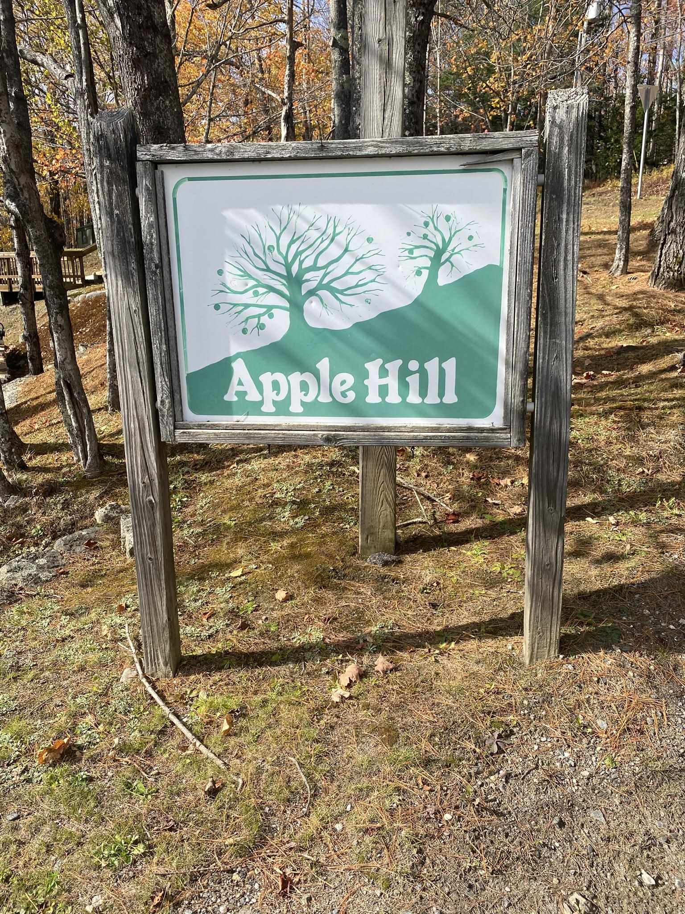
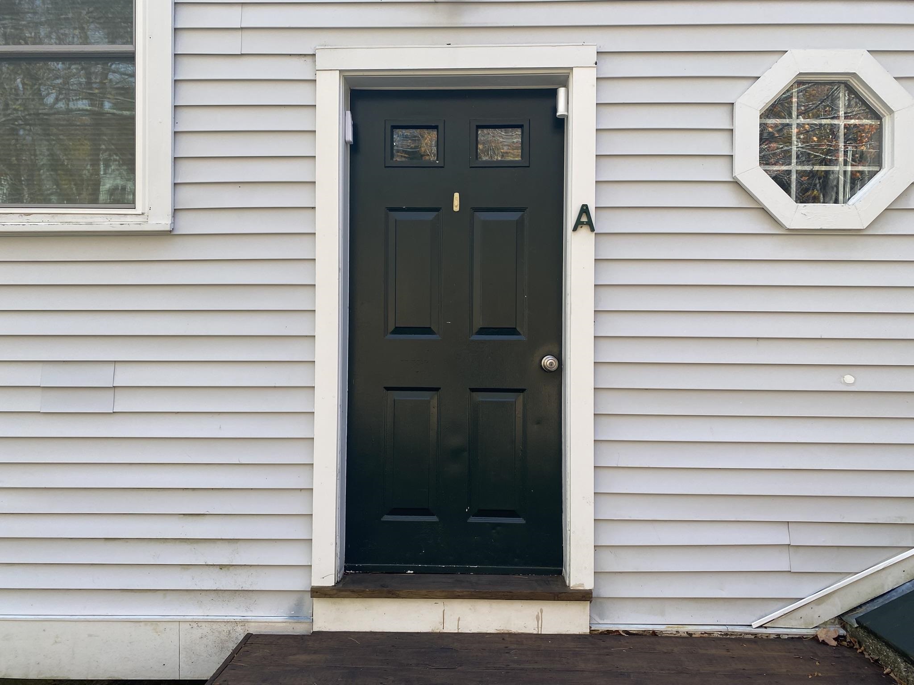
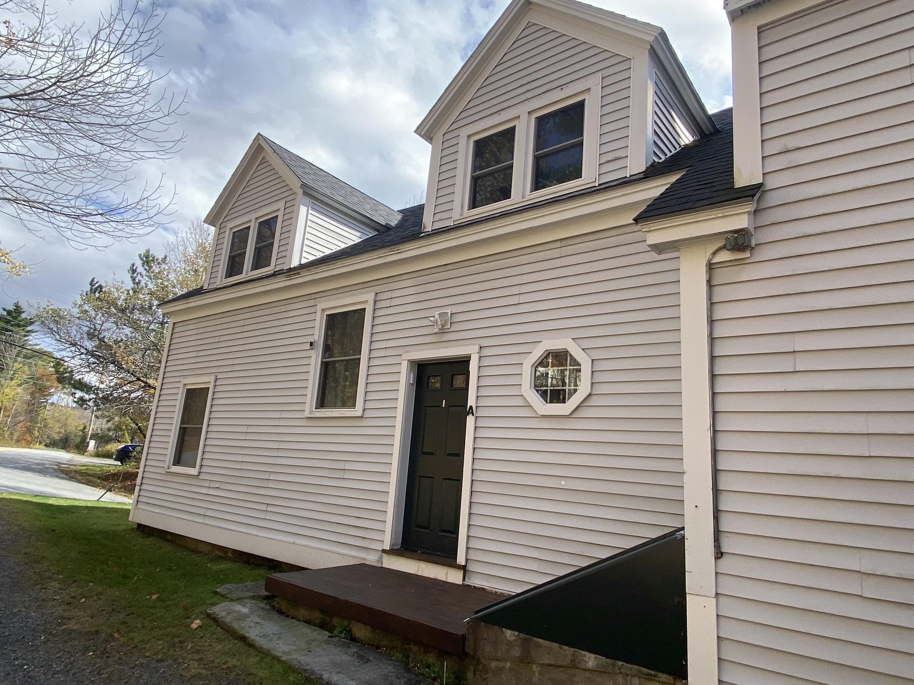
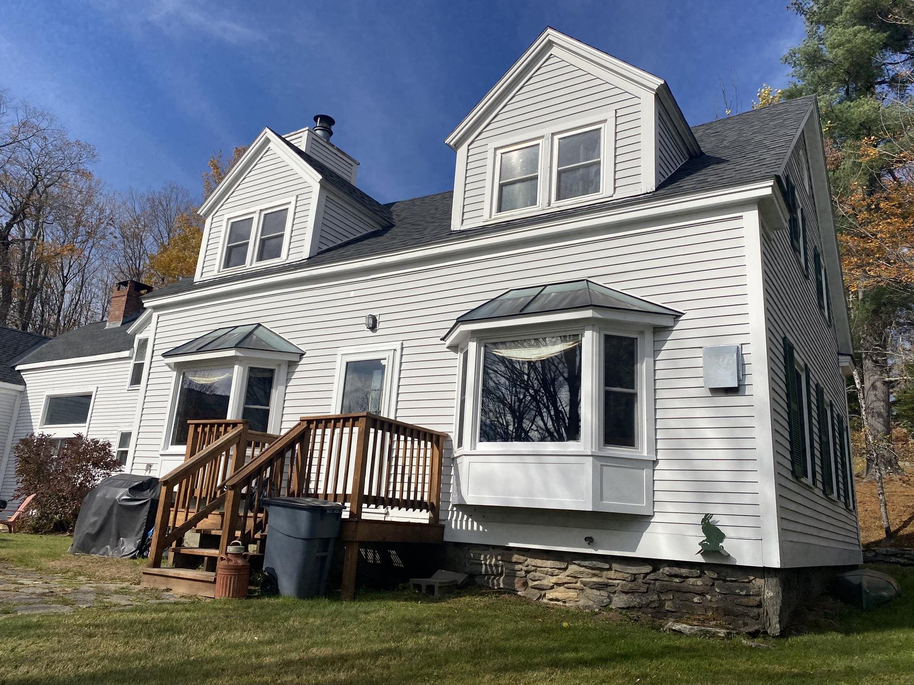
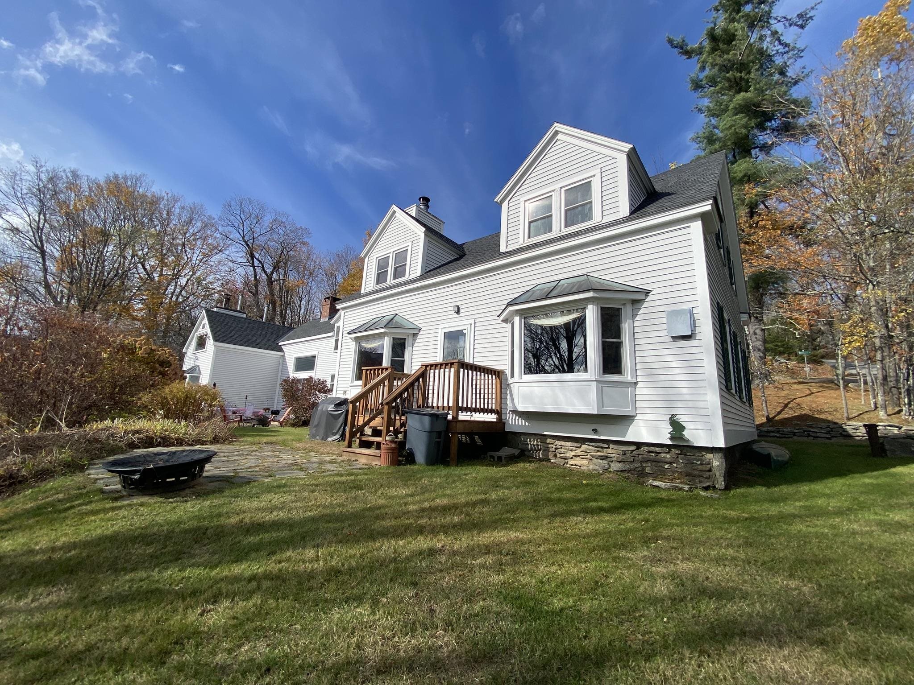
General Property Information
- Property Status:
- Active
- Price:
- $399, 000
- Unit Number
- A
- Assessed:
- $0
- Assessed Year:
- County:
- VT-Windham
- Acres:
- 0.00
- Property Type:
- Condo
- Year Built:
- 1878
- Agency/Brokerage:
- Jennifer Densmore
Deerfield Valley Real Estate - Bedrooms:
- 3
- Total Baths:
- 2
- Sq. Ft. (Total):
- 1400
- Tax Year:
- 2025
- Taxes:
- $5, 189
- Association Fees:
Welcome to this inviting 3-bedroom plus loft, 2-bath Apple Hill condominium—perfectly located just minutes from Mount Snow. This spacious and well-maintained home offers a comfortable layout for a relaxing Vermont getaway. The updated kitchen and dining area feature a charming window seat, while the open-concept living room boasts another cozy window seat and a wood-burning fireplace for those chilly mountain evenings. Designed for convenience, the main level includes a mudroom entry, a second side mudroom, and a primary bedroom suite complete with a private bath and laundry area. The upper level provides two additional bedrooms, a 3/4 bath, and a versatile loft area with a built-in sauna—perfect for unwinding after a day on the slopes. Step outside to the back patio to take in the serene countryside scenery, winter views of the ski trails and pet friendly convenience. Enjoy watching or playing tennis in Apple Hill's private tennis courts. This sought out Apple Hill property was the 1878 Roosevelt's family home that was converted in 1980 to 4 condominiums. This Apple Hill condo offers the ideal combination of comfort, functionality, close to outdoor recreation and location.
Interior Features
- # Of Stories:
- 2
- Sq. Ft. (Total):
- 1400
- Sq. Ft. (Above Ground):
- 1400
- Sq. Ft. (Below Ground):
- 0
- Sq. Ft. Unfinished:
- 0
- Rooms:
- 7
- Bedrooms:
- 3
- Baths:
- 2
- Interior Desc:
- Cathedral Ceiling, Ceiling Fan, Wood Fireplace, 1 Fireplace, Kitchen/Dining, Primary BR w/ BA, Natural Light, 1st Floor Laundry
- Appliances Included:
- Dishwasher, Dryer, Refrigerator, Washer, Electric Stove
- Flooring:
- Carpet, Tile, Vinyl
- Heating Cooling Fuel:
- Water Heater:
- Basement Desc:
- Crawl Space
Exterior Features
- Style of Residence:
- Townhouse
- House Color:
- white
- Time Share:
- No
- Resort:
- Yes
- Exterior Desc:
- Exterior Details:
- Deck, Patio
- Amenities/Services:
- Land Desc.:
- Condo Development, Country Setting, Landscaped, Mountain View
- Suitable Land Usage:
- Roof Desc.:
- Shingle
- Driveway Desc.:
- Gravel
- Foundation Desc.:
- Concrete
- Sewer Desc.:
- Community
- Garage/Parking:
- No
- Garage Spaces:
- 0
- Road Frontage:
- 874
Other Information
- List Date:
- 2025-10-27
- Last Updated:


