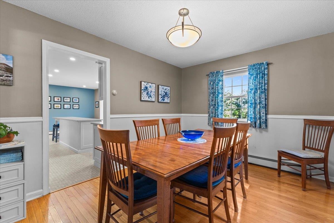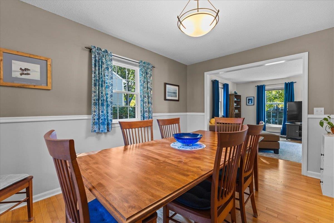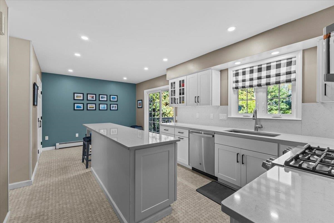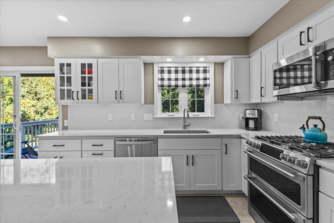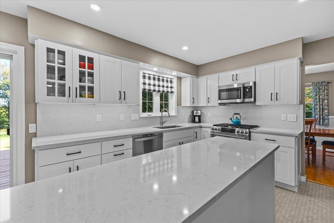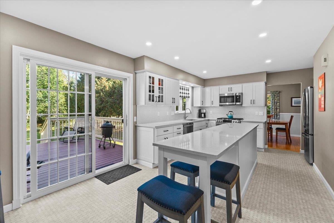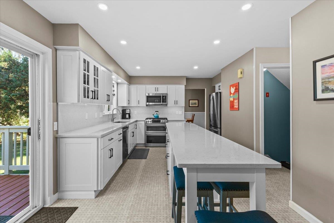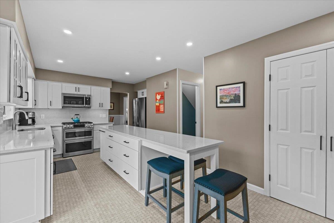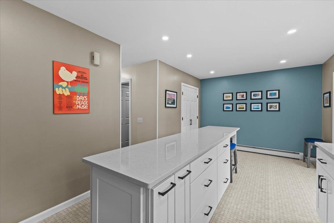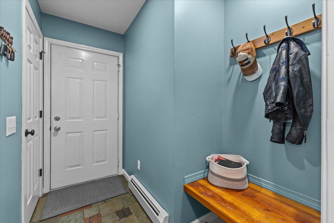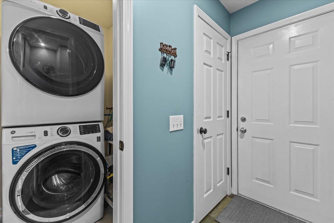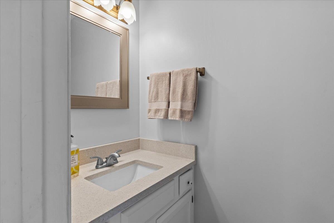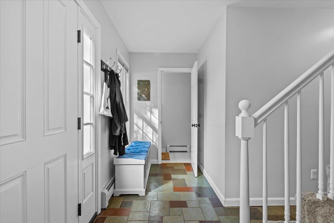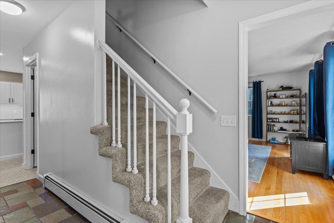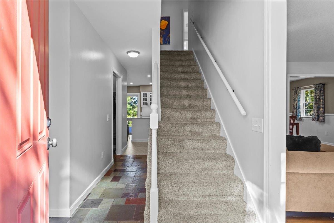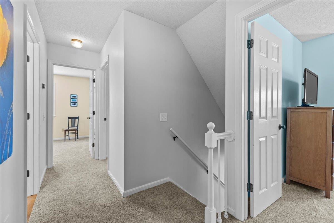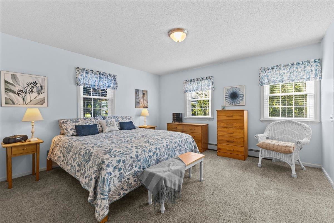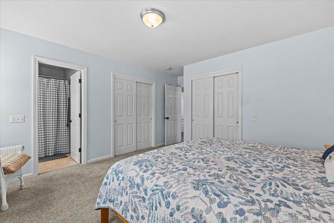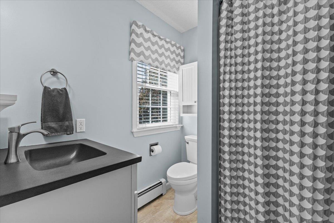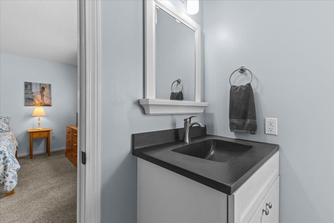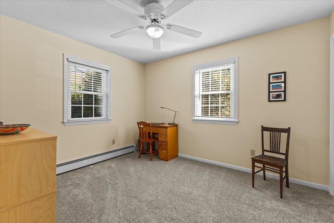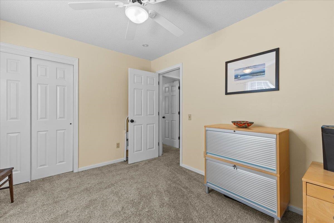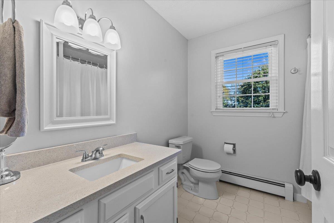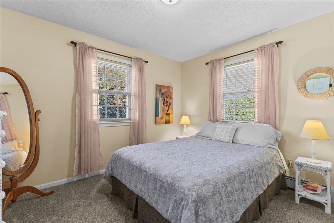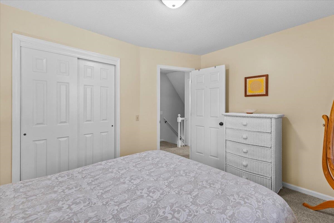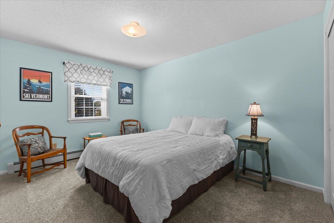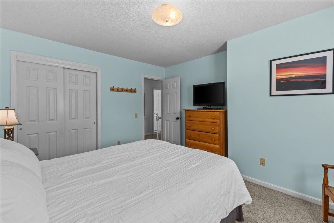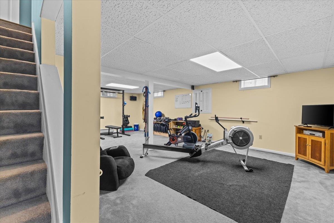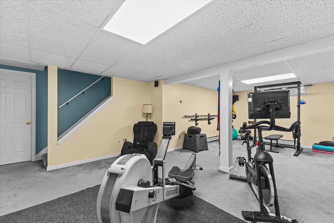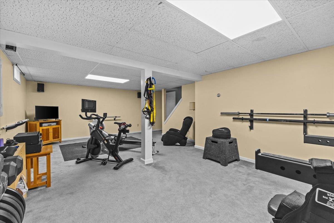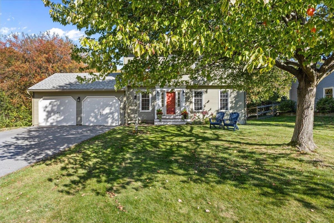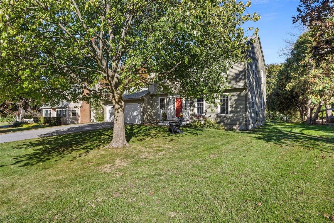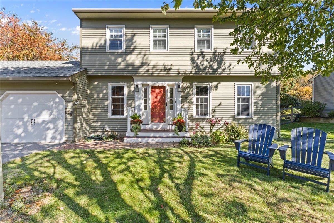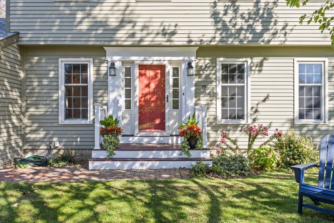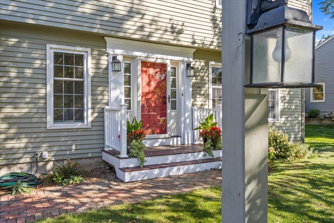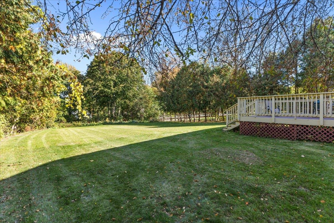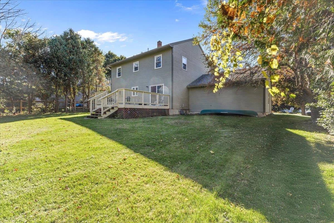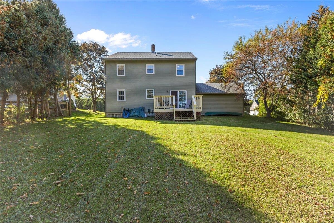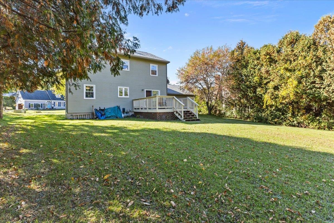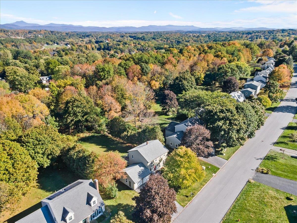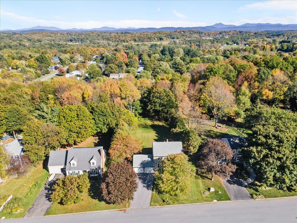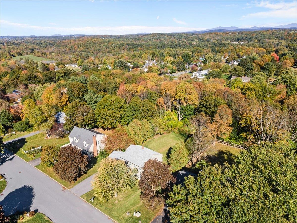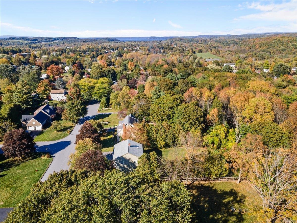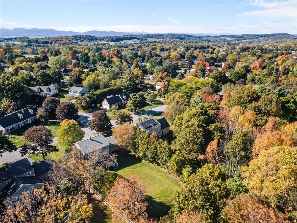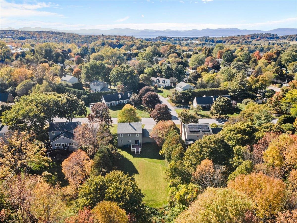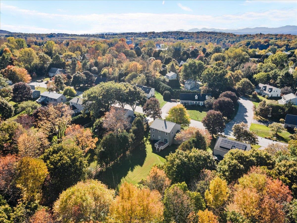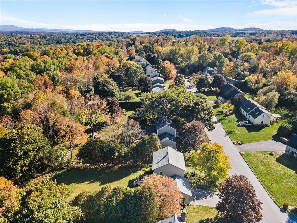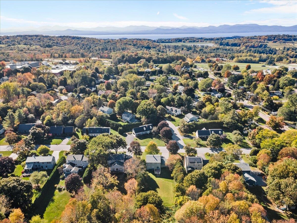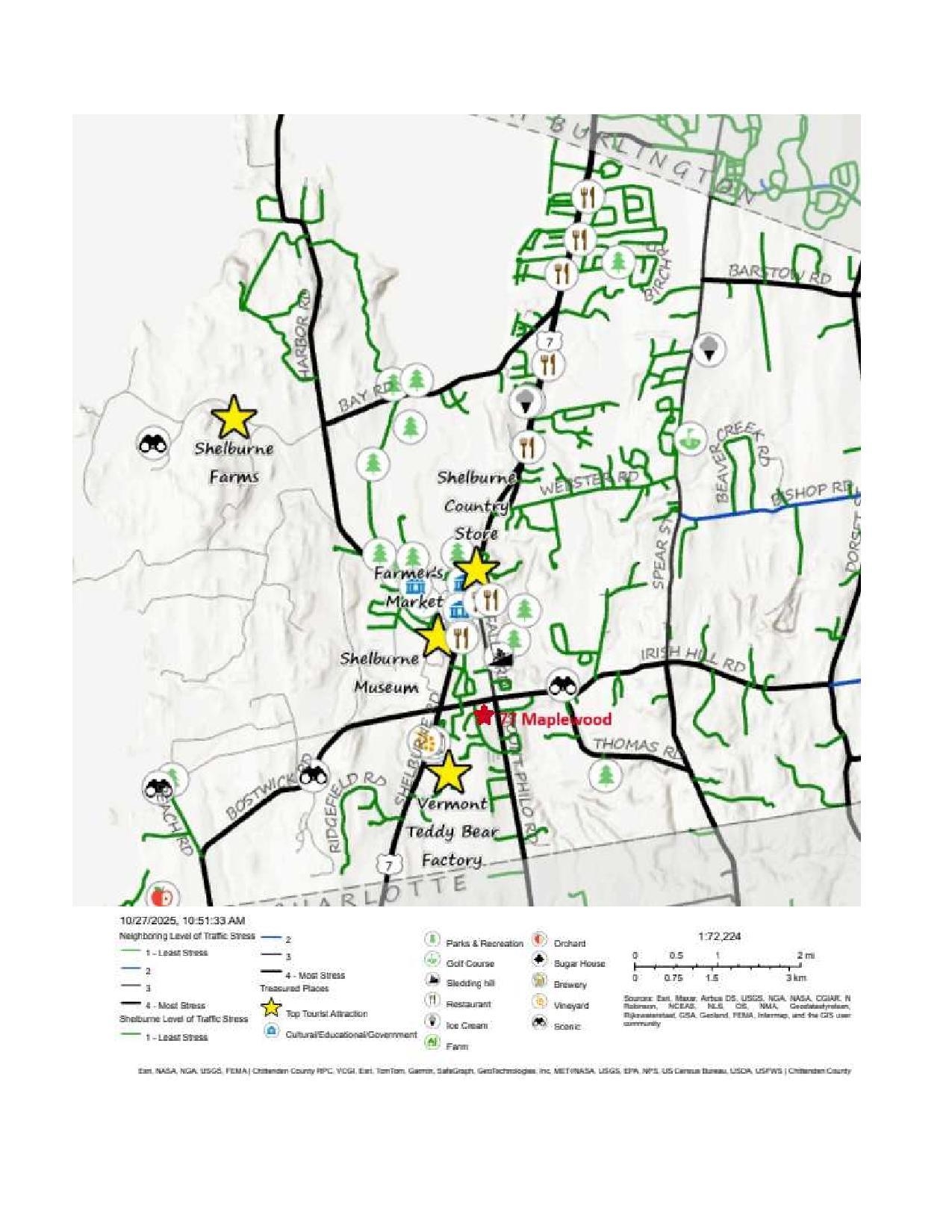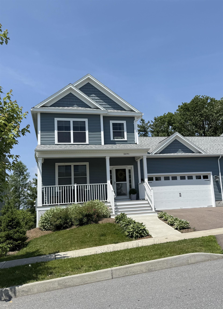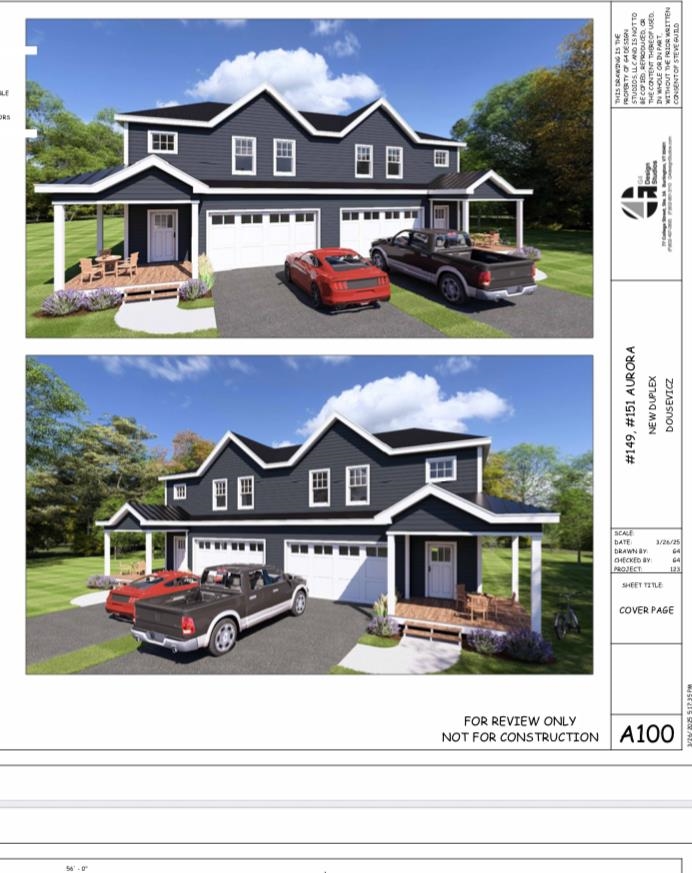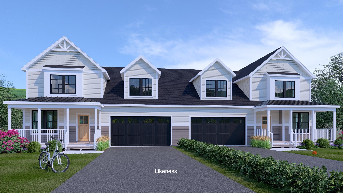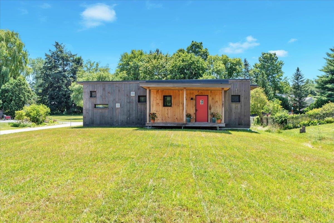1 of 55
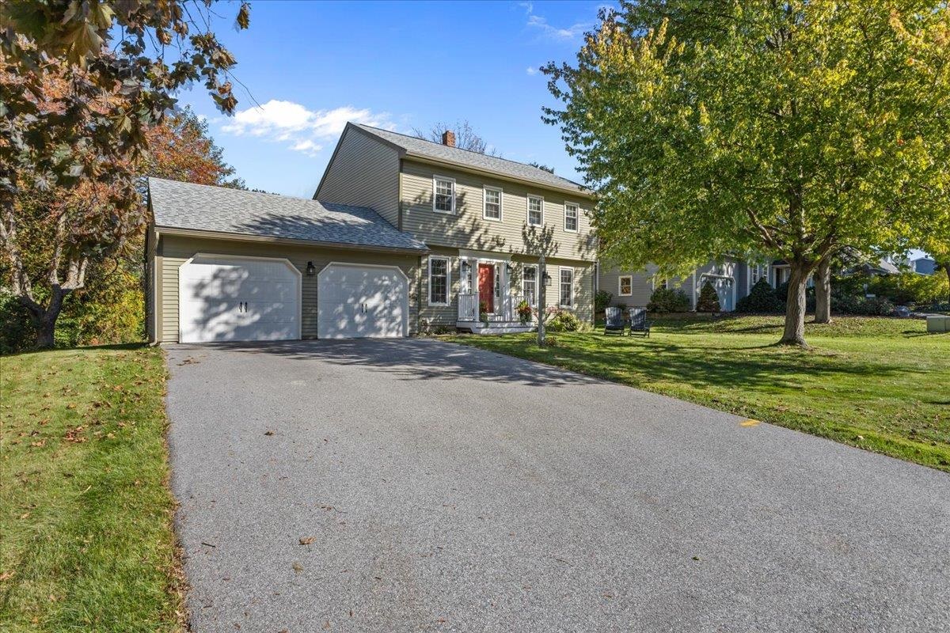
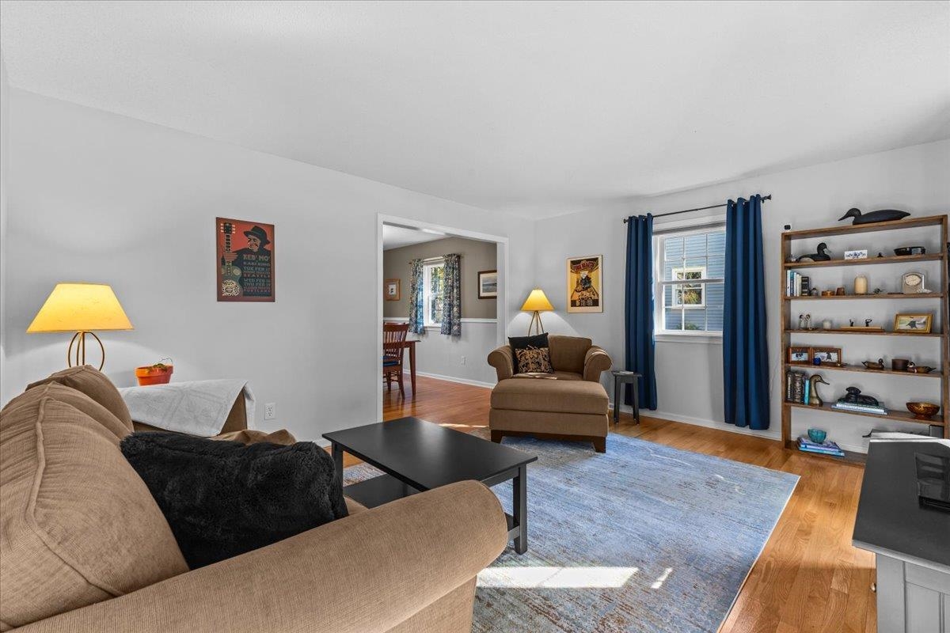
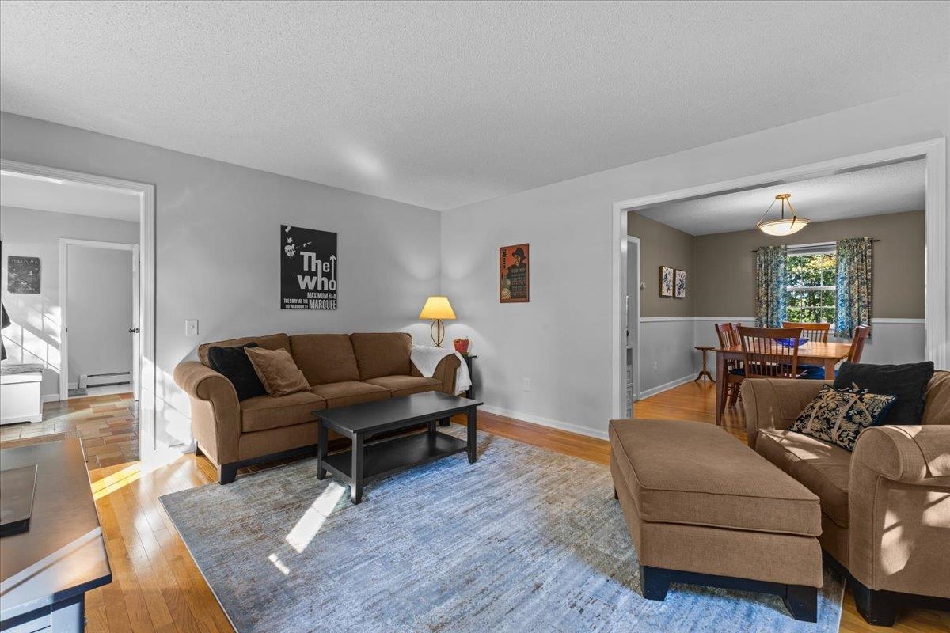
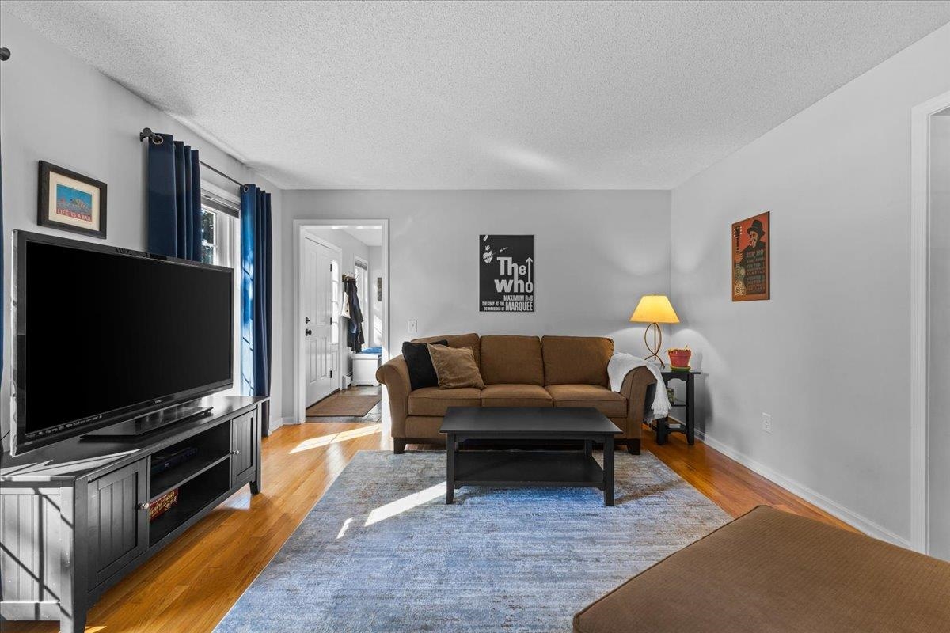
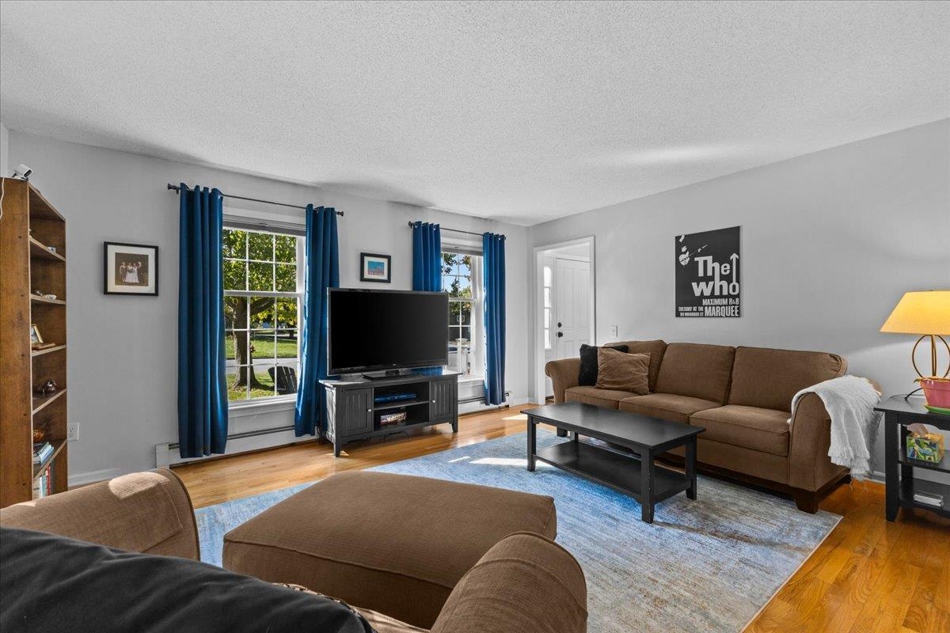
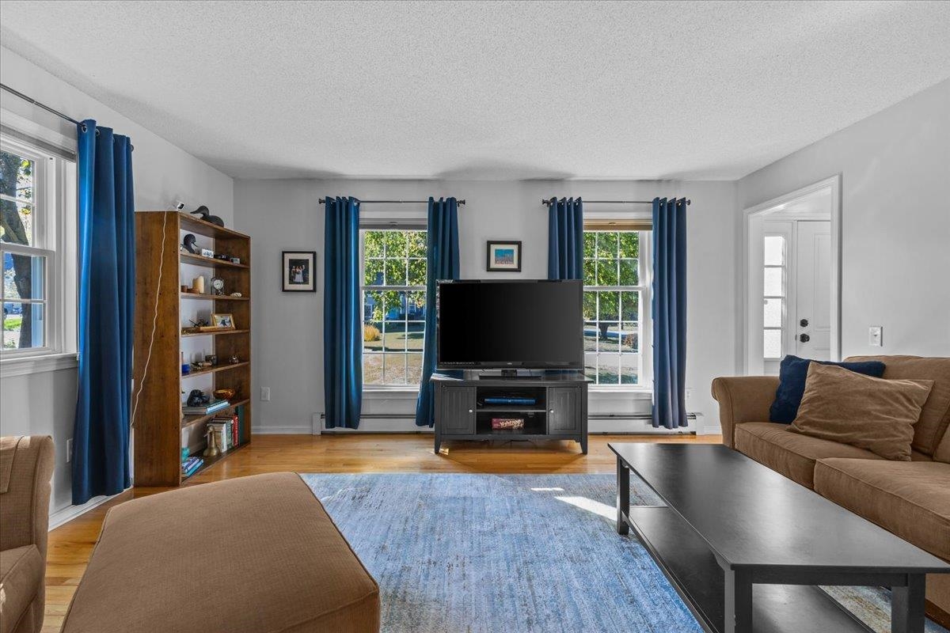
General Property Information
- Property Status:
- Active
- Price:
- $685, 000
- Assessed:
- $0
- Assessed Year:
- County:
- VT-Chittenden
- Acres:
- 0.64
- Property Type:
- Single Family
- Year Built:
- 1985
- Agency/Brokerage:
- The Gardner Group
RE/MAX North Professionals - Bedrooms:
- 4
- Total Baths:
- 3
- Sq. Ft. (Total):
- 2272
- Tax Year:
- 2025
- Taxes:
- $7, 841
- Association Fees:
Delightful Shelburne 4-bedroom, 2.5-bath home sits on a spacious lot in a desirable neighborhood. Step inside to find a beautifully updated kitchen featuring quartz countertops, custom cabinetry, and a stainless steel gas range. Natural light floods the space through a large sliding door that opens to an expansive private deck—perfect for relaxing or entertaining. Just off the kitchen, the versatile dining room can easily double as a cozy den or home office. The front living room boasts bright hardwood floors, adding warmth and charm. A convenient half bath and a mudroom connecting to the oversized two-car garage finish off the main level. Upstairs, the primary suite includes a private 3/4 bath and generous closet space. Three additional bedrooms and a full bath complete the top floor. The lower level offers a finished bonus space plus additional unfinished area for storage or future expansion. Outside, enjoy a peaceful, tree-lined backyard offering privacy and room to play. This home is just a short stroll to Shelburne Village, the Shelburne Museum, local shops, and restaurants. Commuting to Burlington is easy and convenient making this the ideal home for both comfort and location.
Interior Features
- # Of Stories:
- 2
- Sq. Ft. (Total):
- 2272
- Sq. Ft. (Above Ground):
- 1824
- Sq. Ft. (Below Ground):
- 448
- Sq. Ft. Unfinished:
- 448
- Rooms:
- 7
- Bedrooms:
- 4
- Baths:
- 3
- Interior Desc:
- Ceiling Fan, Dining Area, Kitchen Island, Primary BR w/ BA, Natural Light, 1st Floor Laundry
- Appliances Included:
- Dishwasher, Dryer, Range Hood, Microwave, Double Oven, Gas Range, Refrigerator, Washer, Natural Gas Water Heater, Water Heater off Boiler, Owned Water Heater
- Flooring:
- Carpet, Hardwood, Slate/Stone, Tile
- Heating Cooling Fuel:
- Water Heater:
- Basement Desc:
- Full, Partially Finished
Exterior Features
- Style of Residence:
- Colonial
- House Color:
- Time Share:
- No
- Resort:
- No
- Exterior Desc:
- Exterior Details:
- Deck
- Amenities/Services:
- Land Desc.:
- Curbing, Level, Open, Subdivision, Trail/Near Trail, Walking Trails, Near Shopping
- Suitable Land Usage:
- Roof Desc.:
- Shingle
- Driveway Desc.:
- Paved
- Foundation Desc.:
- Concrete
- Sewer Desc.:
- Public
- Garage/Parking:
- Yes
- Garage Spaces:
- 2
- Road Frontage:
- 90
Other Information
- List Date:
- 2025-10-27
- Last Updated:


