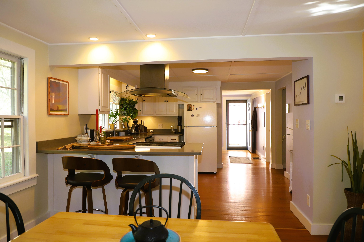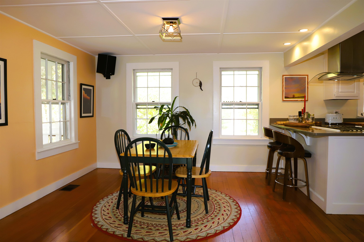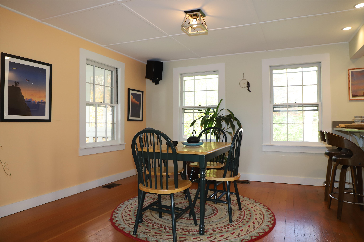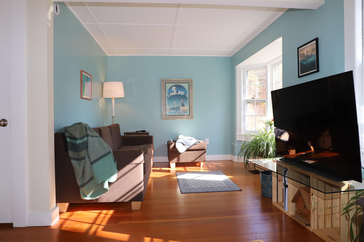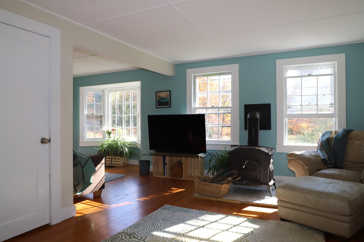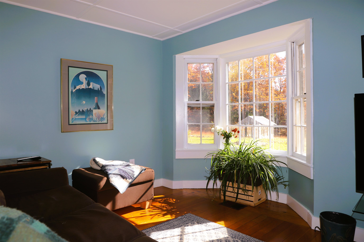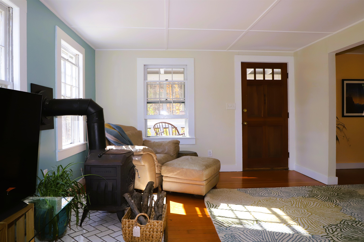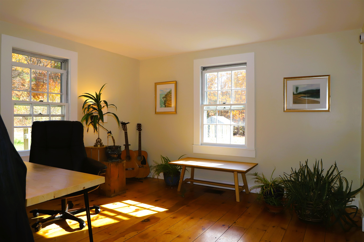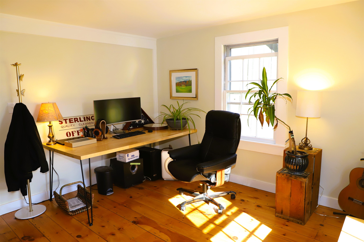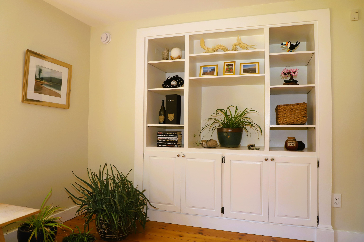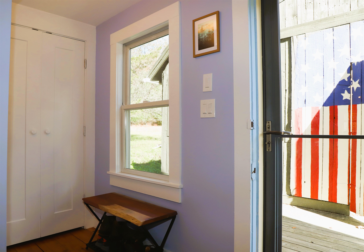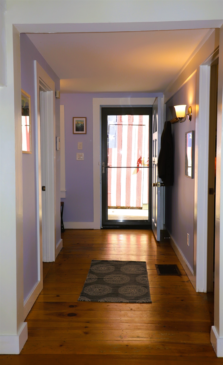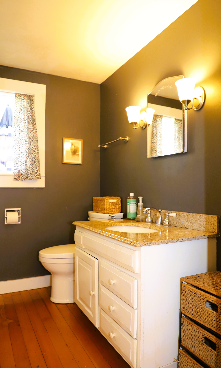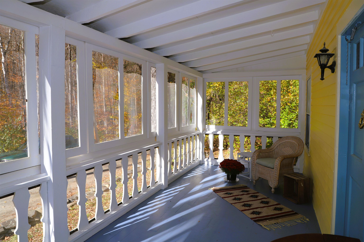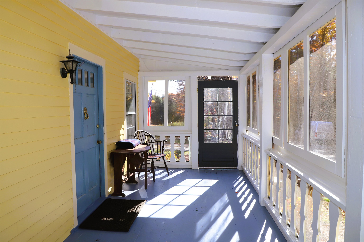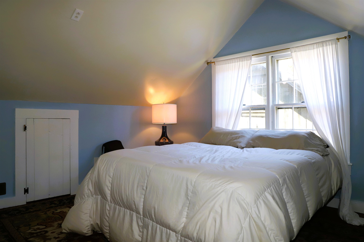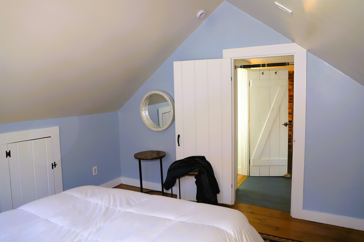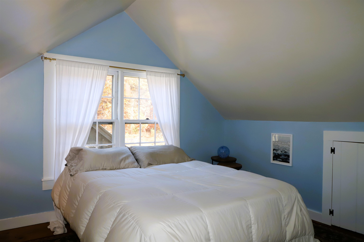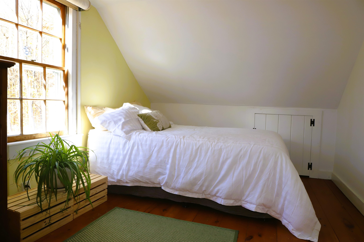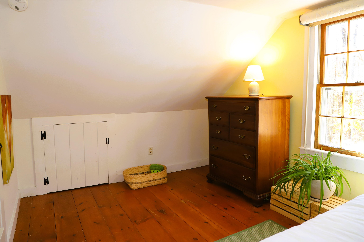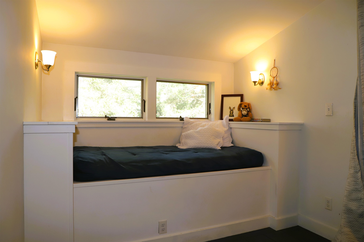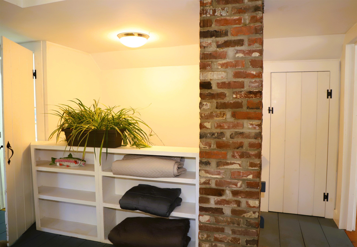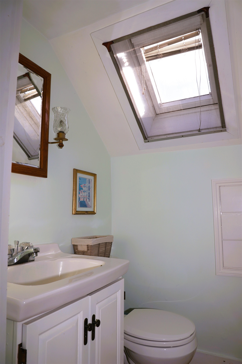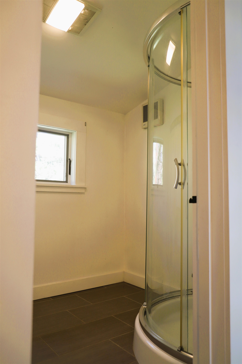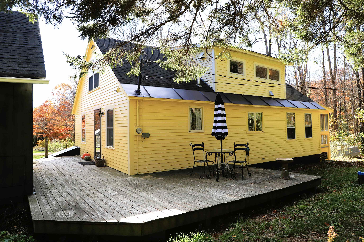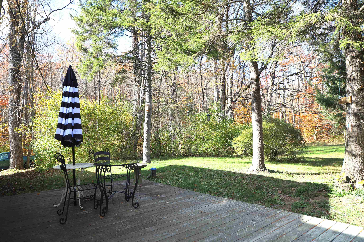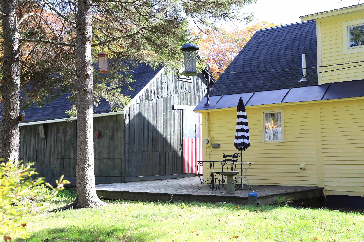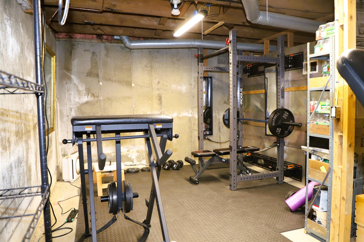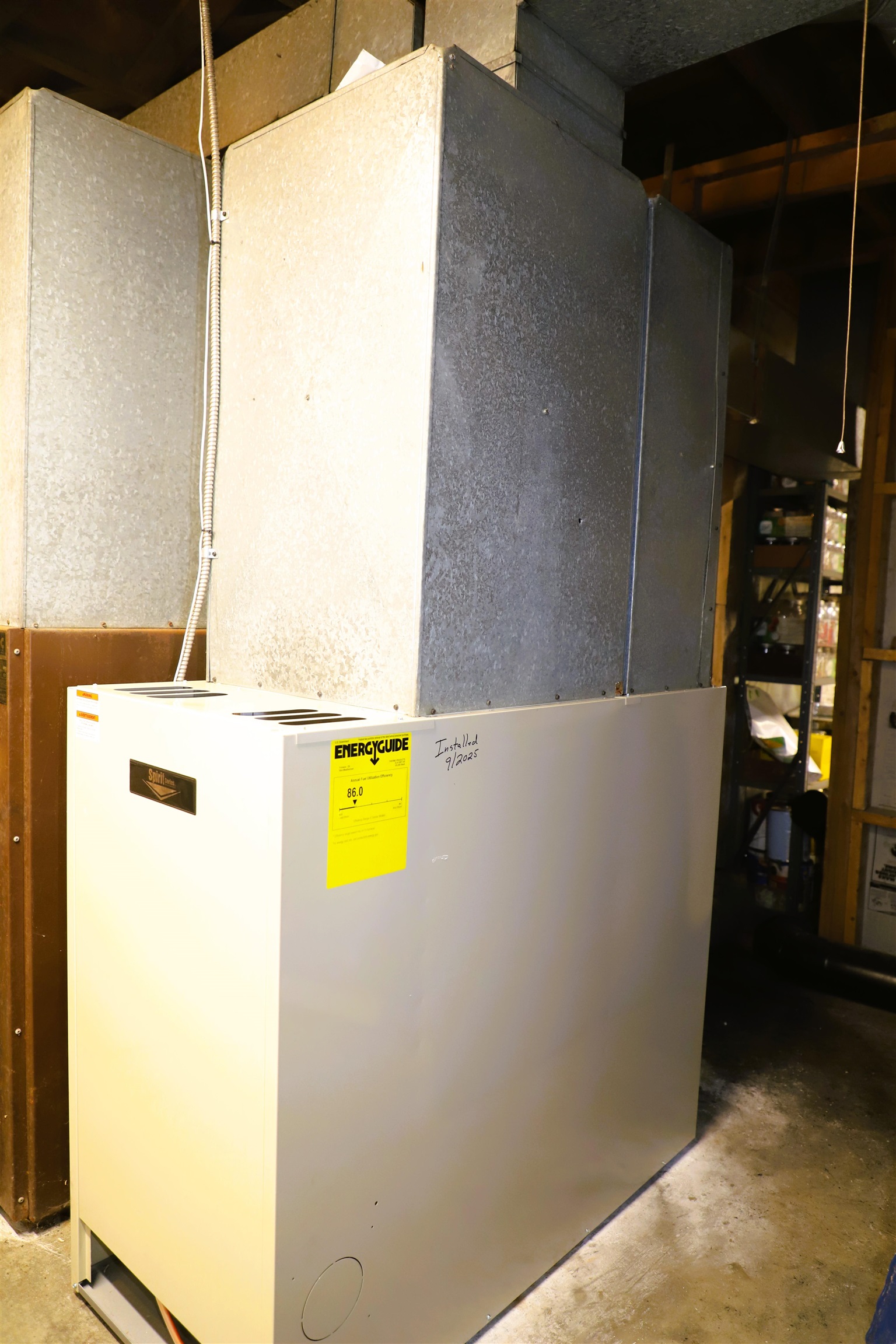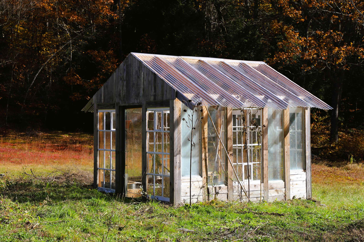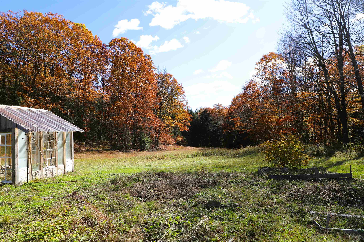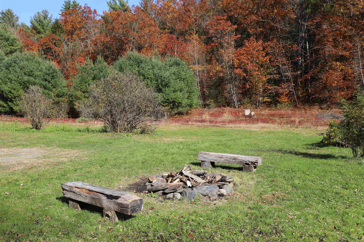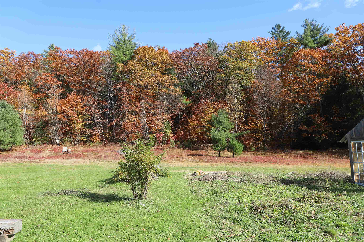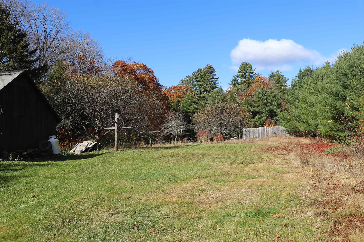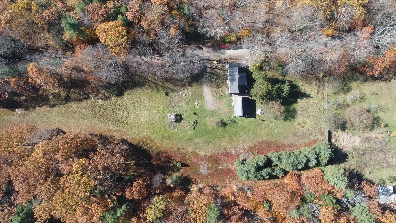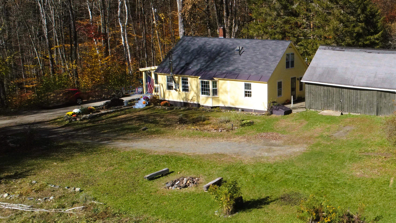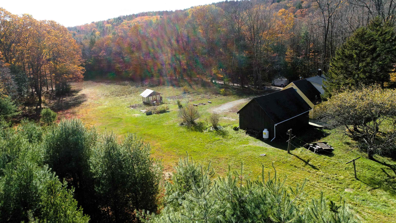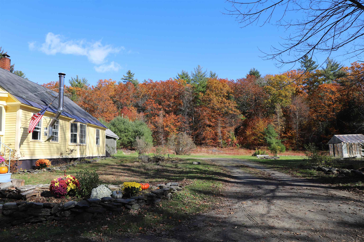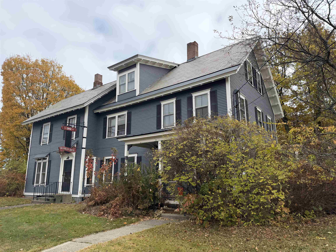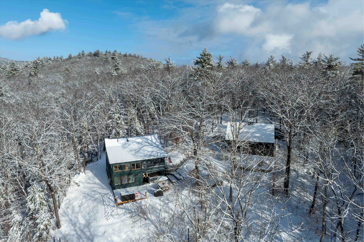1 of 44
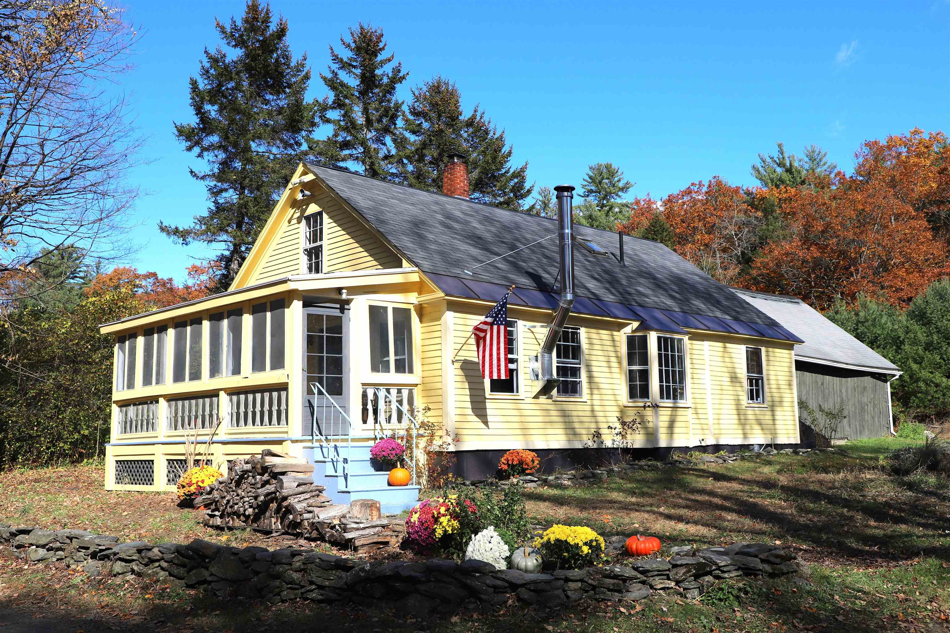
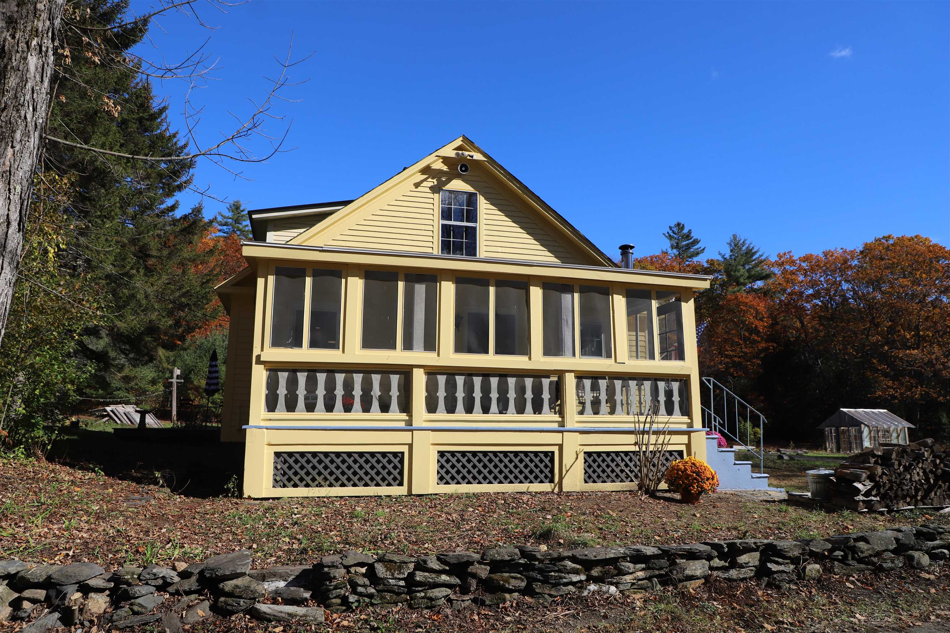
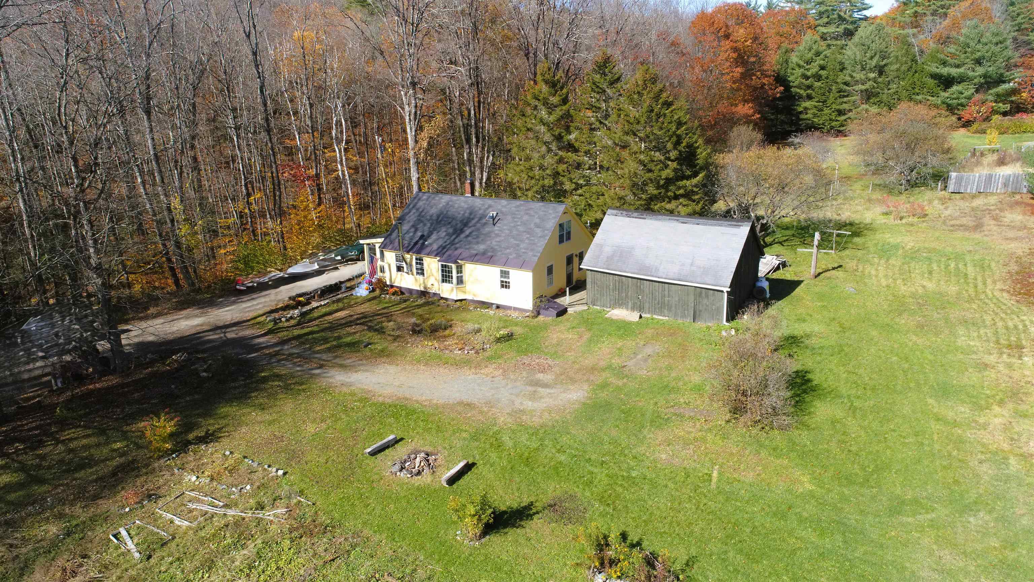
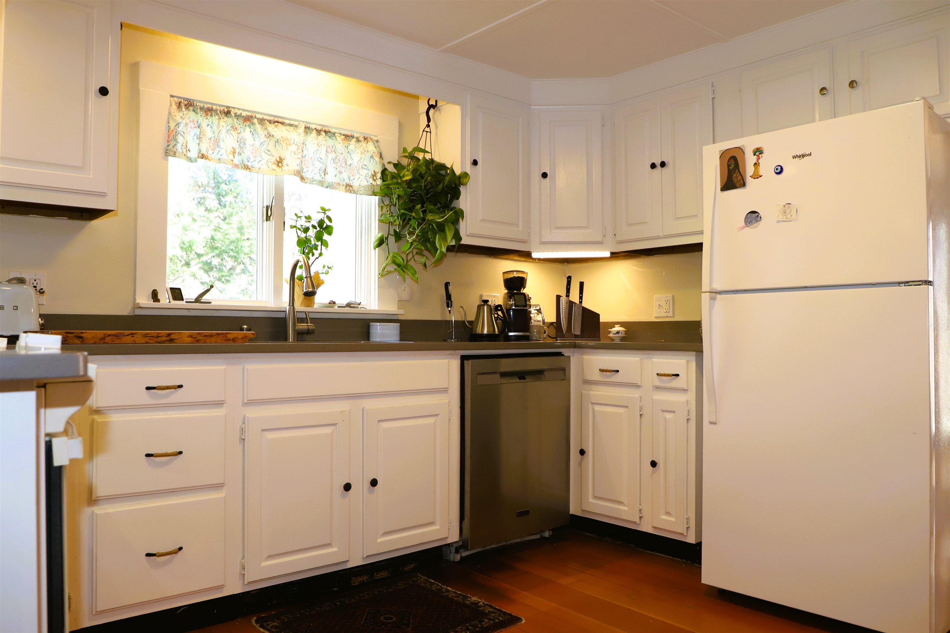
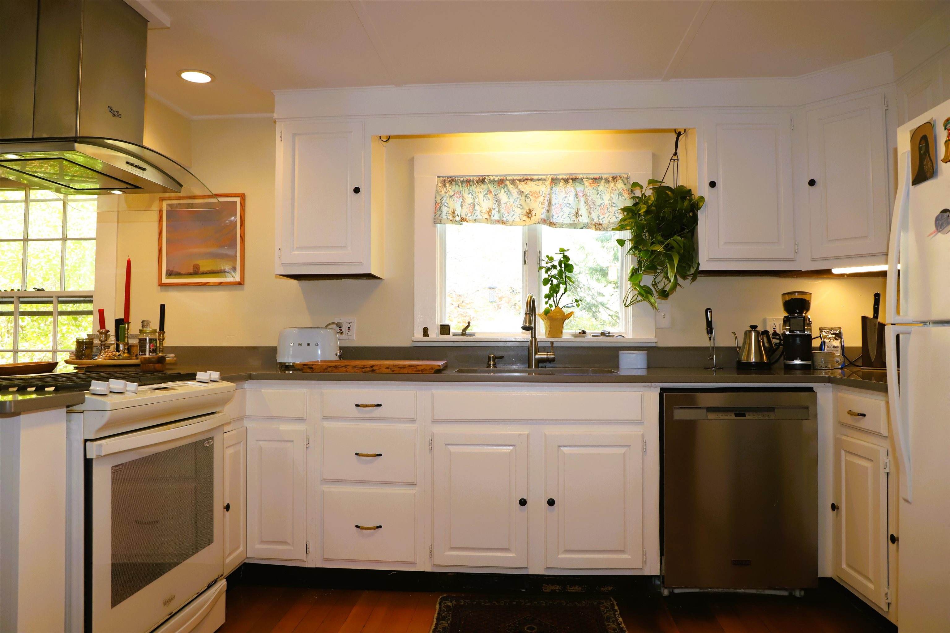
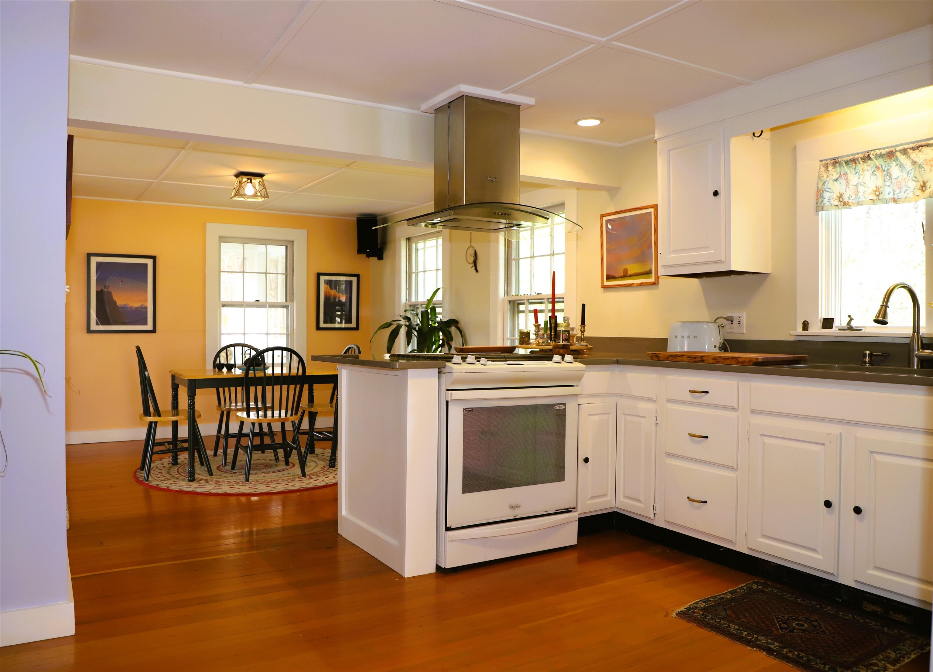
General Property Information
- Property Status:
- Active Under Contract
- Price:
- $429, 900
- Assessed:
- $219, 800
- Assessed Year:
- 2024
- County:
- VT-Windham
- Acres:
- 6.00
- Property Type:
- Single Family
- Year Built:
- 1950
- Agency/Brokerage:
- Steve Schoppmeyer
BHG Masiello Keene - Bedrooms:
- 3
- Total Baths:
- 2
- Sq. Ft. (Total):
- 1684
- Tax Year:
- 2025
- Taxes:
- $5, 655
- Association Fees:
This charming Vermont country farmhouse offers peaceful privacy at the end of a quiet town road. Recently updated with quality materials and meticulous attention to detail, the home blends classic warmth with modern comfort. The open-concept main floor features a beautifully appointed kitchen ideal for family meals, flowing into the dining area and a cozy living room with a bay window and woodstove for chilly days. Off the living room, a screened porch invites you to enjoy your morning coffee, outdoor meals, or a good book surrounded by nature. A practical mudroom provides space for coats and shoes, while the main-floor bedroom can also serve as an office or study, with a full bath conveniently across the hall. Gleaming hardwood floors and freshly painted rooms complete the first level. Upstairs, a charming nook with a daybed offers a perfect reading or nap spot. The primary bedroom features softwood floors and a large window that fills the space with morning light. A second bedroom shares a split bath—one side with a vanity and toilet, the other with a shower room. Adjacent to the house, a versatile barn/garage provides room for projects or storage. A sunny deck between the house and barn is ideal for grilling and outdoor dining. The six-acre property features open fields perfect for gardens or livestock, offering classic Vermont country living at its finest.
Interior Features
- # Of Stories:
- 1.75
- Sq. Ft. (Total):
- 1684
- Sq. Ft. (Above Ground):
- 1684
- Sq. Ft. (Below Ground):
- 0
- Sq. Ft. Unfinished:
- 988
- Rooms:
- 7
- Bedrooms:
- 3
- Baths:
- 2
- Interior Desc:
- Dining Area, Kitchen/Dining, Laundry Hook-ups, Natural Light, Skylight, Wood Stove Hook-up, Basement Laundry
- Appliances Included:
- Dishwasher, Range Hood, Gas Range, Refrigerator
- Flooring:
- Hardwood, Softwood
- Heating Cooling Fuel:
- Water Heater:
- Basement Desc:
- Apartment(s), Bulkhead, Concrete Floor, Interior Stairs
Exterior Features
- Style of Residence:
- Farmhouse
- House Color:
- Yellow
- Time Share:
- No
- Resort:
- Exterior Desc:
- Exterior Details:
- Barn, Deck, Garden Space, Screened Porch, Greenhouse
- Amenities/Services:
- Land Desc.:
- Country Setting, Field/Pasture, Level, Open, Secluded, Wooded, Near Snowmobile Trails
- Suitable Land Usage:
- Roof Desc.:
- Membrane, Architectural Shingle
- Driveway Desc.:
- Gravel
- Foundation Desc.:
- Poured Concrete
- Sewer Desc.:
- Concrete, Leach Field, Private, Septic
- Garage/Parking:
- No
- Garage Spaces:
- 0
- Road Frontage:
- 900
Other Information
- List Date:
- 2025-10-27
- Last Updated:


