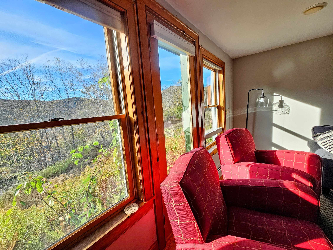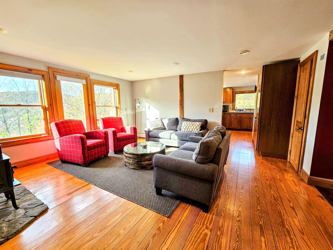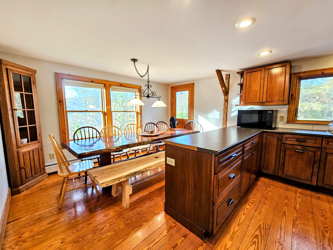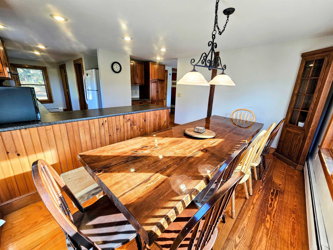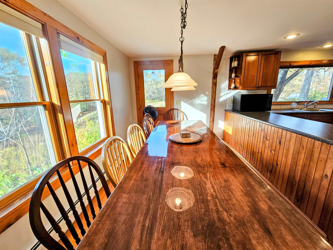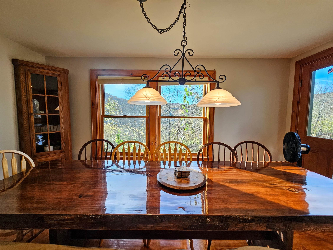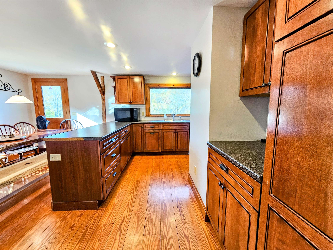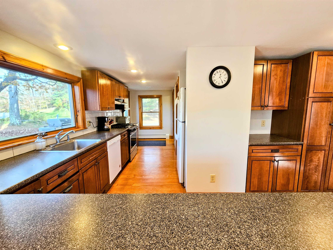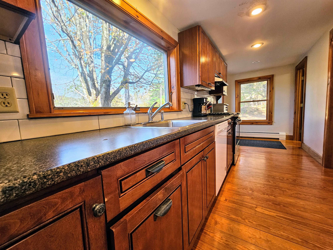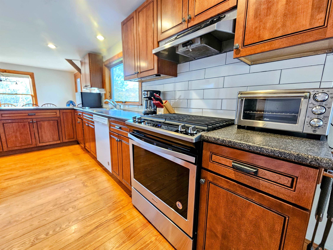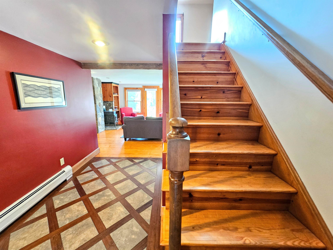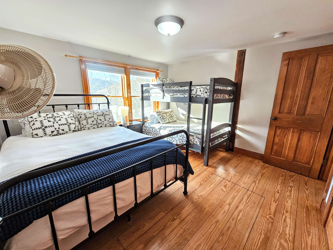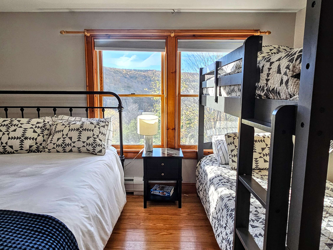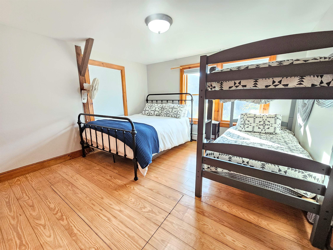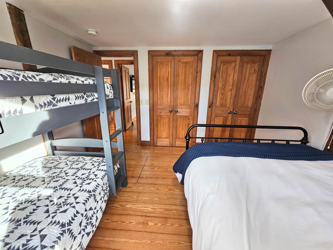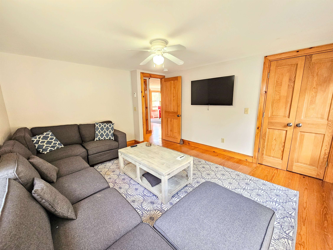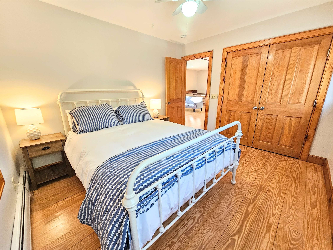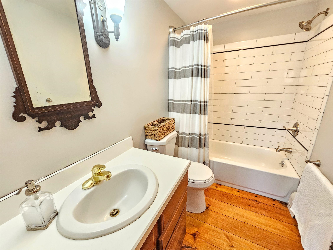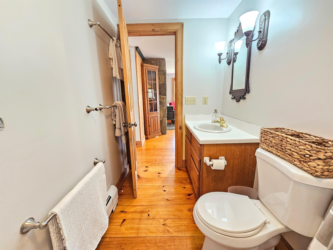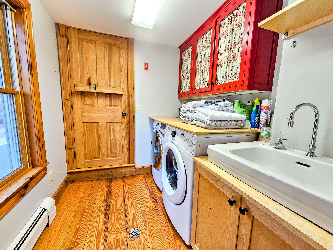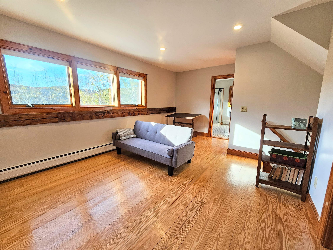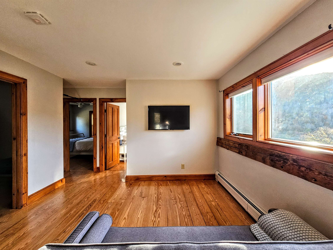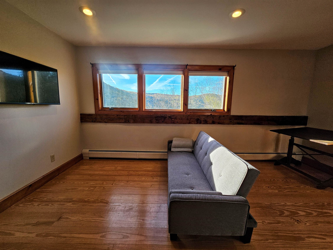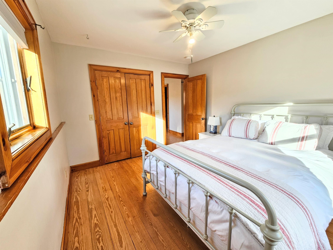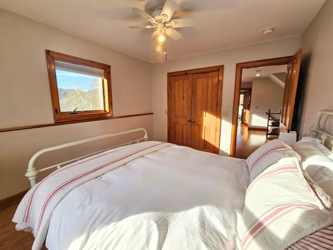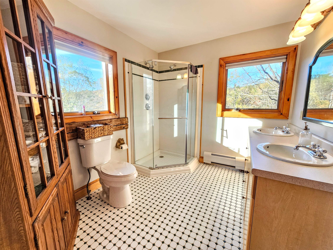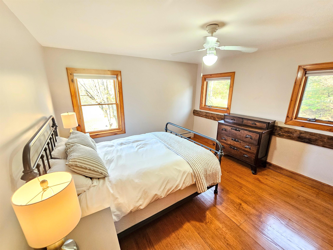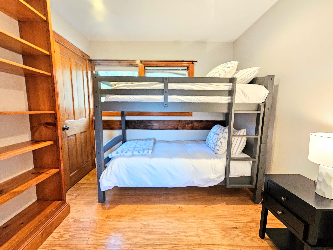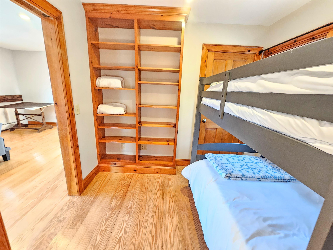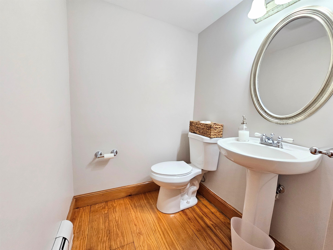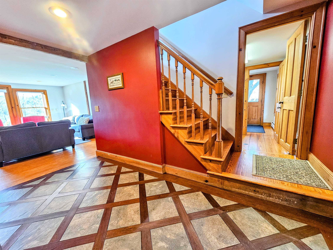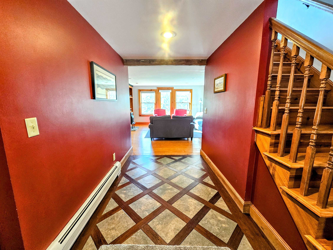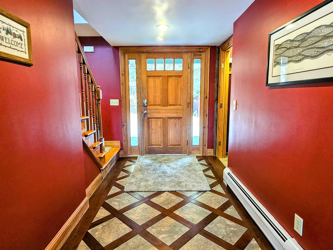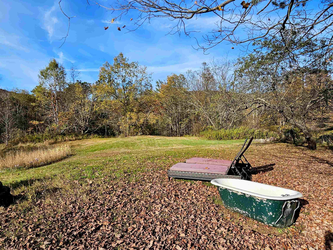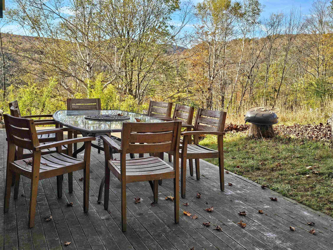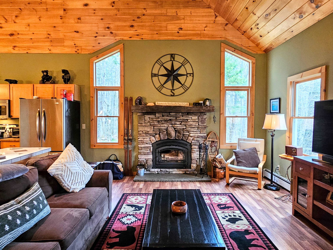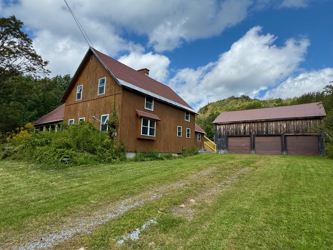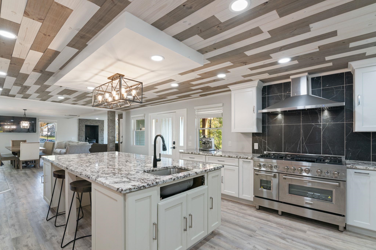1 of 41
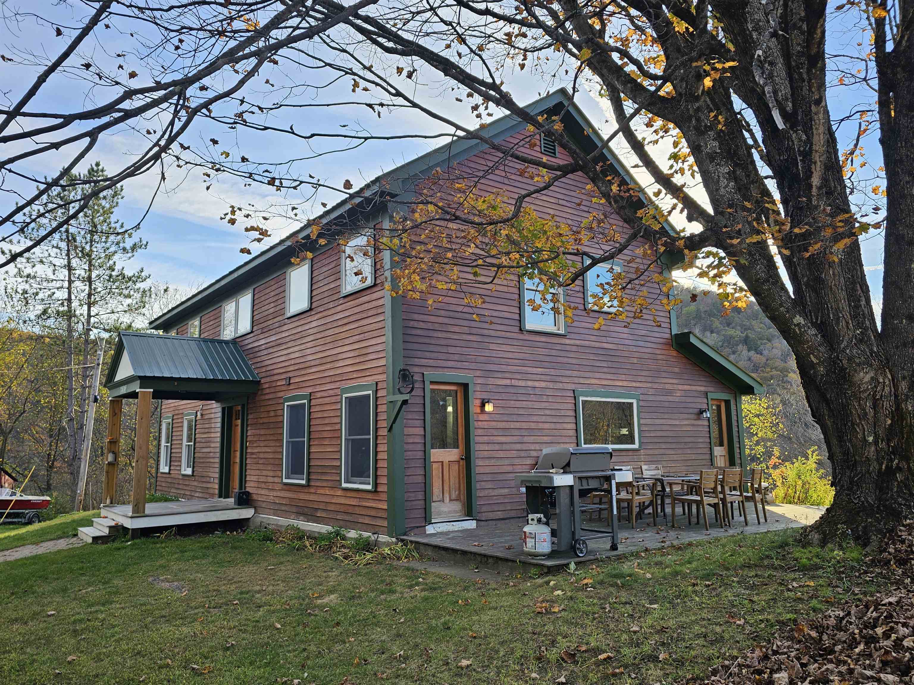
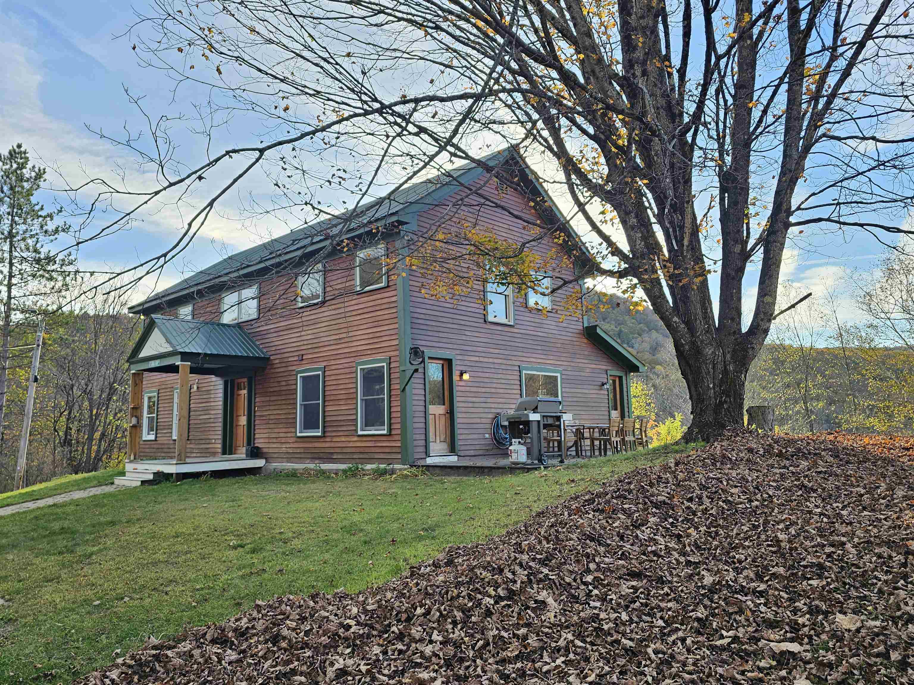
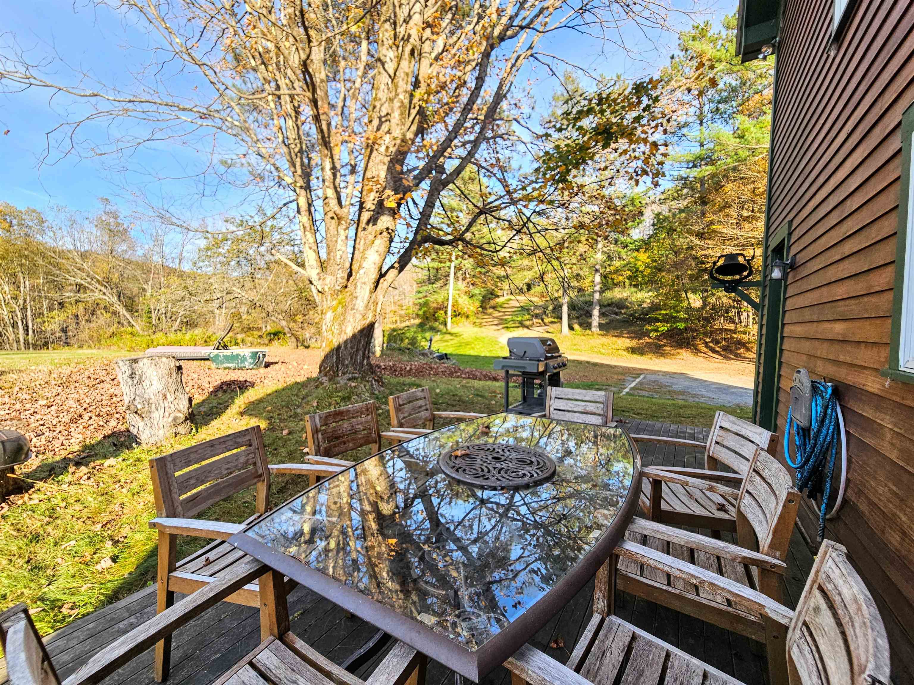
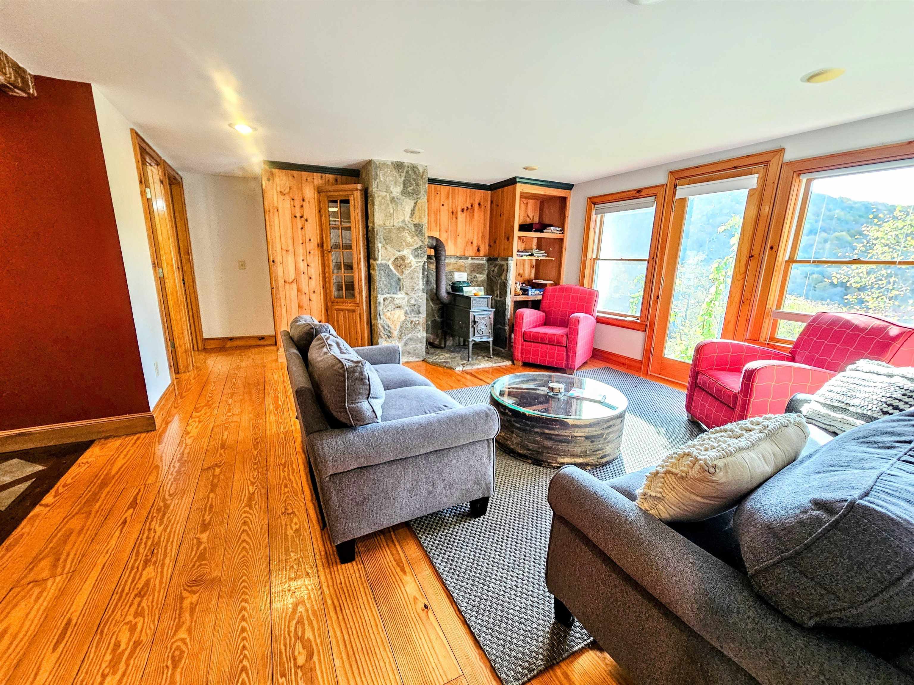
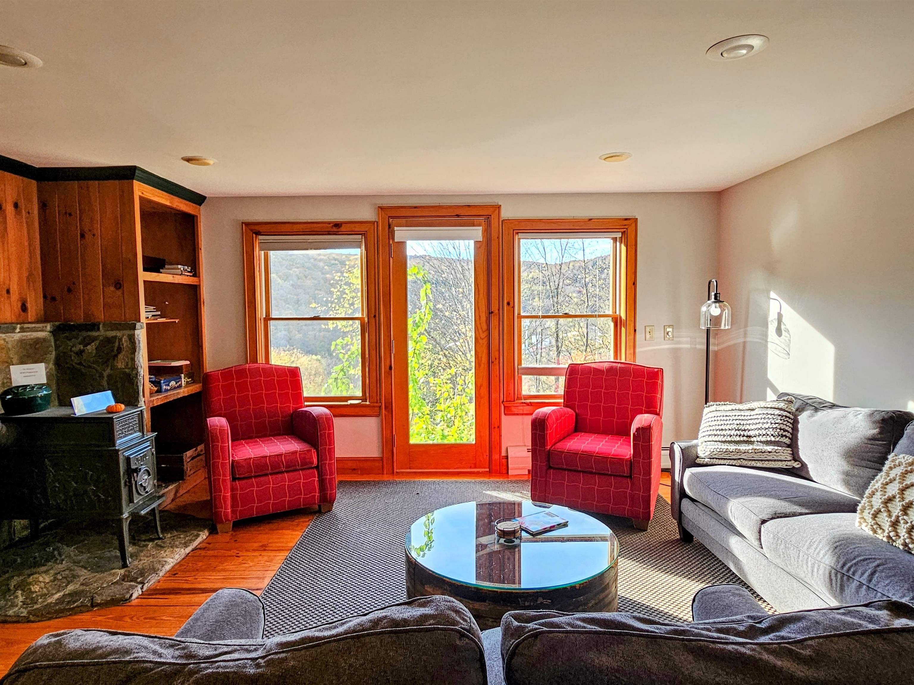
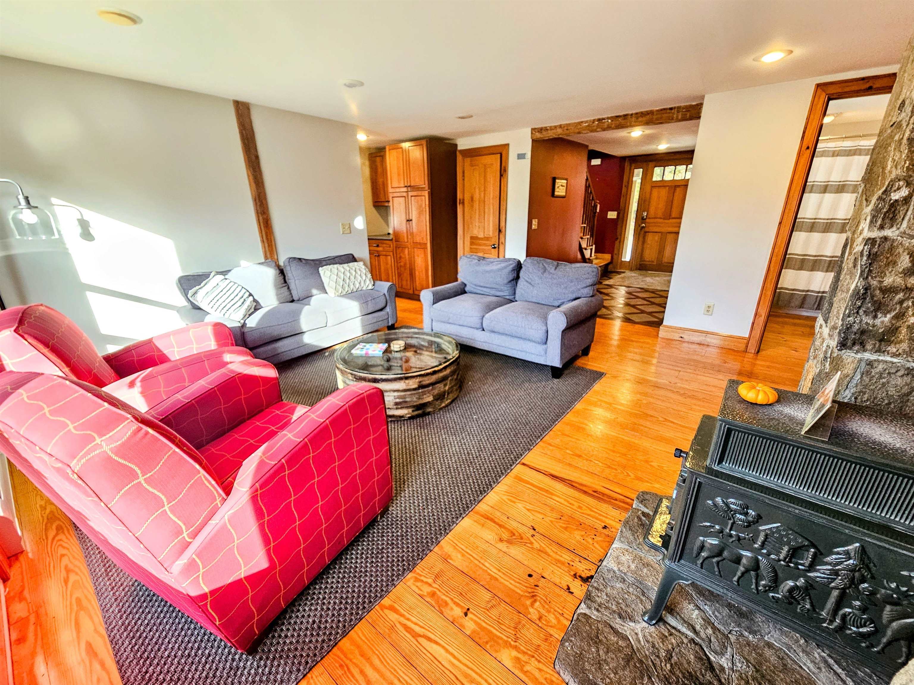
General Property Information
- Property Status:
- Active
- Price:
- $520, 000
- Assessed:
- $0
- Assessed Year:
- County:
- VT-Bennington
- Acres:
- 4.00
- Property Type:
- Single Family
- Year Built:
- 2000
- Agency/Brokerage:
- Could not find
Southern Vermont Realty Group - Bedrooms:
- 4
- Total Baths:
- 3
- Sq. Ft. (Total):
- 2120
- Tax Year:
- Taxes:
- $0
- Association Fees:
Set above the heart of Readsboro Village, this inviting four+ bedroom, two-and-a-half-bath home combines classic Vermont character with a versatile and welcoming layout. The first floor offers a formal living room centered around a striking fieldstone fireplace with a cast-iron woodstove, a separate den/media room for relaxation or movie night, a first-floor bedroom, a tasteful full bath, an additional half bath, and a convenient full laundry area. The large formal entry hall includes a coat closet and plenty of space to shed gear after a day outdoors. The open kitchen and dining area flow seamlessly together and extend out to a side deck that’s perfect for al fresco dining or entertaining against the backdrop of mountain sunsets over the village below or across the open yard. Upstairs, you’ll find three additional bedrooms, another tasteful bathroom, a bunk area, and a spacious bonus room — an ideal spot for relaxing, creative projects, or game night. Set on approximately 4 acres with open lawn and elevated views, this home offers a sense of country serenity while being just moments from recreation and community. Snowmobile and cross-country ski trails are less than half a mile away, and you’re within easy reach of Mount Snow Ski Resort (22 miles), Wilmington Village (14 miles), Berkshire East in Charlemont (15 miles), and Jiminy Peak and MASSMoCA in North Adams (18 miles). *Sale is subject to subdivision approval*
Interior Features
- # Of Stories:
- 2
- Sq. Ft. (Total):
- 2120
- Sq. Ft. (Above Ground):
- 2120
- Sq. Ft. (Below Ground):
- 0
- Sq. Ft. Unfinished:
- 920
- Rooms:
- 8
- Bedrooms:
- 4
- Baths:
- 3
- Interior Desc:
- Ceiling Fan, Dining Area, Furnished, Hearth, Kitchen/Dining, Natural Woodwork, 1st Floor Laundry
- Appliances Included:
- Gas Cooktop, Dishwasher, Dryer, Microwave, Gas Range, Refrigerator, Washer, Oil Water Heater, Exhaust Fan
- Flooring:
- Heating Cooling Fuel:
- Water Heater:
- Basement Desc:
- Concrete Floor, Exterior Access
Exterior Features
- Style of Residence:
- Other
- House Color:
- Time Share:
- No
- Resort:
- Exterior Desc:
- Exterior Details:
- Amenities/Services:
- Land Desc.:
- Country Setting, Mountain View, Walking Trails, Near Paths, Near Snowmobile Trails, Near ATV Trail
- Suitable Land Usage:
- Roof Desc.:
- Metal
- Driveway Desc.:
- Gravel
- Foundation Desc.:
- Concrete
- Sewer Desc.:
- Public
- Garage/Parking:
- No
- Garage Spaces:
- 0
- Road Frontage:
- 0
Other Information
- List Date:
- 2025-10-27
- Last Updated:


