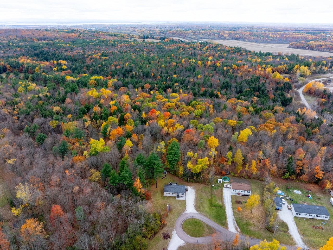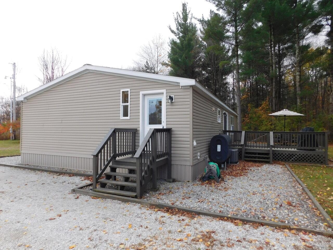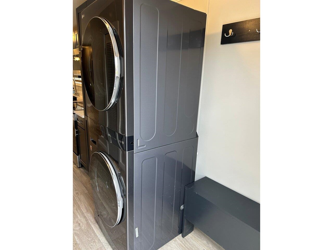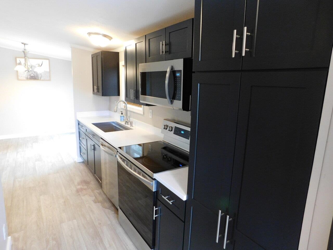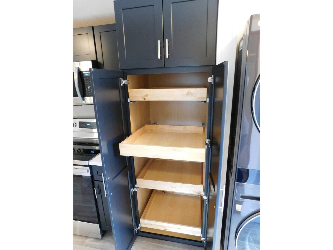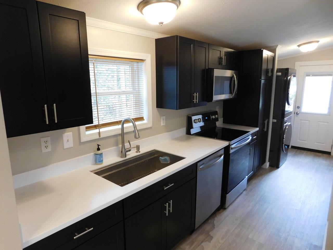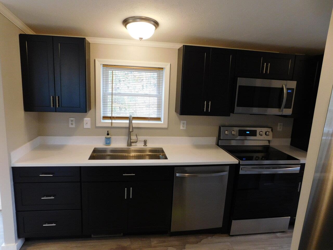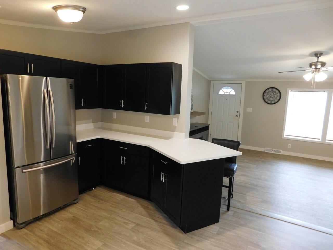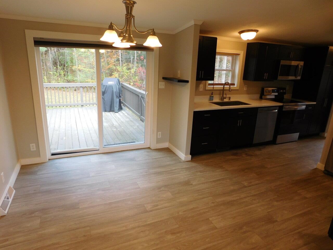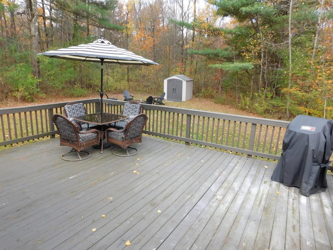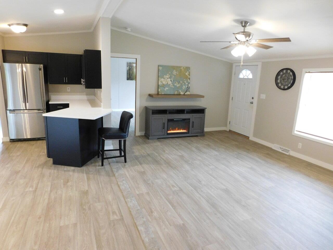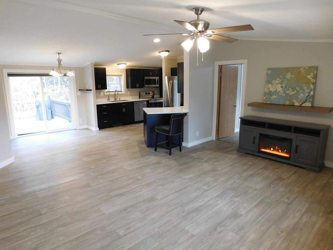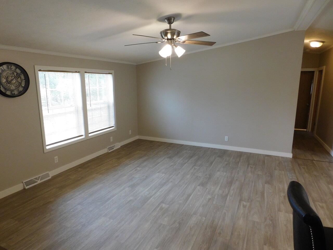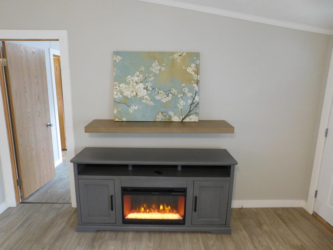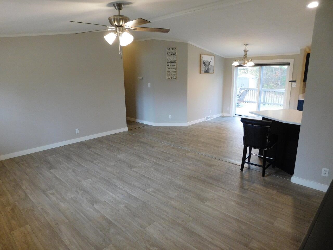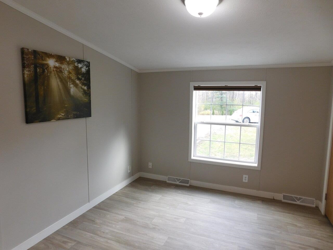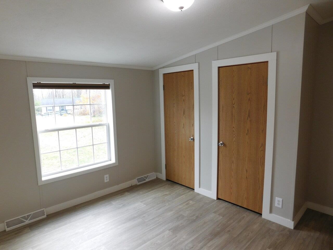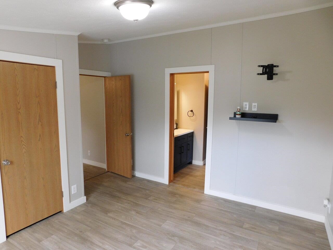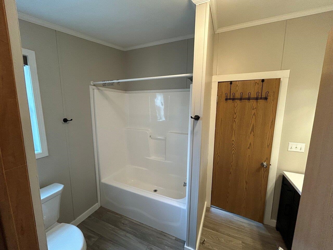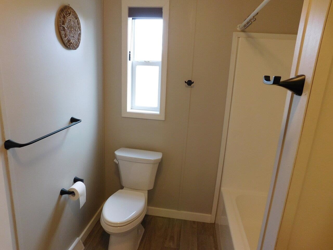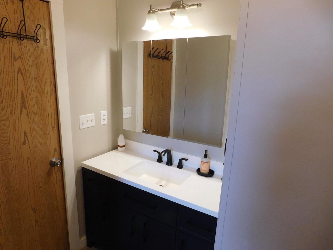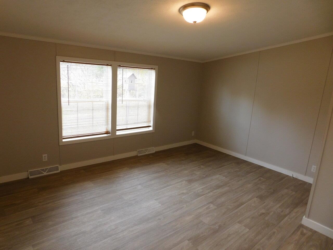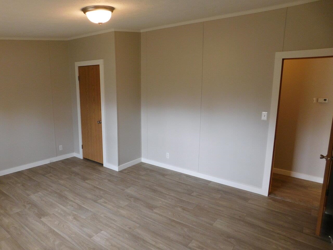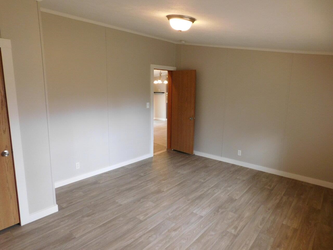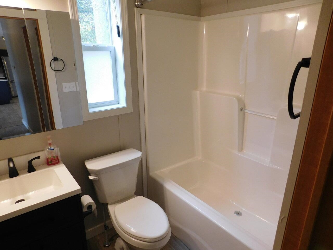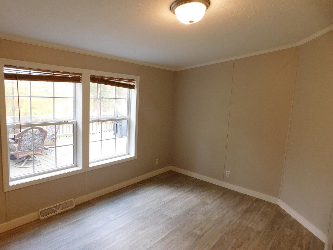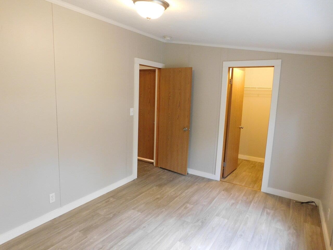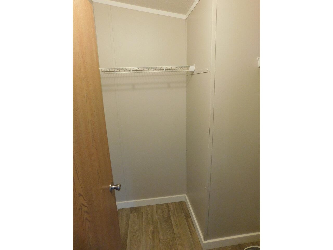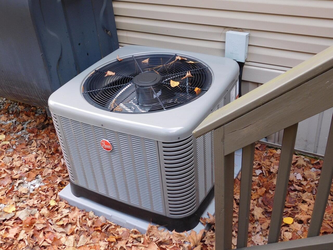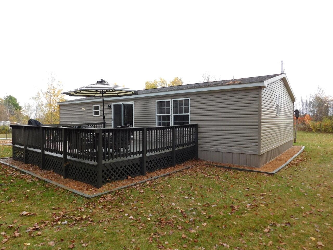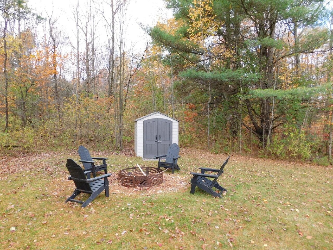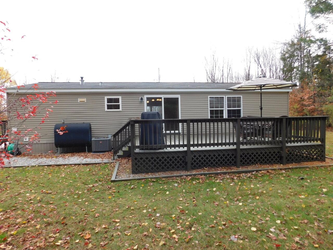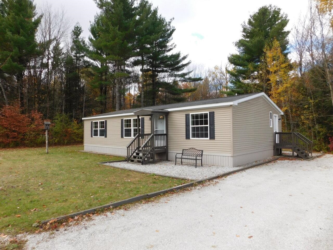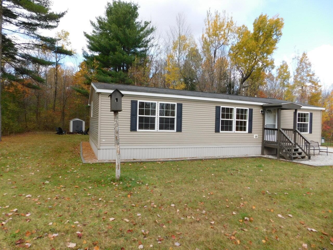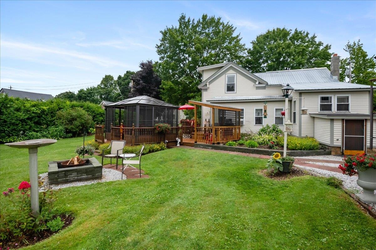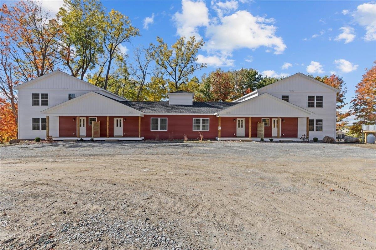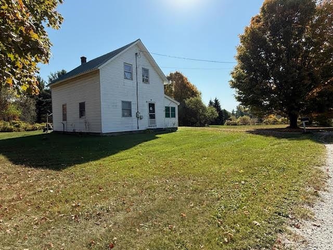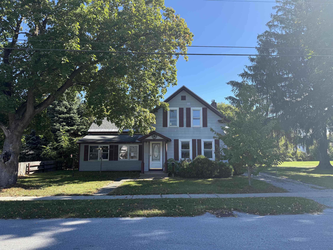1 of 40
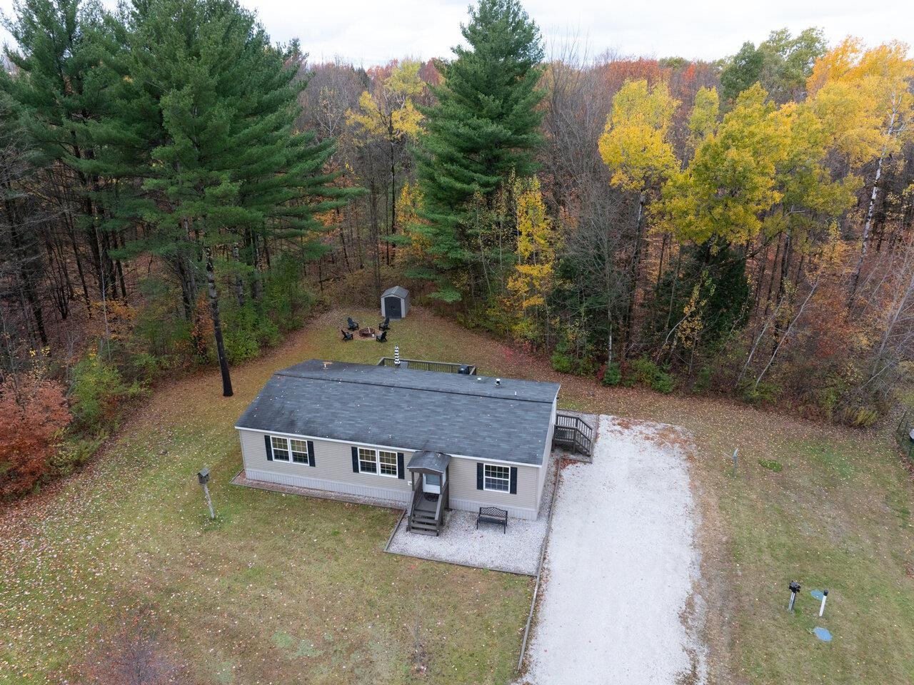
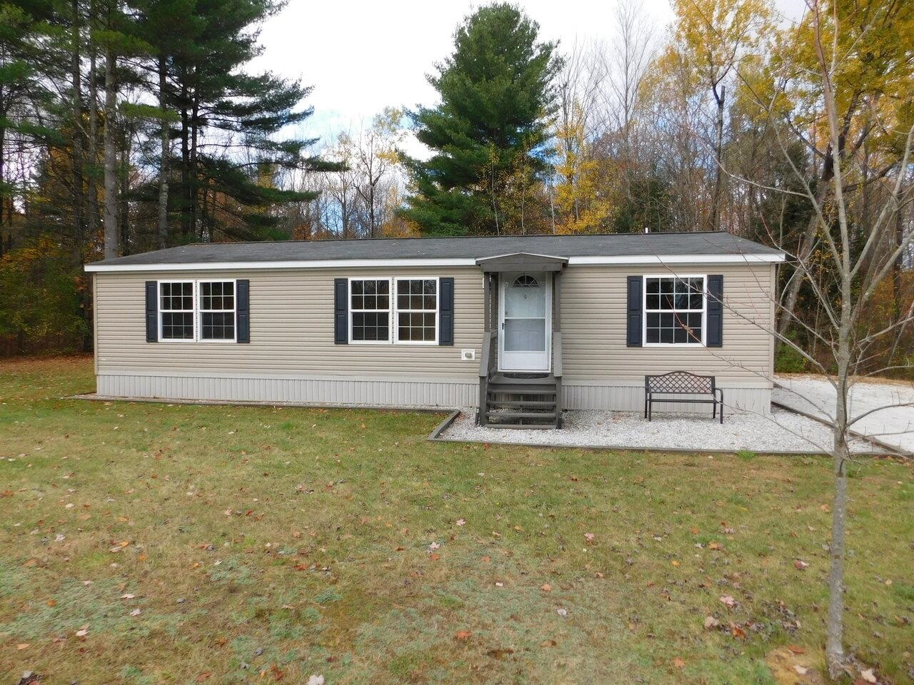
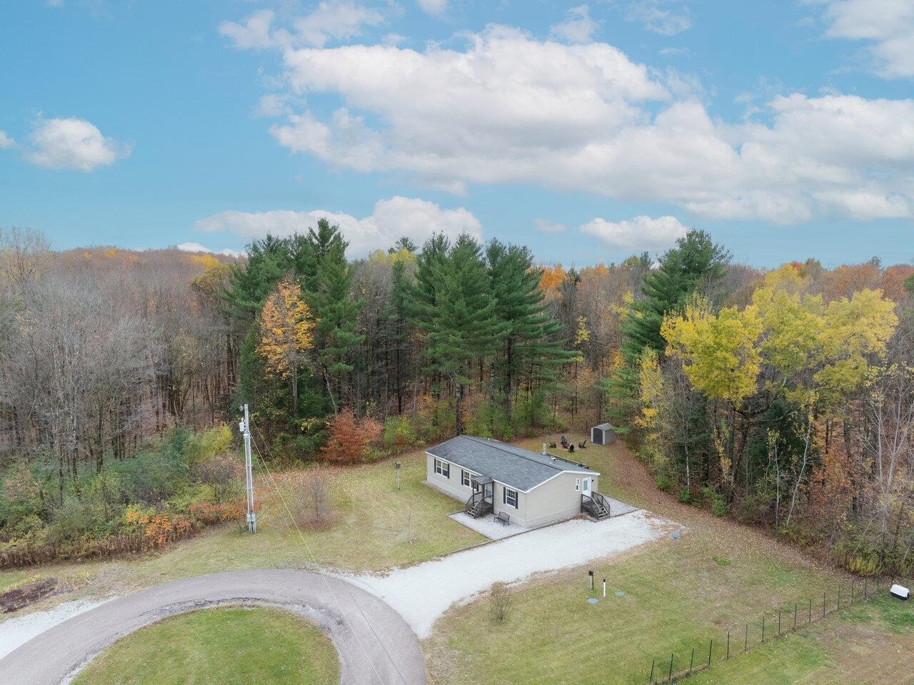
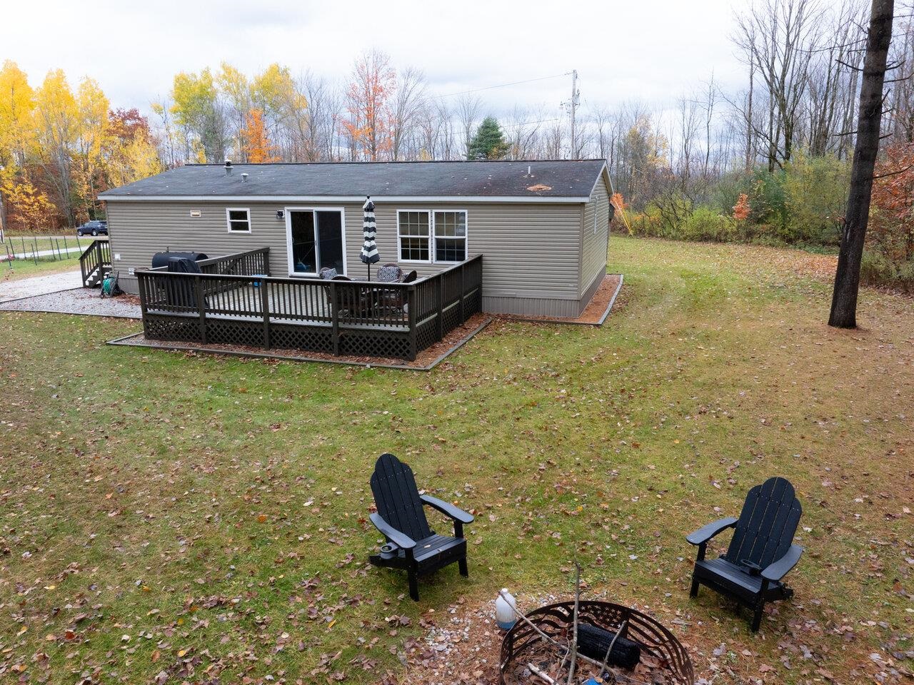
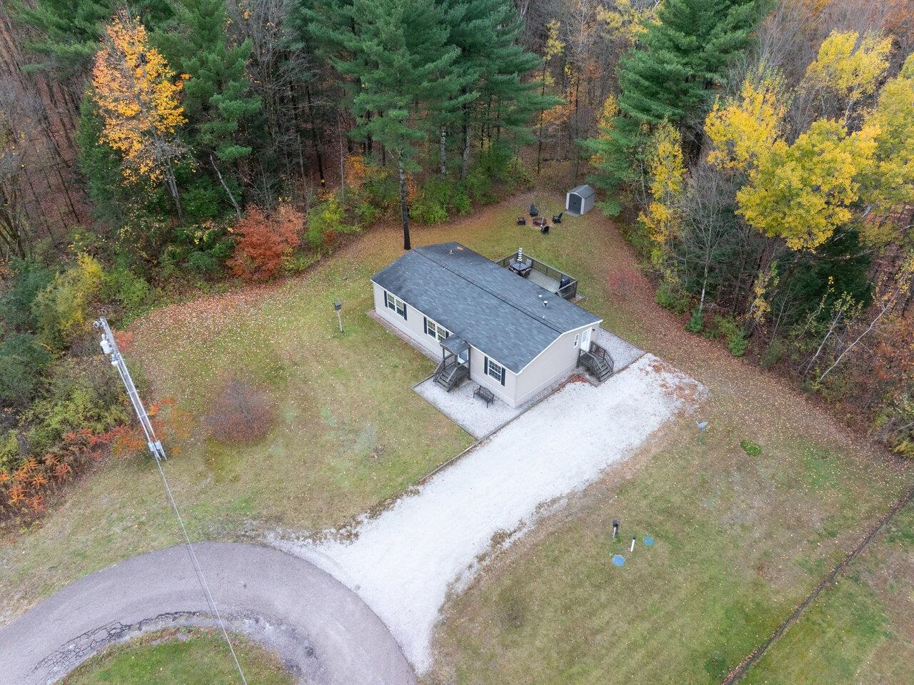
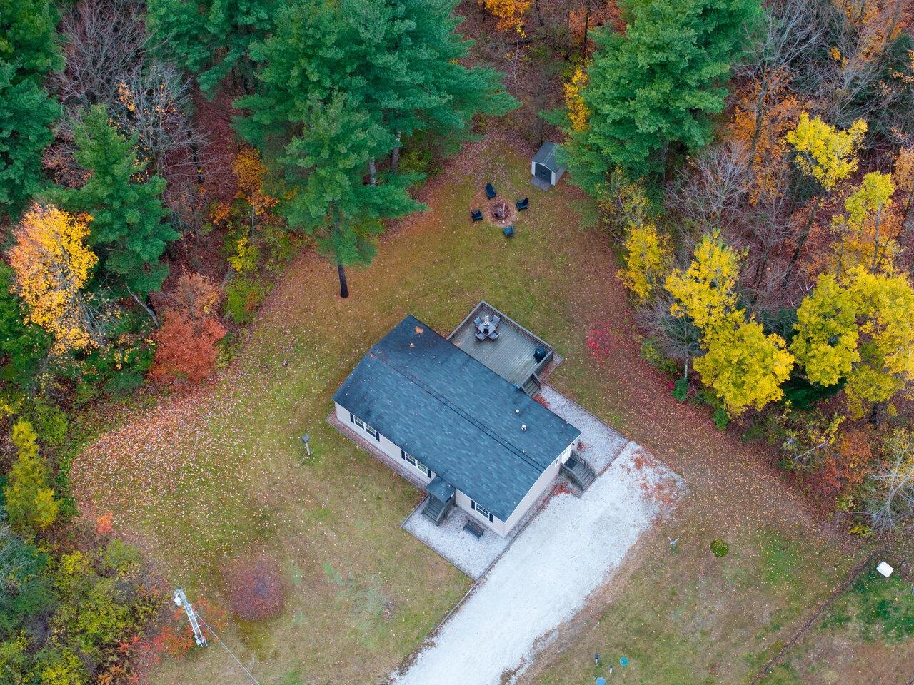
General Property Information
- Property Status:
- Active
- Price:
- $329, 000
- Assessed:
- $0
- Assessed Year:
- County:
- VT-Franklin
- Acres:
- 1.38
- Property Type:
- Mobile Home
- Year Built:
- 2012
- Agency/Brokerage:
- Lipkin Audette Team
Coldwell Banker Hickok and Boardman - Bedrooms:
- 3
- Total Baths:
- 2
- Sq. Ft. (Total):
- 1296
- Tax Year:
- 2025
- Taxes:
- $3, 365
- Association Fees:
Stunningly updated home on an expansive 1.38-acre lot! Nestled on a cul-de-sac just outside of St. Albans, this 3-bedroom, 2-full-bath, home is move-in ready! Step inside and be greeted by a bright, open floor plan ideal for entertaining! Gorgeous luxury vinyl plank flooring throughout the home, Corian countertops, and matching Samsung stainless steel appliances really set this home apart. Large dining space has sliders to a generous 16x20 back deck with a Weber grill and outdoor dining set with umbrella included in the sale! Side entrance boasts a cute mudroom space, and a newer, stackable, LG washer/dryer. Brand new central air system installed in September 2025! Bedrooms are all spacious and have deep closet spaces. Both full baths are updated and so fresh and clean! Outside, find a handy garden shed for all your tools, and a relaxing fire pit area with included Adirondack chairs to unwind at the end of a long day. Only 8 minutes from I-89 and St. Albans for easy commuting anywhere you want to go!
Interior Features
- # Of Stories:
- 1
- Sq. Ft. (Total):
- 1296
- Sq. Ft. (Above Ground):
- 1296
- Sq. Ft. (Below Ground):
- 0
- Sq. Ft. Unfinished:
- 0
- Rooms:
- 9
- Bedrooms:
- 3
- Baths:
- 2
- Interior Desc:
- Cathedral Ceiling, Ceiling Fan, Dining Area, 1 Fireplace, Kitchen/Dining, Living/Dining, Walk-in Closet, 1st Floor Laundry
- Appliances Included:
- Dishwasher, Dryer, Microwave, Electric Range, Refrigerator, Washer, Owned Water Heater, Tank Water Heater
- Flooring:
- Vinyl Plank
- Heating Cooling Fuel:
- Water Heater:
- Basement Desc:
- Slab
Exterior Features
- Style of Residence:
- Double Wide, Manuf/Mobile, Ranch, Single Level
- House Color:
- Beige
- Time Share:
- No
- Resort:
- Exterior Desc:
- Exterior Details:
- Deck, Garden Space, Natural Shade, Shed
- Amenities/Services:
- Land Desc.:
- Country Setting, Landscaped, Level, Secluded, Subdivision
- Suitable Land Usage:
- Roof Desc.:
- Asphalt Shingle
- Driveway Desc.:
- Crushed Stone
- Foundation Desc.:
- Skirted, Concrete Slab
- Sewer Desc.:
- Concrete, Leach Field, On-Site Septic Exists, Shared
- Garage/Parking:
- No
- Garage Spaces:
- 0
- Road Frontage:
- 148
Other Information
- List Date:
- 2025-10-28
- Last Updated:


