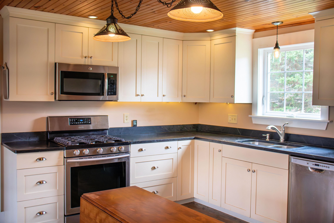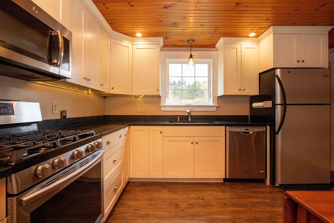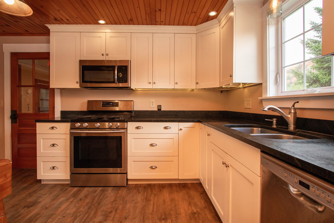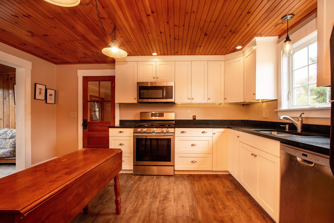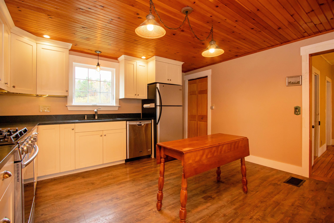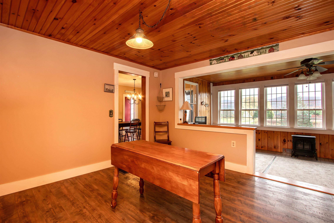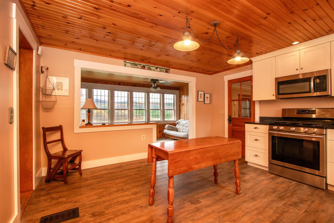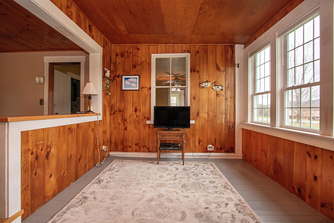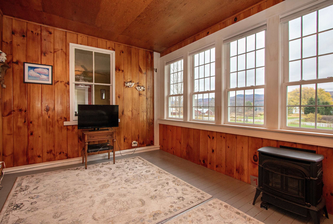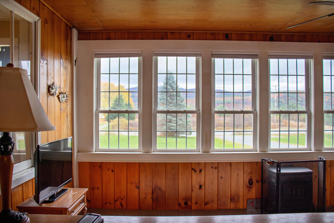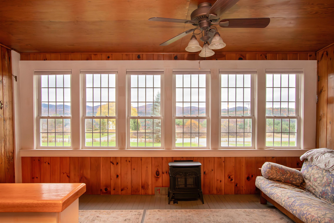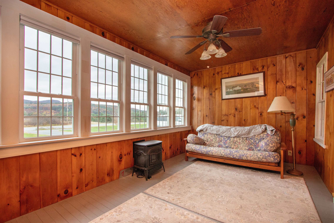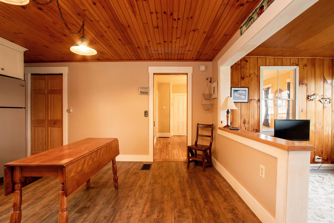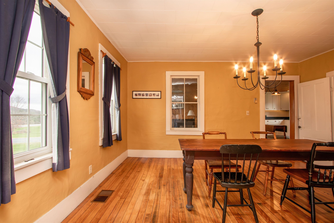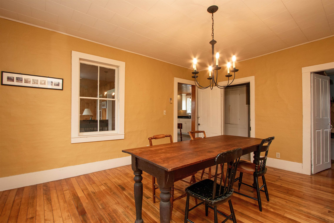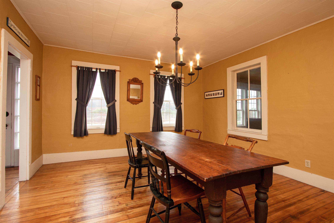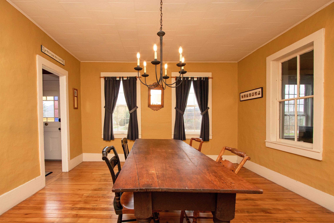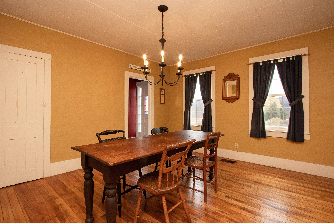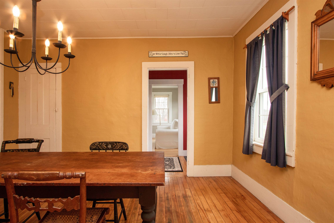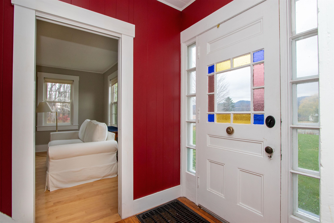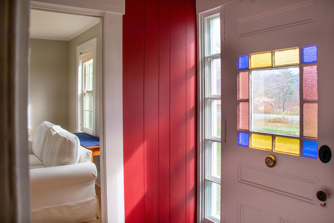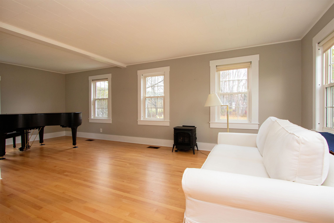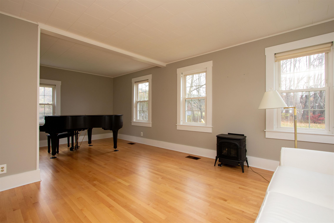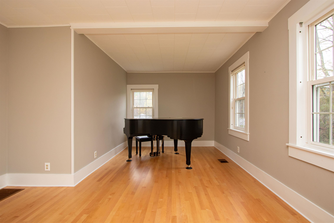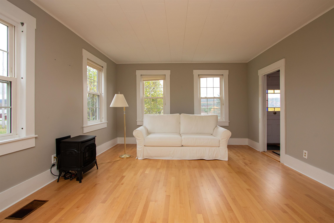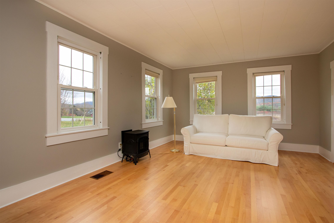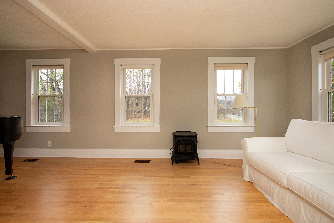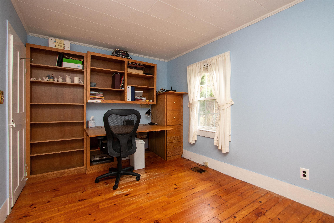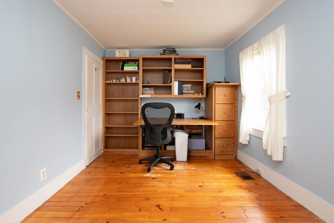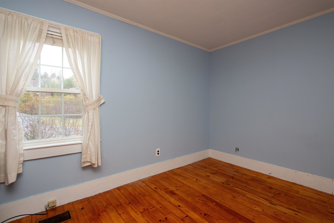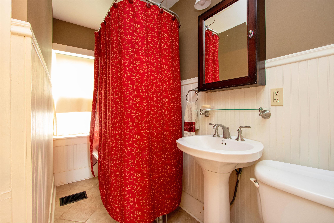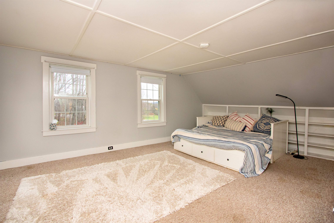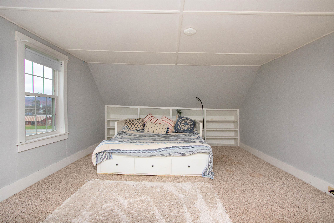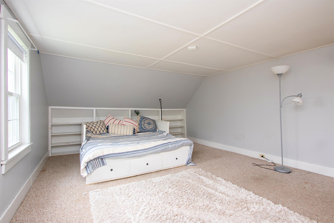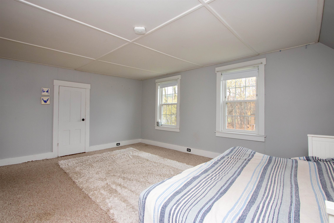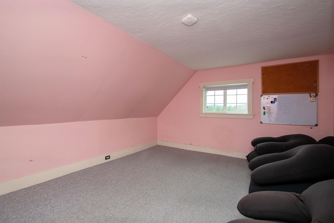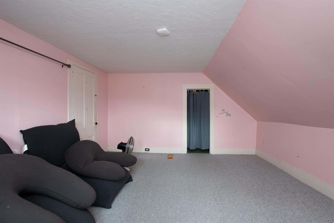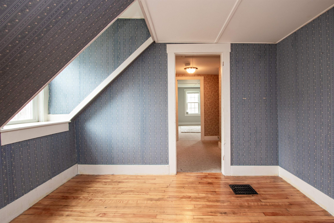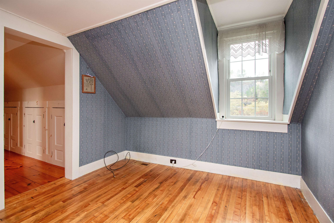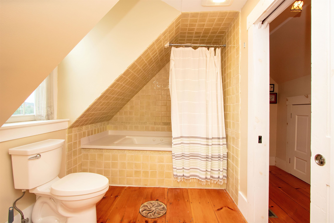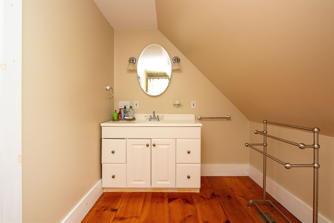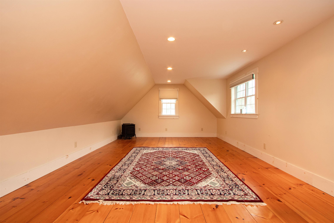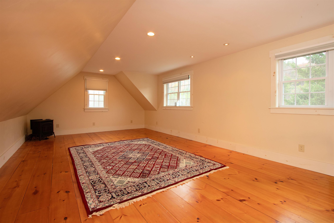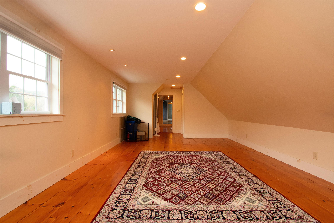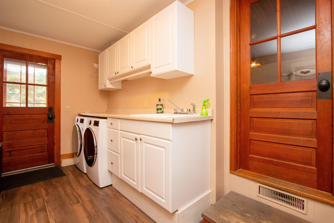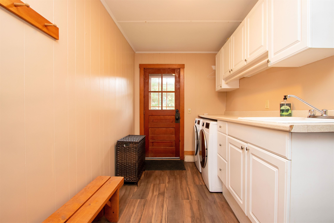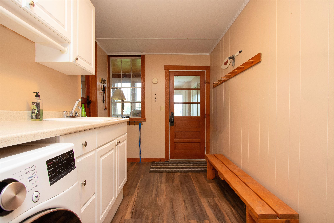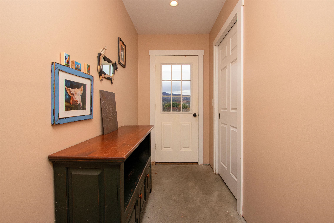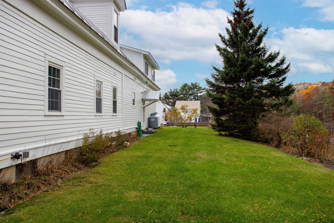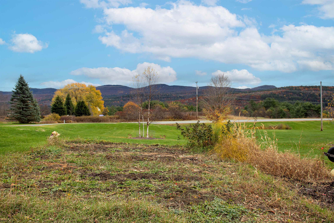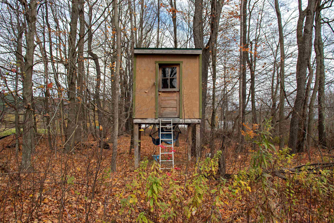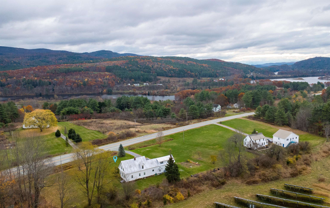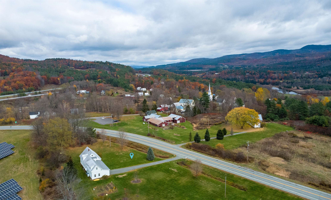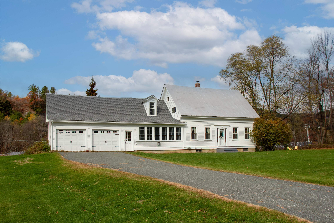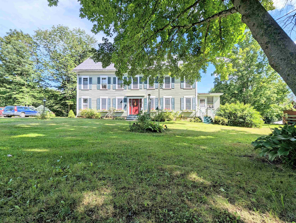1 of 60
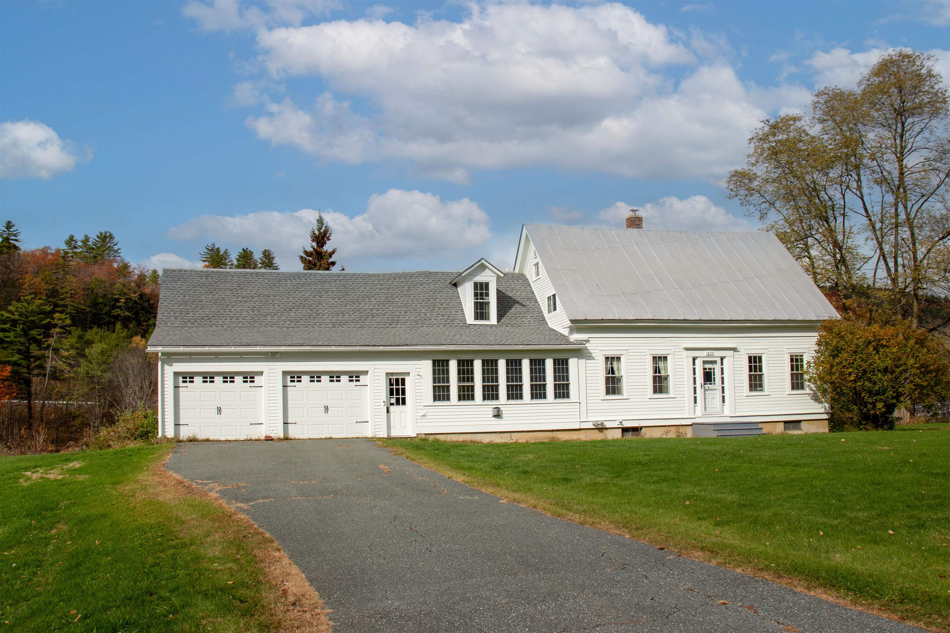
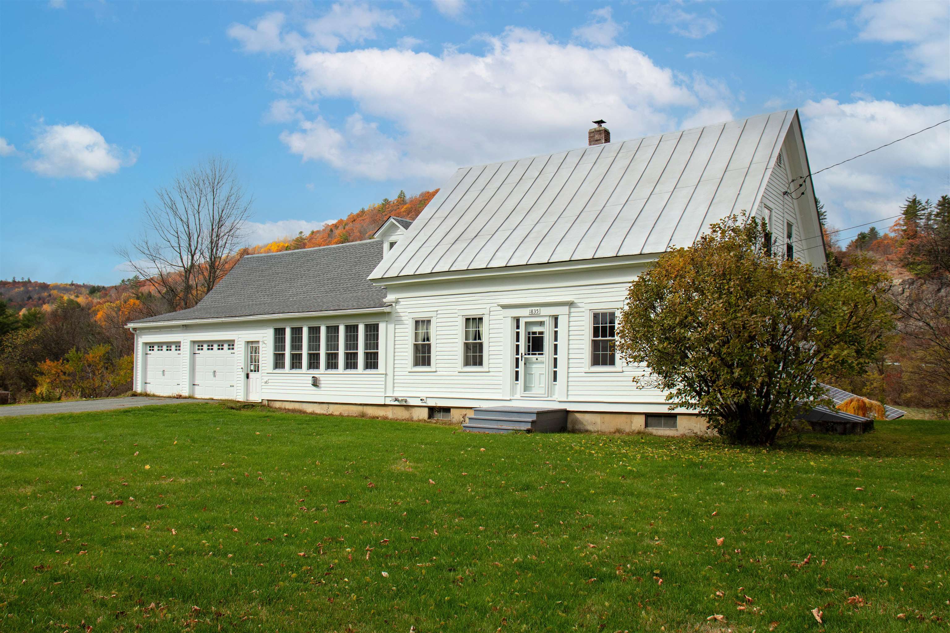
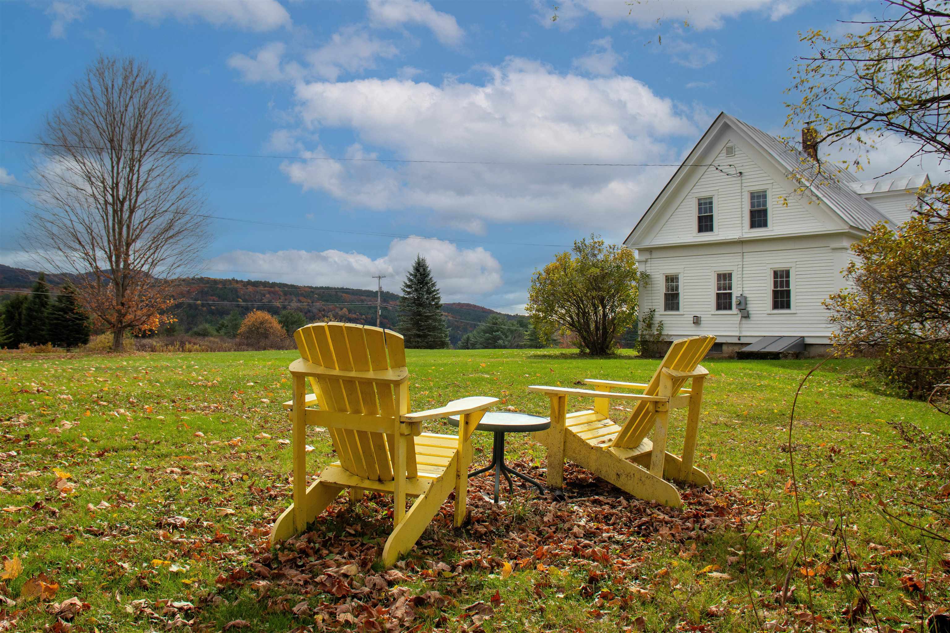
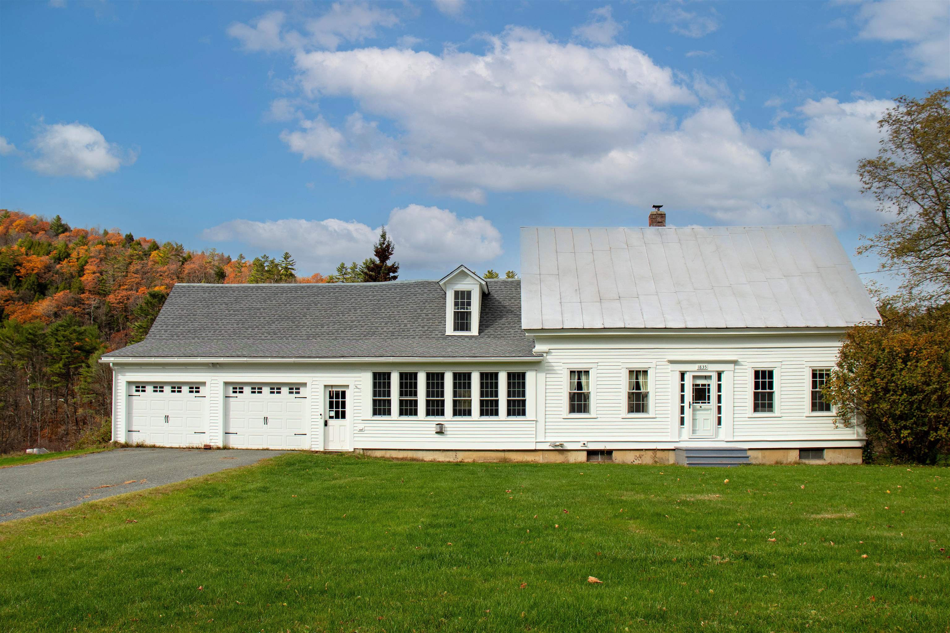
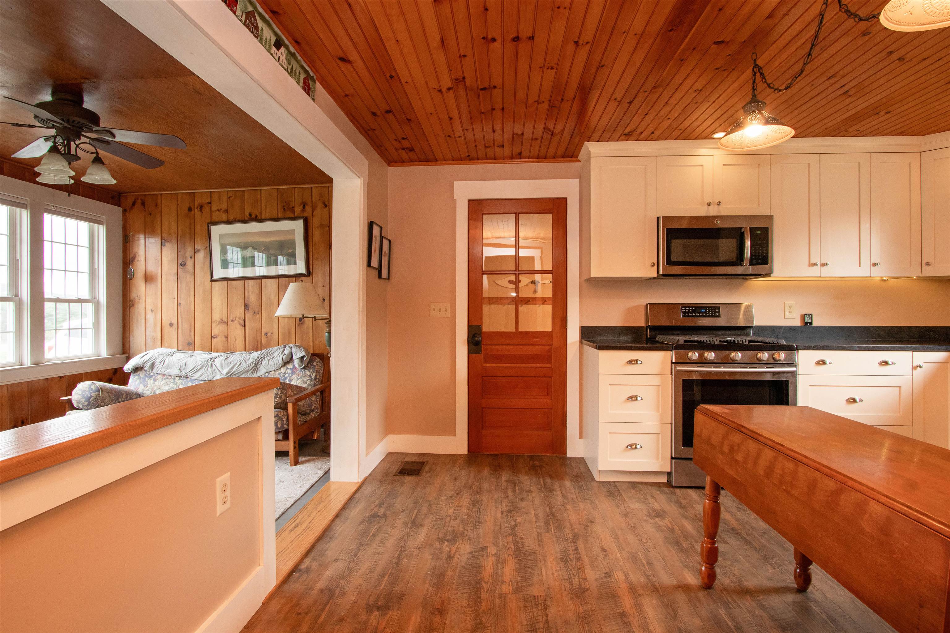
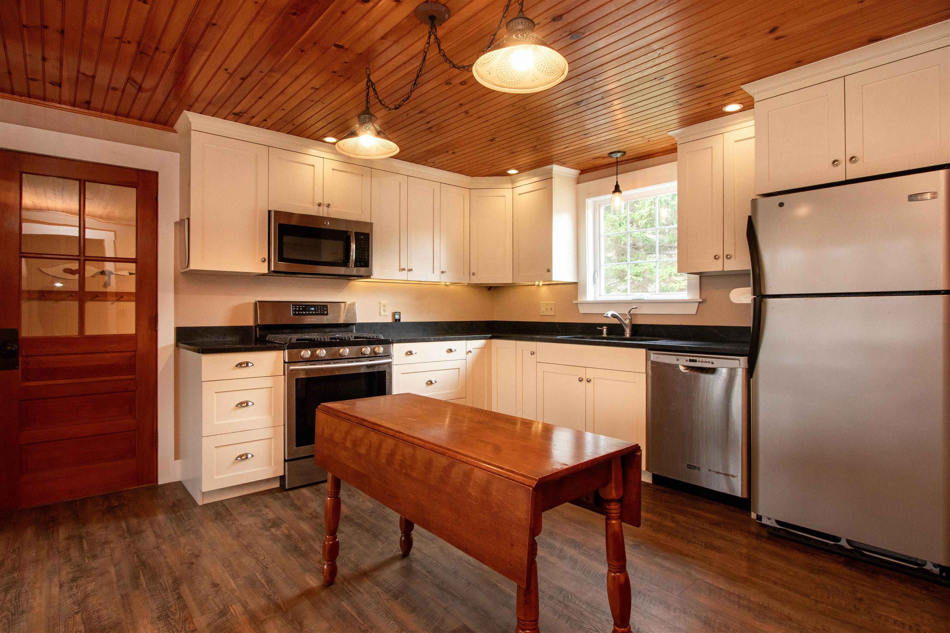
General Property Information
- Property Status:
- Active Under Contract
- Price:
- $450, 000
- Assessed:
- $0
- Assessed Year:
- County:
- VT-Caledonia
- Acres:
- 1.00
- Property Type:
- Single Family
- Year Built:
- 1835
- Agency/Brokerage:
- Mary Scott
Tim Scott Real Estate - Bedrooms:
- 4
- Total Baths:
- 2
- Sq. Ft. (Total):
- 2516
- Tax Year:
- 2025
- Taxes:
- $4, 196
- Association Fees:
Built in 1835, this timeless home has been thoughtfully updated to blend modern convenience with classic New England character. The main level features a welcoming entryway with direct access to the garage and a handy mudroom/laundry area. The spacious kitchen opens to an enclosed porch or sitting room with a wall of windows that frame a peaceful Vermont view perfect for morning coffee or quiet afternoons. A central formal dining room, a home office or potential first-floor bedroom, a full bath, and a large living room complete the main level. Upstairs offers a generous primary bedroom with two closets, a bath, two additional bedrooms, cozy sitting nooks, and clever storage spaces throughout. Set back from the road, the lot provides room for gardens, play, and outdoor enjoyment. You’ll love the convenient location close to I-91 for an easy commute, yet still surrounded by the small-town charm Barnet is known for rolling hills, a close-knit community, and nearby access to Harvey’s Lake and the Connecticut River for year-round recreation.
Interior Features
- # Of Stories:
- 1.5
- Sq. Ft. (Total):
- 2516
- Sq. Ft. (Above Ground):
- 2516
- Sq. Ft. (Below Ground):
- 0
- Sq. Ft. Unfinished:
- 1130
- Rooms:
- 9
- Bedrooms:
- 4
- Baths:
- 2
- Interior Desc:
- Ceiling Fan, Dining Area, Natural Light, 1st Floor Laundry
- Appliances Included:
- Dryer, Freezer, Microwave, Gas Range, Refrigerator, Washer
- Flooring:
- Heating Cooling Fuel:
- Water Heater:
- Basement Desc:
- Concrete, Full, Unfinished
Exterior Features
- Style of Residence:
- Cape
- House Color:
- Time Share:
- No
- Resort:
- Exterior Desc:
- Exterior Details:
- Amenities/Services:
- Land Desc.:
- Landscaped, Open
- Suitable Land Usage:
- Roof Desc.:
- Metal, Asphalt Shingle
- Driveway Desc.:
- Paved
- Foundation Desc.:
- Concrete
- Sewer Desc.:
- Septic
- Garage/Parking:
- Yes
- Garage Spaces:
- 2
- Road Frontage:
- 440
Other Information
- List Date:
- 2025-10-27
- Last Updated:


