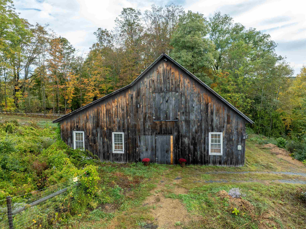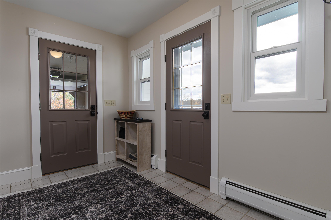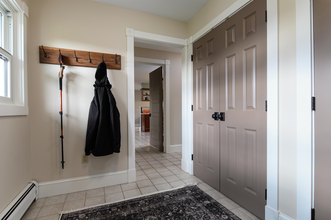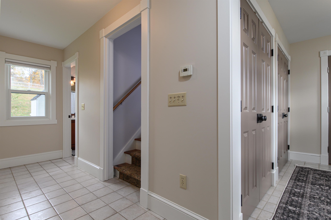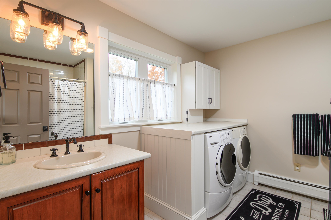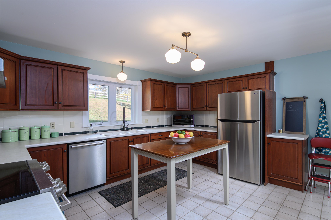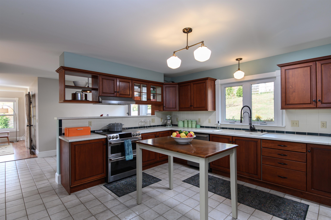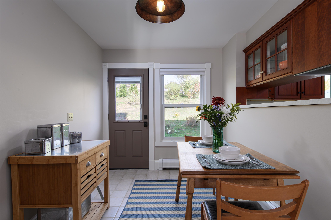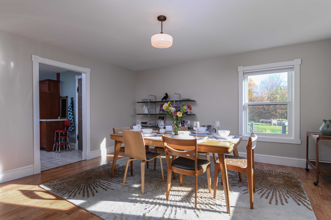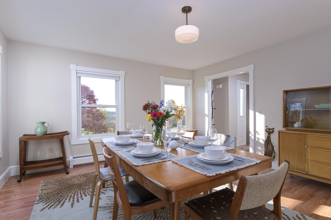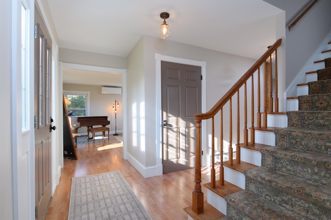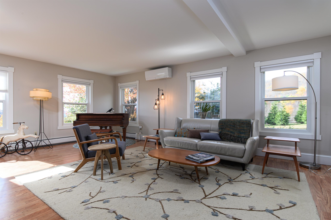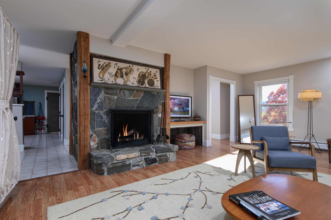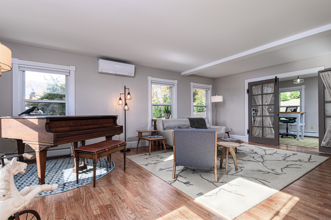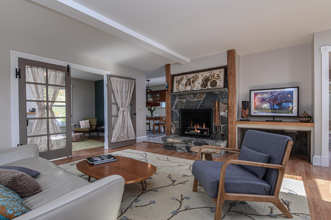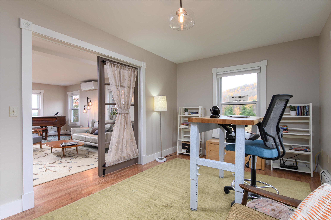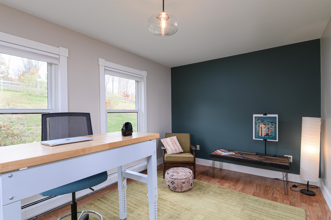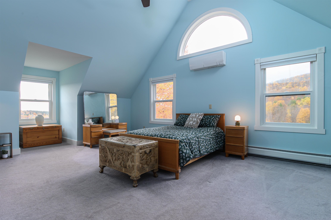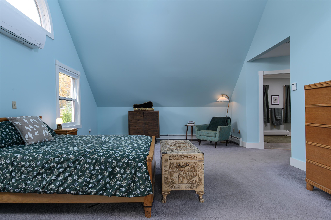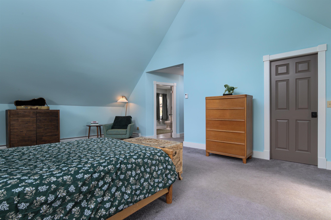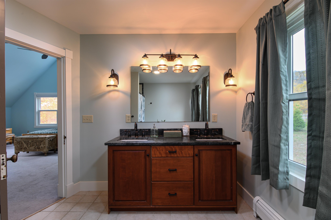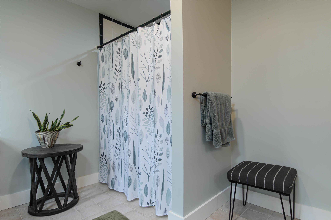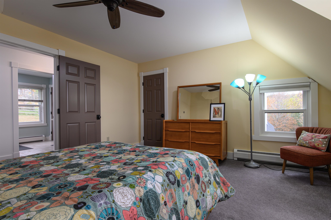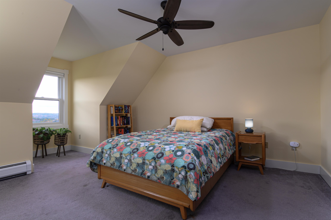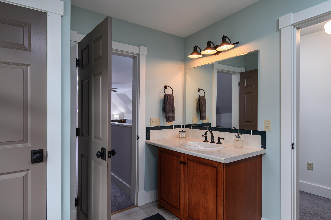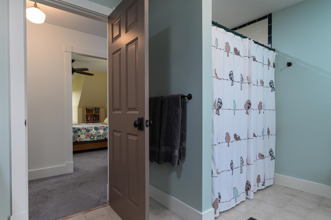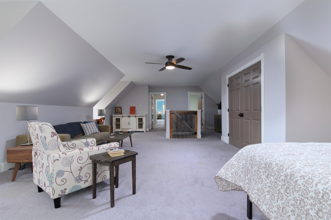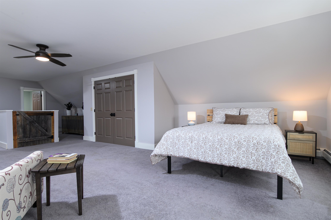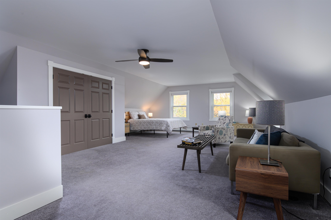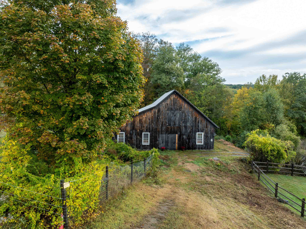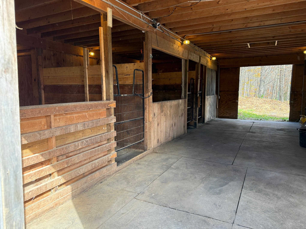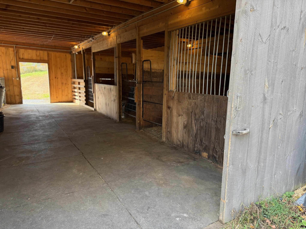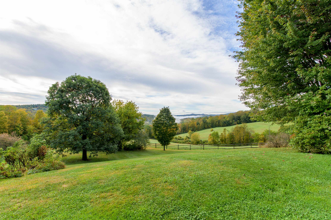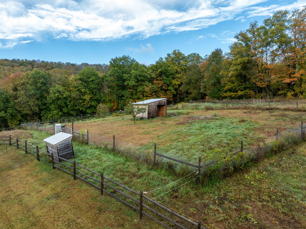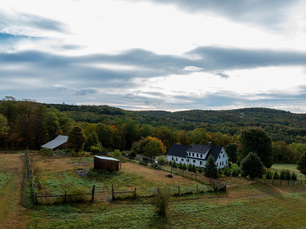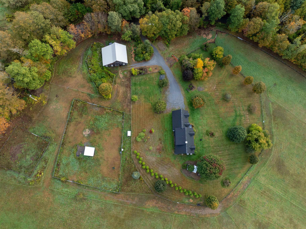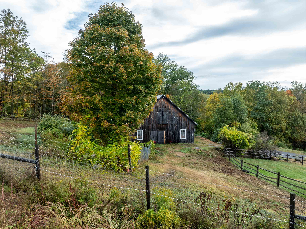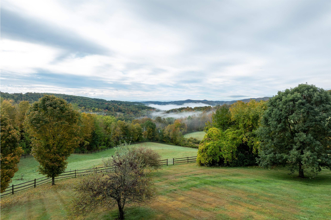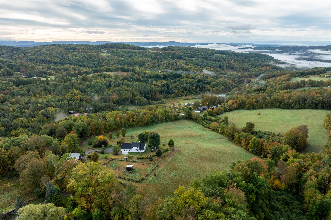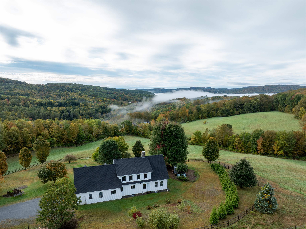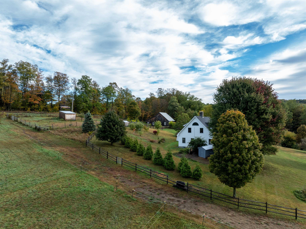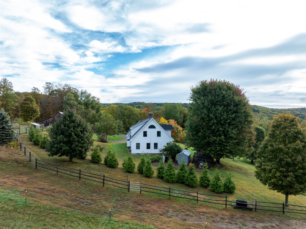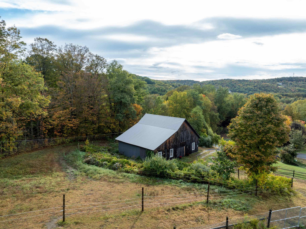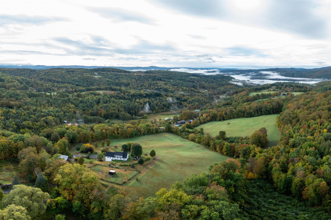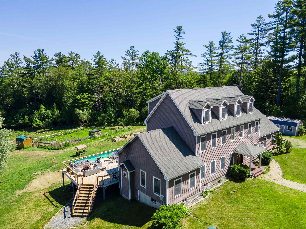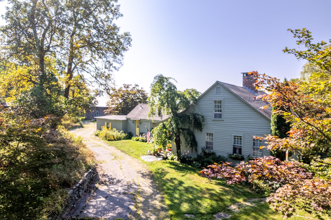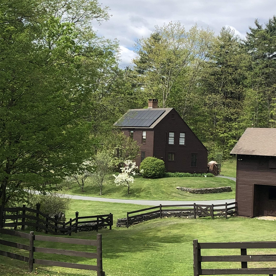1 of 50
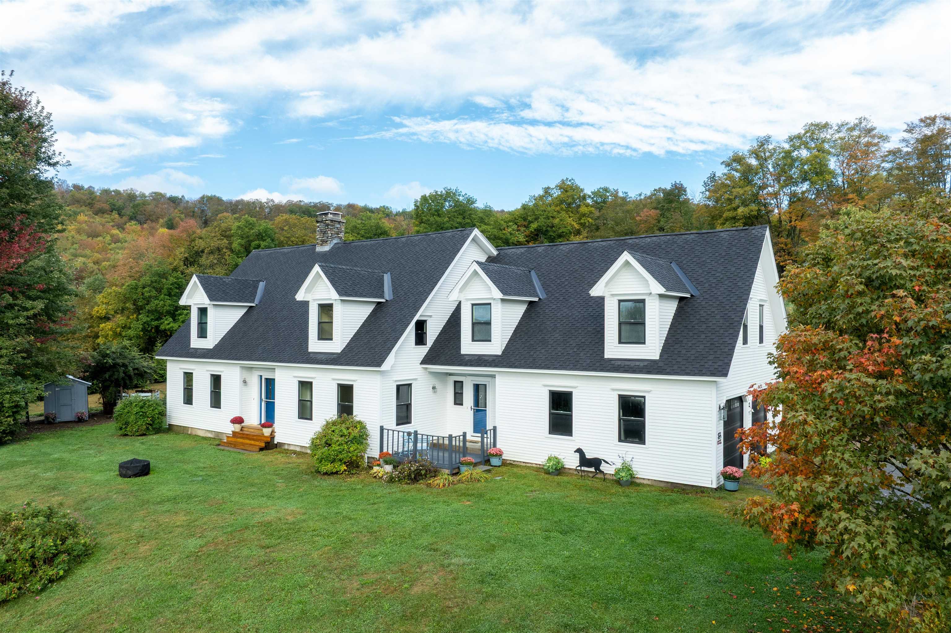
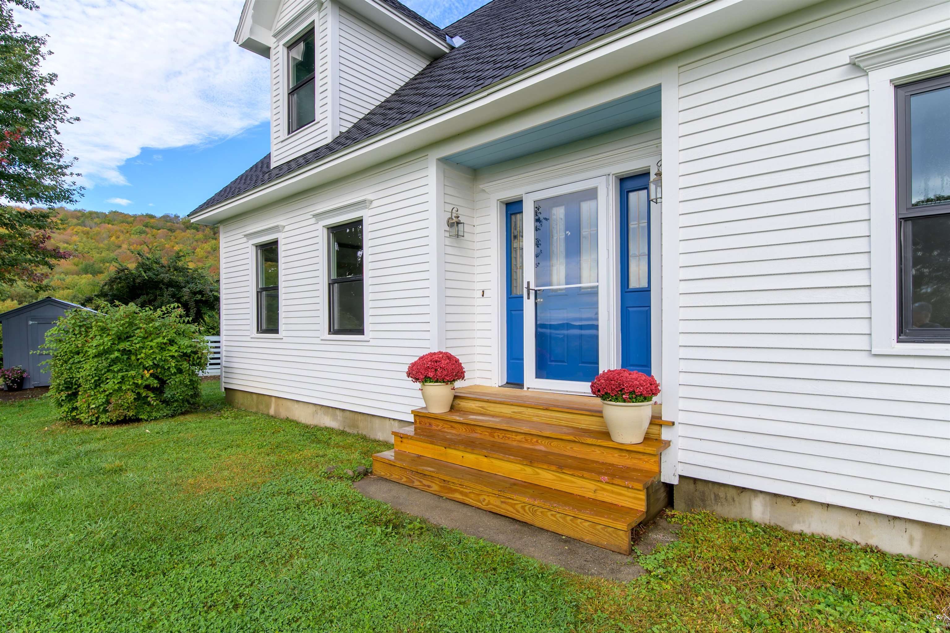
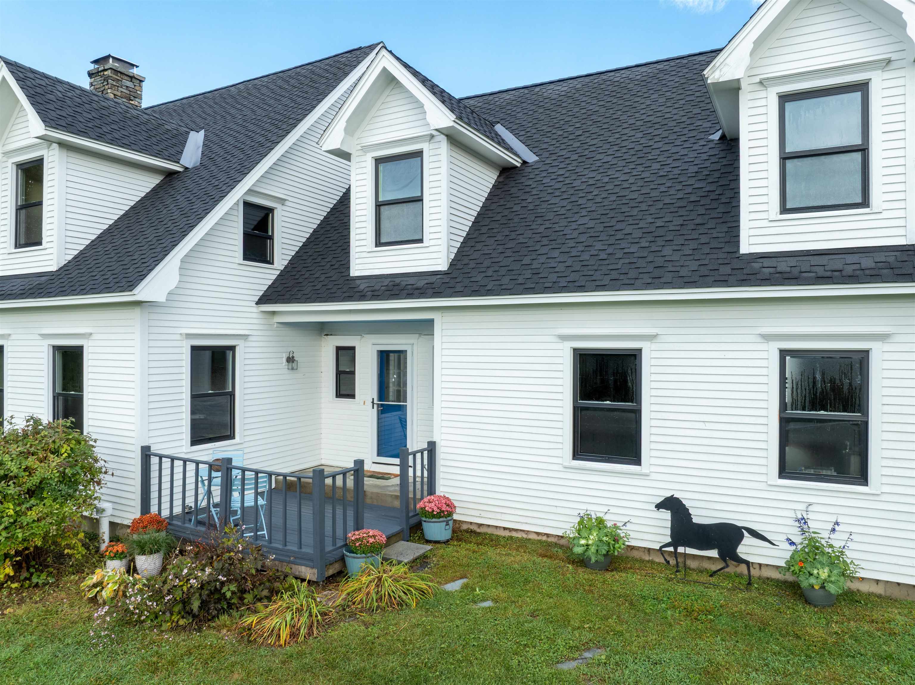
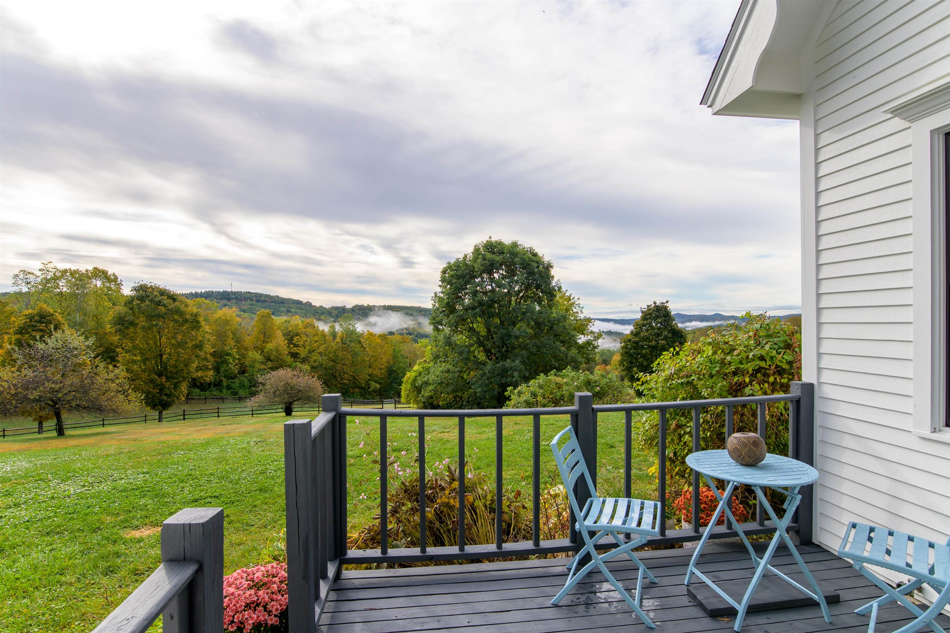
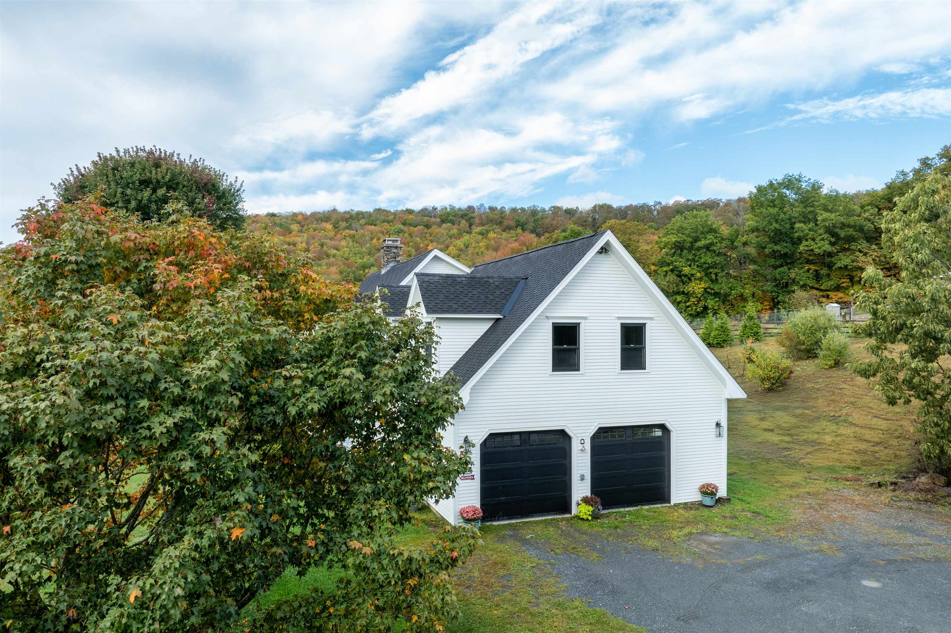
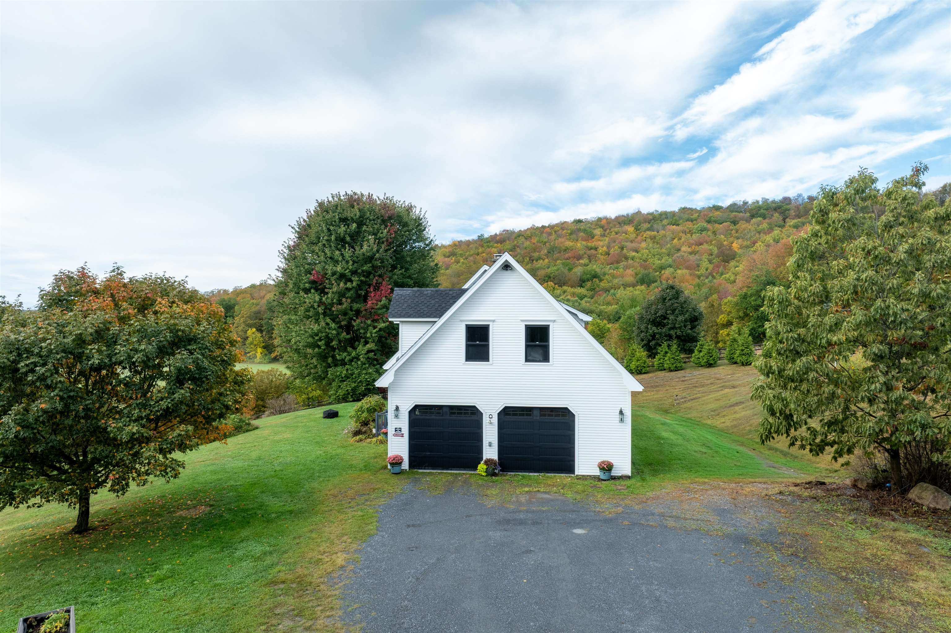
General Property Information
- Property Status:
- Active Under Contract
- Price:
- $945, 000
- Assessed:
- $0
- Assessed Year:
- County:
- VT-Windsor
- Acres:
- 104.40
- Property Type:
- Single Family
- Year Built:
- 1994
- Agency/Brokerage:
- Kate Cassidy
Four Seasons Sotheby's Int'l Realty - Bedrooms:
- 3
- Total Baths:
- 3
- Sq. Ft. (Total):
- 3362
- Tax Year:
- 2024
- Taxes:
- $13, 519
- Association Fees:
Set on 104 scenic acres in Springfield, Vermont, 150 Trombly Road offers a rare combination of comfort, natural beauty, and agricultural potential. This three-bedroom, three-bath home features 3, 362 square feet of inviting living space surrounded by open fields, wooded areas, and beautiful local mountain views. Perfect for equestrian or farming pursuits, the property includes a three-stall barn with an insulated tack room, a 600-bale hay mow, fenced paddocks, and expansive pastures. Additional amenities include a run-in shed, a small riding arena, and multiple natural springs. For those interested in Vermont’s sugaring tradition, the 1, 100-tap maple stand offers added income potential. Whether you envision a working farm, an equestrian retreat, or a private country residence, this property embodies the best of Vermont’s rural landscape and timeless charm.
Interior Features
- # Of Stories:
- 2
- Sq. Ft. (Total):
- 3362
- Sq. Ft. (Above Ground):
- 3362
- Sq. Ft. (Below Ground):
- 0
- Sq. Ft. Unfinished:
- 1632
- Rooms:
- 8
- Bedrooms:
- 3
- Baths:
- 3
- Interior Desc:
- Attic with Hatch/Skuttle, Cathedral Ceiling, Ceiling Fan, Dining Area, Fireplace Screens/Equip, Wood Fireplace, 1 Fireplace, Hearth, Laundry Hook-ups, Primary BR w/ BA, Natural Light, Natural Woodwork, Walk-in Closet, Wood Stove Hook-up
- Appliances Included:
- Dishwasher, Dryer, Range Hood, Microwave, Electric Range, Refrigerator, Washer, Water Heater
- Flooring:
- Carpet, Ceramic Tile, Vinyl Plank
- Heating Cooling Fuel:
- Water Heater:
- Basement Desc:
- Concrete, Concrete Floor, Exterior Stairs, Unfinished, Interior Access
Exterior Features
- Style of Residence:
- Cape
- House Color:
- Time Share:
- No
- Resort:
- Exterior Desc:
- Exterior Details:
- Full Fence, Garden Space, Natural Shade, Outbuilding, Porch, Shed, ENERGY STAR Qual Windows, Poultry Coop
- Amenities/Services:
- Land Desc.:
- Agricultural, Country Setting, Farm, Horse/Animal Farm, Field/Pasture, Landscaped, Mountain View, Open, Rolling, Secluded, Trail/Near Trail, View, Wooded, Near Golf Course, Near Shopping, Near Skiing, Near Snowmobile Trails, Rural, Near Hospital, Near School(s)
- Suitable Land Usage:
- Roof Desc.:
- Architectural Shingle
- Driveway Desc.:
- Gravel
- Foundation Desc.:
- Poured Concrete
- Sewer Desc.:
- 1250 Gallon, Concrete, Existing Leach Field
- Garage/Parking:
- Yes
- Garage Spaces:
- 2
- Road Frontage:
- 2030
Other Information
- List Date:
- 2025-10-27
- Last Updated:


