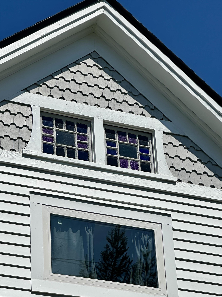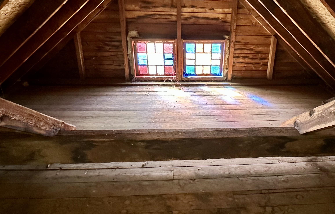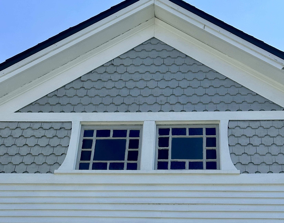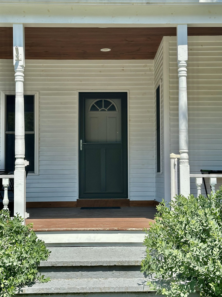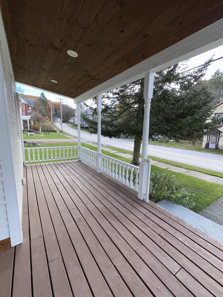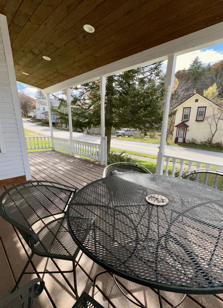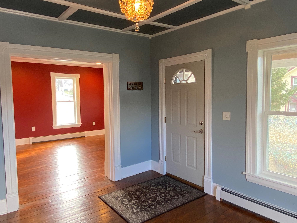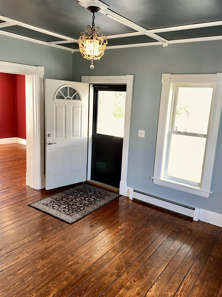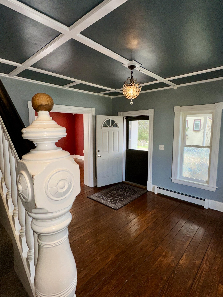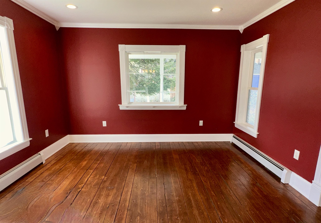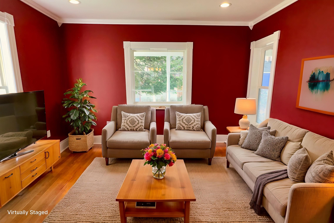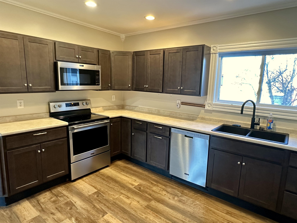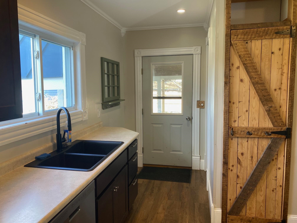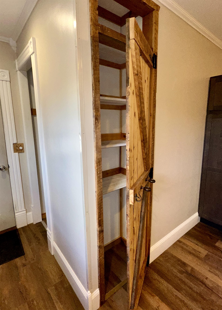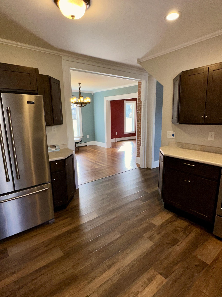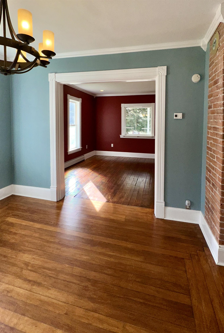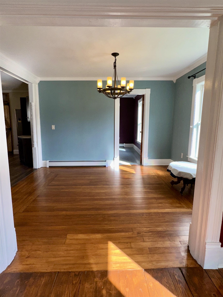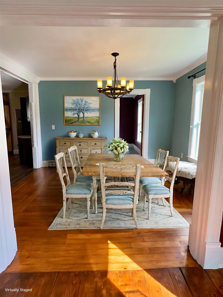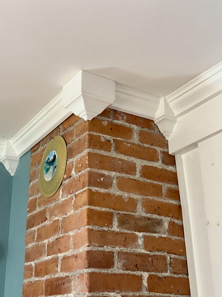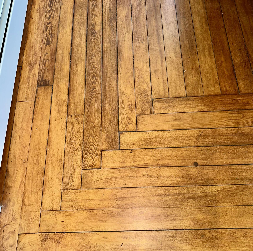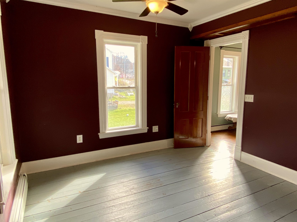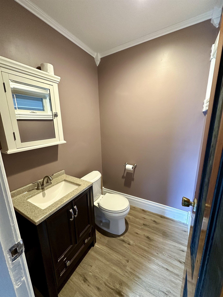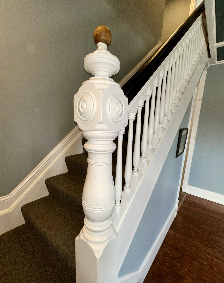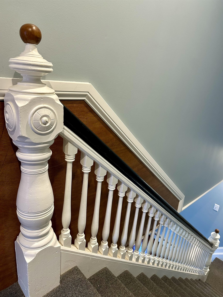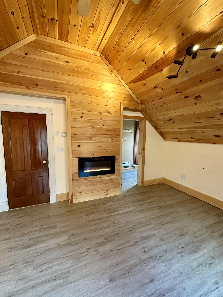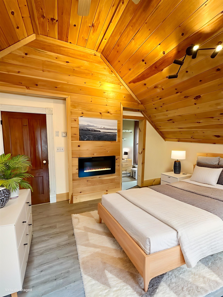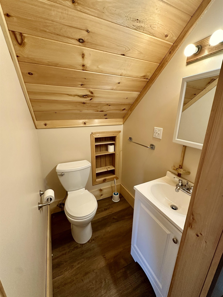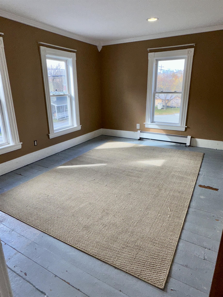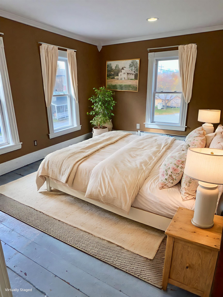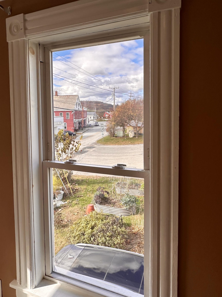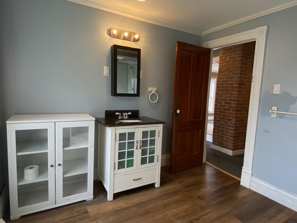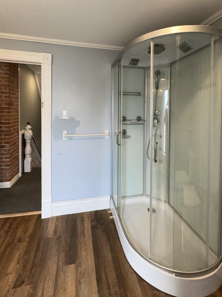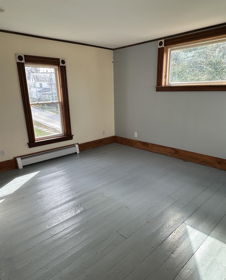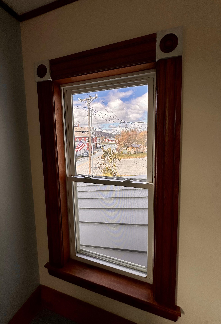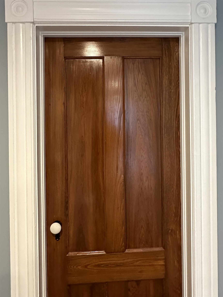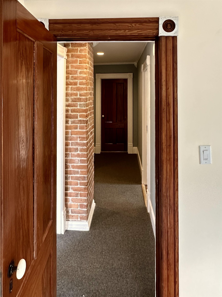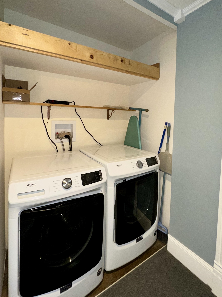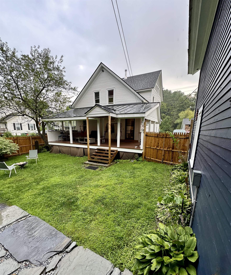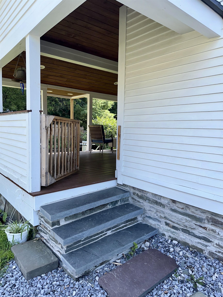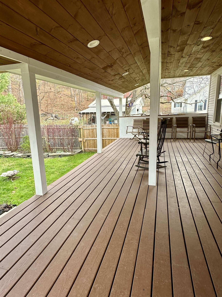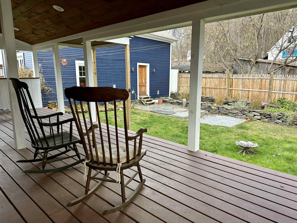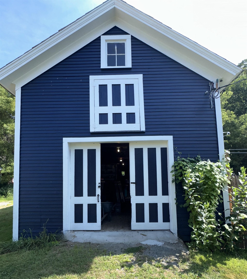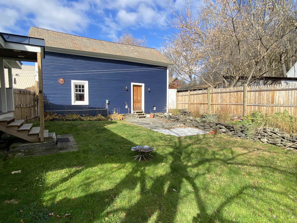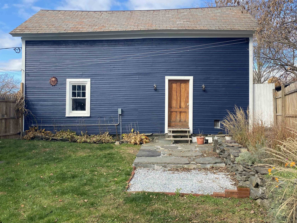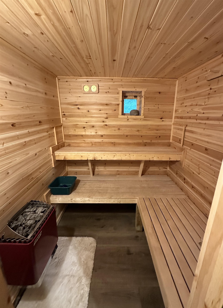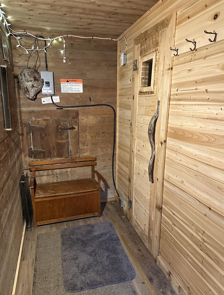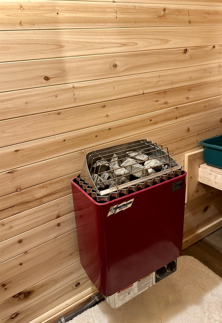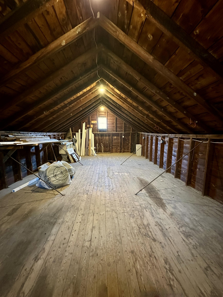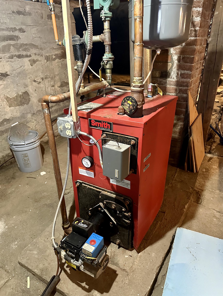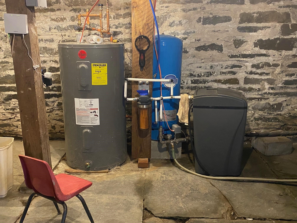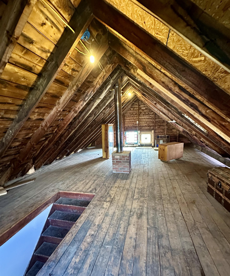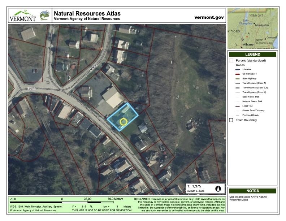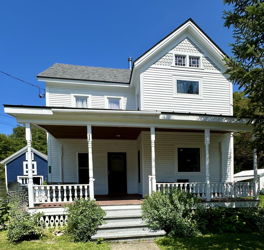1 of 59
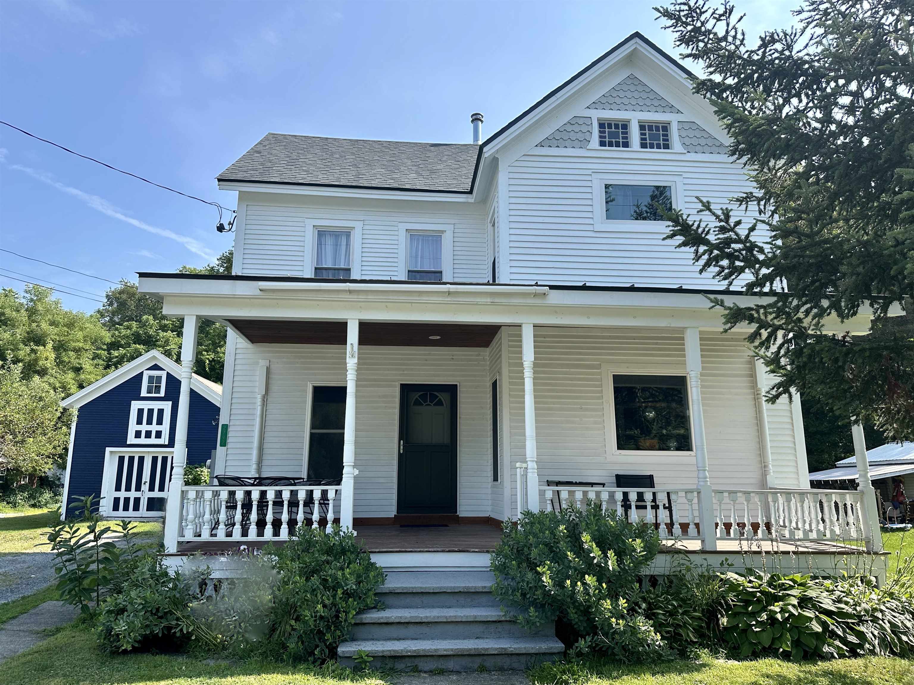
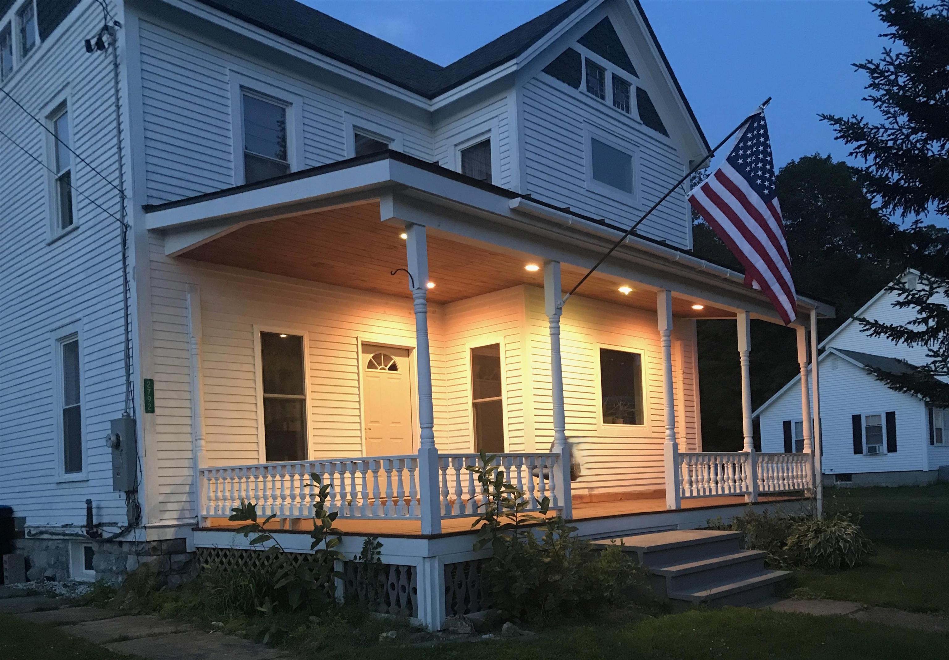
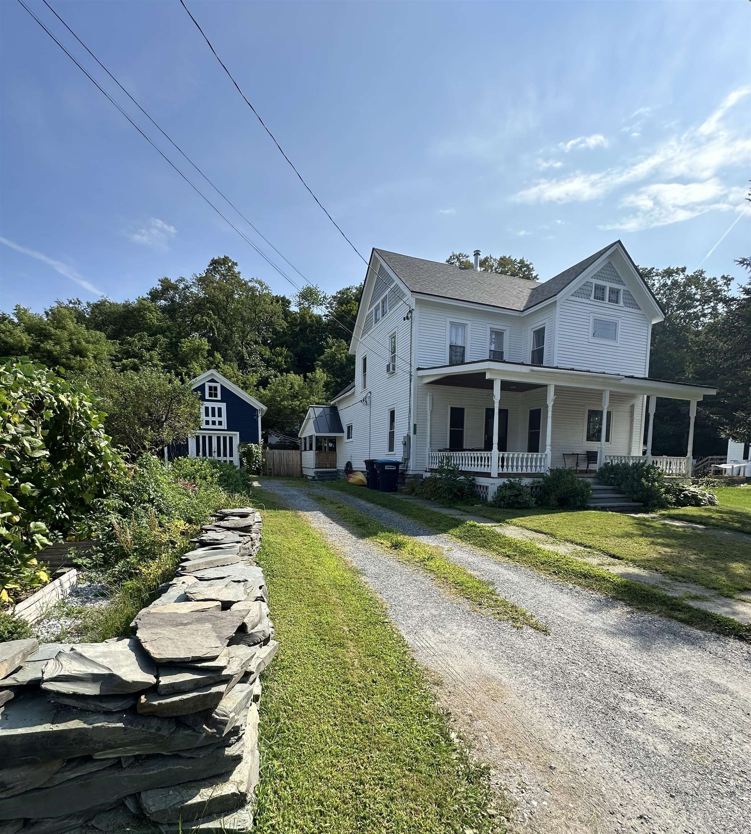
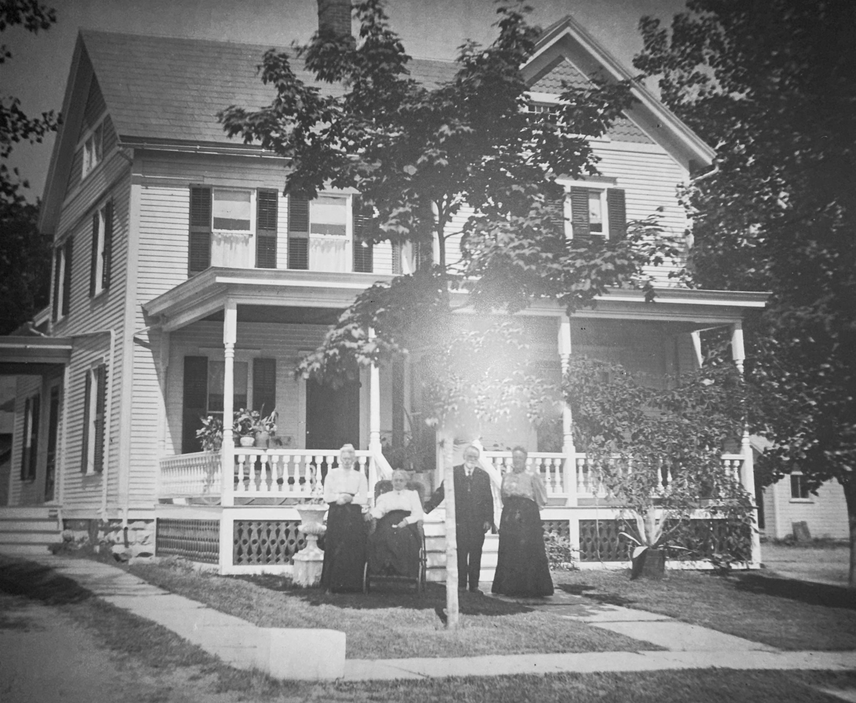
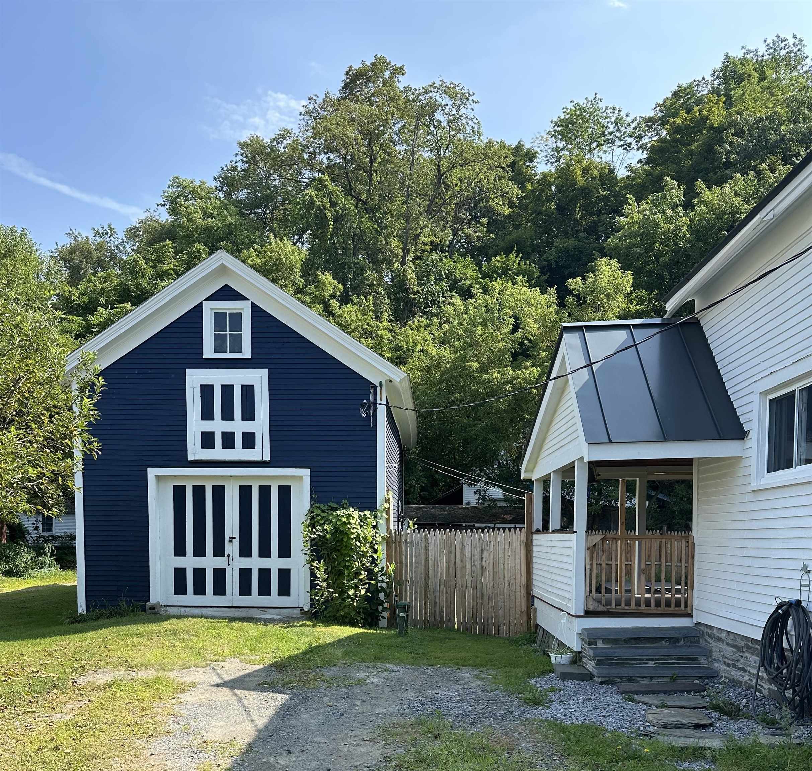
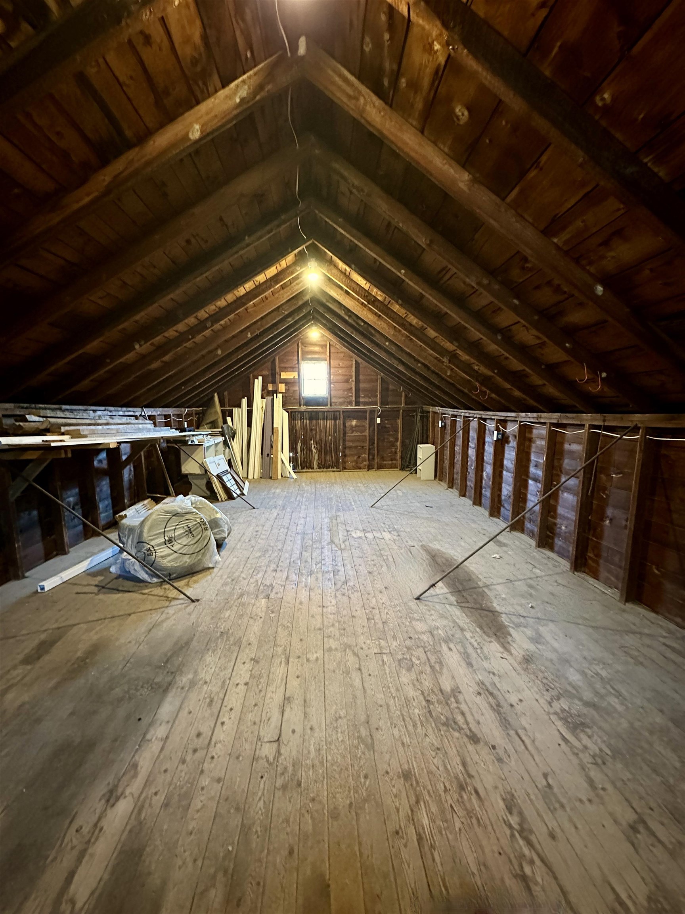
General Property Information
- Property Status:
- Active
- Price:
- $249, 000
- Assessed:
- $0
- Assessed Year:
- County:
- VT-Rutland
- Acres:
- 0.17
- Property Type:
- Single Family
- Year Built:
- 1903
- Agency/Brokerage:
- Scott Mcchesney
McChesney RE, Inc. - Bedrooms:
- 4
- Total Baths:
- 3
- Sq. Ft. (Total):
- 1964
- Tax Year:
- 2025
- Taxes:
- $3, 256
- Association Fees:
In the heart of West Pawlet village, this fully renovated circa 1903 Victorian blends timeless charm with modern comfort. Original wood floors, antique doors, crown moldings, and stained glass attic windows highlight the home’s history, while updates make it ready for today. Offering 3–4 bedrooms (including a cathedral-ceiling primary), 1 three-quarter bath, two half baths, and a convenient 2nd-floor laundry alcove. The modern kitchen flows to a formal dining room, living room and spacious entry foyer all with 8 1/2 foot ceilings. Enjoy two spacious porches, a private backyard with stone walls and a slate terrace, and a two-story carriage barn with a custom made cedar sauna and amazing shop/work space. Additionally there is access to the D&H Rail Trail right across the road for biking, running or a stroll with your dog. High-speed fiber optic internet, central to the Glens Falls/Lake George and Manchester/Dorset areas, and in the Mettawee School District with school choice for grades 7–12. Come see this beautifully restored home - A great opportunity and value.
Interior Features
- # Of Stories:
- 2
- Sq. Ft. (Total):
- 1964
- Sq. Ft. (Above Ground):
- 1964
- Sq. Ft. (Below Ground):
- 0
- Sq. Ft. Unfinished:
- 982
- Rooms:
- 8
- Bedrooms:
- 4
- Baths:
- 3
- Interior Desc:
- Ceiling Fan, Dining Area, Natural Light, Natural Woodwork, Sauna, Indoor Storage, 2nd Floor Laundry, Walkup Attic
- Appliances Included:
- Dishwasher, Dryer, Microwave, Electric Range, Refrigerator, Washer, Electric Water Heater, Owned Water Heater, Tank Water Heater
- Flooring:
- Carpet, Laminate, Softwood, Wood
- Heating Cooling Fuel:
- Water Heater:
- Basement Desc:
- Crawl Space, Full
Exterior Features
- Style of Residence:
- Victorian
- House Color:
- White
- Time Share:
- No
- Resort:
- Exterior Desc:
- Exterior Details:
- Barn, Partial Fence , Porch, Covered Porch, Sauna, Storage
- Amenities/Services:
- Land Desc.:
- Landscaped, Level, Trail/Near Trail, In Town, Near Paths, Near Snowmobile Trails
- Suitable Land Usage:
- Commercial, Residential
- Roof Desc.:
- Asphalt Shingle, Standing Seam
- Driveway Desc.:
- Gravel
- Foundation Desc.:
- Stone
- Sewer Desc.:
- Public
- Garage/Parking:
- Yes
- Garage Spaces:
- 1
- Road Frontage:
- 73
Other Information
- List Date:
- 2025-10-27
- Last Updated:


