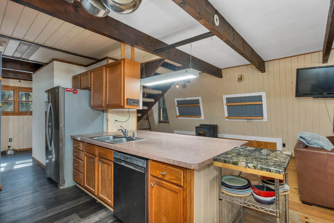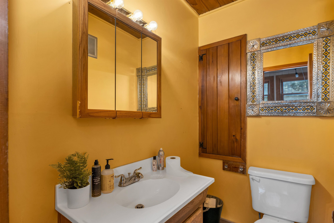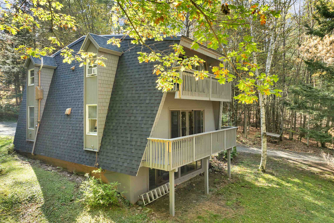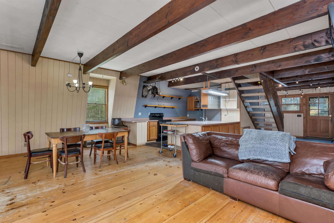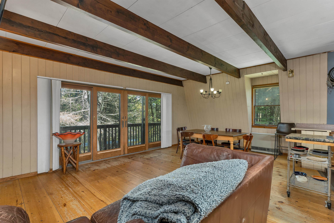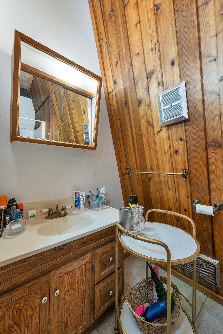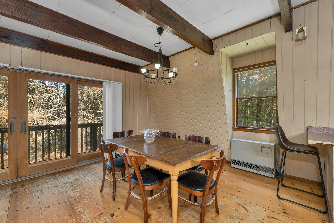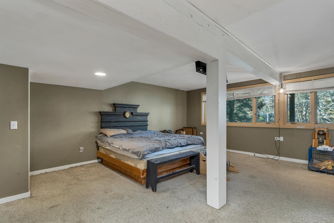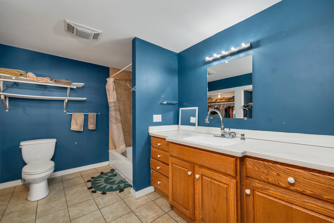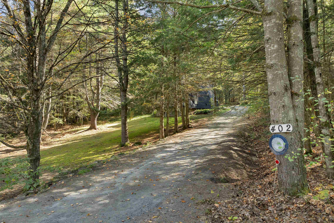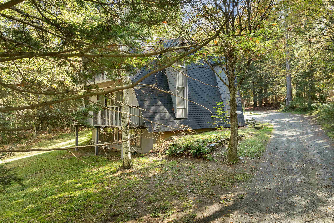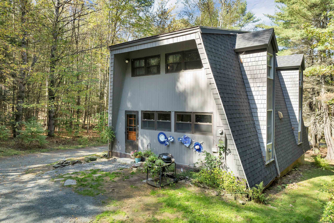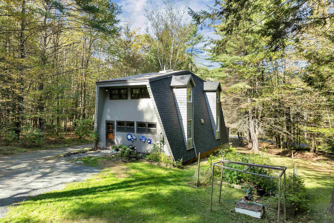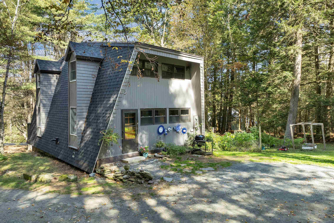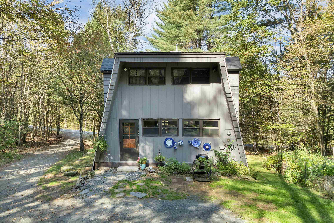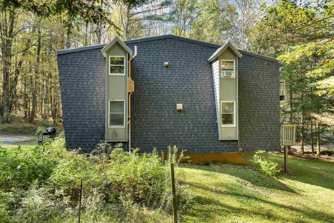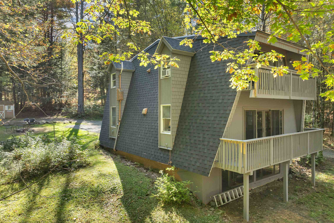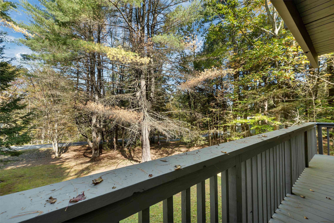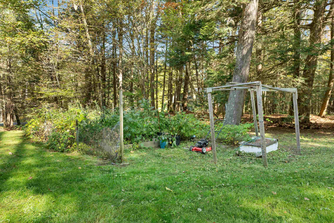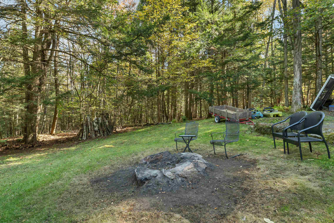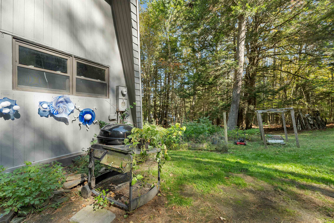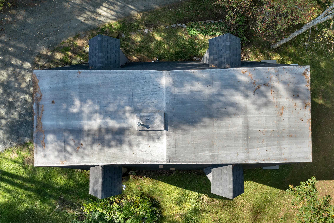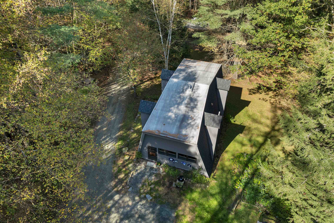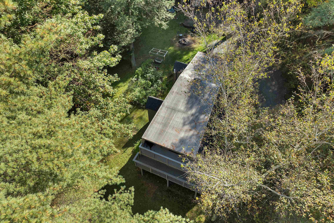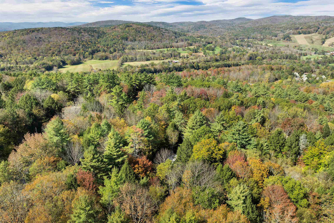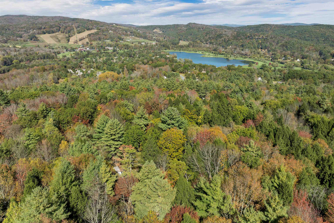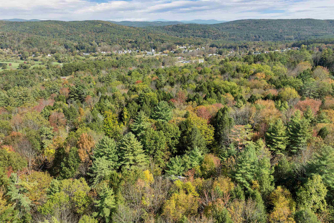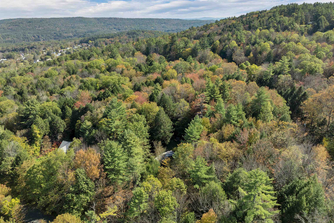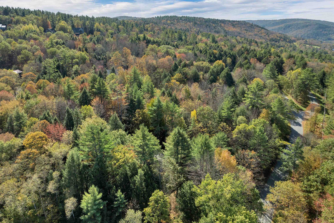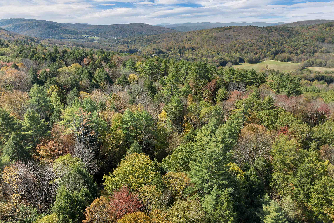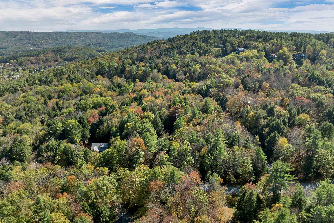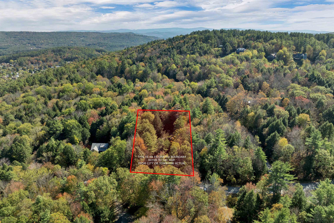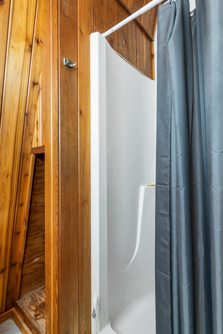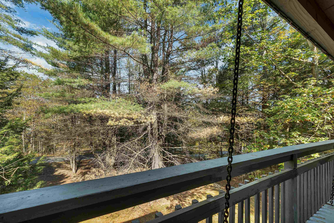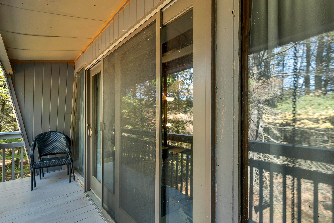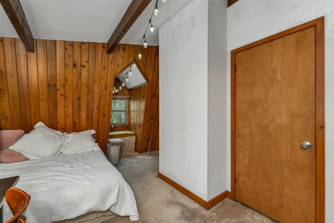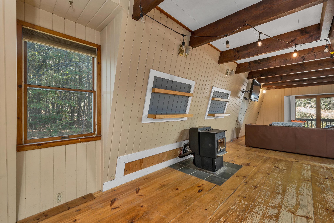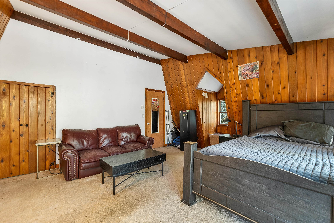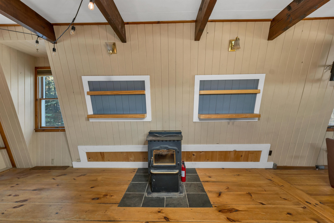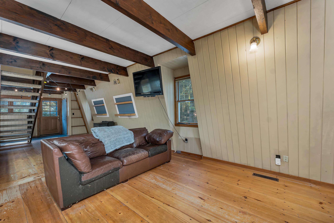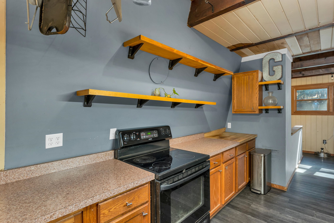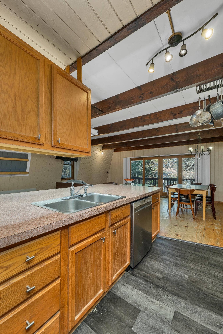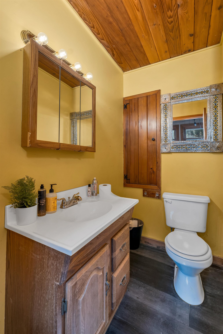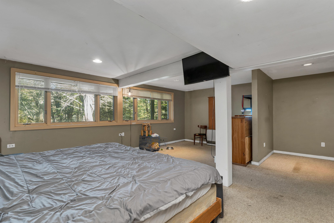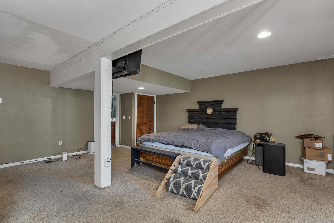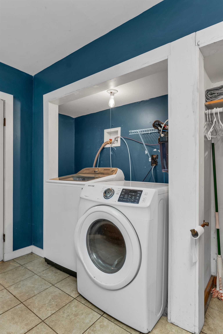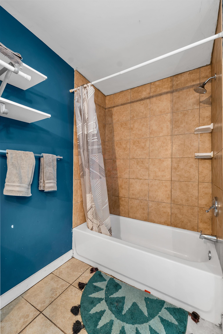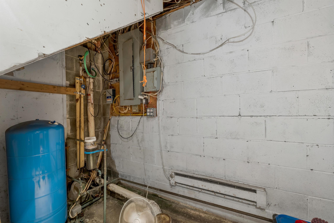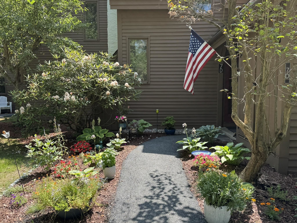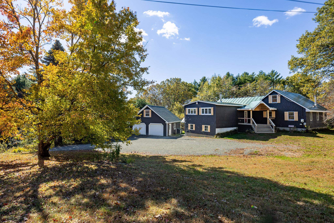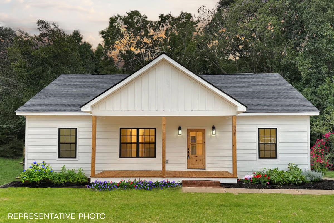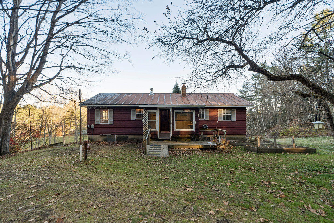1 of 56
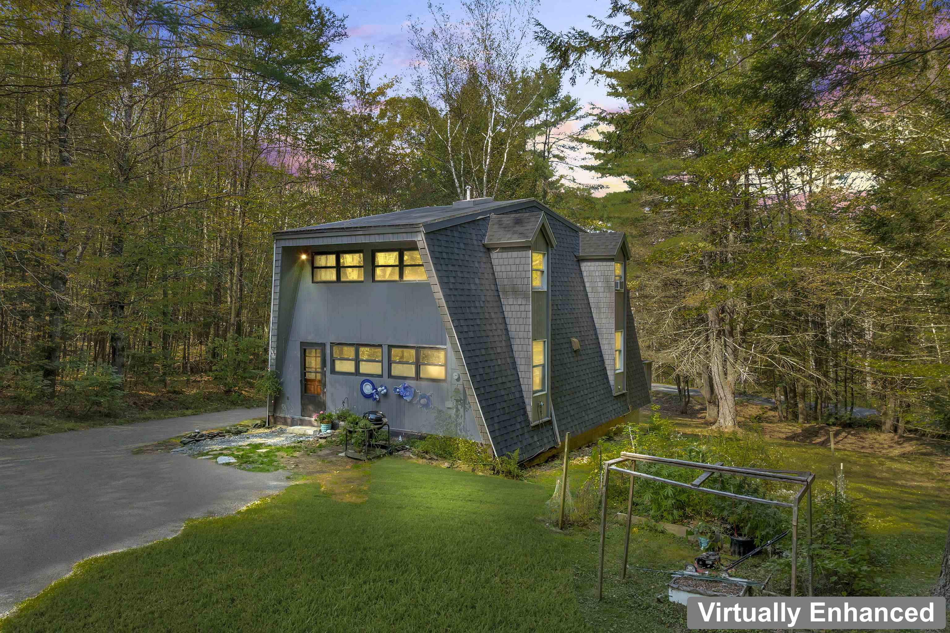
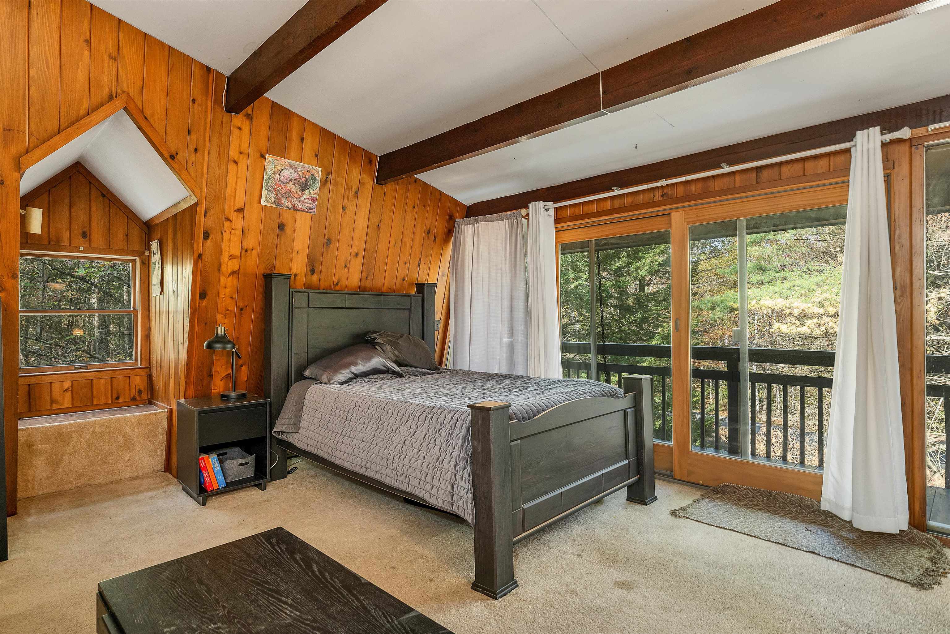
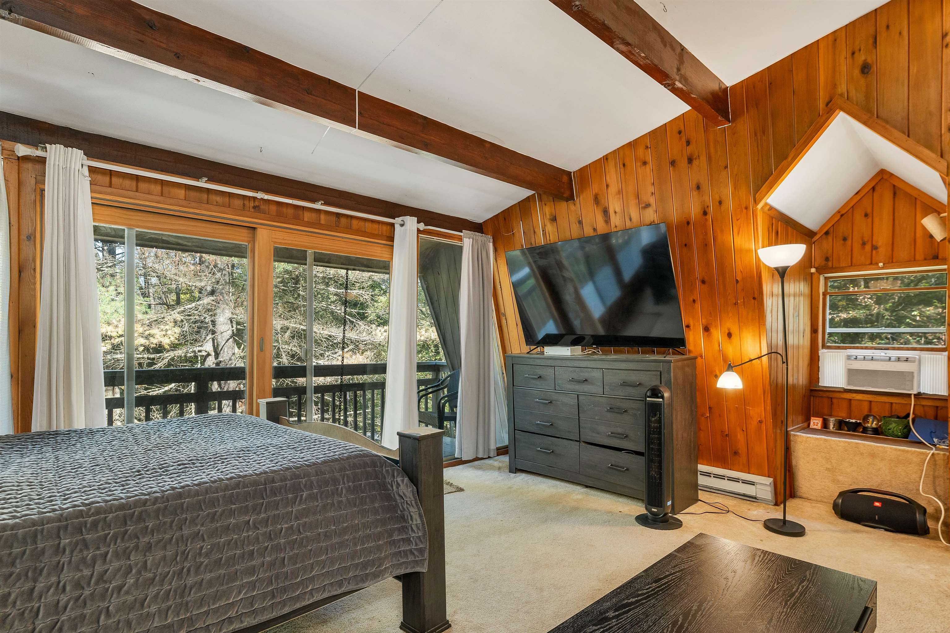
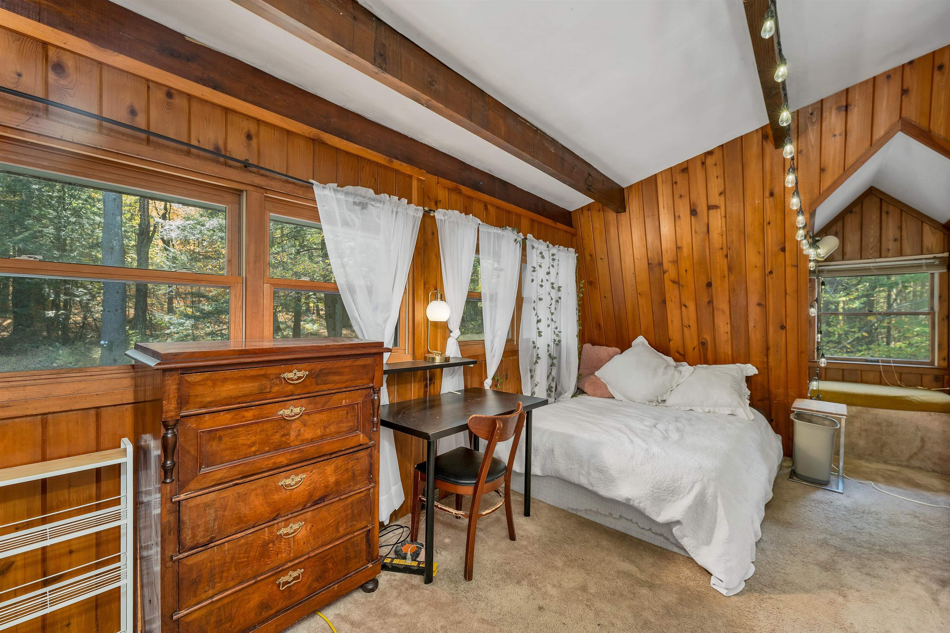
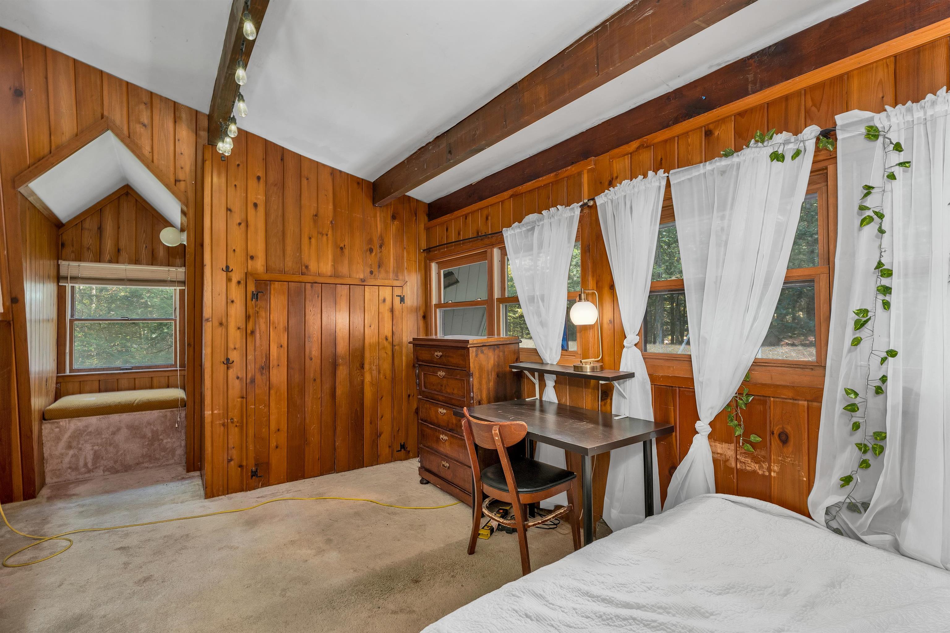
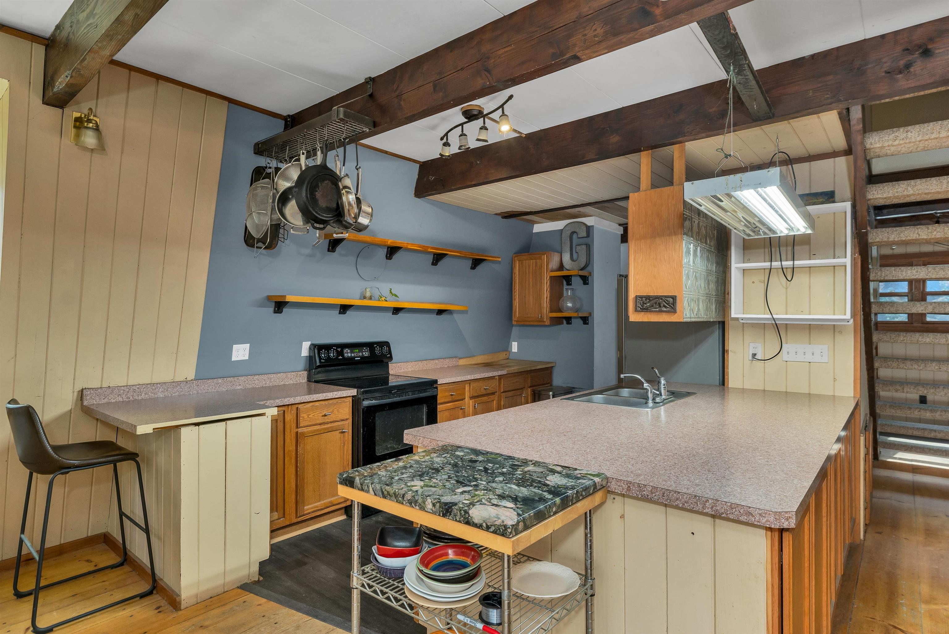
General Property Information
- Property Status:
- Active
- Price:
- $399, 000
- Assessed:
- $175, 400
- Assessed Year:
- 2024
- County:
- VT-Windsor
- Acres:
- 0.93
- Property Type:
- Single Family
- Year Built:
- 1975
- Agency/Brokerage:
- Simon Verkaik
BHHS Verani Londonderry - Bedrooms:
- 2
- Total Baths:
- 3
- Sq. Ft. (Total):
- 2332
- Tax Year:
- 2024
- Taxes:
- $5, 720
- Association Fees:
Tucked back on a peaceful 0.93-acre lot, this cozy 2-bed, 3-bath Quechee Lakes chalet offers the perfect blend of rustic charm and resort living. With vaulted ceilings, an open-concept main floor, and a pellet stove for warm winter nights, it’s a true Vermont retreat. Large sliders open to a spacious deck off the main level, while the upstairs primary suite features its own private balcony—ideal for soaking in the serene woodland setting. The finished lower level adds a generous family room, full bath, and laundry. Recent upgrades include a new asphalt roof and new washer/dryer. As a member of the Quechee Lakes Landowners Association (QLLA), you’ll enjoy access to exceptional amenities: two 18-hole golf courses, a private ski hill, indoor and outdoor pools, Lake Pinneo, tennis and pickleball courts, fitness center, hiking trails, clubhouse dining, and year-round social events. *Plumbing has been winterized for the season* Located minutes from the Quechee Club and just a short drive to Woodstock, Dartmouth College, and Dartmouth-Hitchcock Medical Center, this home is your gateway to four-season adventure and relaxation. Whether you're into skiing, golfing, swimming, hiking, or simply soaking up Vermont's natural beauty—life in Quechee Lakes is anything but ordinary. Come experience the lifestyle that makes this community one of New England’s most sought-after destinations. Don't miss your chance to call this inviting retreat your own—schedule your private showing today!
Interior Features
- # Of Stories:
- 2
- Sq. Ft. (Total):
- 2332
- Sq. Ft. (Above Ground):
- 1596
- Sq. Ft. (Below Ground):
- 736
- Sq. Ft. Unfinished:
- 524
- Rooms:
- 7
- Bedrooms:
- 2
- Baths:
- 3
- Interior Desc:
- Kitchen/Living, Living/Dining, Natural Light
- Appliances Included:
- Dishwasher, Disposal, Dryer, Other, Refrigerator, Washer, Electric Stove
- Flooring:
- Heating Cooling Fuel:
- Water Heater:
- Basement Desc:
- Daylight, Finished, Full, Interior Access, Basement Stairs
Exterior Features
- Style of Residence:
- Chalet
- House Color:
- Time Share:
- No
- Resort:
- Yes
- Exterior Desc:
- Exterior Details:
- Balcony, Deck, Garden Space, Natural Shade
- Amenities/Services:
- Land Desc.:
- Secluded, Sloping, Wooded, Near Country Club, Near Golf Course, Near Shopping, Near Skiing, Near School(s)
- Suitable Land Usage:
- Roof Desc.:
- Membrane, Asphalt Shingle
- Driveway Desc.:
- Crushed Stone, Gravel
- Foundation Desc.:
- Concrete
- Sewer Desc.:
- Public
- Garage/Parking:
- No
- Garage Spaces:
- 0
- Road Frontage:
- 151
Other Information
- List Date:
- 2025-10-29
- Last Updated:


