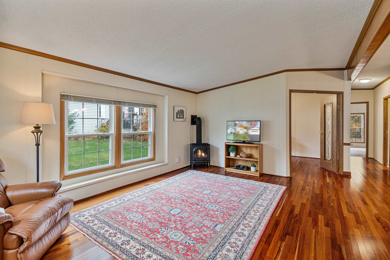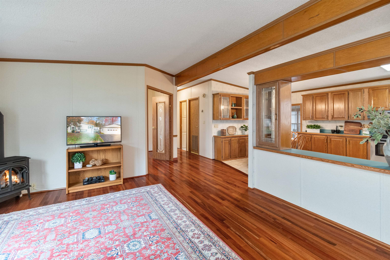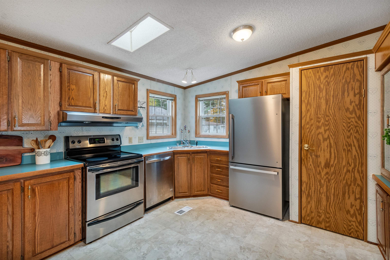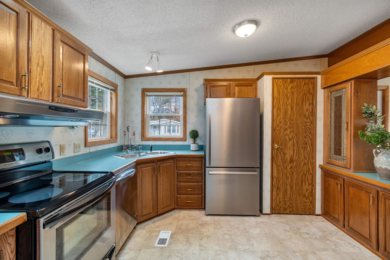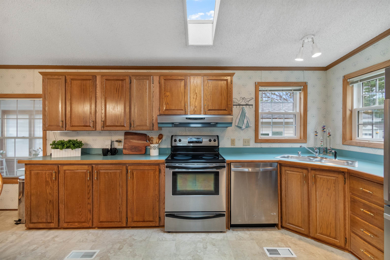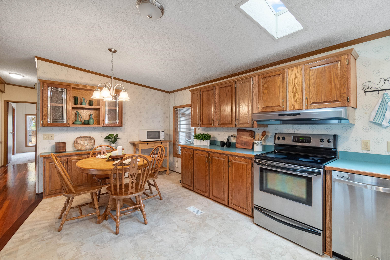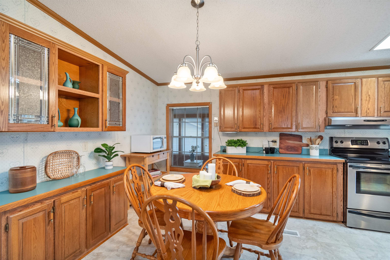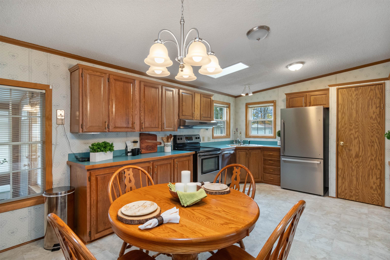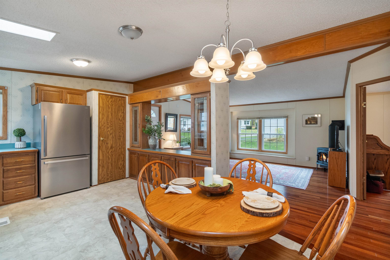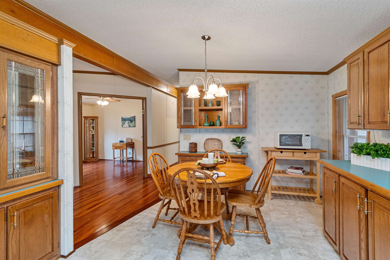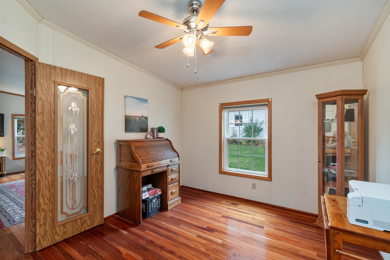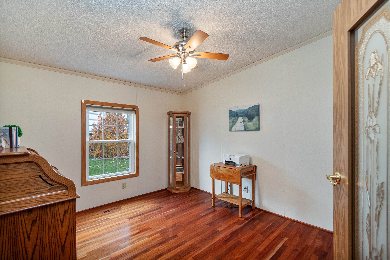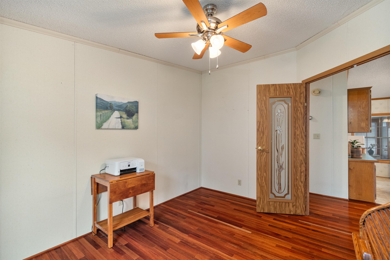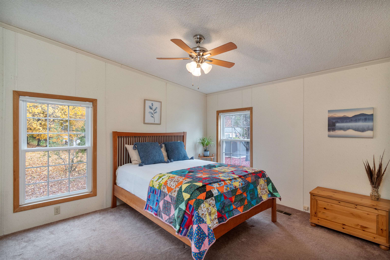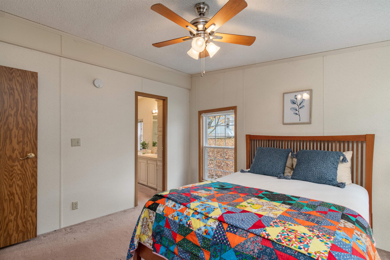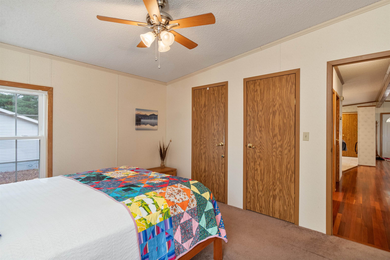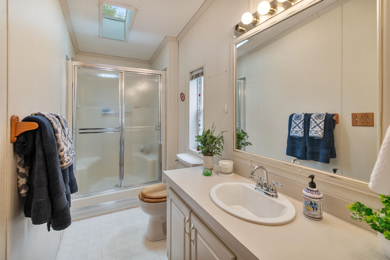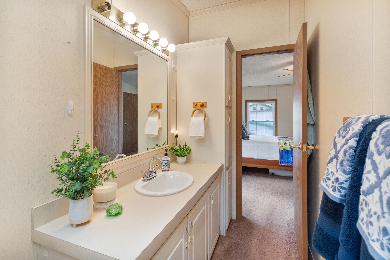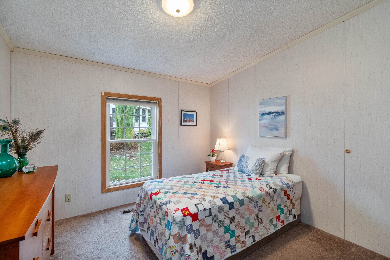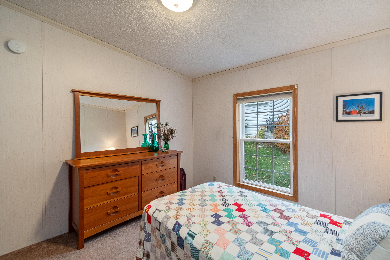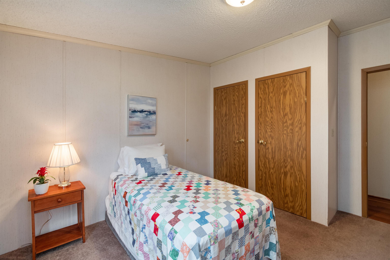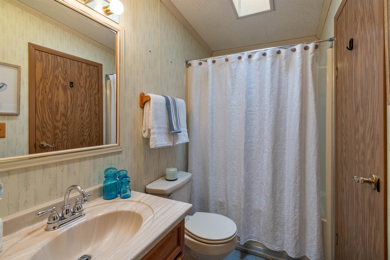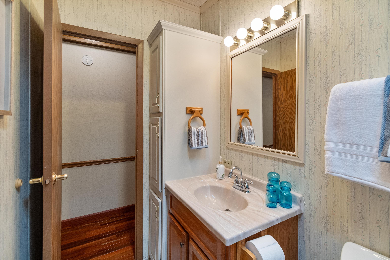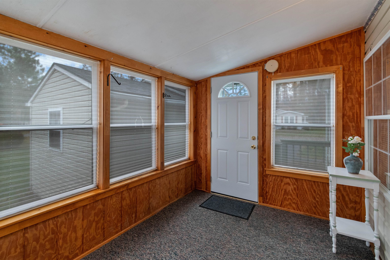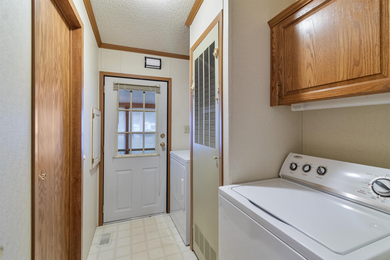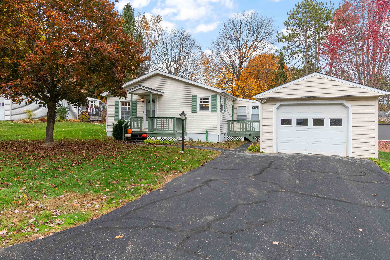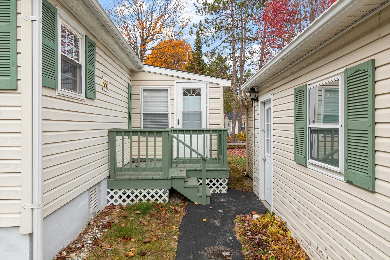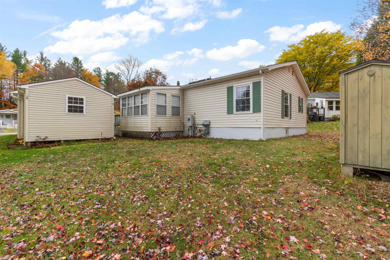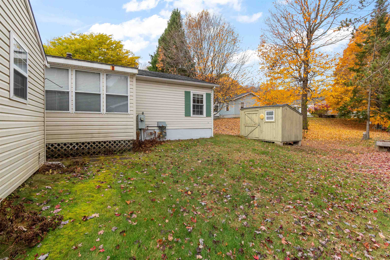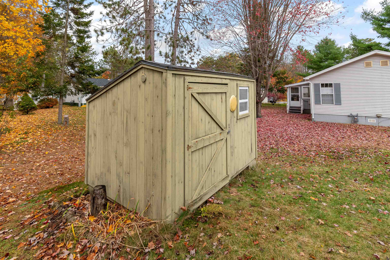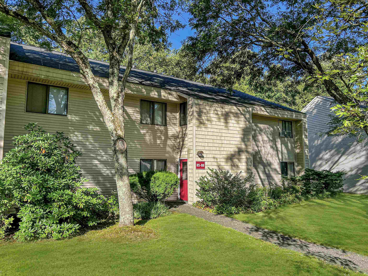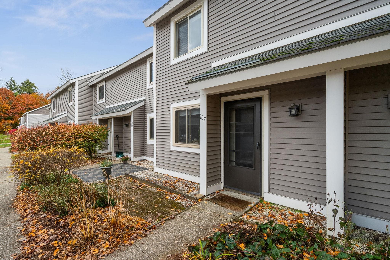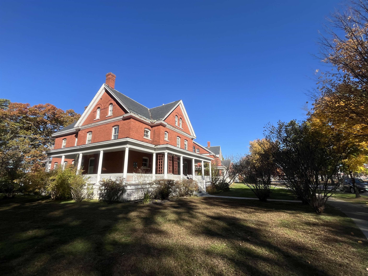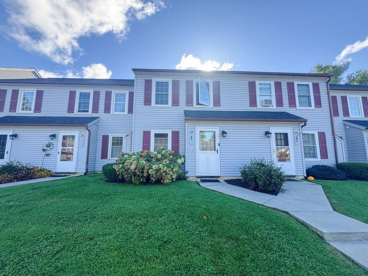1 of 36
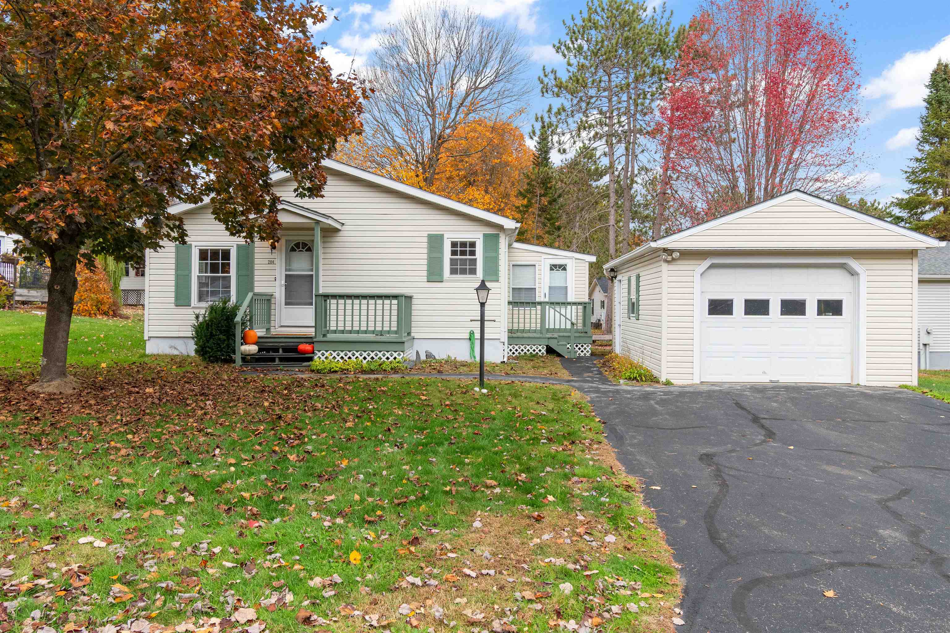
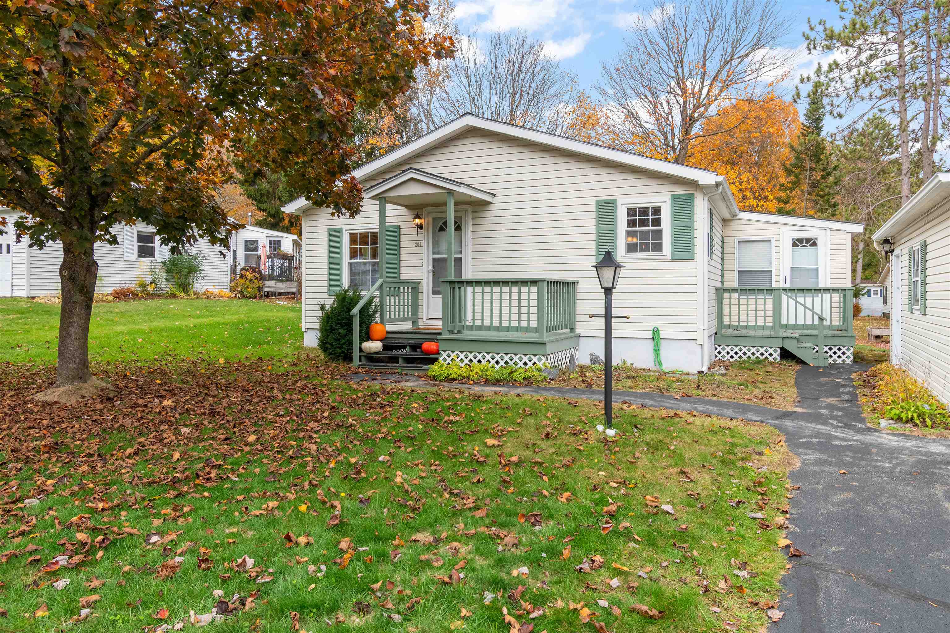
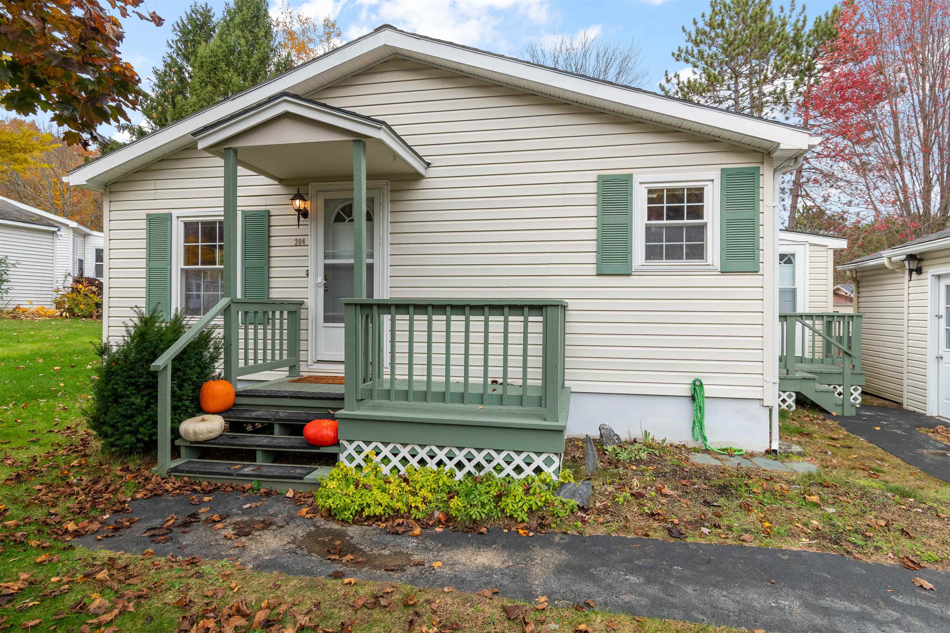
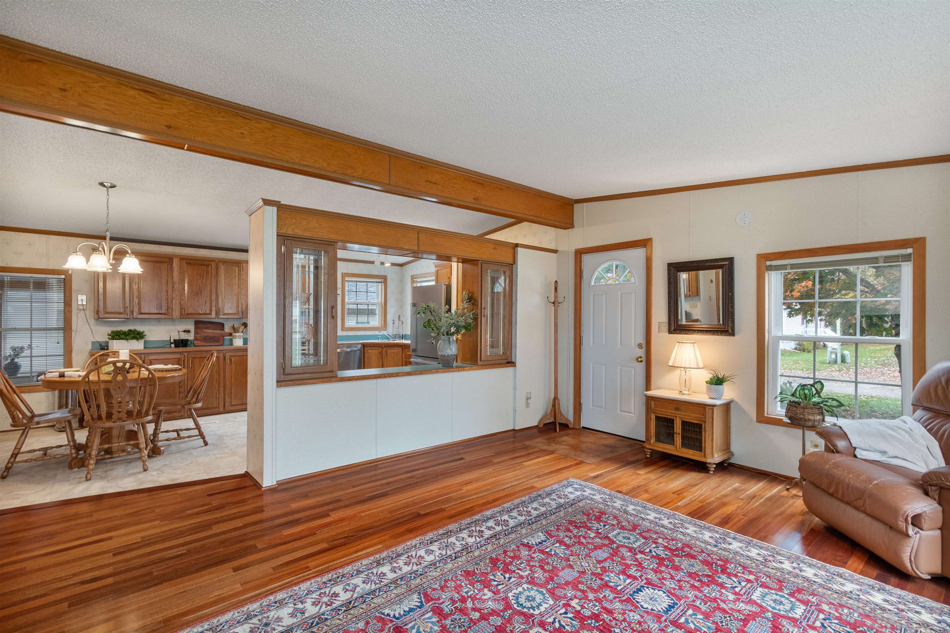
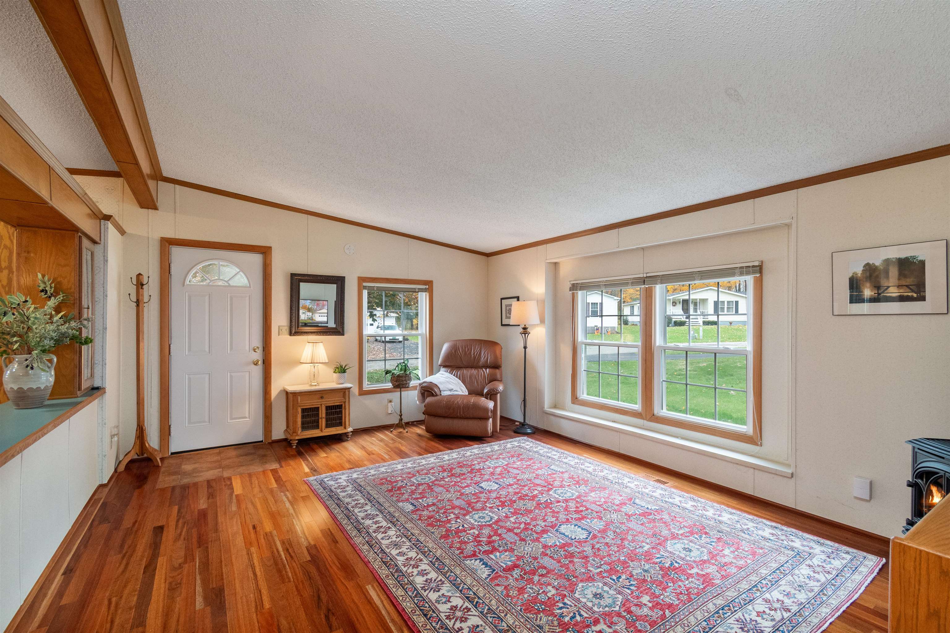
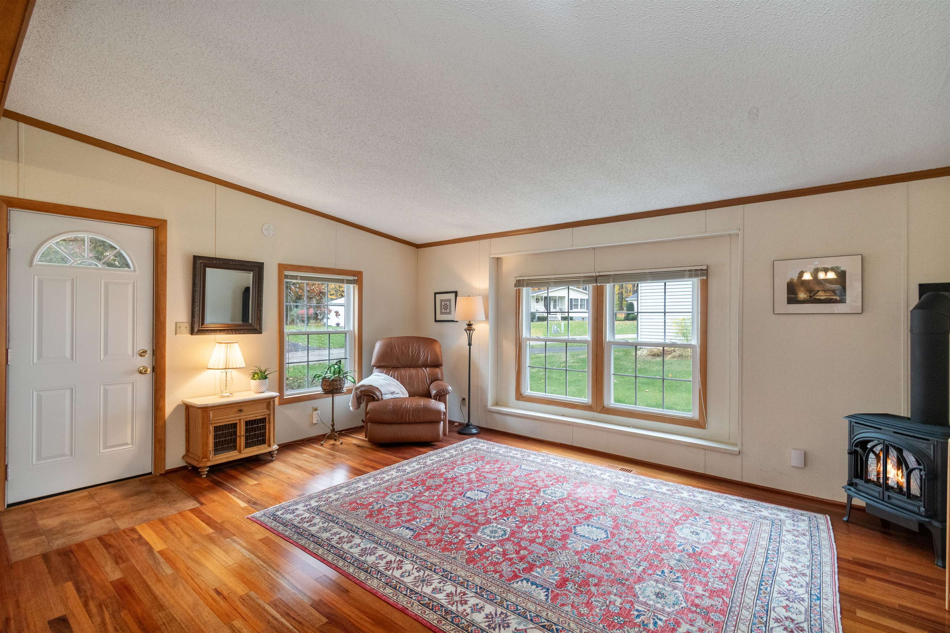
General Property Information
- Property Status:
- Active
- Price:
- $270, 000
- Assessed:
- $0
- Assessed Year:
- County:
- VT-Chittenden
- Acres:
- 0.00
- Property Type:
- Mobile Home
- Year Built:
- 1990
- Agency/Brokerage:
- Elise Polli
Polli Properties - Bedrooms:
- 2
- Total Baths:
- 2
- Sq. Ft. (Total):
- 1144
- Tax Year:
- 2025
- Taxes:
- $3, 230
- Association Fees:
Lovely single-level living in the highly desirable 55+ Williston Woods community! This lovingly cared-for home offers 2 bedrooms, 2 bathrooms, and a bright, open-concept layout designed for easy living. From the sweet front porch, step inside to discover a welcoming living space featuring gleaming hardwood floors, a cozy gas stove, and abundant natural light. The spacious eat-in kitchen boasts ample cabinet and counter space, stainless steel appliances, and a brand-new refrigerator- perfect for everyday cooking or entertaining guests. Off the main living area, a separate office or bonus room provides wonderful flexibility for hobbies, work, or guests. Down the hall, the large primary bedroom features two closets and a private ¾ ensuite bath with a step-in shower and oversized vanity. A second bedroom -also with two closets- sits adjacent to a convenient full hall bath and laundry area. Enjoy your morning coffee or afternoon reading in the delightful 3-season enclosed porch overlooking the yard. A detached one-car garage offers extra storage space, including a rear workshop area and workbench, plus an additional exterior shed for all your outdoor needs. This peaceful and well-maintained community offers worry-free living with services such as plowing, landscaping, trash removal, and cable included. Just minutes to Essex and Williston Villages for shopping, dining, and I-89- this home combines comfort, convenience, and community in one charming package!
Interior Features
- # Of Stories:
- 1
- Sq. Ft. (Total):
- 1144
- Sq. Ft. (Above Ground):
- 1144
- Sq. Ft. (Below Ground):
- 0
- Sq. Ft. Unfinished:
- 0
- Rooms:
- 5
- Bedrooms:
- 2
- Baths:
- 2
- Interior Desc:
- Blinds, Ceiling Fan, Gas Fireplace, Kitchen/Dining, Primary BR w/ BA, Natural Light, 1st Floor Laundry
- Appliances Included:
- Dishwasher, Dryer, Range Hood, Electric Range, Refrigerator, Washer
- Flooring:
- Carpet, Hardwood, Laminate
- Heating Cooling Fuel:
- Water Heater:
- Basement Desc:
Exterior Features
- Style of Residence:
- Double Wide, Manuf/Mobile
- House Color:
- Tan
- Time Share:
- No
- Resort:
- Exterior Desc:
- Exterior Details:
- Garden Space, Covered Porch, Enclosed Porch, Shed
- Amenities/Services:
- Land Desc.:
- Landscaped, Level, Neighborhood
- Suitable Land Usage:
- Roof Desc.:
- Shingle
- Driveway Desc.:
- Paved
- Foundation Desc.:
- Concrete Slab
- Sewer Desc.:
- Community, Shared
- Garage/Parking:
- Yes
- Garage Spaces:
- 1
- Road Frontage:
- 0
Other Information
- List Date:
- 2025-10-29
- Last Updated:


