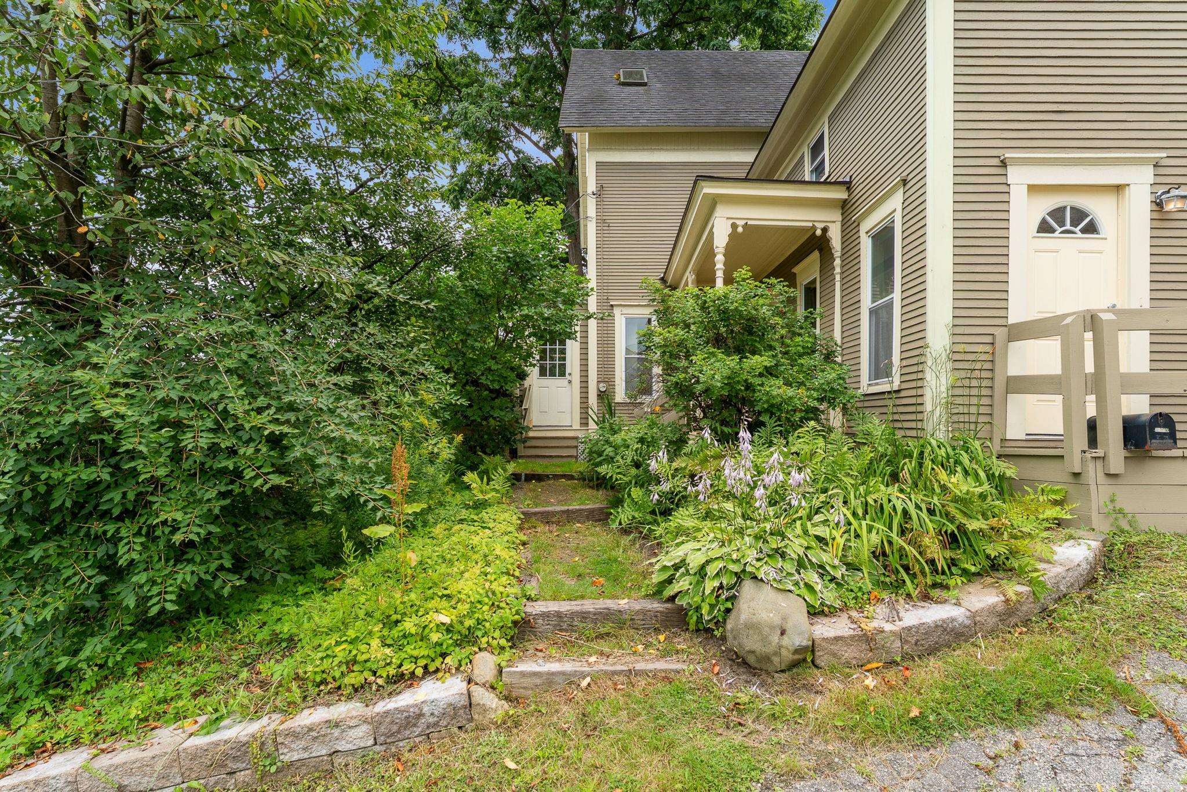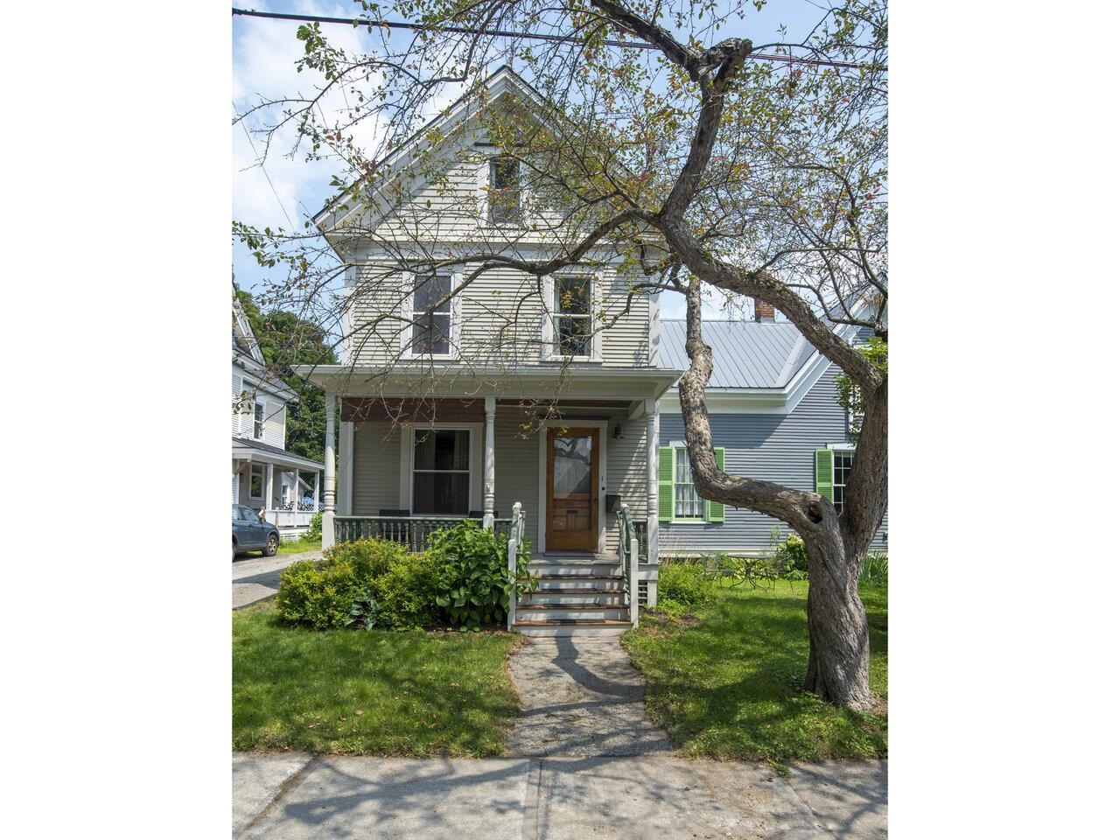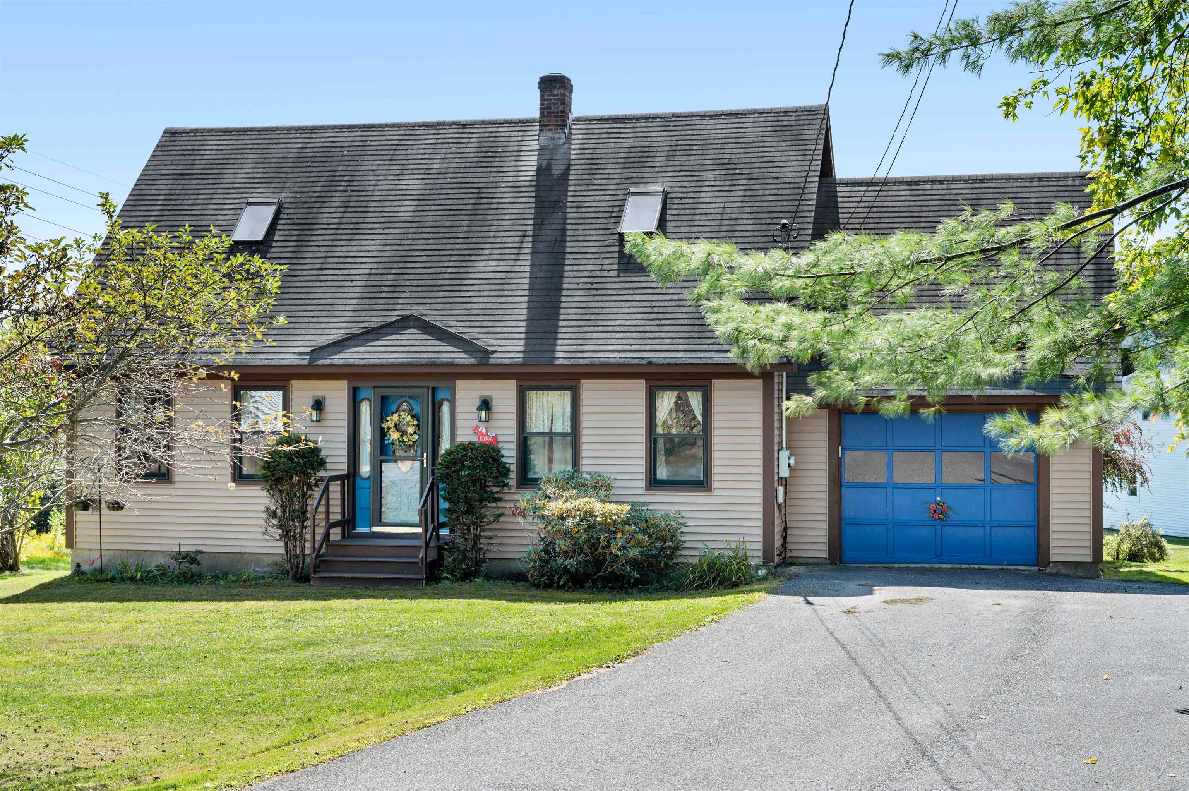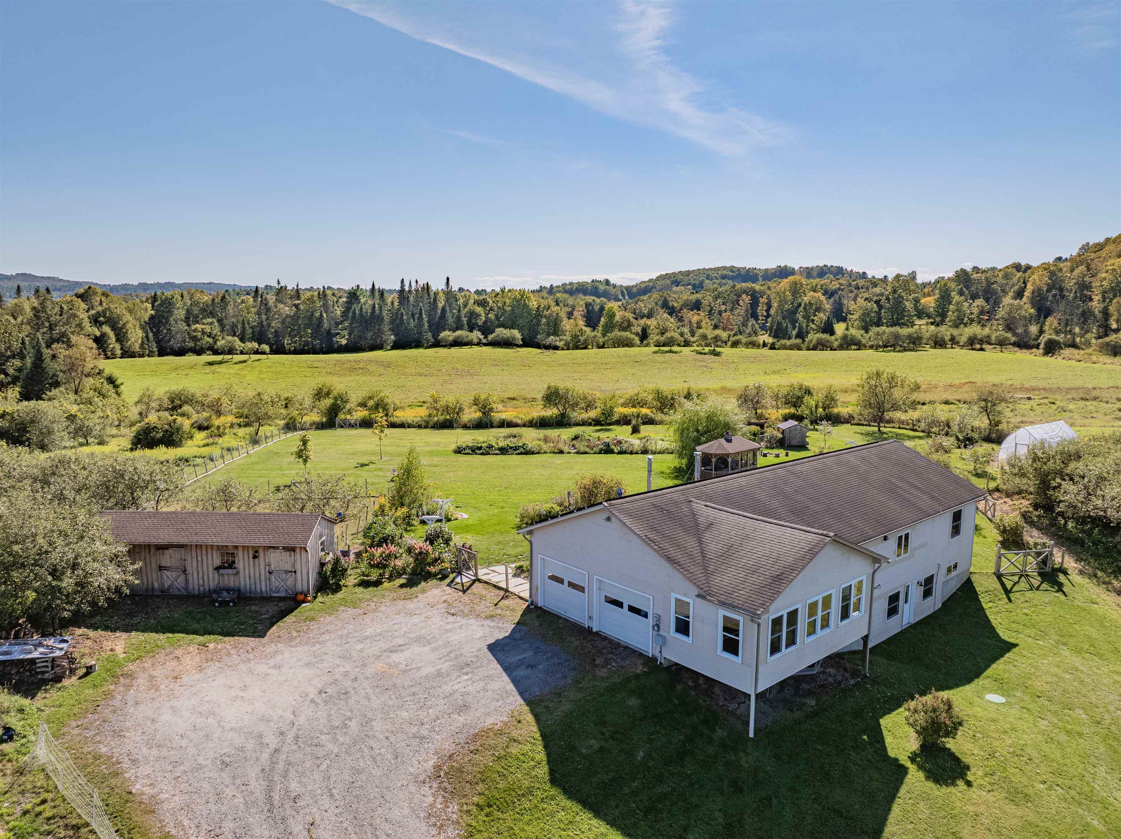1 of 60






General Property Information
- Property Status:
- Active
- Price:
- $525, 000
- Assessed:
- $0
- Assessed Year:
- County:
- VT-Washington
- Acres:
- 2.94
- Property Type:
- Single Family
- Year Built:
- 1969
- Agency/Brokerage:
- Krista Harness
Element Real Estate - Bedrooms:
- 3
- Total Baths:
- 2
- Sq. Ft. (Total):
- 2304
- Tax Year:
- 2025
- Taxes:
- $6, 370
- Association Fees:
Are you dreaming of a home that offers a rare combination of privacy, functionality, & convenience in a serene country setting while being close to town? Set on 2.9+ private acres, 1758 County Road combines a peaceful, tucked-away feel w/ quick access to downtown Montpelier. This well cared for mid-century home features beautifully vaulted ceilings, bright kitchen w/ breakfast bar & pantry, & a 3-bedroom, 2-bath layout designed for easy living. The walkout lower level includes a spacious family room w/ stone fireplace, mudroom, half bath, laundry area, & a bonus room ideal for an office, studio, or guests. Recent improvements include high-efficiency heat pumps, updated electric baseboard heat, continuous bathroom ventilation, new LVP flooring, & new roof scheduled for completion in November. The home is fully electric w/ a propane stove for backup heat & excellent energy efficiency. A 28'×56' barn w/ two garage bays, stalls, tack room, hayloft, & frost-free hydrant provides flexible space for animals, storage, or projects. The property may allow expansion or potential ADU use (per town guidelines). High-speed internet is on site, w/ fiber available. Located in the East Montpelier Elementary & U-32 school district, and surrounded by trail networks. This is a well-loved home in a great location that you do not want to miss! Come check out the Open House on Saturday, November 1st from 11:00 to 1:00. This one is a hot commodity, don’t delay!
Interior Features
- # Of Stories:
- 1
- Sq. Ft. (Total):
- 2304
- Sq. Ft. (Above Ground):
- 1176
- Sq. Ft. (Below Ground):
- 1128
- Sq. Ft. Unfinished:
- 48
- Rooms:
- 8
- Bedrooms:
- 3
- Baths:
- 2
- Interior Desc:
- Cathedral Ceiling, Dining Area, Wood Fireplace, Living/Dining, Natural Light, Natural Woodwork, Vaulted Ceiling, 1st Floor Laundry
- Appliances Included:
- Dishwasher, Dryer, Microwave, Electric Range, Refrigerator, Washer, Gas Stove, Electric Water Heater, Owned Water Heater
- Flooring:
- Carpet, Hardwood, Vinyl, Vinyl Plank
- Heating Cooling Fuel:
- Water Heater:
- Basement Desc:
- Daylight, Finished, Interior Stairs, Walkout
Exterior Features
- Style of Residence:
- Walkout Lower Level, Split Entry
- House Color:
- Time Share:
- No
- Resort:
- Exterior Desc:
- Exterior Details:
- Barn, Deck, Garden Space, Patio, Double Pane Window(s)
- Amenities/Services:
- Land Desc.:
- Country Setting, Landscaped, Open, Trail/Near Trail, Rural
- Suitable Land Usage:
- Roof Desc.:
- Architectural Shingle
- Driveway Desc.:
- Paved
- Foundation Desc.:
- Concrete
- Sewer Desc.:
- On-Site Septic Exists
- Garage/Parking:
- Yes
- Garage Spaces:
- 2
- Road Frontage:
- 208
Other Information
- List Date:
- 2025-10-29
- Last Updated:





























































