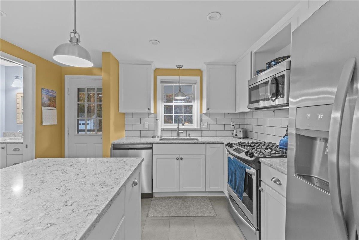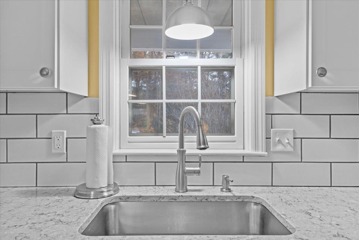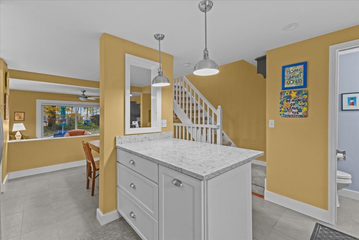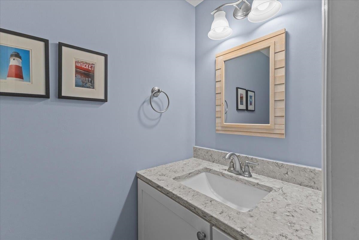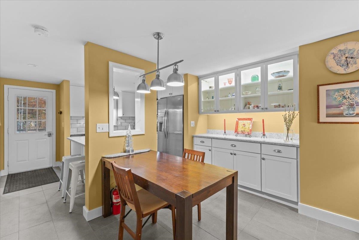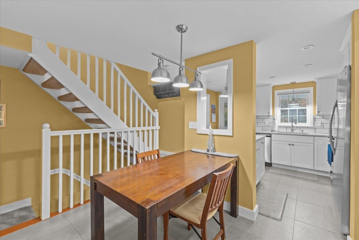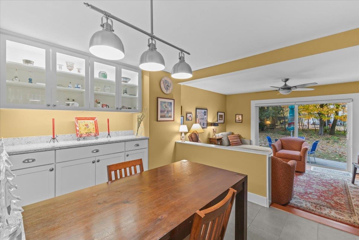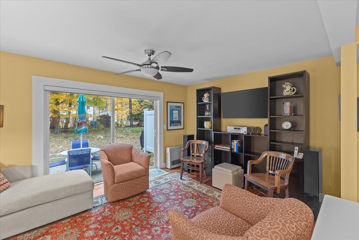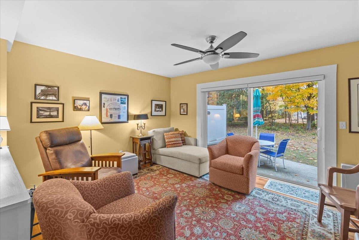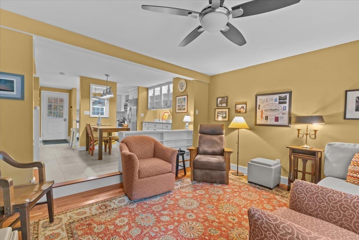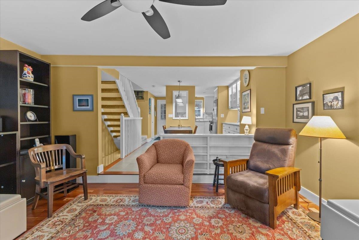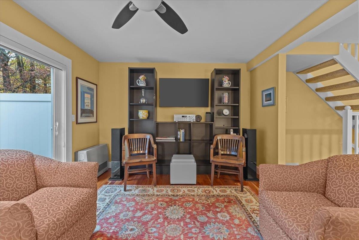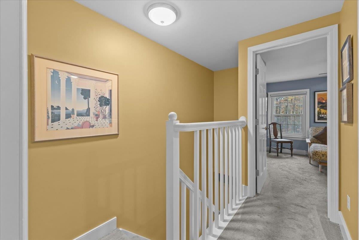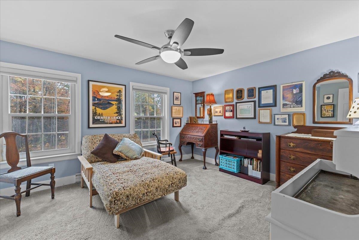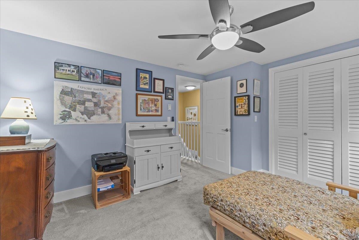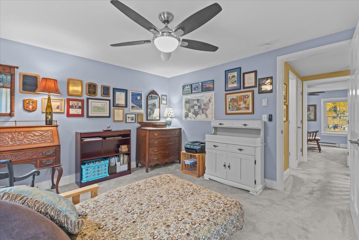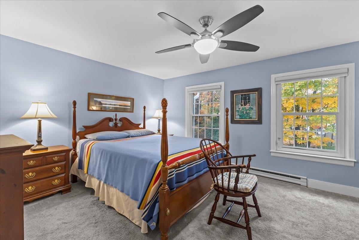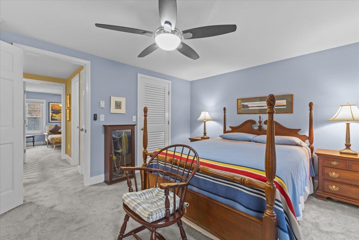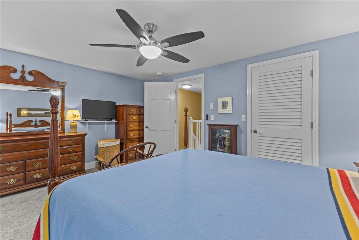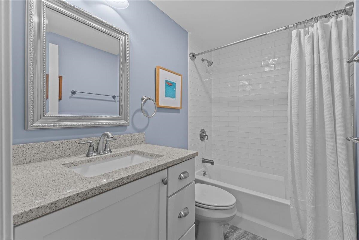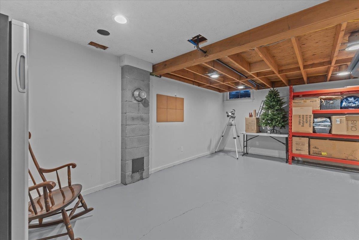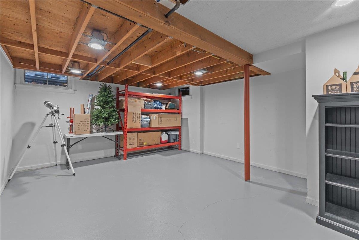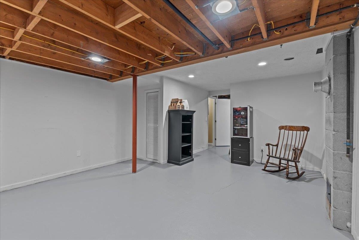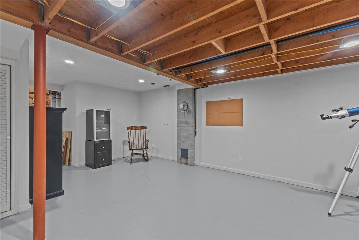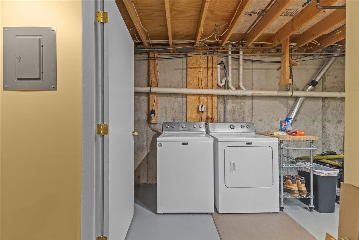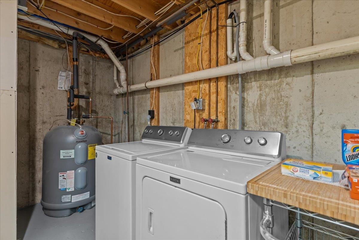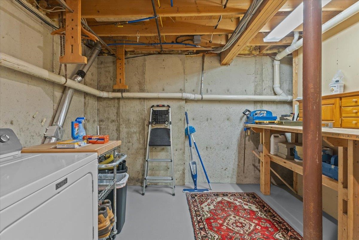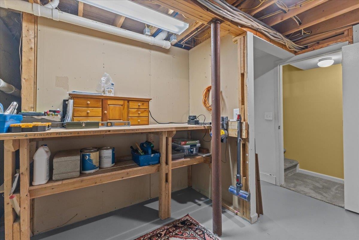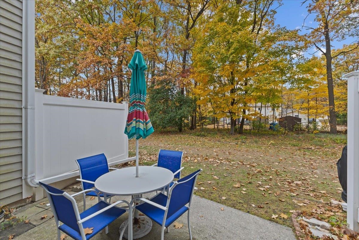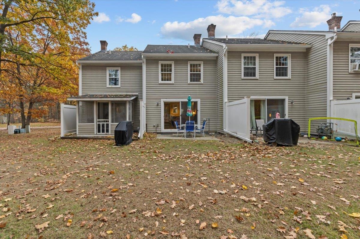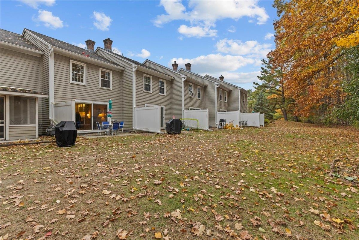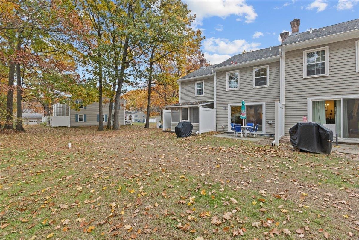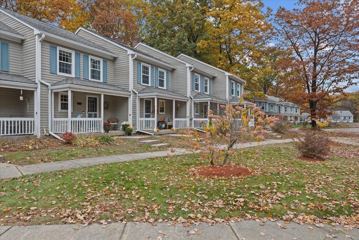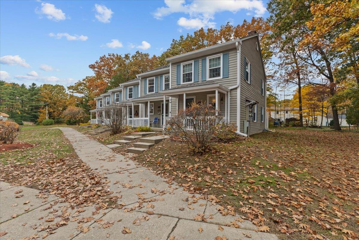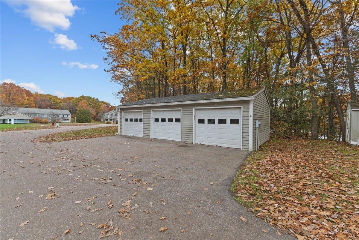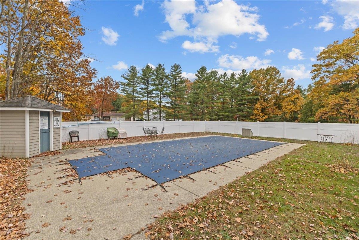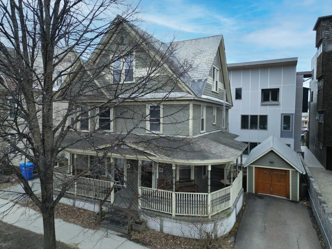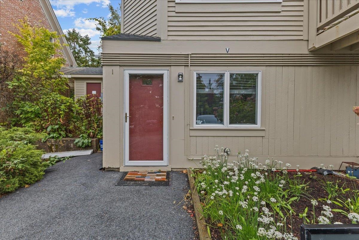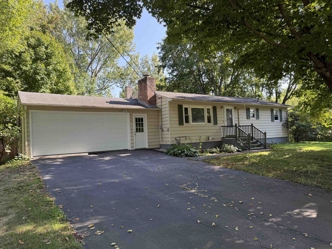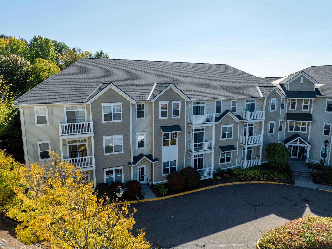1 of 42
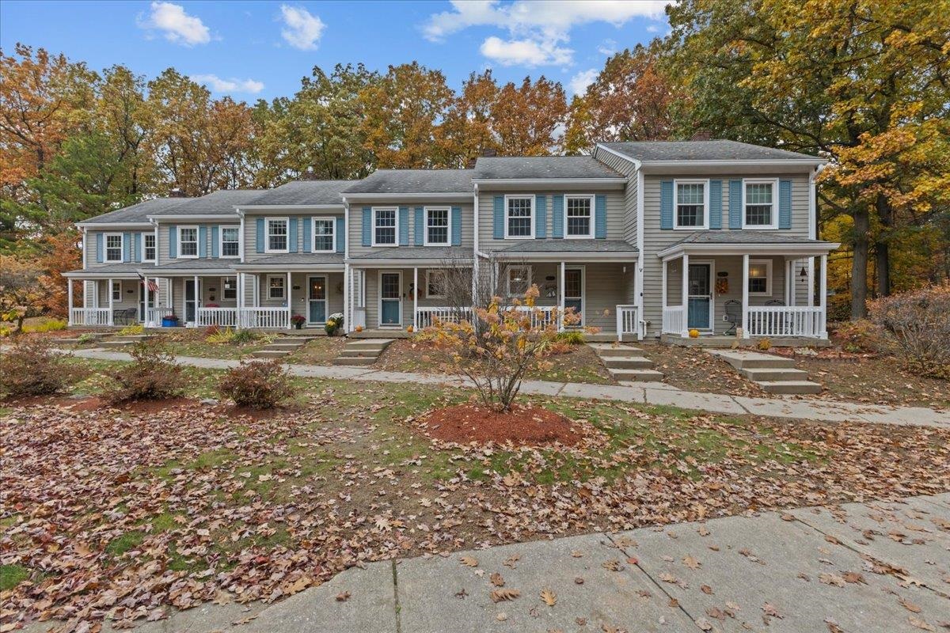
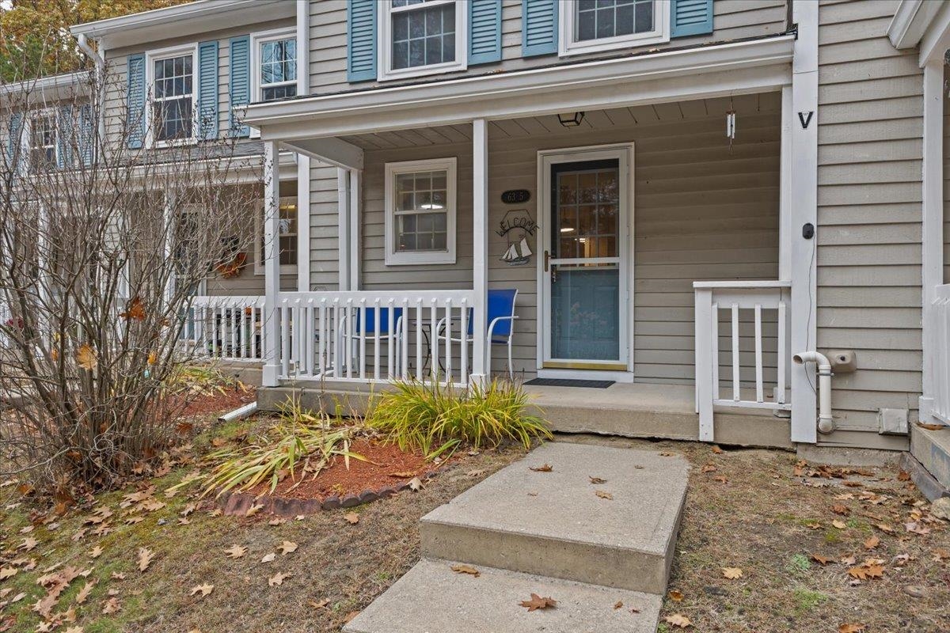
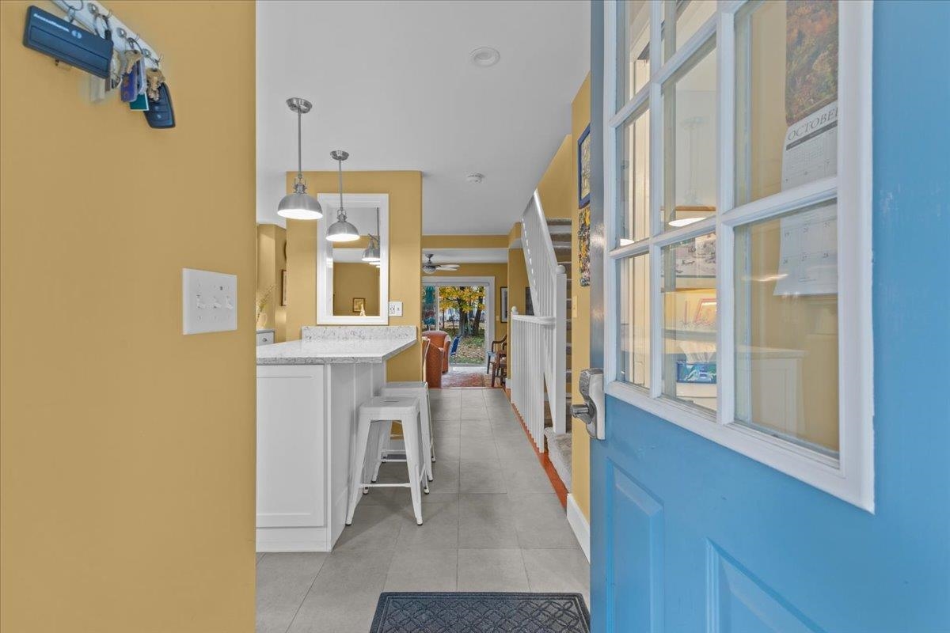
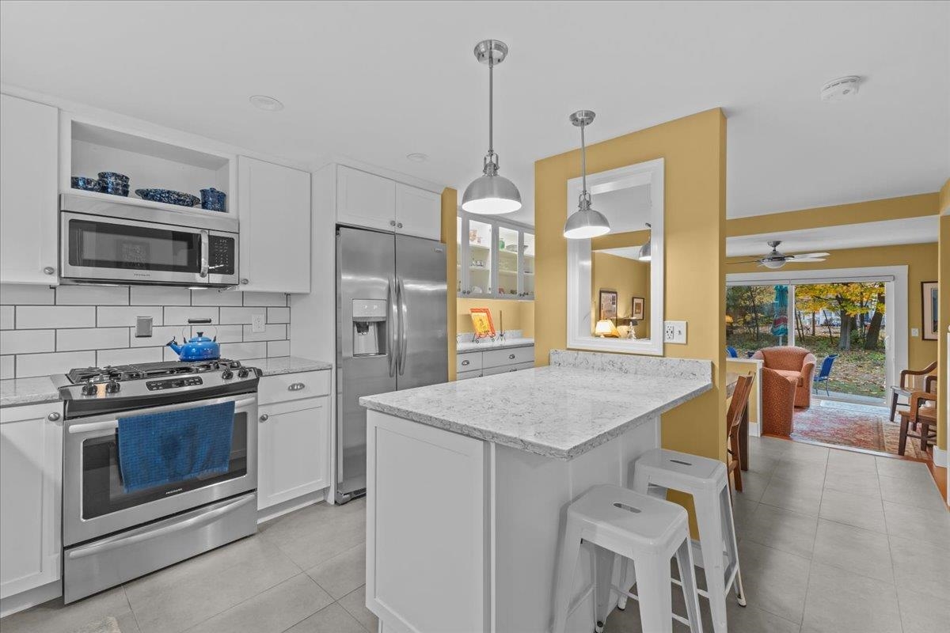
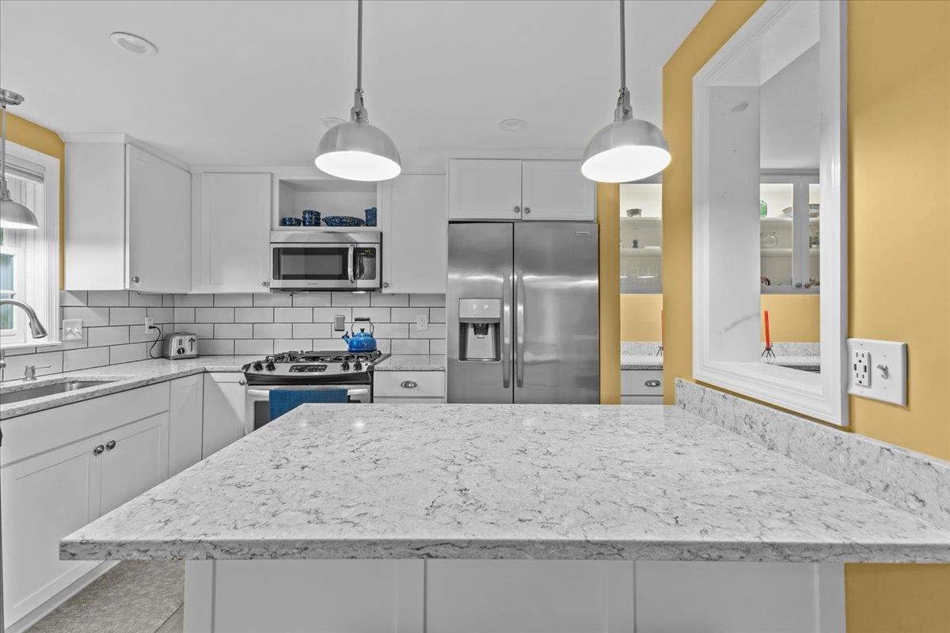
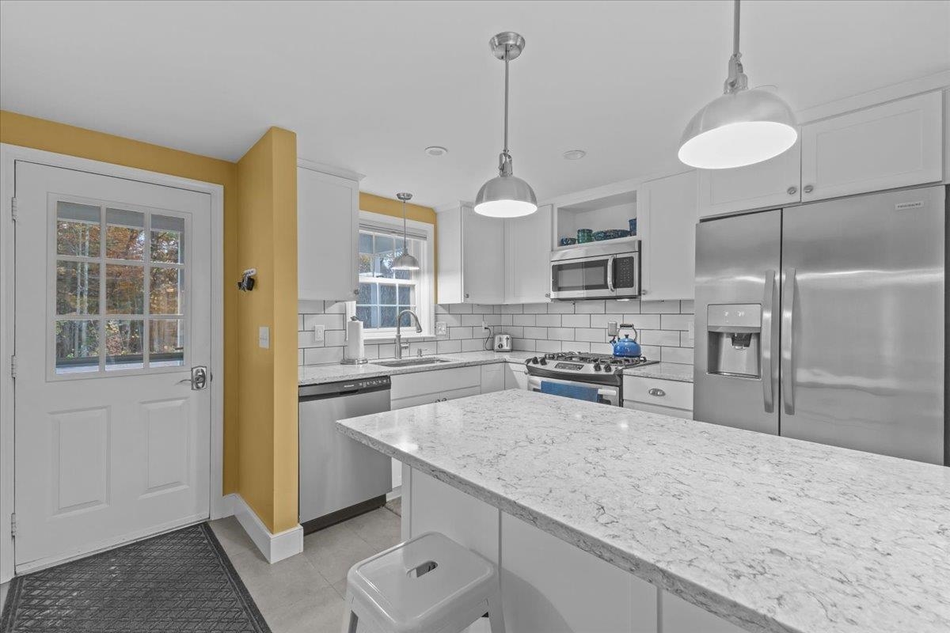
General Property Information
- Property Status:
- Active
- Price:
- $349, 000
- Unit Number
- 5
- Assessed:
- $0
- Assessed Year:
- County:
- VT-Chittenden
- Acres:
- 0.00
- Property Type:
- Condo
- Year Built:
- 1983
- Agency/Brokerage:
- The Malley Group
KW Vermont - Bedrooms:
- 2
- Total Baths:
- 2
- Sq. Ft. (Total):
- 1024
- Tax Year:
- 2025
- Taxes:
- $4, 756
- Association Fees:
Don’t miss this beautifully updated 2-Bedroom condo in a serene, wooded setting! This inviting home offers a perfect blend of comfort, style, and convenience. From the moment you arrive, the welcoming front porch sets the tone for the charm that continues throughout. Come inside to a bright and thoughtfully designed main level featuring a nicely updated kitchen with clean white cabinetry, stainless steel appliances, tile backsplash, and a peninsula with seating—ideal for casual dining or entertaining. The adjacent dining room includes built-in cabinetry with under-cabinet lighting, while the cozy living room offers rich cherry floors, a bookcase wall unit (included), and a large glass slider leading to your back patio and shared yard space. Upstairs, you’ll find two large bedrooms and a full bath, providing plenty of room to relax and unwind. The dry basement includes laundry, space for a workshop and tons of storage space. Experience hassle-free living as part of this well-maintained HOA that takes care of landscaping, snow removal, trash, and more. Enjoy summer days at the newer in-ground neighborhood pool, or simply take in the peaceful, wooded surroundings. The property also includes a 1-car garage directly across the driveway plus an additional parking space right in front of the unit. All this in a prime location, just minutes to I-89, shopping, dining, recreation, and more!
Interior Features
- # Of Stories:
- 2
- Sq. Ft. (Total):
- 1024
- Sq. Ft. (Above Ground):
- 1024
- Sq. Ft. (Below Ground):
- 0
- Sq. Ft. Unfinished:
- 512
- Rooms:
- 5
- Bedrooms:
- 2
- Baths:
- 2
- Interior Desc:
- Appliances Included:
- Dishwasher, Disposal, Dryer, Microwave, Gas Range, Refrigerator, Washer
- Flooring:
- Carpet, Ceramic Tile
- Heating Cooling Fuel:
- Water Heater:
- Basement Desc:
- Concrete Floor, Storage Space
Exterior Features
- Style of Residence:
- Townhouse
- House Color:
- Time Share:
- No
- Resort:
- Exterior Desc:
- Exterior Details:
- Amenities/Services:
- Land Desc.:
- Condo Development, Wooded
- Suitable Land Usage:
- Residential
- Roof Desc.:
- Architectural Shingle
- Driveway Desc.:
- Paved
- Foundation Desc.:
- Poured Concrete
- Sewer Desc.:
- Septic
- Garage/Parking:
- Yes
- Garage Spaces:
- 1
- Road Frontage:
- 0
Other Information
- List Date:
- 2025-10-29
- Last Updated:


