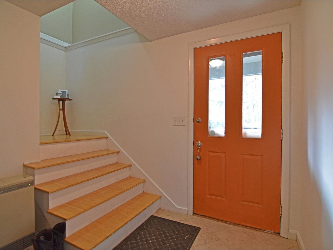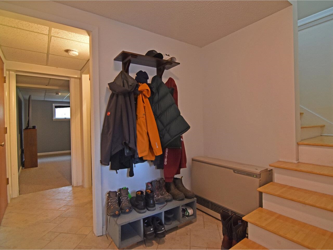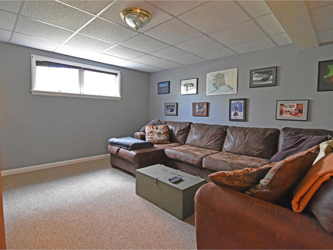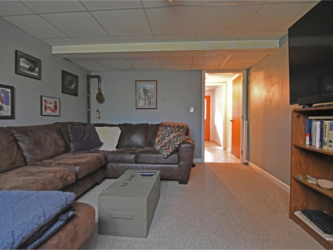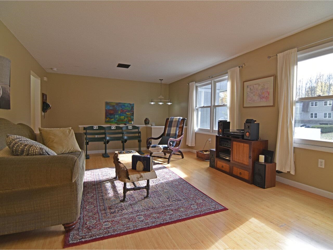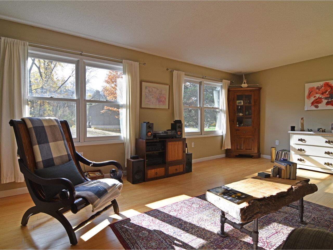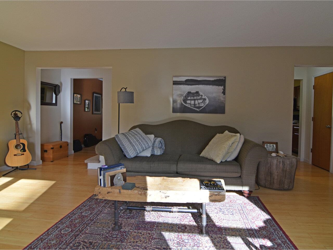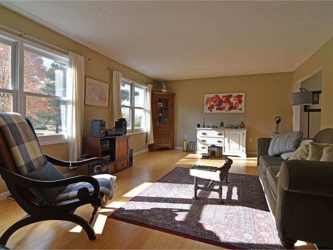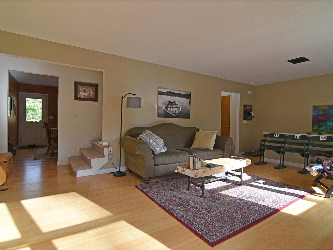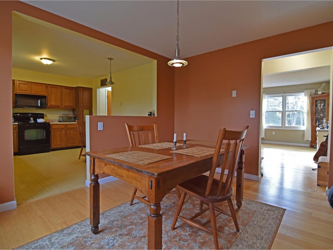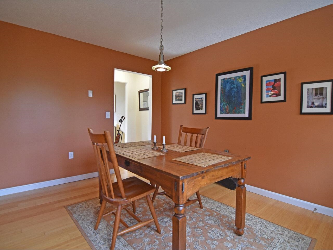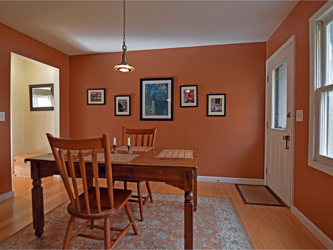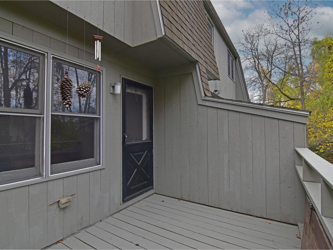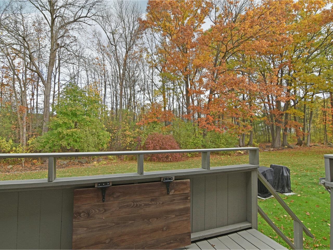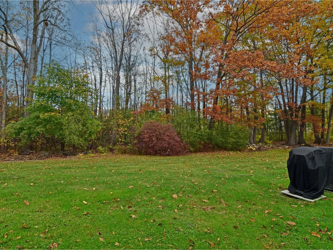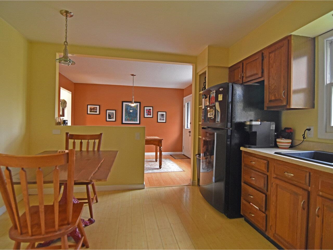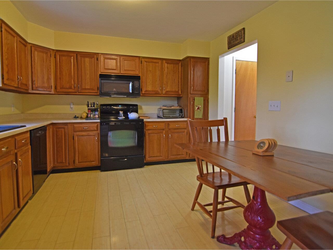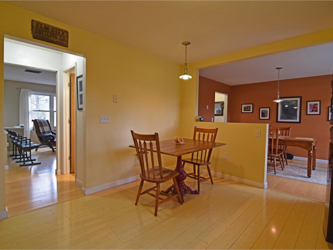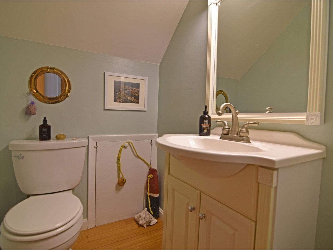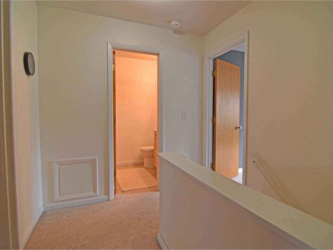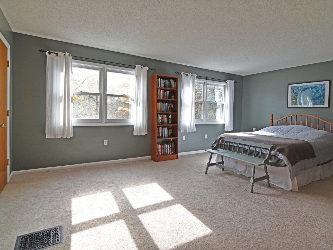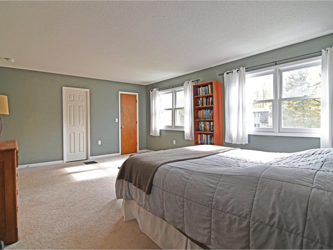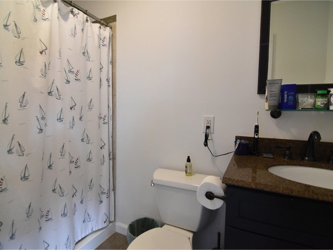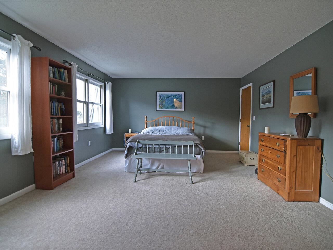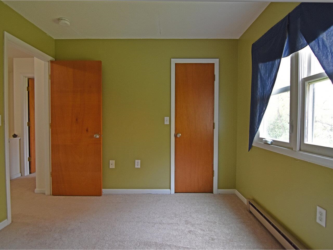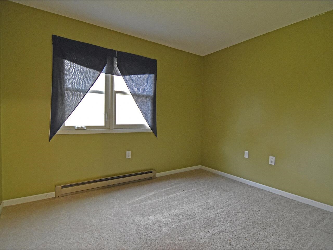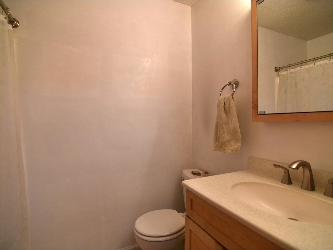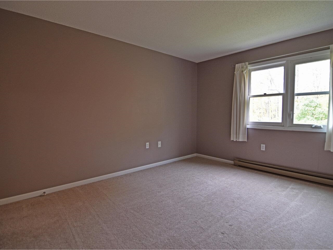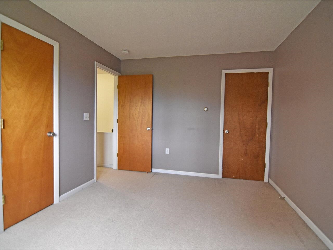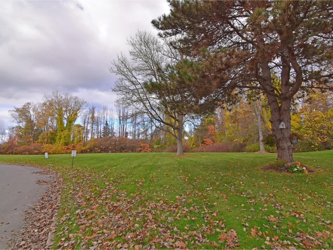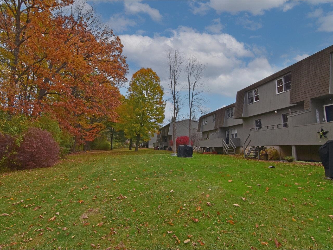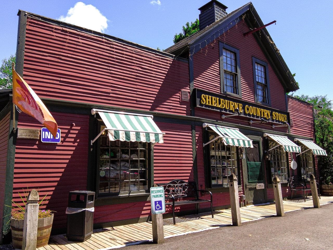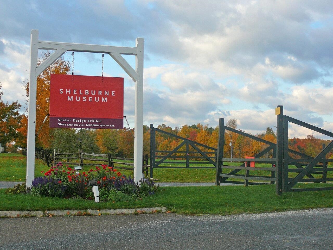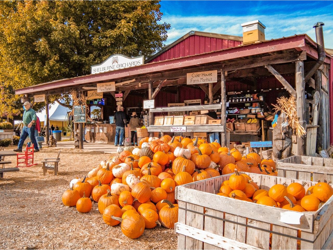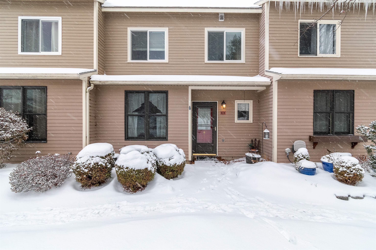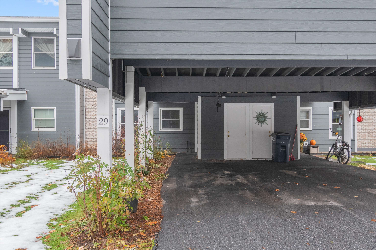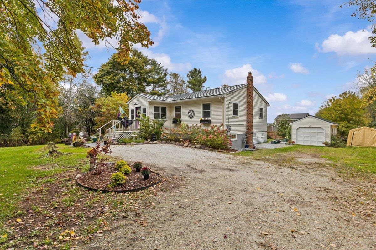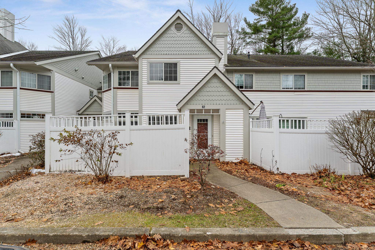1 of 40

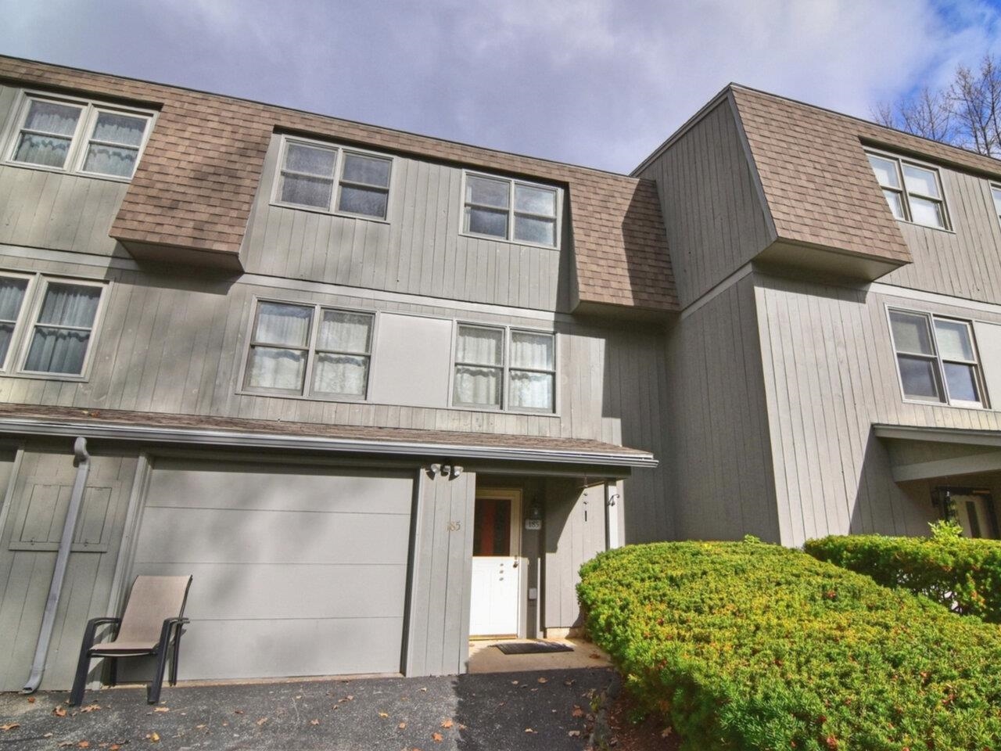
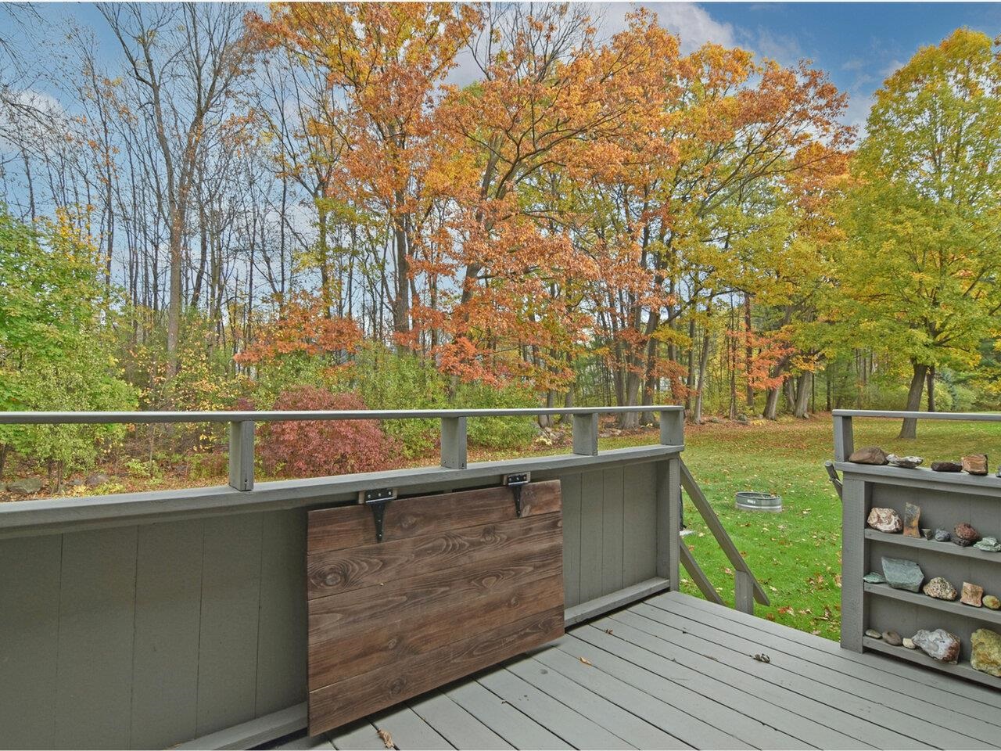
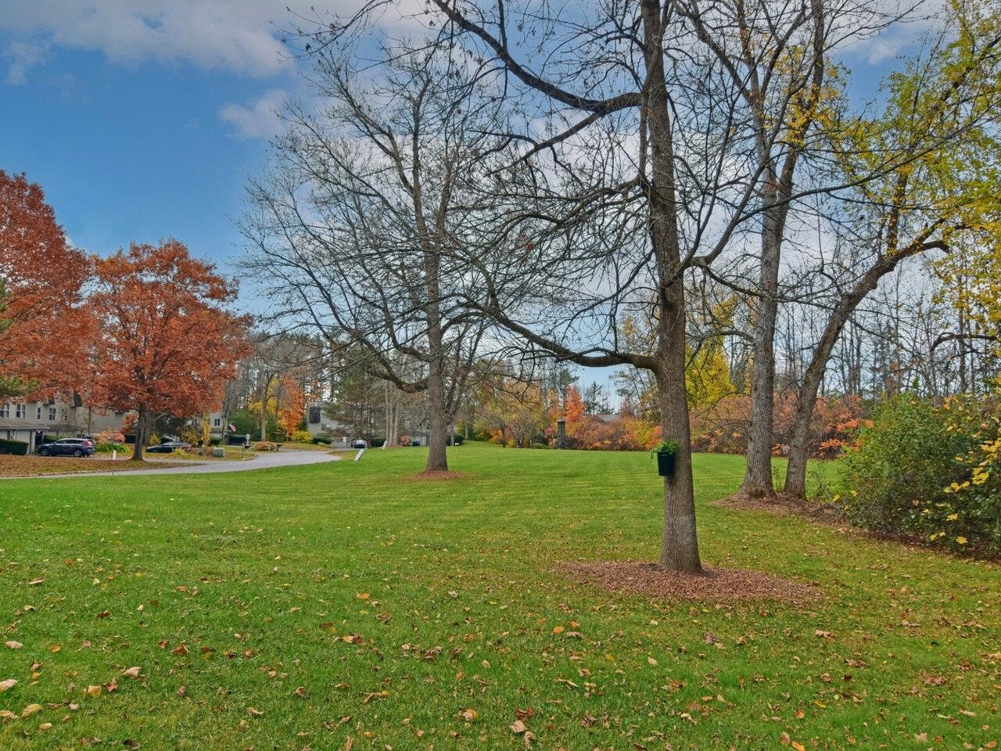
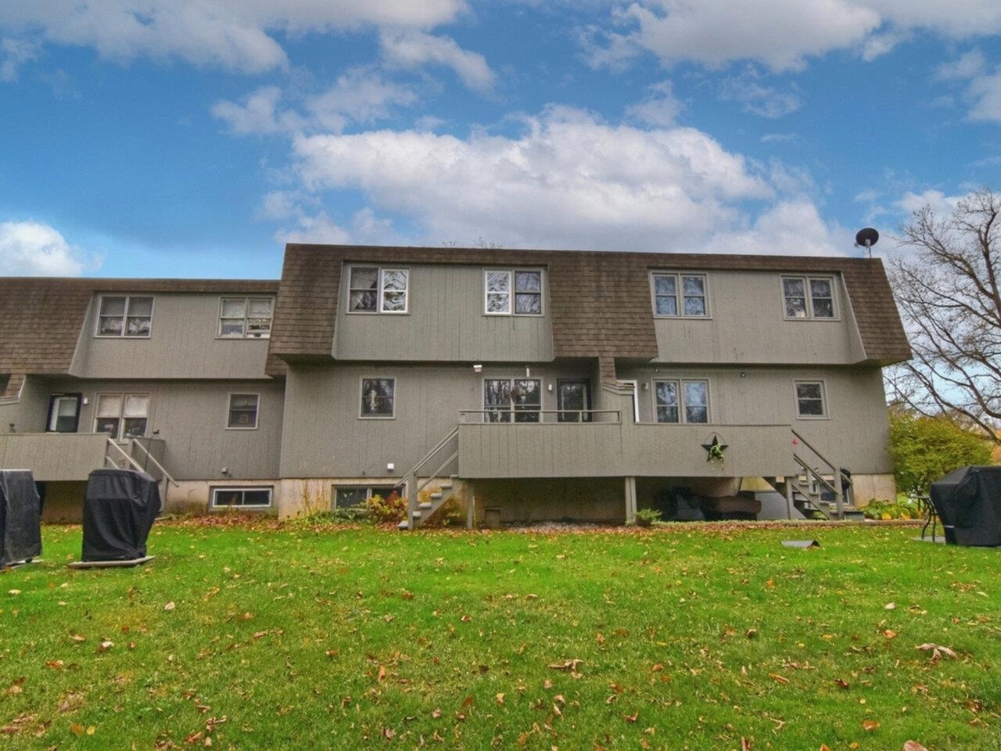
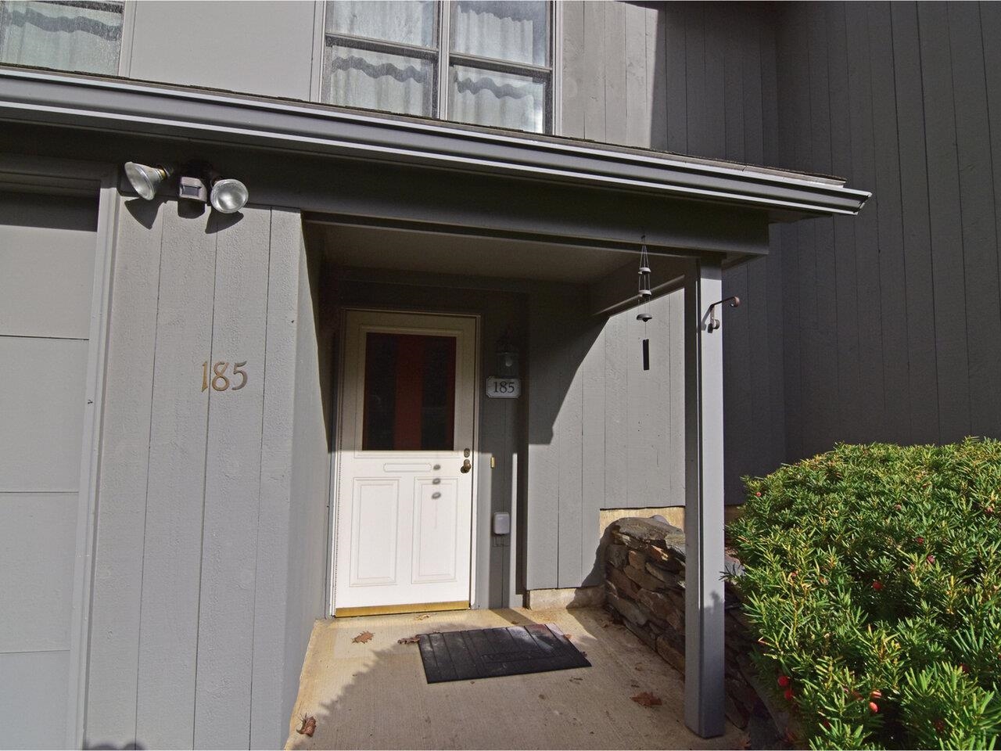
General Property Information
- Property Status:
- Active Under Contract
- Price:
- $390, 000
- Unit Number
- 22
- Assessed:
- $0
- Assessed Year:
- County:
- VT-Chittenden
- Acres:
- 0.00
- Property Type:
- Condo
- Year Built:
- 1979
- Agency/Brokerage:
- Brian M. Boardman
Coldwell Banker Hickok and Boardman - Bedrooms:
- 3
- Total Baths:
- 3
- Sq. Ft. (Total):
- 1916
- Tax Year:
- 2025
- Taxes:
- $5, 196
- Association Fees:
Spacious Shelburne condo in the sought-after Martindale neighborhood! This well-maintained townhouse offers plenty of space across three levels with updates throughout. The walkout lower level includes an entry/mudroom, access to the attached garage, and a flexible bonus room. The main level features an open floor plan with a generously sized, south-facing living room, eat-in kitchen, and adjacent dining area that opens to the peaceful, private back deck overlooking green space and woods. Upstairs, you'll find a large primary en suite with great natural light, two additional bedrooms, and full bath. The HOA is well-managed with low fees. Plus, this location is unbeatable - conveniently situated just off Route 7, with easy access to Shelburne village, I-89, and Burlington. Indoor cats allowed; no dogs.
Interior Features
- # Of Stories:
- 2
- Sq. Ft. (Total):
- 1916
- Sq. Ft. (Above Ground):
- 1544
- Sq. Ft. (Below Ground):
- 372
- Sq. Ft. Unfinished:
- 0
- Rooms:
- 6
- Bedrooms:
- 3
- Baths:
- 3
- Interior Desc:
- Attic with Hatch/Skuttle, Primary BR w/ BA, Walk-in Closet, Basement Laundry
- Appliances Included:
- Dishwasher, Disposal, Dryer, Microwave, Electric Range, Refrigerator, Washer, Tank Water Heater
- Flooring:
- Bamboo, Carpet, Ceramic Tile
- Heating Cooling Fuel:
- Water Heater:
- Basement Desc:
- Finished, Interior Stairs, Walkout
Exterior Features
- Style of Residence:
- Townhouse
- House Color:
- Grey
- Time Share:
- No
- Resort:
- Exterior Desc:
- Exterior Details:
- Deck, Covered Porch
- Amenities/Services:
- Land Desc.:
- Condo Development, Curbing, Landscaped, Open
- Suitable Land Usage:
- Roof Desc.:
- Asphalt Shingle
- Driveway Desc.:
- Common/Shared, Paved
- Foundation Desc.:
- Concrete
- Sewer Desc.:
- Public
- Garage/Parking:
- Yes
- Garage Spaces:
- 1
- Road Frontage:
- 0
Other Information
- List Date:
- 2025-10-29
- Last Updated:


