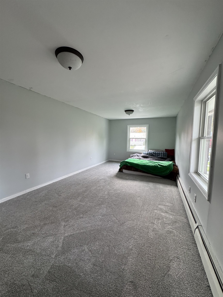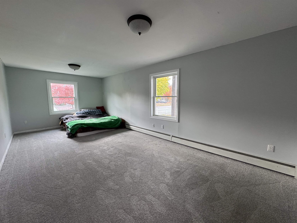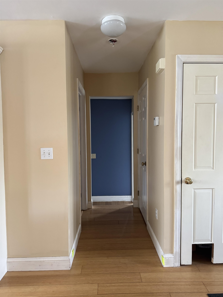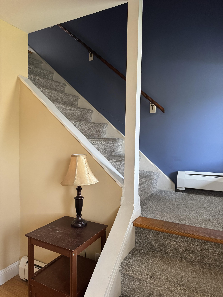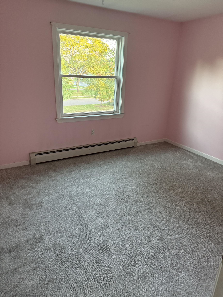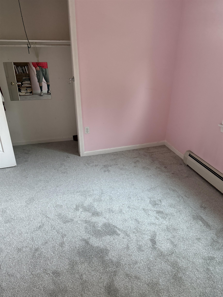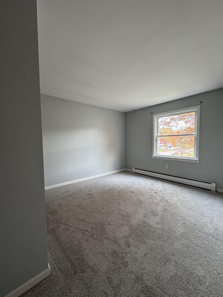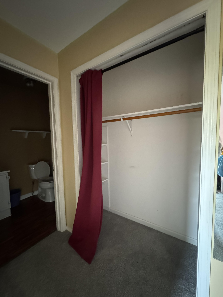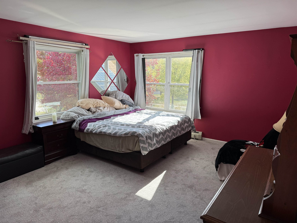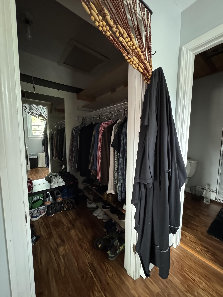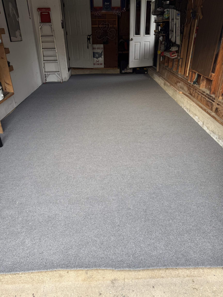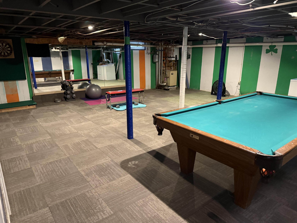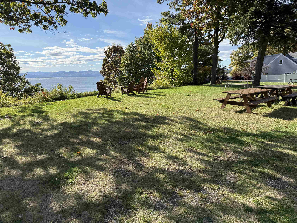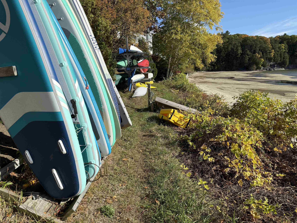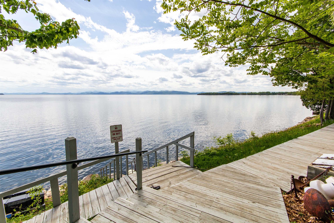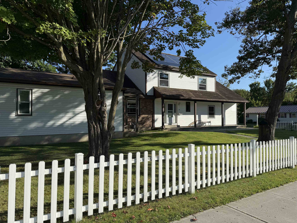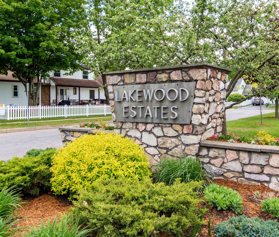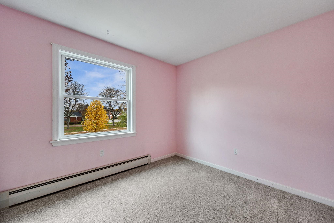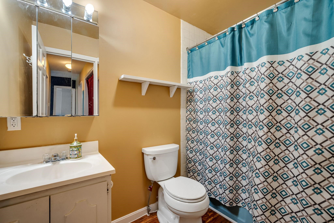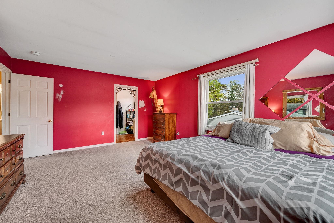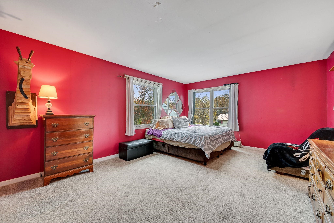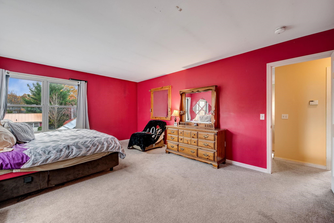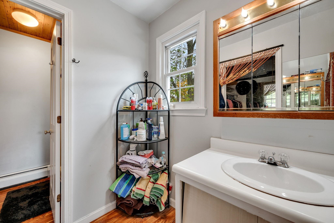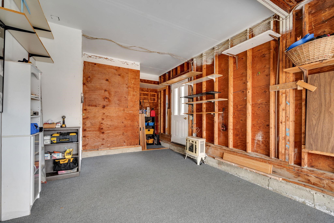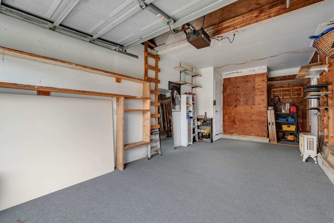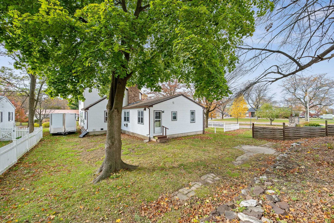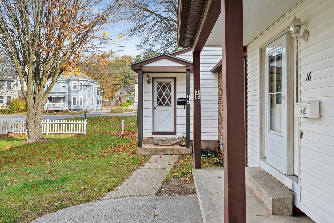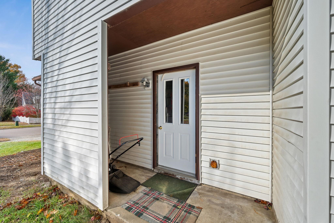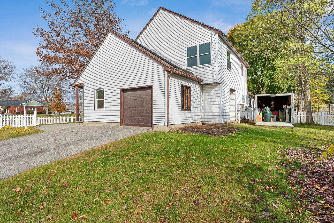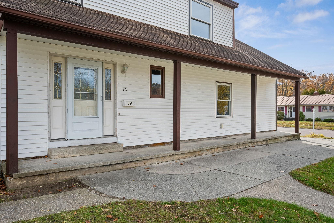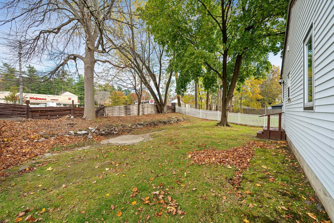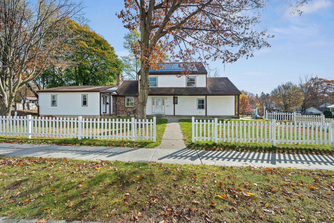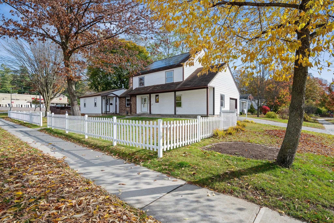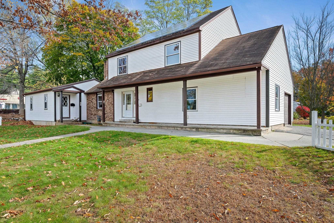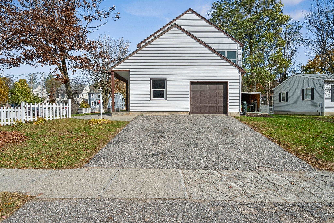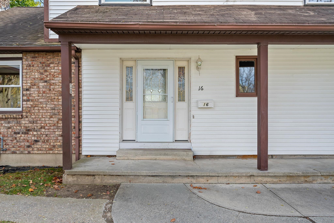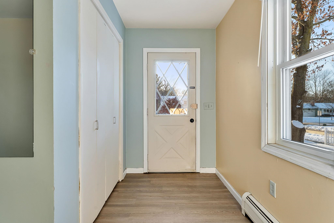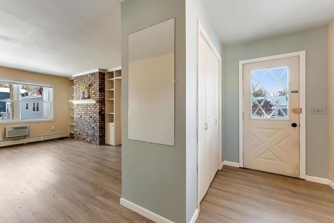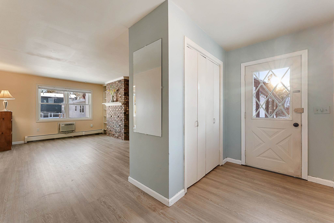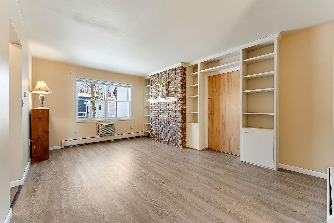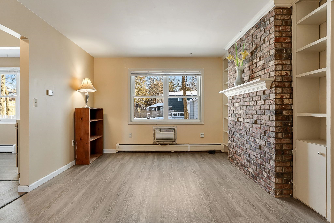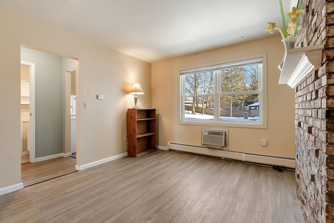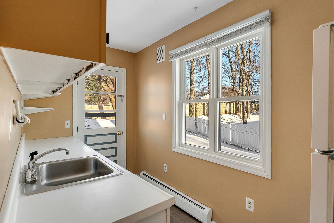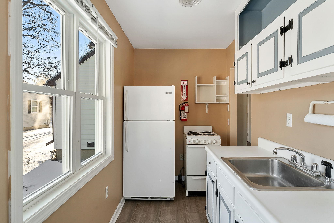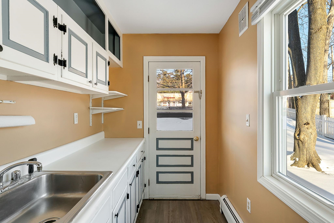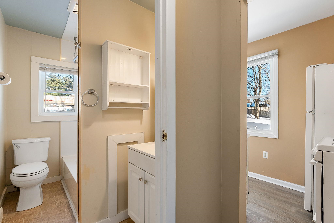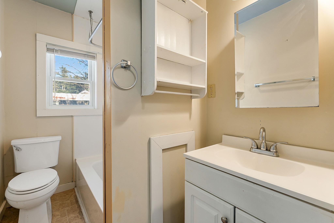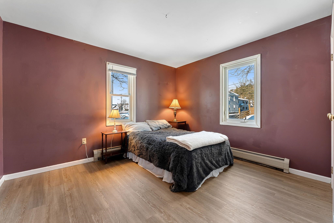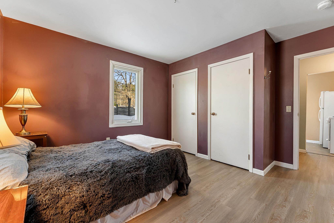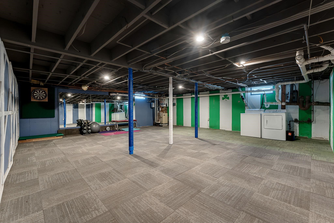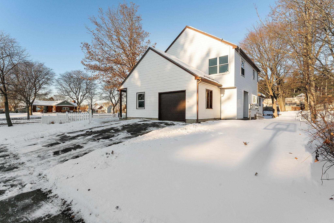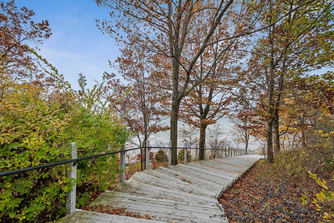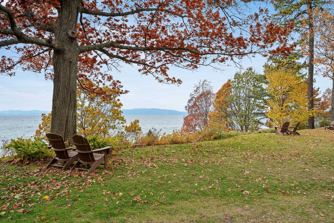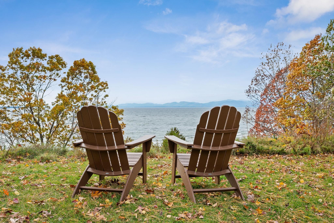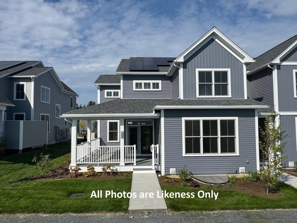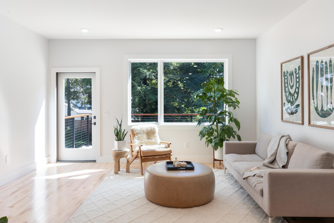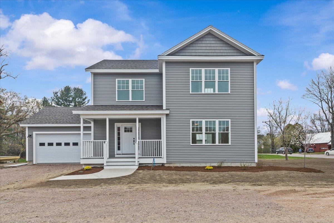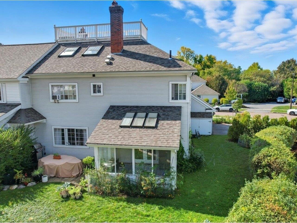1 of 60
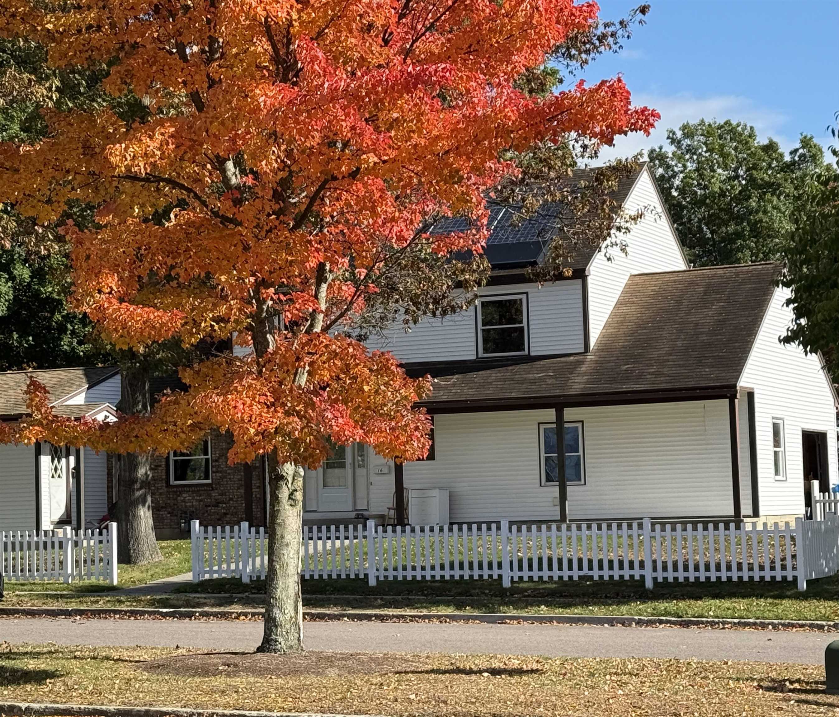
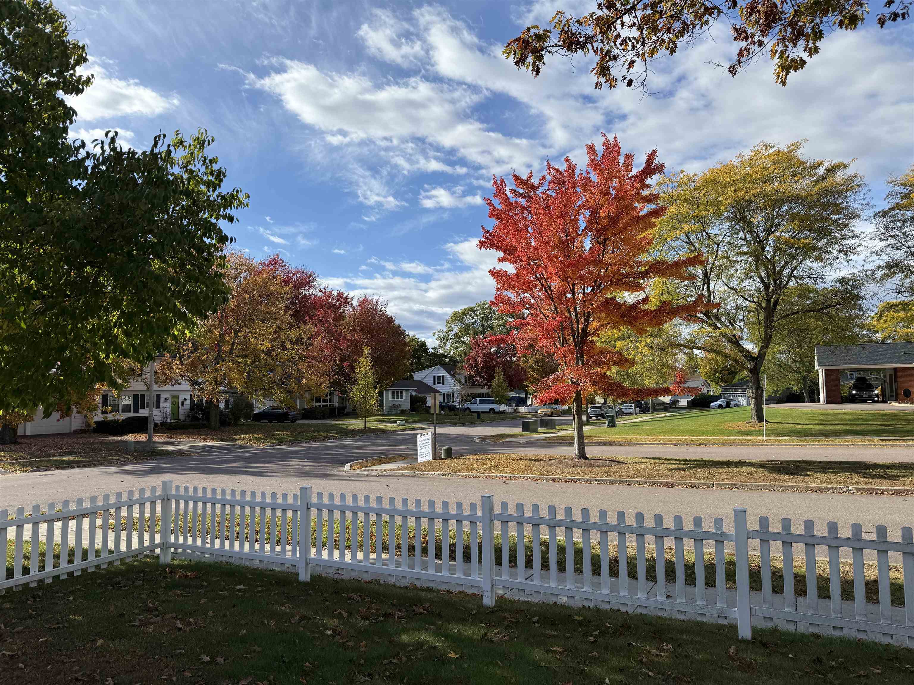
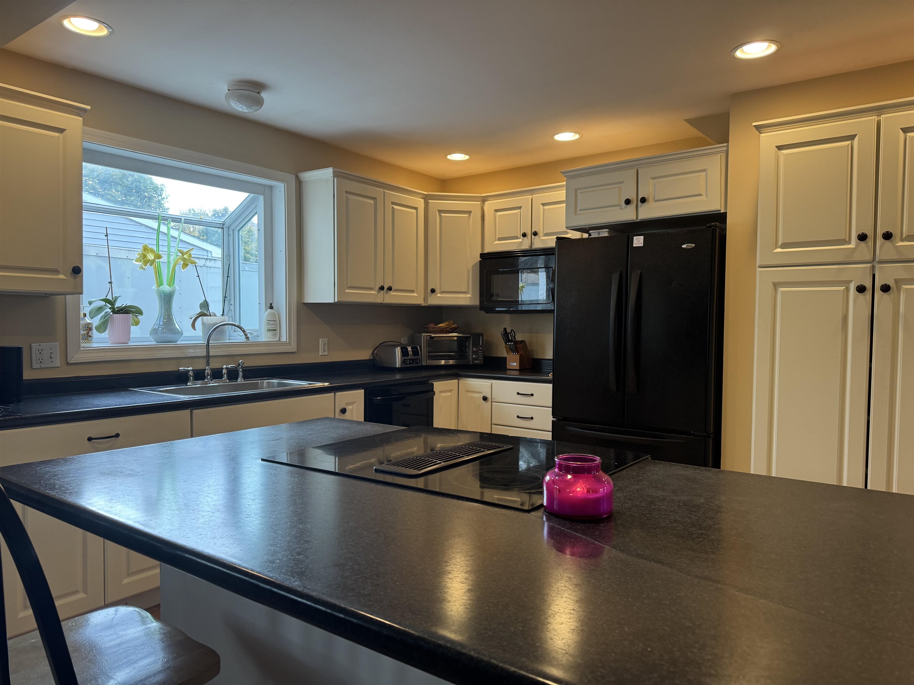
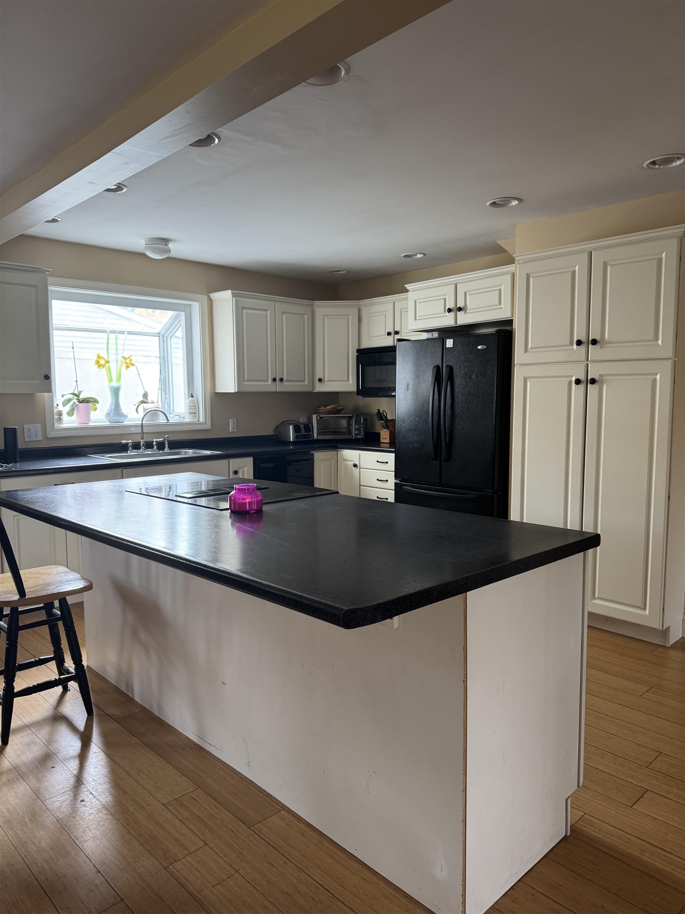
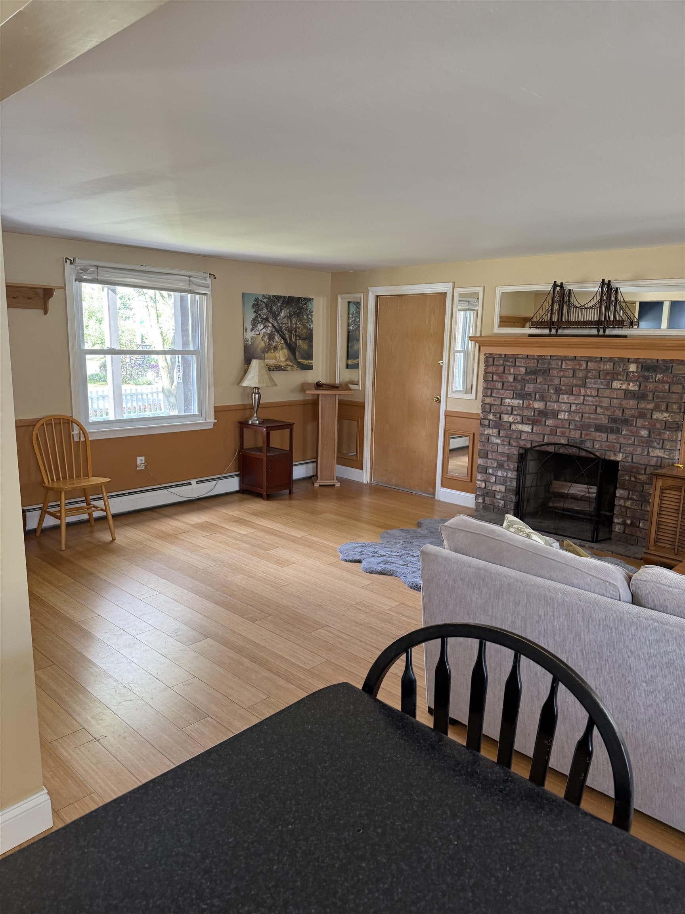
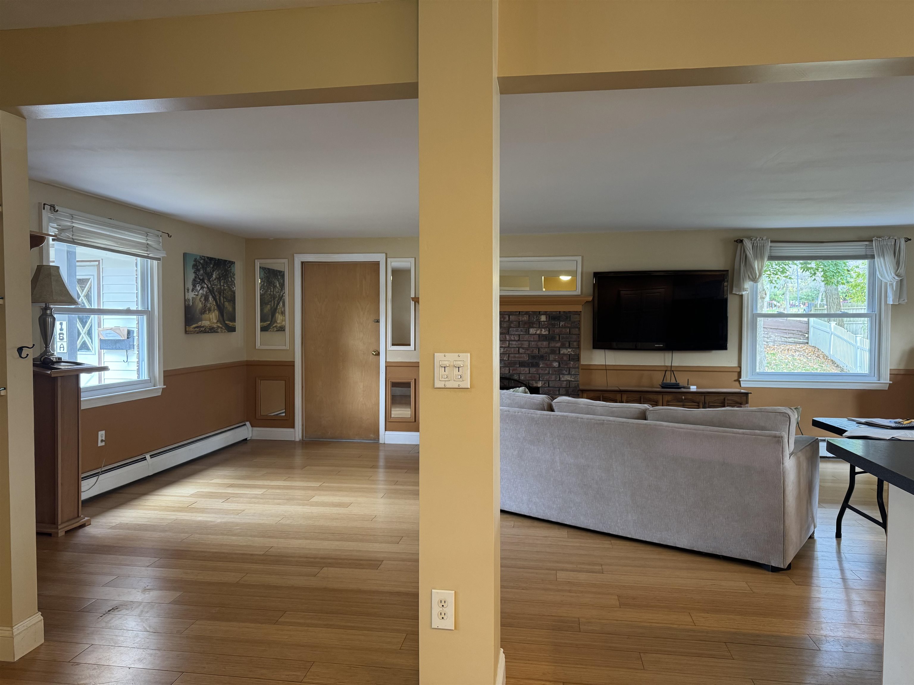
General Property Information
- Property Status:
- Active
- Price:
- $729, 000
- Assessed:
- $0
- Assessed Year:
- County:
- VT-Chittenden
- Acres:
- 0.29
- Property Type:
- Single Family
- Year Built:
- 1971
- Agency/Brokerage:
- Jenna Pugliese
Vermont Real Estate Company - Bedrooms:
- 5
- Total Baths:
- 4
- Sq. Ft. (Total):
- 2967
- Tax Year:
- 2025
- Taxes:
- $11, 434
- Association Fees:
If you’ve been dreaming of Lakewood Estates, this is your moment. 16 Lakewood Parkway isn’t just a home, it’s nearly 3, 000 sq ft of space, light, and possibility in one of Burlington’s most sought-after neighborhoods. Step inside and feel it immediately: a sun-drenched main level with living, dining, and kitchen areas that flow effortlessly, plus a first-floor bedroom that’s perfect for guests, a home office, or your own personal retreat. Upstairs, three bedrooms, including a peaceful primary suite with private bath, provide sanctuary at the end of the day. And the attached one-bedroom apartment? Complete with its own kitchen and bath, it’s ideal for in-laws, guests, or rental income, a rare bonus that elevates this home above the rest. Outside, the .29-acre lot is private yet inviting, ready for gardens, play, or just soaking in the quiet beauty of Lakewood Estates. A one-car garage and ample storage make it as practical as it is charming. Living here isn’t just about the home it’s about the lifestyle: private neighborhood beach access, a shared green overlooking Lake Champlain, and a vibrant, friendly community, all just minutes from Burlington’s bike path, beaches, grocery shopping, a handful of restaurants, and downtown. Listed as Multi-family MLS 5067691
Interior Features
- # Of Stories:
- 2
- Sq. Ft. (Total):
- 2967
- Sq. Ft. (Above Ground):
- 2967
- Sq. Ft. (Below Ground):
- 0
- Sq. Ft. Unfinished:
- 1875
- Rooms:
- 15
- Bedrooms:
- 5
- Baths:
- 4
- Interior Desc:
- 1 Fireplace, In-Law/Accessory Dwelling, In-Law Suite, Primary BR w/ BA, Walk-in Closet, Basement Laundry
- Appliances Included:
- Electric Cooktop, Dishwasher, Dryer, Microwave, Refrigerator, Washer, Domestic Water Heater
- Flooring:
- Hardwood
- Heating Cooling Fuel:
- Water Heater:
- Basement Desc:
- Crawl Space, Full
Exterior Features
- Style of Residence:
- Colonial, Duplex, Multi-Family
- House Color:
- White
- Time Share:
- No
- Resort:
- Exterior Desc:
- Exterior Details:
- Covered Porch
- Amenities/Services:
- Land Desc.:
- Corner, Neighborhood, Near Public Transportatn, Near School(s)
- Suitable Land Usage:
- Roof Desc.:
- Shingle
- Driveway Desc.:
- Paved
- Foundation Desc.:
- Poured Concrete
- Sewer Desc.:
- Public
- Garage/Parking:
- Yes
- Garage Spaces:
- 1
- Road Frontage:
- 100
Other Information
- List Date:
- 2025-10-29
- Last Updated:


