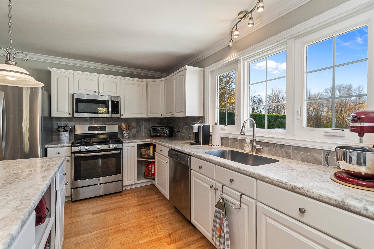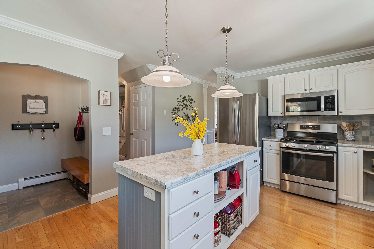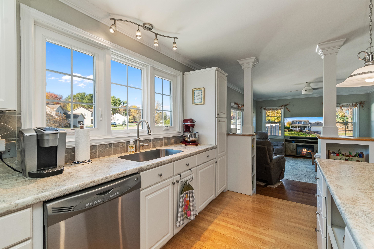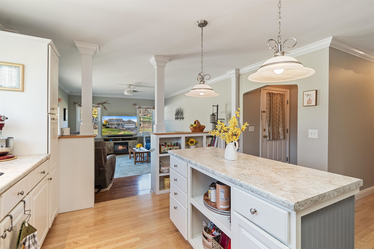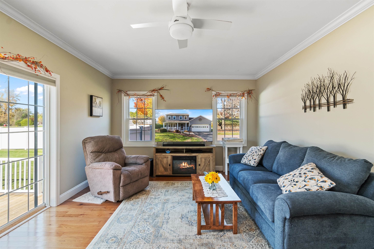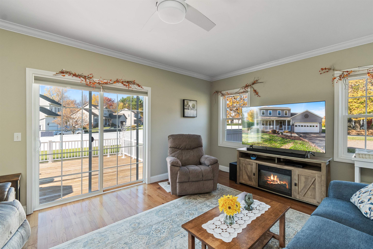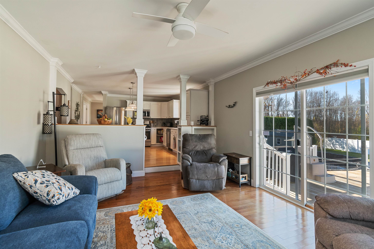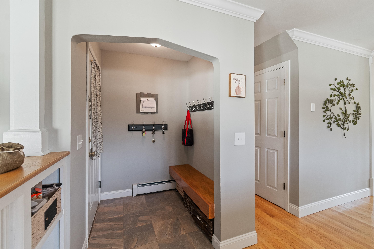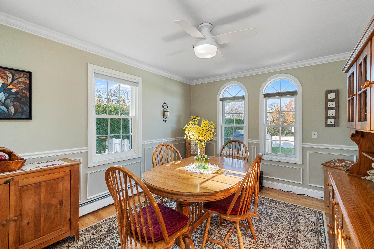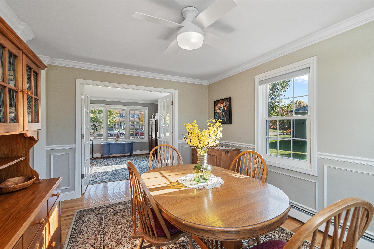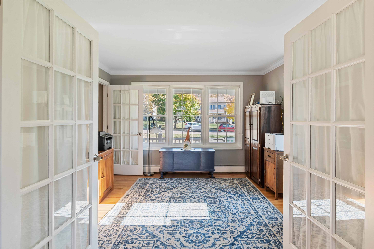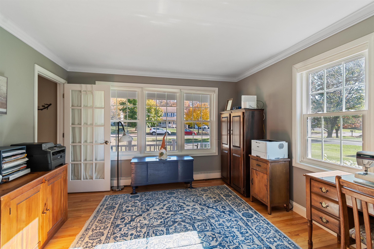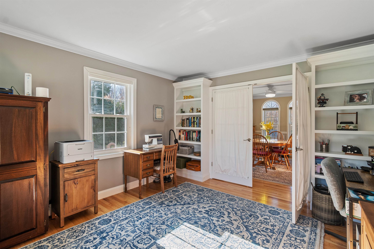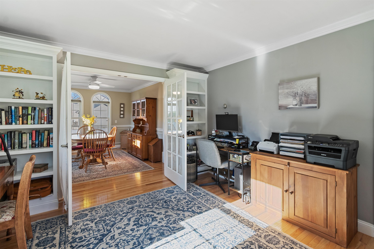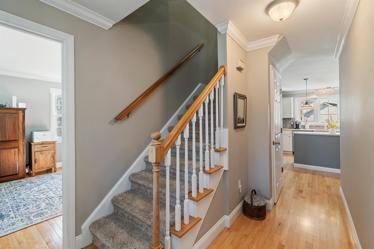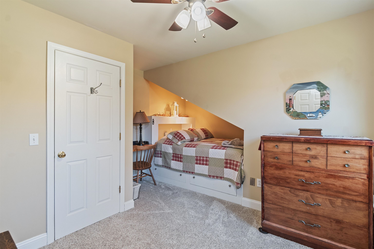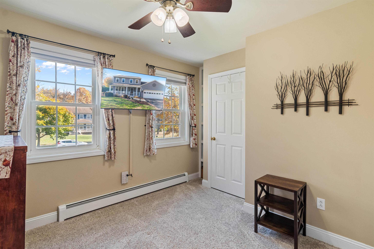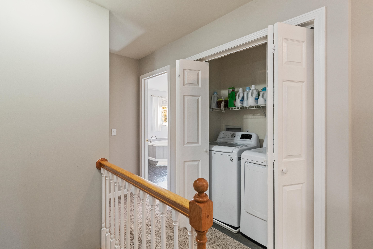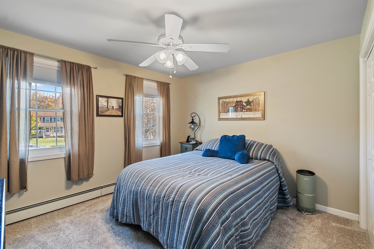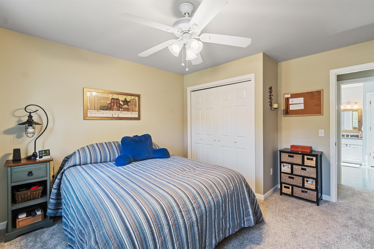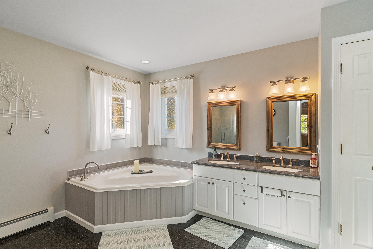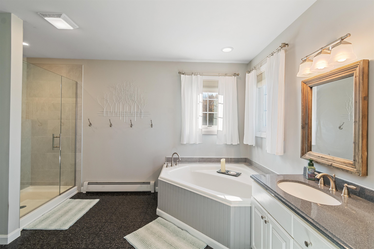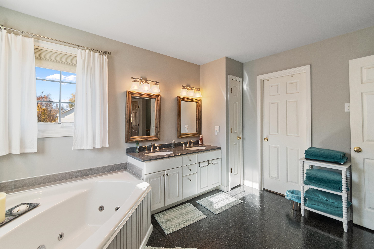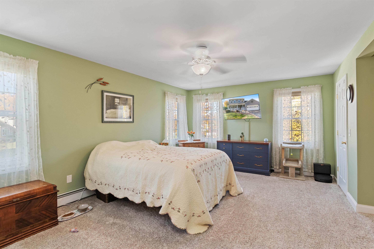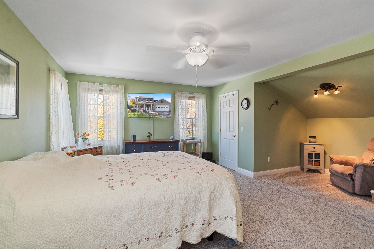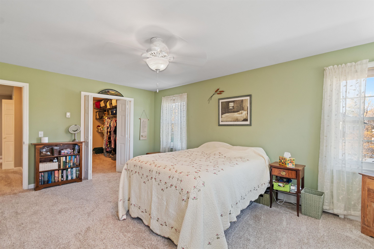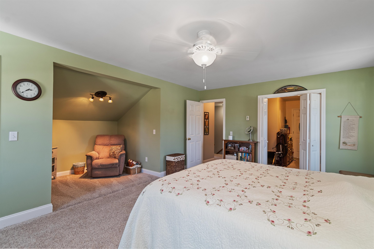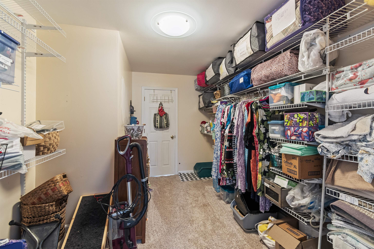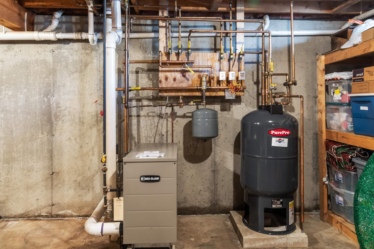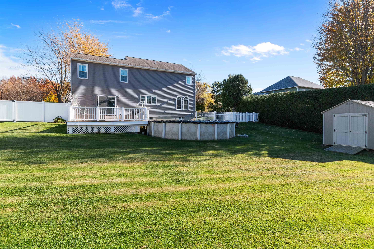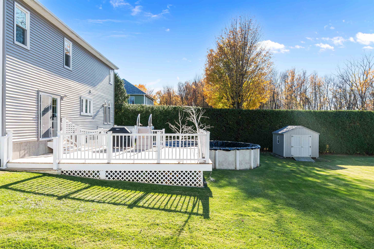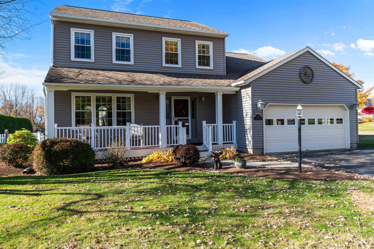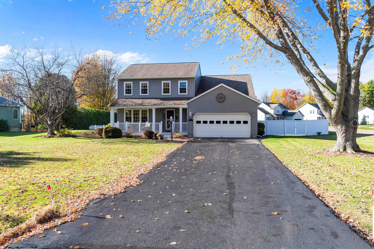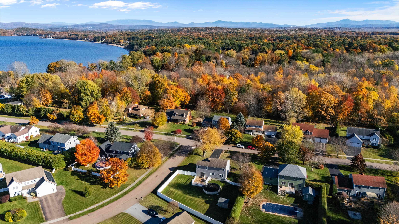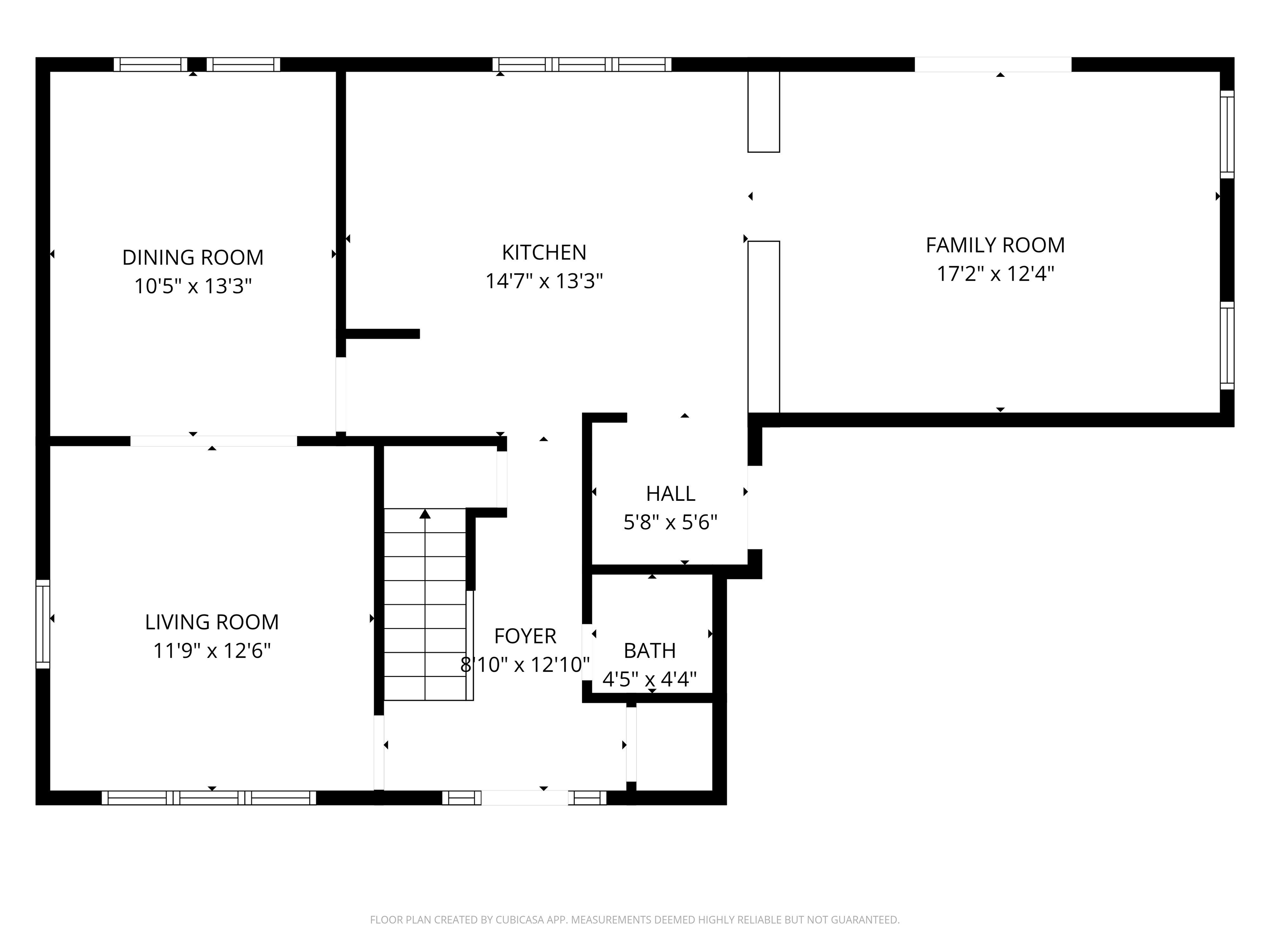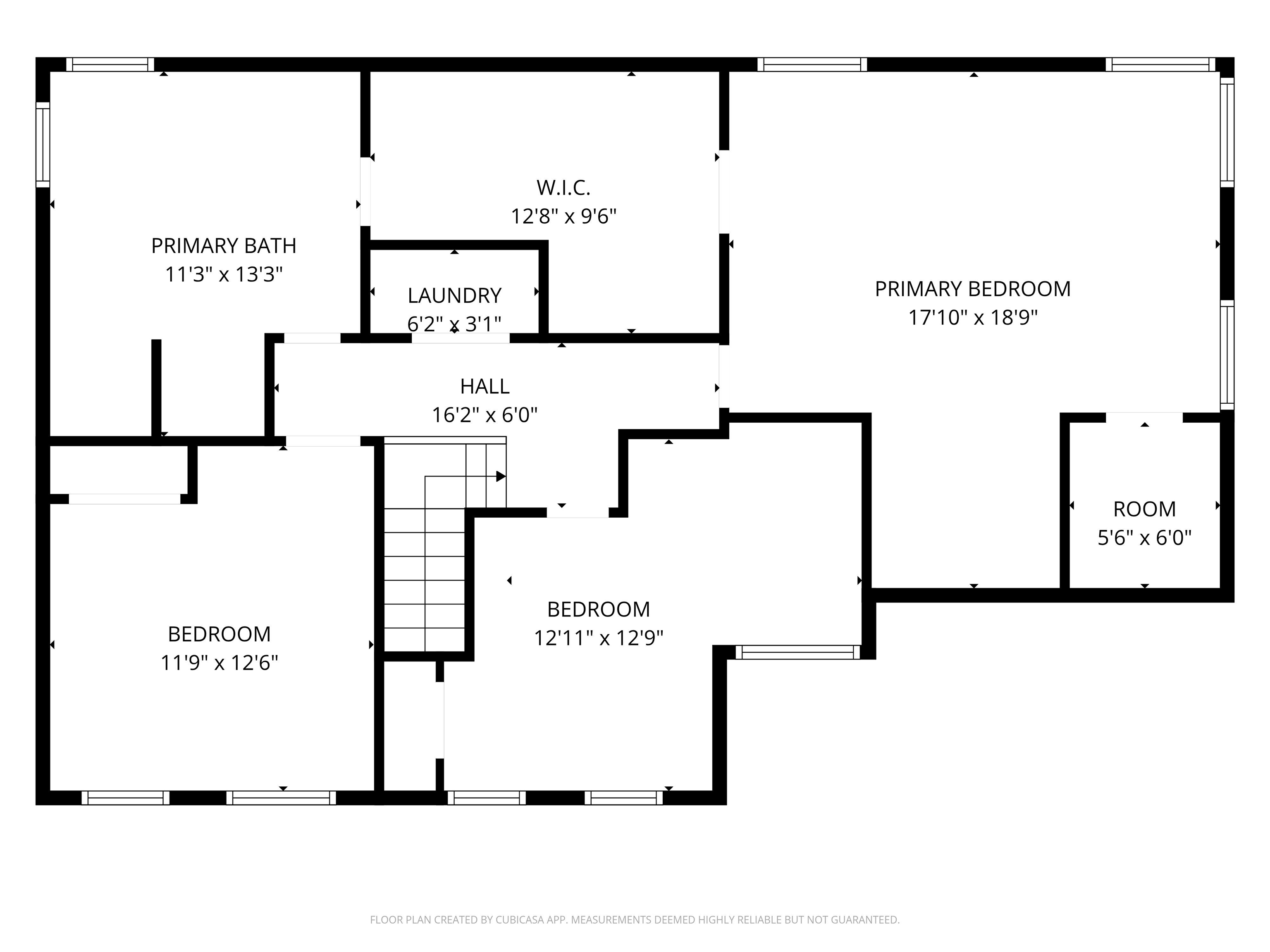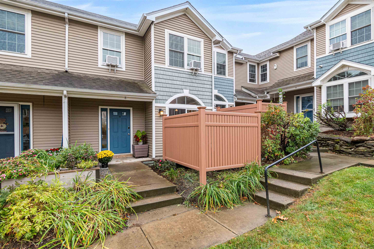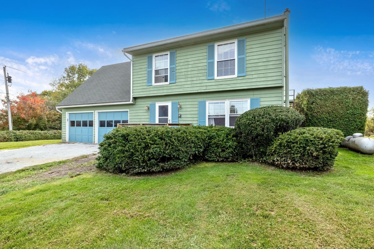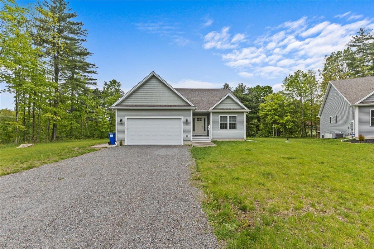1 of 42
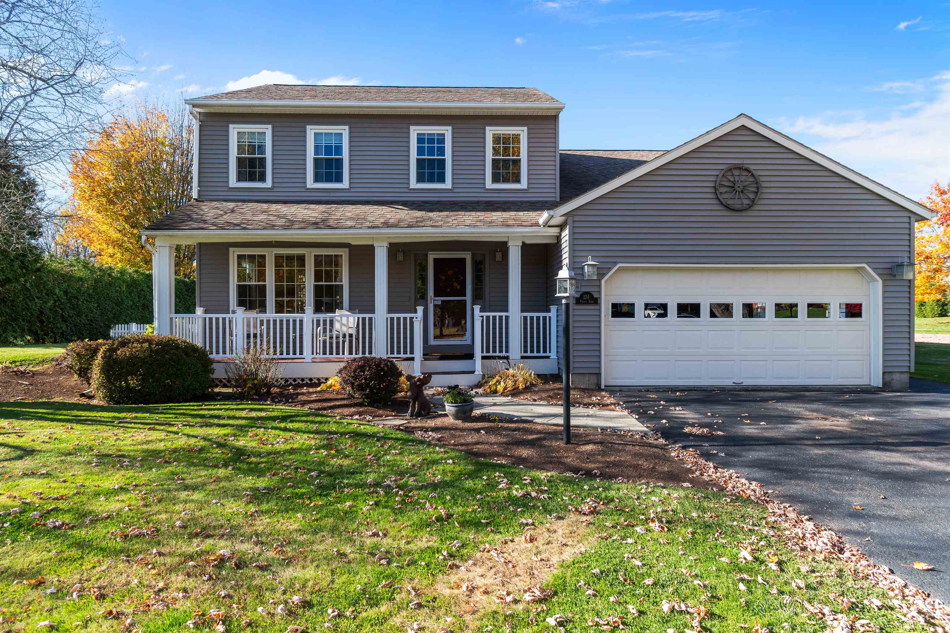
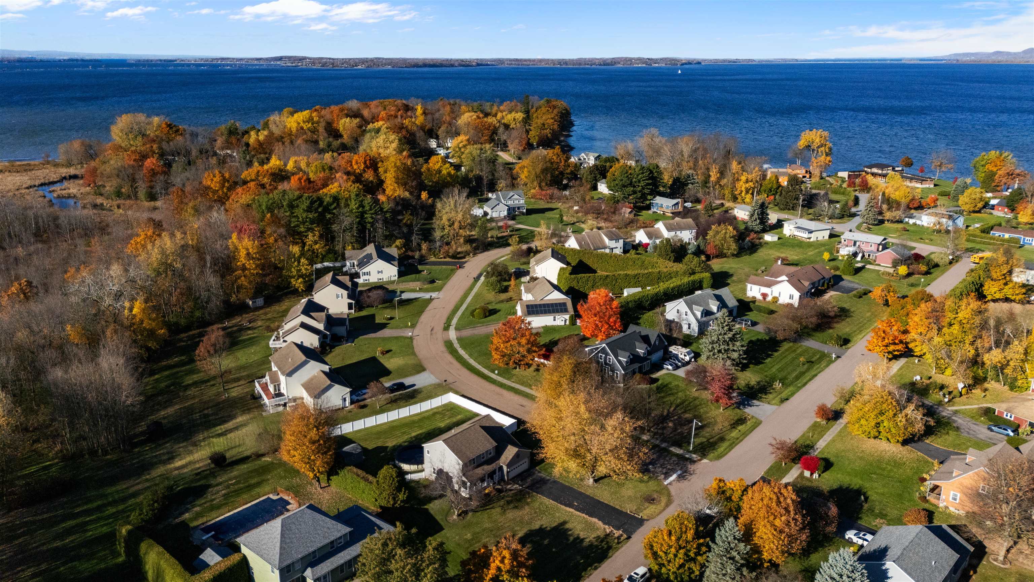
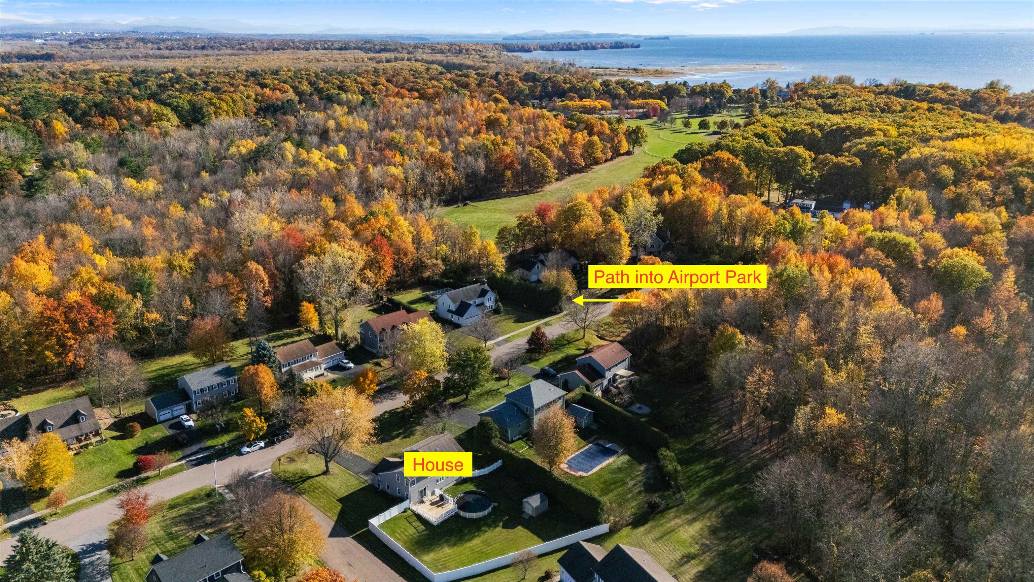
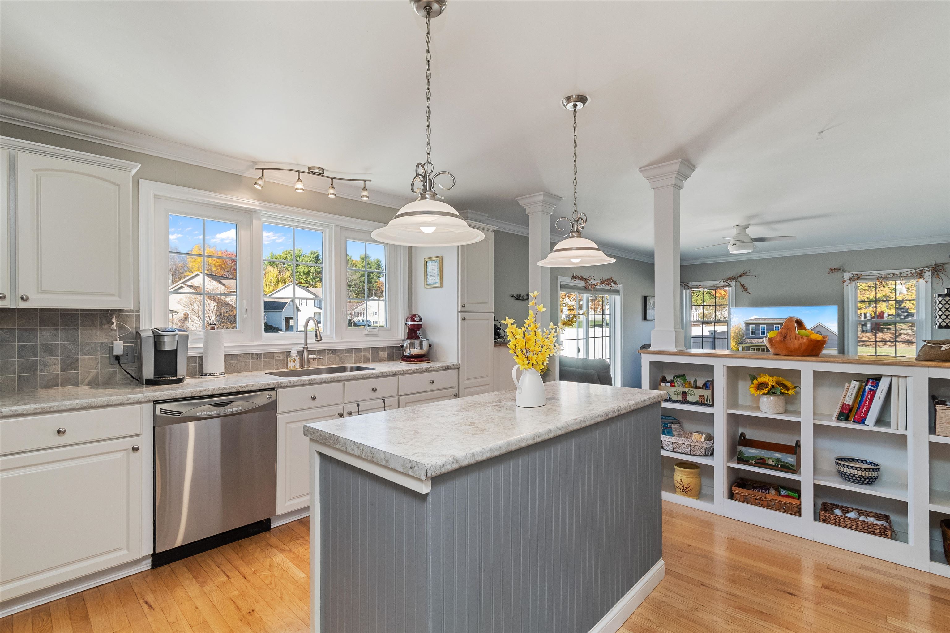
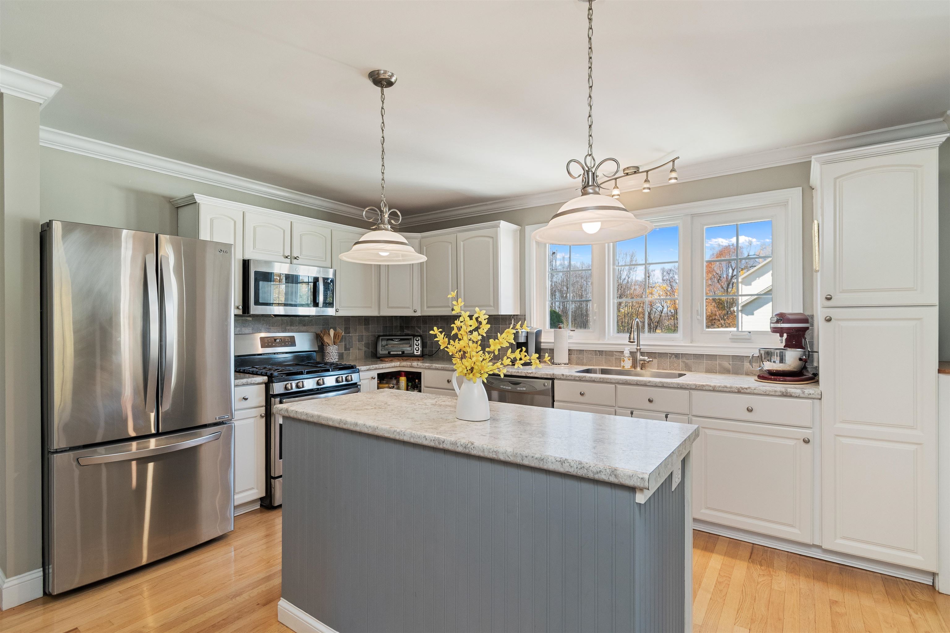
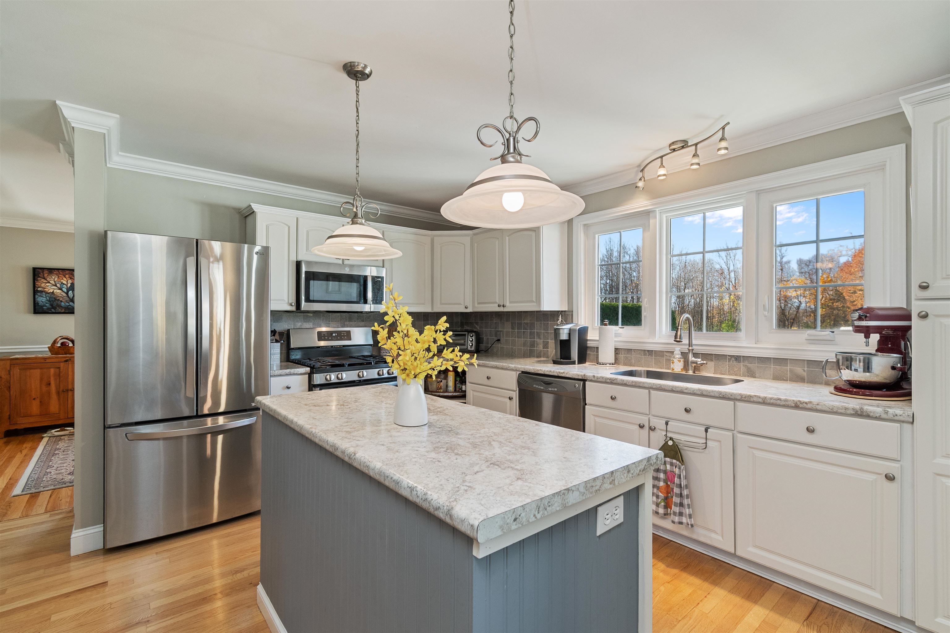
General Property Information
- Property Status:
- Active
- Price:
- $620, 000
- Assessed:
- $0
- Assessed Year:
- County:
- VT-Chittenden
- Acres:
- 0.44
- Property Type:
- Single Family
- Year Built:
- 1992
- Agency/Brokerage:
- Nick Riina
Rossi & Riina Real Estate - Bedrooms:
- 3
- Total Baths:
- 2
- Sq. Ft. (Total):
- 1988
- Tax Year:
- 2026
- Taxes:
- $7, 565
- Association Fees:
This beautifully maintained Colonial home that has recently come onto the market. This property, located on a corner lot in a private Colchester neighborhood, boasts numerous recent improvements and is expected to be highly sought after. This lovely home features three bedrooms and one and a half bathrooms. The kitchen has been upgraded with a center island, built-ins, and stainless steel appliances. There's also a sunken family room, and French doors that separate the sunny formal living and dining rooms. You'll appreciate the gorgeous hardwood floors throughout. The private primary bedroom includes a cozy reading nook and an oversized walk-in closet, complemented by a deluxe bathroom. For added convenience, there's a second-floor laundry. Outside, the property offers gorgeous landscaping and an expansive back deck. The backyard is fully fenced with a 6-foot vinyl fence and includes a refreshing swimming pool, perfect for relaxation and entertaining. A unique feature of this home is its personal neighborhood path leading directly to Airport Park, the bike path, and the lake. The location is also incredibly convenient, being just minutes away from schools and Burlington.
Interior Features
- # Of Stories:
- 2
- Sq. Ft. (Total):
- 1988
- Sq. Ft. (Above Ground):
- 1988
- Sq. Ft. (Below Ground):
- 0
- Sq. Ft. Unfinished:
- 700
- Rooms:
- 7
- Bedrooms:
- 3
- Baths:
- 2
- Interior Desc:
- Dining Area, Kitchen Island, 2nd Floor Laundry
- Appliances Included:
- Dishwasher, Dryer, Microwave, Gas Range, Refrigerator, Washer
- Flooring:
- Carpet, Hardwood, Tile, Vinyl
- Heating Cooling Fuel:
- Water Heater:
- Basement Desc:
- Full, Partial, Unfinished, Basement Stairs
Exterior Features
- Style of Residence:
- Colonial
- House Color:
- Time Share:
- No
- Resort:
- Exterior Desc:
- Exterior Details:
- Deck, Full Fence, Above Ground Pool, Covered Porch, Shed
- Amenities/Services:
- Land Desc.:
- Corner, Landscaped, Neighborhood
- Suitable Land Usage:
- Roof Desc.:
- Shingle
- Driveway Desc.:
- Paved
- Foundation Desc.:
- Concrete
- Sewer Desc.:
- 1000 Gallon, Community, Septic
- Garage/Parking:
- Yes
- Garage Spaces:
- 2
- Road Frontage:
- 100
Other Information
- List Date:
- 2025-10-29
- Last Updated:


