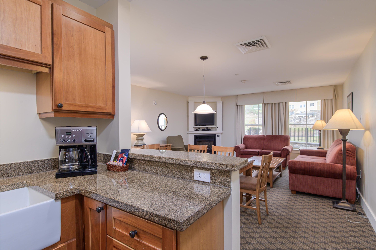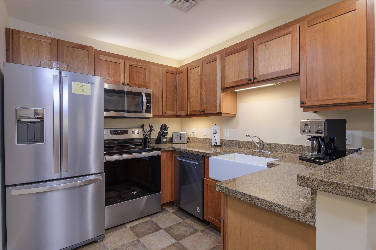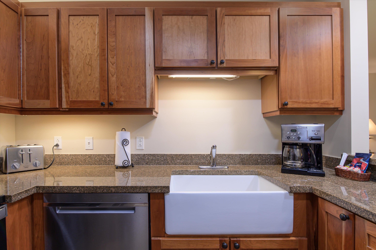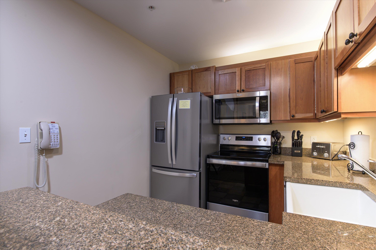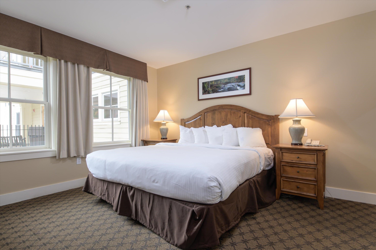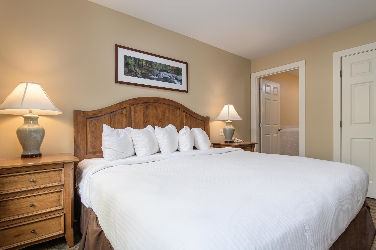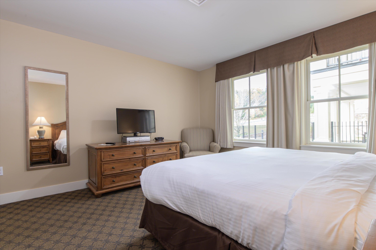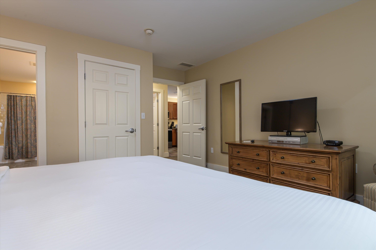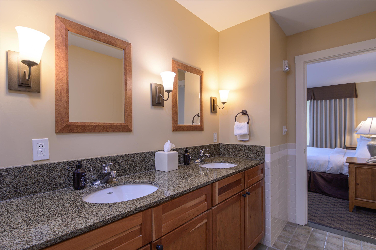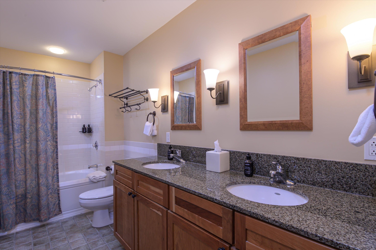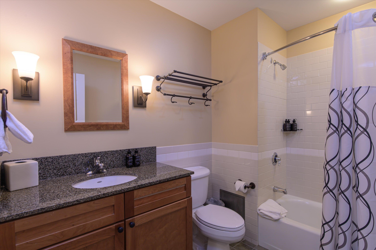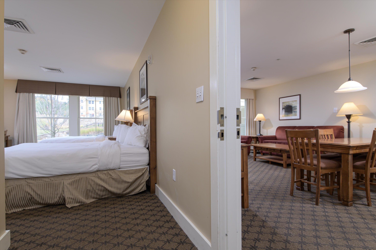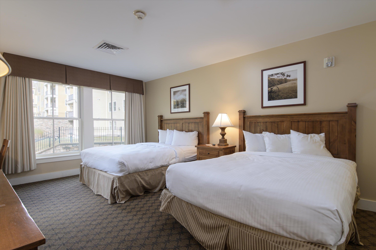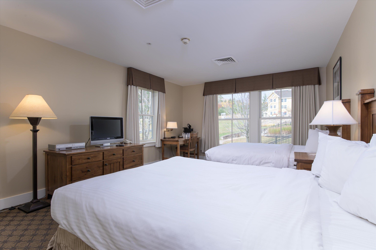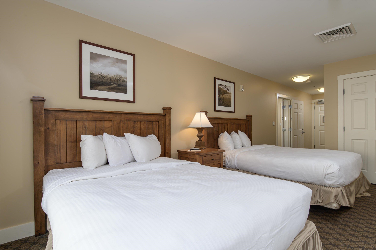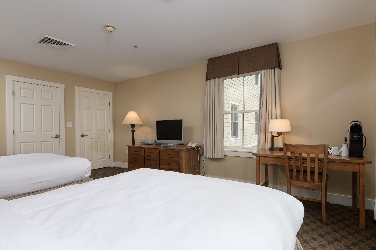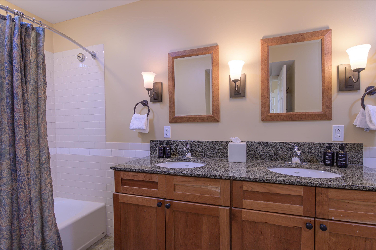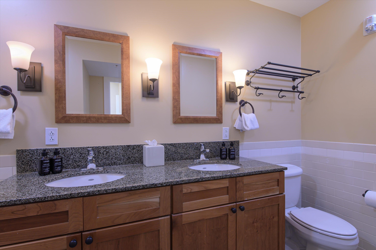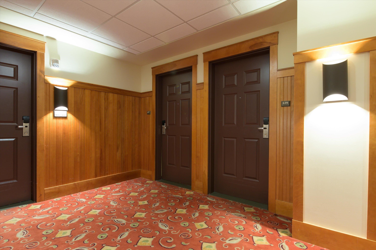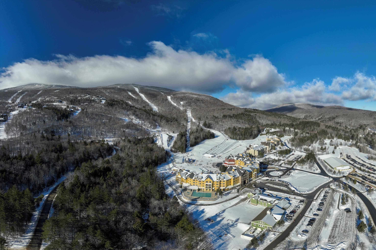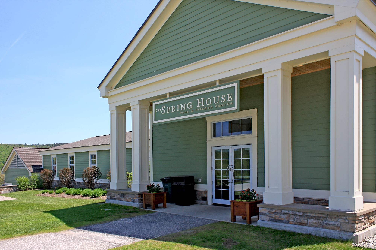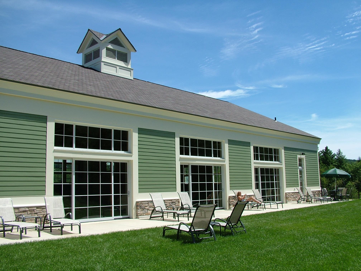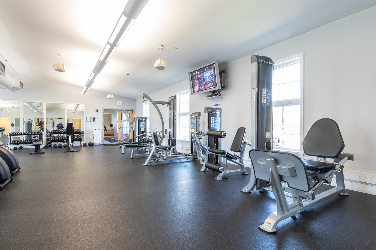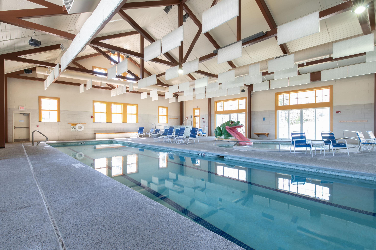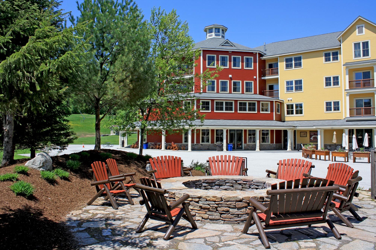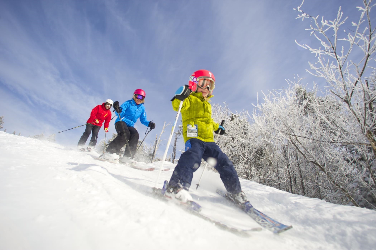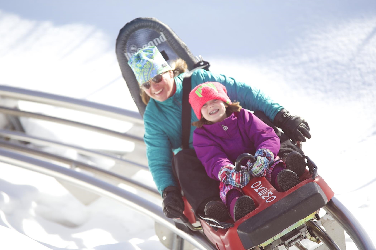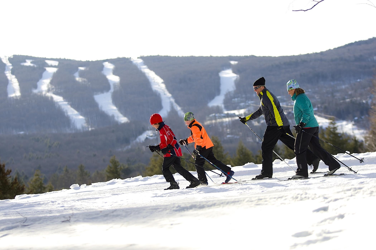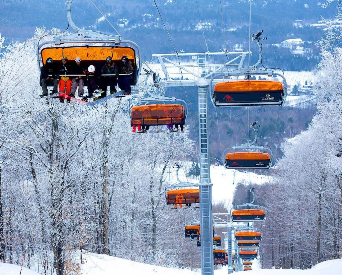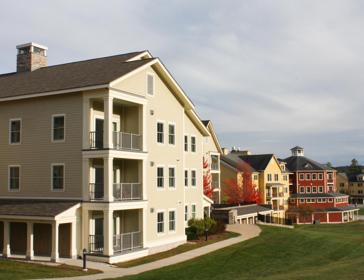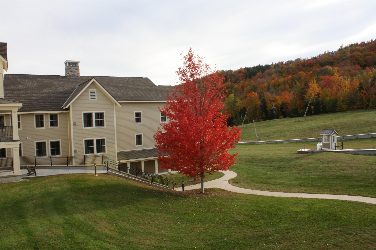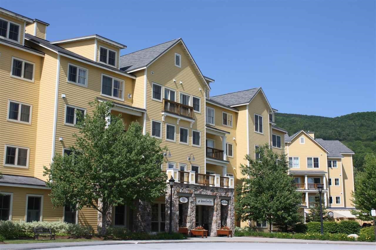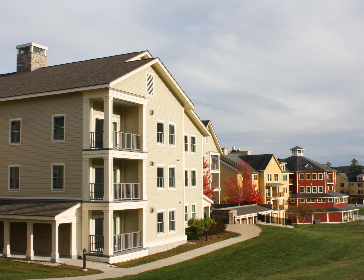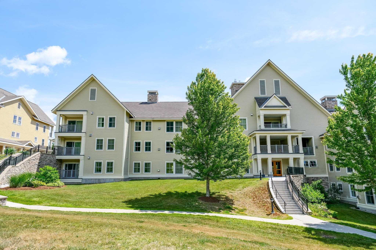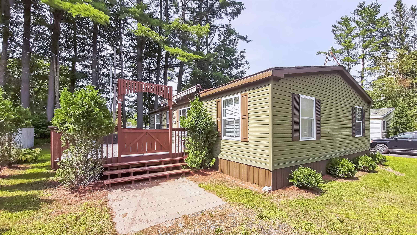1 of 37
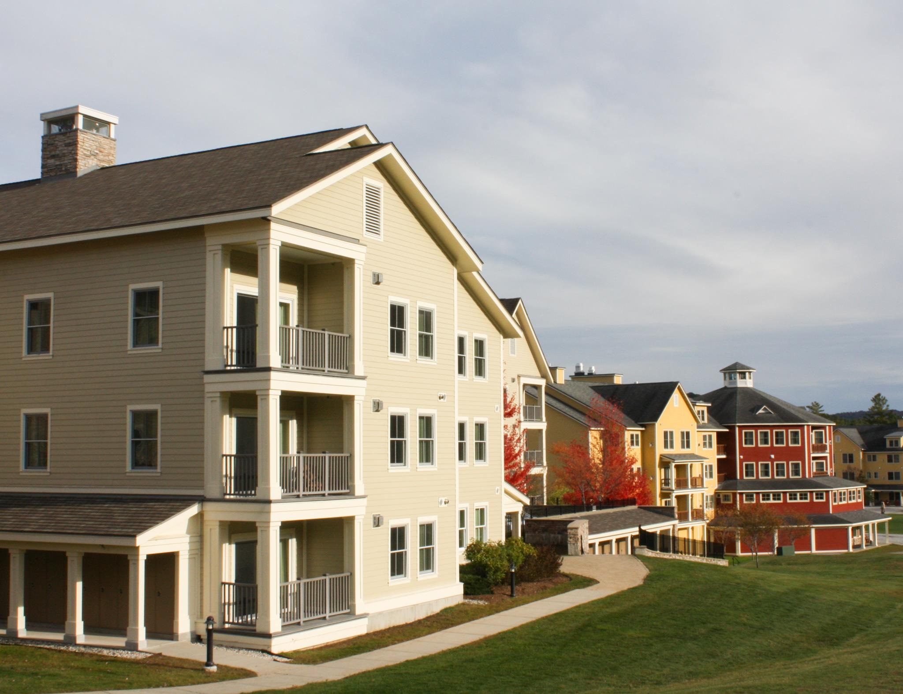
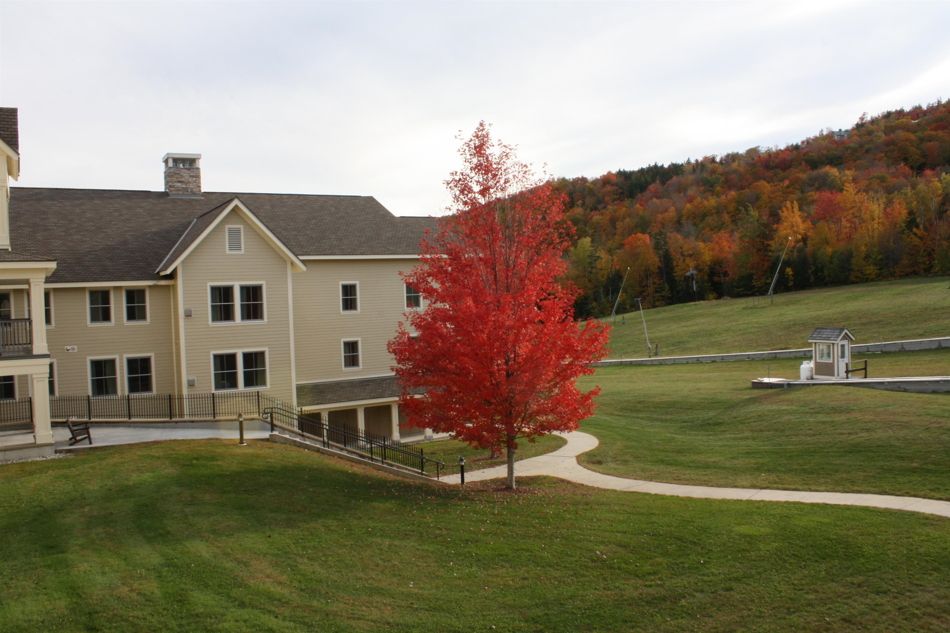
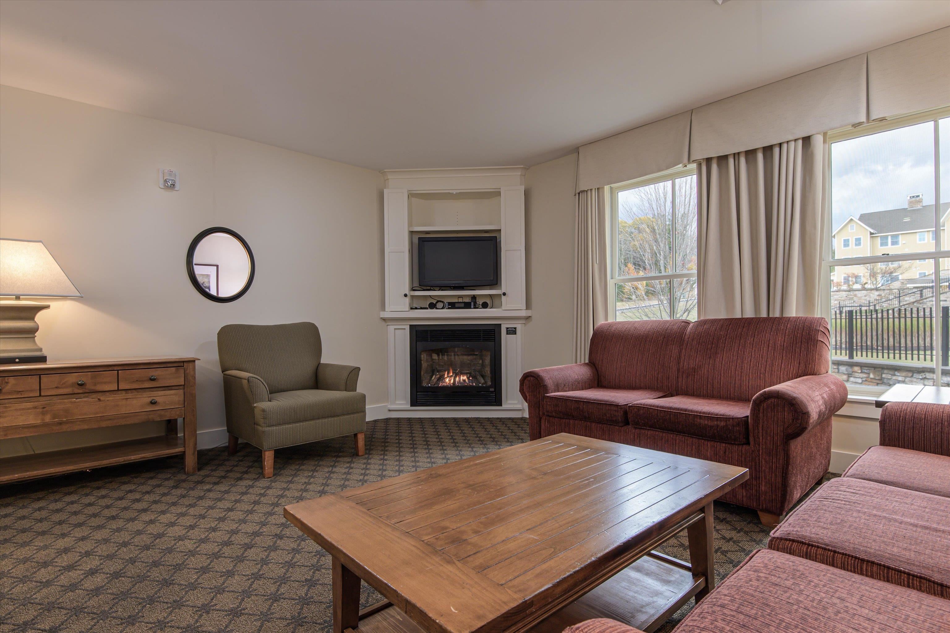
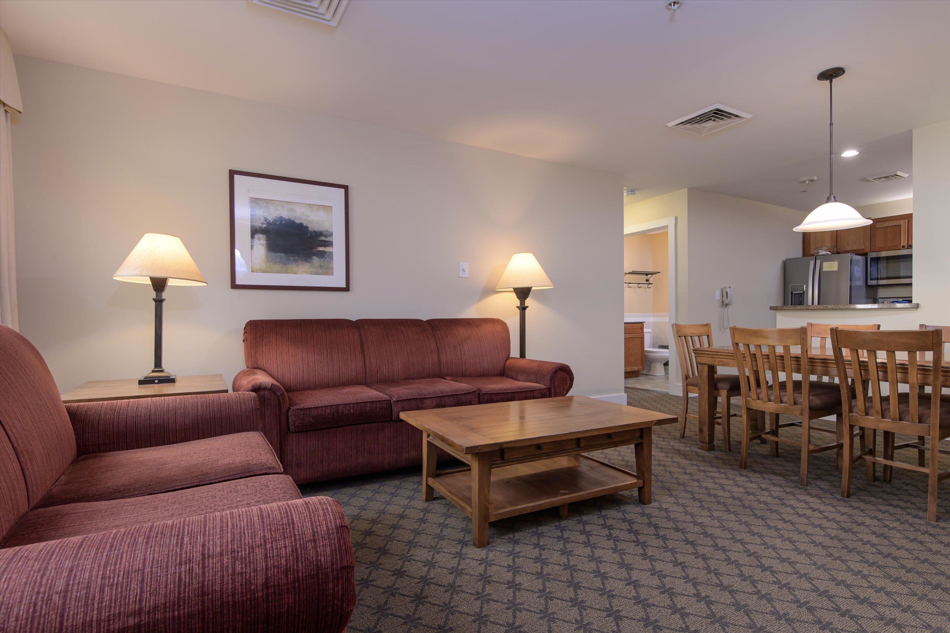
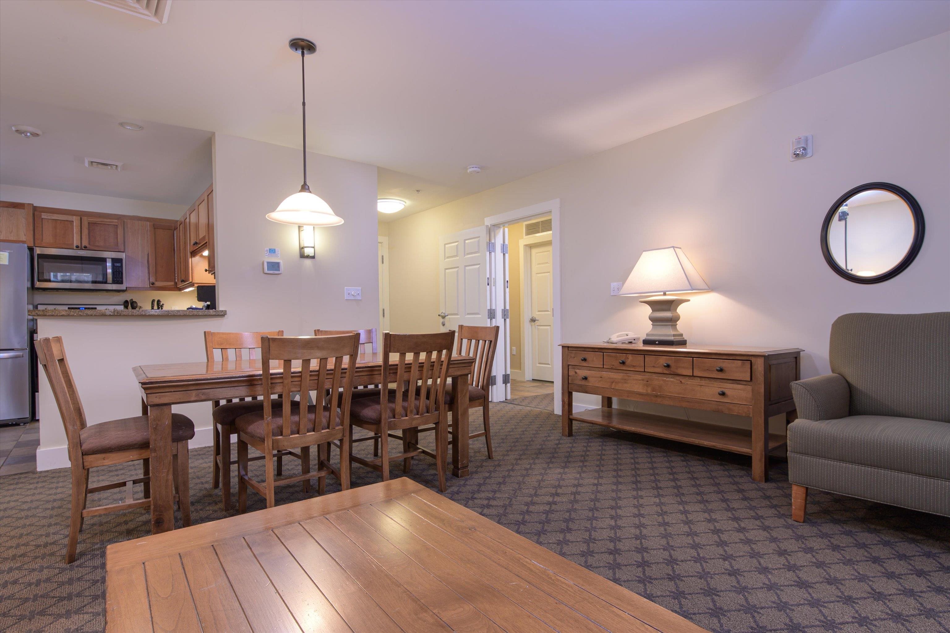
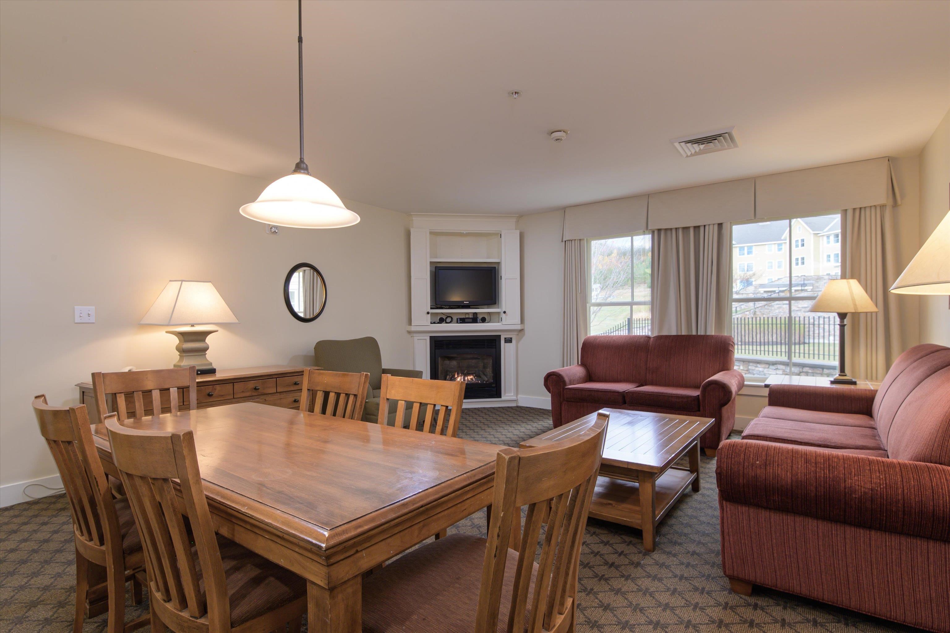
General Property Information
- Property Status:
- Active
- Price:
- $102, 000
- Assessed:
- $0
- Assessed Year:
- County:
- VT-Windsor
- Acres:
- 0.00
- Property Type:
- Condo
- Year Built:
- 2007
- Agency/Brokerage:
- Laurene Skinner
Mary W. Davis Realtor & Assoc., Inc. - Bedrooms:
- 2
- Total Baths:
- 3
- Sq. Ft. (Total):
- 1367
- Tax Year:
- 2025
- Taxes:
- $1, 631
- Association Fees:
Adams House Unit 617/619 Qtr.I : Quarter Ownership Experience mountain comfort in this spacious 2-bedroom, 3-bath slope-facing condominium that sleeps eight. The primary bedroom features a king bed and ensuite bathroom. The main living area includes a full kitchen, a cozy gas fireplace, a sleep sofa, and a convenient guest bathroom. The lockout side offers two queen beds and a private bathroom, perfect for guests or extended family. Located on the 2nd floor with beautiful slope views and owner lockers nearby, this unit combines comfort, flexibility, and prime Jackson Gore access. Enjoy the 2 hot tubs on site at the Adams House for Apres Ski! The amenities are amazing with indoor and outdoor year round swimming pools, sauna, steam room, gym, exercise classes, tennis courts, Adventure Zone, Mountain Coaster, Summer Concerts, Winter tubing.
Interior Features
- # Of Stories:
- 1
- Sq. Ft. (Total):
- 1367
- Sq. Ft. (Above Ground):
- 1367
- Sq. Ft. (Below Ground):
- 0
- Sq. Ft. Unfinished:
- 0
- Rooms:
- 7
- Bedrooms:
- 2
- Baths:
- 3
- Interior Desc:
- Draperies, Gas Fireplace, Furnished, Living/Dining, Primary BR w/ BA, Natural Light, Whirlpool Tub
- Appliances Included:
- Electric Cooktop, Dishwasher, Dryer, Microwave, Electric Range, Refrigerator, Washer, Propane Water Heater
- Flooring:
- Carpet, Tile
- Heating Cooling Fuel:
- Water Heater:
- Basement Desc:
Exterior Features
- Style of Residence:
- Contemporary
- House Color:
- Beige
- Time Share:
- Yes
- Resort:
- Yes
- Exterior Desc:
- Exterior Details:
- Hot Tub
- Amenities/Services:
- Land Desc.:
- Condo Development, Ski Area, Ski Trailside, Mountain, Near Golf Course, Near Skiing
- Suitable Land Usage:
- Roof Desc.:
- Asphalt Shingle
- Driveway Desc.:
- Common/Shared, Paved
- Foundation Desc.:
- Concrete
- Sewer Desc.:
- Public, Shared
- Garage/Parking:
- Yes
- Garage Spaces:
- 1
- Road Frontage:
- 0
Other Information
- List Date:
- 2025-10-29
- Last Updated:


