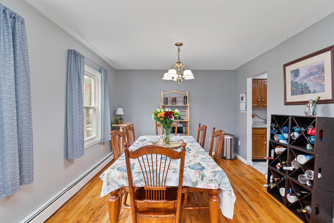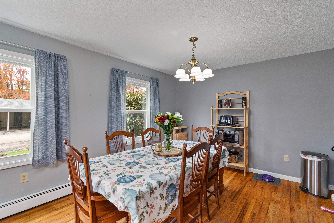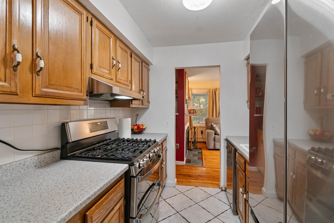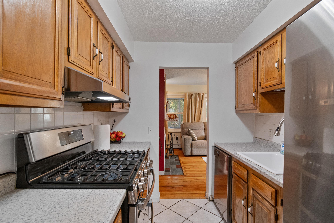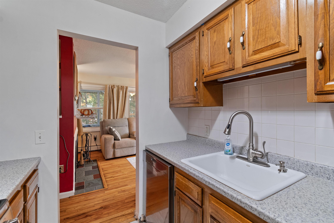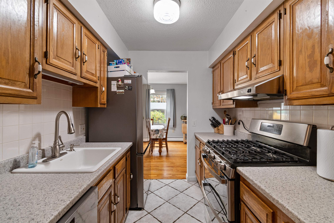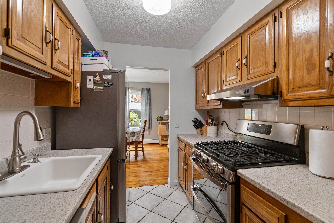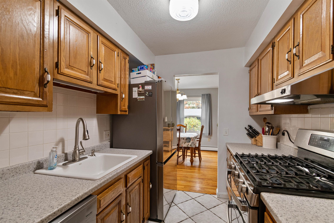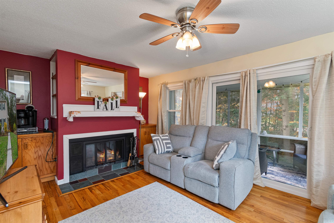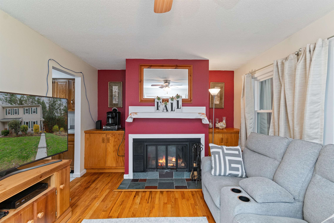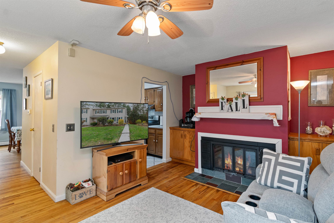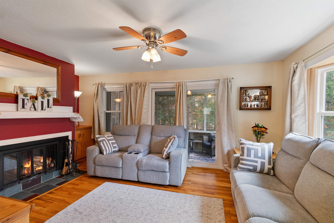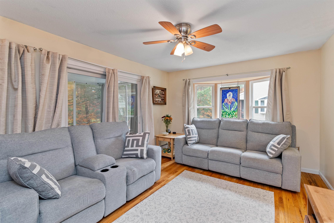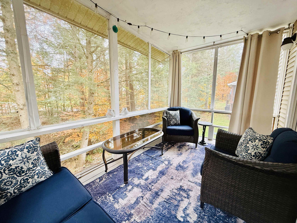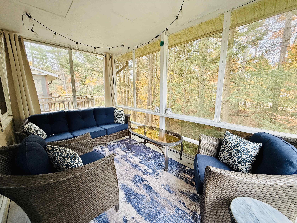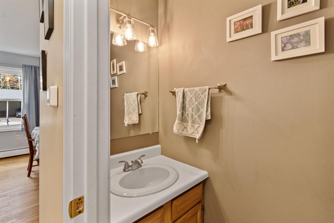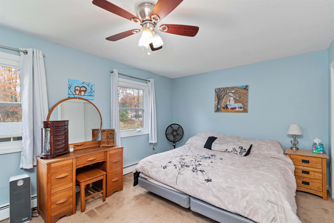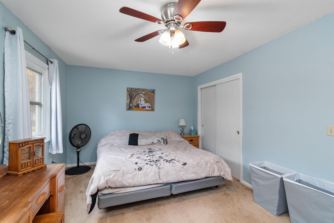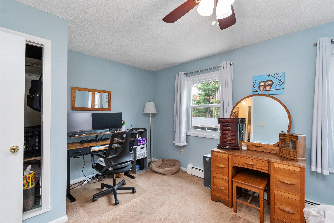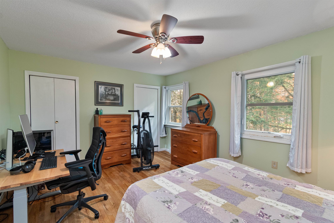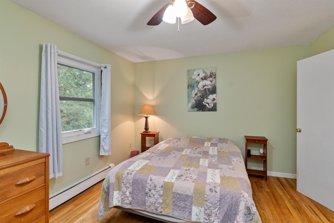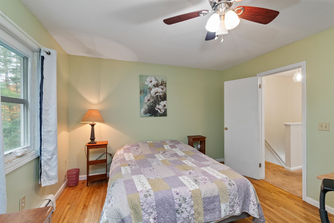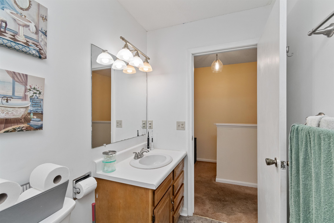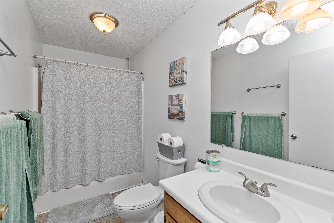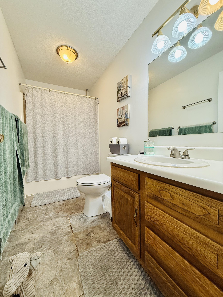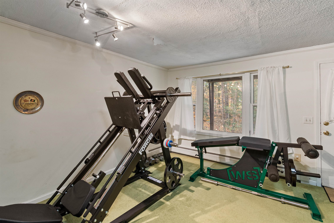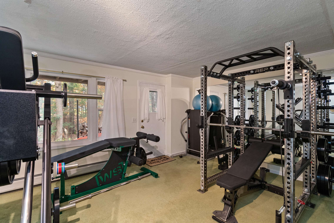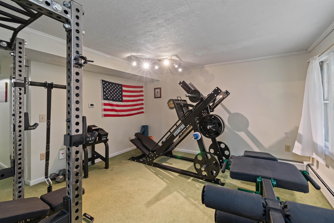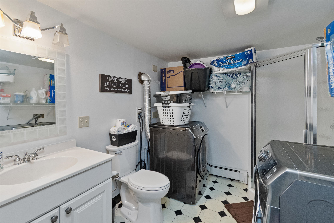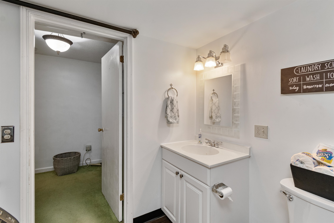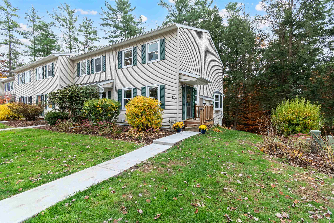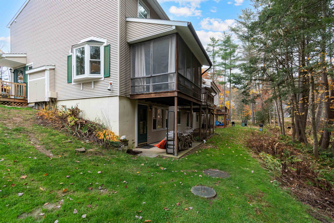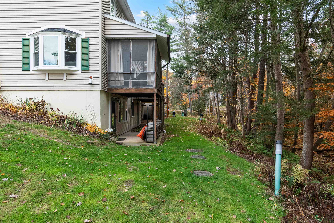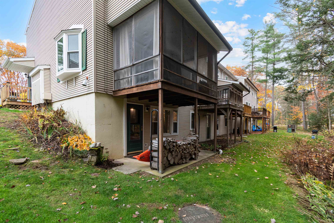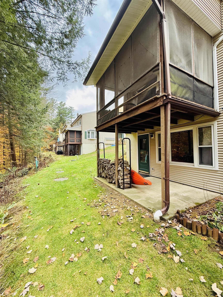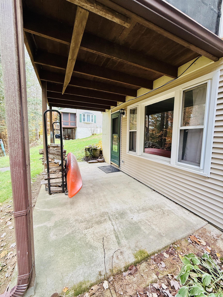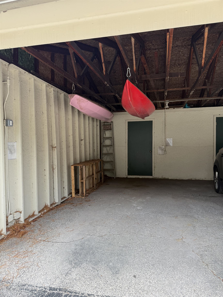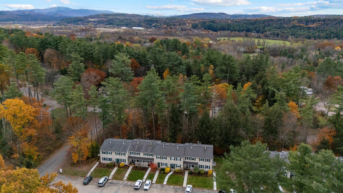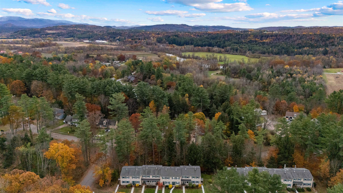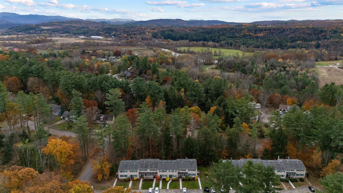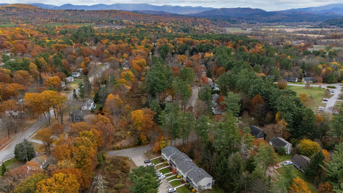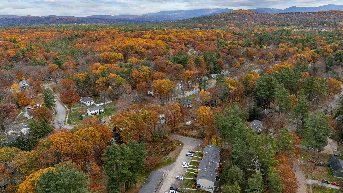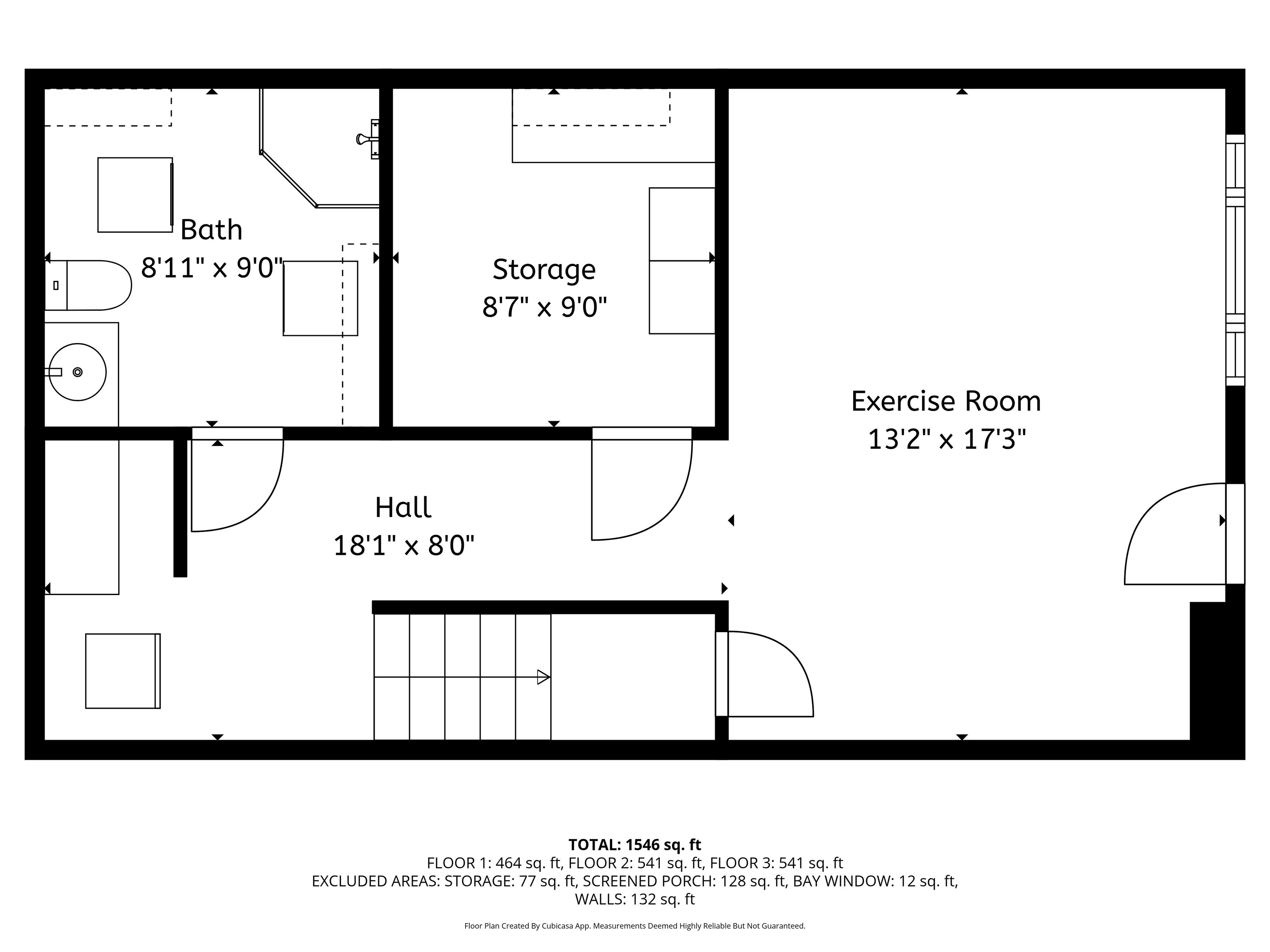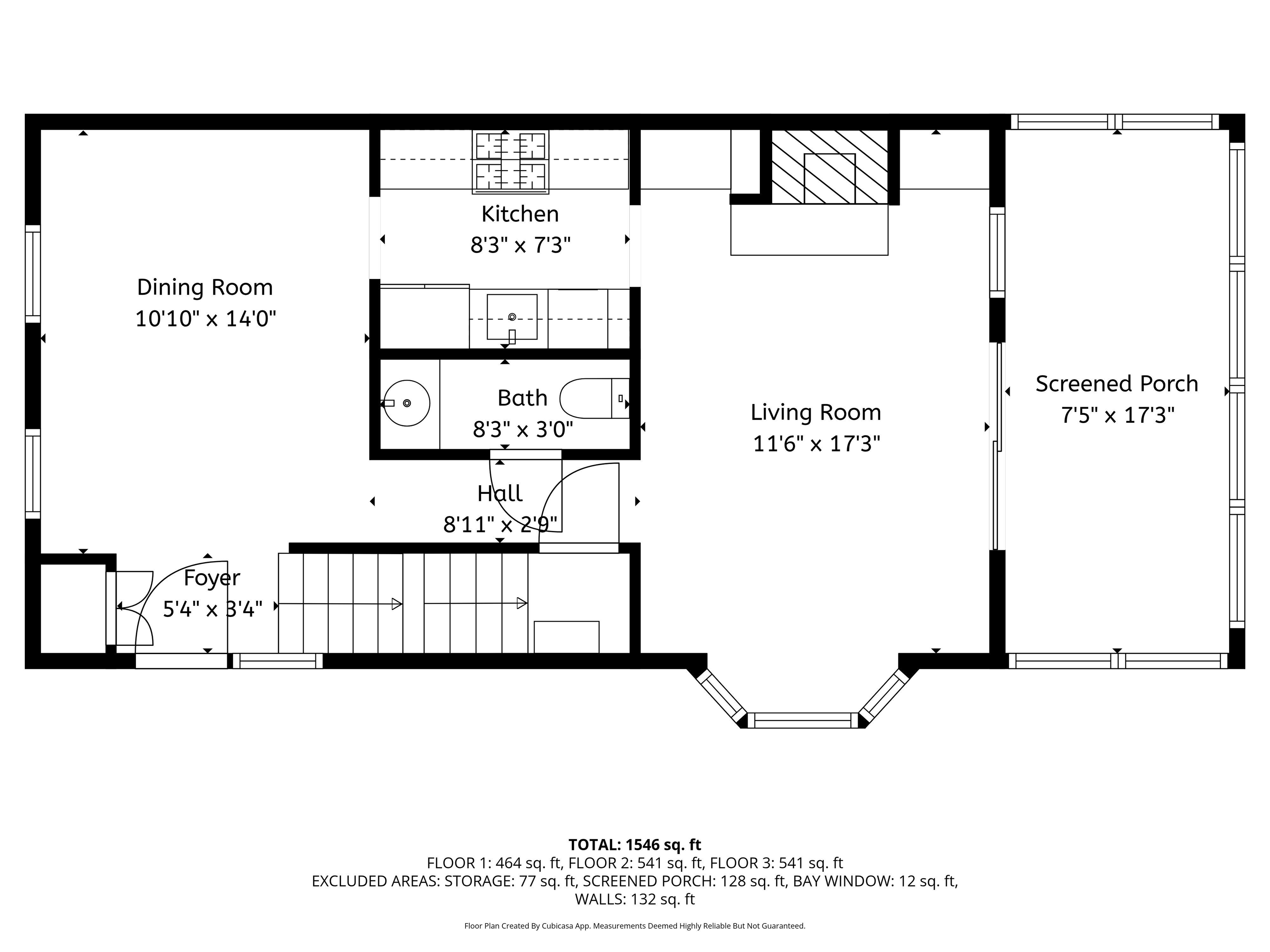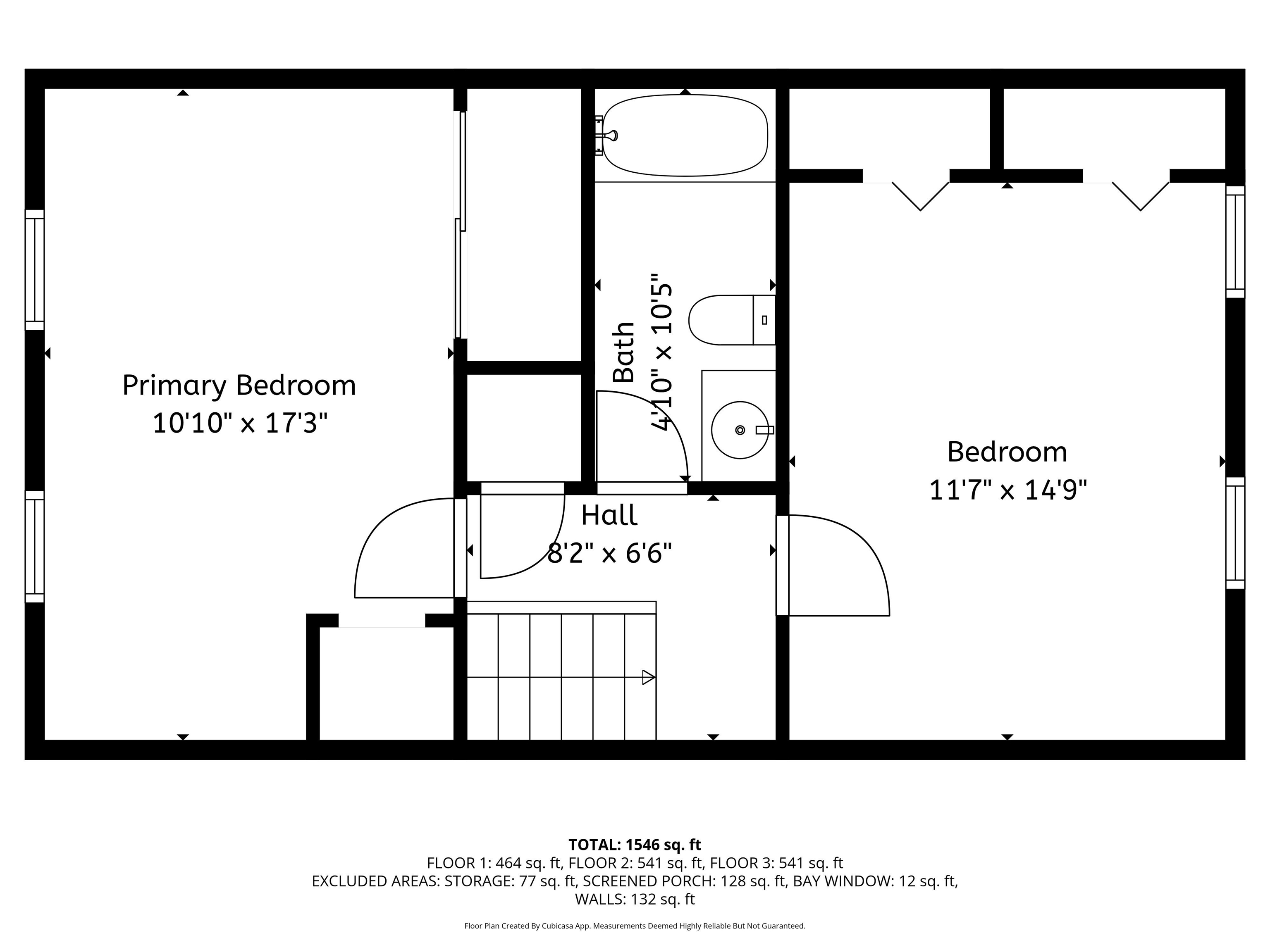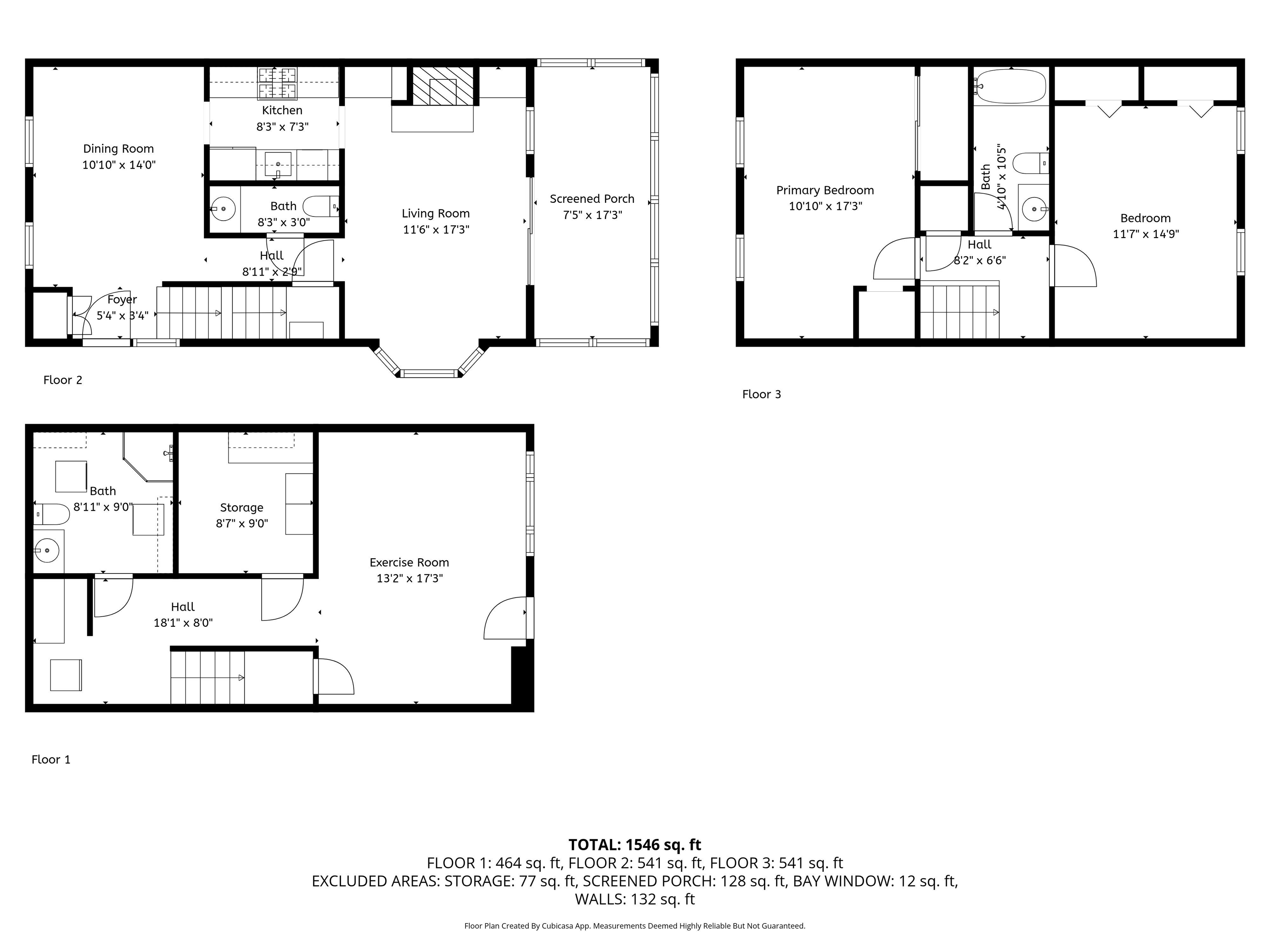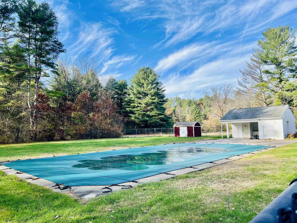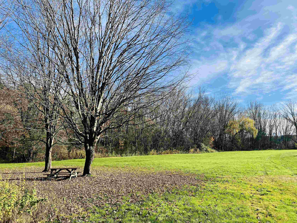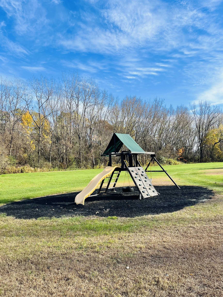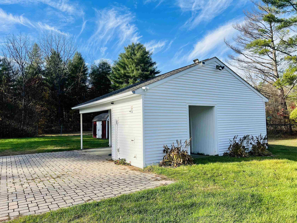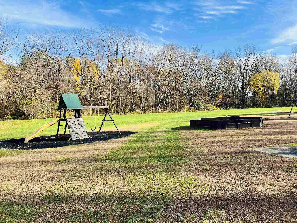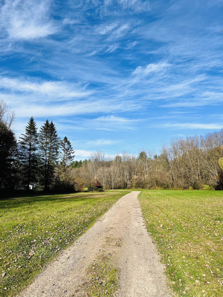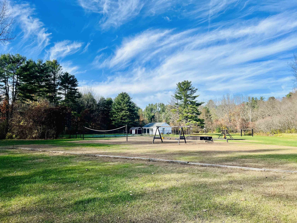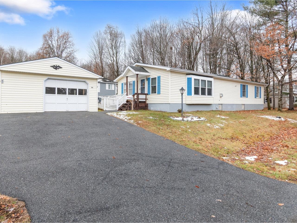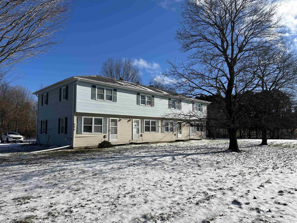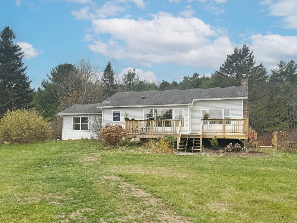1 of 59
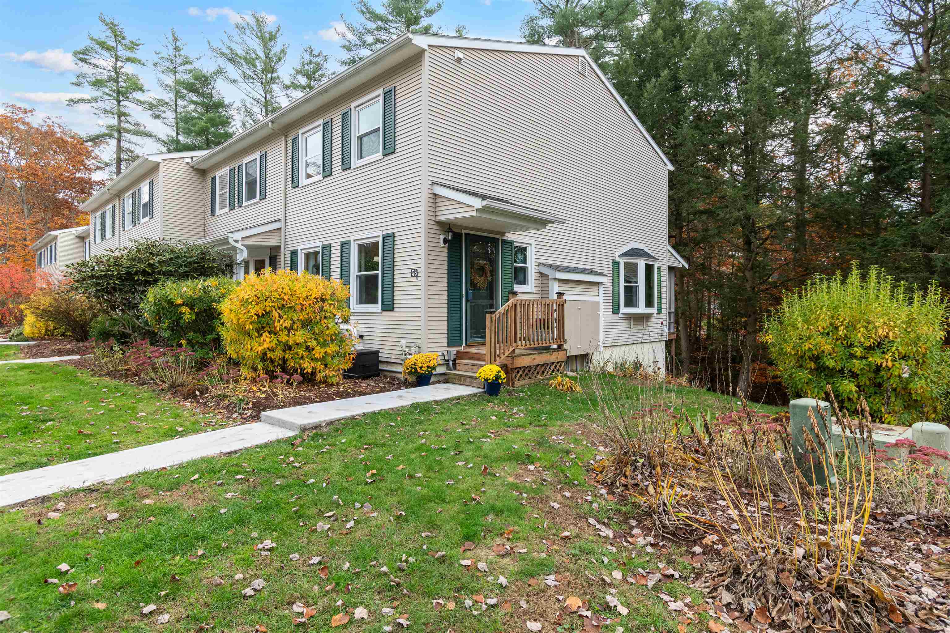
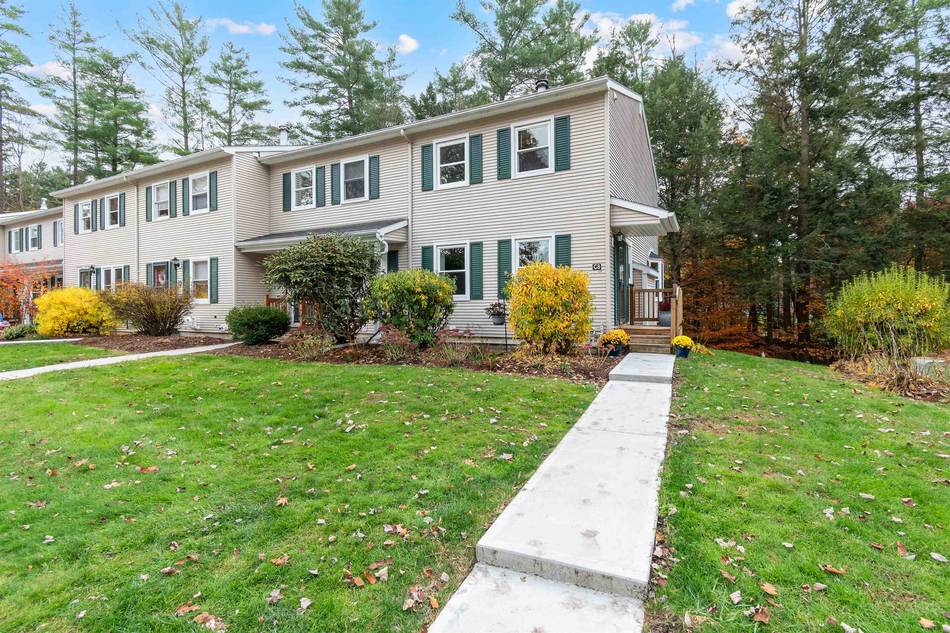
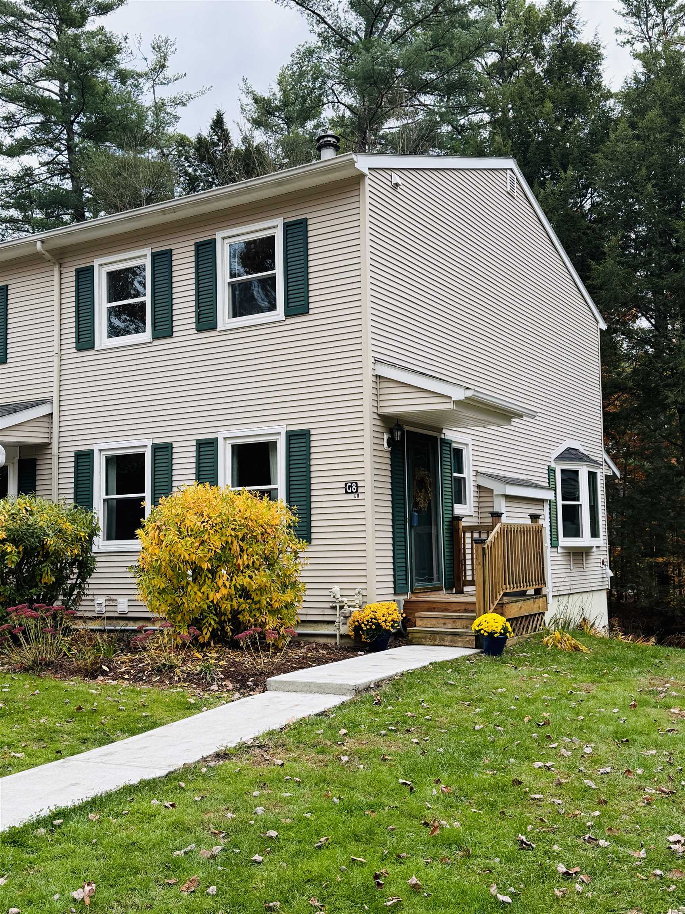
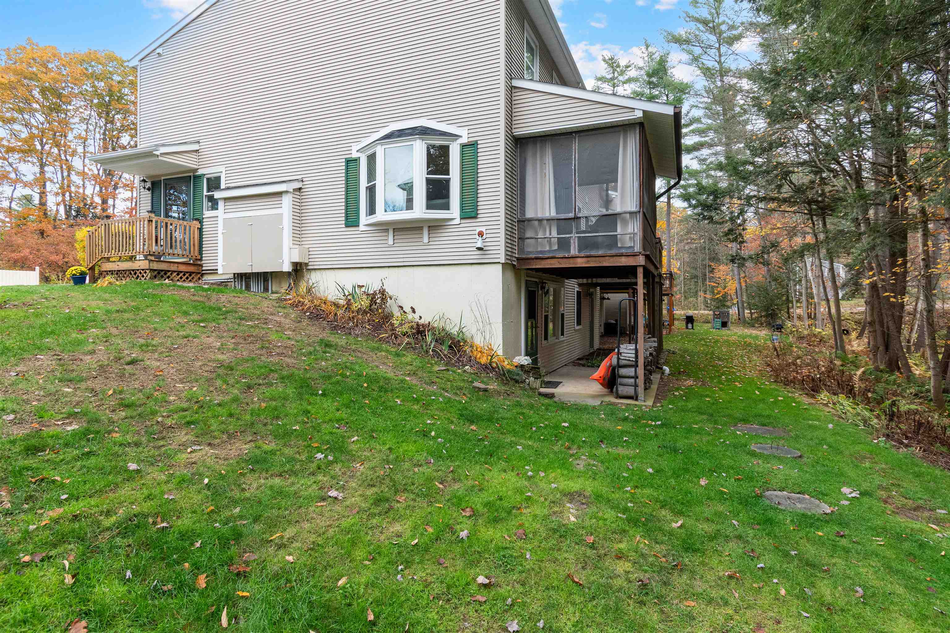
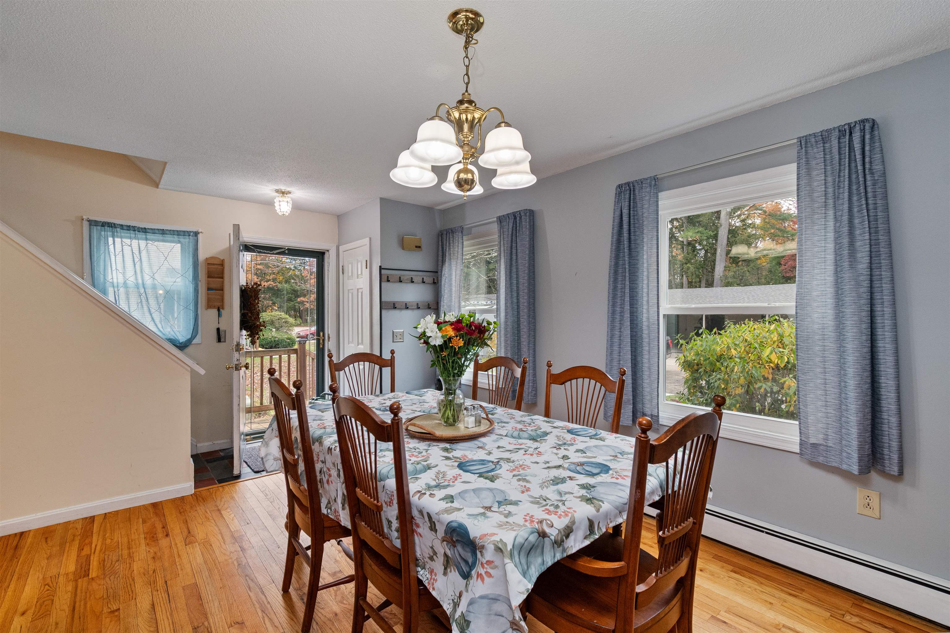
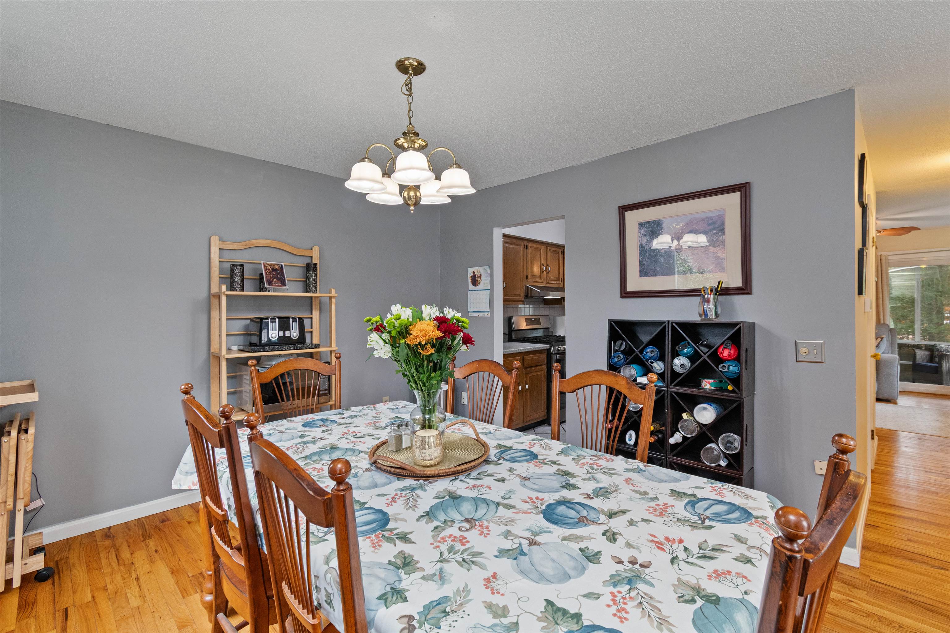
General Property Information
- Property Status:
- Active Under Contract
- Price:
- $320, 000
- Unit Number
- G8
- Assessed:
- $0
- Assessed Year:
- County:
- VT-Chittenden
- Acres:
- 0.00
- Property Type:
- Condo
- Year Built:
- 1979
- Agency/Brokerage:
- Carrie Paquette
BHHS Vermont Realty Group/Waterbury - Bedrooms:
- 2
- Total Baths:
- 3
- Sq. Ft. (Total):
- 1602
- Tax Year:
- 2025
- Taxes:
- $4, 962
- Association Fees:
Desirable Essex townhouse nestled in a sought-after Essex neighborhood. This charming end-unit offers three levels of comfortable living space in a peaceful setting. The main floor features a bright and open layout with a generous dining area, a well-equipped kitchen with tile flooring, and an inviting living room with hardwood floors and a wood-burning fireplace. Step out onto the screened porch to enjoy a serene wooded backdrop, perfect for relaxing or entertaining. Upstairs, you’ll find two spacious bedrooms with extra closet space and a full bath. The partially finished walkout basement adds even more versatility with a bonus room and ¾ bath with laundry, ideal for guests, hobbies, a home office or gym. Enjoy access to great community amenities including an in-ground pool, playground and green space just off River Road. Tucked within a friendly, walkable neighborhood with plenty of places to run, bike, and explore, this townhouse combines comfort, convenience, and a welcoming atmosphere in a truly desirable Essex location. Open House Sunday Nov 2nd - 11-1pm!
Interior Features
- # Of Stories:
- 3
- Sq. Ft. (Total):
- 1602
- Sq. Ft. (Above Ground):
- 1152
- Sq. Ft. (Below Ground):
- 450
- Sq. Ft. Unfinished:
- 0
- Rooms:
- 4
- Bedrooms:
- 2
- Baths:
- 3
- Interior Desc:
- Ceiling Fan, Wood Fireplace, Natural Light, Basement Laundry
- Appliances Included:
- Dishwasher, Dryer, Gas Range, Refrigerator, Washer
- Flooring:
- Carpet, Other, Tile, Wood
- Heating Cooling Fuel:
- Water Heater:
- Basement Desc:
- Partially Finished, Interior Stairs, Walkout
Exterior Features
- Style of Residence:
- Townhouse
- House Color:
- Time Share:
- No
- Resort:
- No
- Exterior Desc:
- Exterior Details:
- Playground, Screened Porch, Storage
- Amenities/Services:
- Land Desc.:
- Condo Development, Sidewalks, Neighborhood
- Suitable Land Usage:
- Roof Desc.:
- Shingle
- Driveway Desc.:
- Common/Shared, Paved
- Foundation Desc.:
- Concrete
- Sewer Desc.:
- Shared, Septic
- Garage/Parking:
- Yes
- Garage Spaces:
- 1
- Road Frontage:
- 0
Other Information
- List Date:
- 2025-10-29
- Last Updated:


