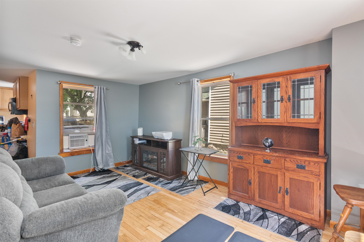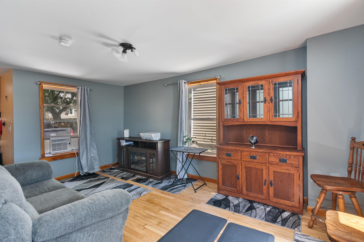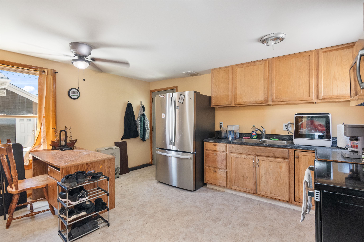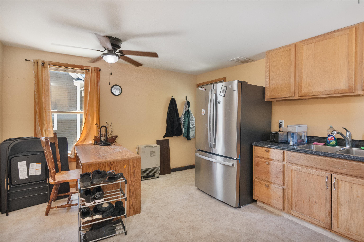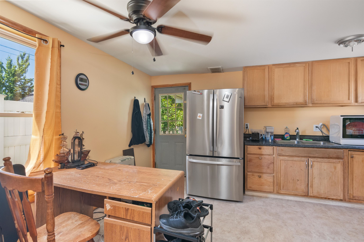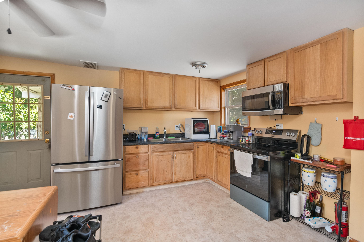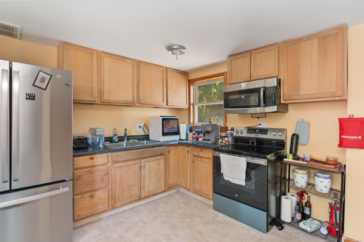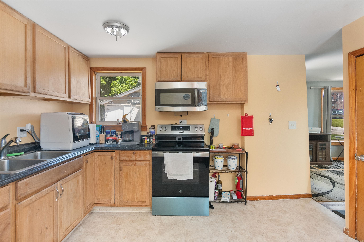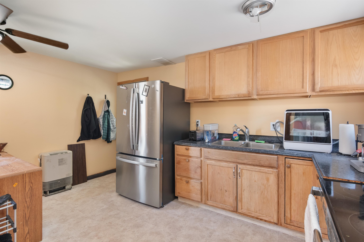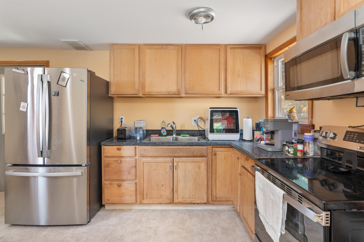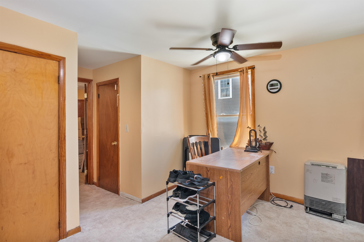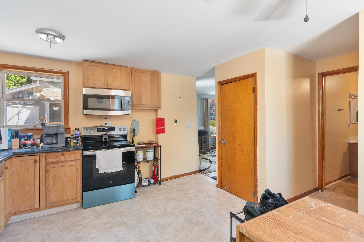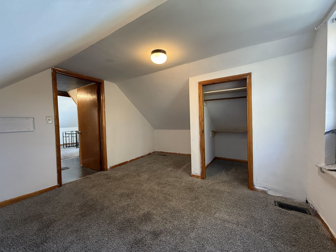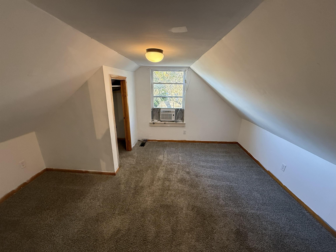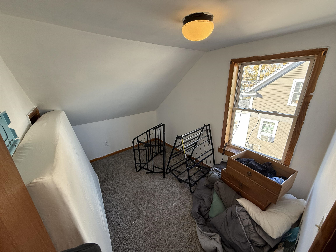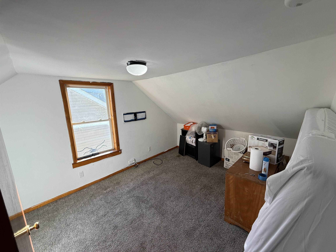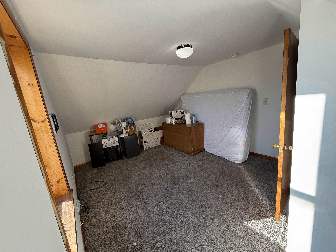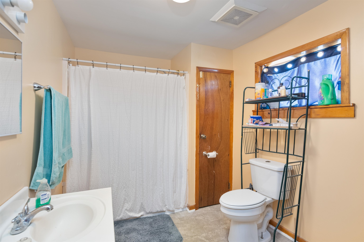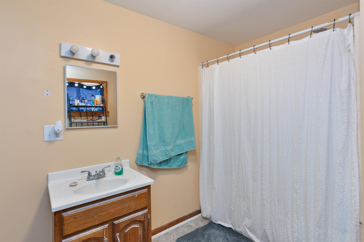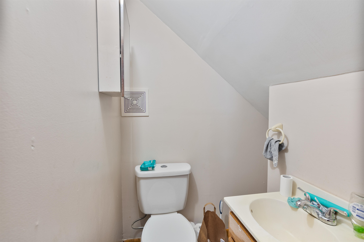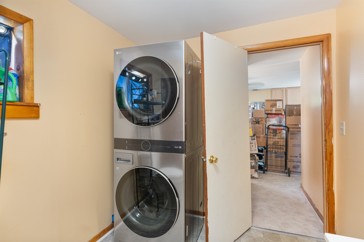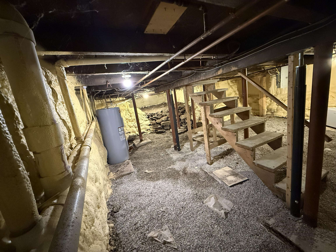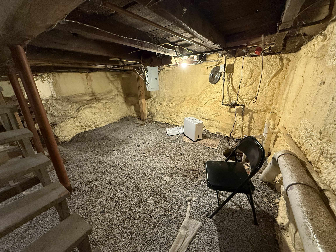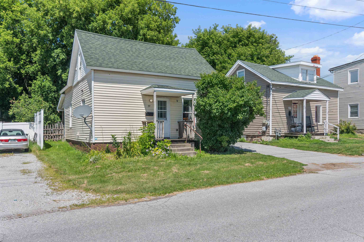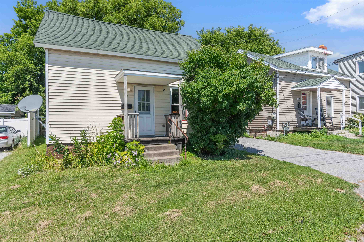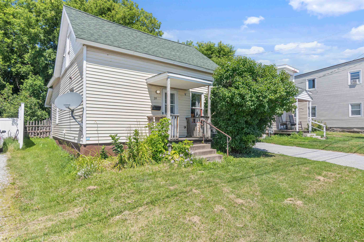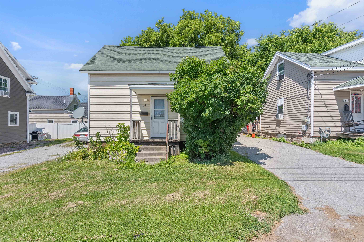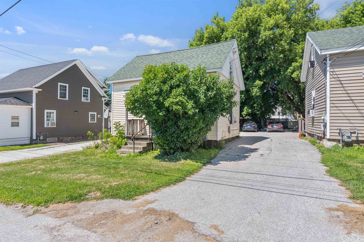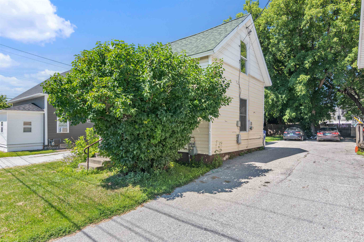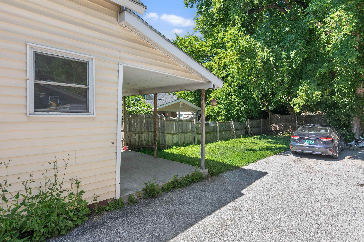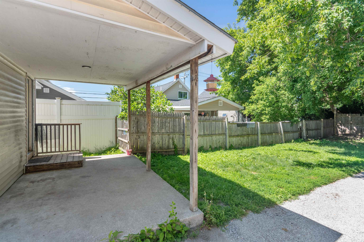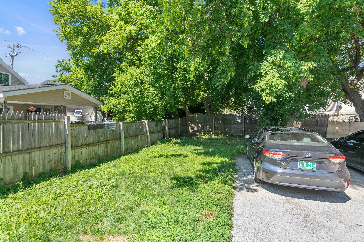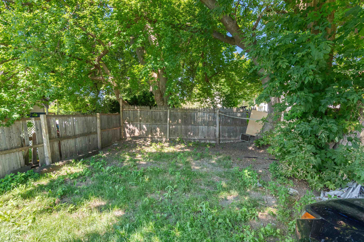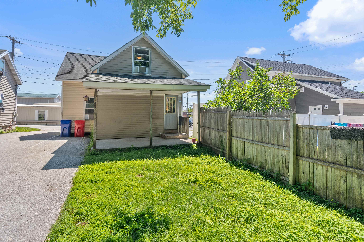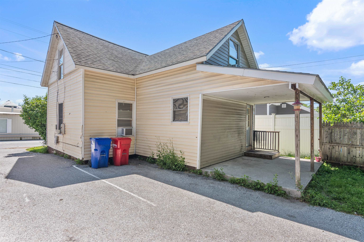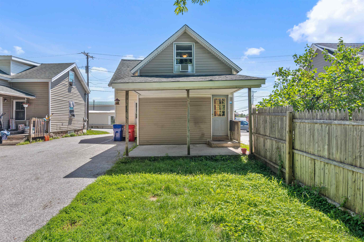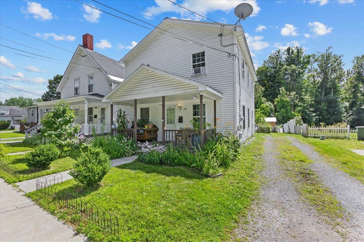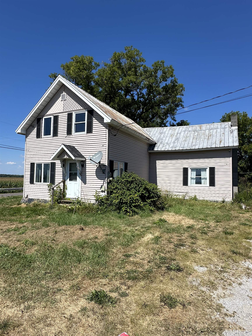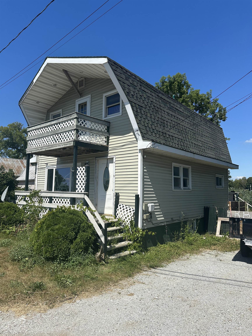1 of 42
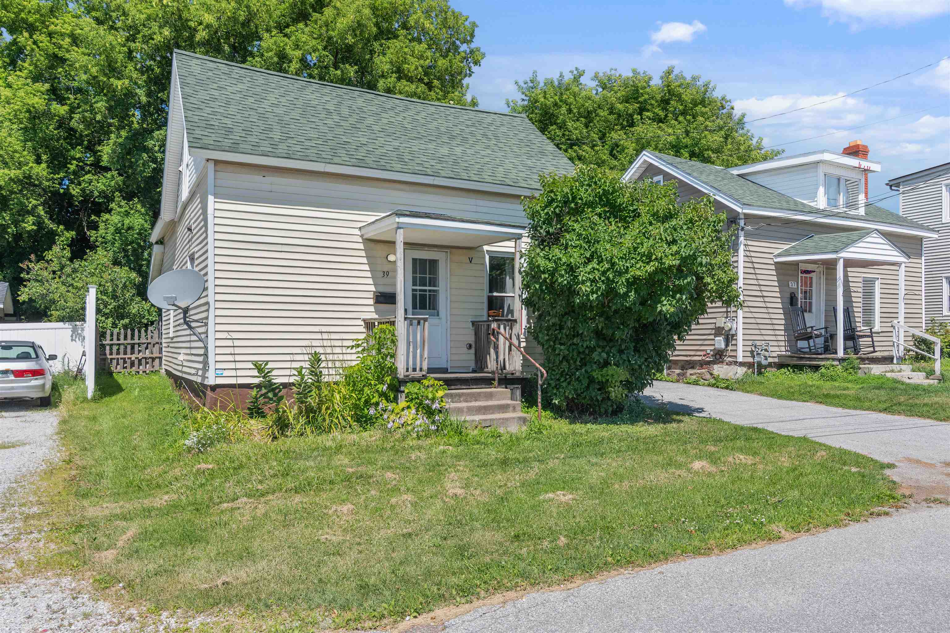
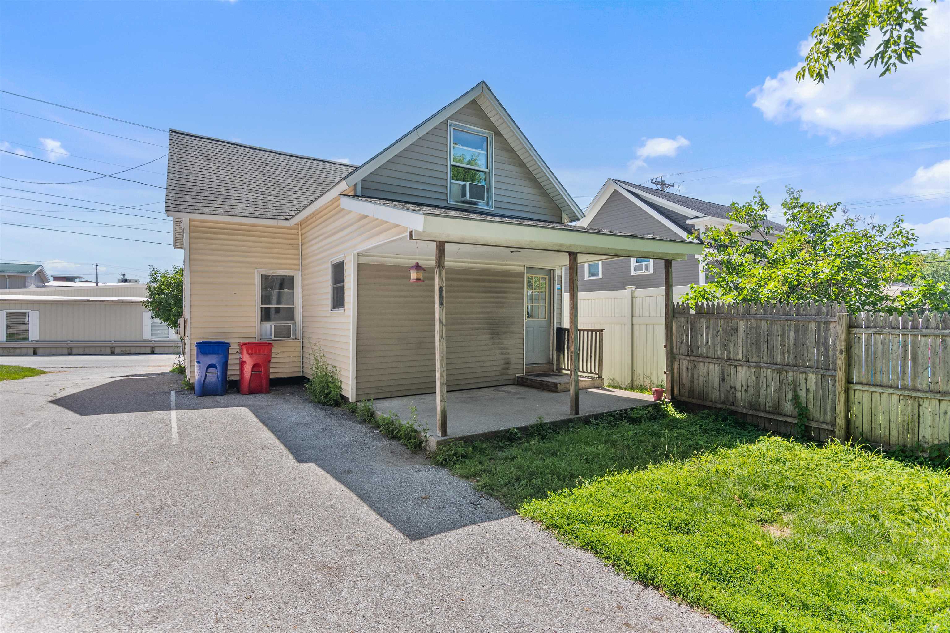
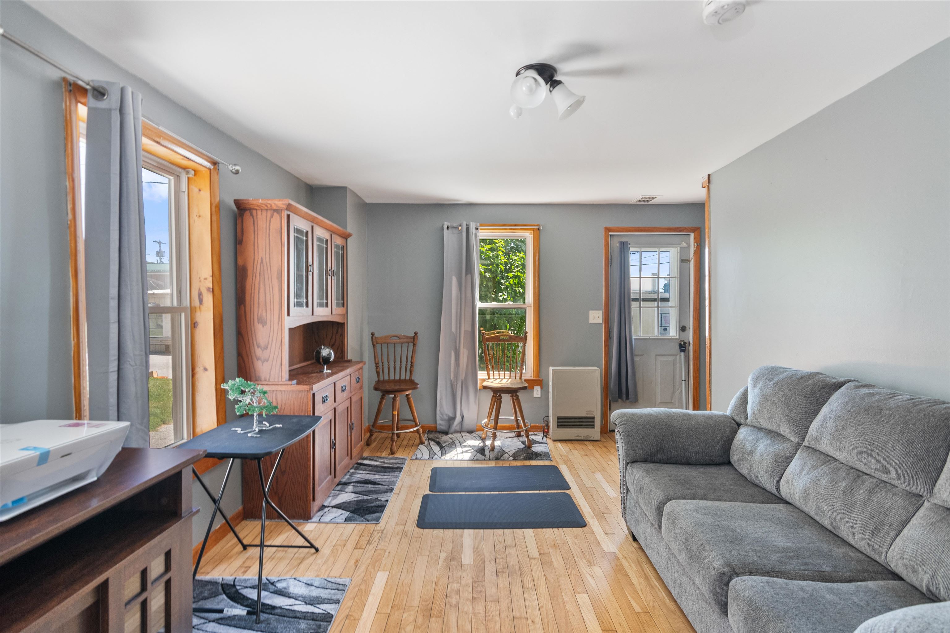
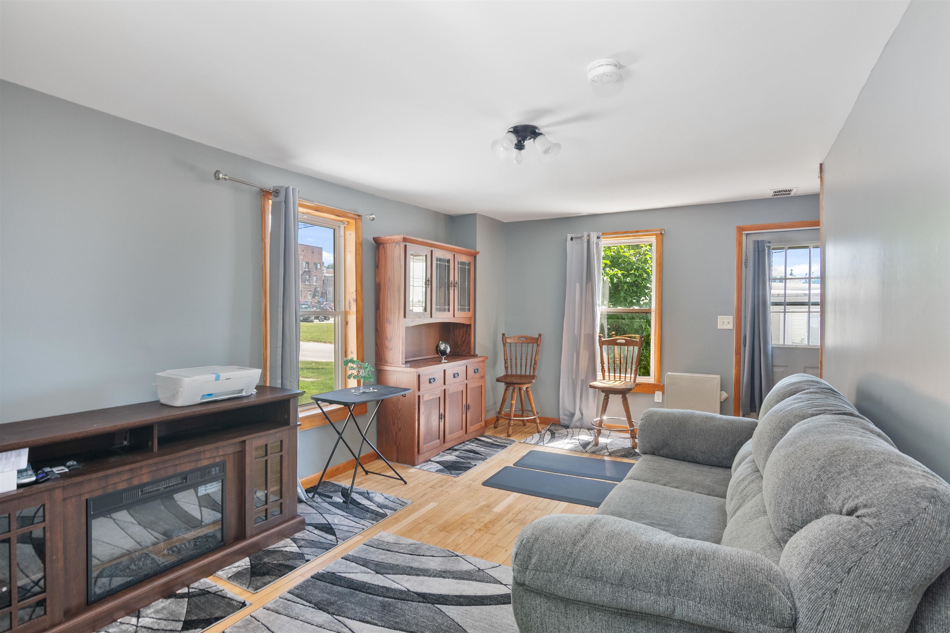
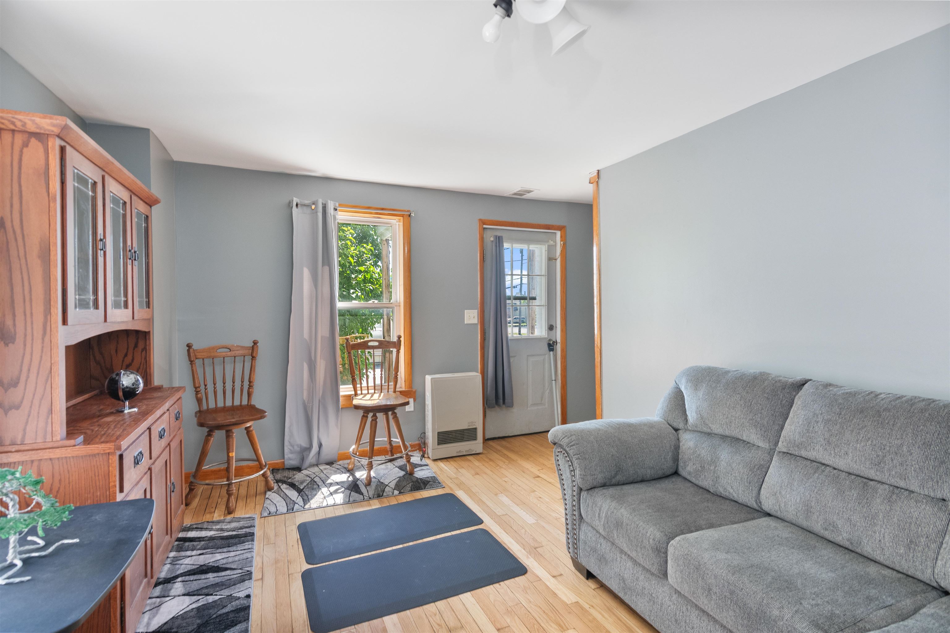
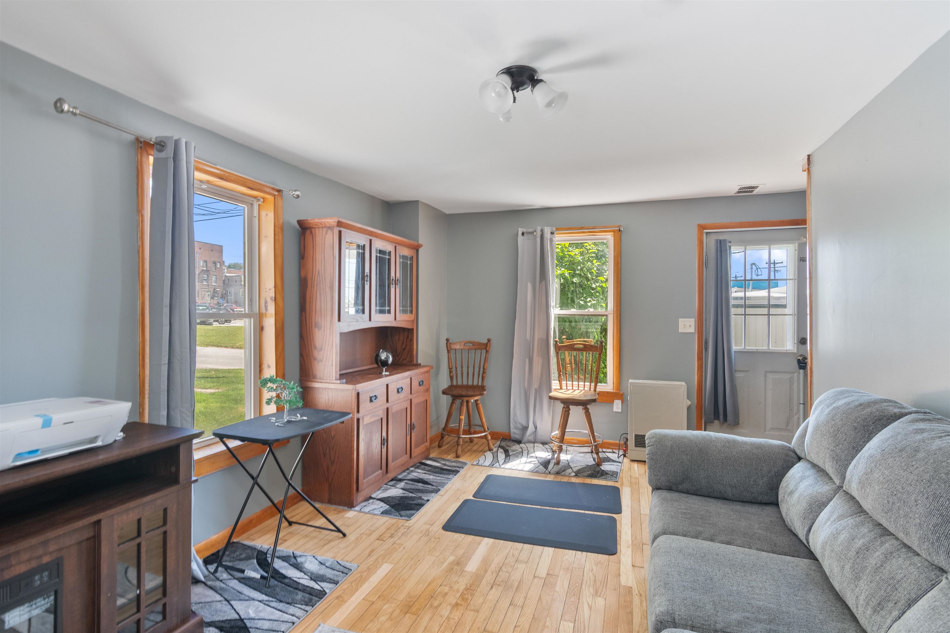
General Property Information
- Property Status:
- Active
- Price:
- $225, 000
- Assessed:
- $187, 500
- Assessed Year:
- 2025
- County:
- VT-Franklin
- Acres:
- 0.06
- Property Type:
- Single Family
- Year Built:
- 1943
- Agency/Brokerage:
- Bennett St. Marie
KW Vermont - Bedrooms:
- 3
- Total Baths:
- 2
- Sq. Ft. (Total):
- 943
- Tax Year:
- 2025
- Taxes:
- $3, 709
- Association Fees:
BACK ON THE MARKET - Bedrooms all freshly painted. Welcome to this charming 3-bedroom, 1.5-bath home nestled in the heart of St. Albans. Thoughtfully updated throughout, the main level features a bright eat-in kitchen with stainless steel appliances, a sunny living room with warm hardwood floors, and the convenience of first-floor laundry. Upstairs, you’ll find three comfortable bedrooms and a full bath. The full basement offers excellent storage or the opportunity to create additional living space. Relax outdoors on the back porch or enjoy the backyard space, perfect for gardening or play. Located on a quiet one-way street with ample off-street parking, this home offers a peaceful setting just steps from downtown shops, restaurants, parks, and more. Only 2 miles from I-89 Exit 19 for an easy commute! Special Financing Available — This home qualifies for a REDUCED RATE as low as 5.25% (APR 5.592%) through List & Lock™ as of 09/19/2025. This is a seller-paid rate buy-down that can lower your monthly mortgage payment. Terms apply — see disclosures for full details.
Interior Features
- # Of Stories:
- 1.5
- Sq. Ft. (Total):
- 943
- Sq. Ft. (Above Ground):
- 943
- Sq. Ft. (Below Ground):
- 0
- Sq. Ft. Unfinished:
- 609
- Rooms:
- 6
- Bedrooms:
- 3
- Baths:
- 2
- Interior Desc:
- Ceiling Fan
- Appliances Included:
- Dryer, Freezer, Microwave, Refrigerator, Washer, Electric Stove
- Flooring:
- Carpet, Laminate
- Heating Cooling Fuel:
- Water Heater:
- Basement Desc:
- Unfinished
Exterior Features
- Style of Residence:
- Cape
- House Color:
- Time Share:
- No
- Resort:
- Exterior Desc:
- Exterior Details:
- Amenities/Services:
- Land Desc.:
- City Lot, Sidewalks, Near Shopping, Neighborhood, Near Railroad, Near Hospital
- Suitable Land Usage:
- Roof Desc.:
- Shingle
- Driveway Desc.:
- Common/Shared, Paved
- Foundation Desc.:
- Stone
- Sewer Desc.:
- Public
- Garage/Parking:
- No
- Garage Spaces:
- 0
- Road Frontage:
- 40
Other Information
- List Date:
- 2025-10-29
- Last Updated:


