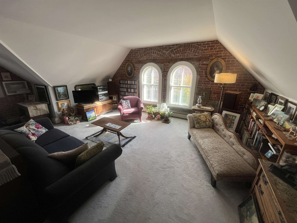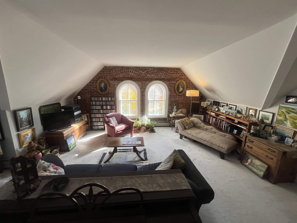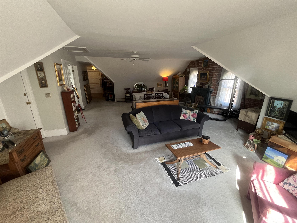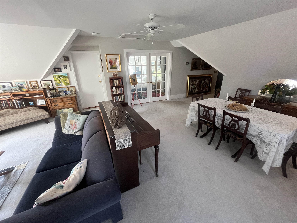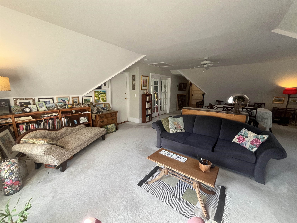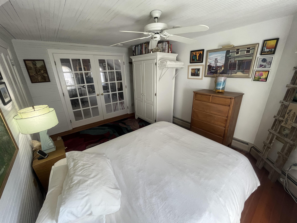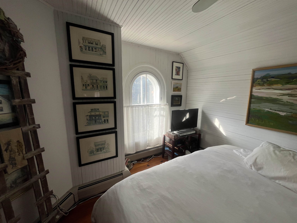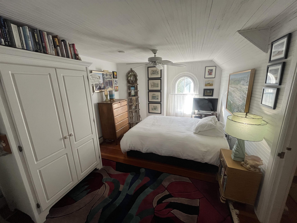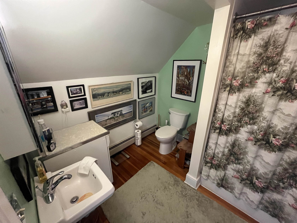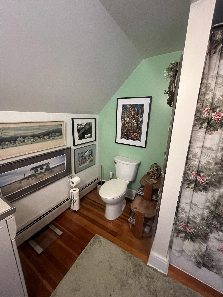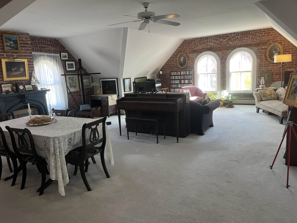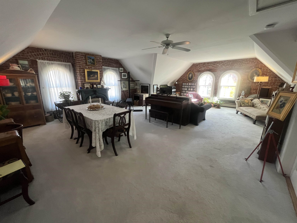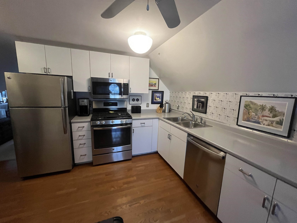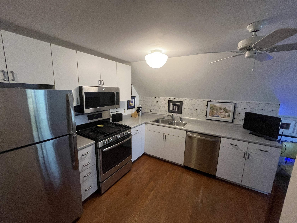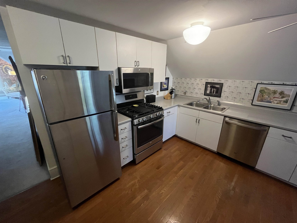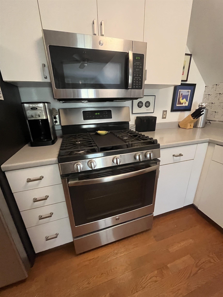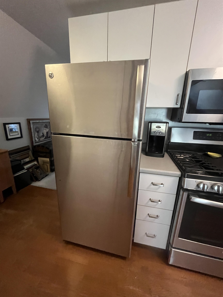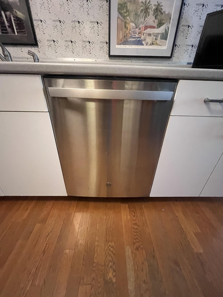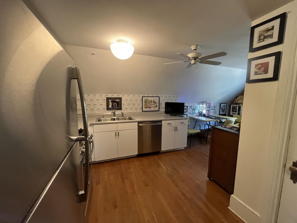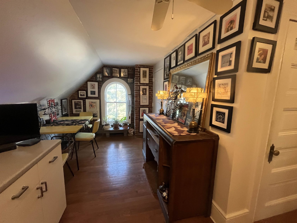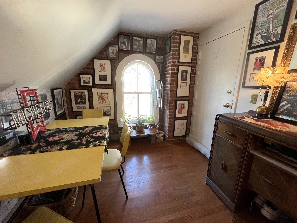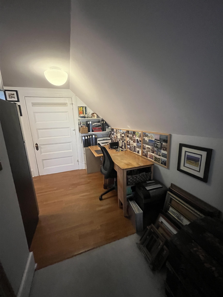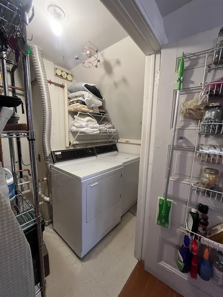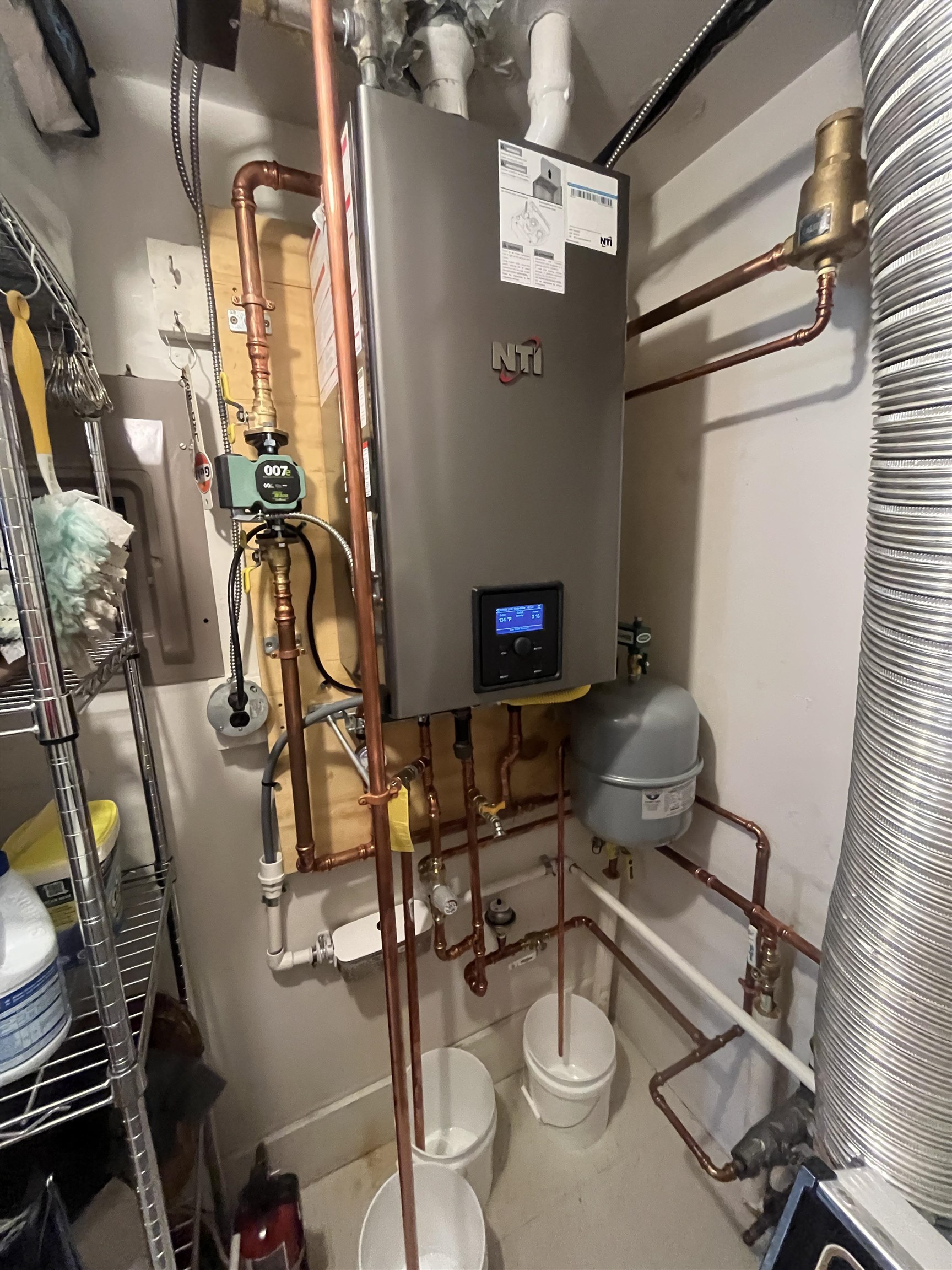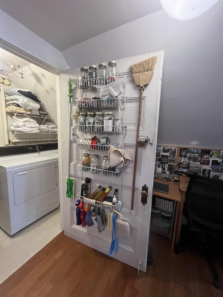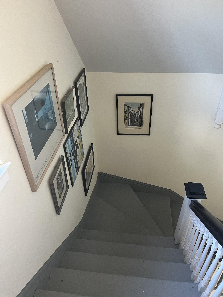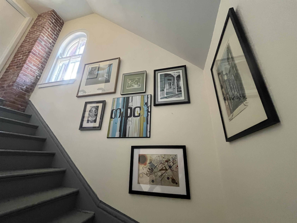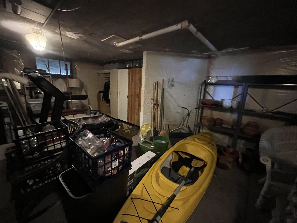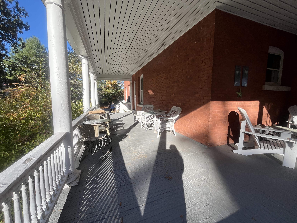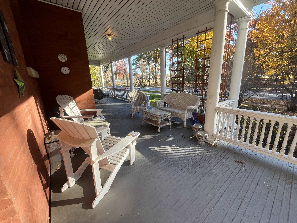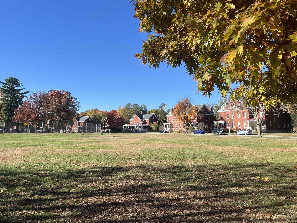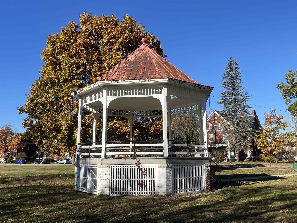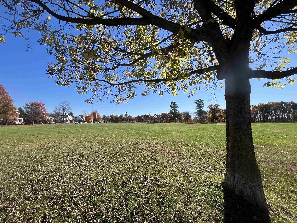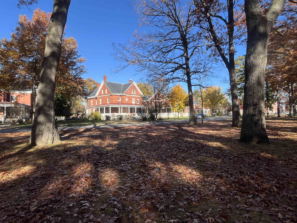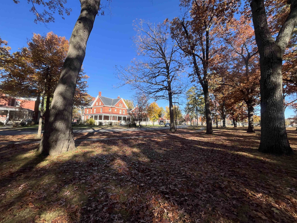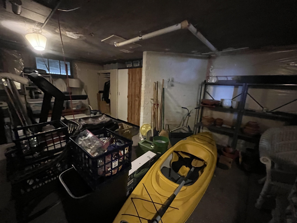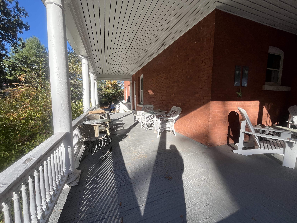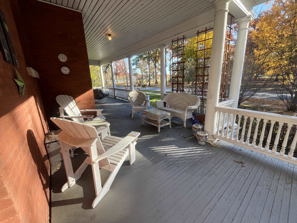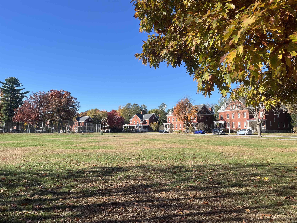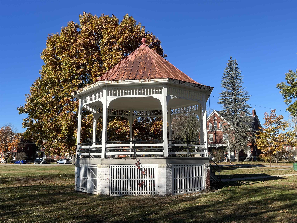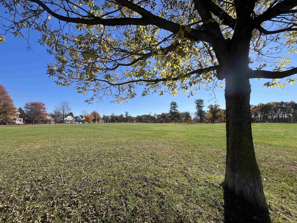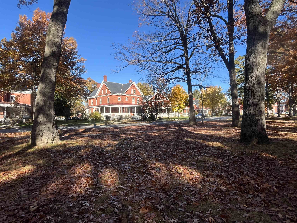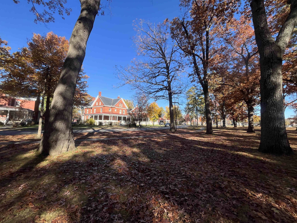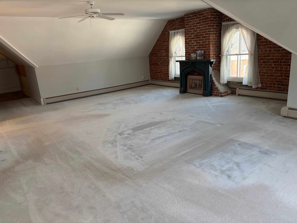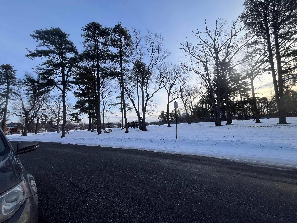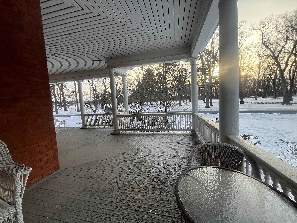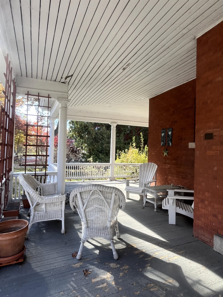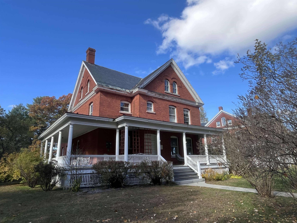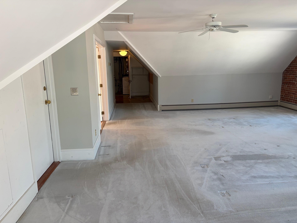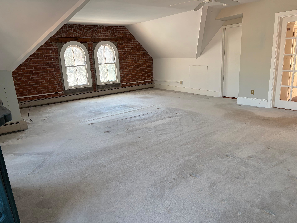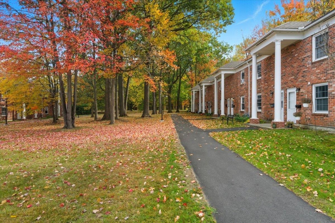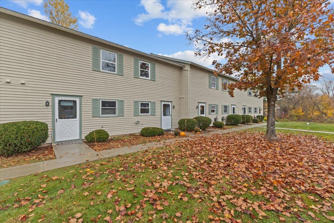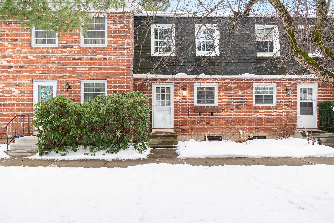1 of 56
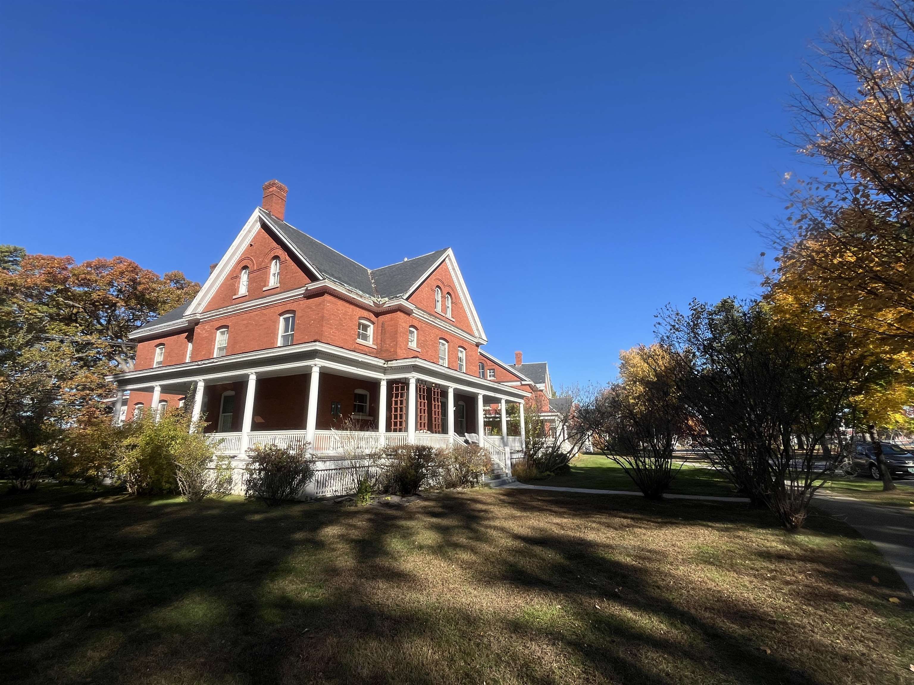
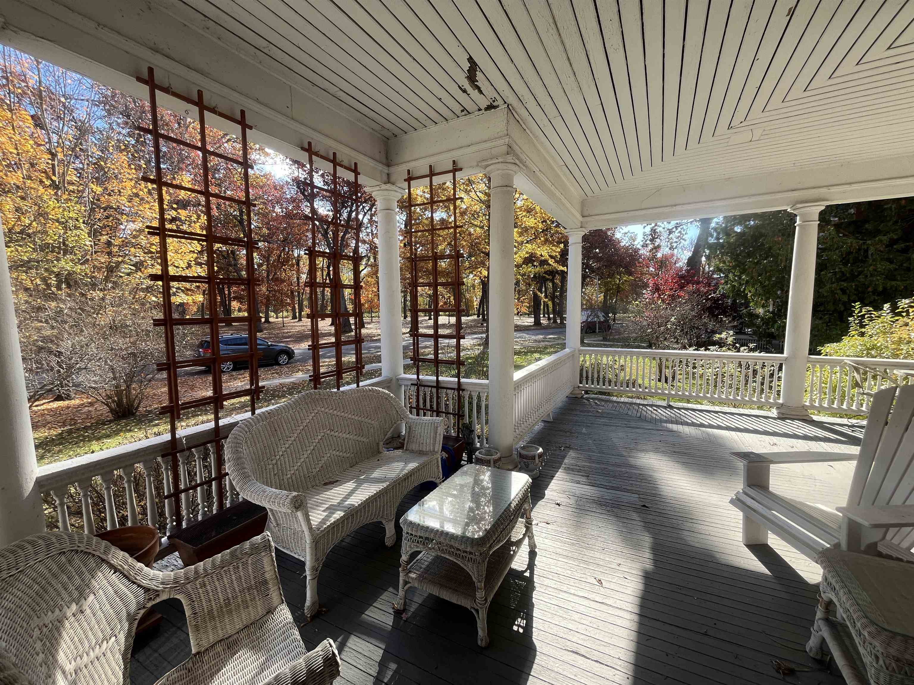
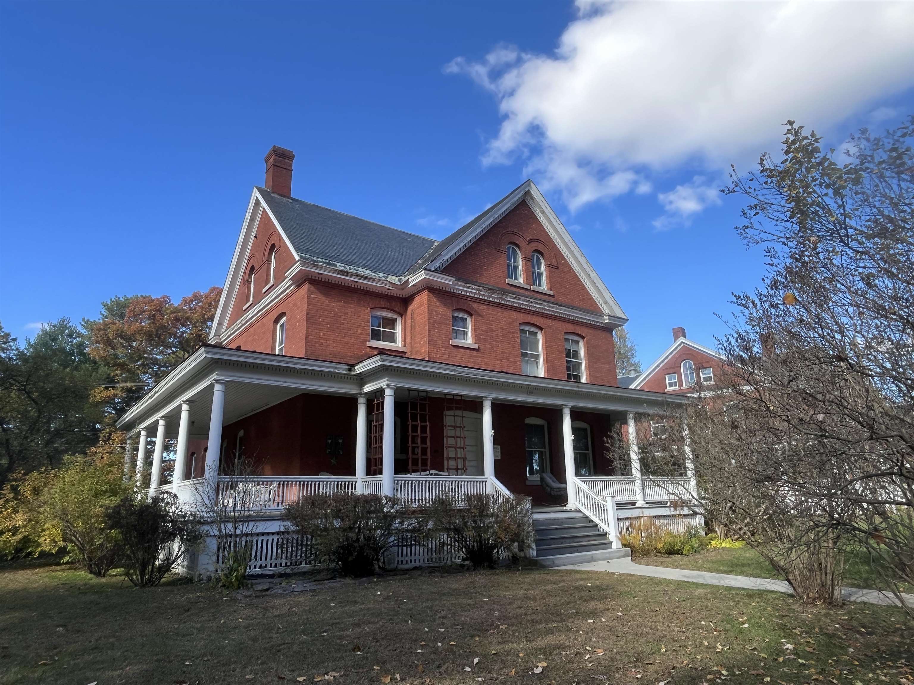
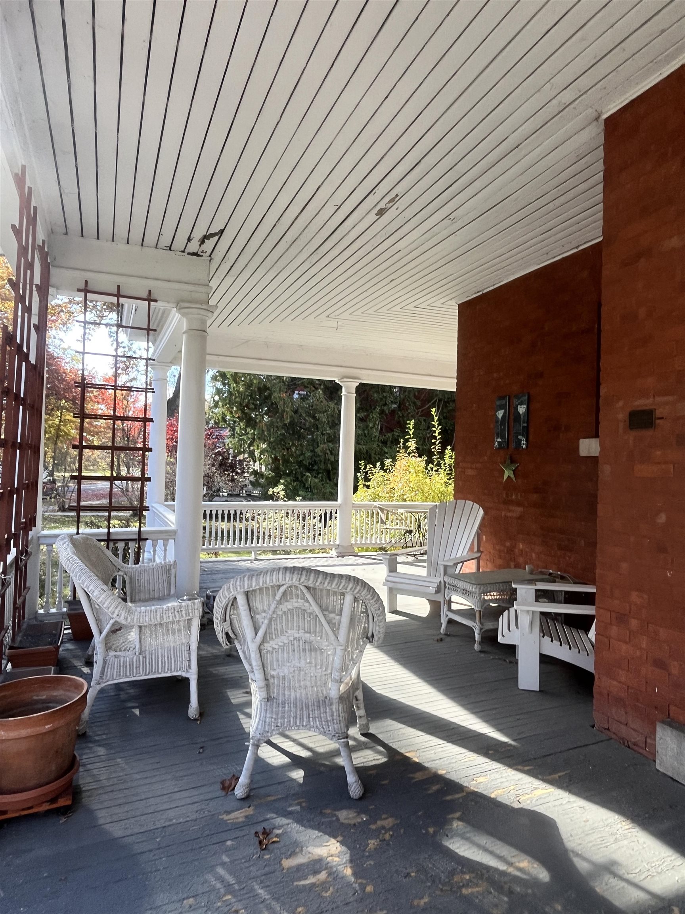
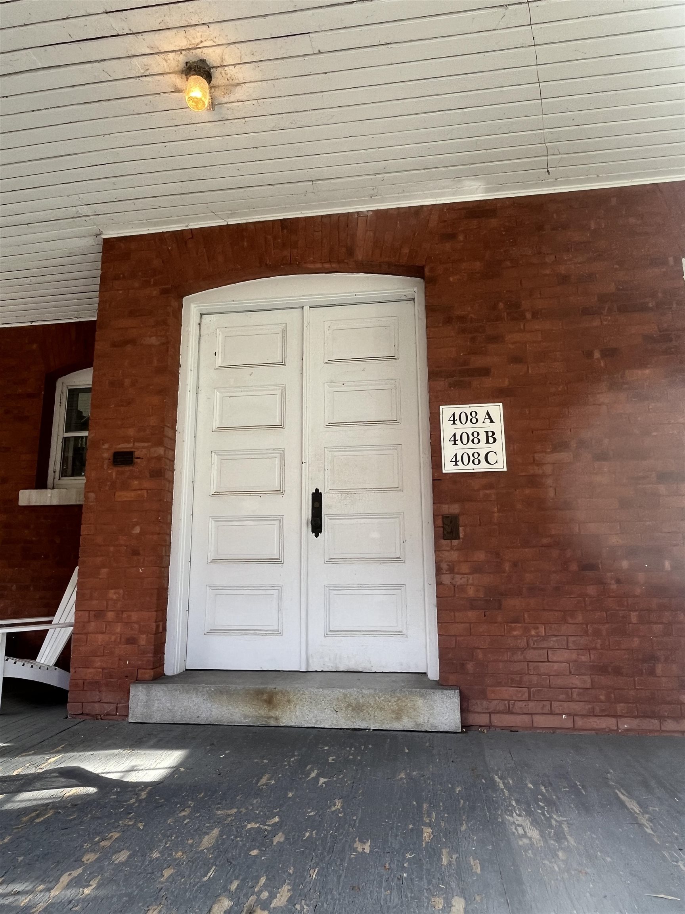
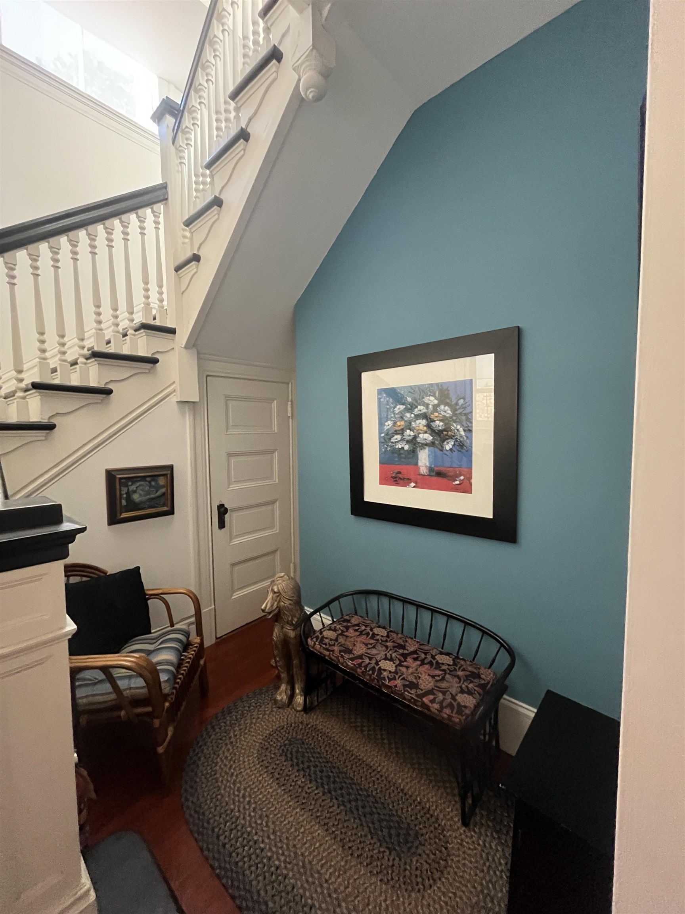
General Property Information
- Property Status:
- Active
- Price:
- $299, 900
- Unit Number
- Unit C
- Assessed:
- $0
- Assessed Year:
- County:
- VT-Chittenden
- Acres:
- 0.00
- Property Type:
- Condo
- Year Built:
- 1900
- Agency/Brokerage:
- Jacqueline Marino
RE/MAX North Professionals - Bedrooms:
- 1
- Total Baths:
- 1
- Sq. Ft. (Total):
- 820
- Tax Year:
- 2025
- Taxes:
- $2, 830
- Association Fees:
Don't miss this of a kind condo located in the sought after Historic Officers Row community. This home feels and lives much bigger with a footprint of over 1000sq ft, due to the angled roofline the assessors data lists the home with lower square feet. Hardwood in Kitchen and fur softwood in the bedroom. Truely a must see to experience how open and spacious it feels. Exposed brick, arched windows and angled ceilings makes this home truly one of a kind. This home is drenced in natural sunlight from all 4 sides of the condo. An open floor plan with almost 500sqft of open living area. Most recent updates include a new high efficiency boiler in 2025 ($11, 000), Bedroom egress window custom rebuilt to meet Fire Safety standards while also maintaining the historical integrity of the building 2021 ($2, 000), Updated stainless kitchen appliances include Refrigerator, 5 burner gas range, microwave and Dishwasher. "Nest" smoke and C0 detectors. This unit also has a 16x26ft approx. 424sqft additional secure basement storage room. There is ample parking in front for guests and owners have parking behind each building. Front and back stairways have direct access to this unit. Large common wraparound covered porch. This building is directly across from the treed section of the 19+/- acre community park. Walking path offers approx. a mile loop around the edge of the park. The park offers tennis, pickleball, basketball, playground and playing fields. Located on the bus line and minutes to Downtown Burlington, UVM, St. Mike and points north and south on I89. all dimensions approx. The footprint of living space is oover 1000 sq ft which is approx 200sf larger than the sqft town assessors card PLEASE NOTE: many photos are AI enhanced with different types of flooring for informational purposes only. Flooring not currently being replaced.
Interior Features
- # Of Stories:
- 1
- Sq. Ft. (Total):
- 820
- Sq. Ft. (Above Ground):
- 820
- Sq. Ft. (Below Ground):
- 0
- Sq. Ft. Unfinished:
- 424
- Rooms:
- 4
- Bedrooms:
- 1
- Baths:
- 1
- Interior Desc:
- Ceiling Fan
- Appliances Included:
- Dishwasher, Dryer, Microwave, Gas Range, Refrigerator, Washer
- Flooring:
- Carpet, Hardwood, Vinyl Plank
- Heating Cooling Fuel:
- Water Heater:
- Basement Desc:
- Assigned Storage, Locked Storage, Storage Space
Exterior Features
- Style of Residence:
- Antique
- House Color:
- Brick
- Time Share:
- No
- Resort:
- No
- Exterior Desc:
- Exterior Details:
- Garden Space, Porch, Covered Porch
- Amenities/Services:
- Land Desc.:
- Sidewalks, Near Shopping, Neighborhood, Near Public Transportatn, Near School(s)
- Suitable Land Usage:
- Roof Desc.:
- Slate
- Driveway Desc.:
- Gravel
- Foundation Desc.:
- Stone
- Sewer Desc.:
- Public
- Garage/Parking:
- No
- Garage Spaces:
- 0
- Road Frontage:
- 0
Other Information
- List Date:
- 2025-10-29
- Last Updated:


