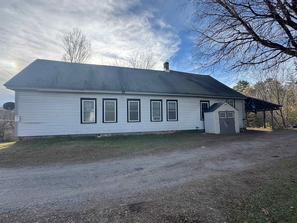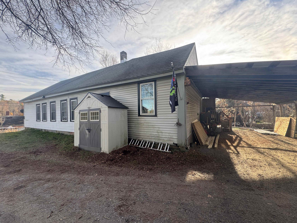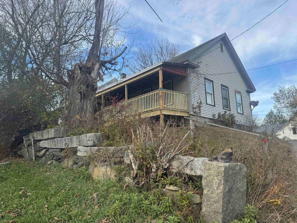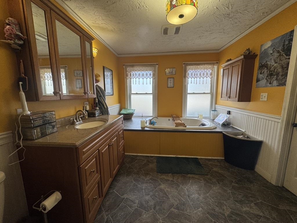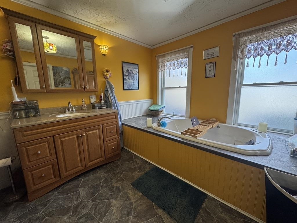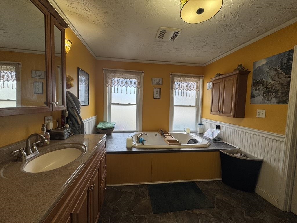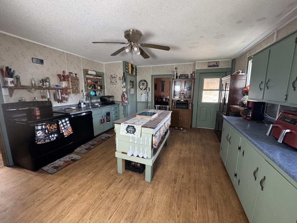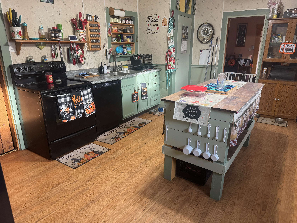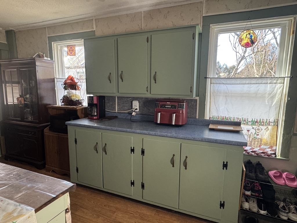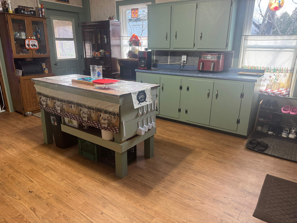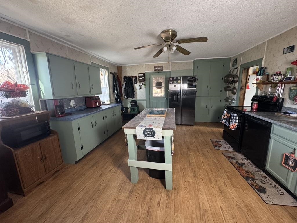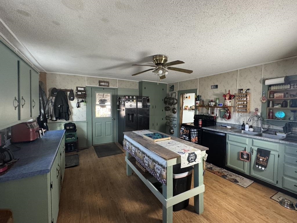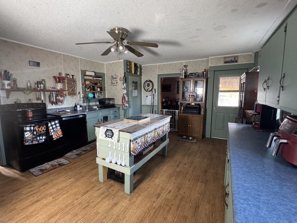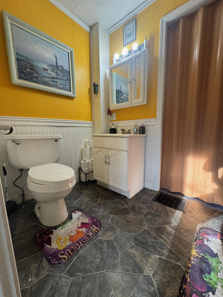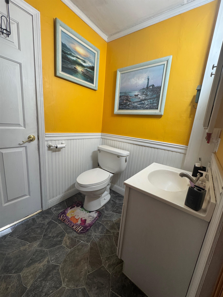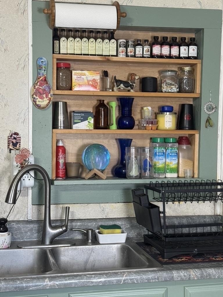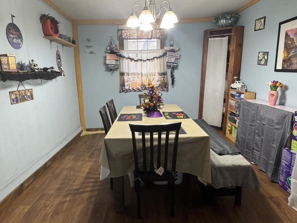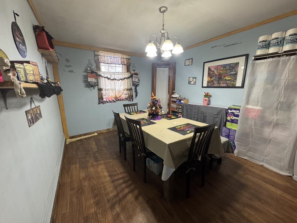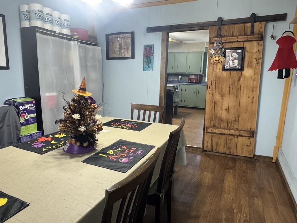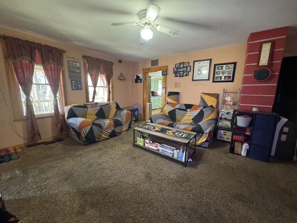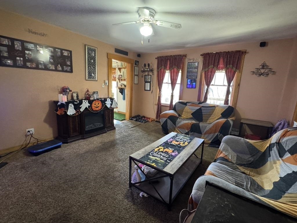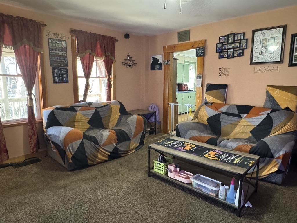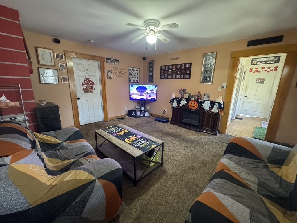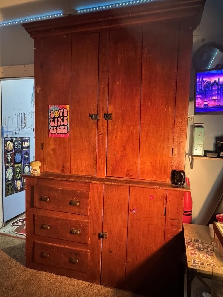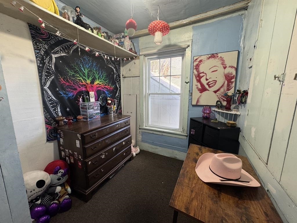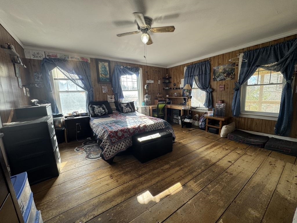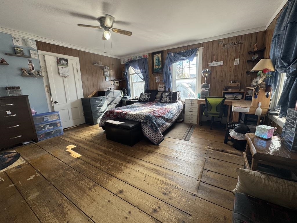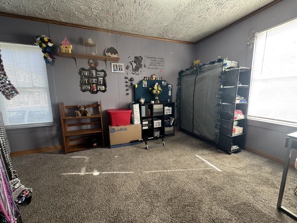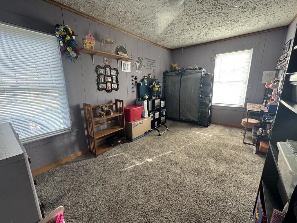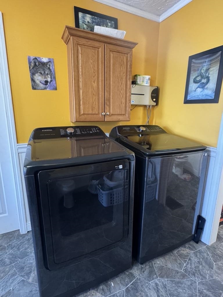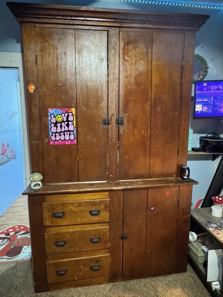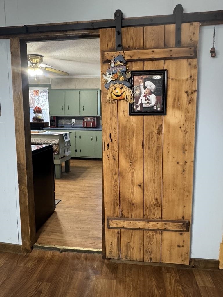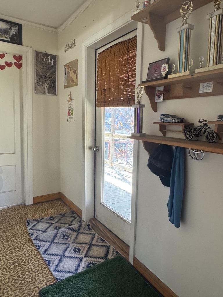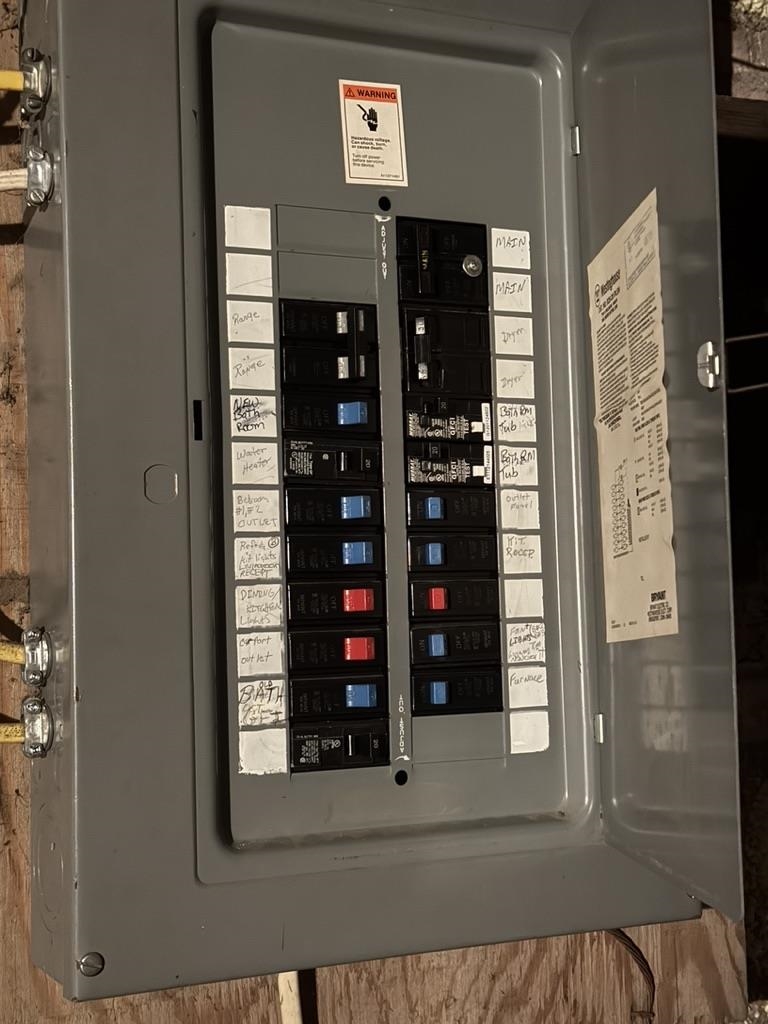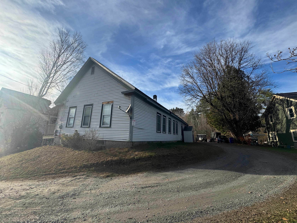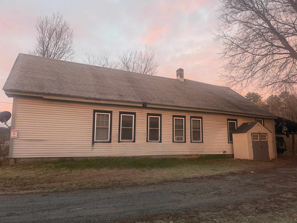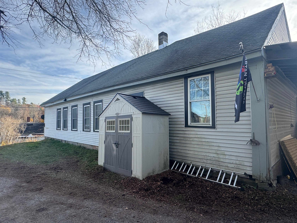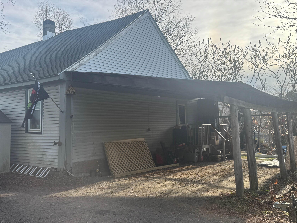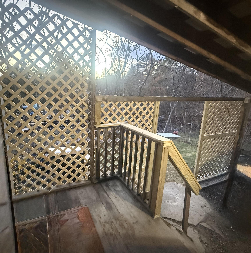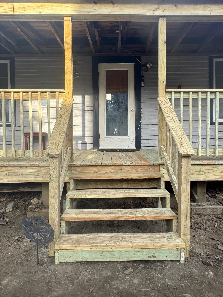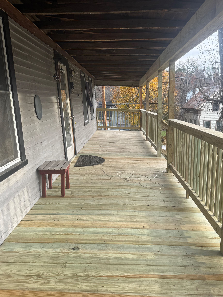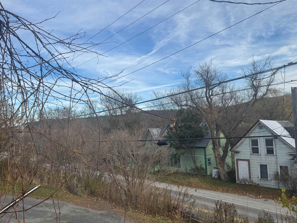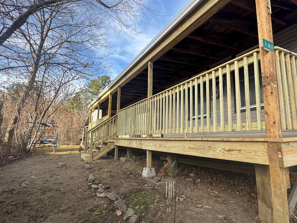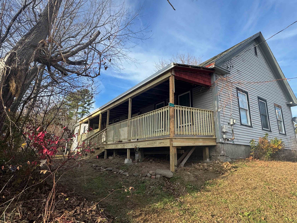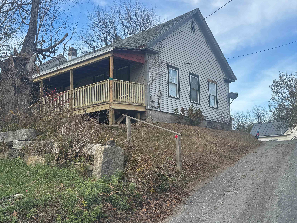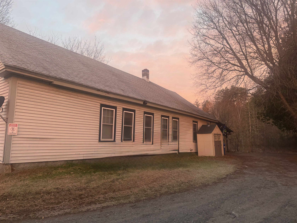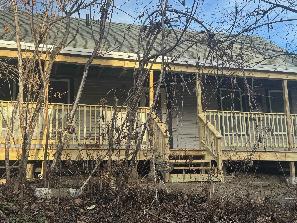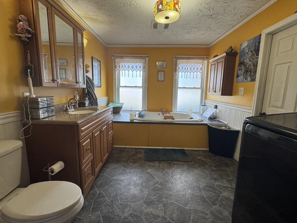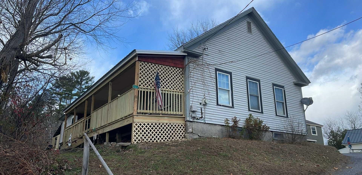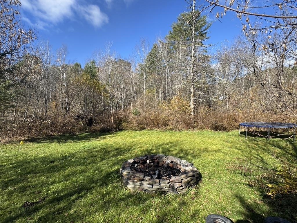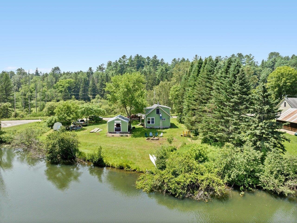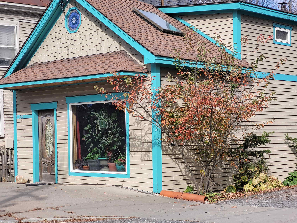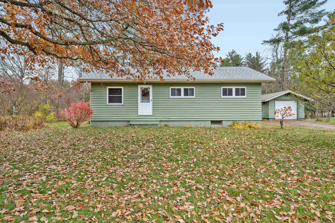1 of 60
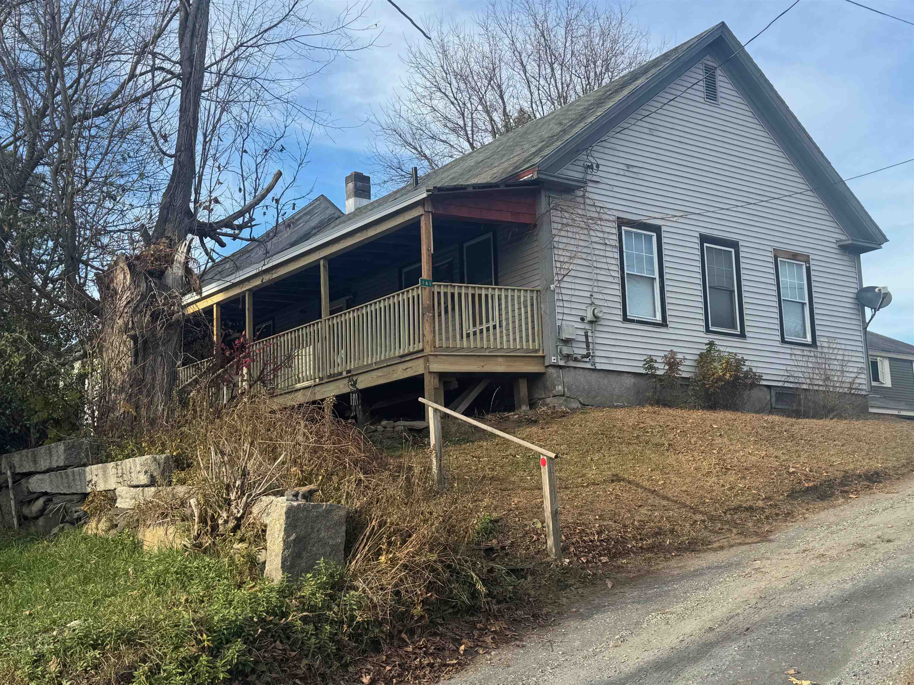
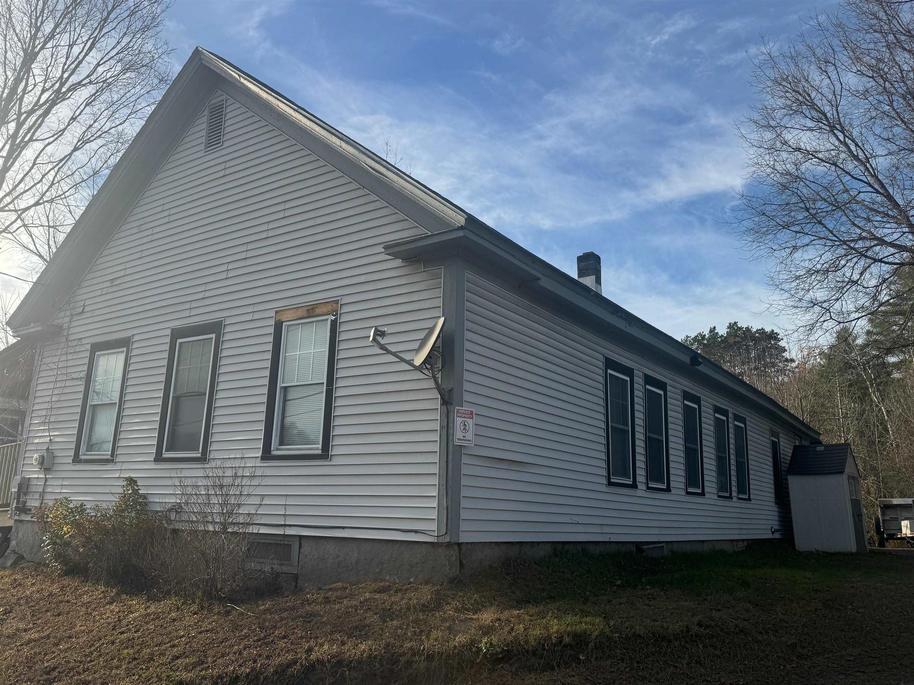
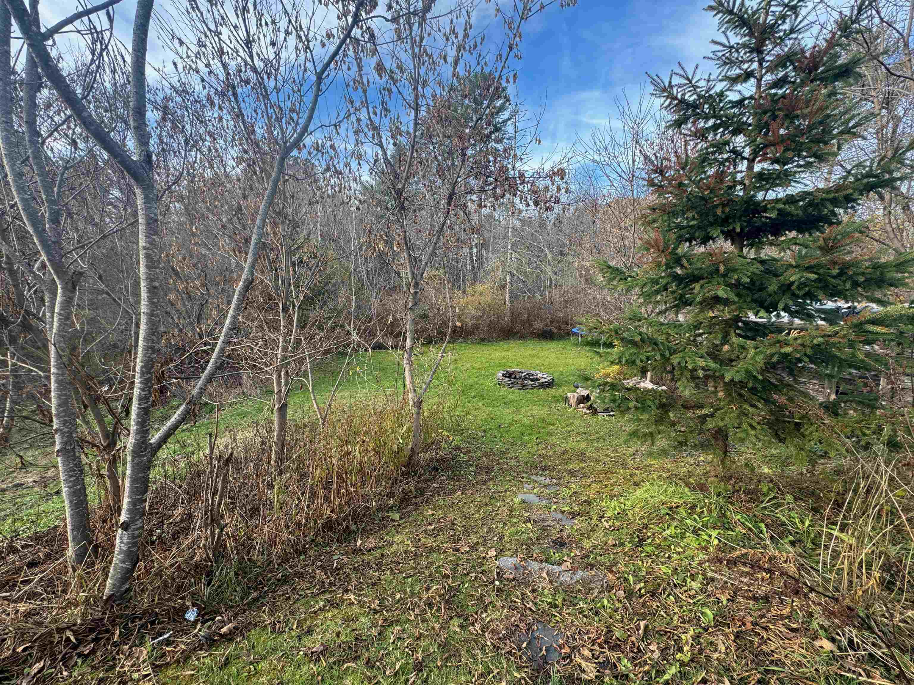
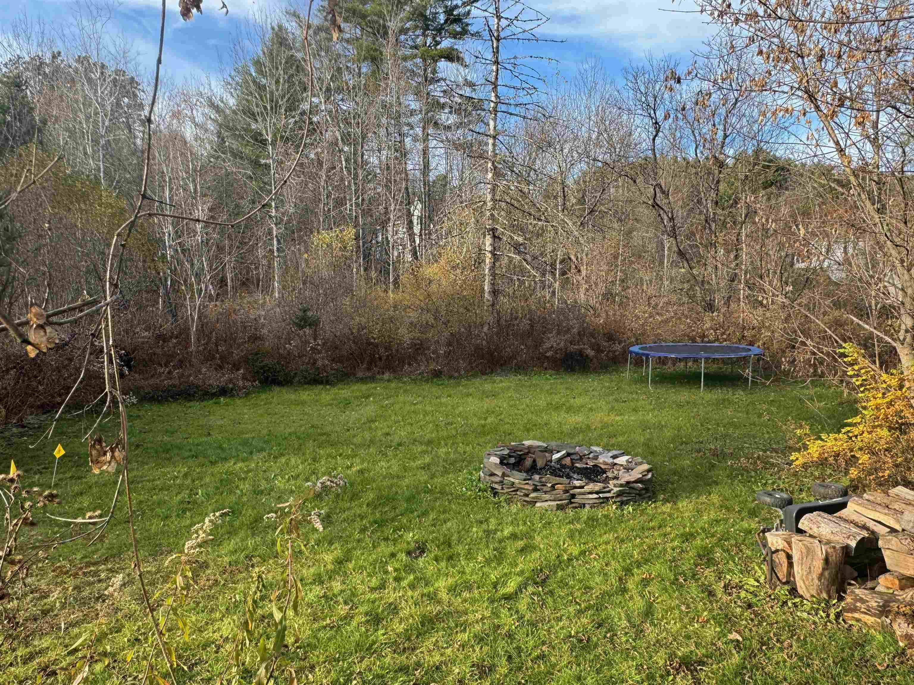
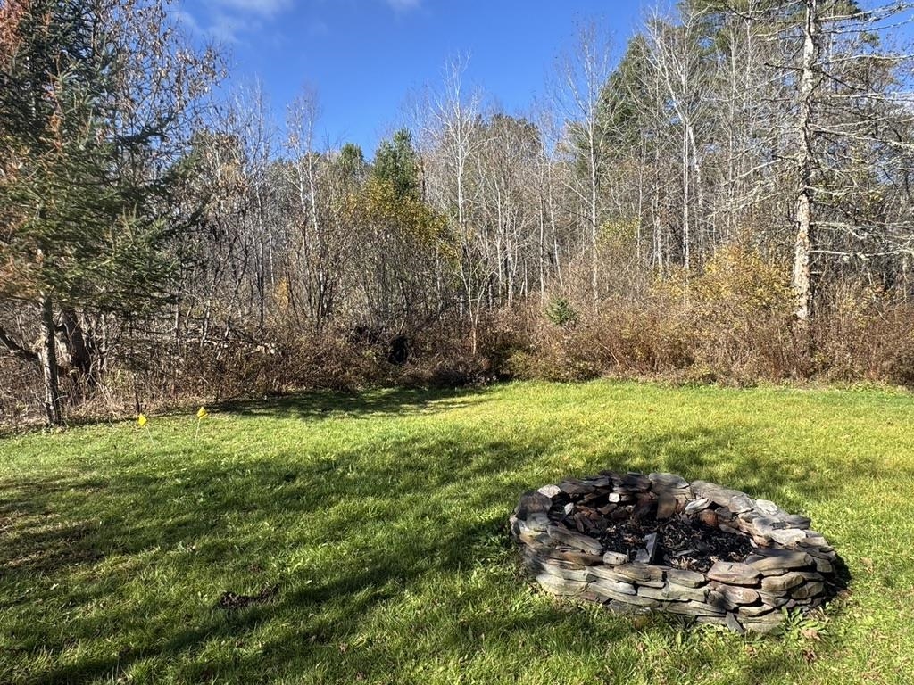
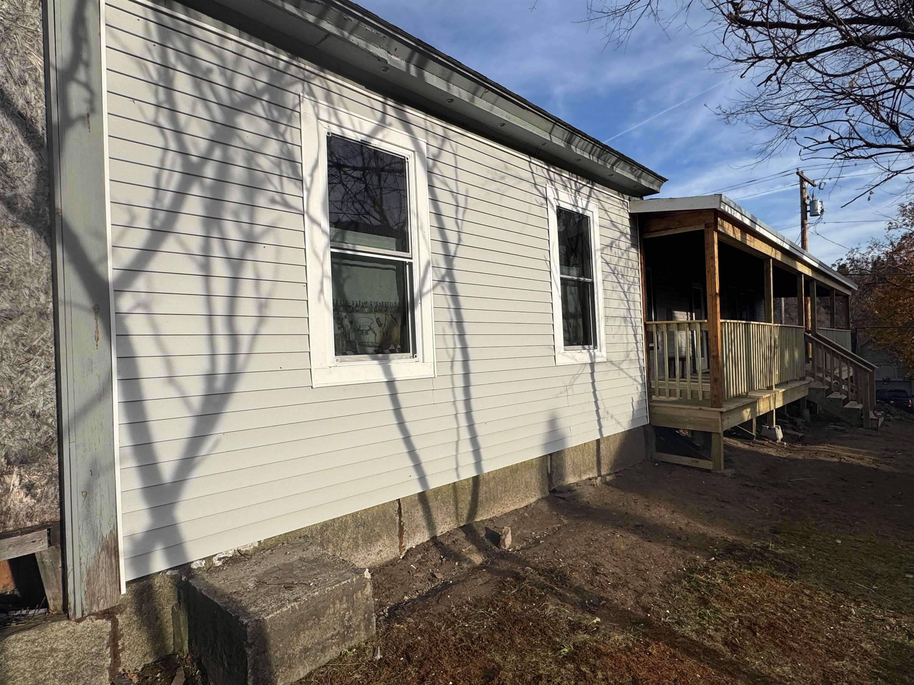
General Property Information
- Property Status:
- Active Under Contract
- Price:
- $230, 000
- Assessed:
- $0
- Assessed Year:
- County:
- VT-Washington
- Acres:
- 0.30
- Property Type:
- Single Family
- Year Built:
- 1800
- Agency/Brokerage:
- Soren Pfeffer
Central Vermont Real Estate - Bedrooms:
- 3
- Total Baths:
- 2
- Sq. Ft. (Total):
- 1640
- Tax Year:
- 2025
- Taxes:
- $4, 019
- Association Fees:
This spacious single-level home offers the perfect combination of comfort, functionality, and Vermont charm. The large kitchen features an island (or eat-in option), abundant cabinetry, and generous counter space—ideal for everyday living or entertaining. The primary suite includes a full bath with a beautiful stone-surround jacuzzi tub, granite-top vanity, and a walk-in closet/dressing room the size of a small bedroom. Enjoy the recently rebuilt west-facing porch for sunset views, or unwind around the stone fire pit in the private backyard bordered by woods. The oversized carport provides room for two vehicles plus additional storage for tools or lawn equipment. The unfinished second floor offers excellent potential for future expansion - perfect for a bonus room, in-law suite, or rental unit. Conveniently located within walking distance to Positive Pie and the local recreation field, and just minutes from the Plainfield Hardware & Co-op, downtown Montpelier, Barre, and I-89. This move-in-ready property offers incredible value and opportunity for those looking to personalize their space and build equity in sought-after Central Vermont. Don’t miss your chance!
Interior Features
- # Of Stories:
- 1
- Sq. Ft. (Total):
- 1640
- Sq. Ft. (Above Ground):
- 1640
- Sq. Ft. (Below Ground):
- 0
- Sq. Ft. Unfinished:
- 2640
- Rooms:
- 9
- Bedrooms:
- 3
- Baths:
- 2
- Interior Desc:
- Appliances Included:
- Dishwasher, Dryer, Electric Range, Refrigerator, Washer
- Flooring:
- Carpet, Vinyl, Wood
- Heating Cooling Fuel:
- Water Heater:
- Basement Desc:
- Full, Unfinished
Exterior Features
- Style of Residence:
- Cape, Farmhouse, Ranch
- House Color:
- Time Share:
- No
- Resort:
- Exterior Desc:
- Exterior Details:
- Porch, Covered Porch, Shed
- Amenities/Services:
- Land Desc.:
- Level, Abuts Conservation
- Suitable Land Usage:
- Roof Desc.:
- Asphalt Shingle
- Driveway Desc.:
- Gravel
- Foundation Desc.:
- Concrete Slab, Stone
- Sewer Desc.:
- Public
- Garage/Parking:
- Yes
- Garage Spaces:
- 2
- Road Frontage:
- 69
Other Information
- List Date:
- 2025-10-29
- Last Updated:


