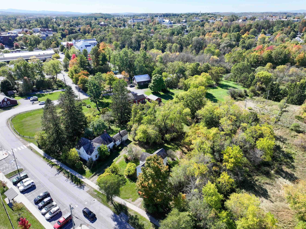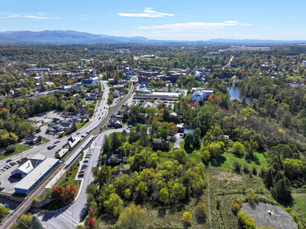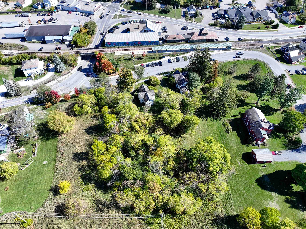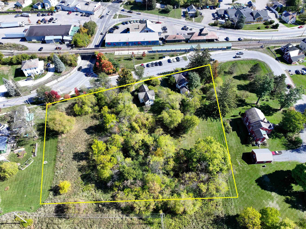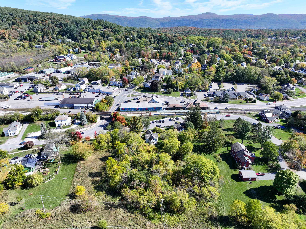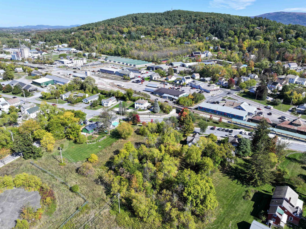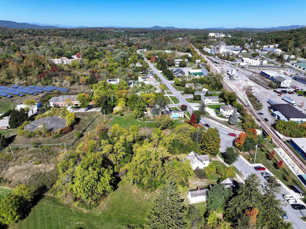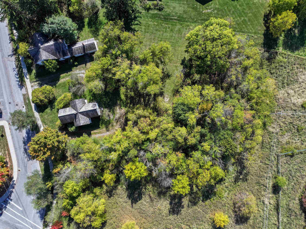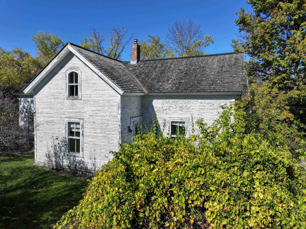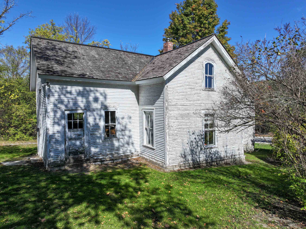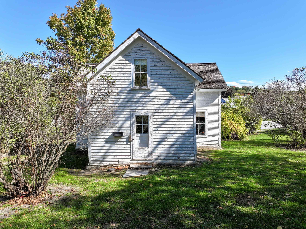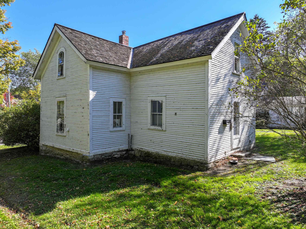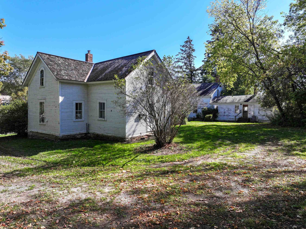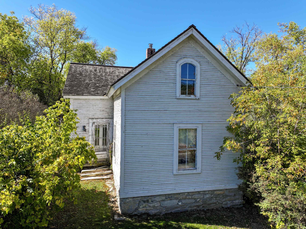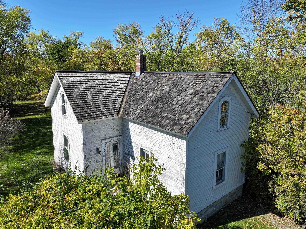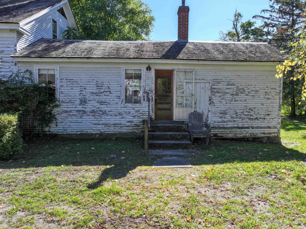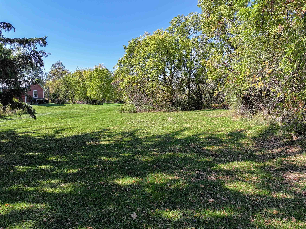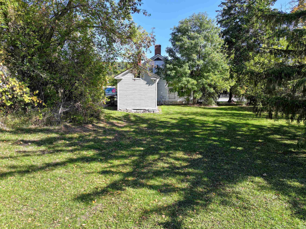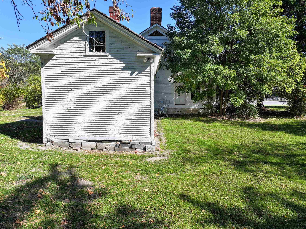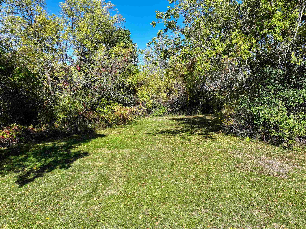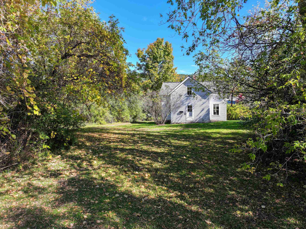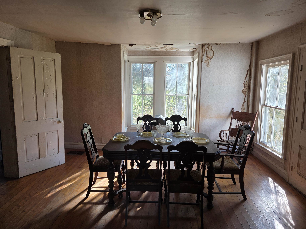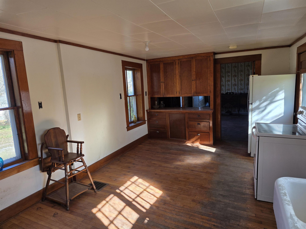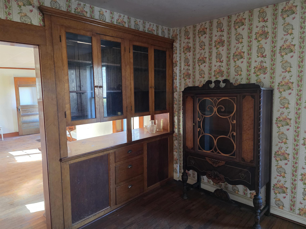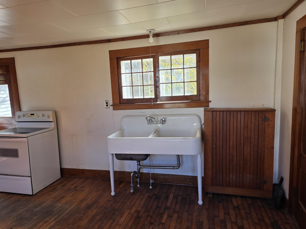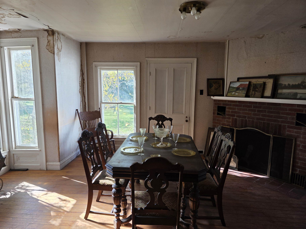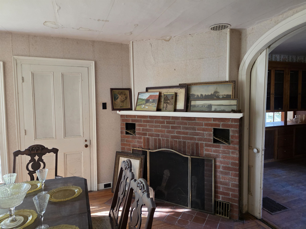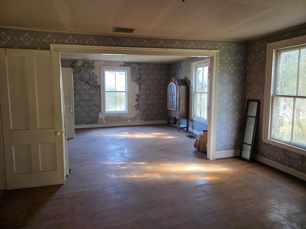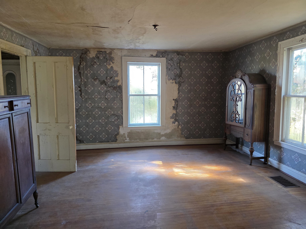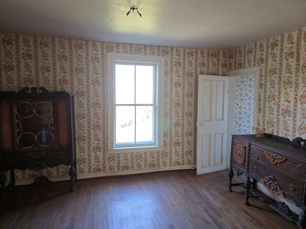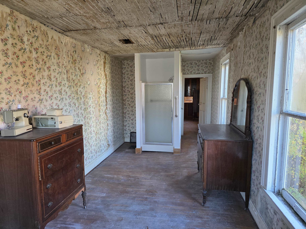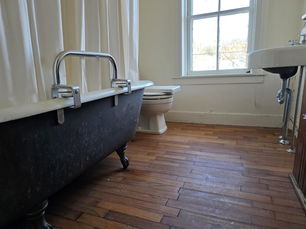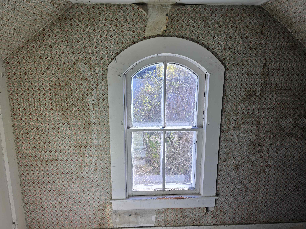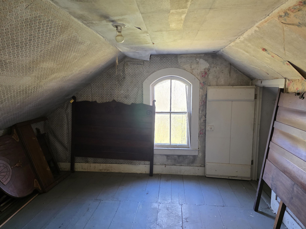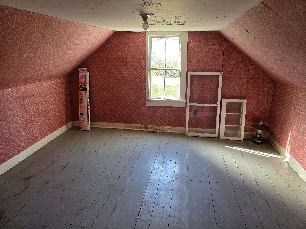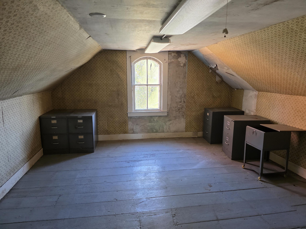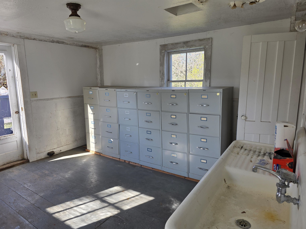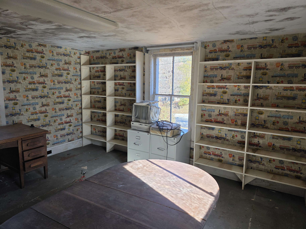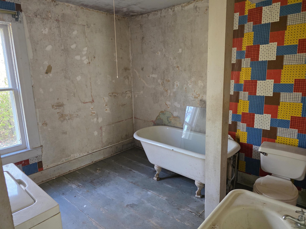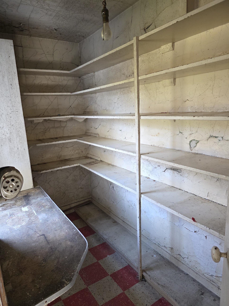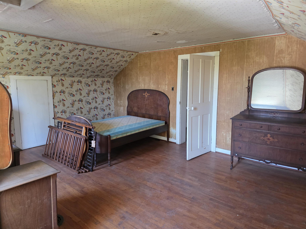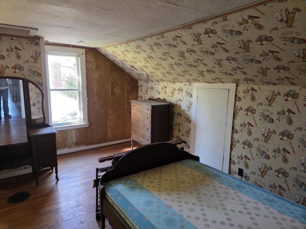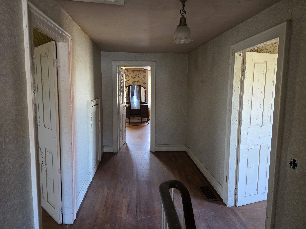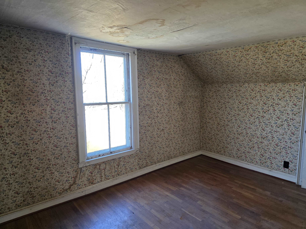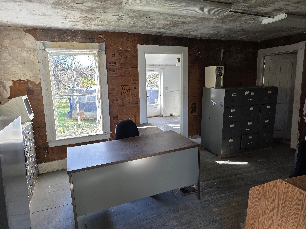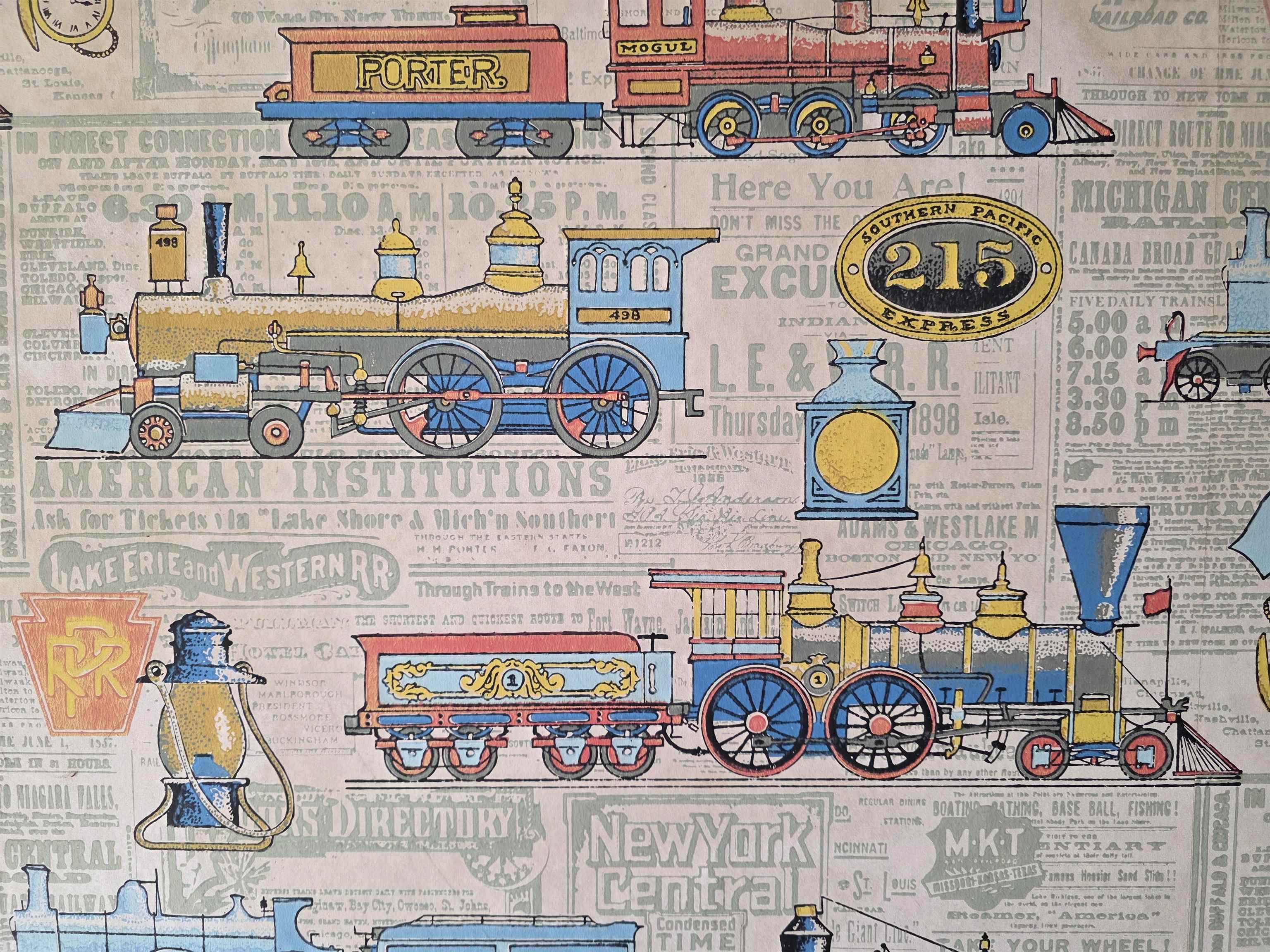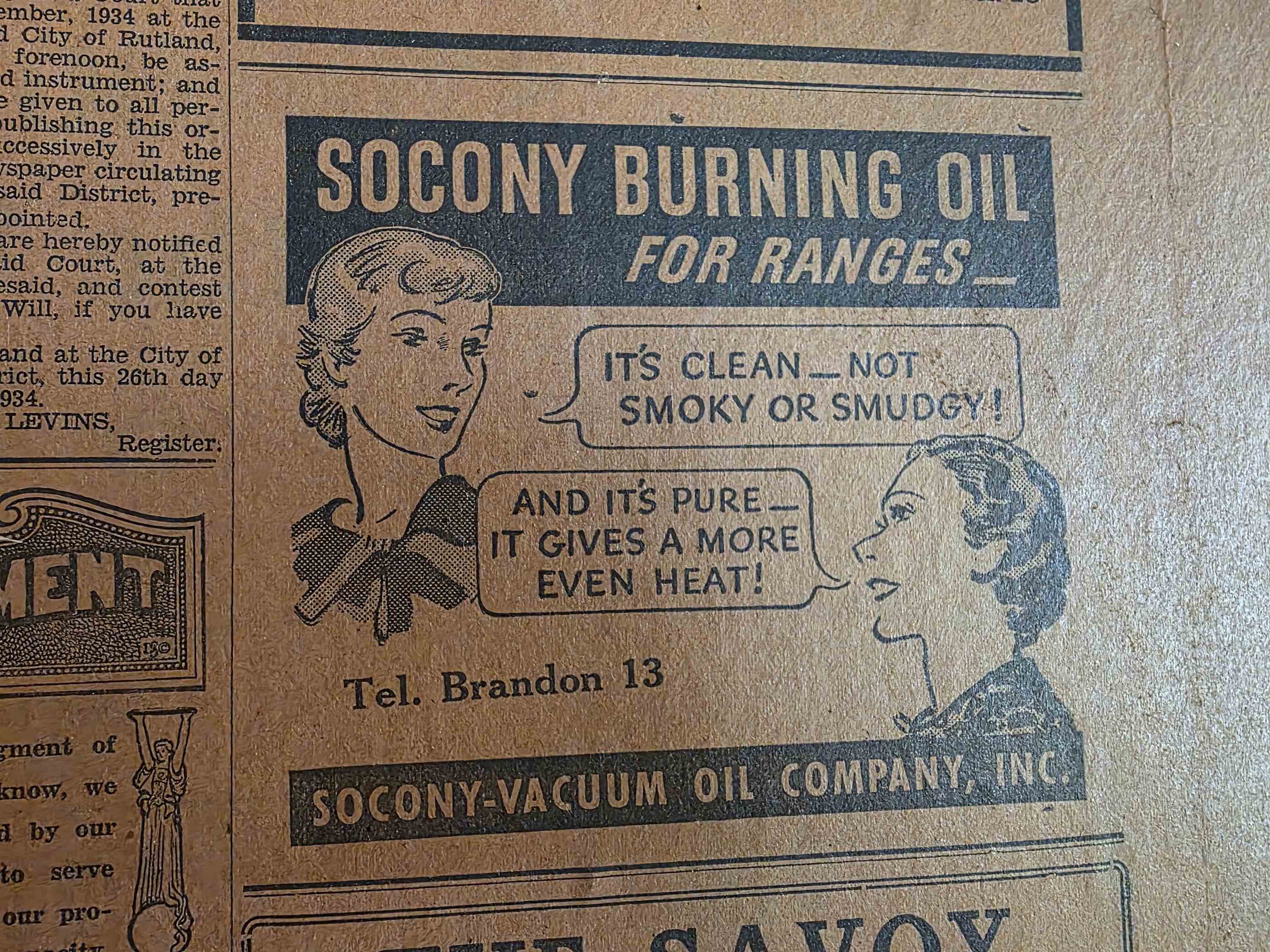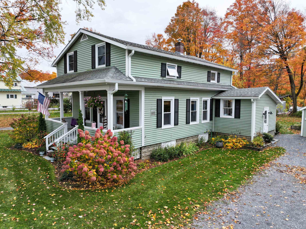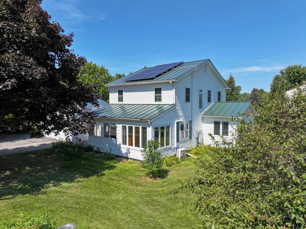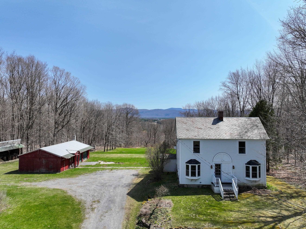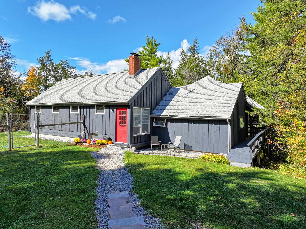1 of 53
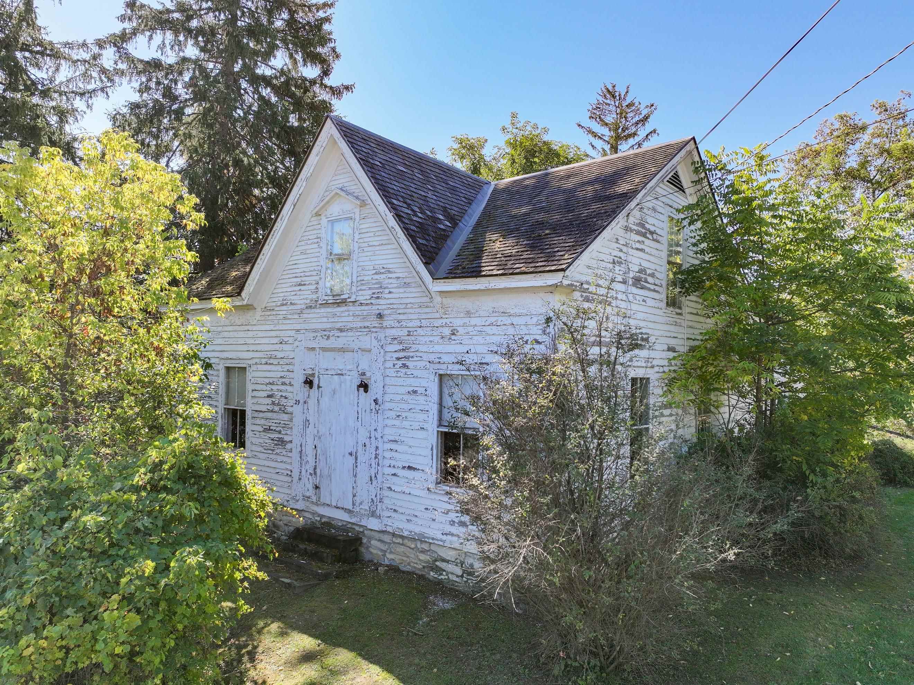
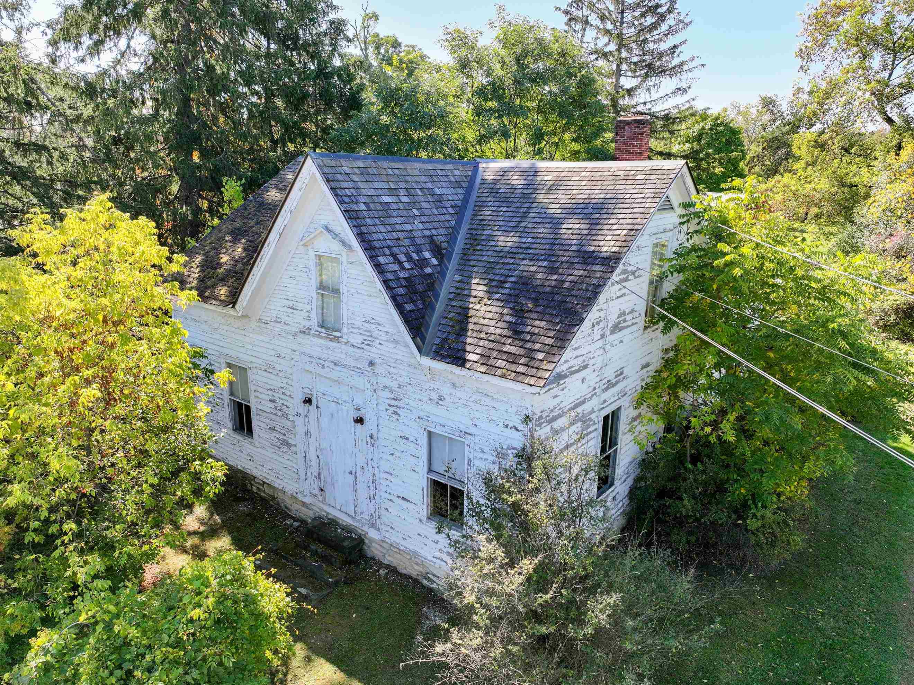
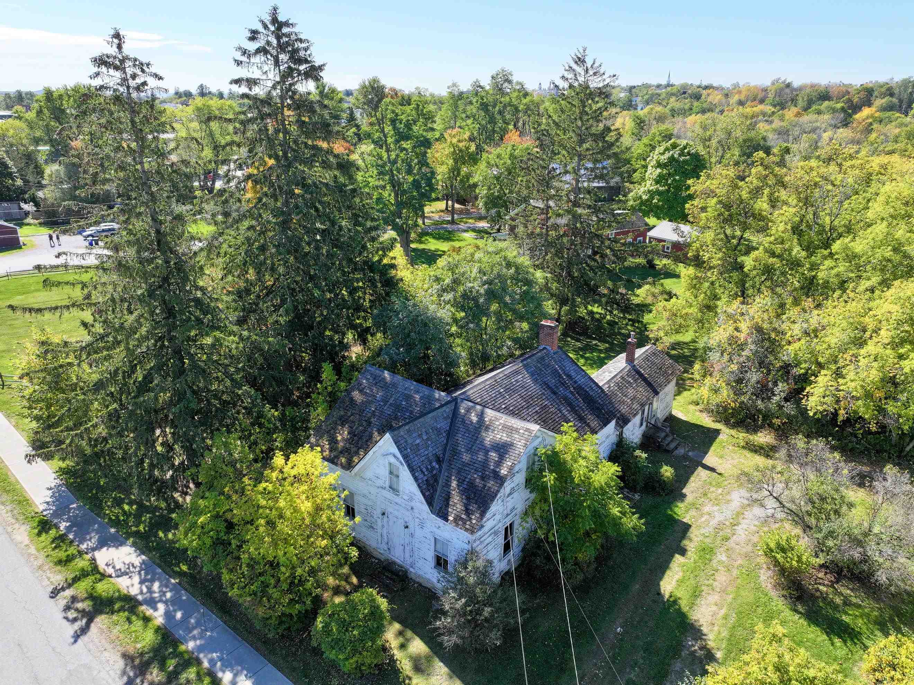
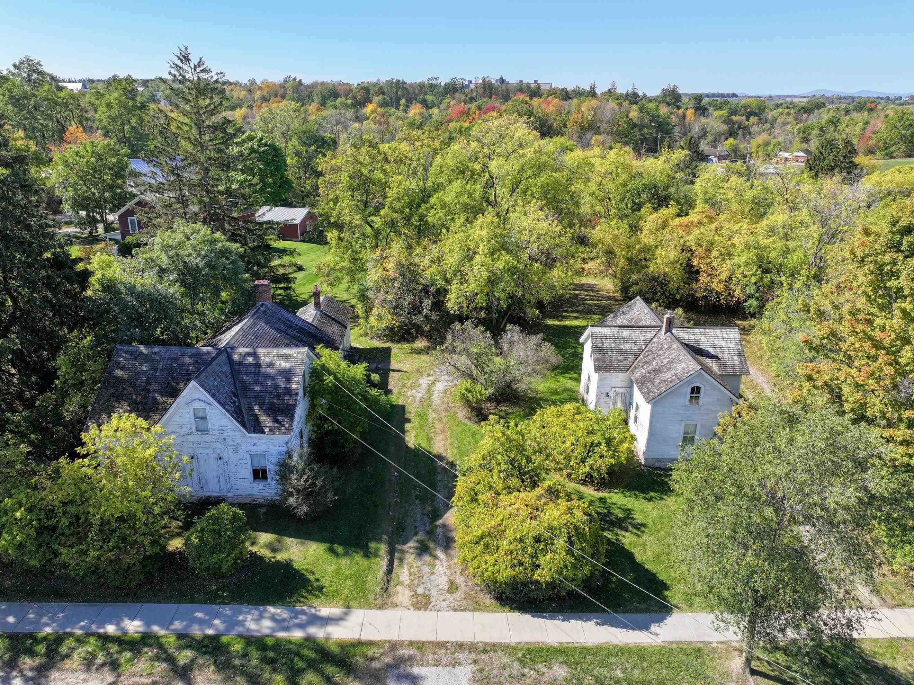
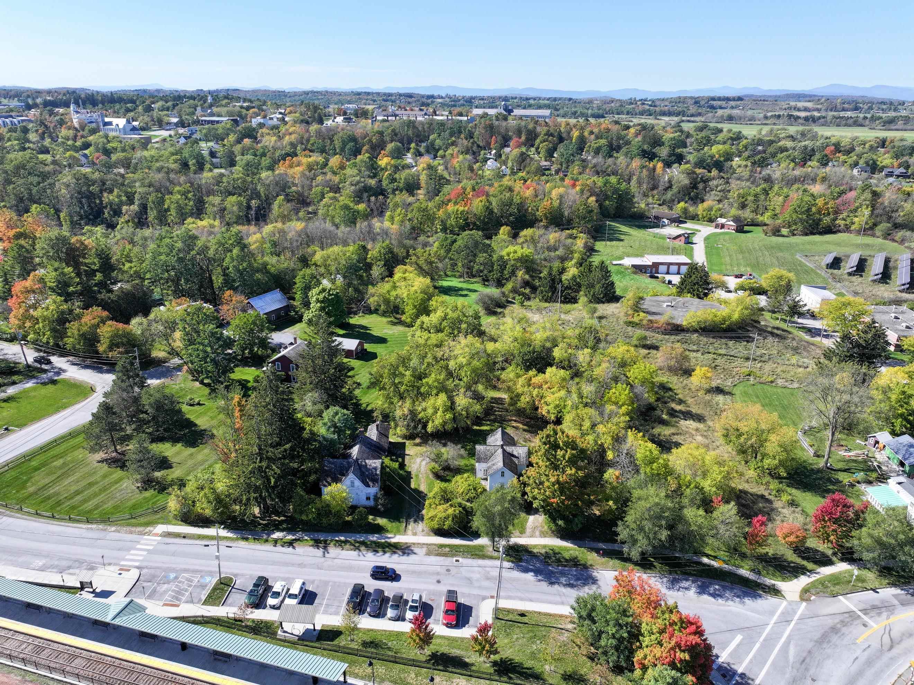
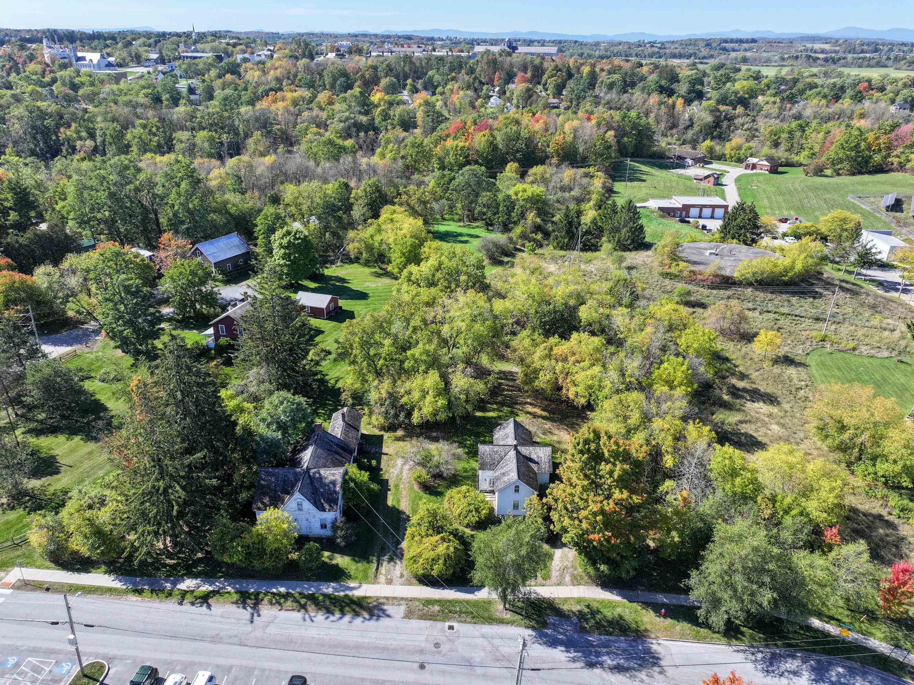
General Property Information
- Property Status:
- Active
- Price:
- $499, 000
- Assessed:
- $319, 200
- Assessed Year:
- 2019
- County:
- VT-Addison
- Acres:
- 1.90
- Property Type:
- Single Family
- Year Built:
- 1825
- Agency/Brokerage:
- Amey Ryan
IPJ Real Estate - Bedrooms:
- 4
- Total Baths:
- 2
- Sq. Ft. (Total):
- 2257
- Tax Year:
- 2026
- Taxes:
- $8, 508
- Association Fees:
OPEN HOUSE - Thursday, Nov 6th from 9a-11a. Attention Investors, Developers, Preservationists! This property has been in the same family for generations and it's now available for it's next chapter. The former home and office of a longtime Middlebury attorney it's been on the radar for thoughtful redevelopment for a long time. It's a bit of a treasure trove as you meander through the buildings. The property is uniquely and conveniently located in the Marble Works area and directly across the street from the AMTRAK platform. A prime spot for mixed use development. There are two houses on the 1.9 acre parcel. Both buildings are in disrepair and are unlivable. The zoning district for this property is Heritage Industrial which allows for many permitted and/or conditional uses. See listing attachments for the relevant section of the zoning regulations. The house details within this listing are for the main/larger/south house only. See Lister Card for details on the "office" or north house. Power is off to the house - showings during daylight hours only. TO BE CONSIDERED, ALL OFFERS TO BE SUBMITTED NO LATER THAN 9AM ON MONDAY, NOVEMBER 10, 2025.
Interior Features
- # Of Stories:
- 2
- Sq. Ft. (Total):
- 2257
- Sq. Ft. (Above Ground):
- 2257
- Sq. Ft. (Below Ground):
- 0
- Sq. Ft. Unfinished:
- 1314
- Rooms:
- 9
- Bedrooms:
- 4
- Baths:
- 2
- Interior Desc:
- Dining Area, 1 Fireplace, Natural Woodwork
- Appliances Included:
- Refrigerator, Electric Stove
- Flooring:
- Wood
- Heating Cooling Fuel:
- Water Heater:
- Basement Desc:
- Dirt Floor, Gravel, Unfinished, Interior Access
Exterior Features
- Style of Residence:
- Antique, Colonial, Farmhouse, Freestanding, Historic Vintage, Multi-Family
- House Color:
- White
- Time Share:
- No
- Resort:
- Exterior Desc:
- Exterior Details:
- Shed
- Amenities/Services:
- Land Desc.:
- City Lot, Neighbor Business, Open, Sidewalks, Street Lights, Trail/Near Trail, Wooded, In Town, Near Golf Course, Near Paths, Near Shopping, Near Skiing, Neighborhood, Near Public Transportatn, Near Railroad, Near Hospital, Near School(s)
- Suitable Land Usage:
- Bed and Breakfast, Development Potential, Mixed Use, Residential
- Roof Desc.:
- Wood Shingle
- Driveway Desc.:
- Circular, Gravel
- Foundation Desc.:
- Stone
- Sewer Desc.:
- Public
- Garage/Parking:
- No
- Garage Spaces:
- 0
- Road Frontage:
- 384
Other Information
- List Date:
- 2025-10-30
- Last Updated:


