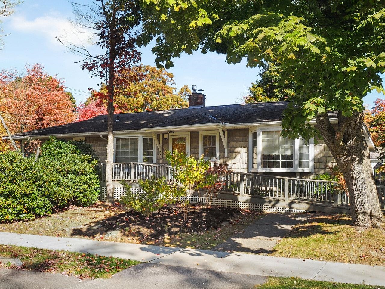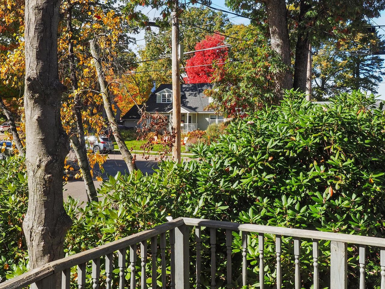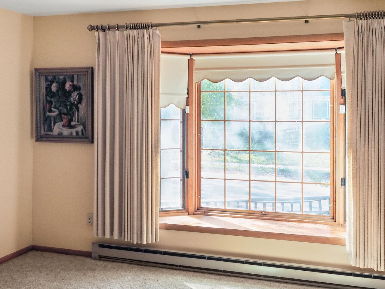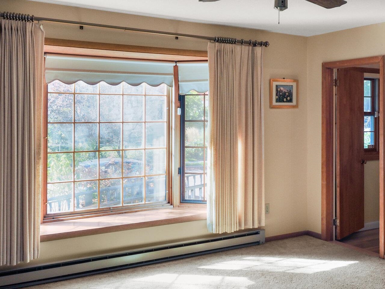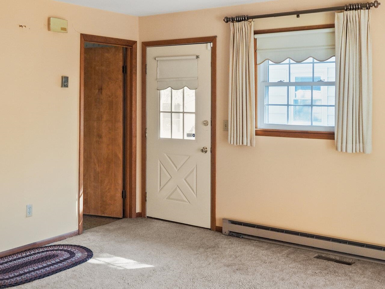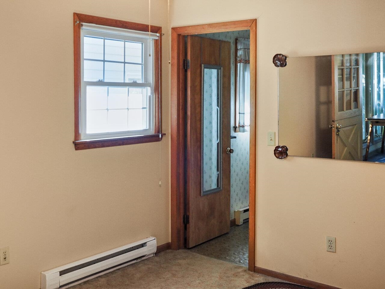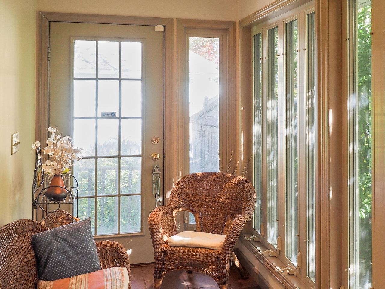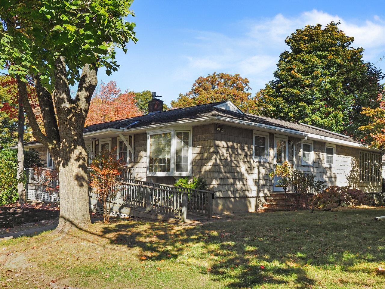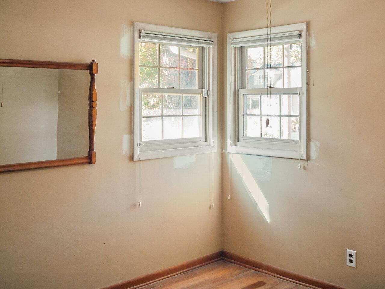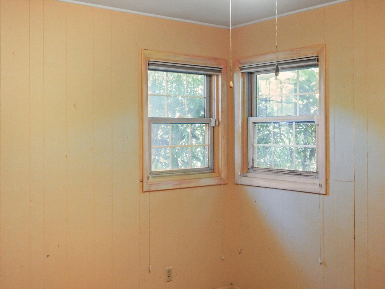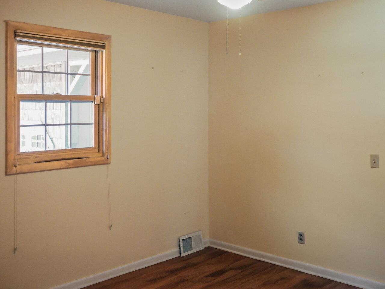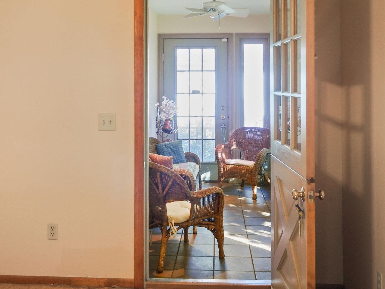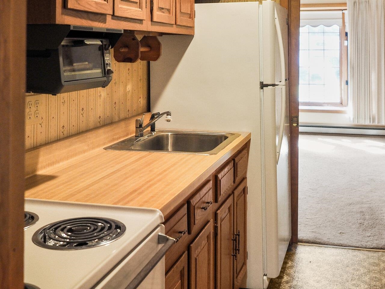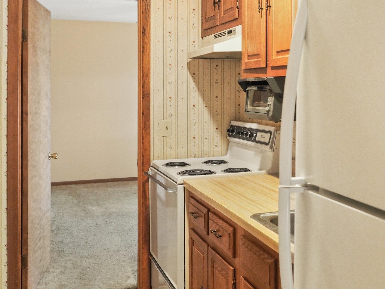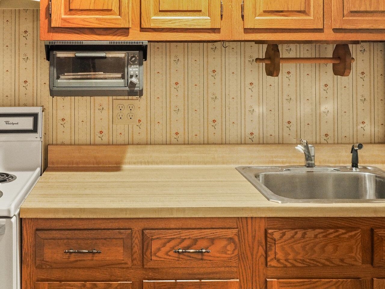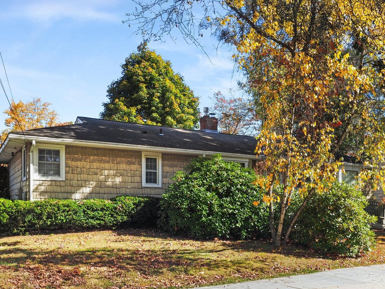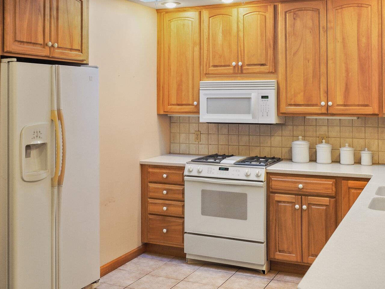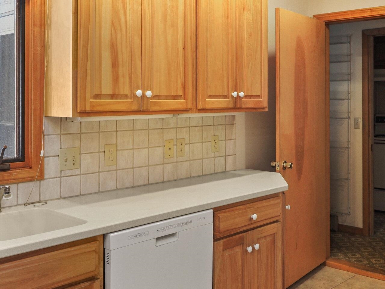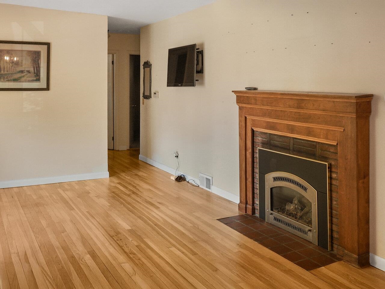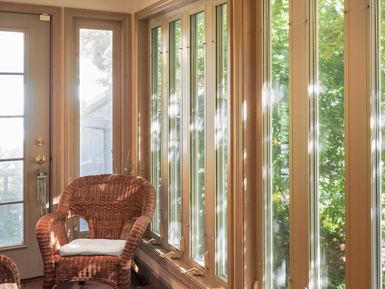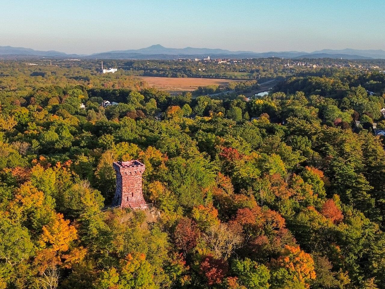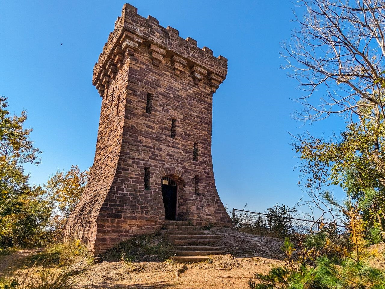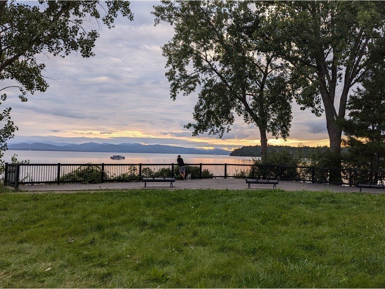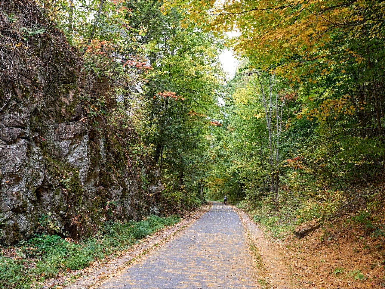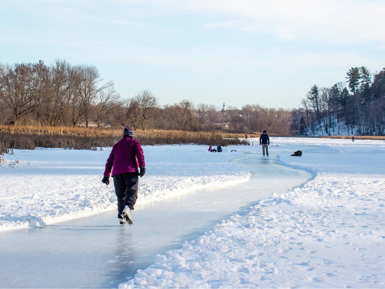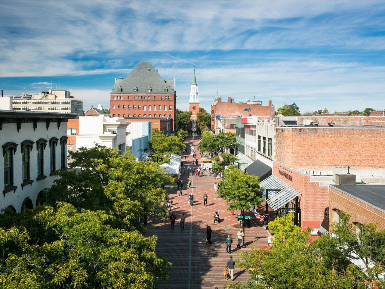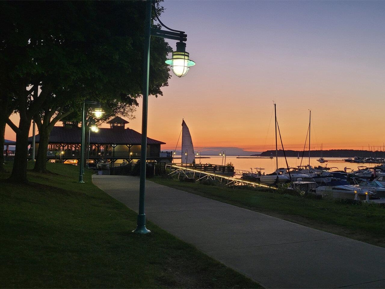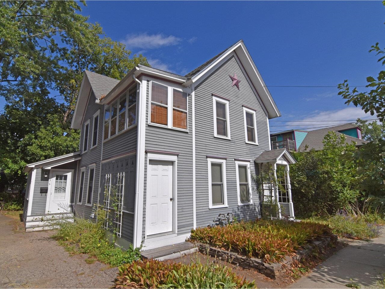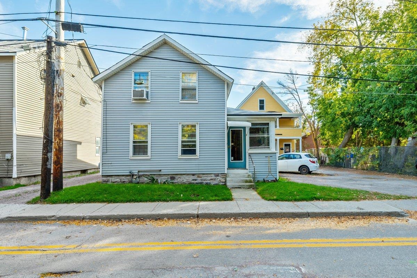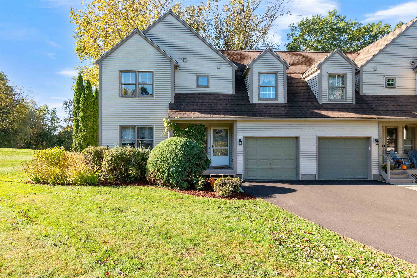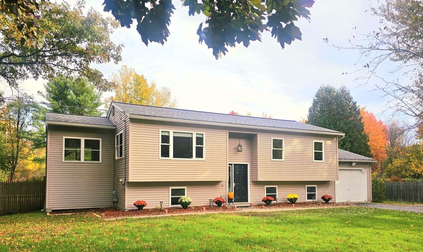1 of 35
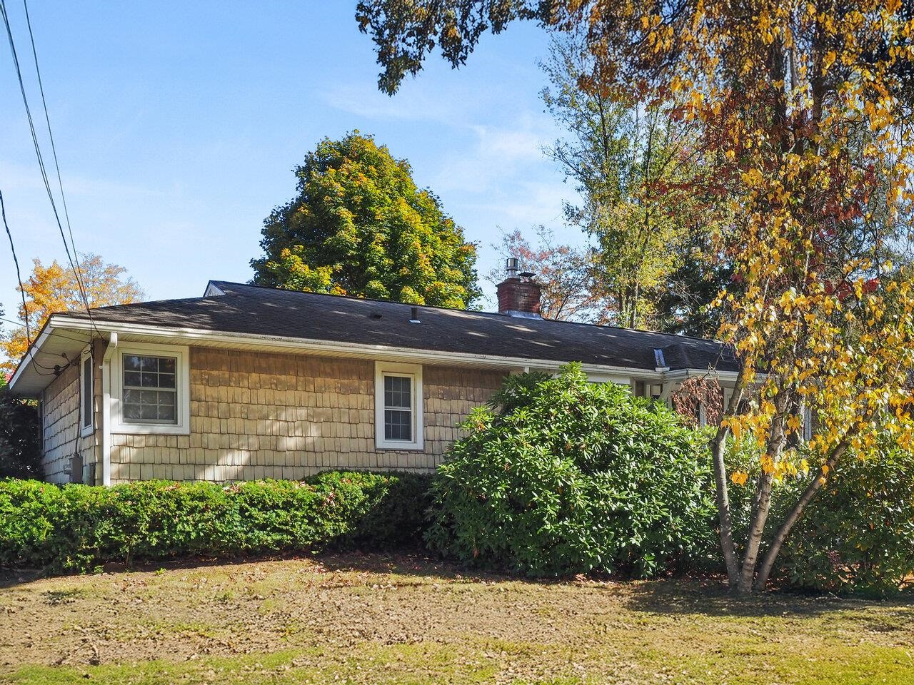
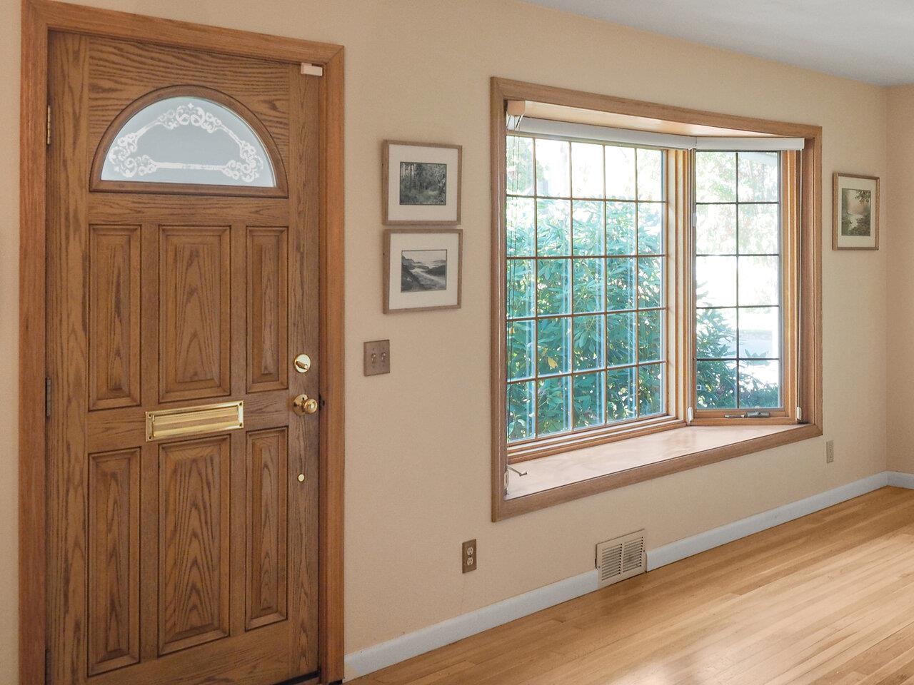
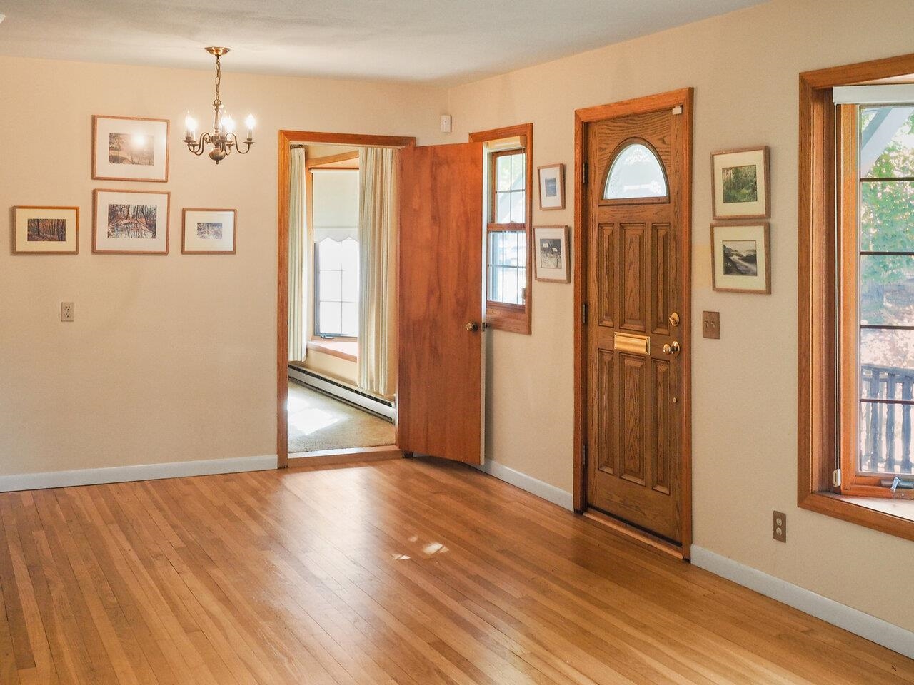
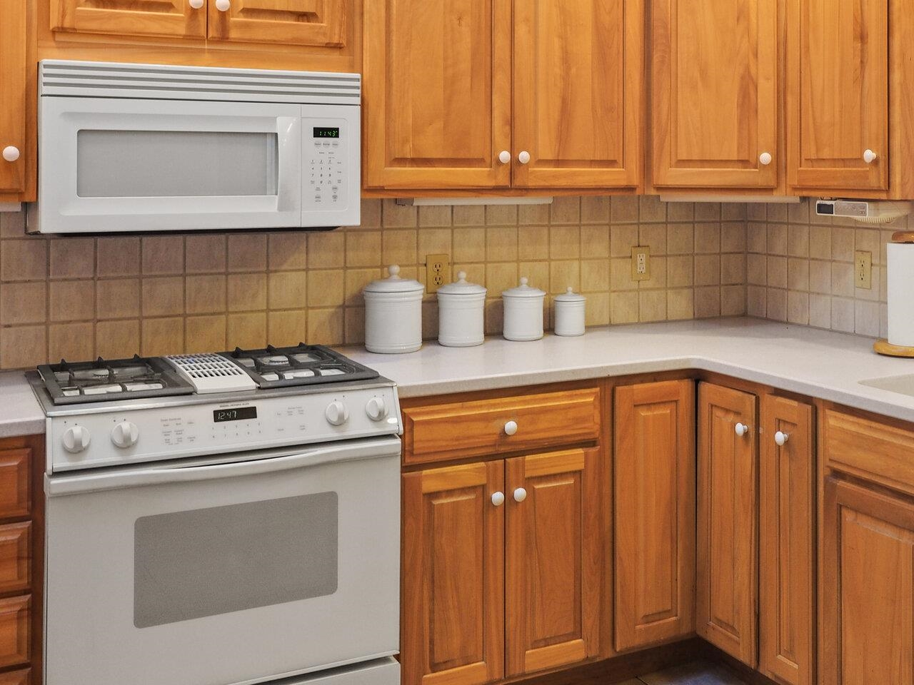
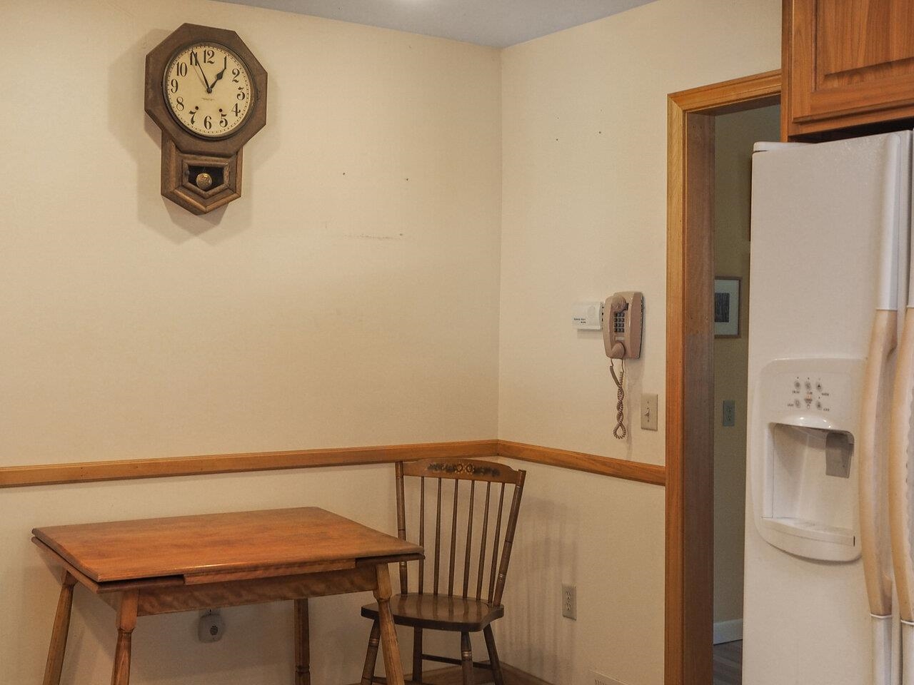
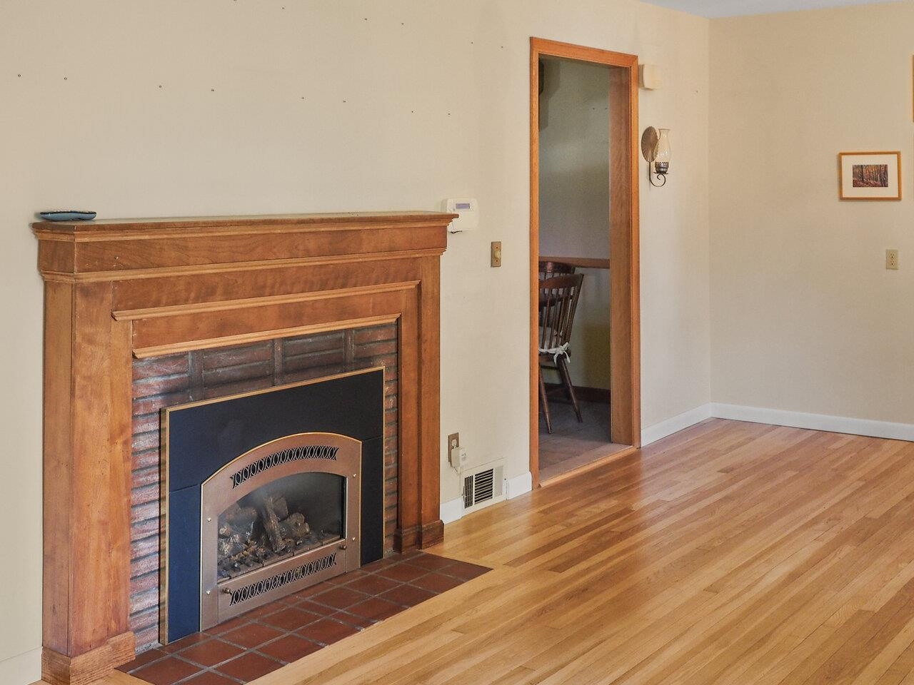
General Property Information
- Property Status:
- Active
- Price:
- $440, 000
- Assessed:
- $0
- Assessed Year:
- County:
- VT-Chittenden
- Acres:
- 0.18
- Property Type:
- Single Family
- Year Built:
- 1955
- Agency/Brokerage:
- Meg Handler
Coldwell Banker Hickok and Boardman - Bedrooms:
- 4
- Total Baths:
- 2
- Sq. Ft. (Total):
- 1698
- Tax Year:
- 2025
- Taxes:
- $8, 598
- Association Fees:
This classic, ranch neighborhood home sits on a corner lot in a residential area. Close to schools, shopping, and public transportation. Great recreational opportunities with Lake Champlain, the Burlington Bike Path, Ethan Allen Park, Leddy Park, and Rock Point all within a very close range. Easy access to downtown Burlington. Neat and well-maintained. Bright, cheerful kitchen with skylight. Spacious guest (or in-law) suite. Sunroom. Hardwood floors and natural wood trim. Central air conditioning. Two-car garage. This is a wonderful opportunity to live near the lake, near beautiful parks, and right in Burlington! OPEN HOUSE SUNDAY NOVEMBER 2nd 11am-1pm.
Interior Features
- # Of Stories:
- 1
- Sq. Ft. (Total):
- 1698
- Sq. Ft. (Above Ground):
- 1698
- Sq. Ft. (Below Ground):
- 0
- Sq. Ft. Unfinished:
- 1290
- Rooms:
- 7
- Bedrooms:
- 4
- Baths:
- 2
- Interior Desc:
- Gas Fireplace, In-Law Suite, Natural Woodwork, Skylight, Window Treatment
- Appliances Included:
- Dishwasher, Dryer, Microwave, Electric Range, Gas Range, Refrigerator, Washer, Electric Water Heater, Owned Water Heater
- Flooring:
- Carpet, Hardwood, Tile, Vinyl
- Heating Cooling Fuel:
- Water Heater:
- Basement Desc:
- Concrete, Concrete Floor, Interior Stairs, Unfinished, Interior Access
Exterior Features
- Style of Residence:
- Ranch
- House Color:
- Time Share:
- No
- Resort:
- No
- Exterior Desc:
- Exterior Details:
- Partial Fence , Natural Shade, Shed
- Amenities/Services:
- Land Desc.:
- Corner, Curbing, Sidewalks, Near Shopping, Neighborhood, Near Public Transportatn, Near School(s)
- Suitable Land Usage:
- Roof Desc.:
- Asphalt Shingle
- Driveway Desc.:
- Paved
- Foundation Desc.:
- Block, Concrete Slab
- Sewer Desc.:
- Public
- Garage/Parking:
- Yes
- Garage Spaces:
- 2
- Road Frontage:
- 150
Other Information
- List Date:
- 2025-10-30
- Last Updated:


