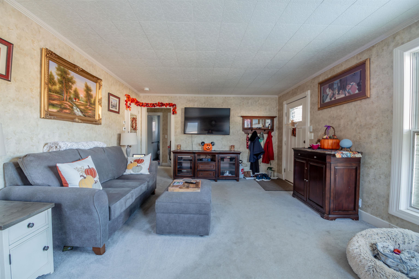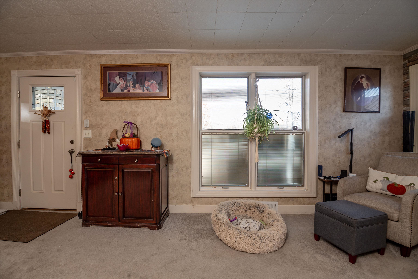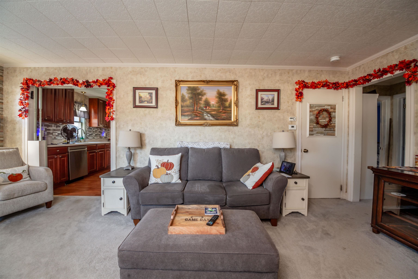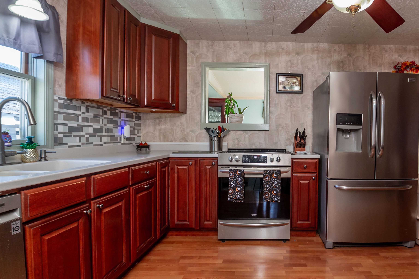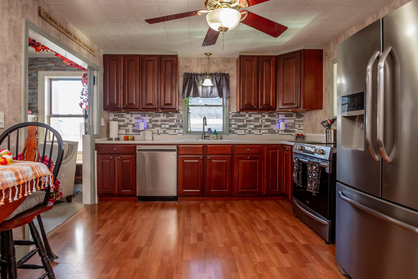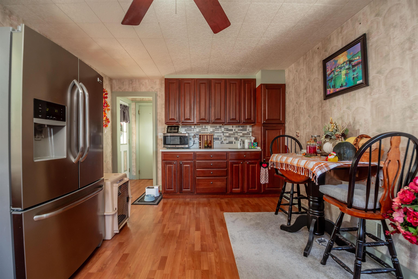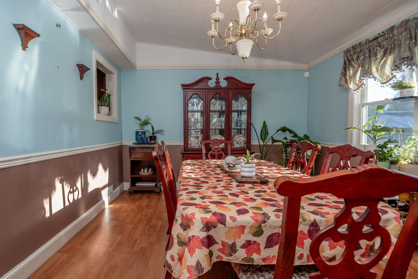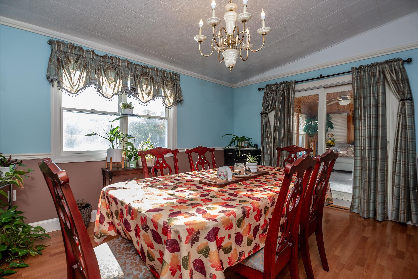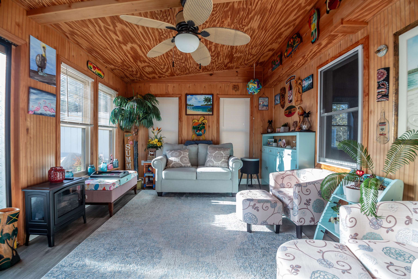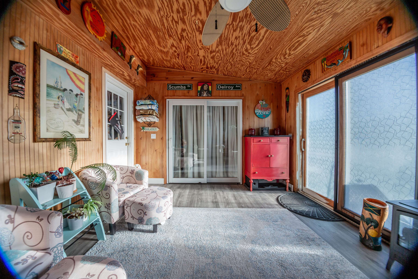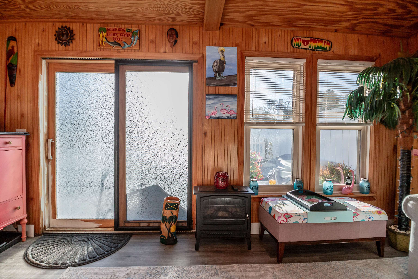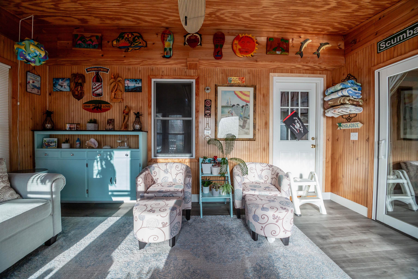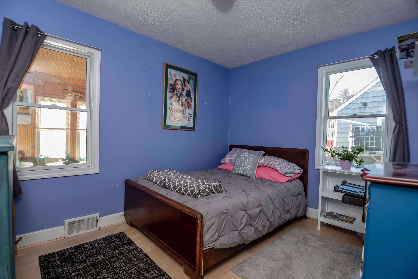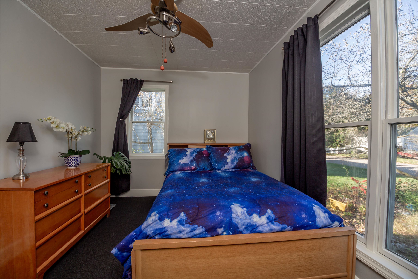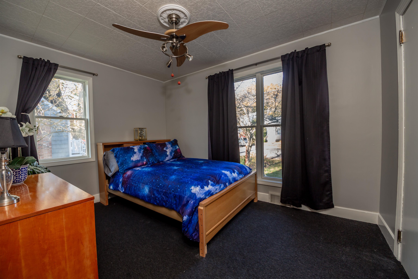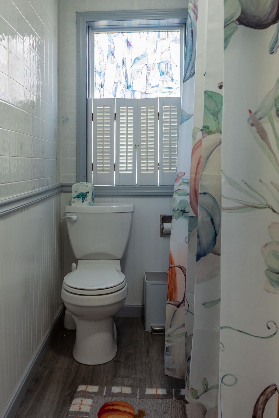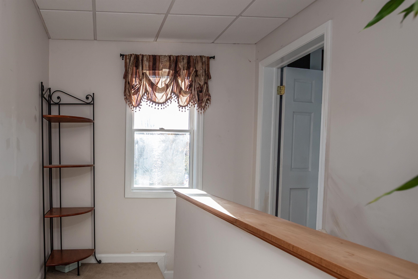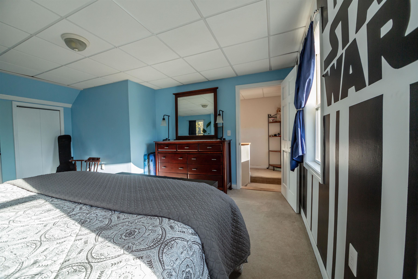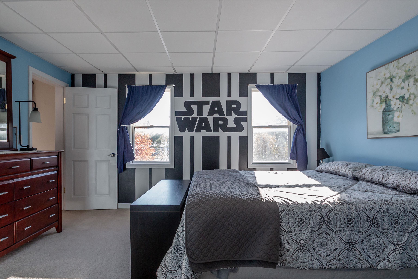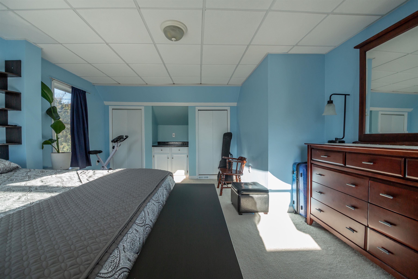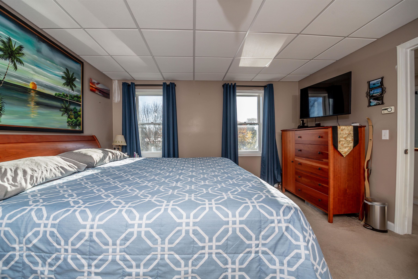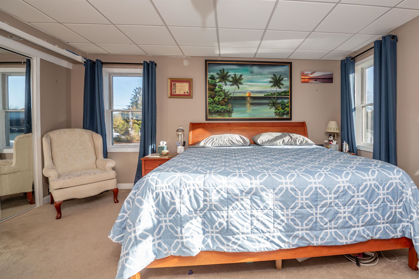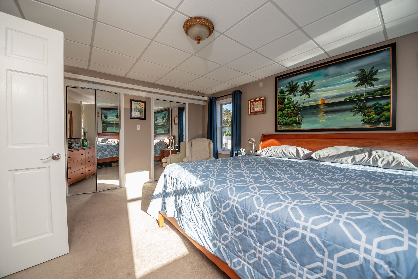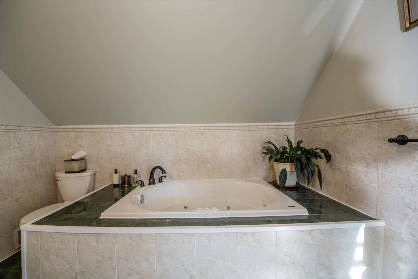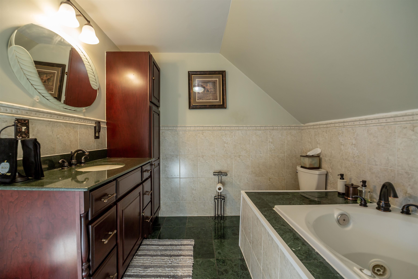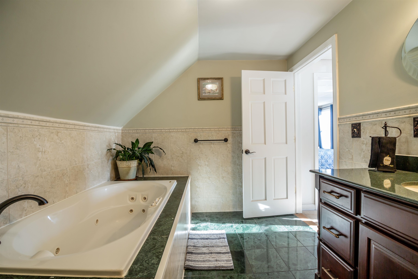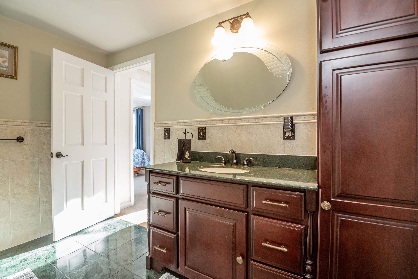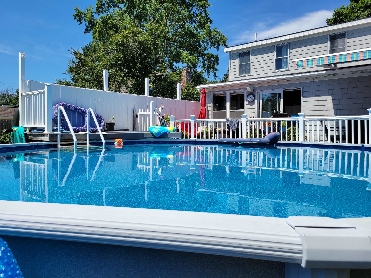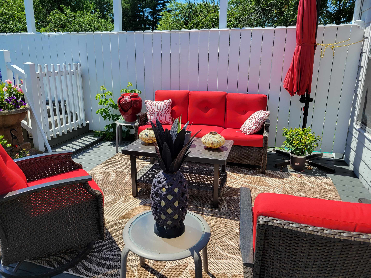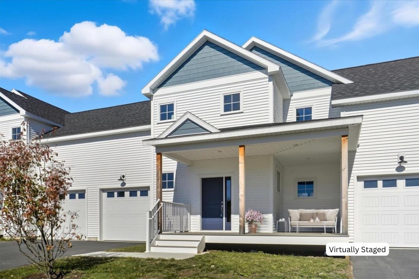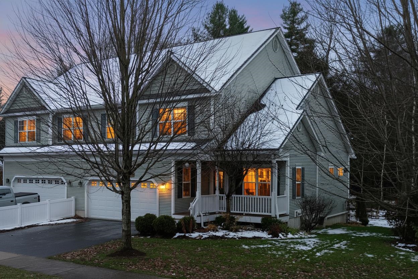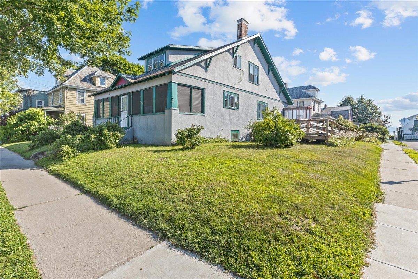1 of 35
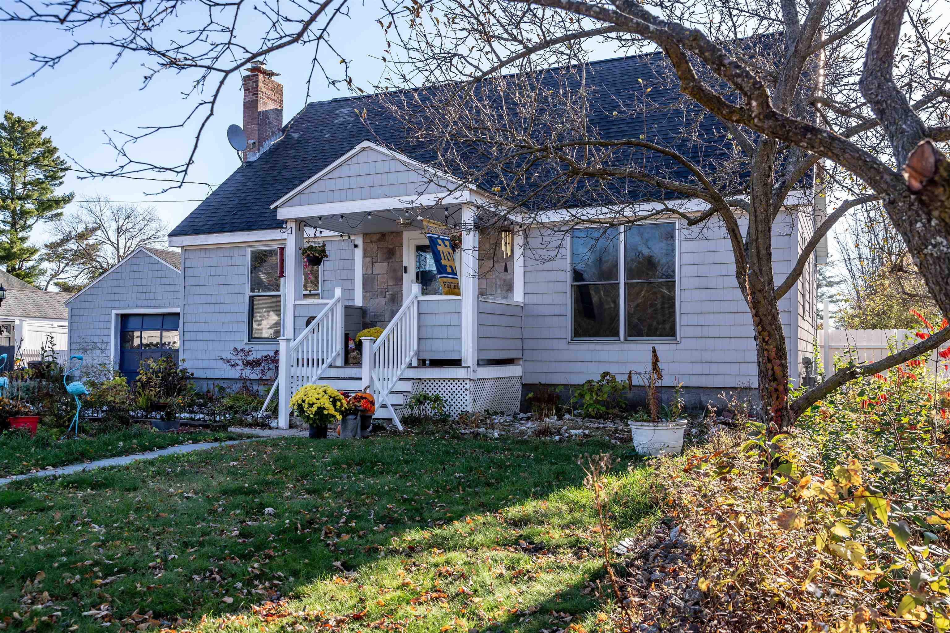
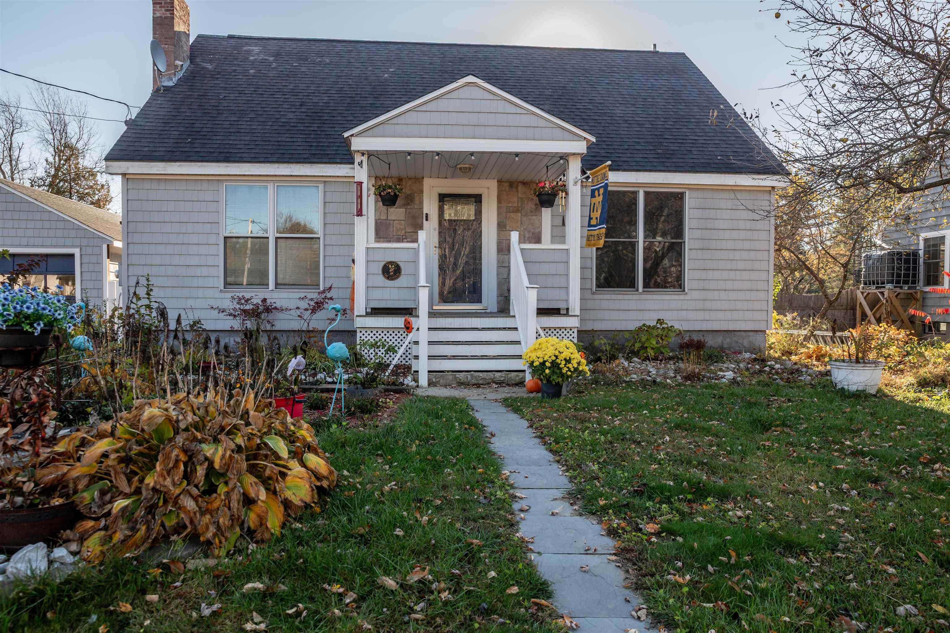
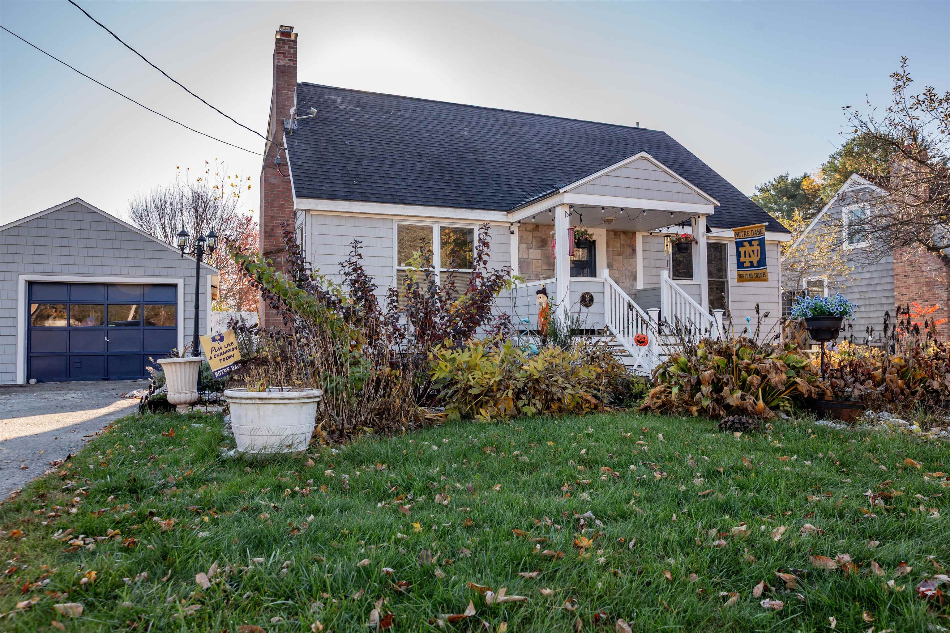
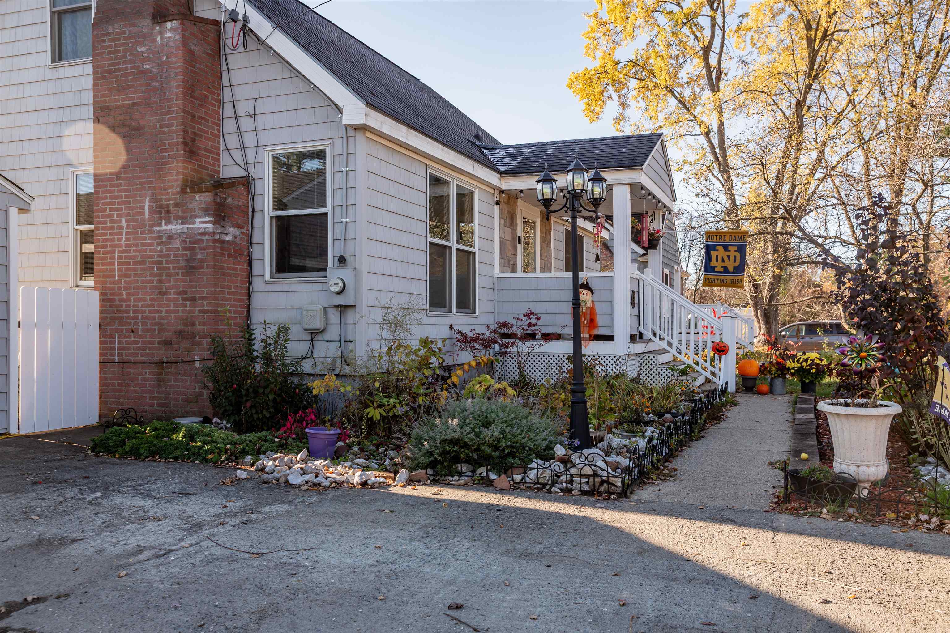
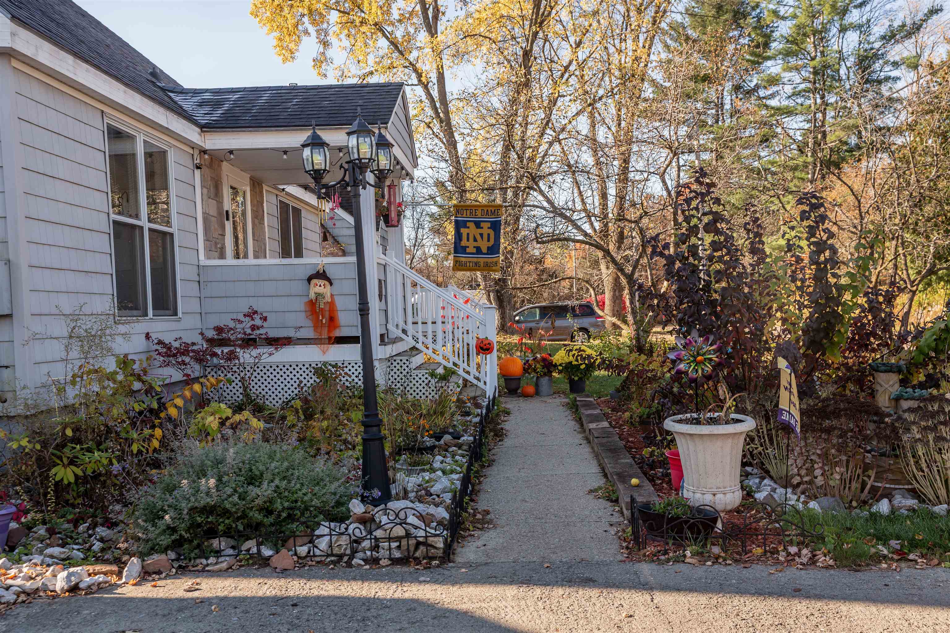
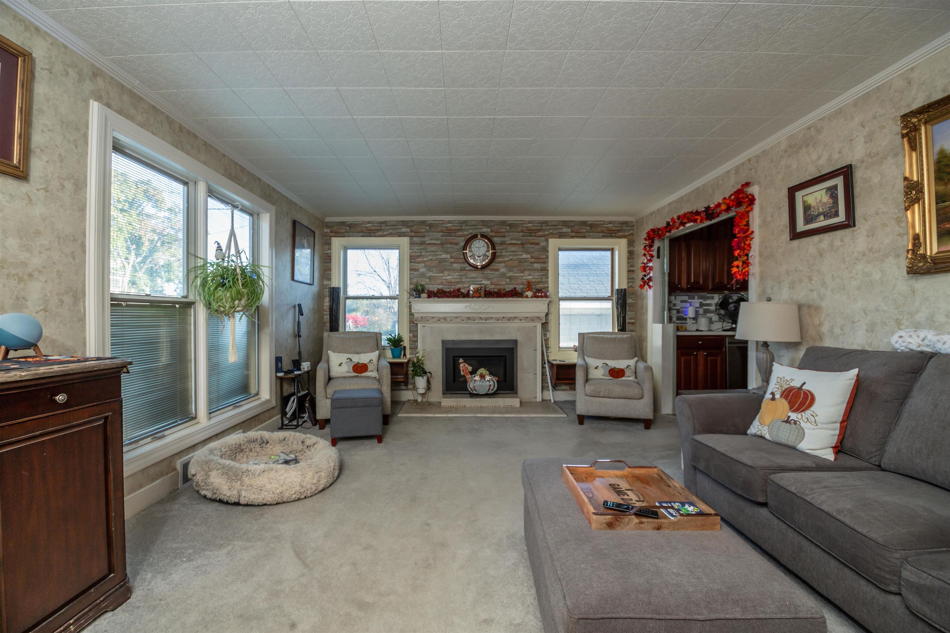
General Property Information
- Property Status:
- Active
- Price:
- $525, 000
- Assessed:
- $0
- Assessed Year:
- County:
- VT-Chittenden
- Acres:
- 0.26
- Property Type:
- Single Family
- Year Built:
- 1956
- Agency/Brokerage:
- Linda Murphy
Brian French Real Estate - Bedrooms:
- 4
- Total Baths:
- 2
- Sq. Ft. (Total):
- 2040
- Tax Year:
- 2025
- Taxes:
- $7, 532
- Association Fees:
Beautifully Maintained Home in a Prime Location . Lovingly cared for by its long-time owners, this home offers comfort, quality, and convenience. Located on a quiet dead-end street, it features a large, level, and private backyard—perfect for relaxing or entertaining—complete with a spacious 32' x 12' Trex deck overlooking back yard. Inside, you'll find an updated eat-in kitchen with stainless steel appliances and rich cherry cabinetry, ideal for both everyday living and hosting guests. The home is enhanced with Pella windows throughout, providing excellent natural light and energy efficiency. A large three-season porch extends the living space and offers a cozy retreat for morning coffee or evening gatherings. The dry basement provides abundant storage options and potential for future expansion. Conveniently situated close to schools, shopping, I-89, UVM, and the medical center. A great find in today’s market.
Interior Features
- # Of Stories:
- 1.5
- Sq. Ft. (Total):
- 2040
- Sq. Ft. (Above Ground):
- 2040
- Sq. Ft. (Below Ground):
- 0
- Sq. Ft. Unfinished:
- 936
- Rooms:
- 7
- Bedrooms:
- 4
- Baths:
- 2
- Interior Desc:
- Ceiling Fan, 1 Fireplace, Basement Laundry
- Appliances Included:
- Electric Cooktop, Dishwasher, Dryer, Microwave, Electric Range, Refrigerator, Washer, Owned Water Heater
- Flooring:
- Carpet, Hardwood, Laminate, Marble
- Heating Cooling Fuel:
- Water Heater:
- Basement Desc:
- Interior Stairs
Exterior Features
- Style of Residence:
- Cape
- House Color:
- Time Share:
- No
- Resort:
- No
- Exterior Desc:
- Exterior Details:
- Deck, Partial Fence , Gazebo, Hot Tub, Above Ground Pool
- Amenities/Services:
- Land Desc.:
- Interior Lot, Landscaped, Level, Street Lights, Near Shopping, Neighborhood, Near School(s)
- Suitable Land Usage:
- Roof Desc.:
- Architectural Shingle
- Driveway Desc.:
- Paved
- Foundation Desc.:
- Block
- Sewer Desc.:
- Public
- Garage/Parking:
- Yes
- Garage Spaces:
- 1
- Road Frontage:
- 75
Other Information
- List Date:
- 2025-10-29
- Last Updated:


