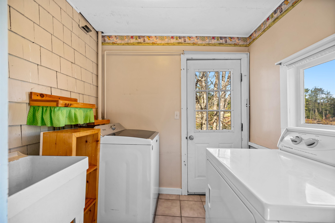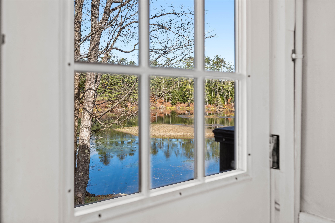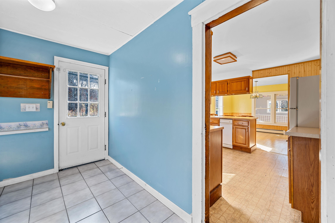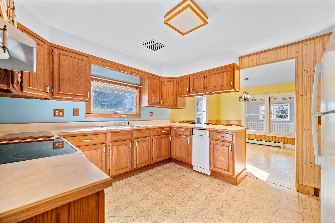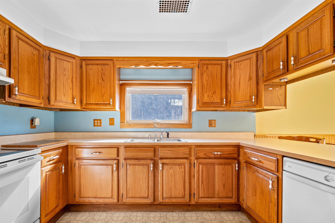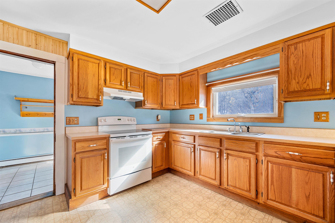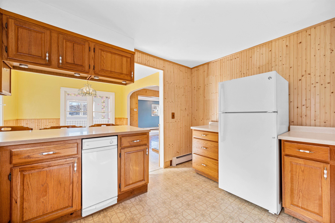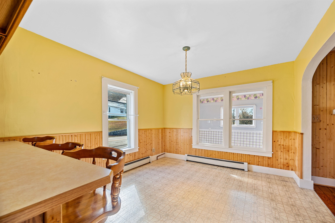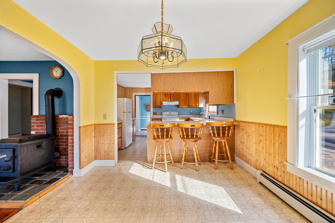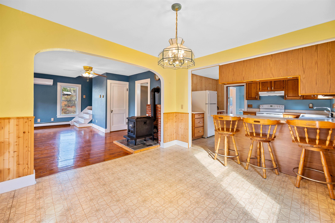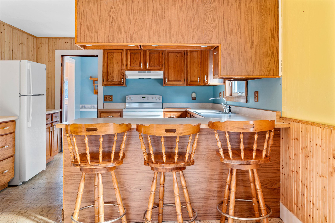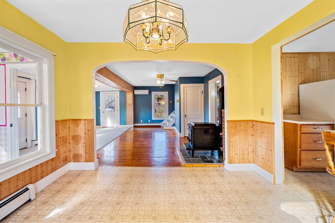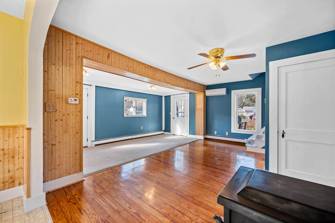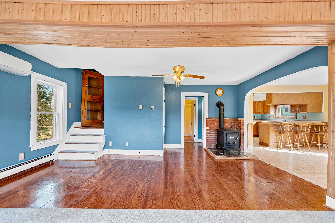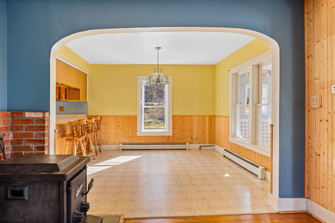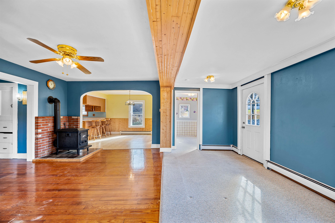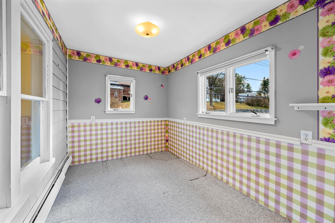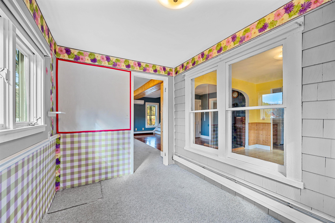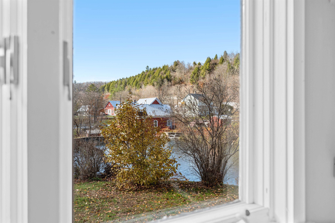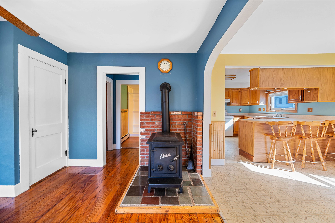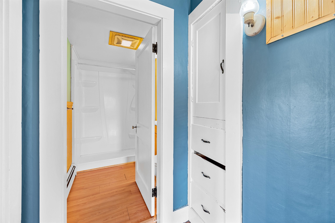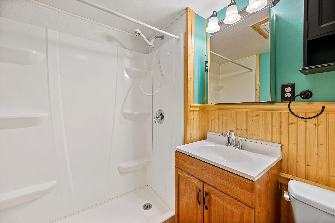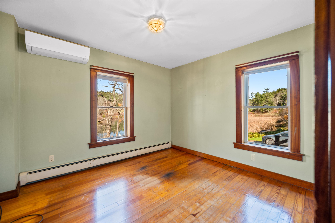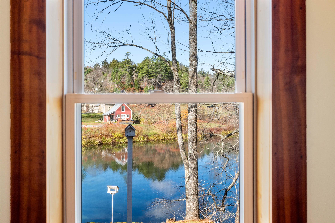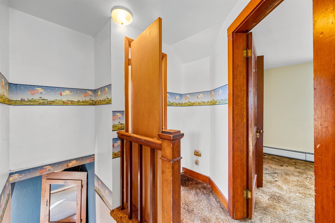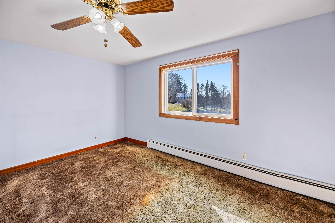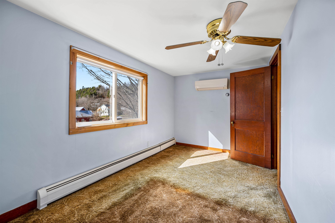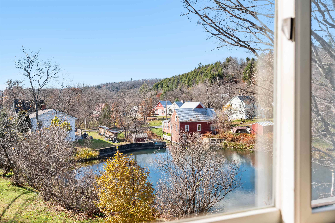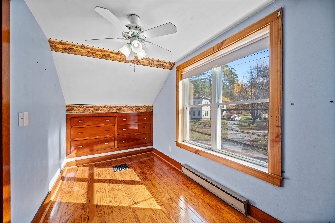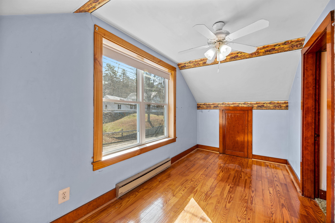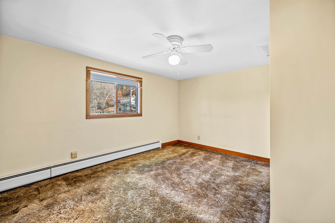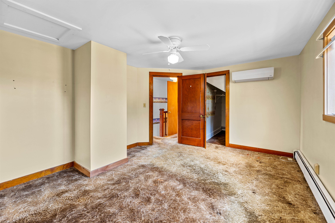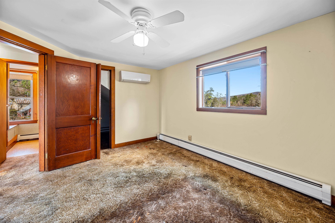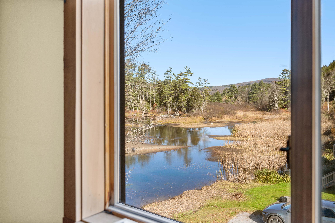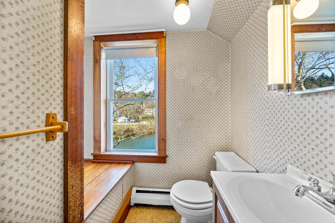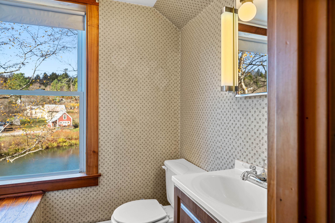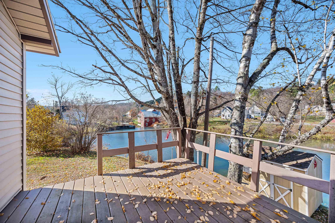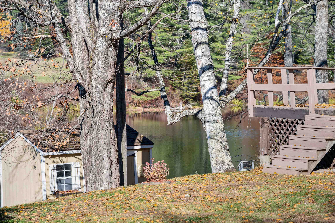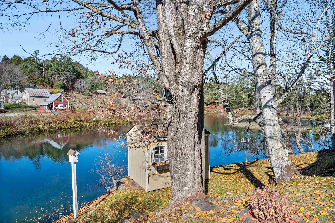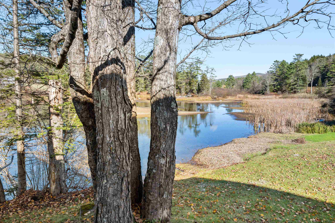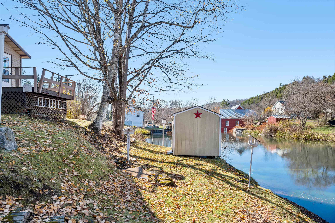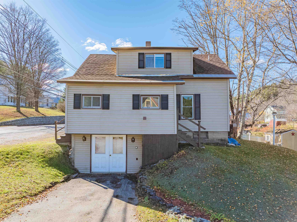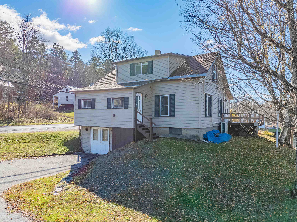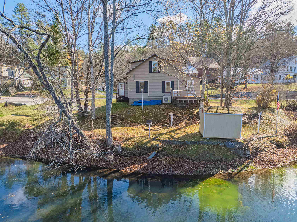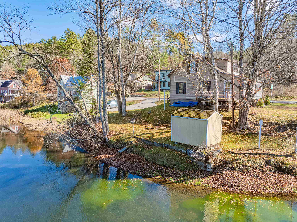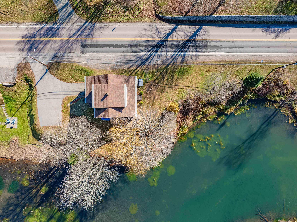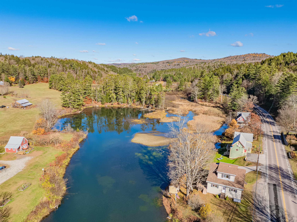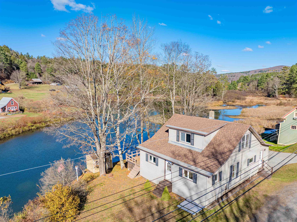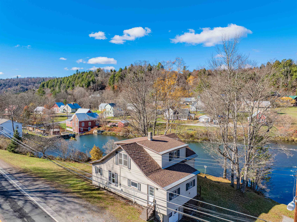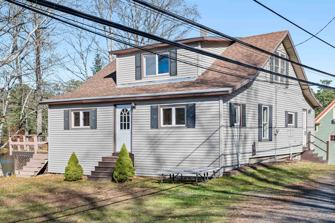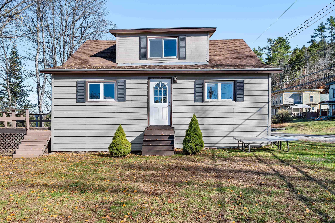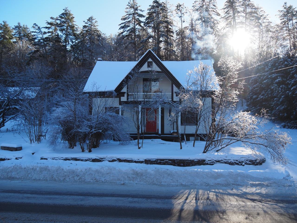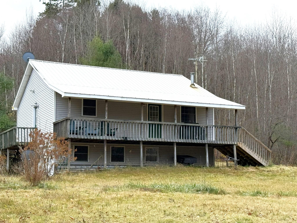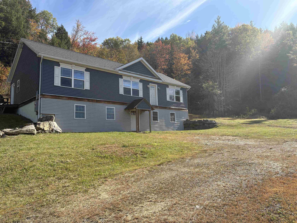1 of 57
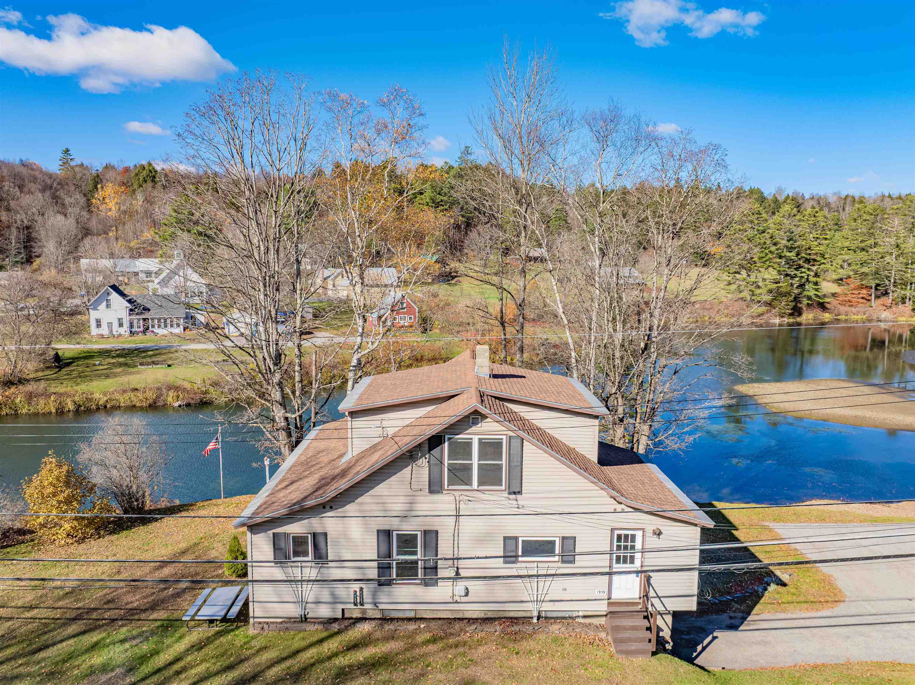
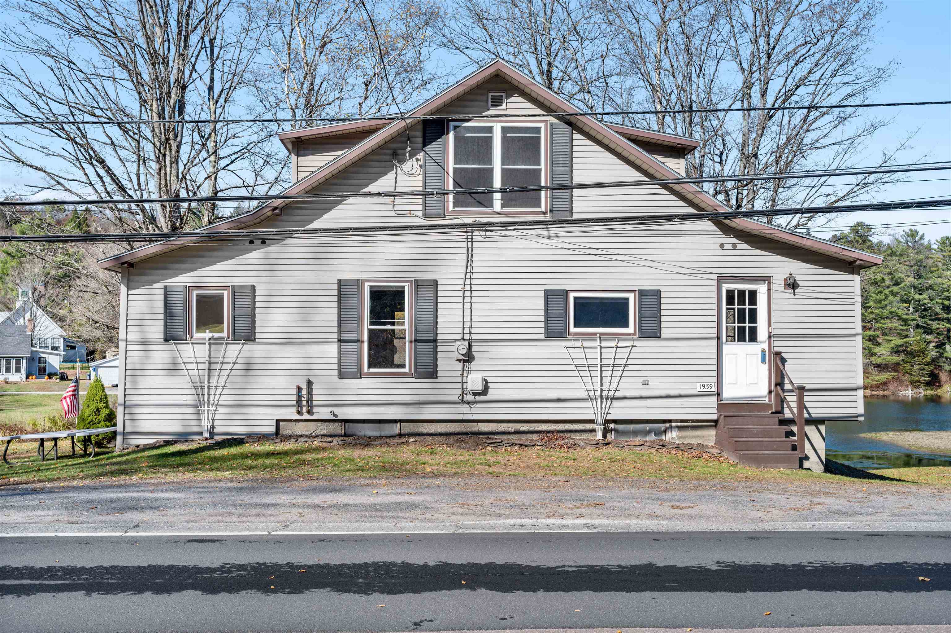
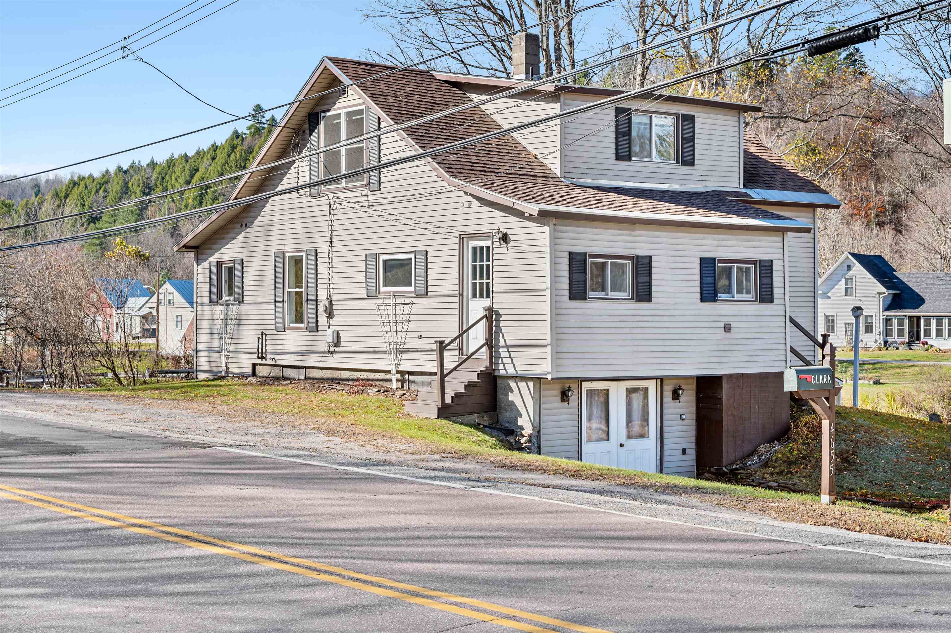
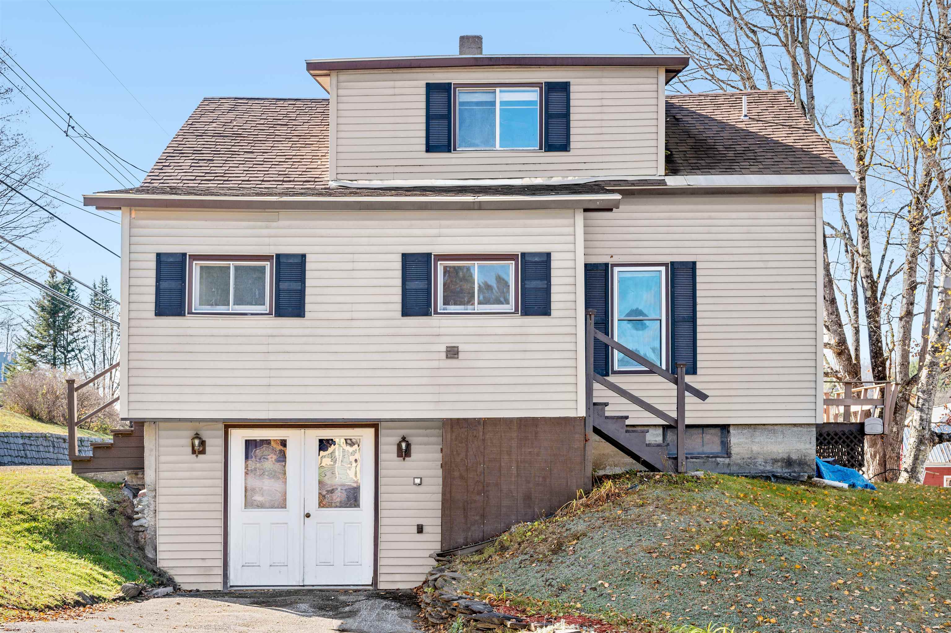
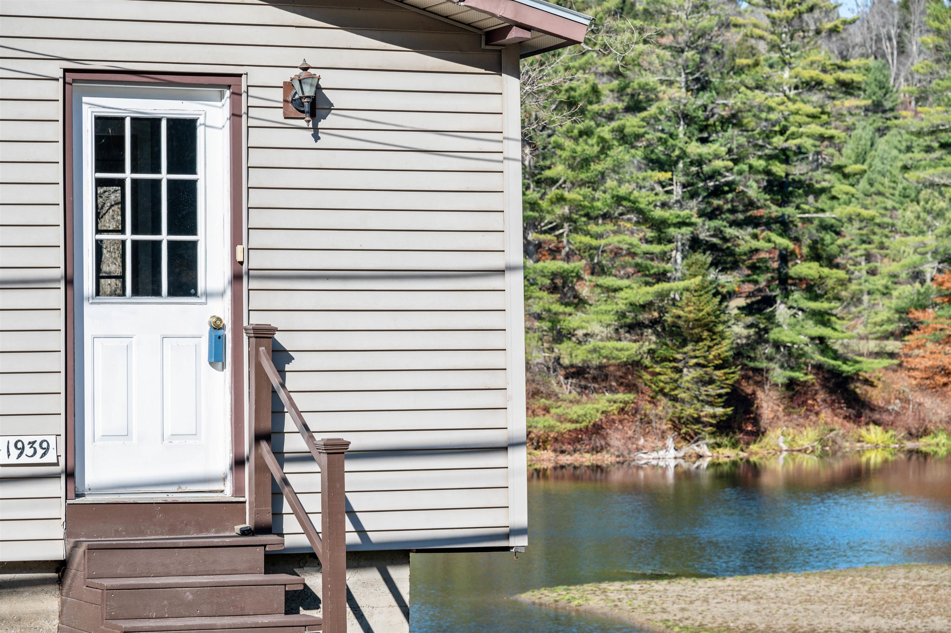
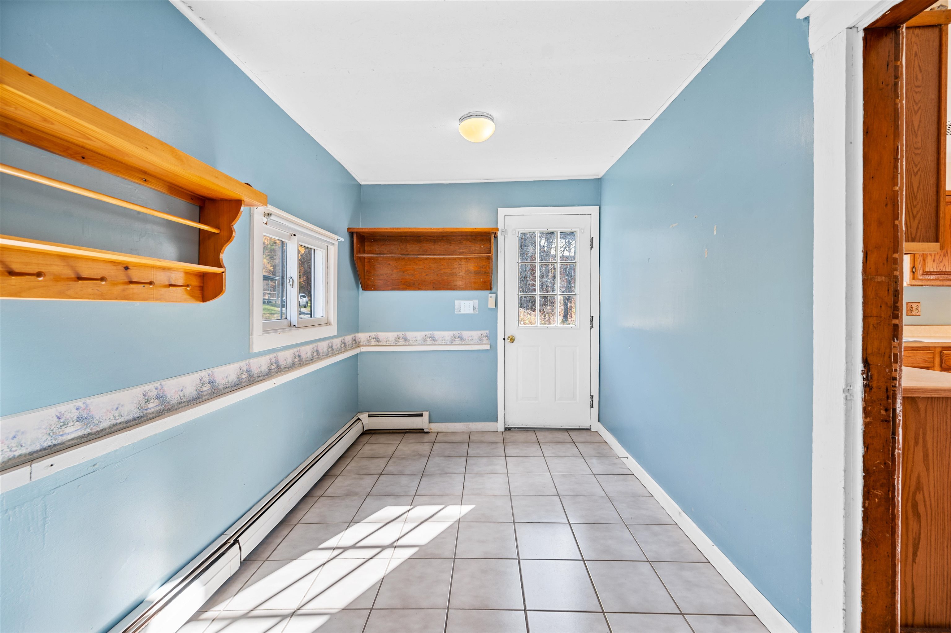
General Property Information
- Property Status:
- Active
- Price:
- $345, 000
- Assessed:
- $0
- Assessed Year:
- County:
- VT-Washington
- Acres:
- 0.21
- Property Type:
- Single Family
- Year Built:
- 1948
- Agency/Brokerage:
- Timothy Heney
Element Real Estate - Bedrooms:
- 4
- Total Baths:
- 2
- Sq. Ft. (Total):
- 1644
- Tax Year:
- 2025
- Taxes:
- $4, 395
- Association Fees:
Live in the heart of East Calais, where time slows down and mornings start with mist rising off the water. Perched above the Kingsbury Branch in a village where neighbors still wave and the general store is your go-to for good coffee, this home has been loved, and it shows. The backyard dips gently to a peaceful pond (soon to be a lively stream once a nearby dam removal rewrites the landscape), making this a place that shifts with the seasons. Inside, smart updates blend comfort with efficiency: a heat pump with mini splits keeps things cozy year-round, a new heat pump water heater does the heavy lifting behind the scenes, and the roof? It’s a 50-year composite beauty. That’s peace of mind built right in. Whether you're sipping something hot while overlooking the water or popping down the street for a sandwich and conversation at the newly revived East Calais General Store, this home invites you to slow down, settle in, and savor the Vermont life.
Interior Features
- # Of Stories:
- 1.5
- Sq. Ft. (Total):
- 1644
- Sq. Ft. (Above Ground):
- 1644
- Sq. Ft. (Below Ground):
- 0
- Sq. Ft. Unfinished:
- 720
- Rooms:
- 8
- Bedrooms:
- 4
- Baths:
- 2
- Interior Desc:
- Ceiling Fan, Dining Area, 1st Floor Laundry
- Appliances Included:
- Dishwasher, Dryer, Range Hood, Electric Range, Refrigerator, Washer, Owned Water Heater, Heat Pump Water Heater
- Flooring:
- Carpet, Laminate, Vinyl, Wood
- Heating Cooling Fuel:
- Water Heater:
- Basement Desc:
- Concrete Floor, Full, Unfinished, Walkout
Exterior Features
- Style of Residence:
- New Englander
- House Color:
- Time Share:
- No
- Resort:
- Exterior Desc:
- Exterior Details:
- Deck, Shed, Double Pane Window(s)
- Amenities/Services:
- Land Desc.:
- Pond Frontage, Near Shopping
- Suitable Land Usage:
- Roof Desc.:
- Shingle
- Driveway Desc.:
- Paved
- Foundation Desc.:
- Poured Concrete
- Sewer Desc.:
- 1000 Gallon, On-Site Septic Exists
- Garage/Parking:
- No
- Garage Spaces:
- 0
- Road Frontage:
- 190
Other Information
- List Date:
- 2025-10-30
- Last Updated:


