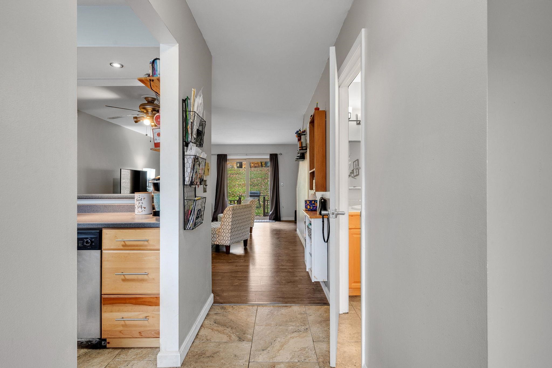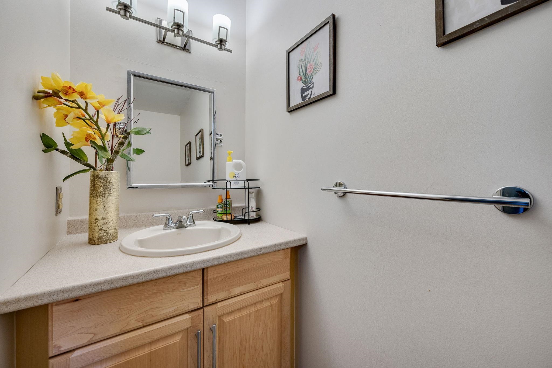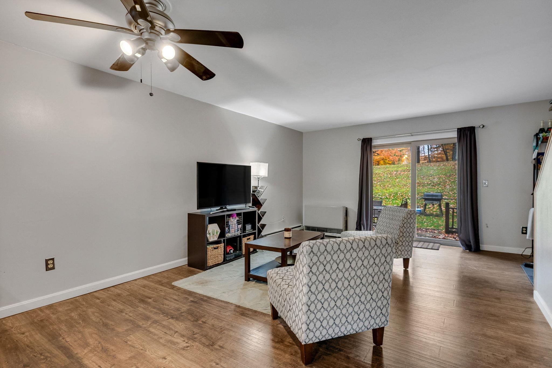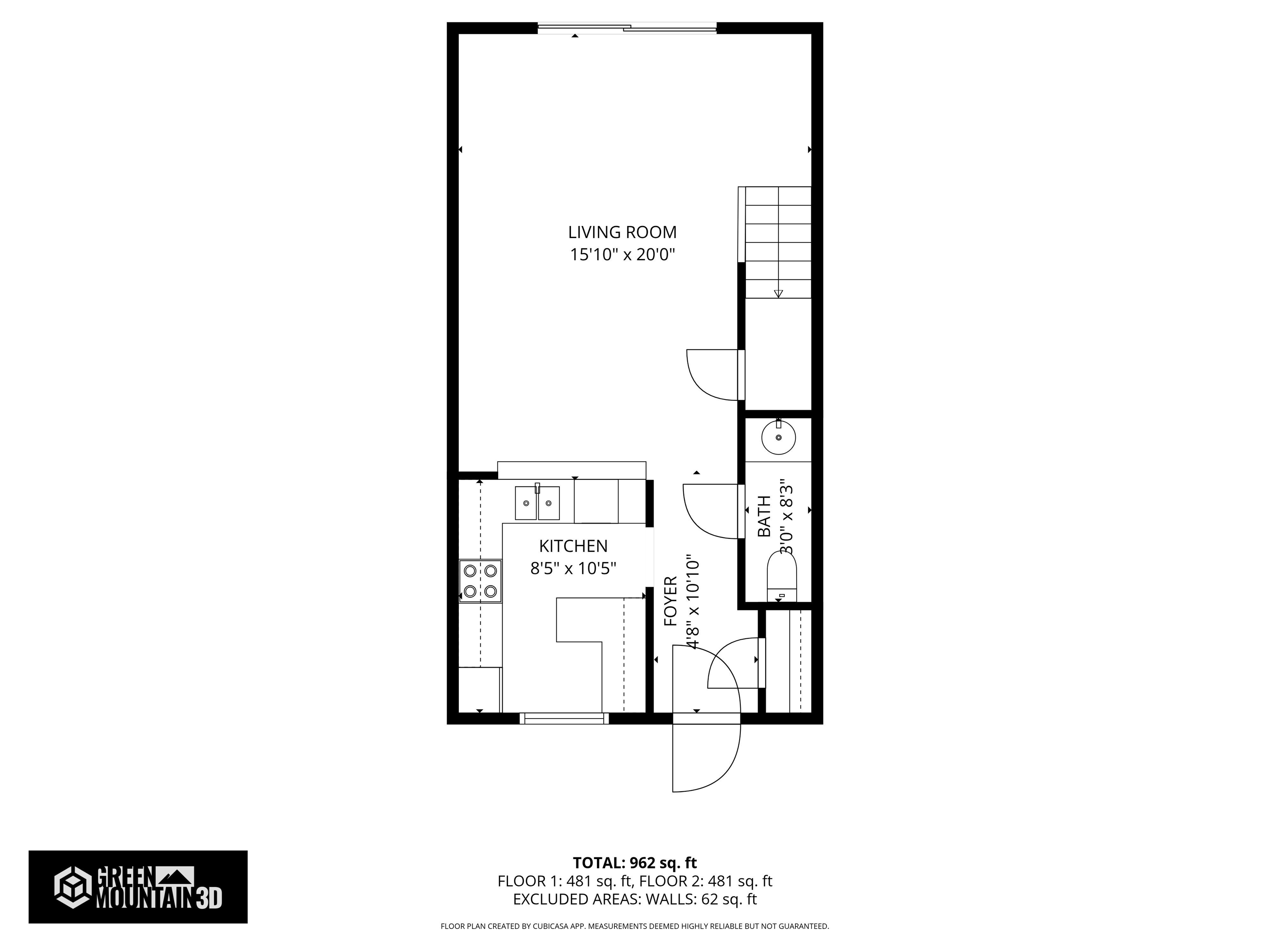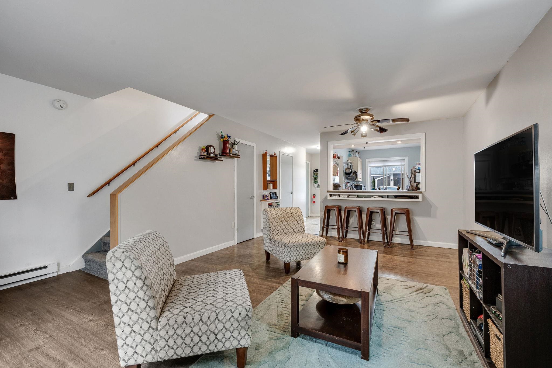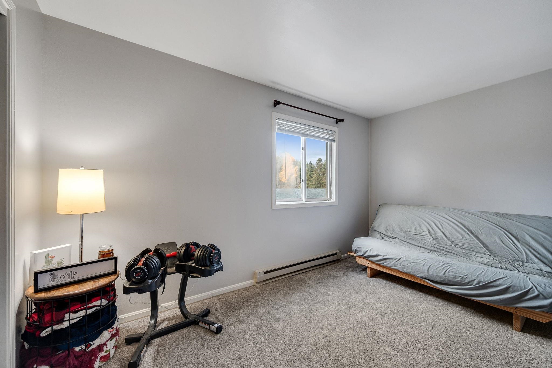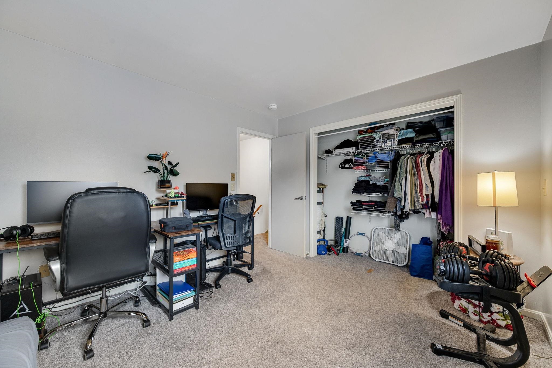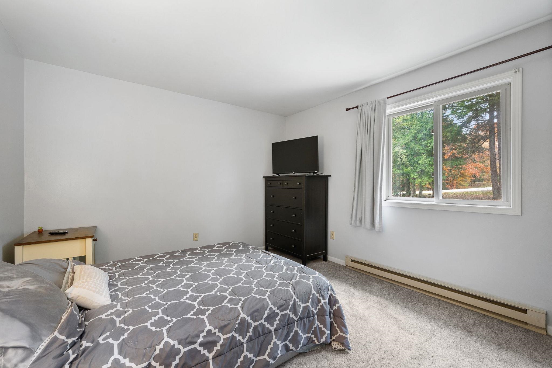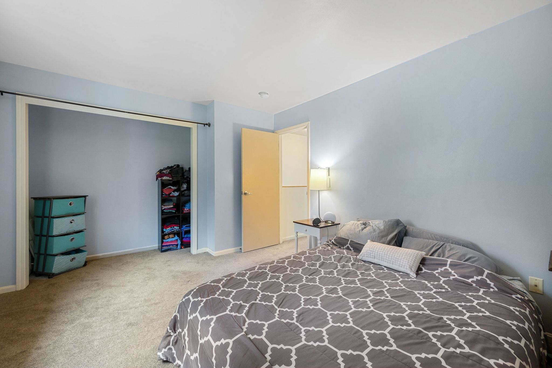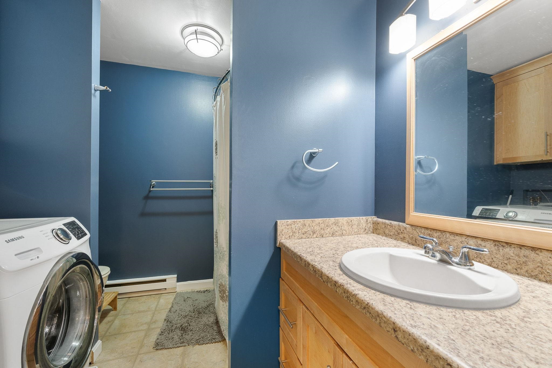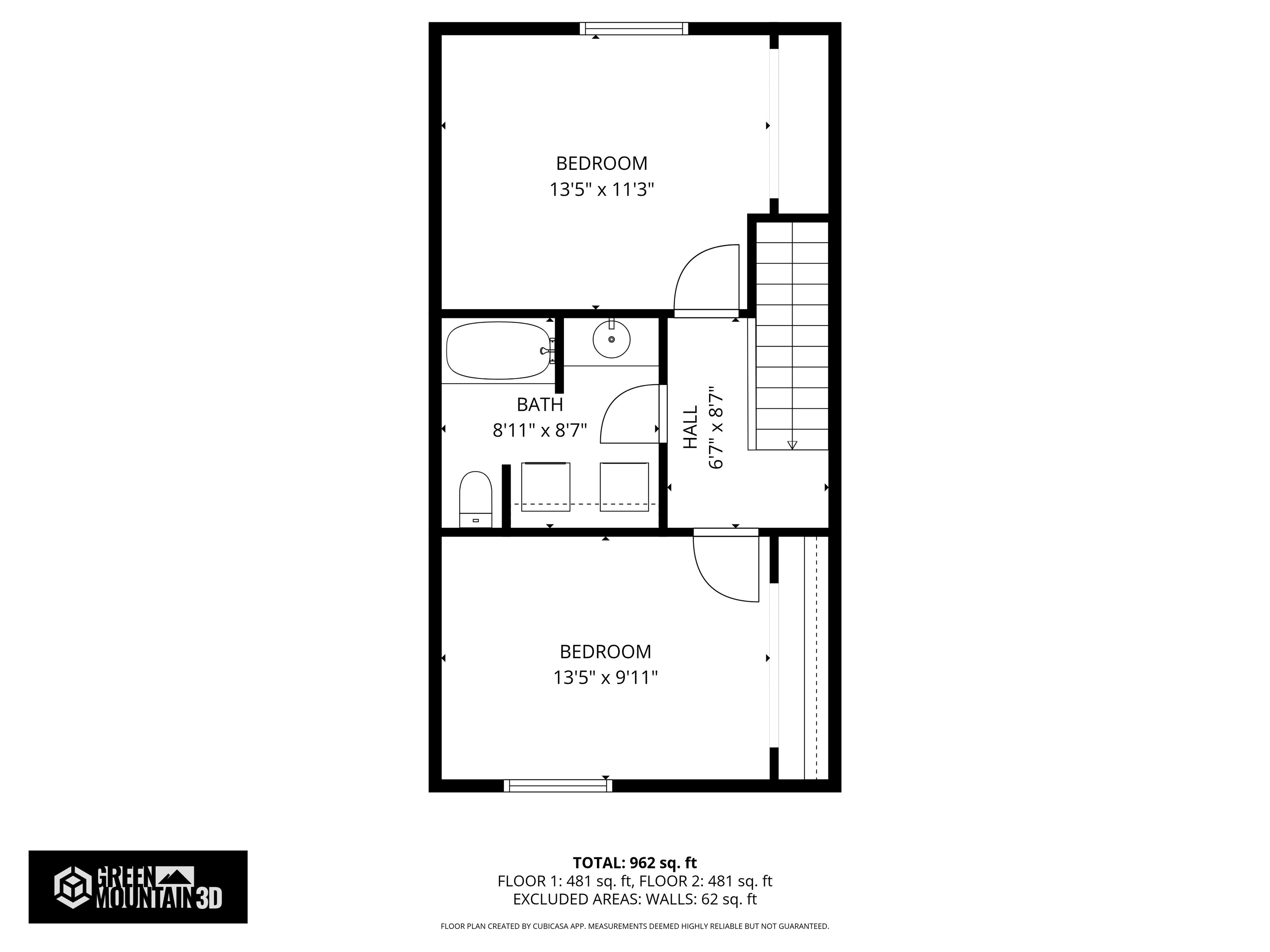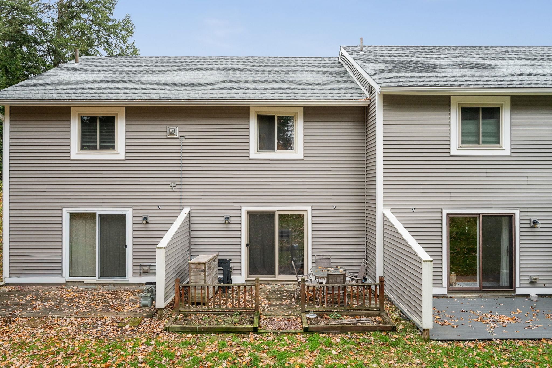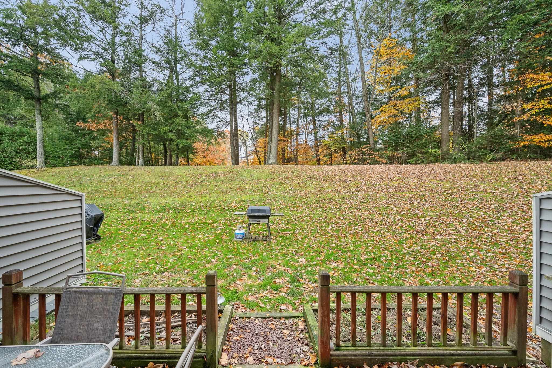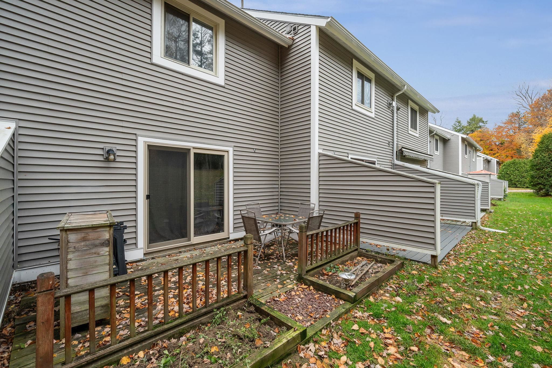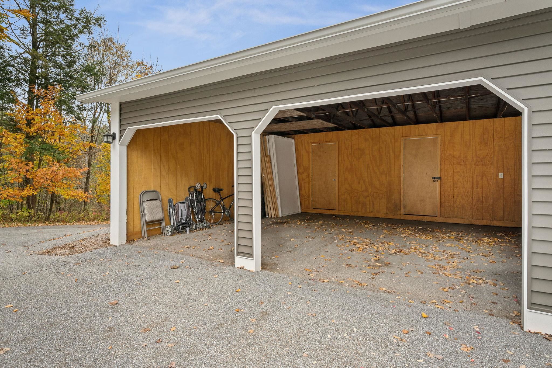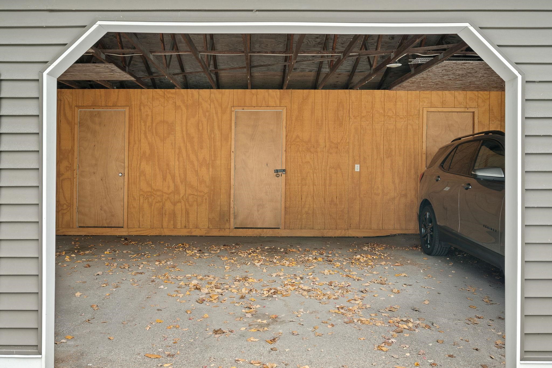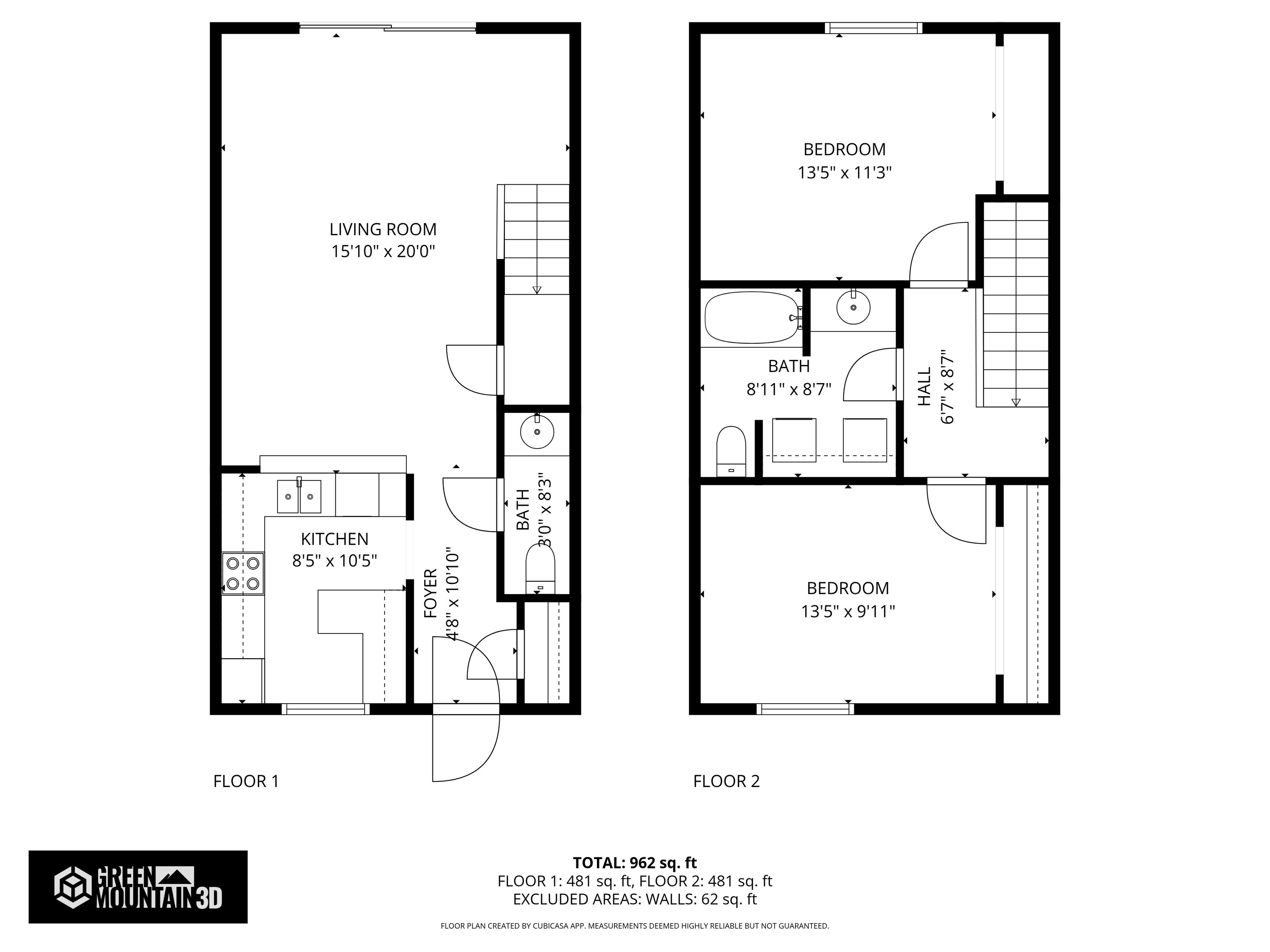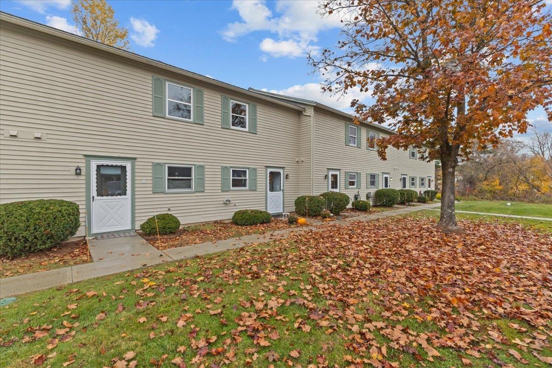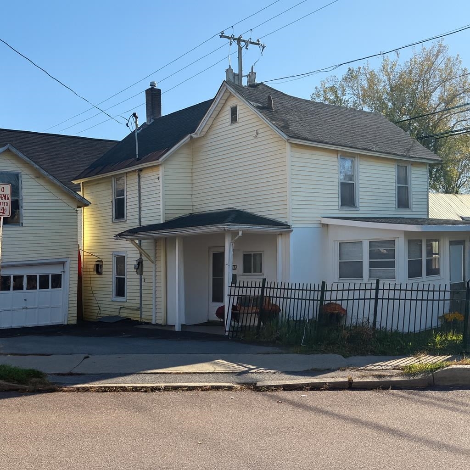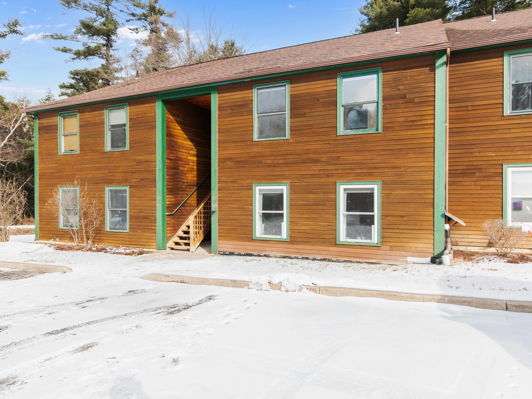1 of 23
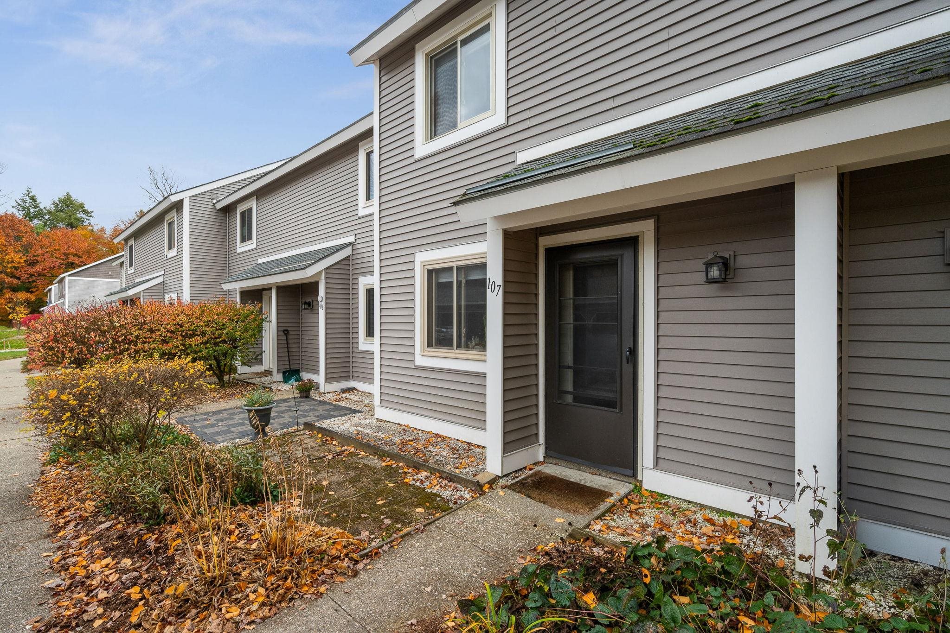
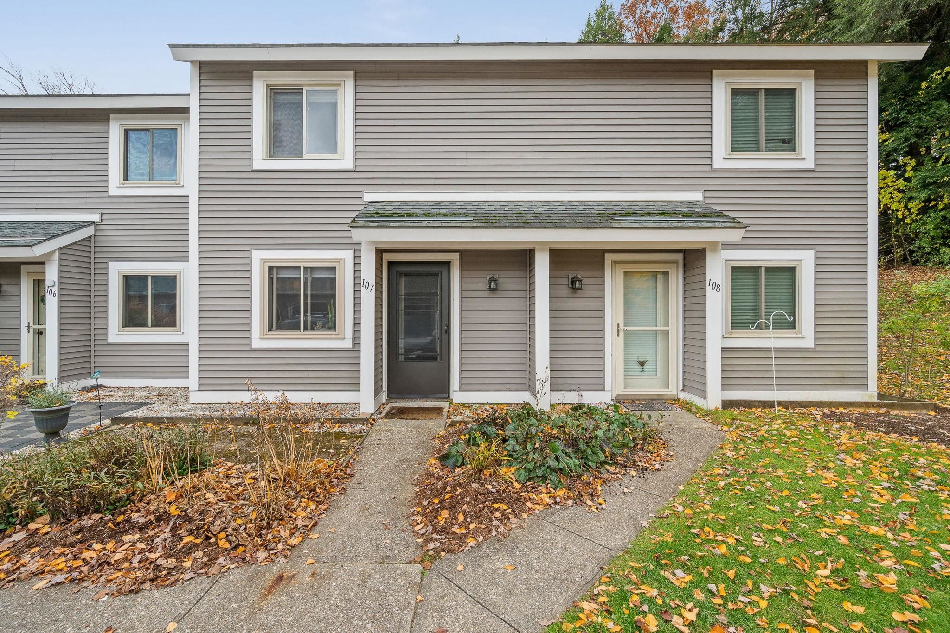
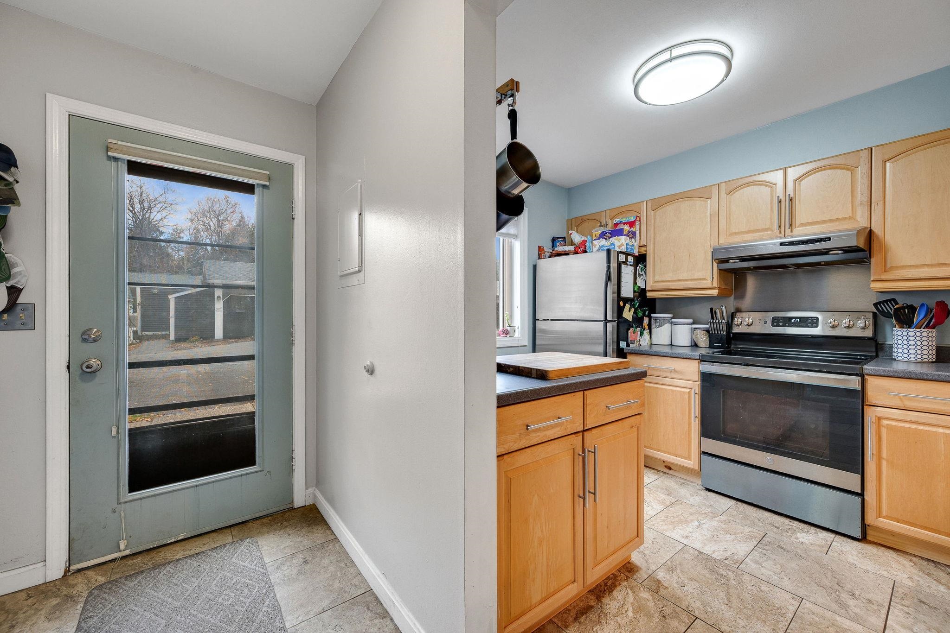
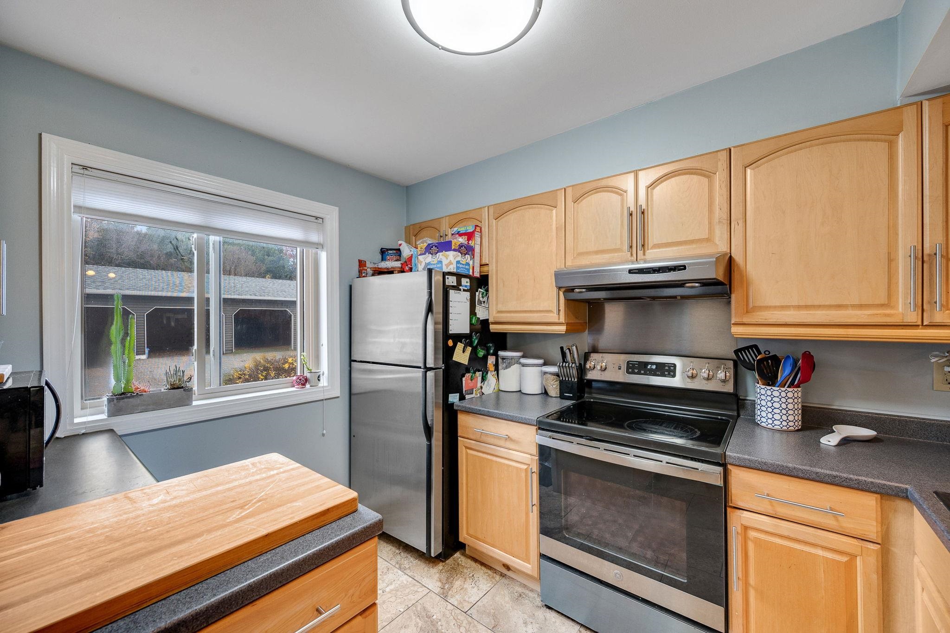
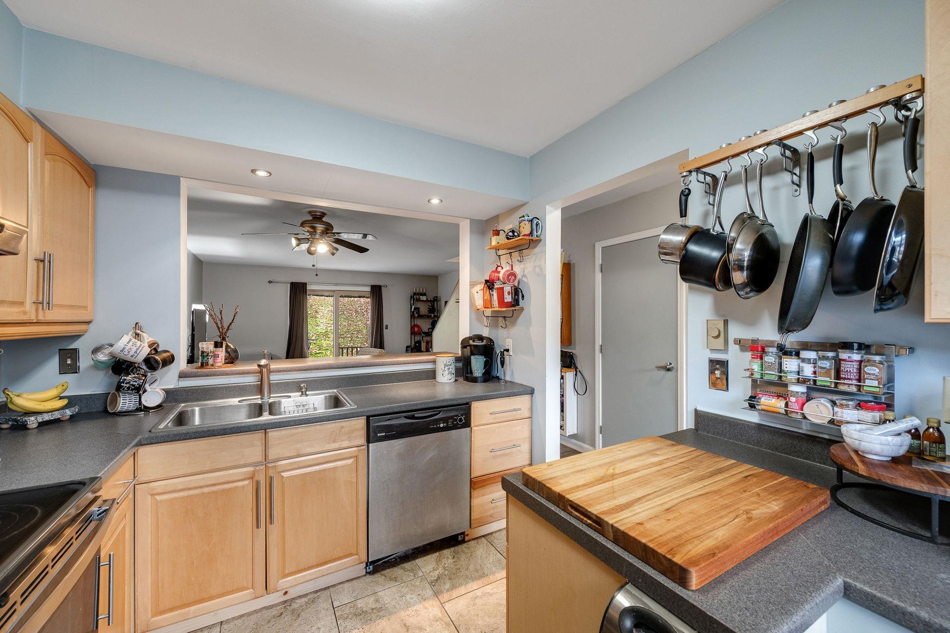
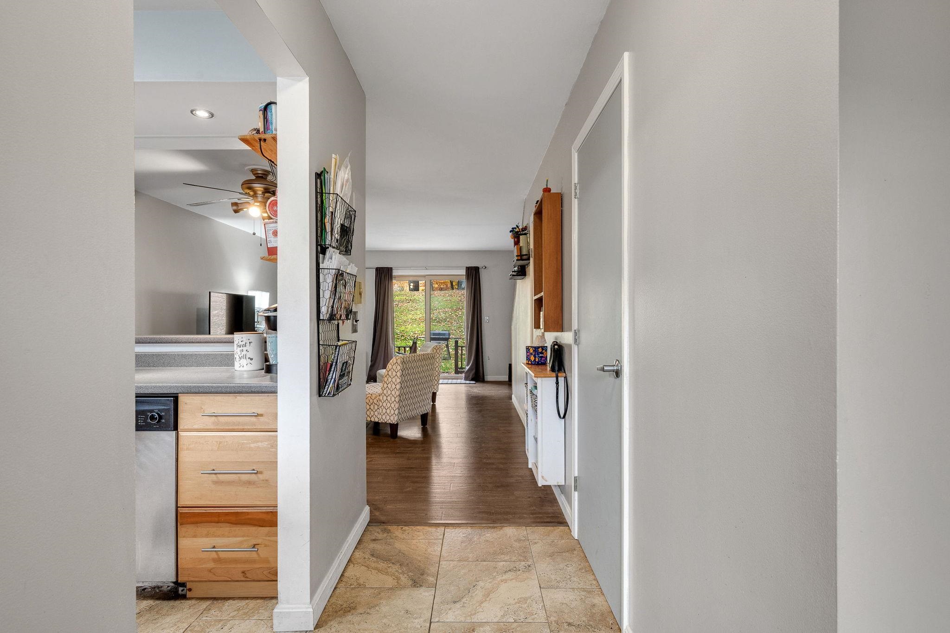
General Property Information
- Property Status:
- Active
- Price:
- $309, 900
- Assessed:
- $0
- Assessed Year:
- County:
- VT-Chittenden
- Acres:
- 0.00
- Property Type:
- Condo
- Year Built:
- 1982
- Agency/Brokerage:
- Susannah Kelley
Vermont Real Estate Company - Bedrooms:
- 2
- Total Baths:
- 2
- Sq. Ft. (Total):
- 1088
- Tax Year:
- 2025
- Taxes:
- $4, 704
- Association Fees:
Inviting Sugar Tree Townhome just minutes from all the conveniences of South Burlington. This welcoming 2-bedroom, 1.5-bath townhouse offers comfort, style, and an ideal location. The kitchen features maple cabinetry, stainless steel appliances, a distinctive prep counter, and a breakfast bar that opens to the spacious living area—perfect for entertaining or everyday living. The open-concept living and dining space includes a convenient half bath and a sliding door leading to a private back deck with unique built-in garden beds, ideal for enjoying your morning coffee or relaxing at day’s end. Upstairs, you’ll find two comfortable bedrooms and a full bath with a convenient laundry area. Additional highlights include a carport with lockable storage, and close proximity to bike paths, walking trails, parks, shopping, schools, and the bus line. The association allows rentals after six months of owner occupancy, and the community is pet-friendly—making this townhome both a wonderful place to live and a smart long-term investment.
Interior Features
- # Of Stories:
- 2
- Sq. Ft. (Total):
- 1088
- Sq. Ft. (Above Ground):
- 1088
- Sq. Ft. (Below Ground):
- 0
- Sq. Ft. Unfinished:
- 0
- Rooms:
- 5
- Bedrooms:
- 2
- Baths:
- 2
- Interior Desc:
- Blinds, Ceiling Fan, Living/Dining, 2nd Floor Laundry
- Appliances Included:
- Dishwasher, Disposal, Dryer, Microwave, Electric Range, Refrigerator, Washer, Owned Water Heater
- Flooring:
- Carpet, Tile, Vinyl Plank
- Heating Cooling Fuel:
- Water Heater:
- Basement Desc:
Exterior Features
- Style of Residence:
- Townhouse
- House Color:
- Time Share:
- No
- Resort:
- Exterior Desc:
- Exterior Details:
- Deck
- Amenities/Services:
- Land Desc.:
- Condo Development, Sidewalks, Walking Trails, Near Paths, Near Shopping, Near Public Transportatn, Near School(s)
- Suitable Land Usage:
- Roof Desc.:
- Shingle
- Driveway Desc.:
- Common/Shared, Paved
- Foundation Desc.:
- Concrete Slab
- Sewer Desc.:
- Public
- Garage/Parking:
- Yes
- Garage Spaces:
- 1
- Road Frontage:
- 0
Other Information
- List Date:
- 2025-10-30
- Last Updated:


