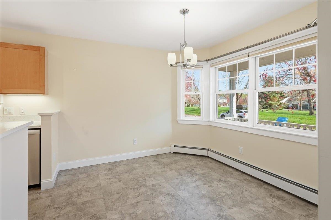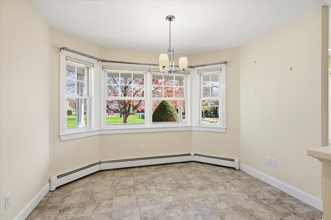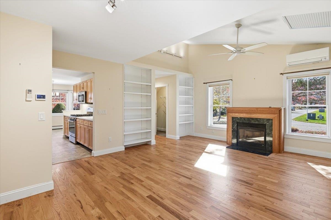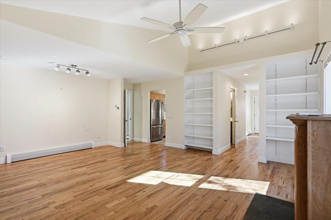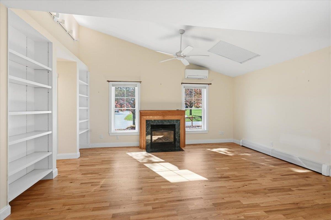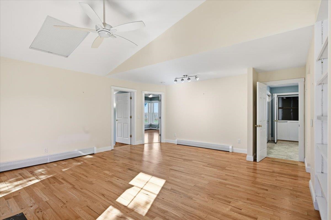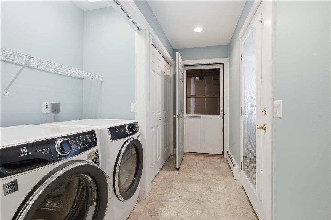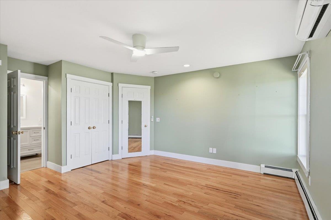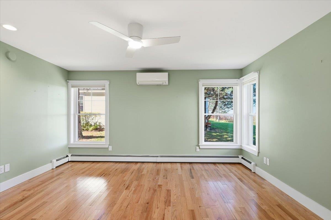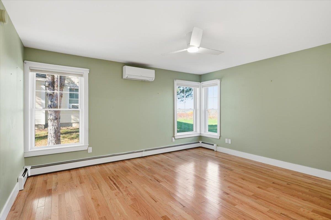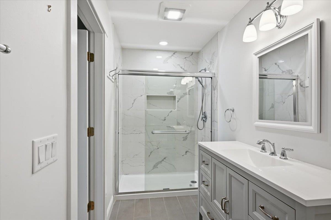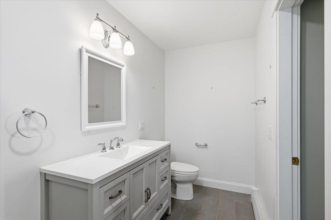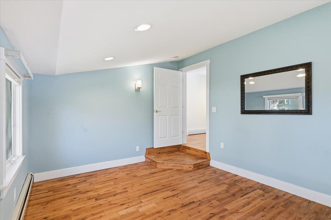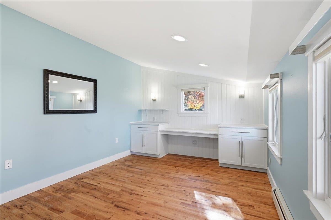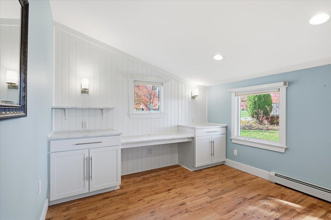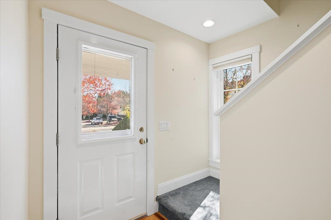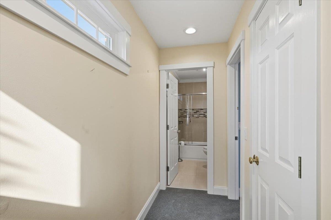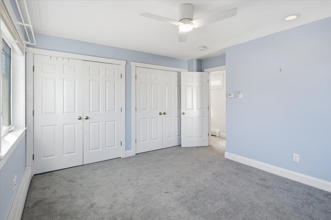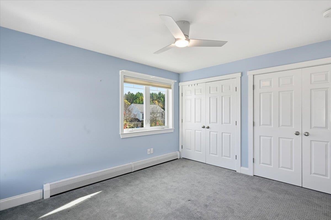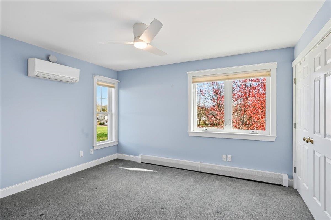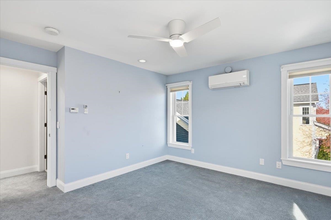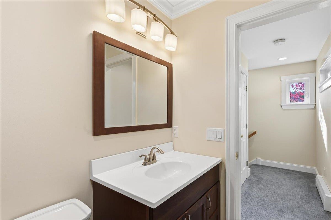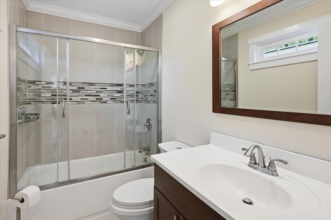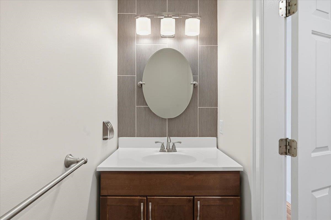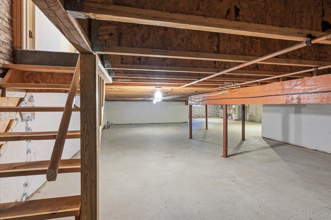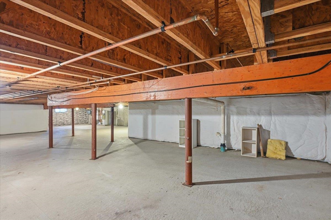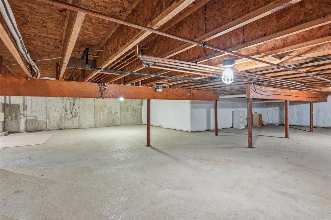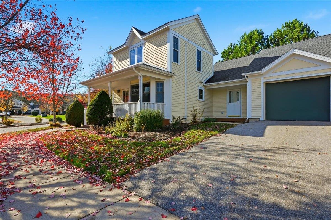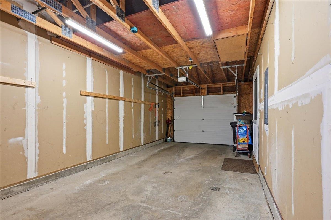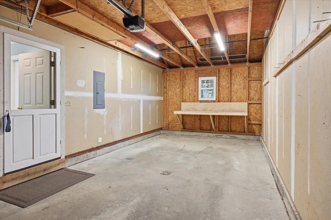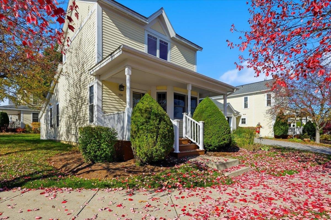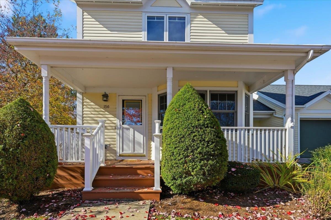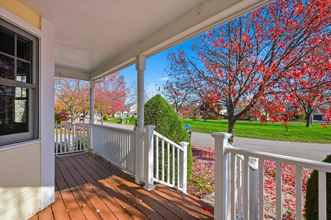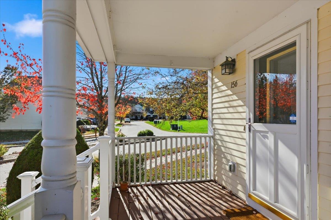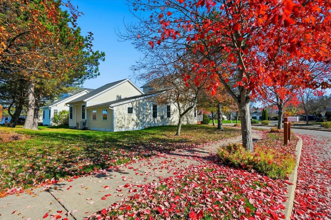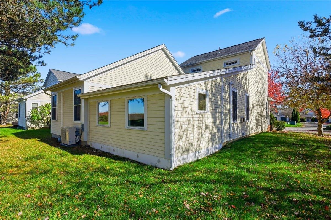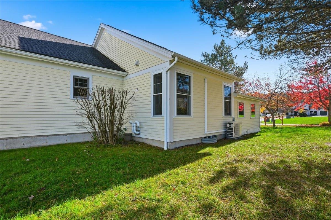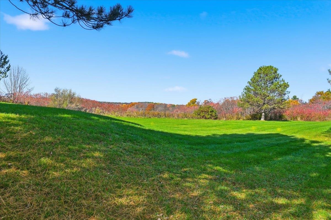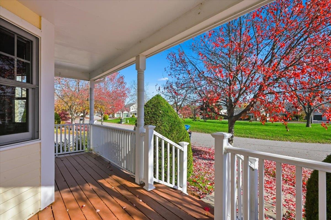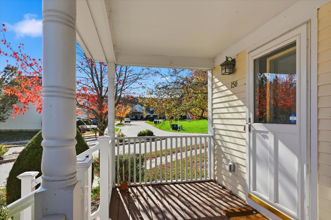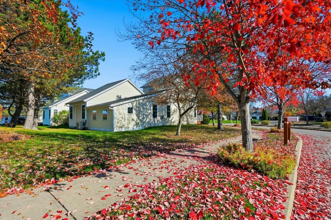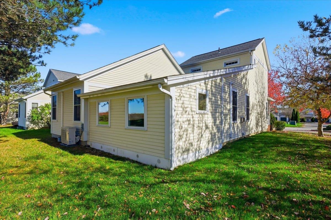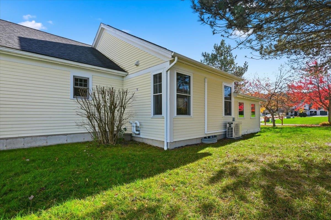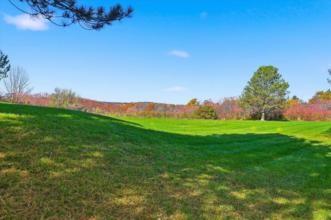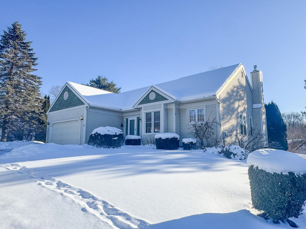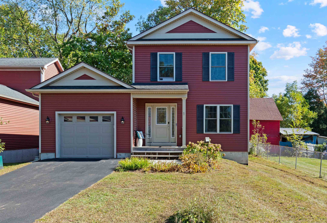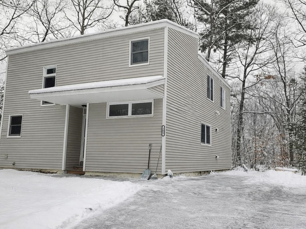1 of 50
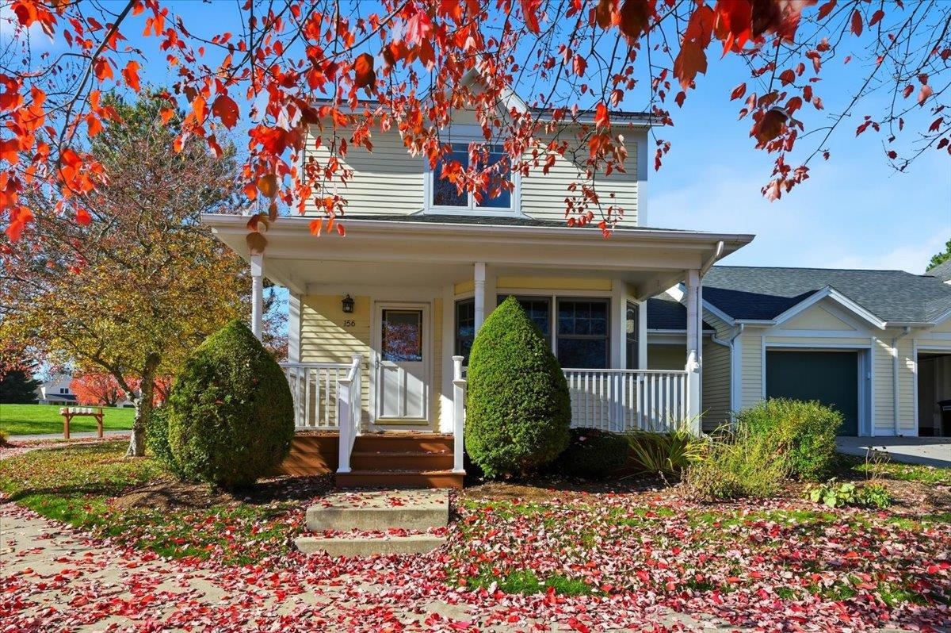
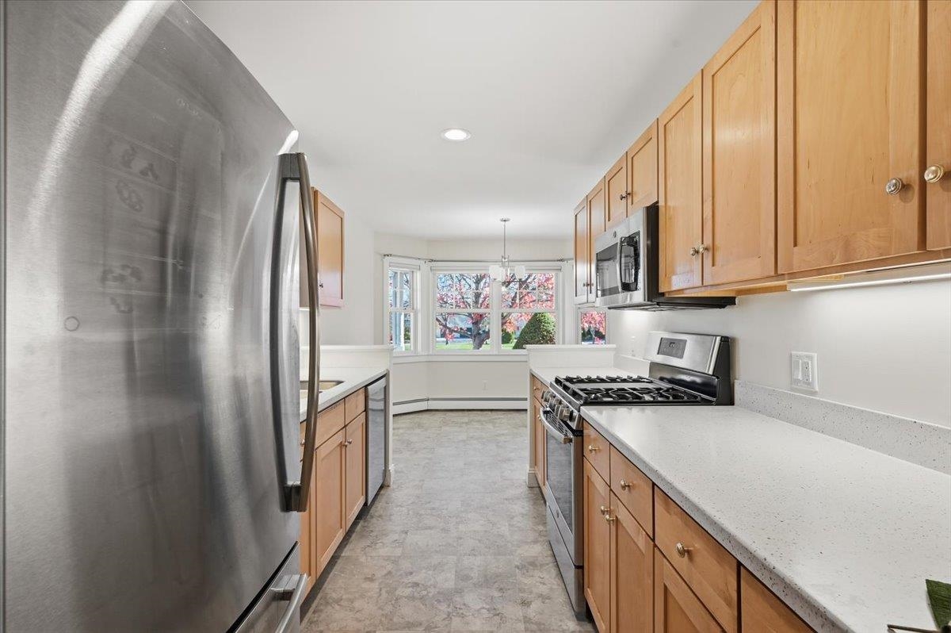
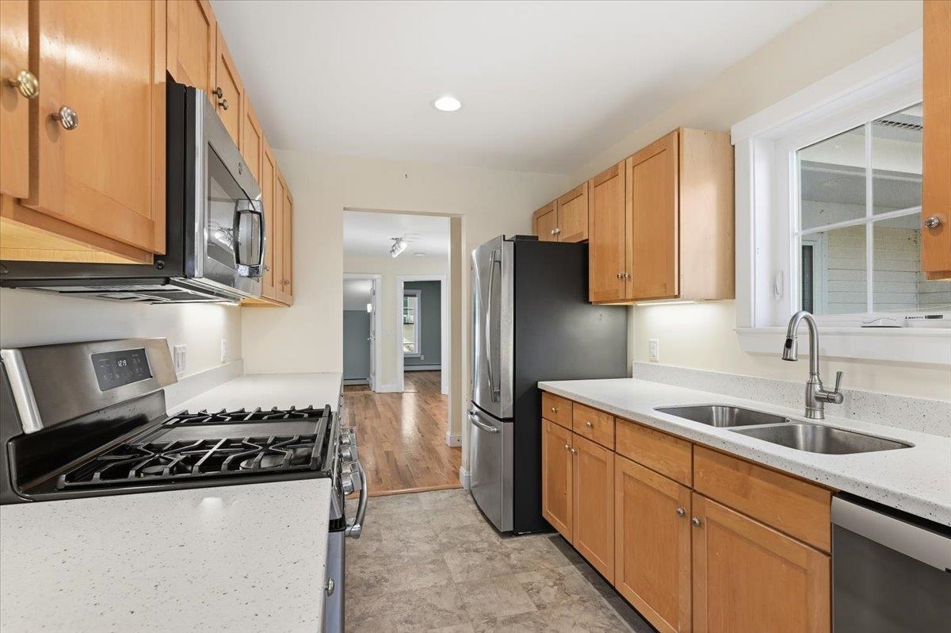
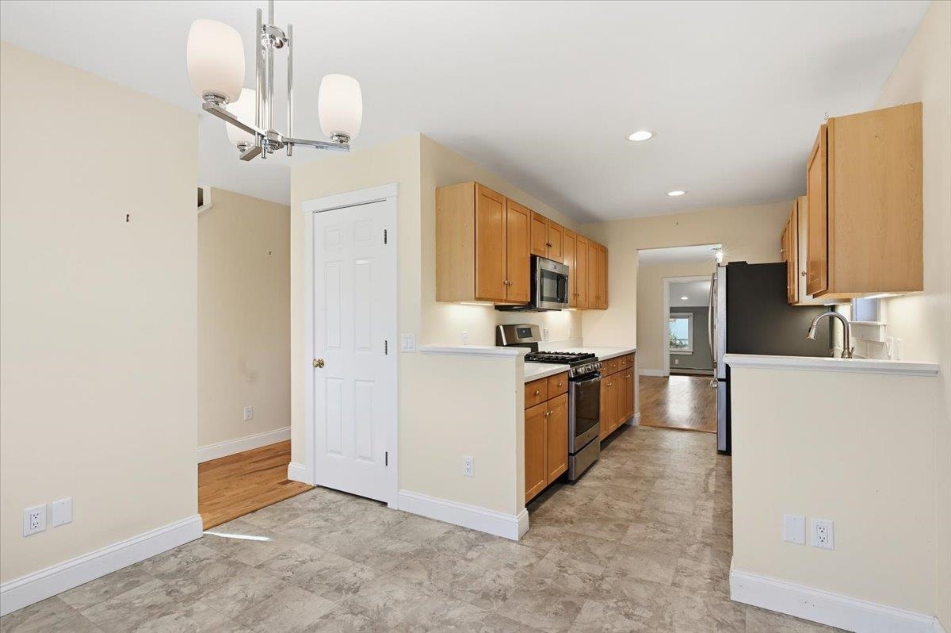
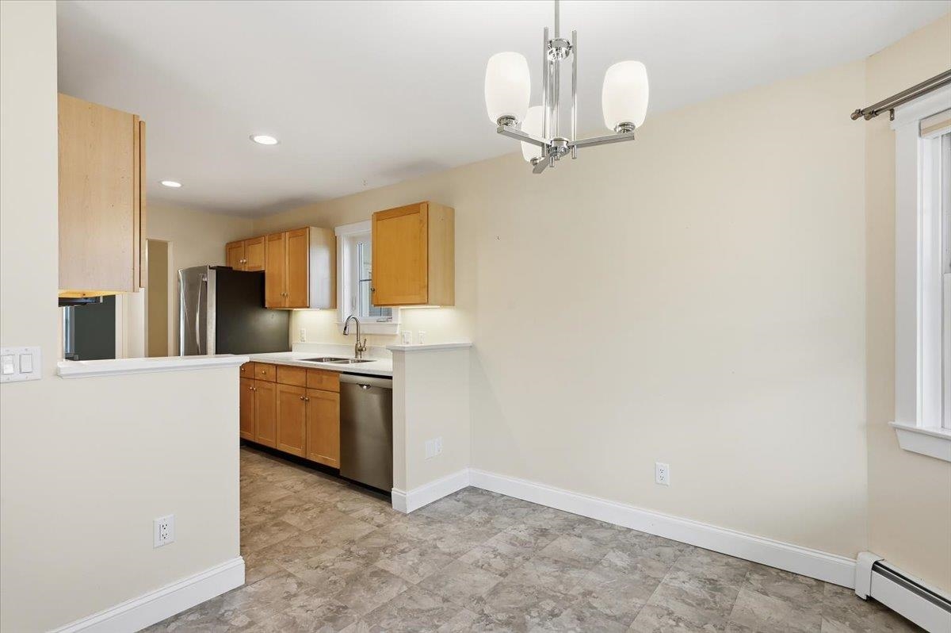
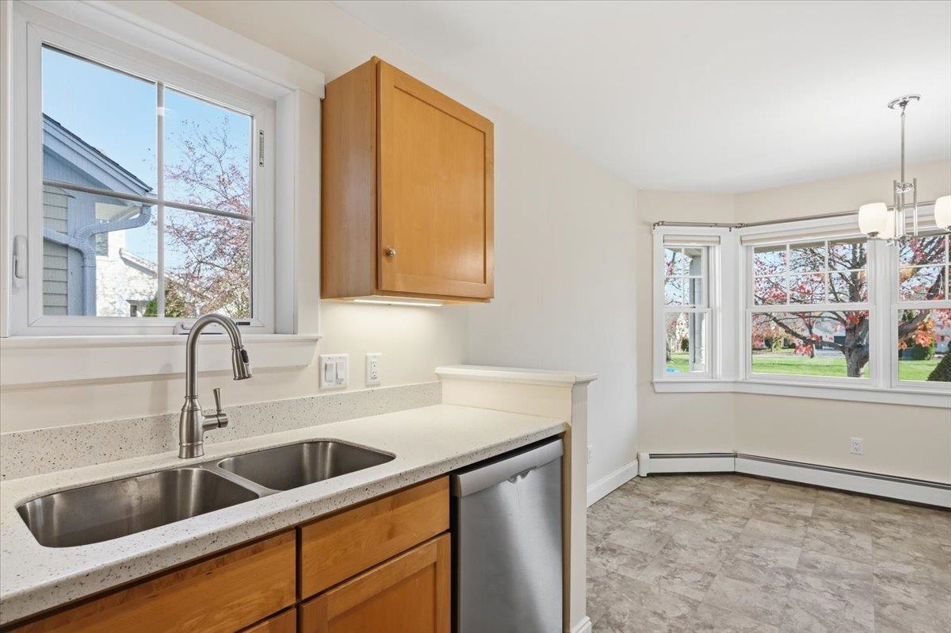
General Property Information
- Property Status:
- Active
- Price:
- $499, 900
- Assessed:
- $0
- Assessed Year:
- County:
- VT-Chittenden
- Acres:
- 0.00
- Property Type:
- Condo
- Year Built:
- 1998
- Agency/Brokerage:
- Geri Reilly
Geri Reilly Real Estate - Bedrooms:
- 2
- Total Baths:
- 3
- Sq. Ft. (Total):
- 1900
- Tax Year:
- 2025
- Taxes:
- $5, 906
- Association Fees:
Welcome to this meticulously maintained 2-bedroom, 2.5-bathroom end unit townhome, perfectly situated in the highly desirable Williston Commons. From the moment you step inside, you’ll be impressed by the thoughtful layout, abundant natural light, and modern updates throughout, including 5 year old appliances and mini splits. The home features a charming dining area and an eat-in kitchen that flows seamlessly into the spacious, sun-filled living room. Enjoy vaulted ceilings with a skylight, custom built-ins, a cozy natural gas fireplace, perfect for staying warm during those chilly Vermont nights and an efficient mini split for cooling off in the summer. Hardwood floors run throughout a majority of the first floor, adding warmth and elegance to the space. Just off the living room, you’ll find a generously sized primary suite with a mini split, full ensuite bathroom, with 2 spacious closets. Don’t miss the renovated office/bonus room that offers great flexibility—ideal for working from home, exercising, or creating your perfect hobby space. Convenience is key with a first-floor laundry area that leads directly to the attached one-car garage. Upstairs, you'll find a private guest bedroom with ample closet space, complete with a full bathroom around the corner—perfect for hosting guests. This home truly has it all—style, function, and location. Don’t miss your opportunity to live in one of Williston’s most sought-after communities. Come see for yourself!
Interior Features
- # Of Stories:
- 2
- Sq. Ft. (Total):
- 1900
- Sq. Ft. (Above Ground):
- 1900
- Sq. Ft. (Below Ground):
- 0
- Sq. Ft. Unfinished:
- 600
- Rooms:
- 5
- Bedrooms:
- 2
- Baths:
- 3
- Interior Desc:
- Ceiling Fan, Gas Fireplace, Primary BR w/ BA, Natural Light, Skylight, Indoor Storage, Walk-in Closet, Window Treatment, 1st Floor Laundry
- Appliances Included:
- Dishwasher, Dryer, Microwave, Refrigerator, Washer, Gas Stove, On Demand Water Heater
- Flooring:
- Carpet, Hardwood, Laminate, Tile
- Heating Cooling Fuel:
- Water Heater:
- Basement Desc:
- Crawl Space, Unfinished
Exterior Features
- Style of Residence:
- Townhouse
- House Color:
- Yellow
- Time Share:
- No
- Resort:
- No
- Exterior Desc:
- Exterior Details:
- Deck, Garden Space, Covered Porch, Storage
- Amenities/Services:
- Land Desc.:
- Curbing, Landscaped, Sidewalks, Walking Trails, In Town, Near Golf Course, Near Paths, Near Shopping, Neighborhood, Near School(s)
- Suitable Land Usage:
- Roof Desc.:
- Shingle
- Driveway Desc.:
- Paved
- Foundation Desc.:
- Poured Concrete
- Sewer Desc.:
- Public
- Garage/Parking:
- Yes
- Garage Spaces:
- 1
- Road Frontage:
- 0
Other Information
- List Date:
- 2025-10-30
- Last Updated:


