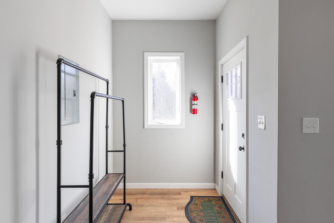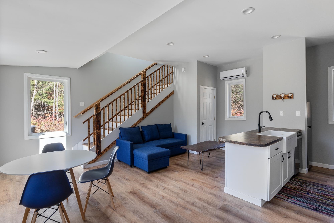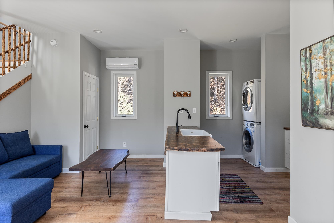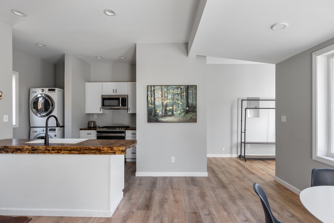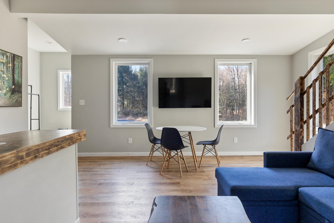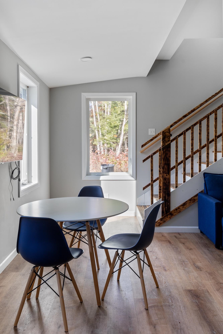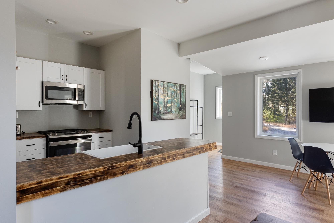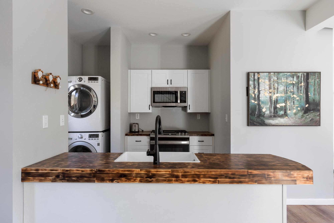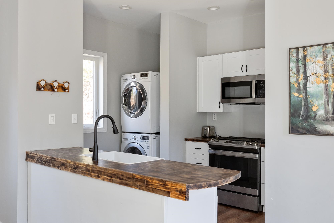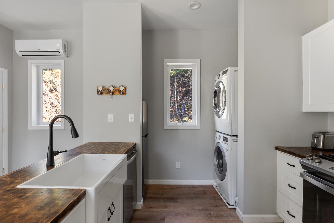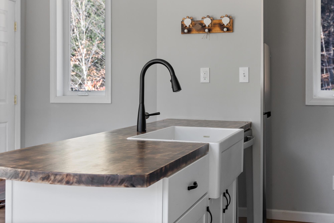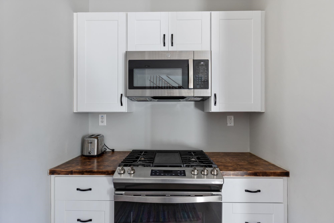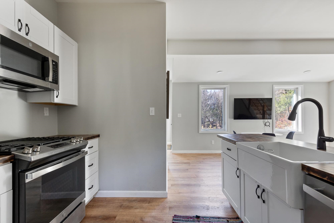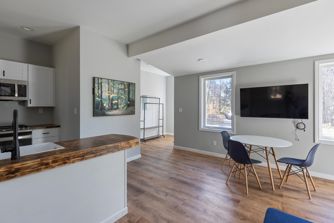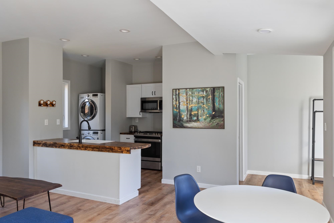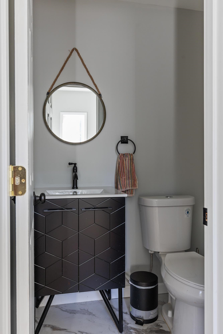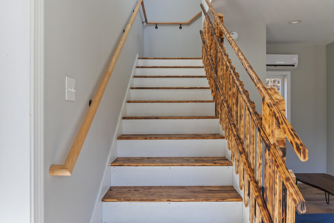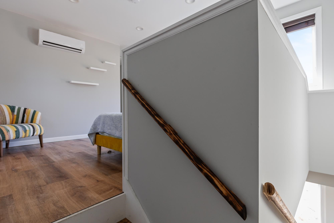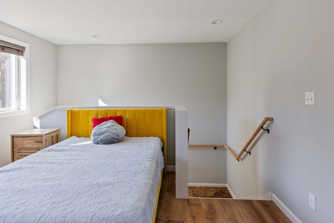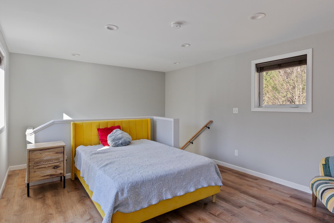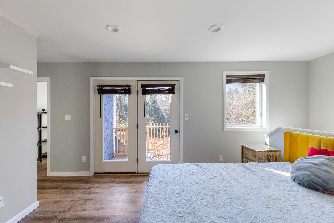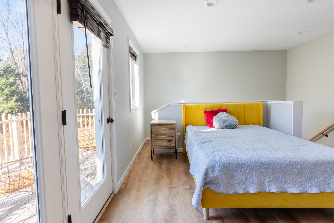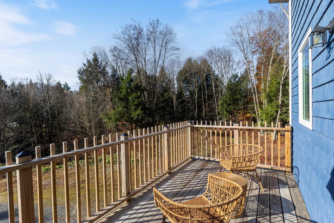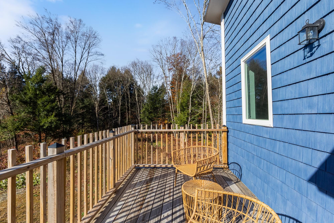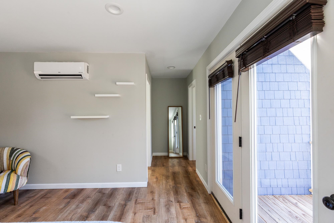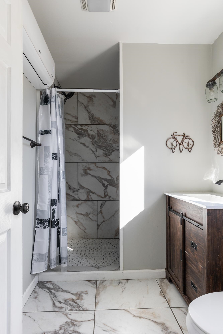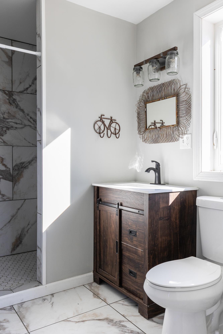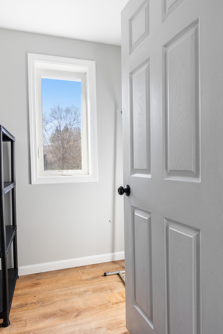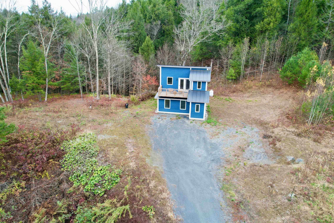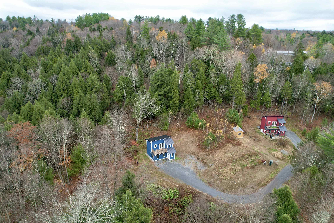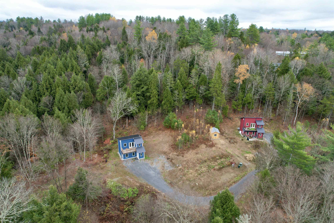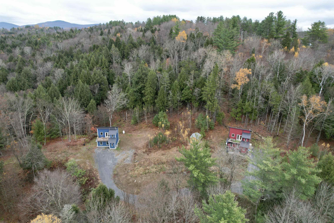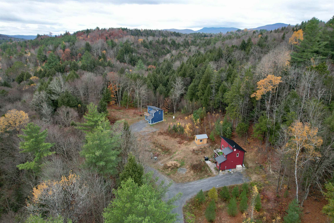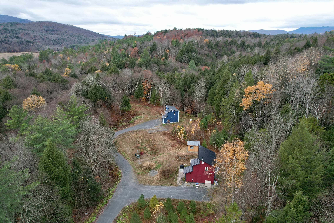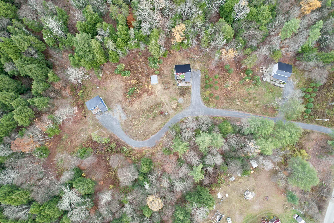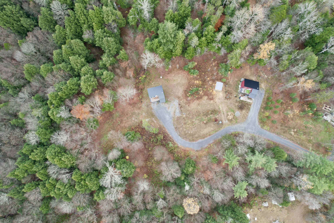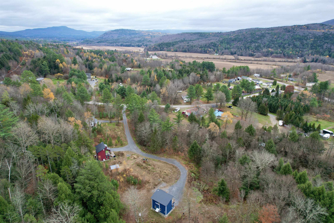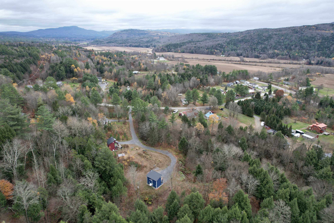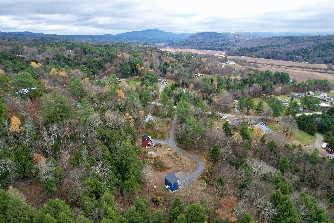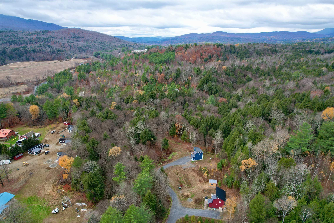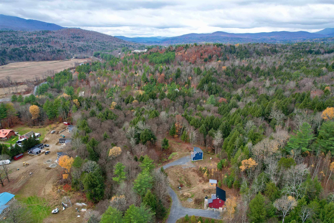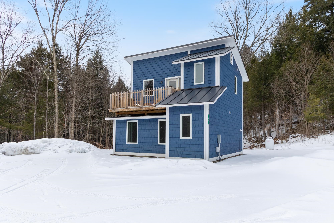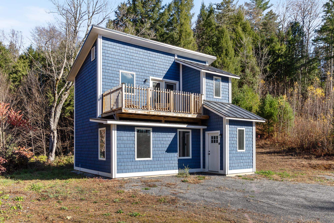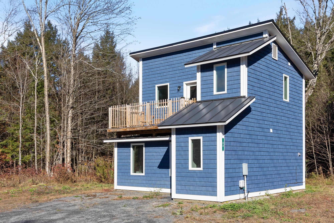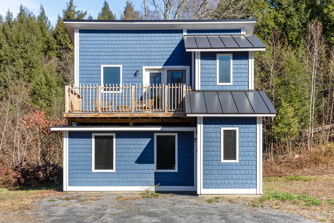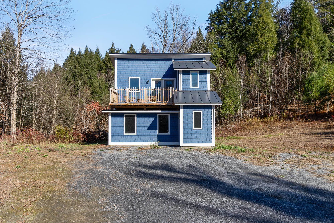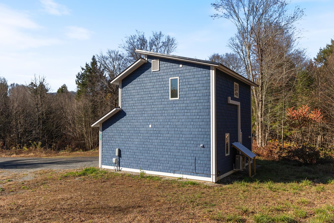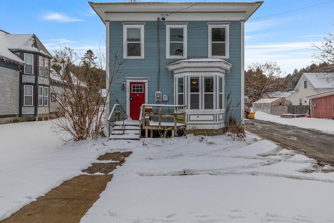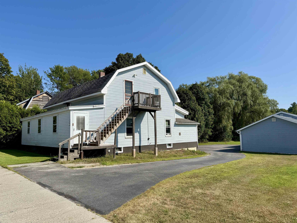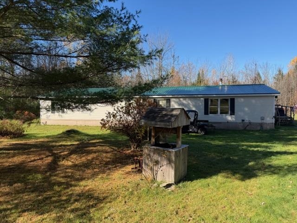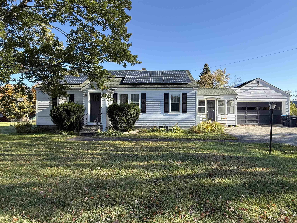1 of 53
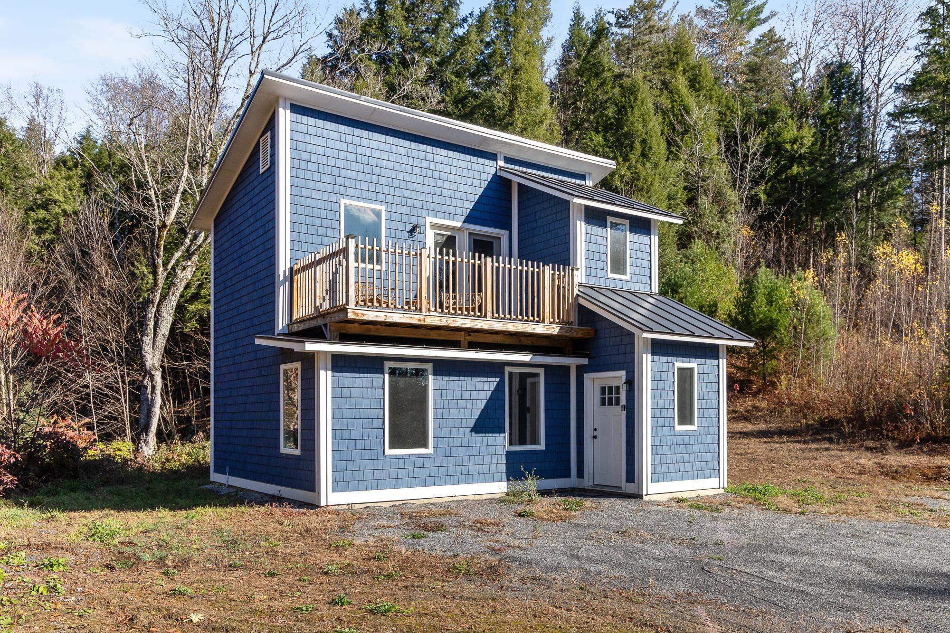
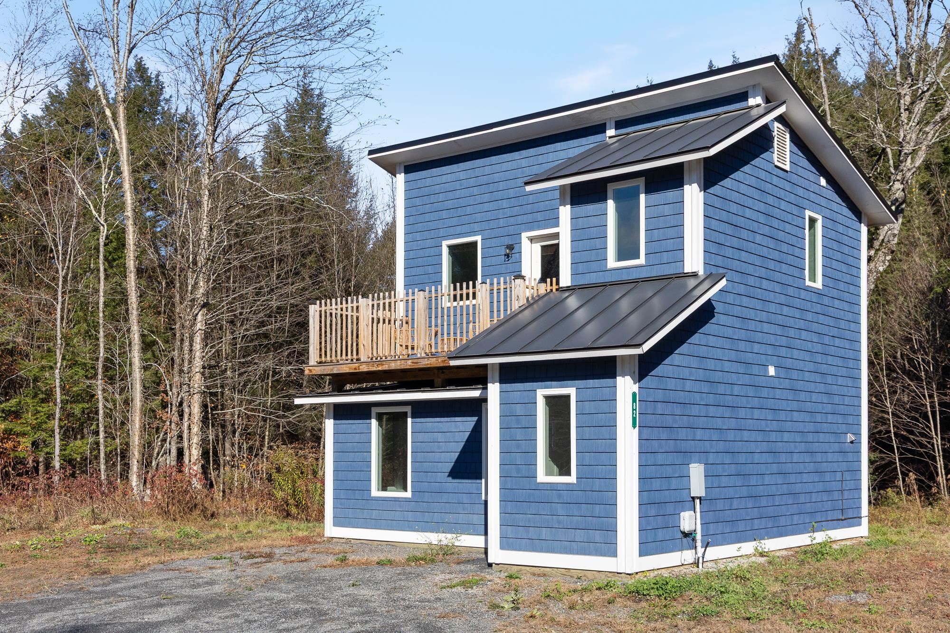
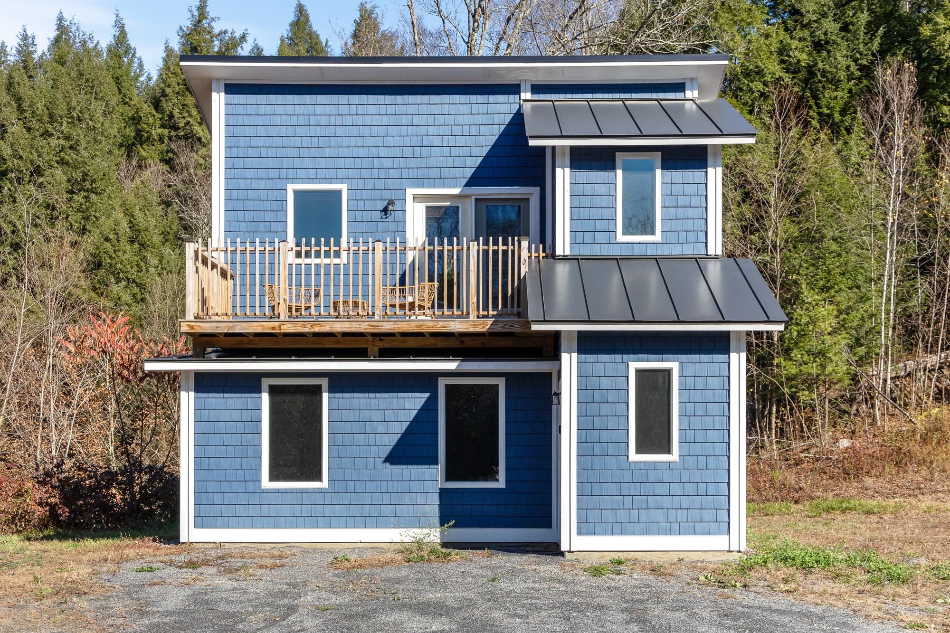
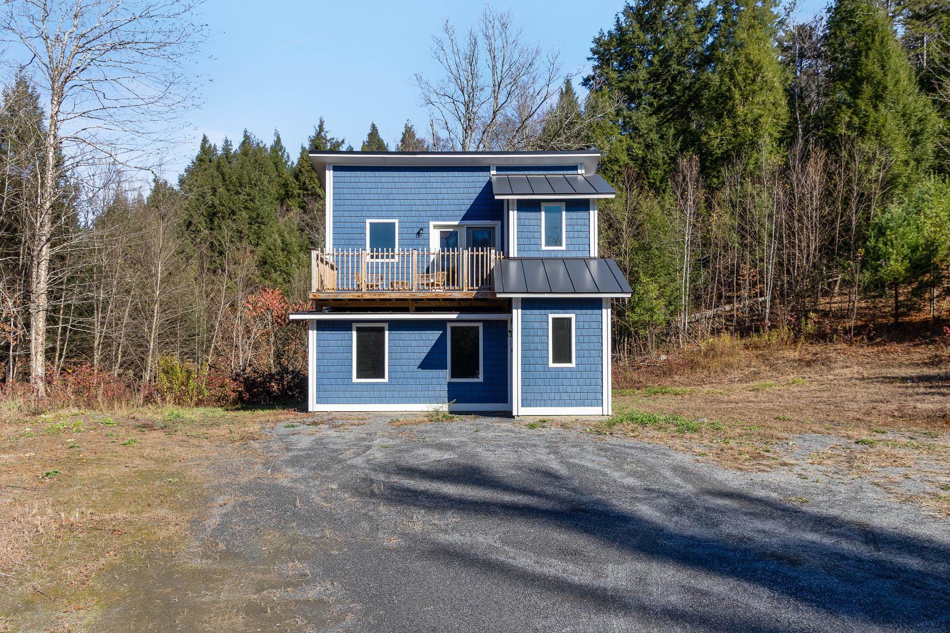
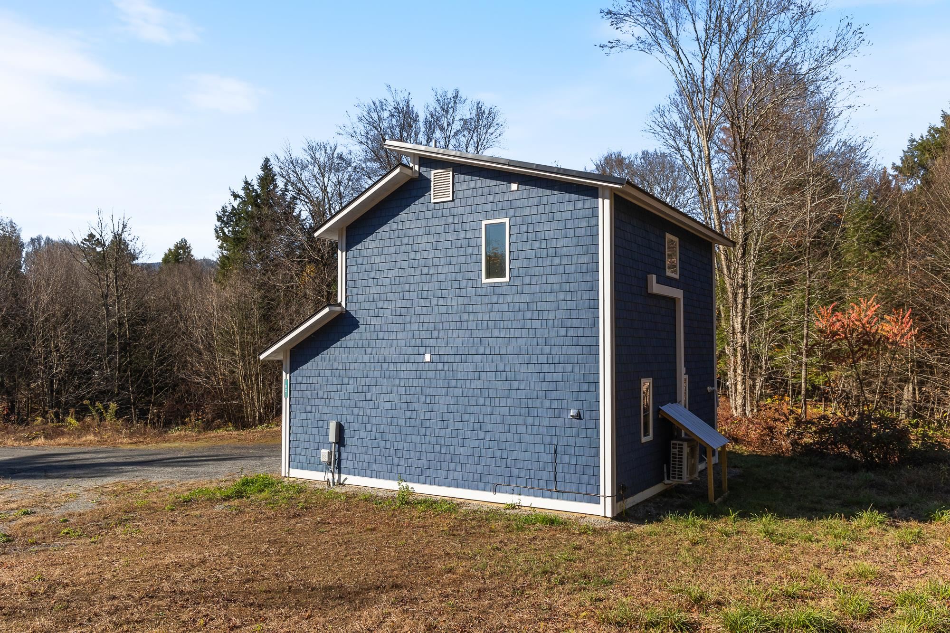
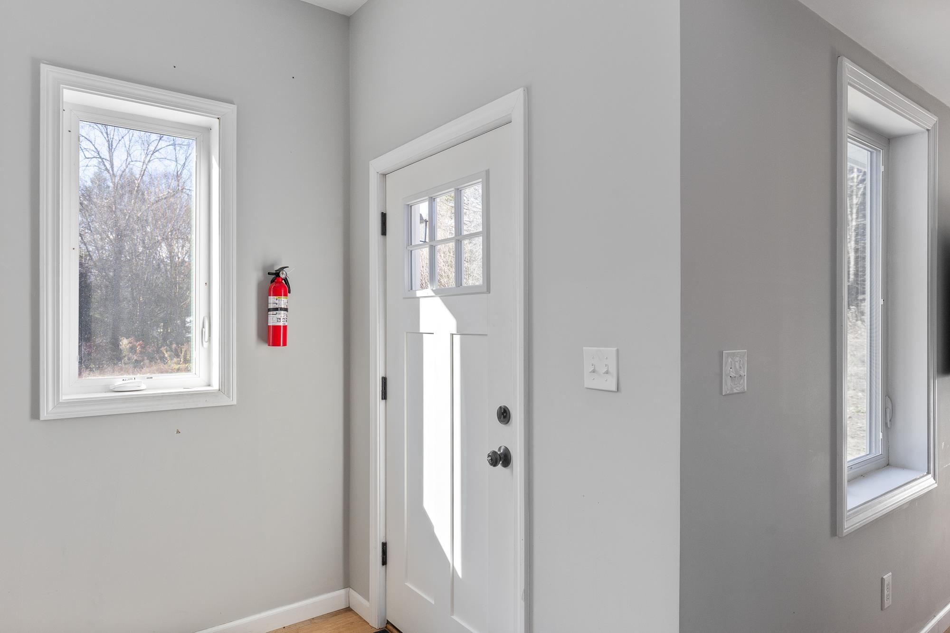
General Property Information
- Property Status:
- Active
- Price:
- $324, 900
- Assessed:
- $0
- Assessed Year:
- County:
- VT-Lamoille
- Acres:
- 1.87
- Property Type:
- Single Family
- Year Built:
- 2023
- Agency/Brokerage:
- Mikail Stein
RE/MAX North Professionals - Bedrooms:
- 1
- Total Baths:
- 2
- Sq. Ft. (Total):
- 900
- Tax Year:
- 2026
- Taxes:
- $4, 768
- Association Fees:
Tucked on nearly 2 acres, at the end of a quiet road, this 2023 "tiny" home offers modern comfort and a true sense of privacy. The open concept main level connects the living room and kitchen, where vaulted ceilings and large windows fill the space with natural sunlight, creating a seamless flow thoughout the house. The kitchen features an island with a farmhouse sink, contemporary cabinetry, wood countertops, and stainless steel appliances. A convenient half bath completes the main level. Upstairs, the primary suite spans the width of the home, offering generous closet storage and an attached 3/4 bath. The suite also includes a private balcony, an unexpected bonus and quiet outdoor retreat. With 900 square feet of thoughtfully designed space, the home offers efficient, low-maintenance living without sacrificing style or comfort. Heat Pumps offer heat in the winter and a/c in the summer. Enjoy a sense of retreat while still being minutes from Johnson Village amenities, including dining, shopping, and Vermont State University. You will appreciate nearby skiing, hiking, biking, and river access. Approx. 30 min from Stowe, Jay Peak, and Smugglers’ Notch ski resorts. Current septic and well permitted for a 3 bedroom house if expansion is desired. Sold fully furnished with an estimated gross income of $60, 200 as an short term rental and an 82% occupancy rate. Estimated CAP rate of 10.6%.
Interior Features
- # Of Stories:
- 2
- Sq. Ft. (Total):
- 900
- Sq. Ft. (Above Ground):
- 900
- Sq. Ft. (Below Ground):
- 0
- Sq. Ft. Unfinished:
- 102
- Rooms:
- 5
- Bedrooms:
- 1
- Baths:
- 2
- Interior Desc:
- Blinds, Dining Area, Furnished, Kitchen Island, Primary BR w/ BA, Natural Light, Walk-in Closet, 1st Floor Laundry
- Appliances Included:
- Dishwasher, Dryer, Microwave, Refrigerator, Washer, Gas Stove, On Demand Water Heater
- Flooring:
- Ceramic Tile, Vinyl Plank
- Heating Cooling Fuel:
- Water Heater:
- Basement Desc:
Exterior Features
- Style of Residence:
- Tiny Home
- House Color:
- Blue
- Time Share:
- No
- Resort:
- No
- Exterior Desc:
- Exterior Details:
- Balcony
- Amenities/Services:
- Land Desc.:
- Country Setting, Wooded, Near Skiing, Near Hospital
- Suitable Land Usage:
- Roof Desc.:
- Metal
- Driveway Desc.:
- Gravel
- Foundation Desc.:
- Concrete Slab
- Sewer Desc.:
- Mound
- Garage/Parking:
- No
- Garage Spaces:
- 0
- Road Frontage:
- 0
Other Information
- List Date:
- 2025-10-30
- Last Updated:


