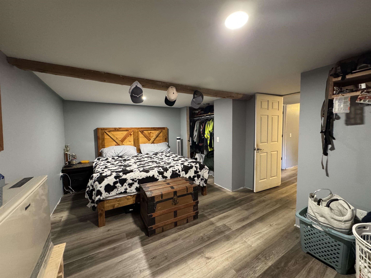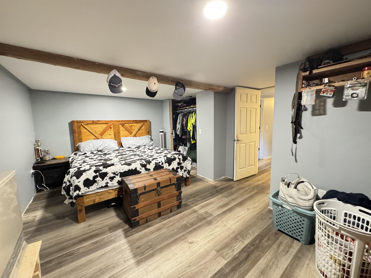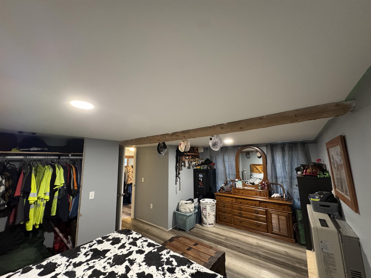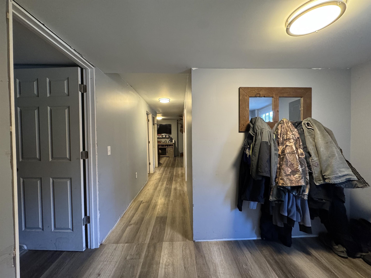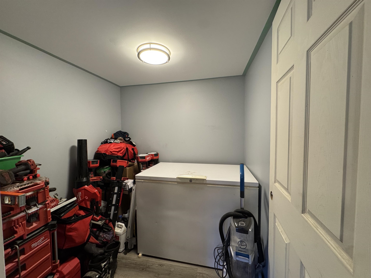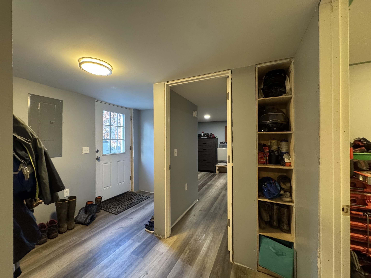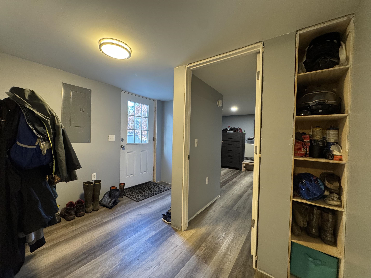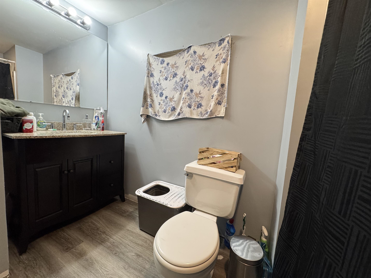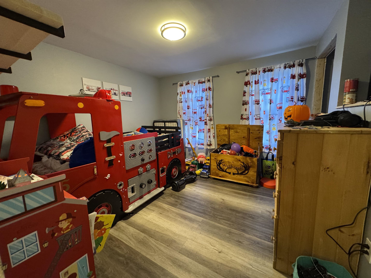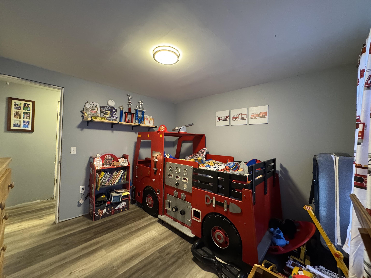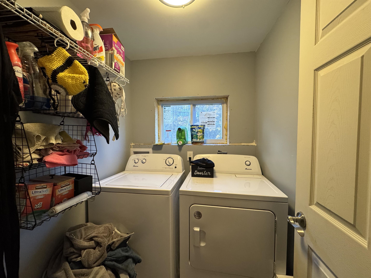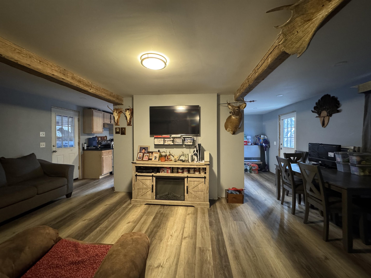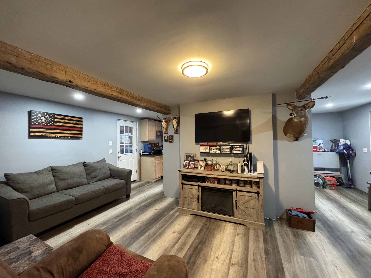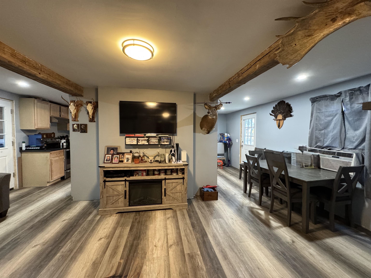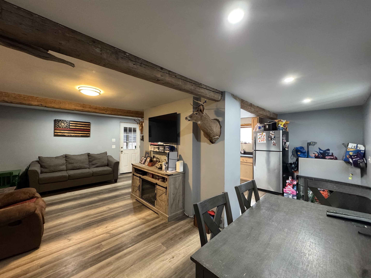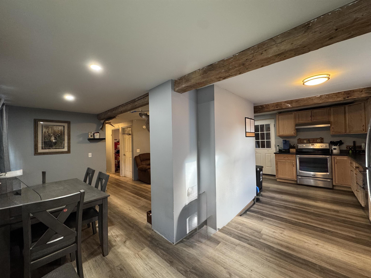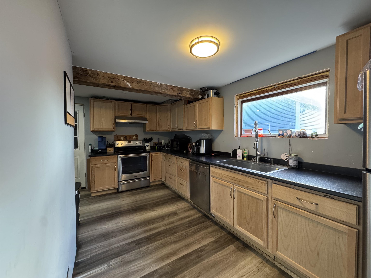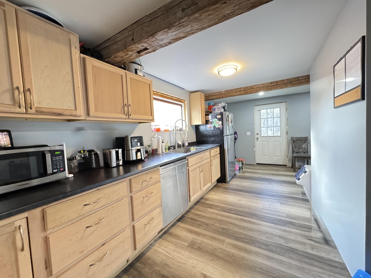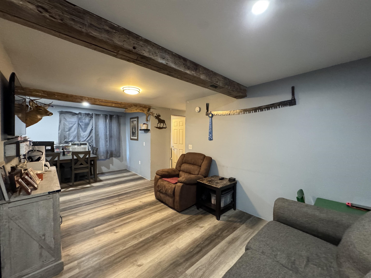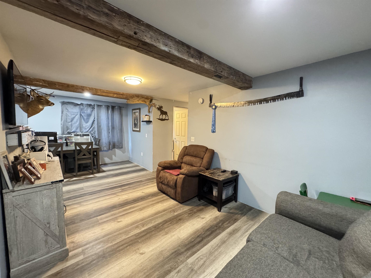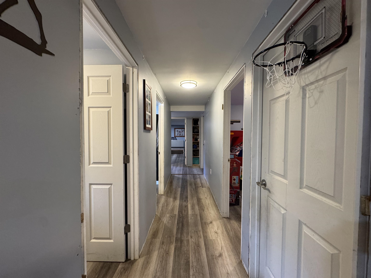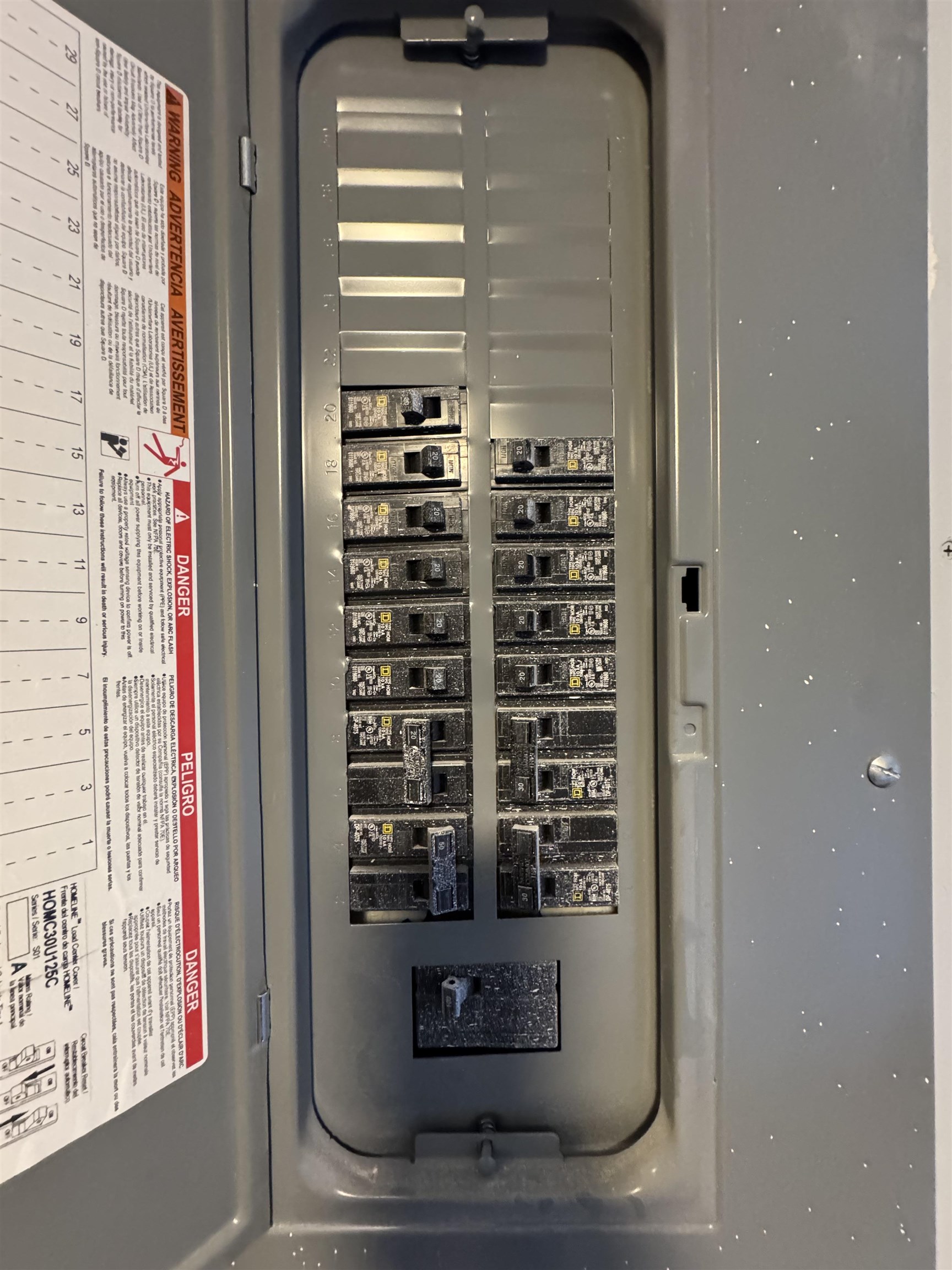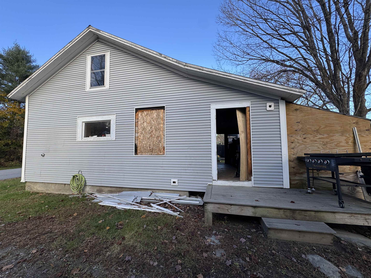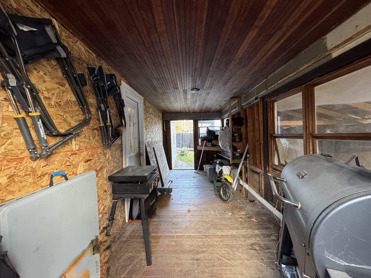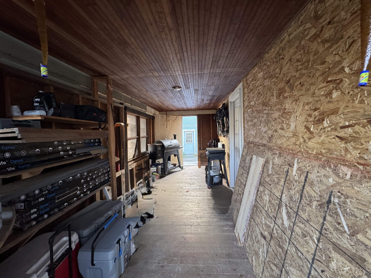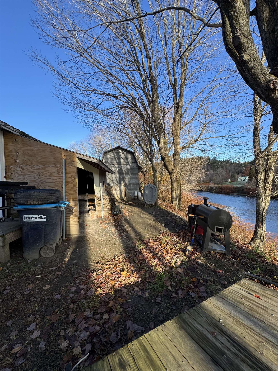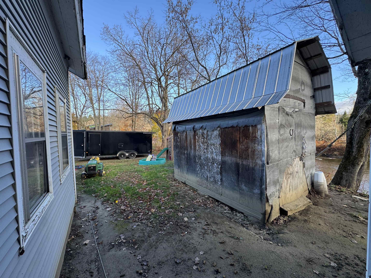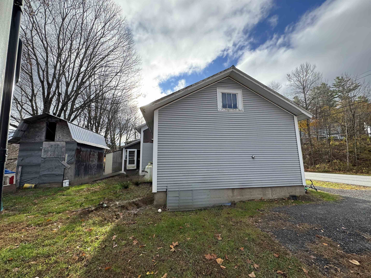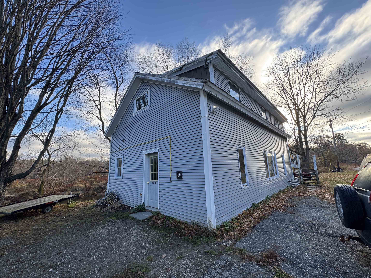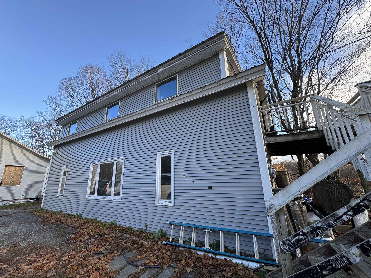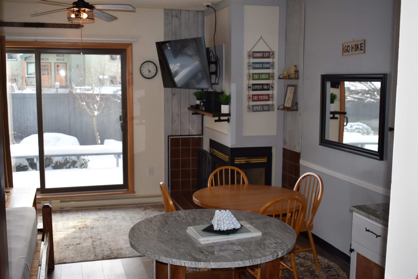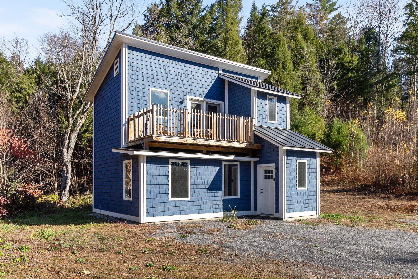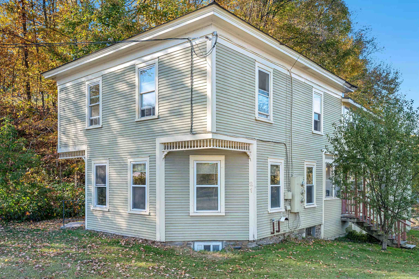1 of 36
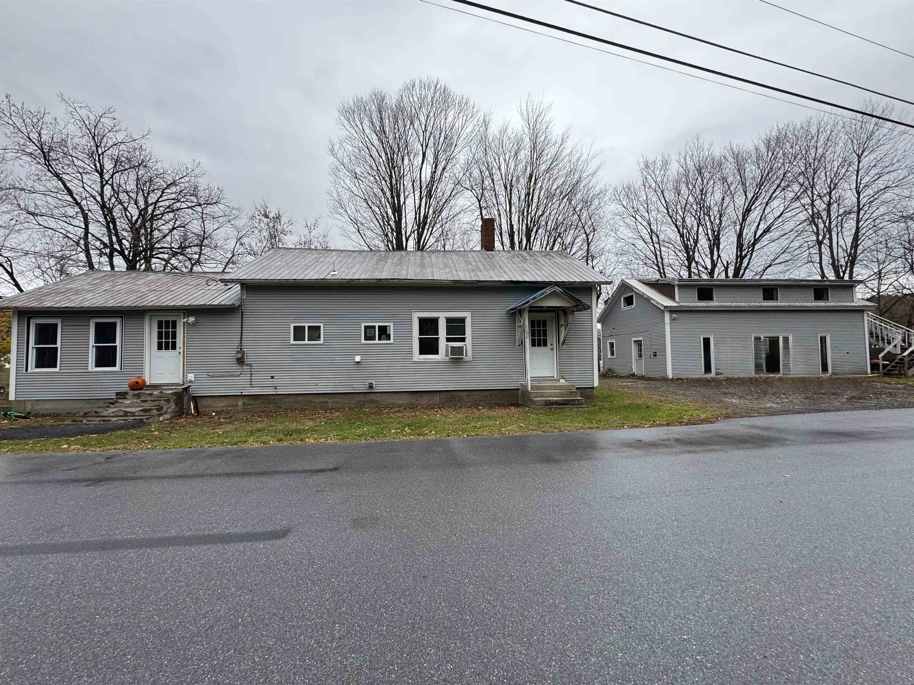
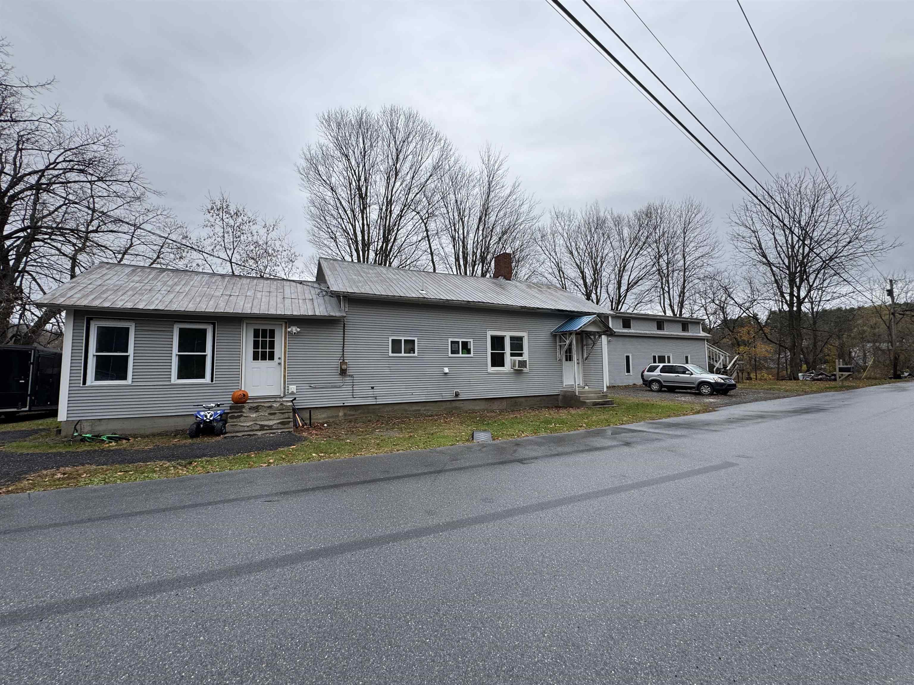
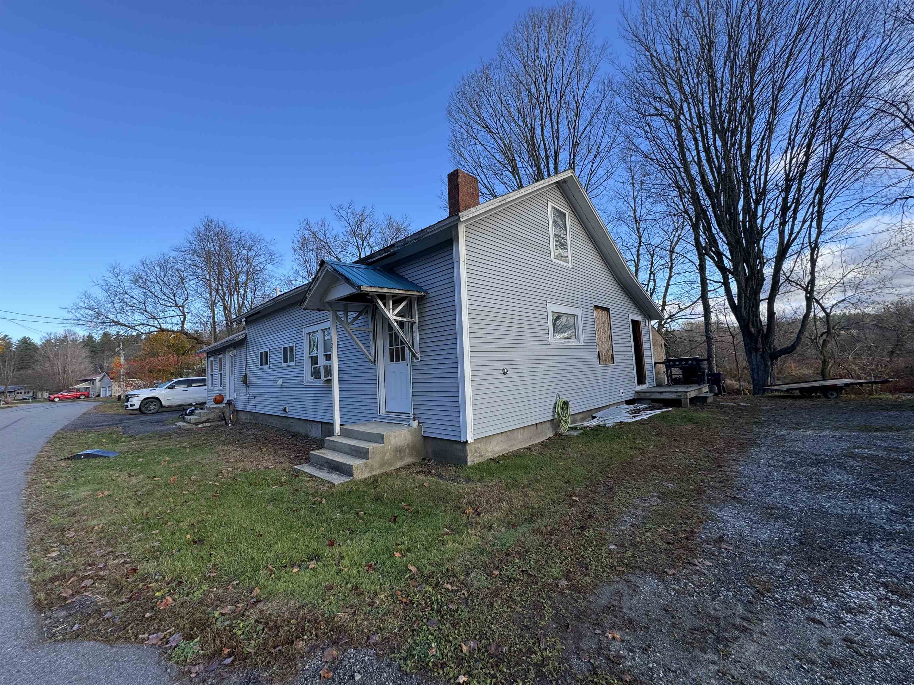
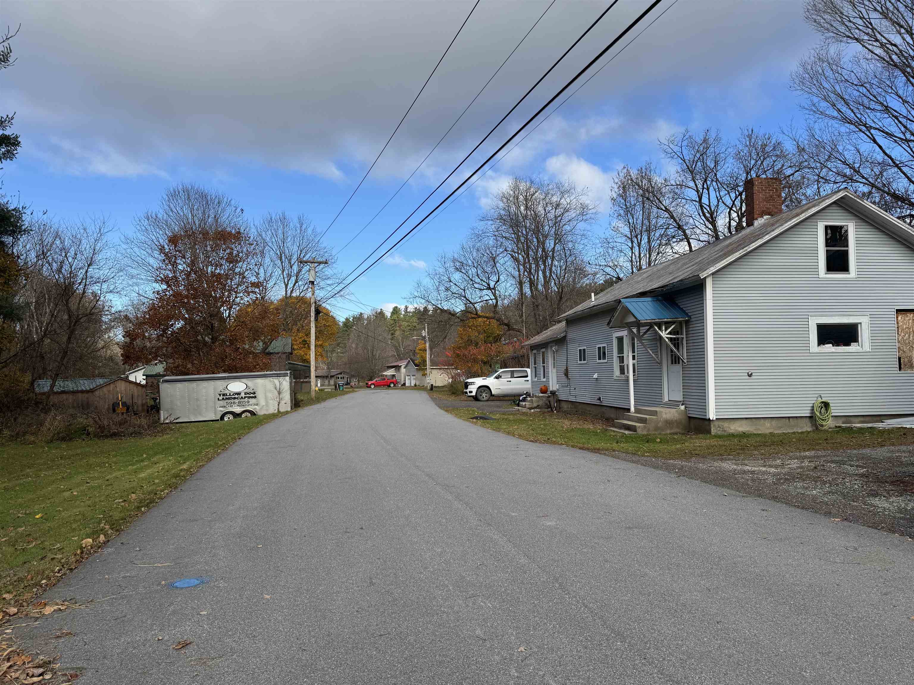
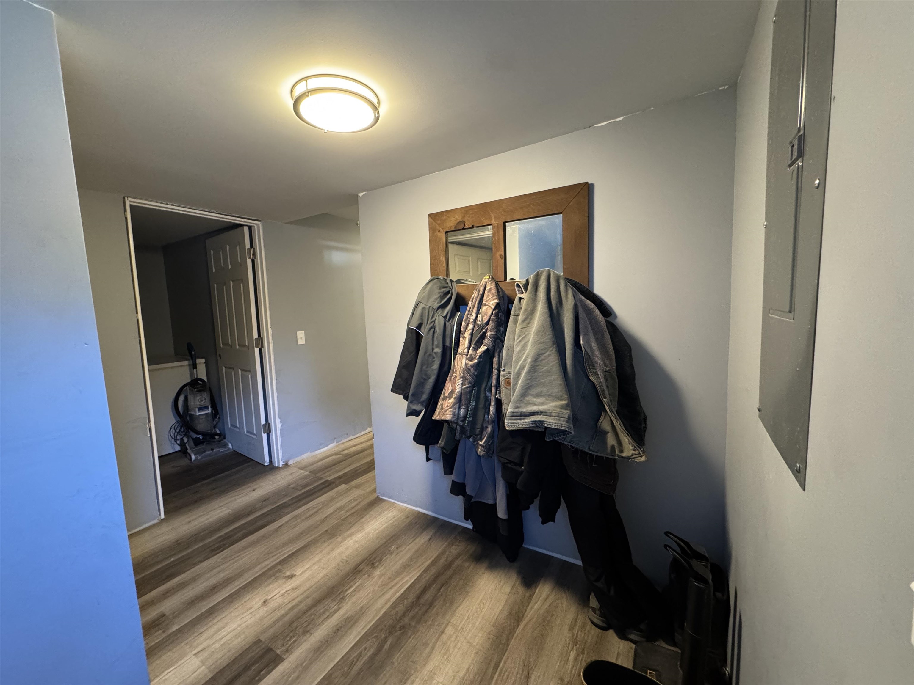
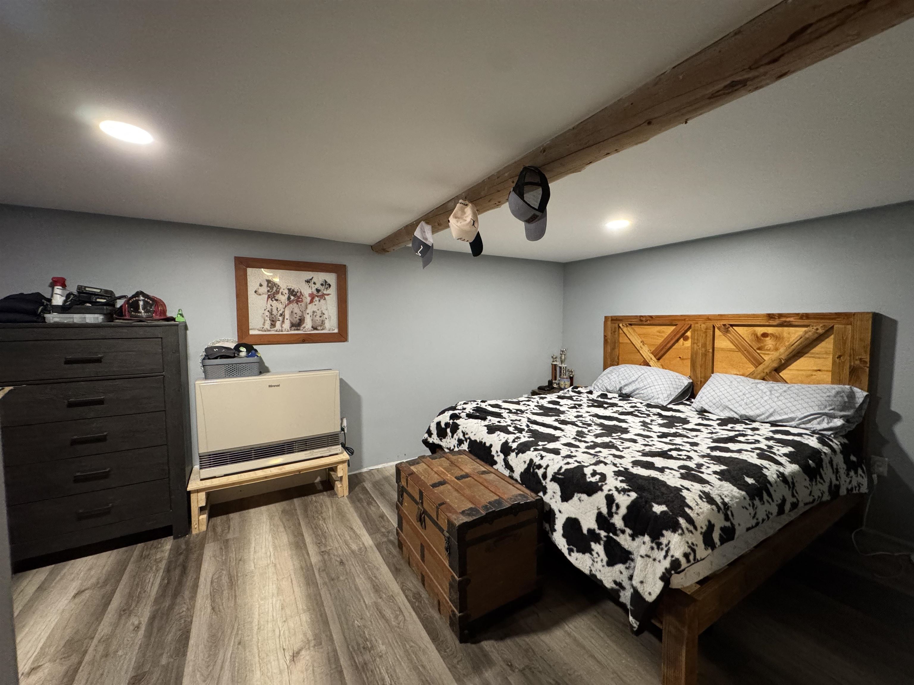
General Property Information
- Property Status:
- Active
- Price:
- $225, 000
- Assessed:
- $0
- Assessed Year:
- County:
- VT-Lamoille
- Acres:
- 0.32
- Property Type:
- Single Family
- Year Built:
- 1950
- Agency/Brokerage:
- Carri Ferrari
EXP Realty - Bedrooms:
- 4
- Total Baths:
- 2
- Sq. Ft. (Total):
- 1928
- Tax Year:
- 2025
- Taxes:
- $6, 486
- Association Fees:
Two Separate Dwellings on One Parcel | Renovated Home + Income Potential = Unique Johnson Village property offering two separate buildings on a quiet dead-end road with river frontage. The main home at 112 River Road West is a renovated 1950s farmhouse with 2 bedrooms, bonus room, 1 bath, laundry, and bright living spaces. A second, fully separate structure at 94 River Road West includes a 2-bedroom, 1-bath apartment with private entrance, deck with river views, and additional unfinished space below—ideal for storage, workshop, or future expansion. Excellent opportunity for owner-occupants, rental income, or multi-generational living. Convenient to village amenities and recreation. Also Listed in Multi- Family MLS #5073664 Virtual Staging Disclosure: Some photos have been virtually staged to illustrate the home’s potential and room scale. Original, unstaged photos are also included for reference.
Interior Features
- # Of Stories:
- 1.5
- Sq. Ft. (Total):
- 1928
- Sq. Ft. (Above Ground):
- 1928
- Sq. Ft. (Below Ground):
- 0
- Sq. Ft. Unfinished:
- 1584
- Rooms:
- 10
- Bedrooms:
- 4
- Baths:
- 2
- Interior Desc:
- Dining Area, Laundry Hook-ups, Living/Dining, Natural Light, 1st Floor Laundry
- Appliances Included:
- Dishwasher, Range Hood, Microwave, Electric Range, Refrigerator, Owned Water Heater
- Flooring:
- Laminate, Vinyl
- Heating Cooling Fuel:
- Water Heater:
- Basement Desc:
- Concrete, Unfinished, Basement Stairs
Exterior Features
- Style of Residence:
- Detached, Farmhouse, Multi-Family
- House Color:
- Time Share:
- No
- Resort:
- Exterior Desc:
- Exterior Details:
- Deck, Garden Space, Porch, Shed, Storage
- Amenities/Services:
- Land Desc.:
- River Frontage, Near Country Club, Near Golf Course, Near Paths, Near Shopping, Near Skiing, Near Snowmobile Trails, Near Hospital, Near ATV Trail, Near School(s)
- Suitable Land Usage:
- Roof Desc.:
- Metal
- Driveway Desc.:
- Paved
- Foundation Desc.:
- Concrete
- Sewer Desc.:
- Public
- Garage/Parking:
- No
- Garage Spaces:
- 0
- Road Frontage:
- 218
Other Information
- List Date:
- 2025-10-30
- Last Updated:


