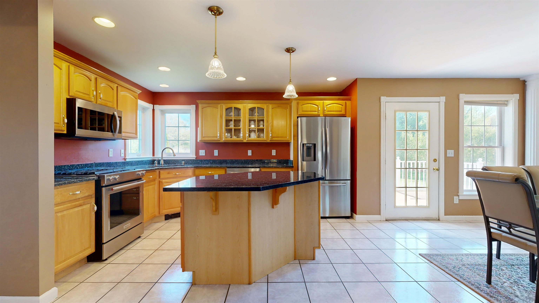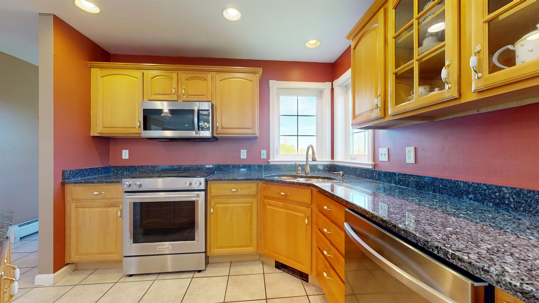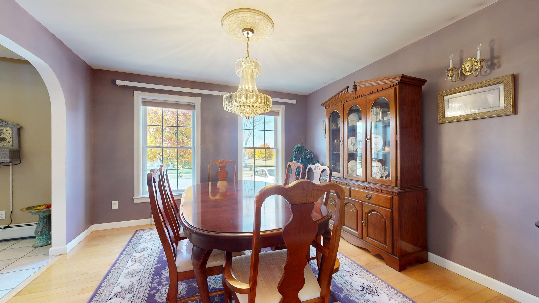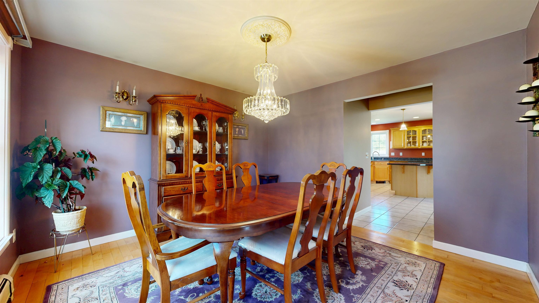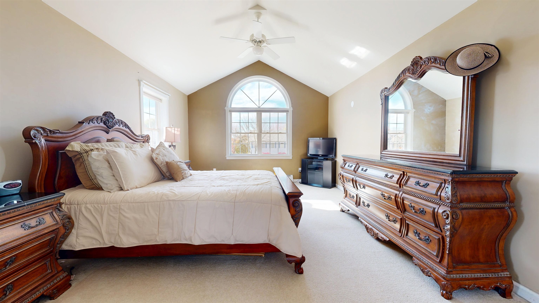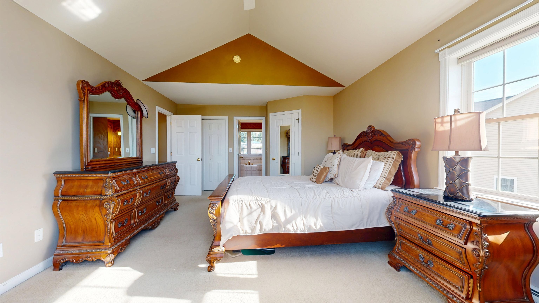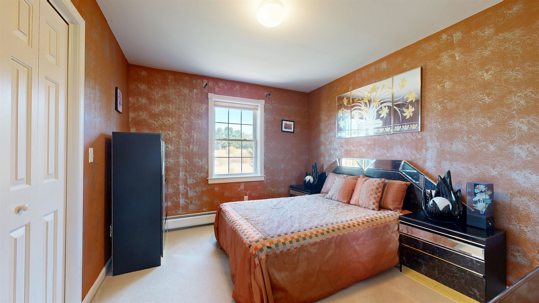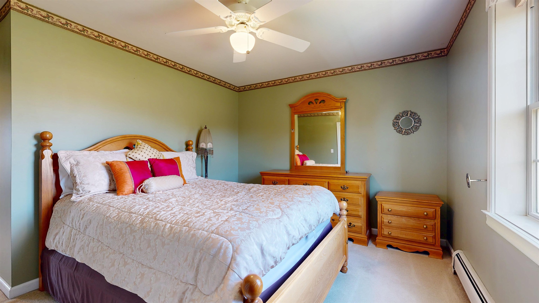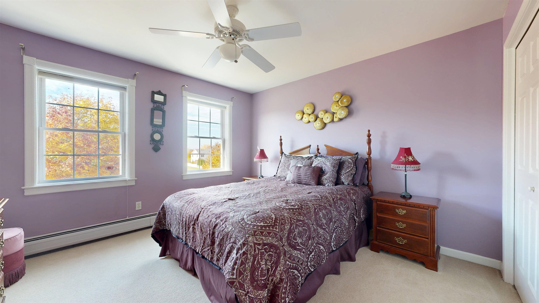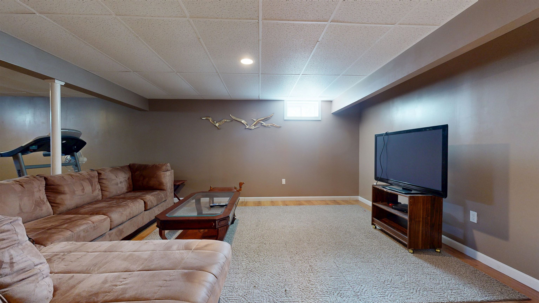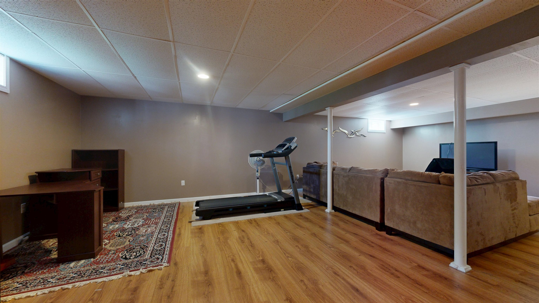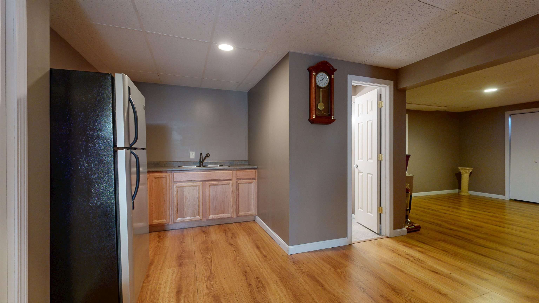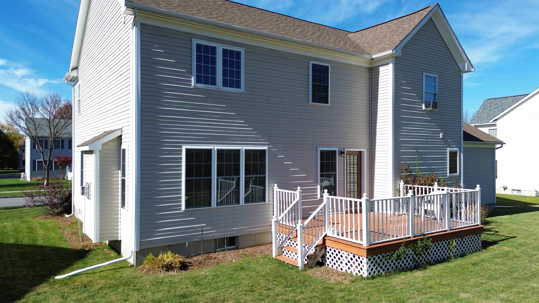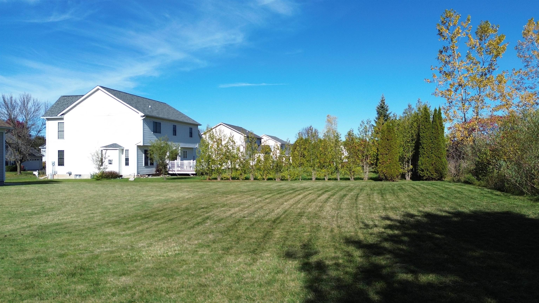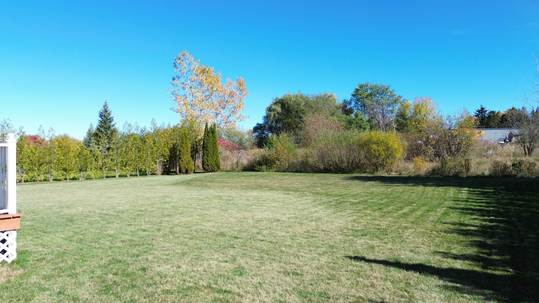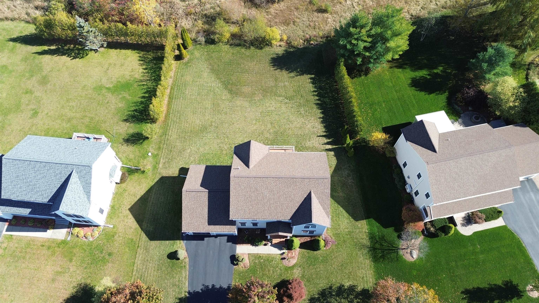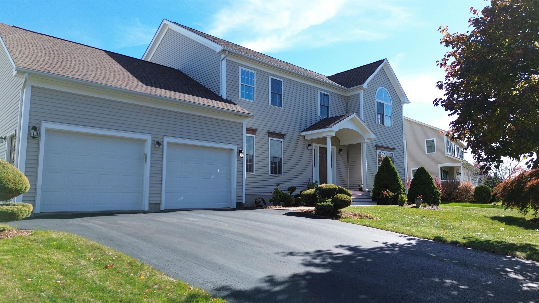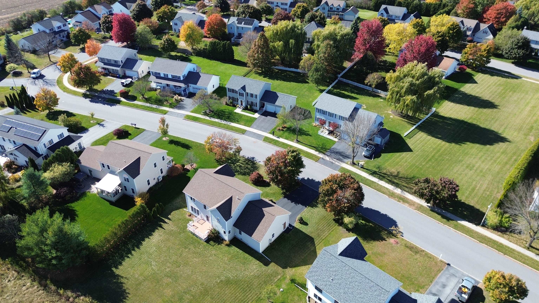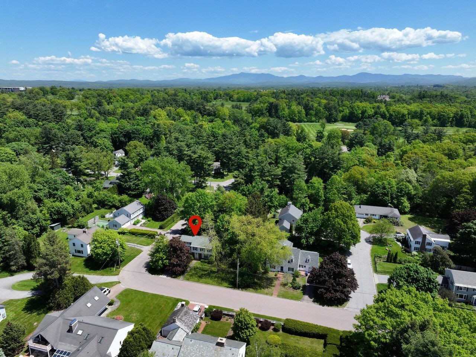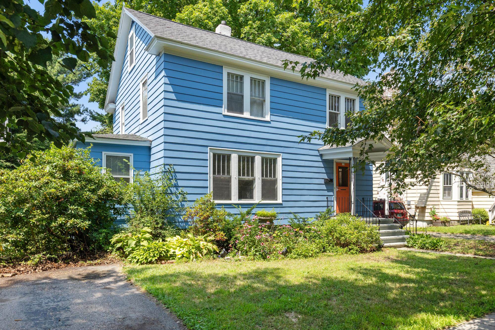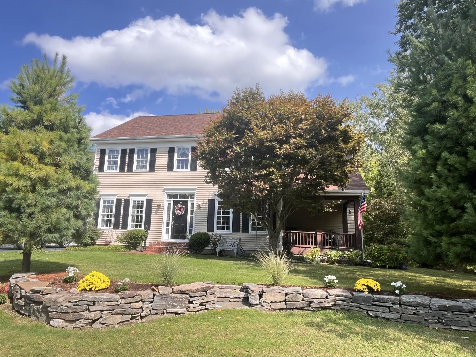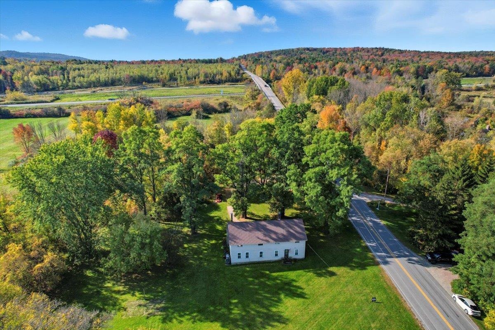1 of 24
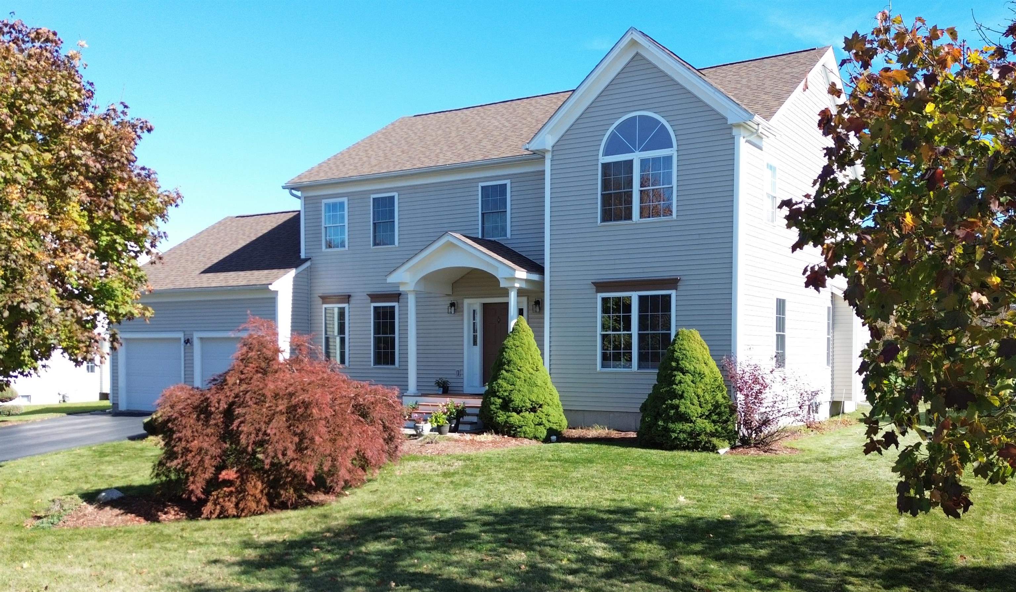
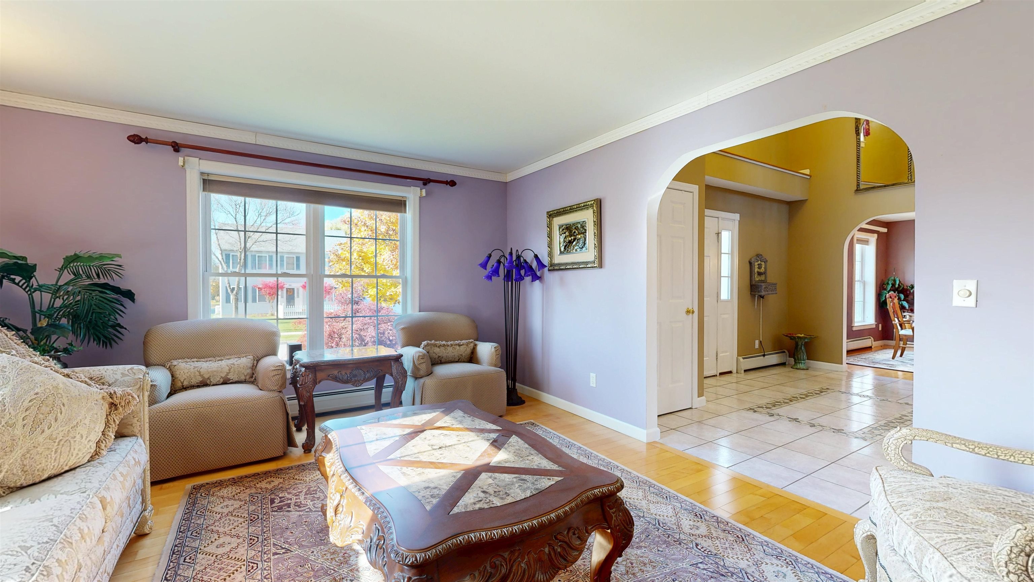
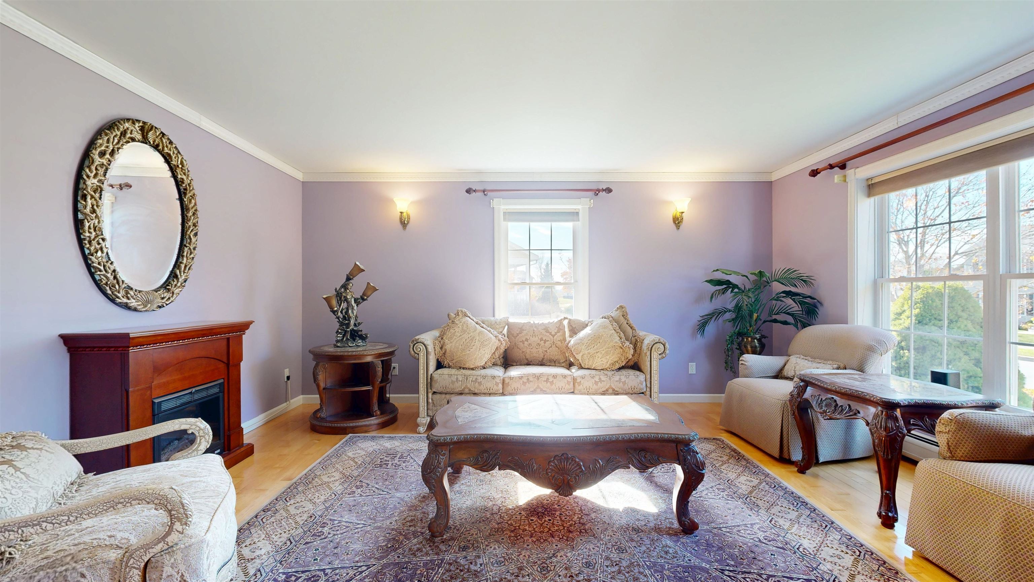
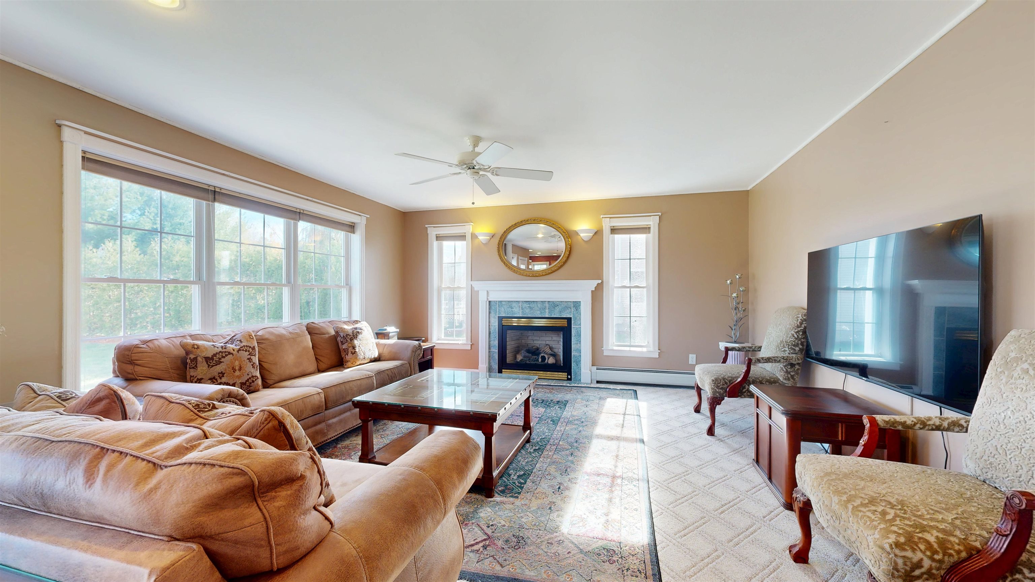
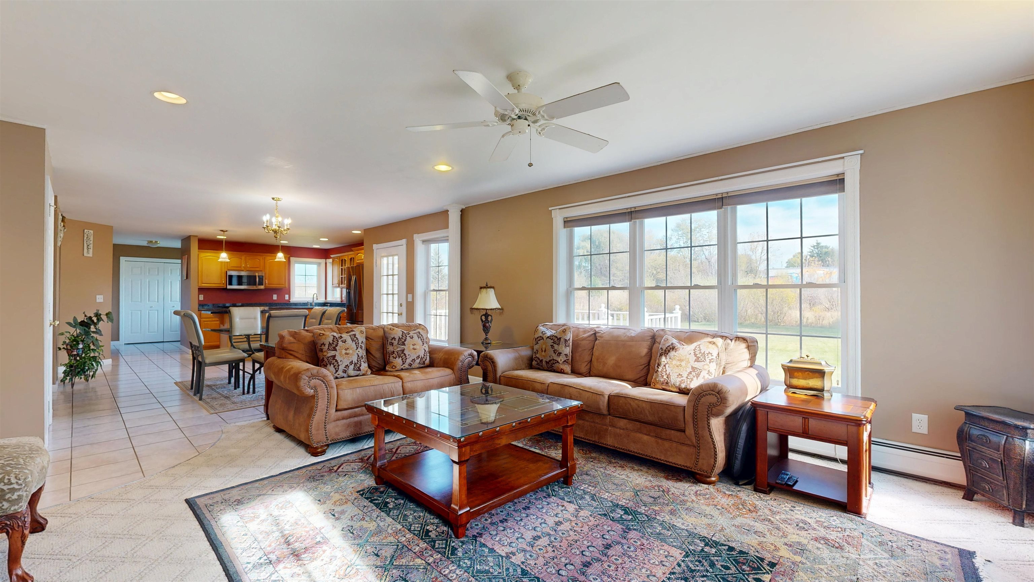
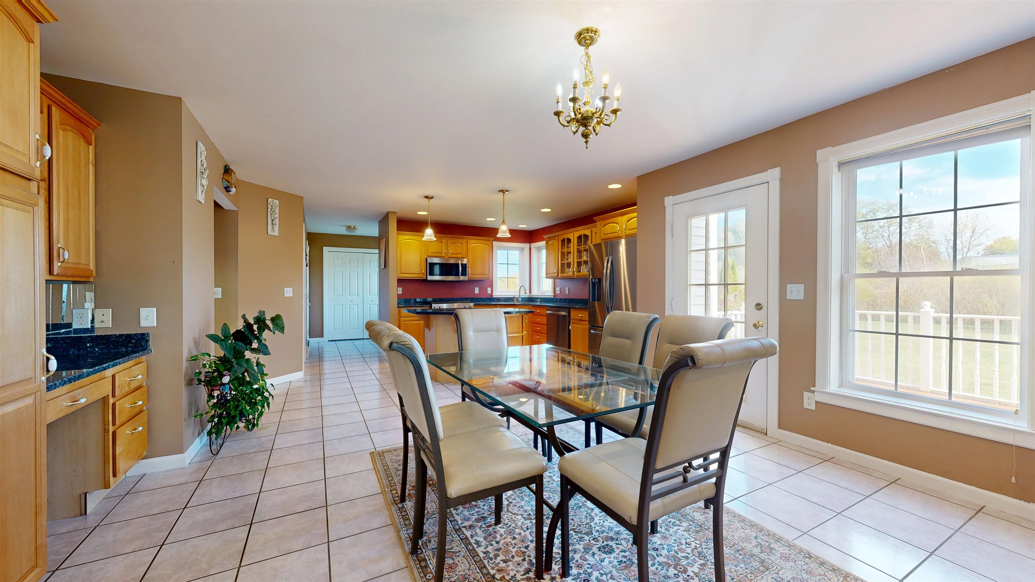
General Property Information
- Property Status:
- Active Under Contract
- Price:
- $820, 000
- Assessed:
- $0
- Assessed Year:
- County:
- VT-Chittenden
- Acres:
- 0.35
- Property Type:
- Single Family
- Year Built:
- 2001
- Agency/Brokerage:
- The Nancy Jenkins Team
Nancy Jenkins Real Estate - Bedrooms:
- 4
- Total Baths:
- 4
- Sq. Ft. (Total):
- 4074
- Tax Year:
- 2025
- Taxes:
- $9, 706
- Association Fees:
Beautiful Contemporary Colonial in Butler Farms! Welcome to this stunning 4-bedroom home in South Burlington’s sought-after Butler Farms neighborhood. Known for its tree-lined streets, nearby parks, recreation path, and access to the city’s extensive trail system, this location offers a perfect blend of community and convenience—just minutes to schools, shopping, and local amenities. Inside, you’ll find an amazing chef’s kitchen with a large center island, dining area, and open layout to the living room—complete with a cozy gas fireplace and abundant natural light. A slider leads to the back deck, ideal for relaxing or entertaining. The main level also features a formal dining and sitting room, a grand staircase, and beautiful custom finishes throughout. Upstairs, the spacious primary suite impresses with vaulted ceilings and a private bath, while three additional bedrooms and a full bath complete the second floor. The lower level includes a wet bar and a large flexible space perfect for recreation, fitness, or media use. With a new roof, excellent privacy, and a prime location close to trails and town amenities, this home offers the perfect combination of comfort, elegance, and functionality in one of South Burlington’s most desirable neighborhoods.
Interior Features
- # Of Stories:
- 2
- Sq. Ft. (Total):
- 4074
- Sq. Ft. (Above Ground):
- 2730
- Sq. Ft. (Below Ground):
- 1344
- Sq. Ft. Unfinished:
- 72
- Rooms:
- 9
- Bedrooms:
- 4
- Baths:
- 4
- Interior Desc:
- Dining Area, Gas Fireplace, Kitchen Island, Kitchen/Dining, Living/Dining, Walk-in Pantry, 1st Floor Laundry
- Appliances Included:
- Dishwasher, Dryer, Refrigerator, Washer, Dual Fuel Range
- Flooring:
- Carpet, Hardwood, Tile
- Heating Cooling Fuel:
- Water Heater:
- Basement Desc:
- Concrete
Exterior Features
- Style of Residence:
- Colonial, Contemporary
- House Color:
- Sand
- Time Share:
- No
- Resort:
- Exterior Desc:
- Exterior Details:
- Deck
- Amenities/Services:
- Land Desc.:
- Trail/Near Trail
- Suitable Land Usage:
- Roof Desc.:
- Asphalt Shingle
- Driveway Desc.:
- Paved
- Foundation Desc.:
- Poured Concrete
- Sewer Desc.:
- Public
- Garage/Parking:
- Yes
- Garage Spaces:
- 2
- Road Frontage:
- 101
Other Information
- List Date:
- 2025-10-30
- Last Updated:


