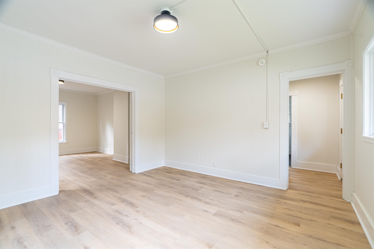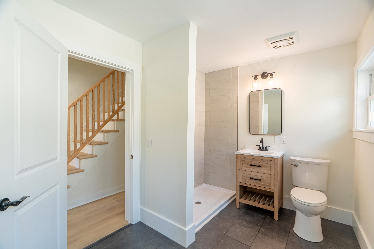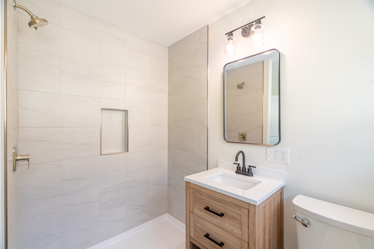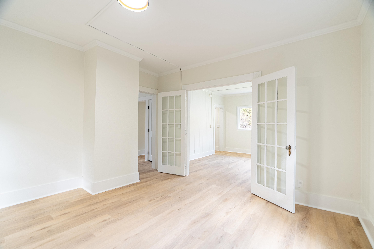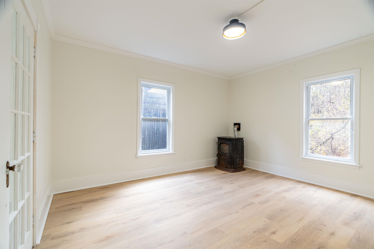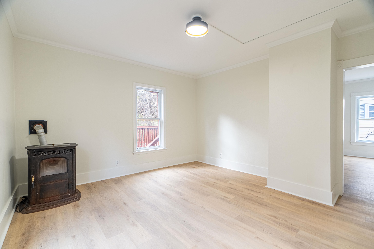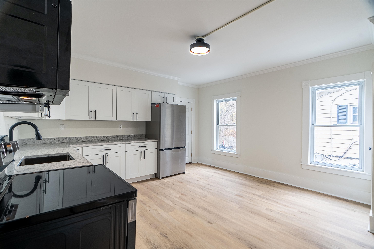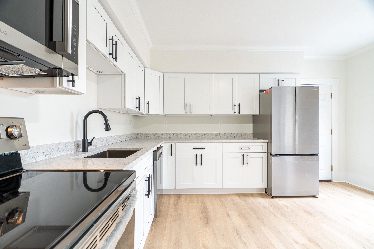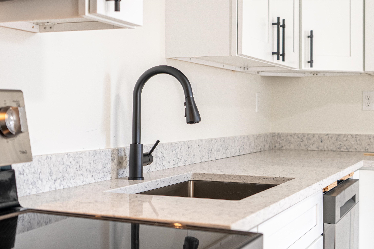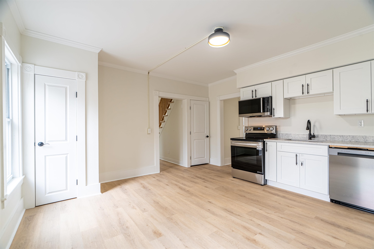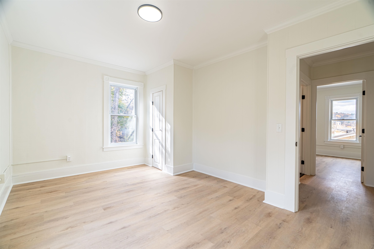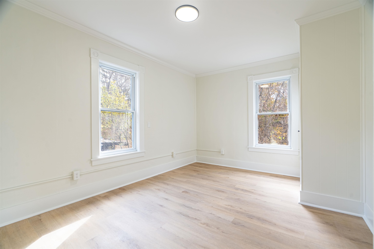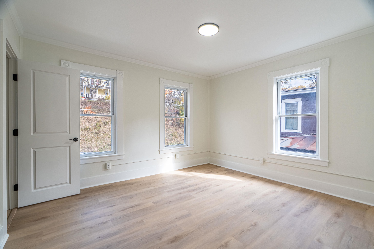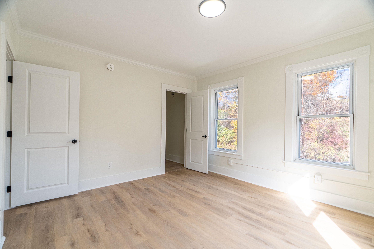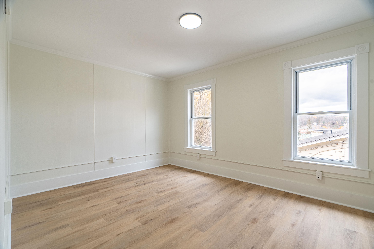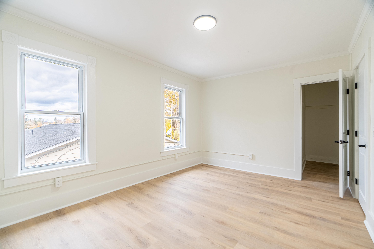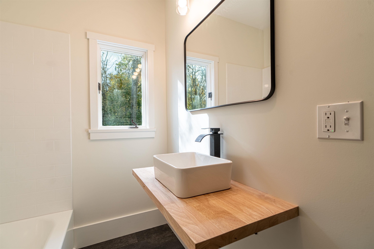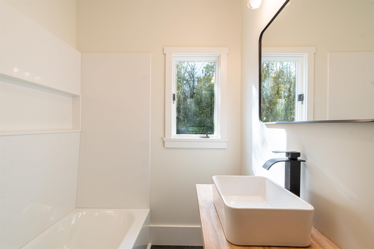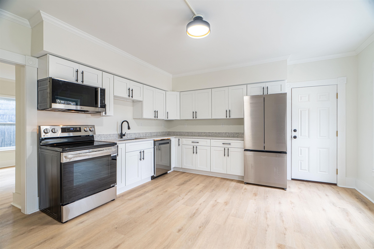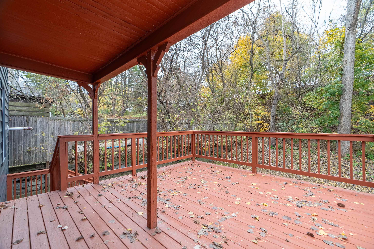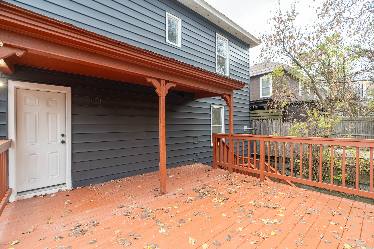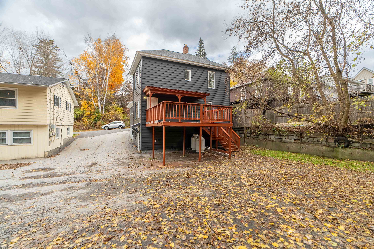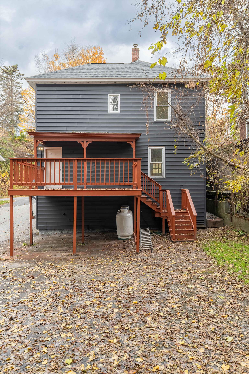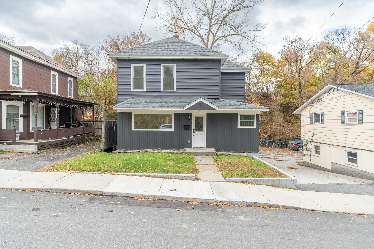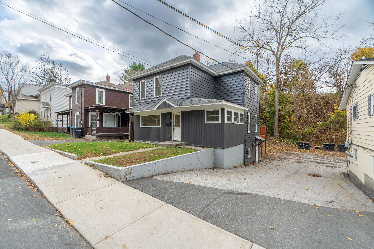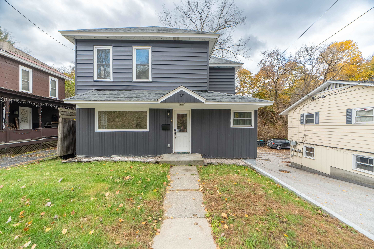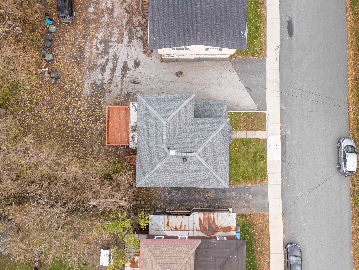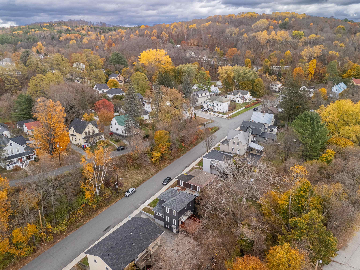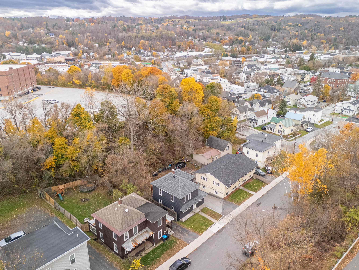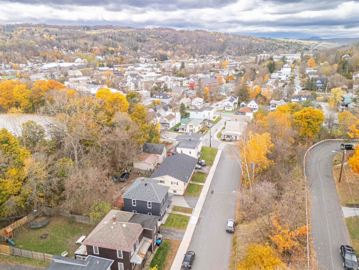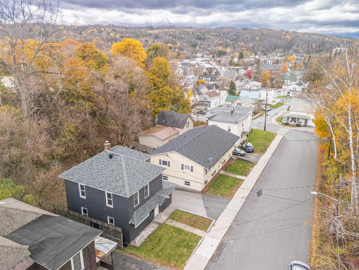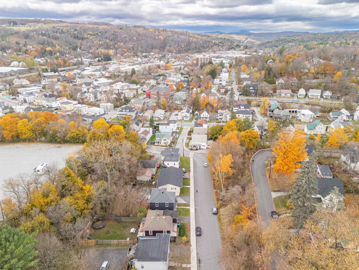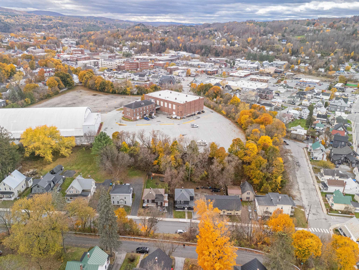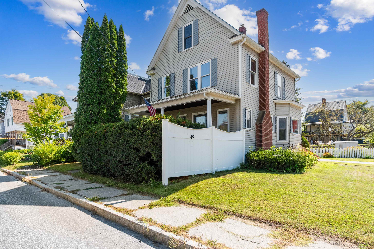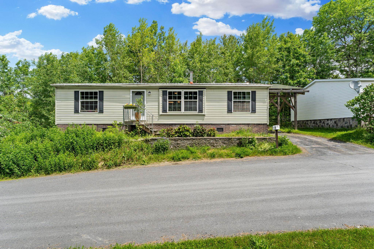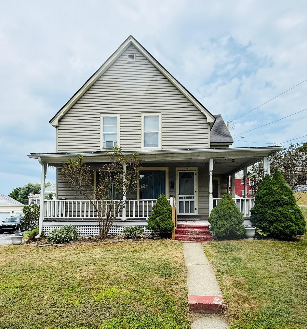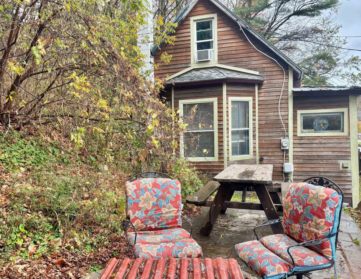1 of 39
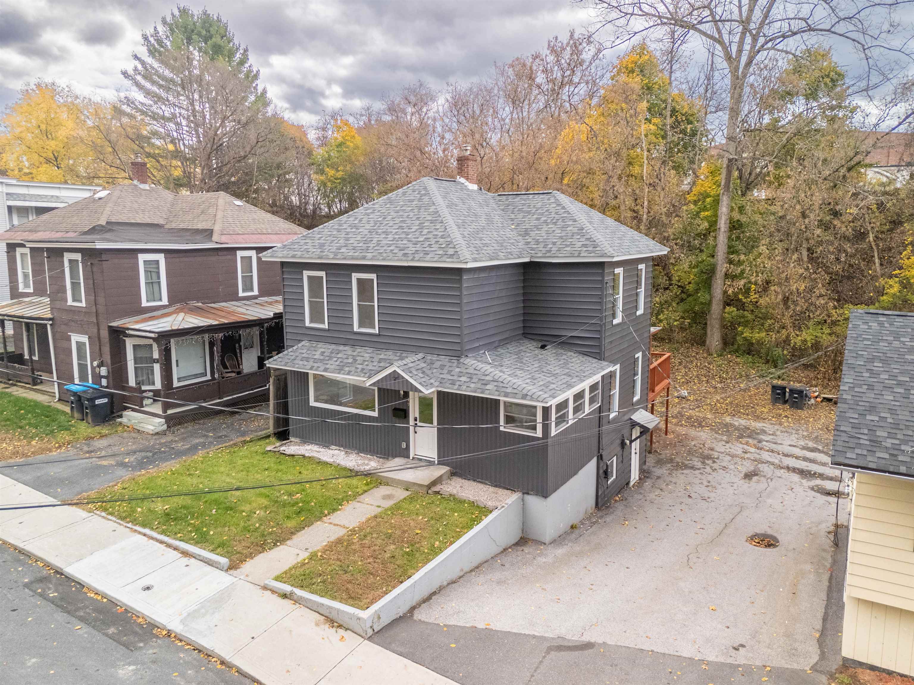
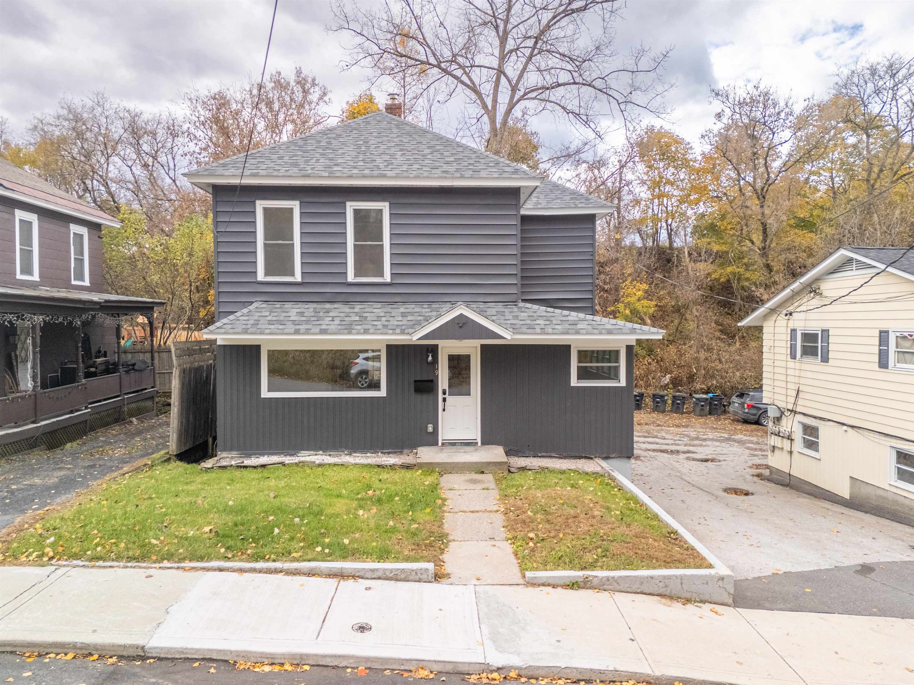
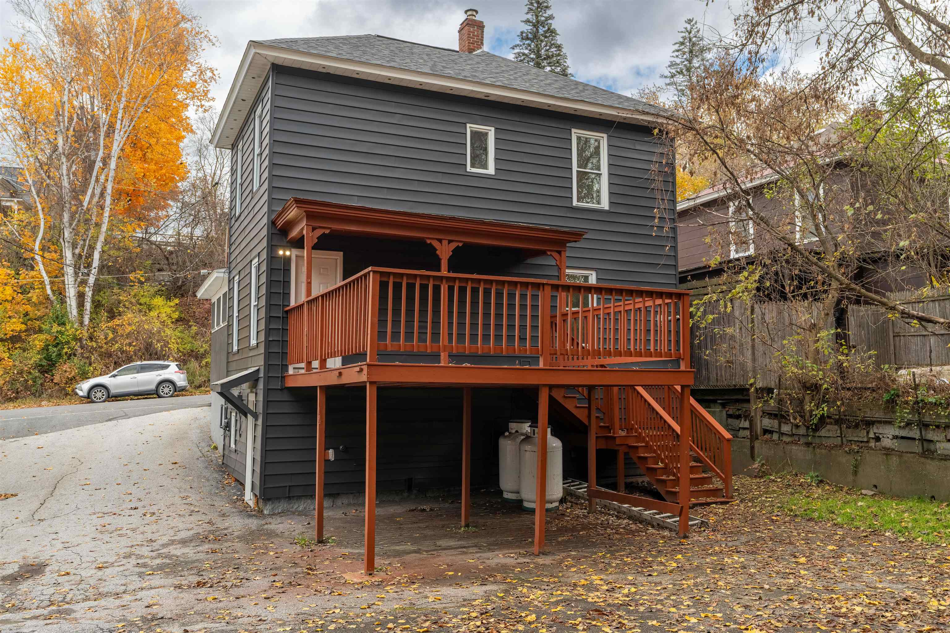
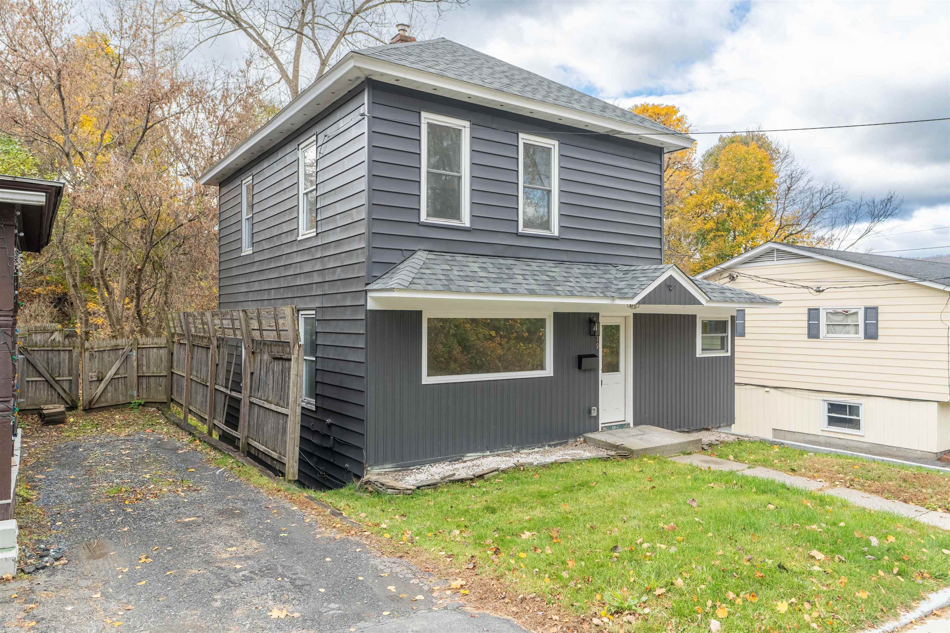
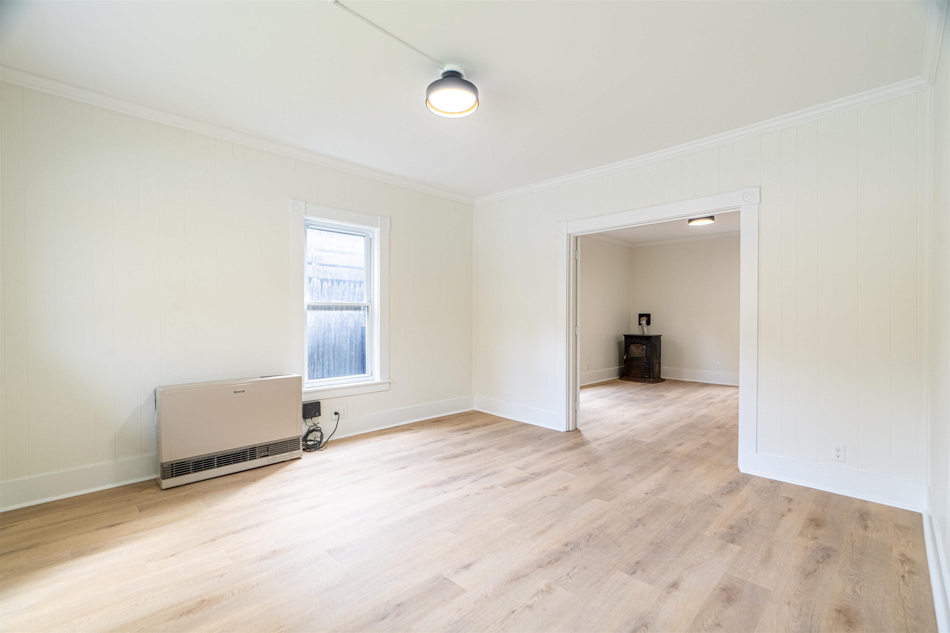
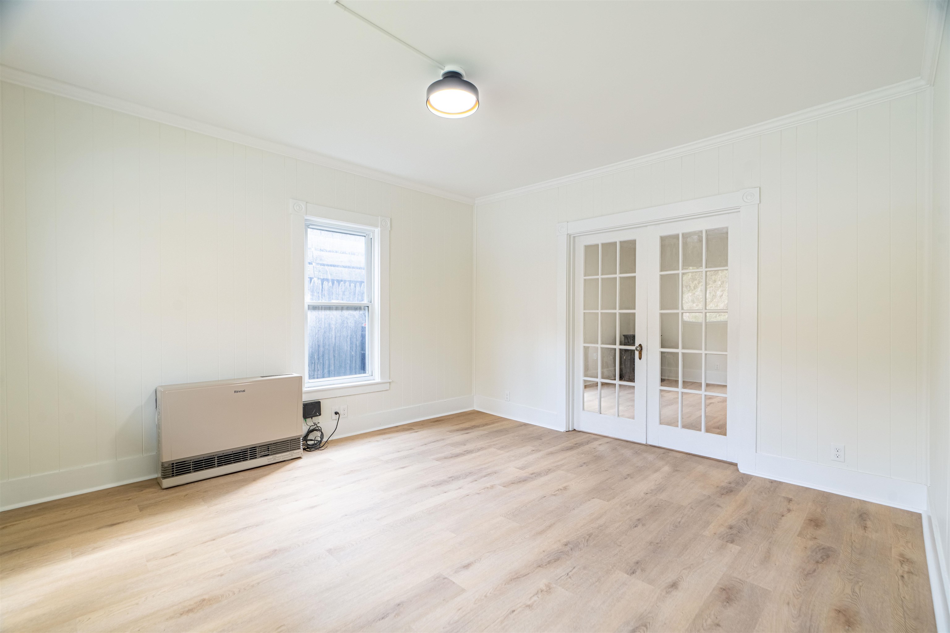
General Property Information
- Property Status:
- Active
- Price:
- $269, 000
- Assessed:
- $0
- Assessed Year:
- County:
- VT-Washington
- Acres:
- 0.09
- Property Type:
- Single Family
- Year Built:
- 1907
- Agency/Brokerage:
- Ali Sater
Element Real Estate - Bedrooms:
- 3
- Total Baths:
- 2
- Sq. Ft. (Total):
- 1472
- Tax Year:
- 2025
- Taxes:
- $4, 290
- Association Fees:
Welcome to 19 Warren Street in Barre, where the charm of old Vermont meets the ease of a down-to-the-studs renovation. This is not just move-in ready; it’s skip-the-to-do-list ready. Inside, the first floor feels fresh and fluid, with wide-open living spaces, warm natural light, and a fully reimagined kitchen with new appliances that feel right at home next to morning coffee and late-night snacks. A sleek ¾ bath on this level adds both function and style. Upstairs, three inviting bedrooms and a totally redone full bath offer space to rest, work, or host the occasional guest who doesn’t want to leave. Every surface has been touched, from the roof and electrical to brand-new Rinnai heat and updated plumbing, giving you the peace of mind of a new build with the soul of a historic home. Out back, a generous deck extends your living space outdoors. Think fall brunches, string lights, and stargazing. Tucked in a quiet spot just minutes from downtown Barre, this home is perfect for anyone craving low-maintenance living, modern updates, and a close-knit community vibe. Listed by the owner-agent.
Interior Features
- # Of Stories:
- 2
- Sq. Ft. (Total):
- 1472
- Sq. Ft. (Above Ground):
- 1472
- Sq. Ft. (Below Ground):
- 0
- Sq. Ft. Unfinished:
- 688
- Rooms:
- 7
- Bedrooms:
- 3
- Baths:
- 2
- Interior Desc:
- Dining Area, Wood Fireplace, Laundry Hook-ups
- Appliances Included:
- Dishwasher, Microwave, Electric Range, Refrigerator, Electric Water Heater, Owned Water Heater
- Flooring:
- Vinyl, Vinyl Plank
- Heating Cooling Fuel:
- Water Heater:
- Basement Desc:
- Concrete Floor, Interior Stairs, Unfinished
Exterior Features
- Style of Residence:
- Federal
- House Color:
- Time Share:
- No
- Resort:
- Exterior Desc:
- Exterior Details:
- Balcony, Partial Fence , Garden Space
- Amenities/Services:
- Land Desc.:
- City Lot, Curbing, Sidewalks, In Town, Near Paths, Near Shopping, Near Public Transportatn, Near Hospital, Near School(s)
- Suitable Land Usage:
- Roof Desc.:
- Asphalt Shingle
- Driveway Desc.:
- Common/Shared, Paved
- Foundation Desc.:
- Concrete, Granite
- Sewer Desc.:
- Public
- Garage/Parking:
- No
- Garage Spaces:
- 0
- Road Frontage:
- 50
Other Information
- List Date:
- 2025-10-30
- Last Updated:


