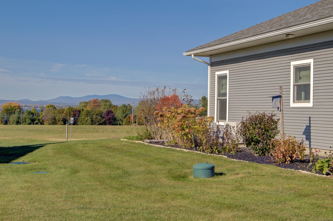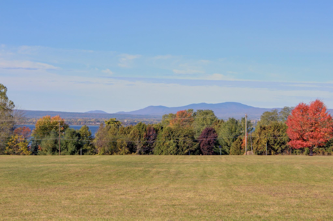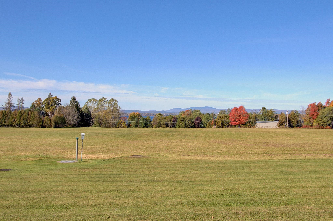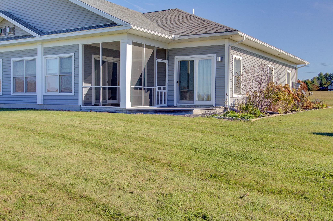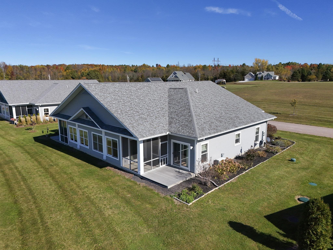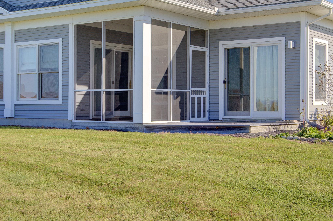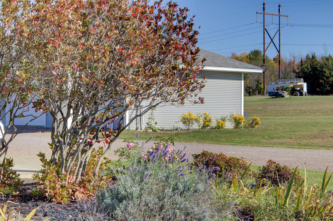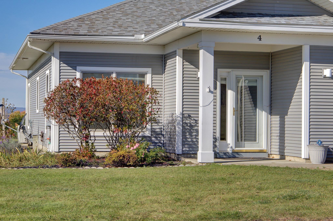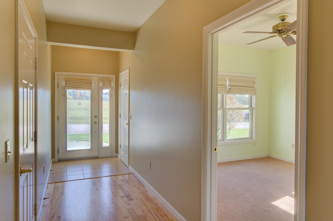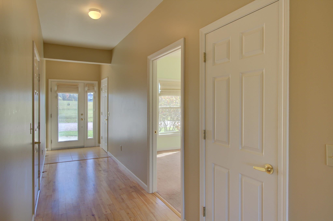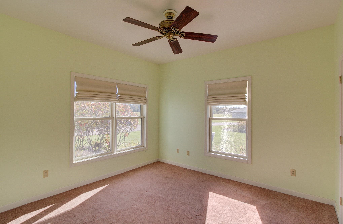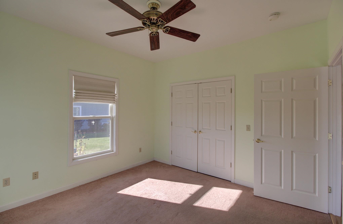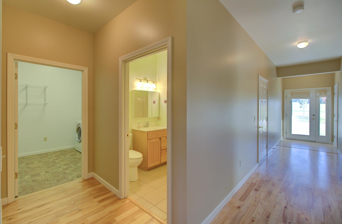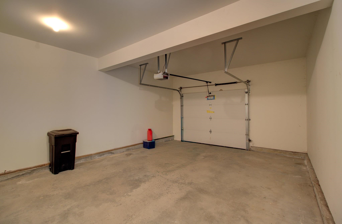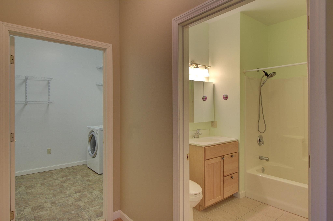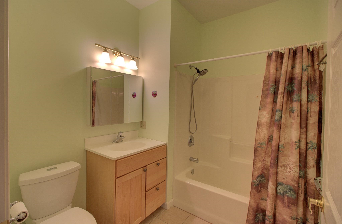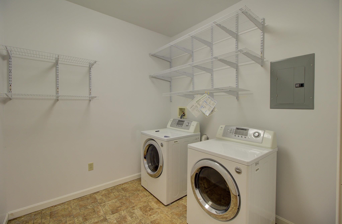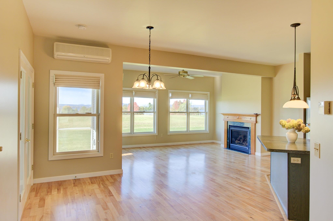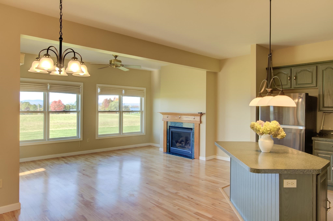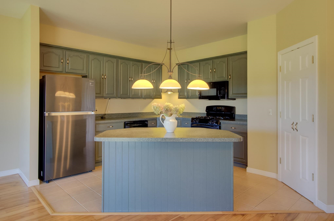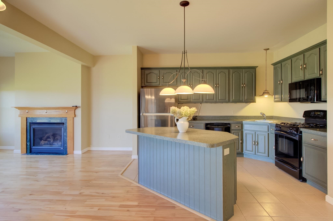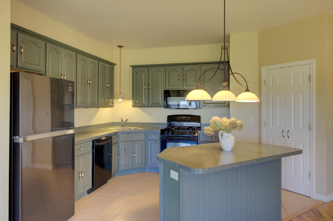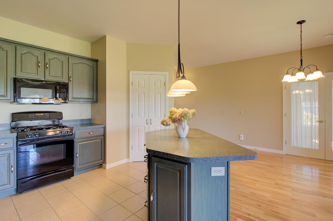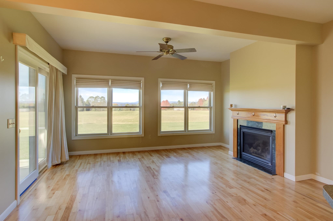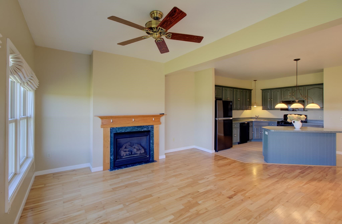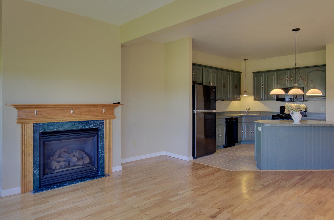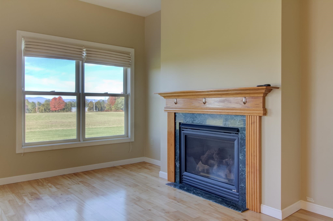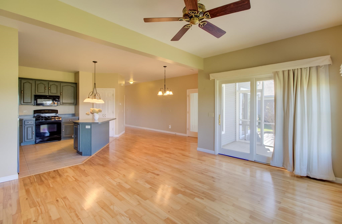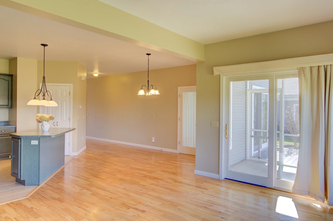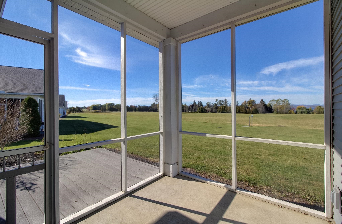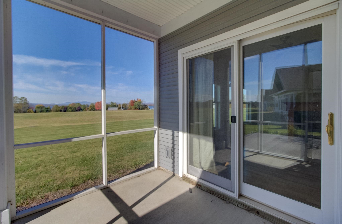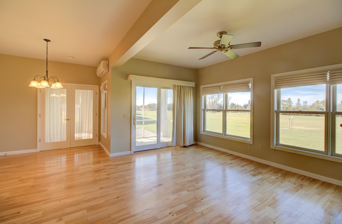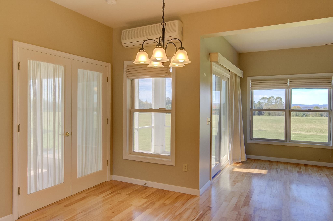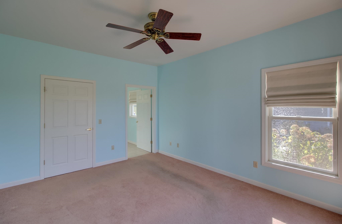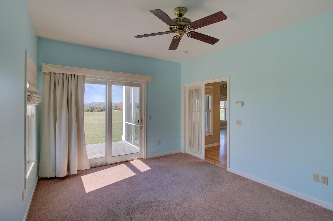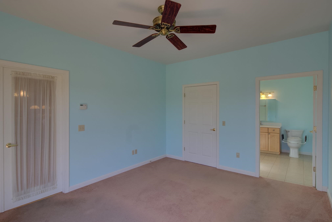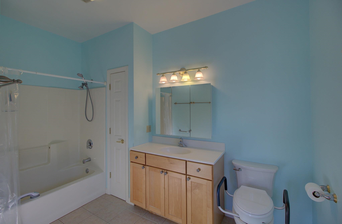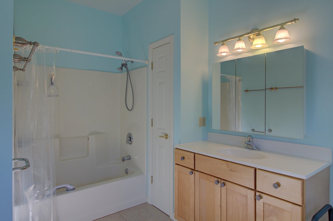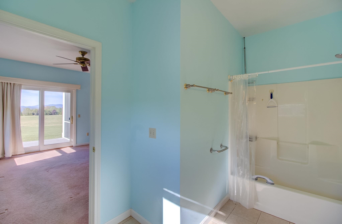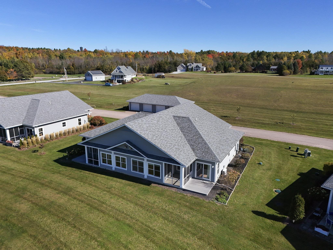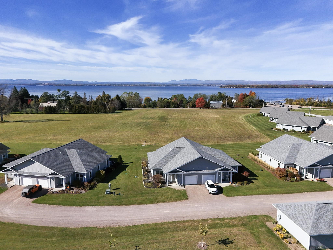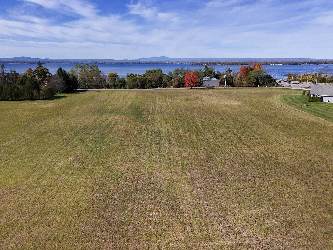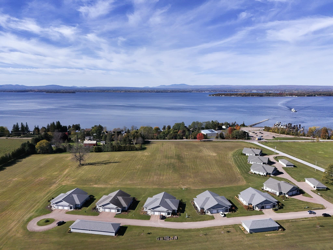1 of 49
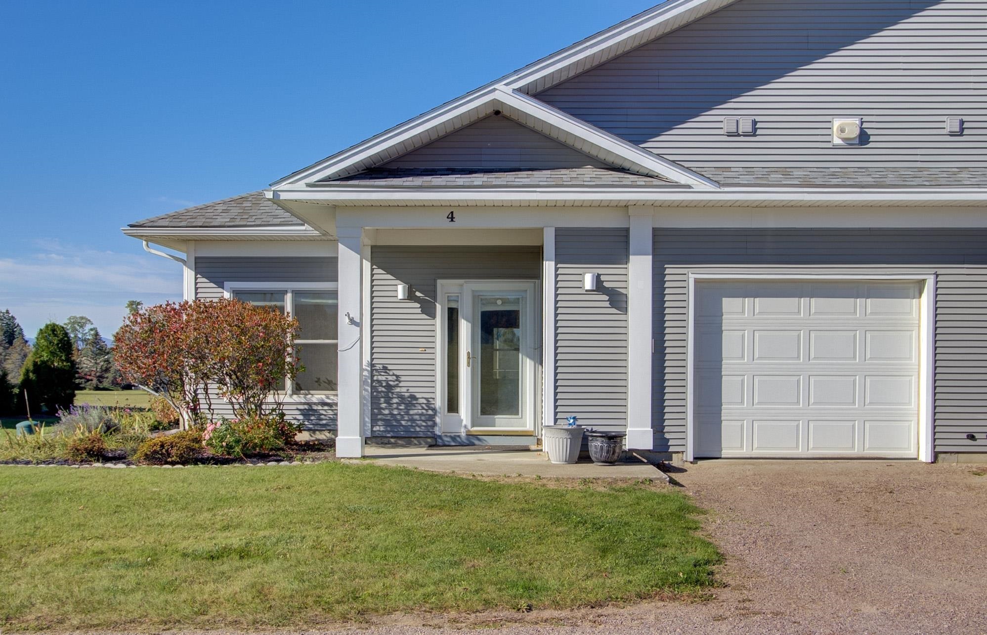
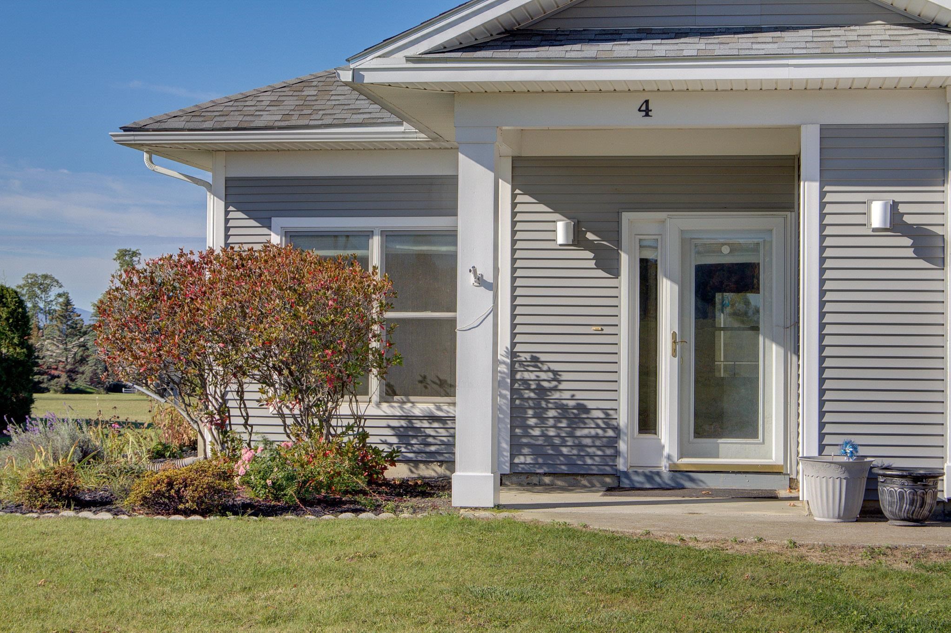
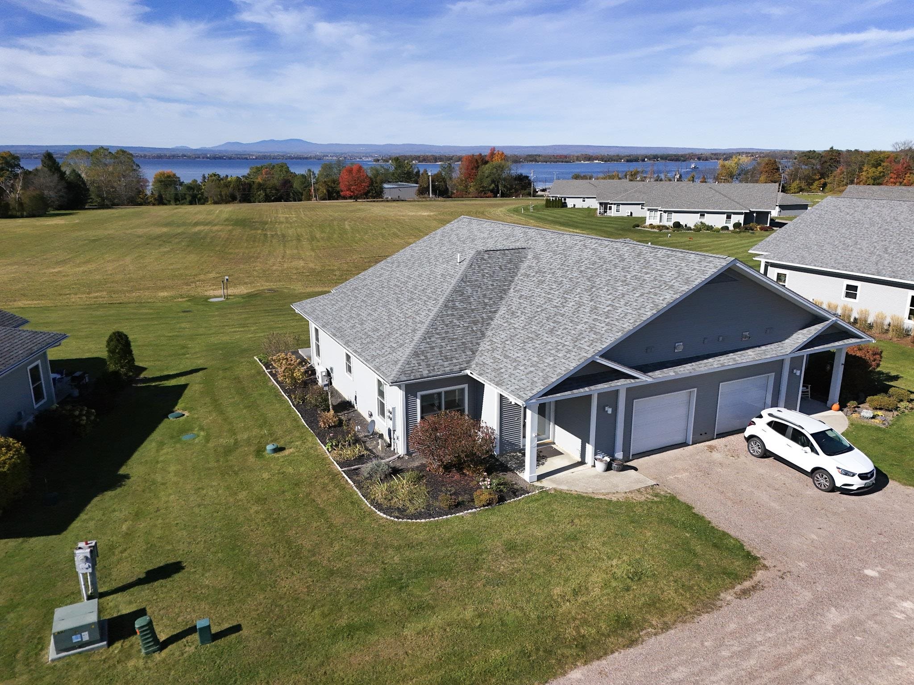
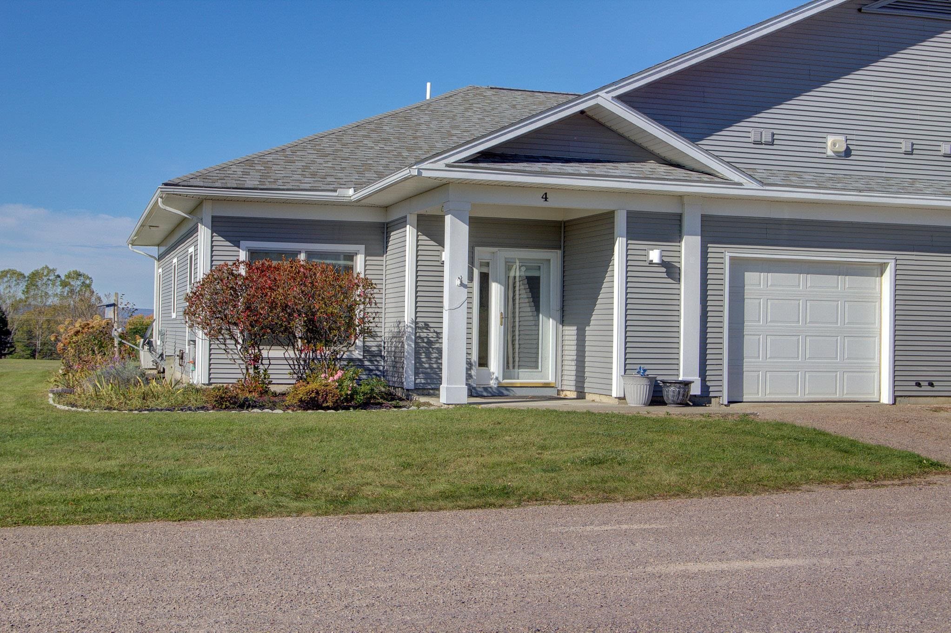
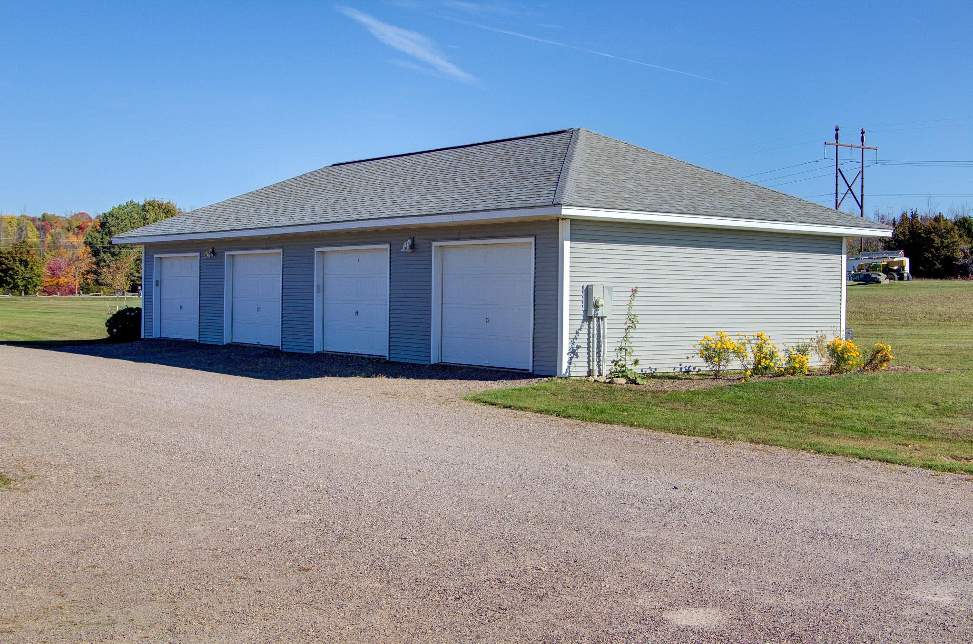
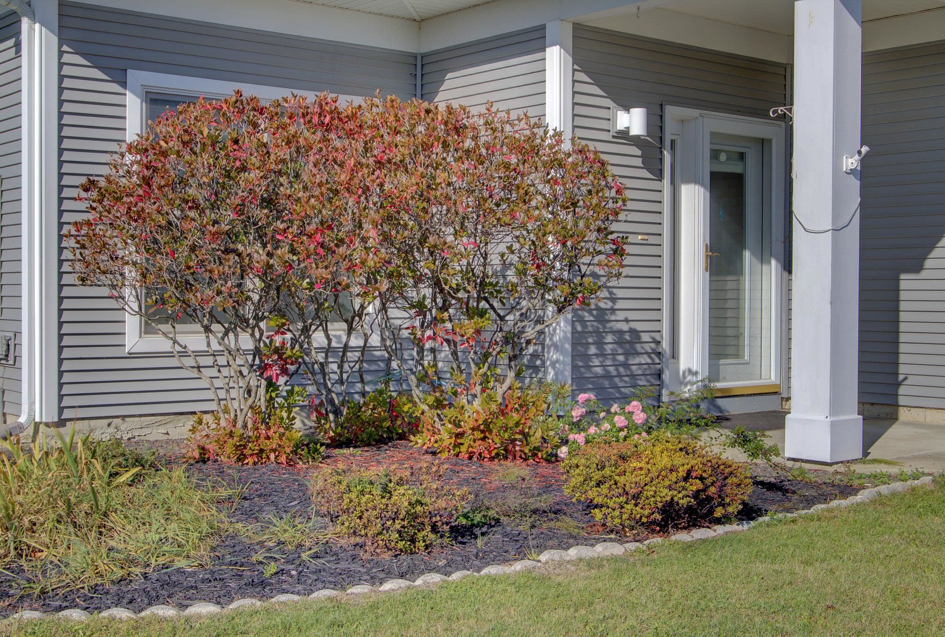
General Property Information
- Property Status:
- Active
- Price:
- $429, 900
- Assessed:
- $0
- Assessed Year:
- County:
- VT-Grand Isle
- Acres:
- 0.00
- Property Type:
- Condo
- Year Built:
- 2003
- Agency/Brokerage:
- Franz Rosenberger
Coldwell Banker Islands Realty - Bedrooms:
- 2
- Total Baths:
- 2
- Sq. Ft. (Total):
- 1457
- Tax Year:
- 2026
- Taxes:
- $5, 681
- Association Fees:
Constructed in 2003 this well appointed one level corner condominium with views of Lake Champlain and the Adirondacks is conveniently located between Plattsburgh and Burlington. This well designed home has radiant heat flooring, air conditioning, 9 foot ceilings and views from almost every room. The heart of this home is the open kitchen, dining, and living area. Featuring ceramic tile floors, the upscale modern kitchen has soft closing drawers, black and stainless steel appliances, walk-in pantry, and island making meal prep and entertaining a pleasure.The living room features engineered hardwood floors and is framed by large lakeside windows and an attractive LP gas fireplace The SW side of the living room has sliders leading to a screened in porch and deck overlooking the West Shore of Grand Isle with Lake Champlain in the distance, a lovely backdrop for al fresco dining. French doors lead from the Great Room to the the primary bedroom suite with a well appointed ensuite full bath. There is plenty of storage in the insulated/heated oversized one car attached garage with separate utility room (newer boiler) as well as an additional 24 x14 detached one car garage. Enjoy farm to table meals, sunrise paddles, evening bike rides along the shoreline and all that the Champlain Islands lifestyle offers One Occupant must be 55 or older.
Interior Features
- # Of Stories:
- 1
- Sq. Ft. (Total):
- 1457
- Sq. Ft. (Above Ground):
- 1457
- Sq. Ft. (Below Ground):
- 0
- Sq. Ft. Unfinished:
- 0
- Rooms:
- 4
- Bedrooms:
- 2
- Baths:
- 2
- Interior Desc:
- Ceiling Fan, Gas Fireplace, 1 Fireplace, Kitchen Island, Kitchen/Dining, Living/Dining, Primary BR w/ BA, Natural Light, Walk-in Pantry, 1st Floor Laundry
- Appliances Included:
- Dishwasher, Dryer, Microwave, Gas Range, Refrigerator, Washer
- Flooring:
- Carpet, Ceramic Tile, Hardwood, Vinyl
- Heating Cooling Fuel:
- Water Heater:
- Basement Desc:
Exterior Features
- Style of Residence:
- Duplex, End Unit, Single Level
- House Color:
- Gray
- Time Share:
- No
- Resort:
- Exterior Desc:
- Exterior Details:
- Deck, Screened Porch
- Amenities/Services:
- Land Desc.:
- Lake View, Landscaped, Level, Mountain View, View, Water View
- Suitable Land Usage:
- Roof Desc.:
- Architectural Shingle
- Driveway Desc.:
- Common/Shared, Crushed Stone
- Foundation Desc.:
- Slab w/ Frost Wall
- Sewer Desc.:
- 1000 Gallon, Concrete, Mound Leach Field, Septic Design Available, Septic Shared, Septic
- Garage/Parking:
- Yes
- Garage Spaces:
- 2
- Road Frontage:
- 0
Other Information
- List Date:
- 2025-10-30
- Last Updated:


