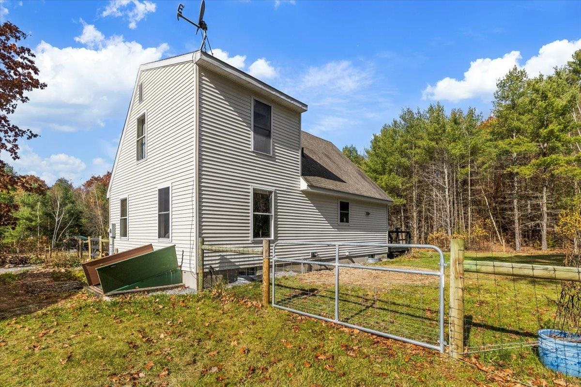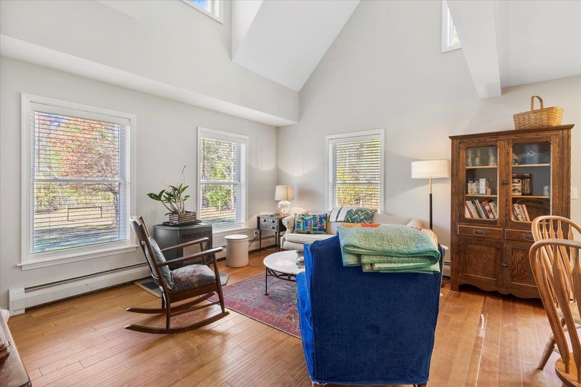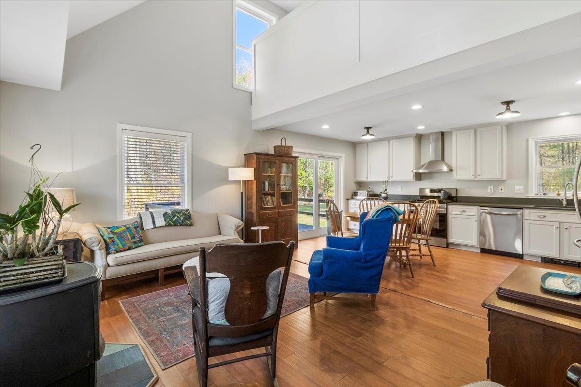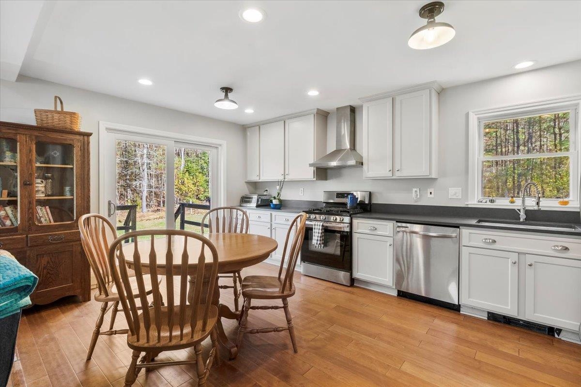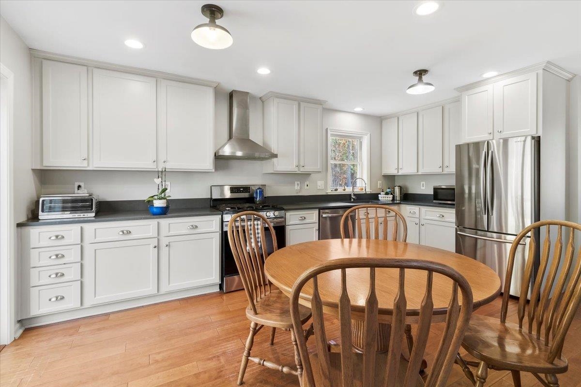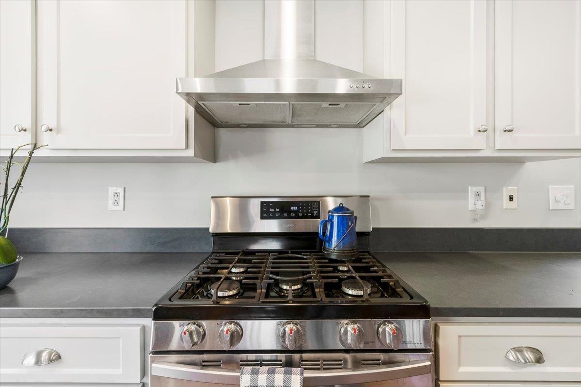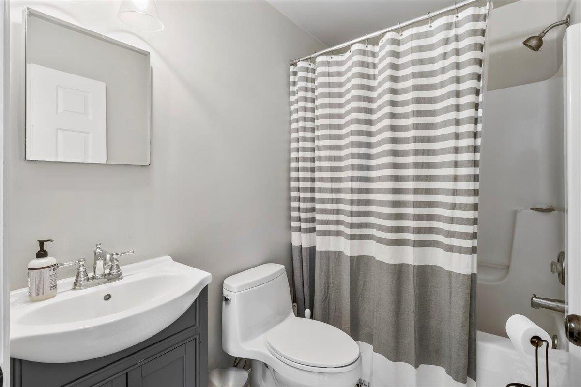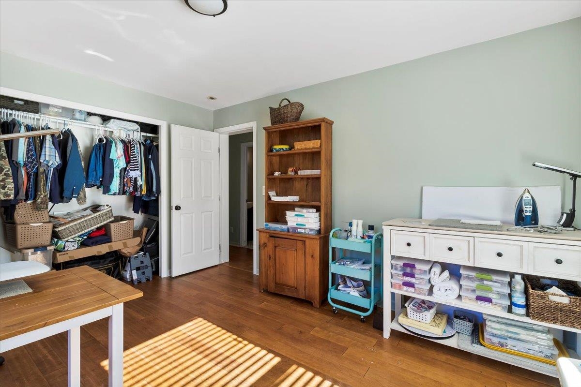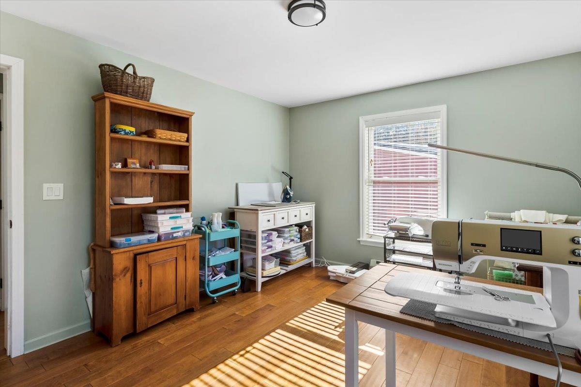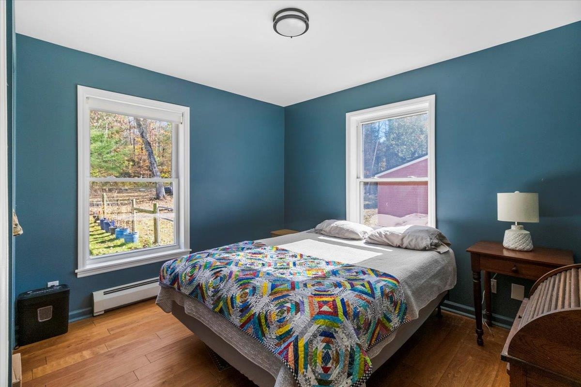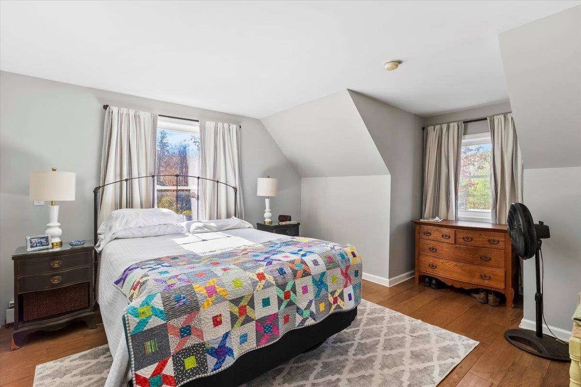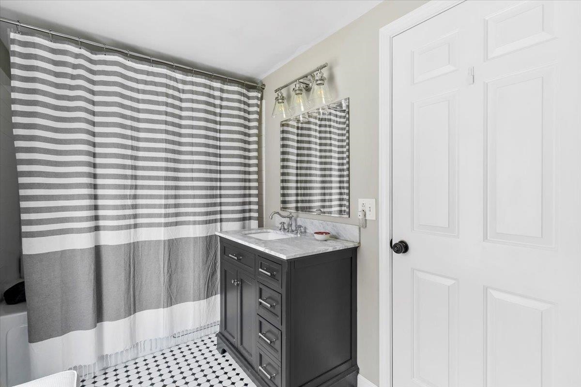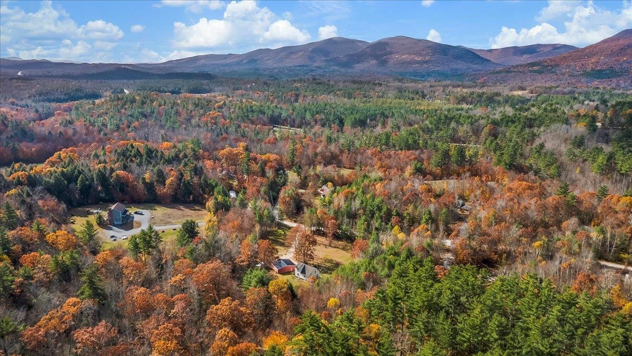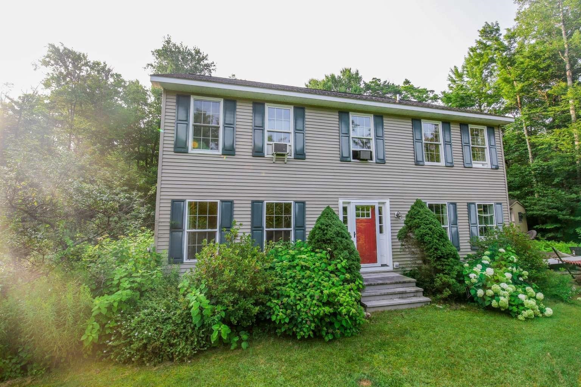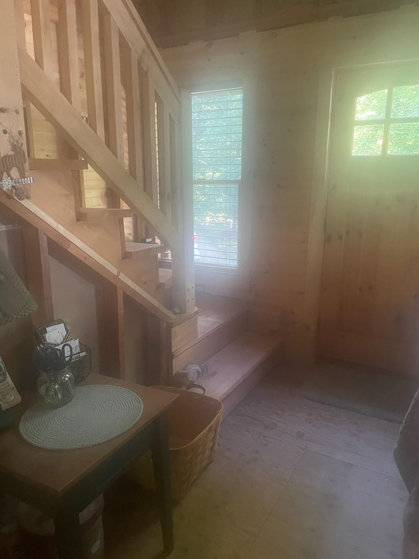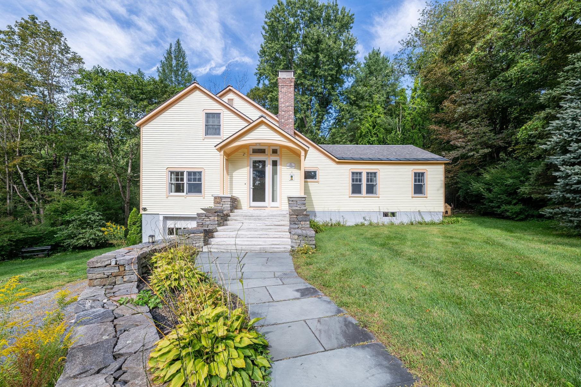1 of 24
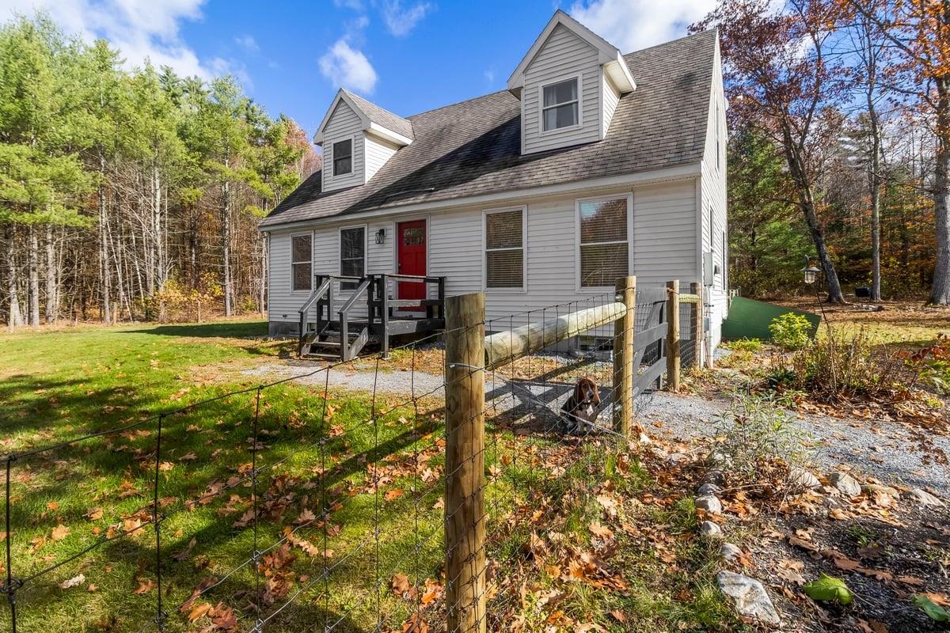
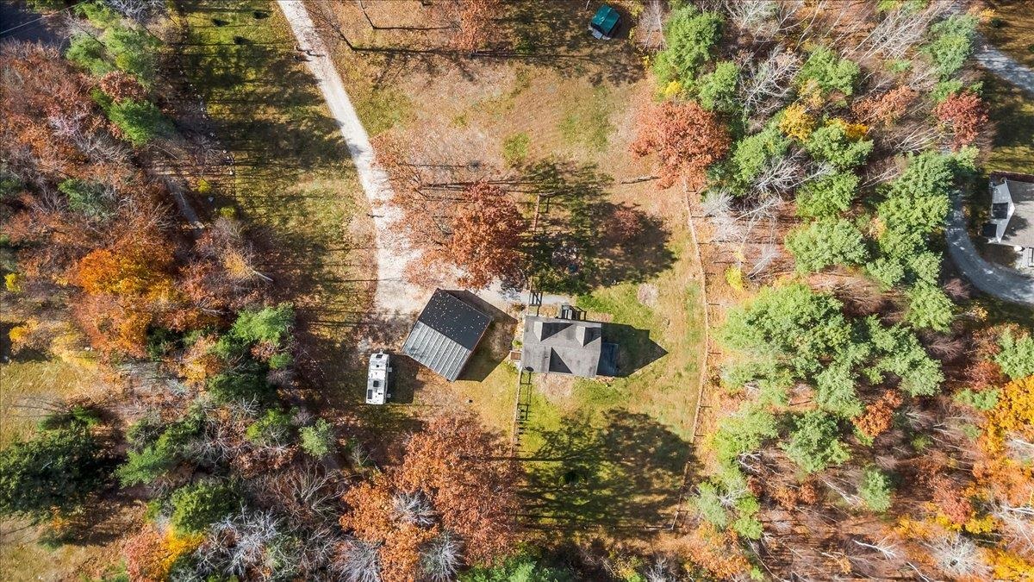
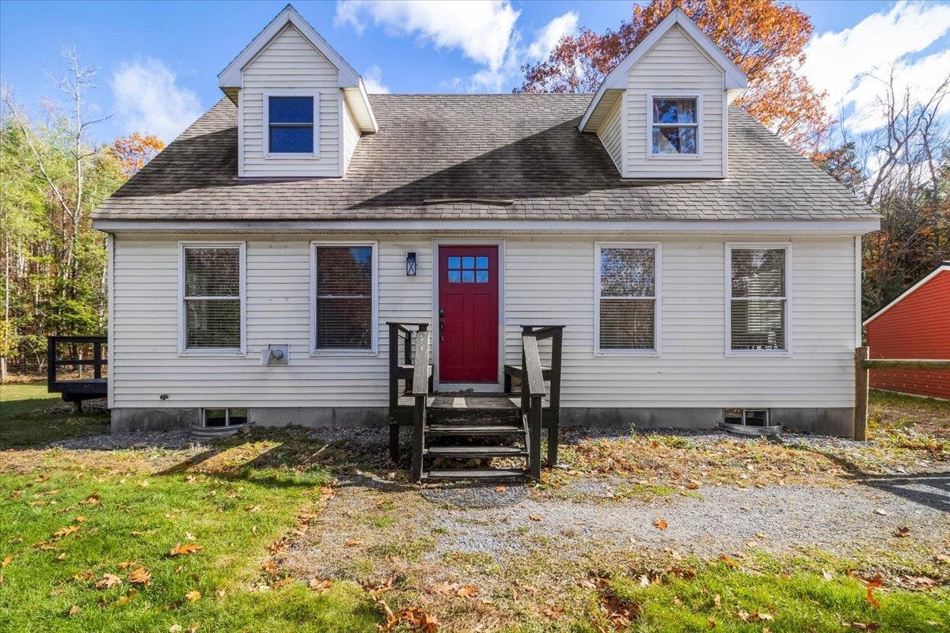
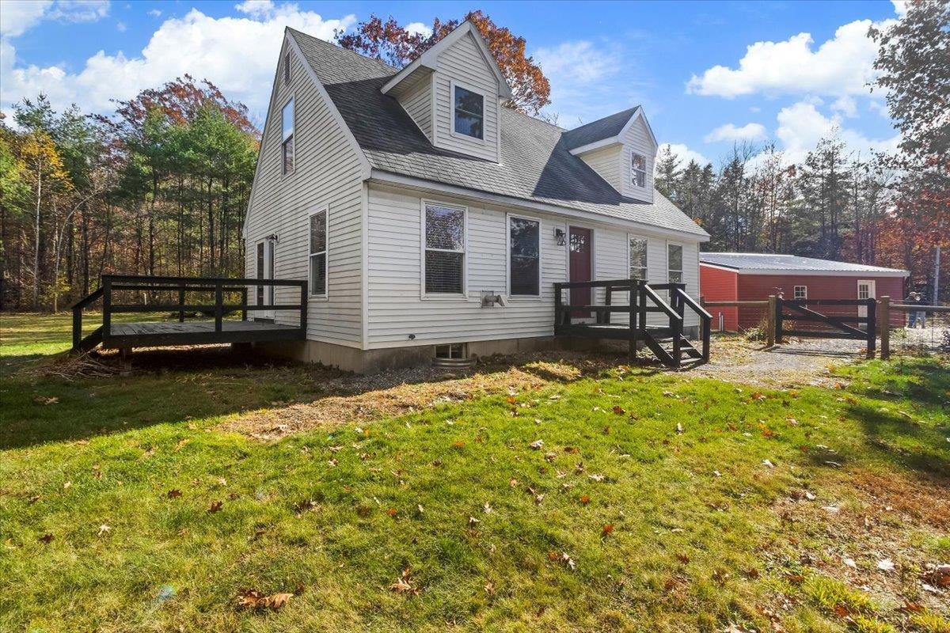
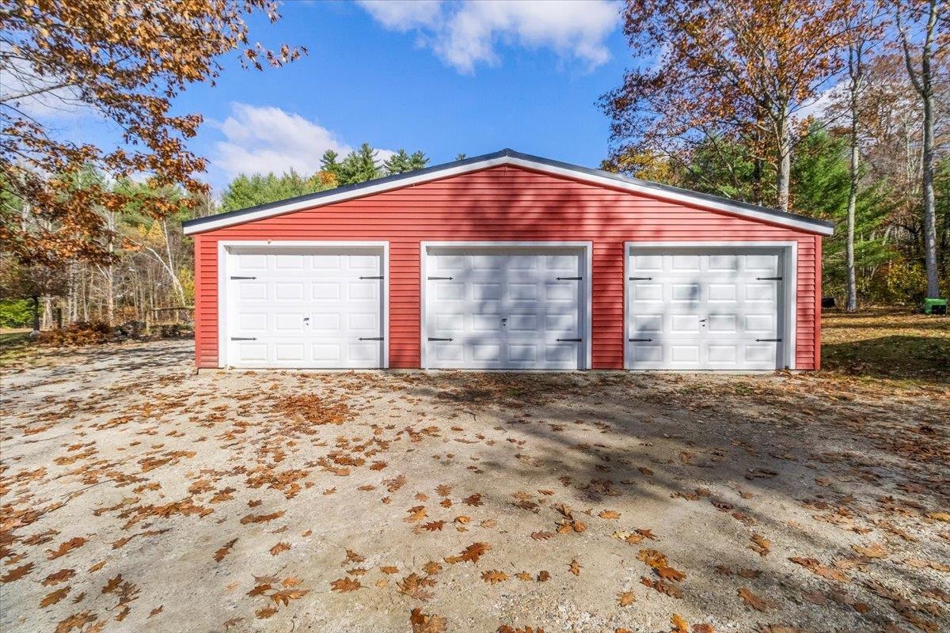
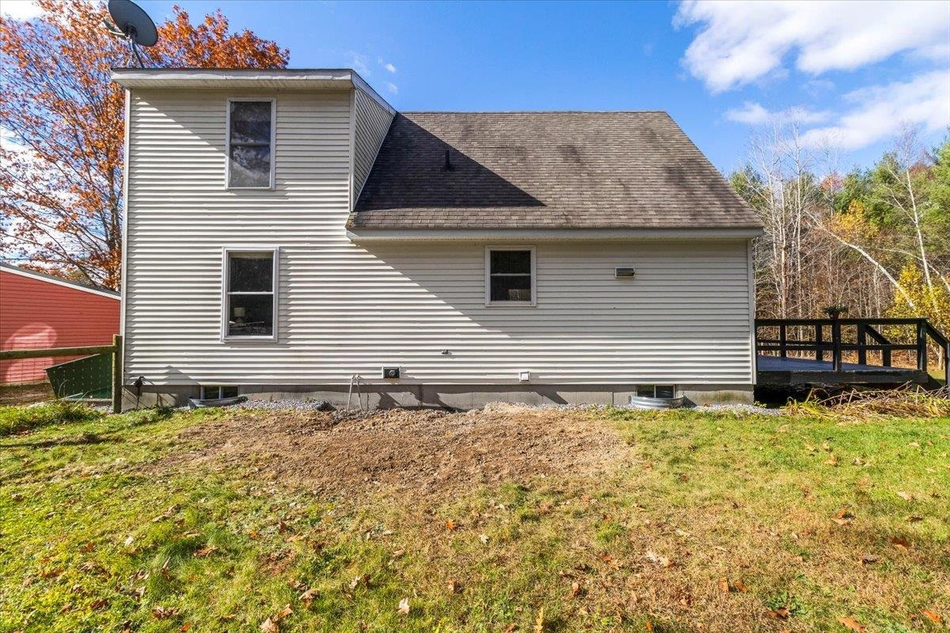
General Property Information
- Property Status:
- Active
- Price:
- $471, 000
- Assessed:
- $0
- Assessed Year:
- County:
- VT-Bennington
- Acres:
- 2.33
- Property Type:
- Single Family
- Year Built:
- 2003
- Agency/Brokerage:
- Dana Harvey Kingsley
Josiah Allen Real Estate, Inc. - Bedrooms:
- 3
- Total Baths:
- 2
- Sq. Ft. (Total):
- 1357
- Tax Year:
- 2025
- Taxes:
- $6, 751
- Association Fees:
Built in 2003, the home's open-concept design is highlighted by a bright and airy living/dining/kitchen area, where large windows flood the space with abundant natural light. A cozy pellet stove provides warmth and ambiance for those crisp Vermont evenings. The functional layout features two comfortable bedrooms and a full bathroom on the main level, while the private primary ensuite bedroom occupies the entire upper level for a peaceful retreat. The home also includes a full basement with convenient interior access stairs and exterior bilco doors, offering ample storage potential or future finishing possibilities. Car enthusiasts or hobbyists will delight in the oversize 3-car garage, which features newly installed electric for all your project needs. Convenience meets country living, with the vibrant restaurants and shops of Manchester just minutes away. For winter sports enthusiasts, the slopes of Bromley and Stratton mountains are a short 30-minute drive. Discover the epitome of location, location at McCormick Lane – a private, wooded sanctuary waiting to be called home.
Interior Features
- # Of Stories:
- 2
- Sq. Ft. (Total):
- 1357
- Sq. Ft. (Above Ground):
- 1357
- Sq. Ft. (Below Ground):
- 0
- Sq. Ft. Unfinished:
- 864
- Rooms:
- 8
- Bedrooms:
- 3
- Baths:
- 2
- Interior Desc:
- Kitchen/Dining, Other, Basement Laundry
- Appliances Included:
- Dishwasher, Dryer, Range Hood, Electric Range, Refrigerator, Washer, Electric Stove, Domestic Water Heater
- Flooring:
- Carpet, Ceramic Tile, Laminate, Wood
- Heating Cooling Fuel:
- Water Heater:
- Basement Desc:
- Concrete, Concrete Floor, Full, Interior Stairs, Unfinished, Walkout, Exterior Access
Exterior Features
- Style of Residence:
- Cape
- House Color:
- white
- Time Share:
- No
- Resort:
- Exterior Desc:
- Exterior Details:
- Deck, Partial Fence , Garden Space
- Amenities/Services:
- Land Desc.:
- Level, Walking Trails, Wooded, Neighborhood, Rural
- Suitable Land Usage:
- Roof Desc.:
- Shingle
- Driveway Desc.:
- Dirt
- Foundation Desc.:
- Concrete, Poured Concrete
- Sewer Desc.:
- 1000 Gallon, Leach Field
- Garage/Parking:
- Yes
- Garage Spaces:
- 3
- Road Frontage:
- 167
Other Information
- List Date:
- 2025-10-30
- Last Updated:


